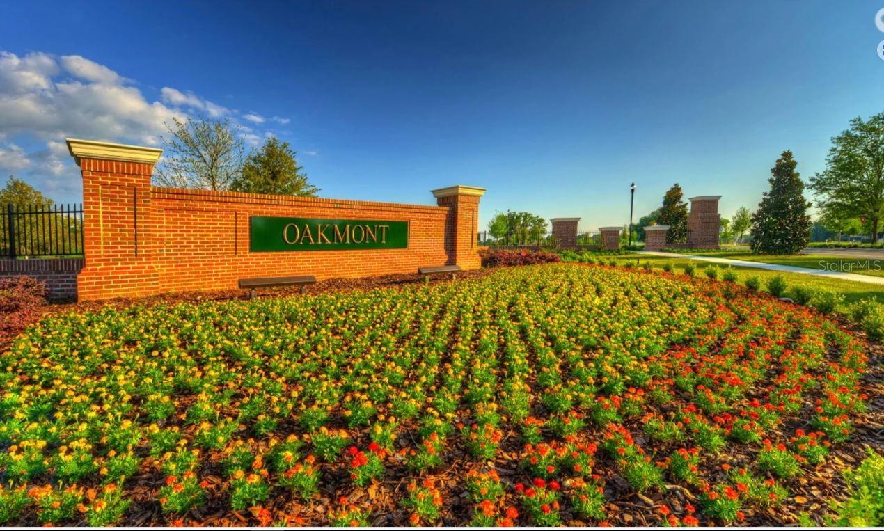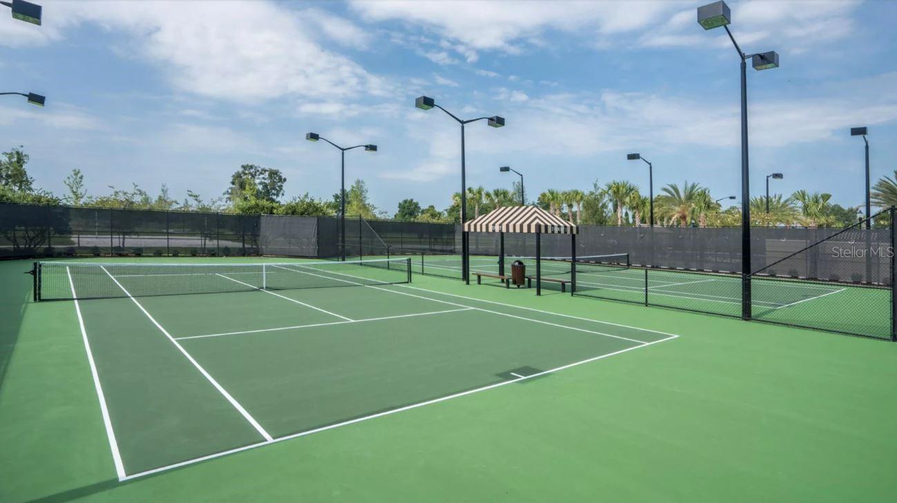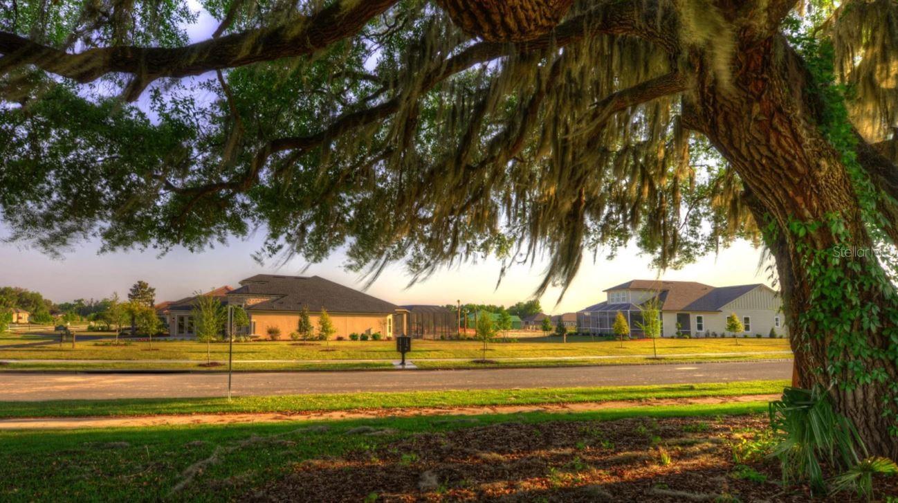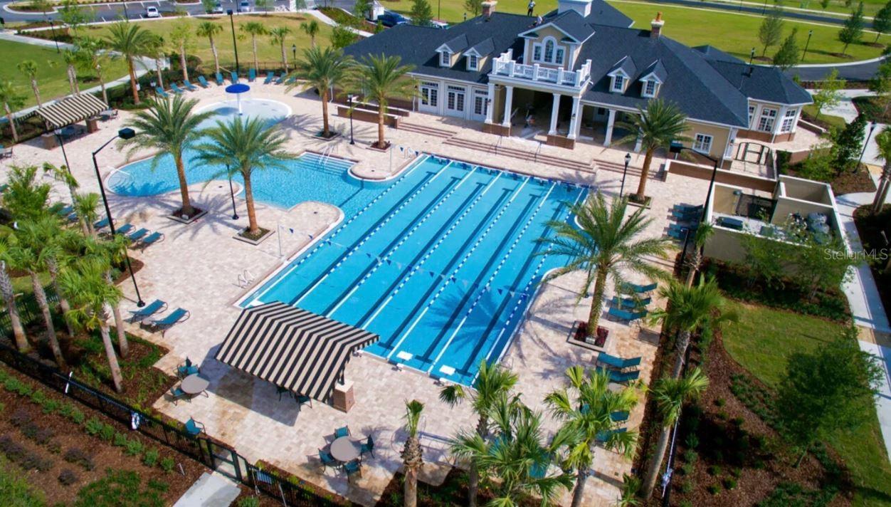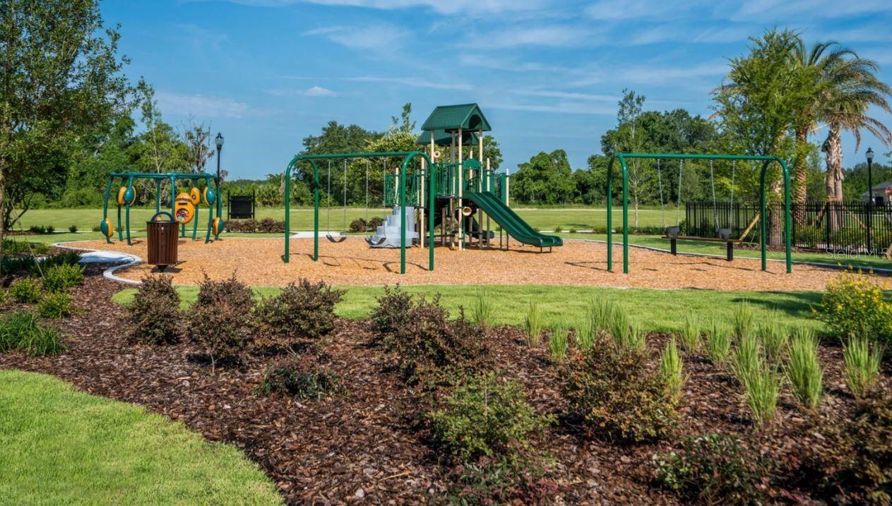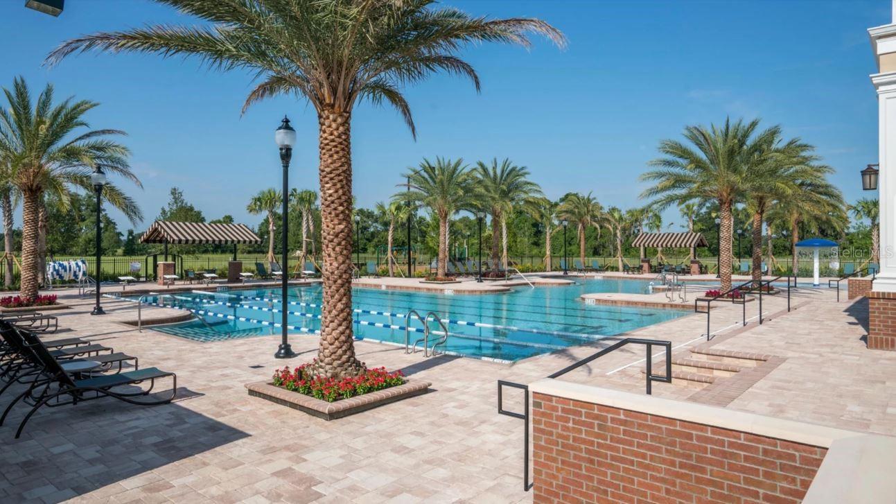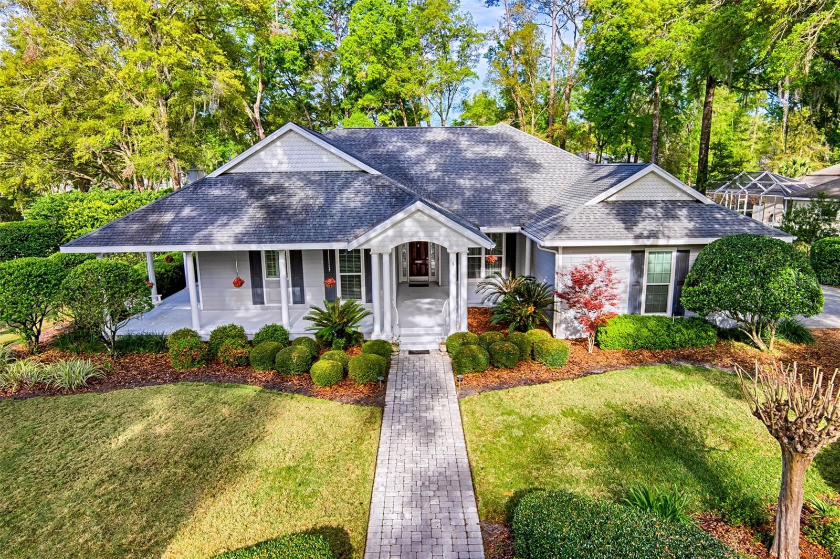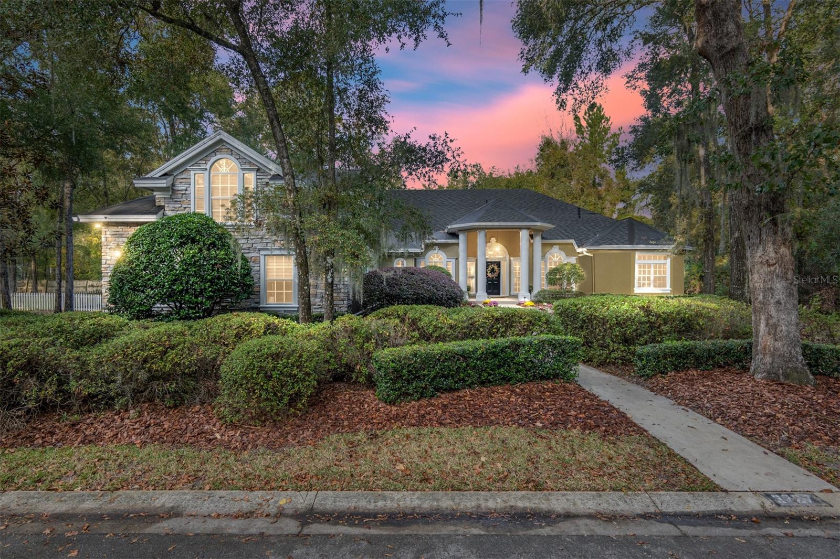Address Not Provided
Property Photos
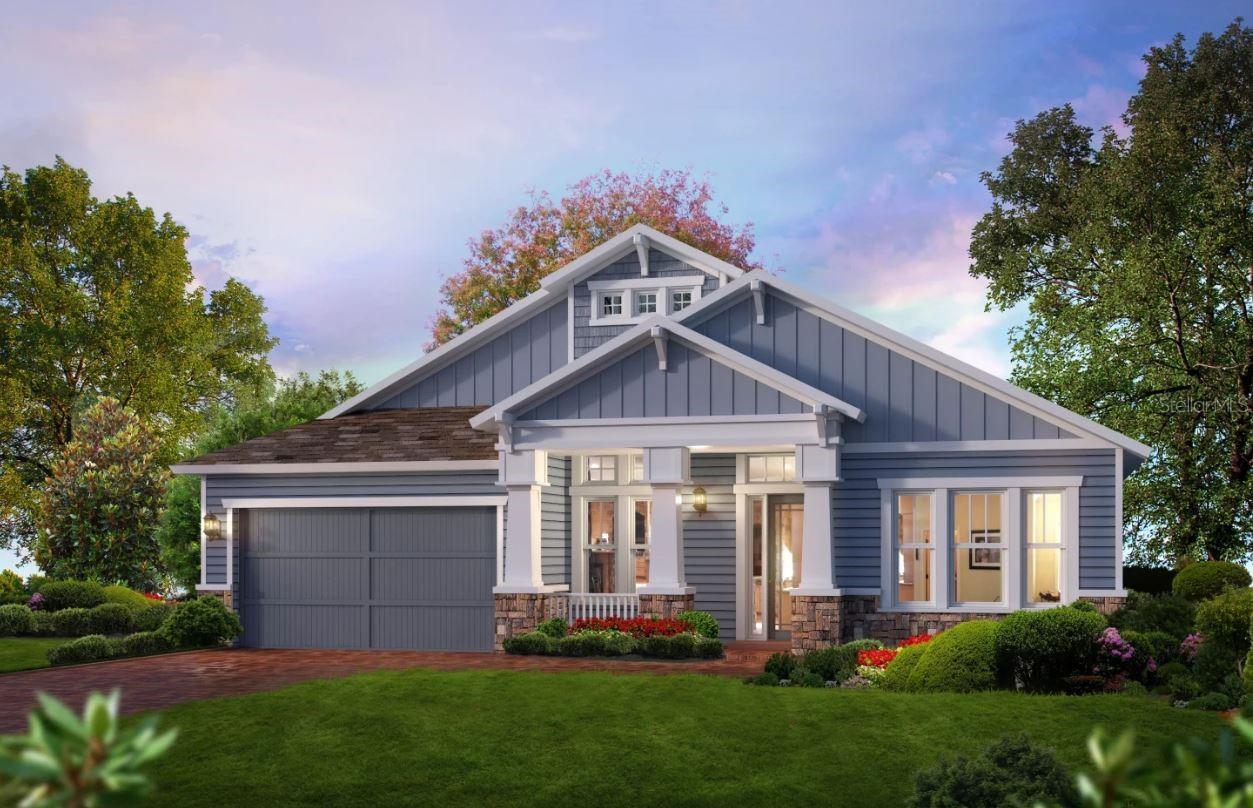
Would you like to sell your home before you purchase this one?
Priced at Only: $977,654
For more Information Call:
Address: Address Not Provided
Property Location and Similar Properties
- MLS#: GC529795 ( Residential )
- Street Address: Address Not Provided
- Viewed: 29
- Price: $977,654
- Price sqft: $214
- Waterfront: No
- Year Built: 2025
- Bldg sqft: 4558
- Bedrooms: 4
- Total Baths: 3
- Full Baths: 3
- Garage / Parking Spaces: 2
- Days On Market: 15
- Additional Information
- County: ALACHUA
- City: GAINESVILLE
- Zipcode: 32608
- Subdivision: Oakmont
- Elementary School: Lawton M. Chiles
- Middle School: Kanapaha
- High School: F. W. Buchholz
- Provided by: ICI SELECT REALTY
- Contact: Ali Kargar
- 386-366-0091

- DMCA Notice
-
DescriptionUnder Construction. Welcome to Oakmont, Gainesvilles premier community where natural beauty meets the pinnacle of modern living. Encompassing 550 acres of serene landscapes, Oakmont is a retreat for those who seek the perfect blend of vibrant activity and tranquil surroundings. Imagine a community graced with majestic live oak trees, rolling hills, and meticulously designed green spaces, all harmonized with top tier amenities that cater to your lifestyle.
Payment Calculator
- Principal & Interest -
- Property Tax $
- Home Insurance $
- HOA Fees $
- Monthly -
For a Fast & FREE Mortgage Pre-Approval Apply Now
Apply Now
 Apply Now
Apply NowFeatures
Building and Construction
- Builder Model: COSTA MESA II
- Builder Name: ICI HOMES
- Covered Spaces: 0.00
- Exterior Features: Sidewalk, Sliding Doors
- Flooring: Carpet, Ceramic Tile
- Living Area: 3118.00
- Roof: Shingle
Property Information
- Property Condition: Under Construction
School Information
- High School: F. W. Buchholz High School-AL
- Middle School: Kanapaha Middle School-AL
- School Elementary: Lawton M. Chiles Elementary School-AL
Garage and Parking
- Garage Spaces: 2.00
- Open Parking Spaces: 0.00
Eco-Communities
- Water Source: Public
Utilities
- Carport Spaces: 0.00
- Cooling: Central Air
- Heating: Electric, Exhaust Fan, Heat Pump
- Pets Allowed: Number Limit, Yes
- Sewer: Public Sewer
- Utilities: Cable Available, Electricity Connected, Fiber Optics, Natural Gas Connected, Phone Available, Public, Sewer Connected, Sprinkler Recycled, Street Lights, Underground Utilities, Water Connected
Amenities
- Association Amenities: Basketball Court, Clubhouse, Fence Restrictions, Fitness Center, Park, Pickleball Court(s), Playground, Pool, Recreation Facilities, Tennis Court(s), Trail(s)
Finance and Tax Information
- Home Owners Association Fee: 100.00
- Insurance Expense: 0.00
- Net Operating Income: 0.00
- Other Expense: 0.00
- Tax Year: 2024
Other Features
- Appliances: Built-In Oven, Cooktop, Dishwasher, Disposal, Microwave, Range Hood
- Association Name: LELAND MNGMT
- Association Phone: 3527277939
- Country: US
- Interior Features: Crown Molding, High Ceilings, Primary Bedroom Main Floor, Thermostat, Tray Ceiling(s), Walk-In Closet(s)
- Legal Description: Oakmont PH3 PB35 PG60 Lot 489
- Levels: One
- Area Major: 32608 - Gainesville
- Occupant Type: Vacant
- Parcel Number: 04427111489
- Possession: Close Of Escrow
- Views: 29
- Zoning Code: RESIDENTIA
Similar Properties
Nearby Subdivisions
Brighton Park
Brytan
Brytan Ph 1
Chachala Park
Country Club Estates
Country Club Manor
Country Club West
Eloise Gardens
Finley Woods
Finley Woods Ph 1b
Finley Woods Ph 1c
Garison Way Ph 1
Garison Way Ph 2
Grand Preserve At Kanapaha
Greenleaf
Haile Forest
Haile Plantation
Haystack Rep
Hickory Forest
Hpkatelyn Lane
Hpmatthews Grant
Kenwood
Longleaf
Lugano Ph 3 Pb 37 Pg 54
Mackey Hudson Tract
Mentone Cluster Ph 6
Mentone Cluster Ph 8
Mentone Cluster Ph Iv
Oakmont
Oakmont Ph 1
Oakmont Ph 2 Pb 32 Pg 30
Oakmont Ph 3 Pb 35 Pg 60
Oakmont Ph 4 Pb 36 Pg 83
Oakmont Phase 1
Oaks Preserve
Other
Ricelands
Ricelands Sub
Serenola Estates Amd
Thousand Oaks
Tower24
Wilds Plantation
Willow Oak Plantation
Windward Meadows
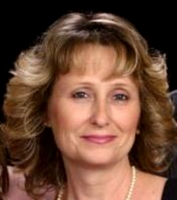
- Natalie Gorse, REALTOR ®
- Tropic Shores Realty
- Office: 352.684.7371
- Mobile: 352.584.7611
- Fax: 352.584.7611
- nataliegorse352@gmail.com

