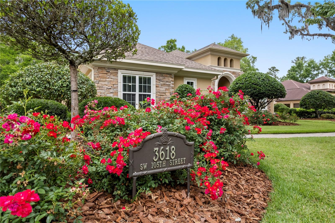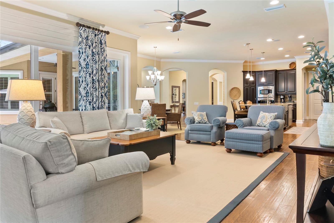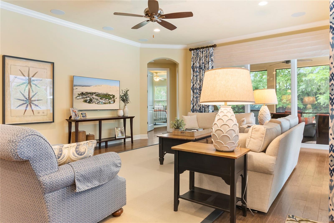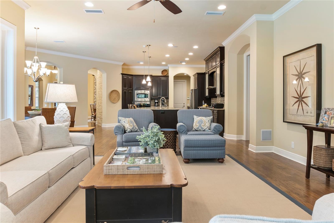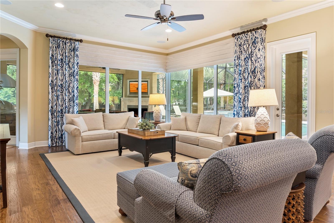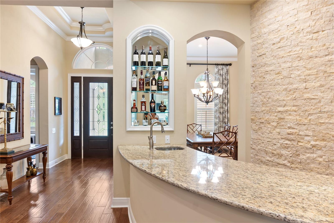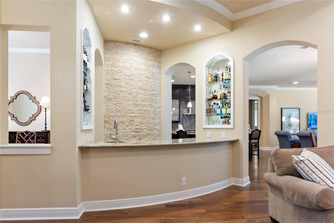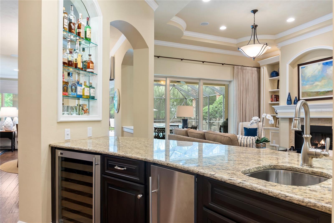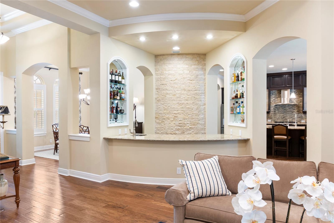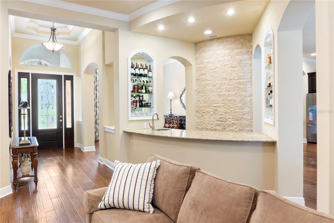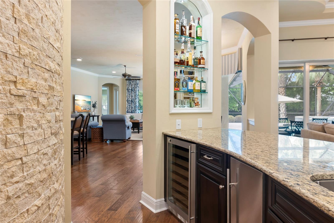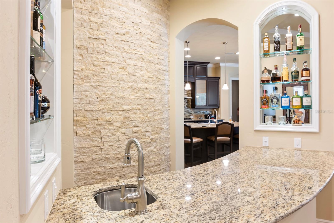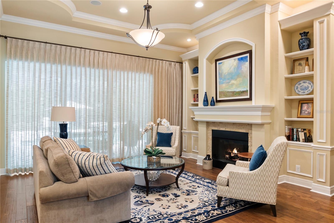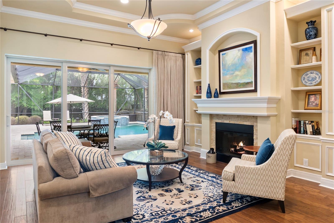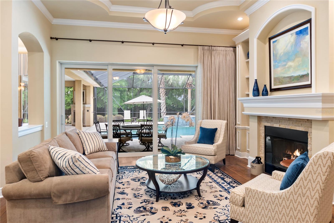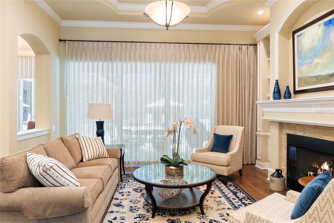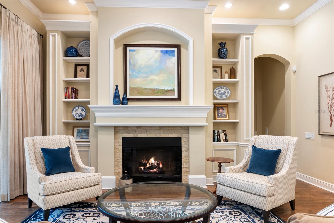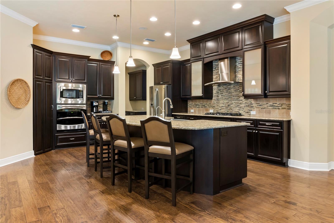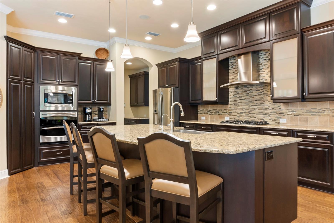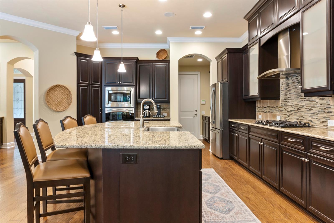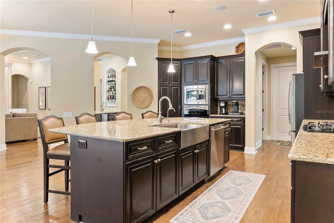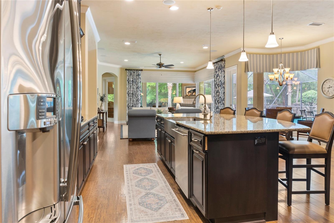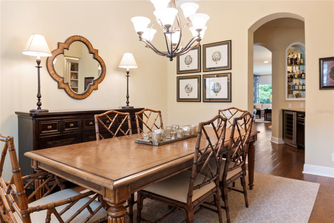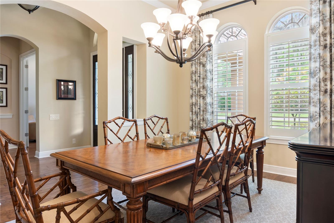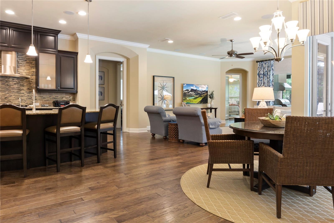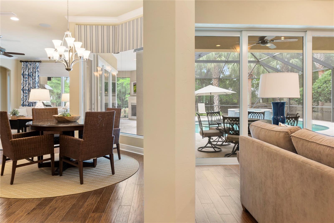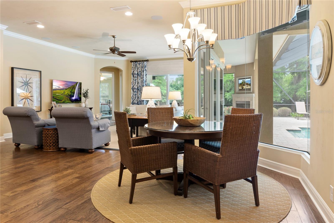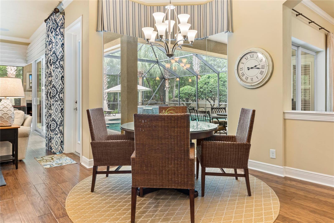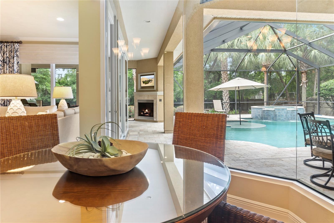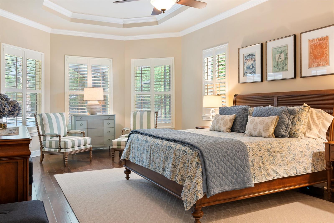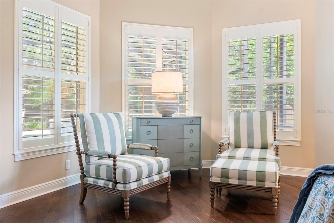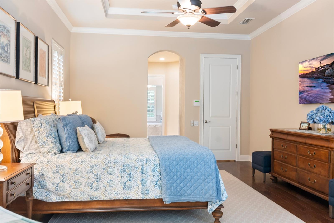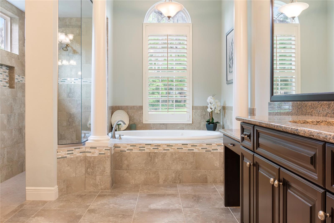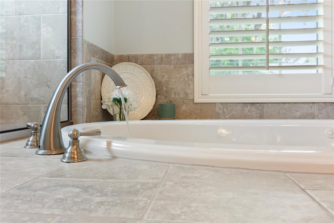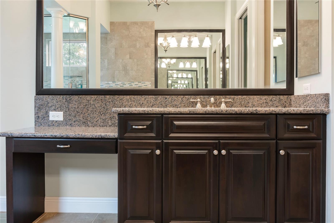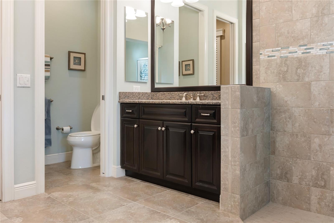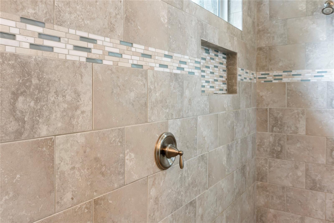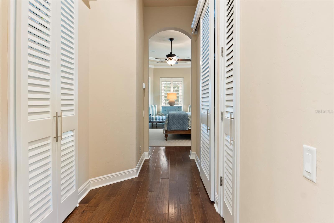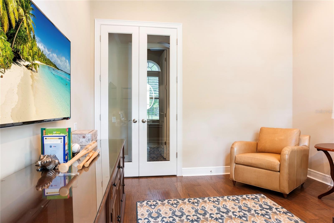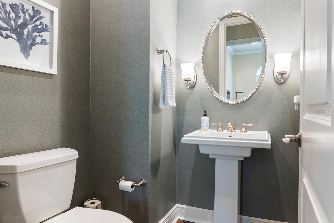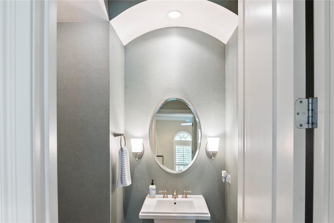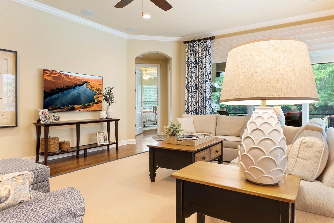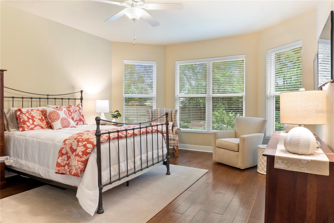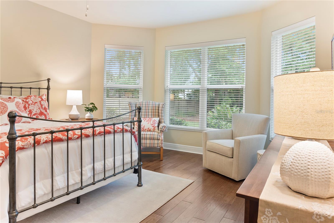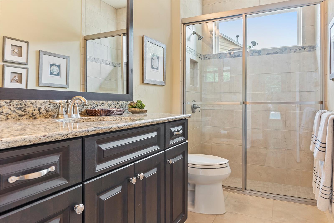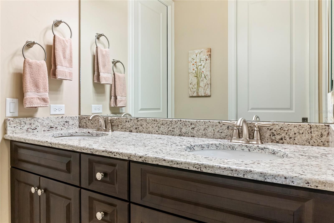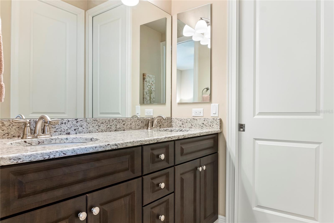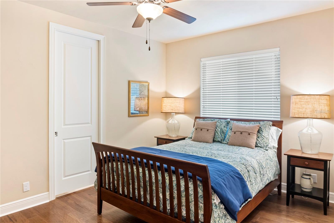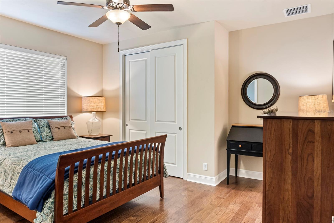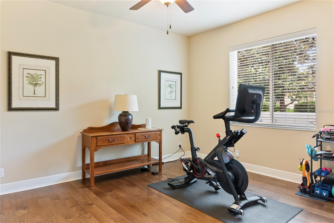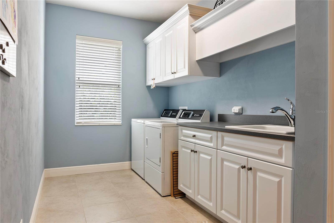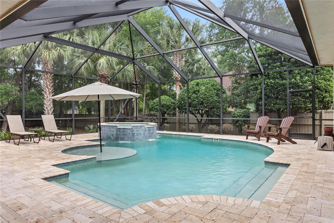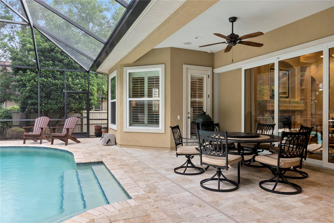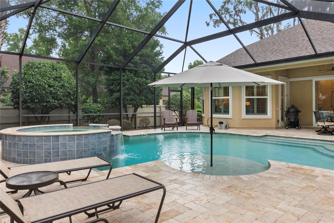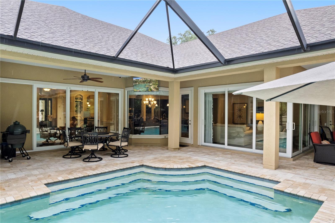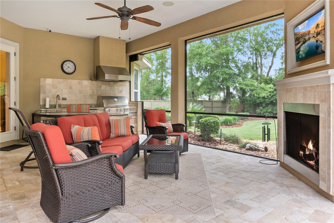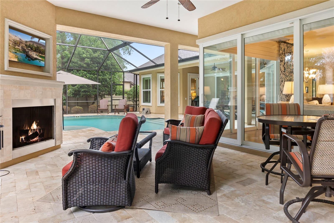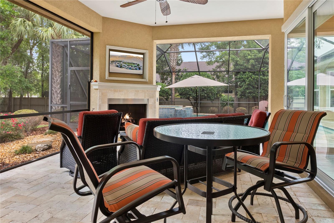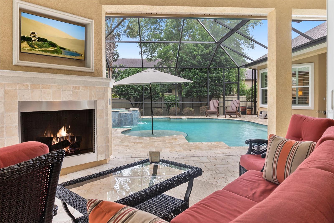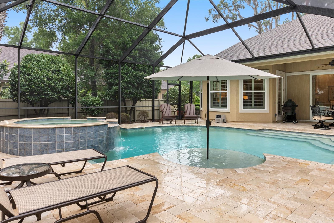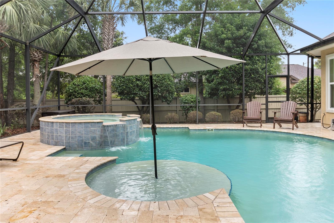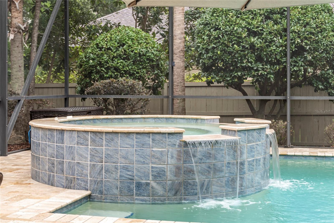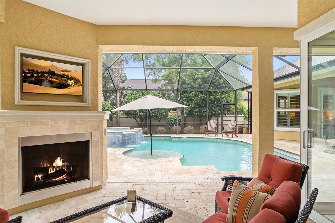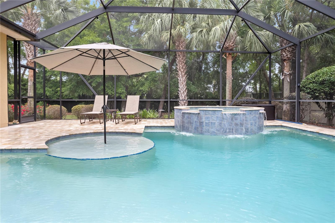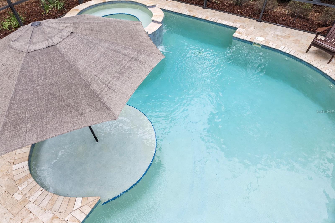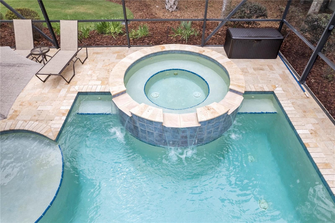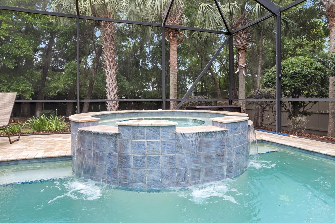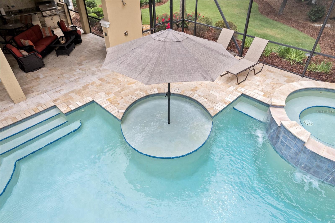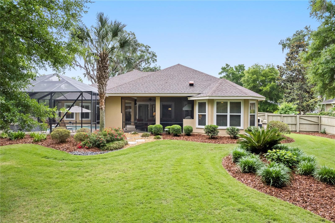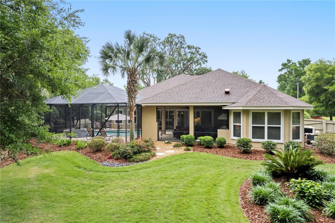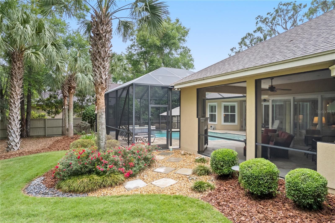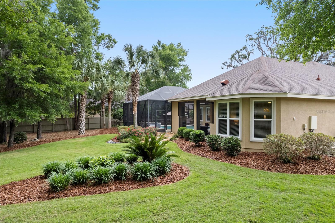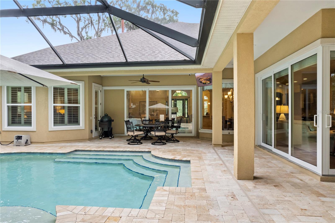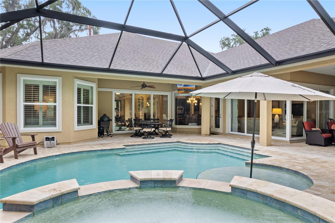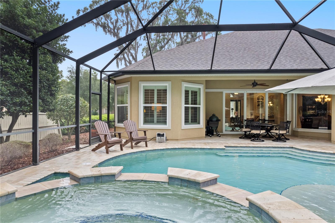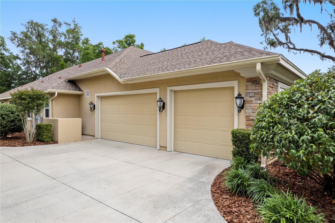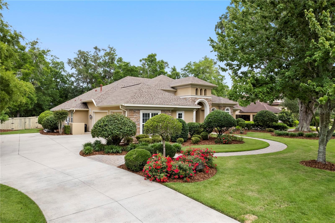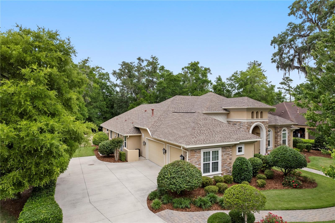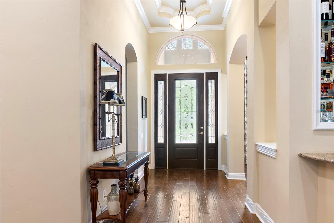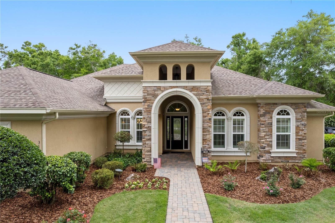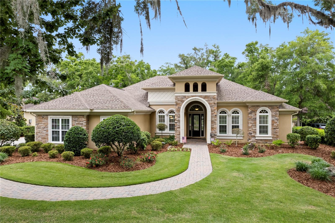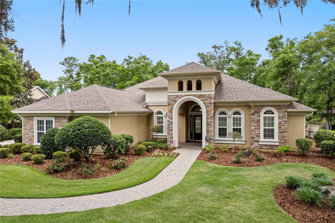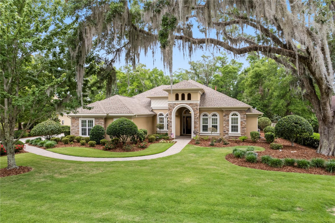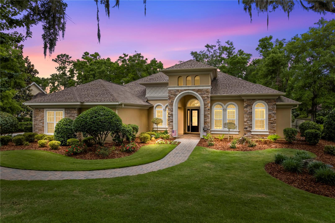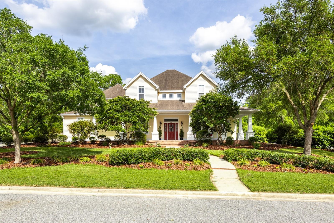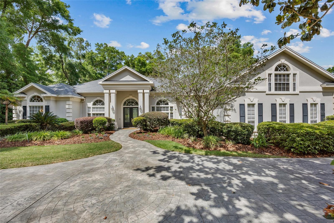3618 105th Street, GAINESVILLE, FL 32608
Property Photos
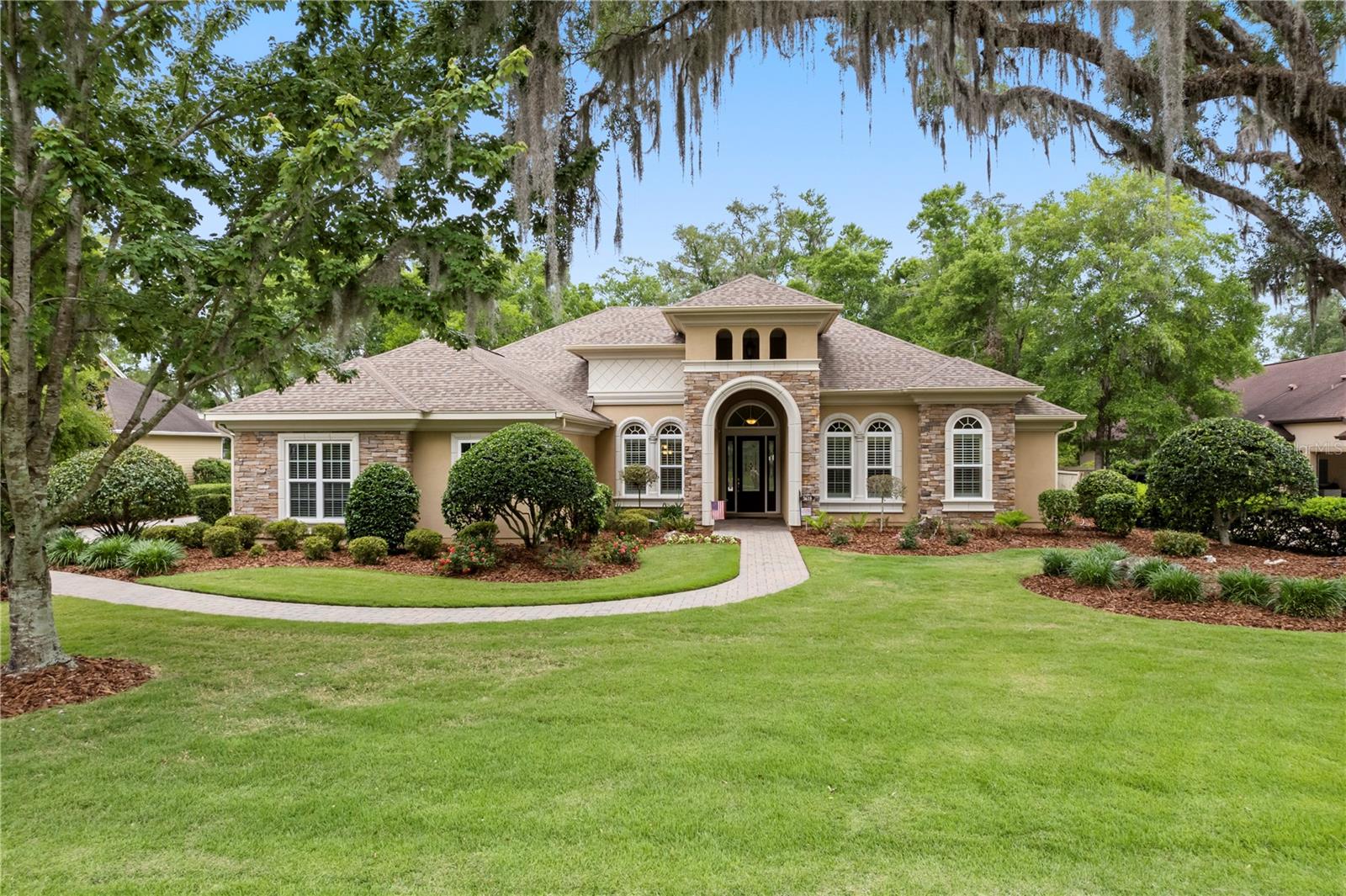
Would you like to sell your home before you purchase this one?
Priced at Only: $1,200,000
For more Information Call:
Address: 3618 105th Street, GAINESVILLE, FL 32608
Property Location and Similar Properties
- MLS#: GC530544 ( Residential )
- Street Address: 3618 105th Street
- Viewed: 4
- Price: $1,200,000
- Price sqft: $235
- Waterfront: No
- Year Built: 2013
- Bldg sqft: 5098
- Bedrooms: 4
- Total Baths: 4
- Full Baths: 3
- 1/2 Baths: 1
- Garage / Parking Spaces: 3
- Days On Market: 8
- Additional Information
- Geolocation: 29.6211 / -82.4541
- County: ALACHUA
- City: GAINESVILLE
- Zipcode: 32608
- Subdivision: Wilds Plantation
- Elementary School: Lawton M. Chiles Elementary Sc
- Middle School: Kanapaha Middle School AL
- High School: F. W. Buchholz High School AL
- Provided by: RE/MAX PROFESSIONALS
- Contact: Lynn Hughes
- 352-375-1002

- DMCA Notice
-
DescriptionWelcome to Your Dream Pool Home in Wilds Plantation. Tucked away in one of Gainesvilles most picturesque and desirable SW neighborhoods, this stunning executive home in Wilds Plantation offers the perfect balance of elegance, comfort, and modern functionality. Step inside to this open floor plan where oversized windows and wall to wall glass doors flood the interior with natural light, seamlessly blending indoor and outdoor living! The chef inspired kitchen is a culinary dream, featuring custom cabinetry, gas cooktop, a generous pantry, and an oversized island to offering a perfect place for both meal prep and gathering. The showstopper is a serving and entertaining center connecting the kitchen with the living spaces. This space is defined by custom glass shelving, stacked stone accents, stone serving buffet, a beverage fridge, and an ice maker, making it ideal for entertaining and to relish with your family! The luxurious primary suite is a private retreat, opening to a bath complete with a soaking tub, oversized shower, and dual vanitiesoffering a true spa experience. Thoughtful architectural details throughout the entire home elevate its elegance and character. Enjoy the flexibility of multiple living spaces, including a great room, a formal dining room, an additional living area with a gas fireplace, a spacious home office, AND outdoor lounge areas with summer kitchen to complete the package! Outdoor living is effortless here! The screened Florida Room wraps around a spectacular saltwater pool and spa, complete with a water feature, safety steps, and a sun shelf. The outdoor lounge space and fully equipped summer kitchen are perfect for relaxing or hosting unforgettable gatherings, enhancing your Florida lifestyle! Additional highlights include but are by no means limited to: *. Custom wooden shutters *. Lush Zoysia grass, landscaping, and irrigation system *. Indoor AND outdoor fireplace * Best Water Purification System * Travertine pool deck * Spacious three car garage with built in storage, perfect for vehicles, toys, golf cart * Very reasonable HOA * Whole house generator offers peace of mind year round . Beautifully designed and meticulously maintained, this exceptional home is your gateway to luxury living in Gainesville. Schedule your private showing today and experience the Florida lifestyle at its finest!
Payment Calculator
- Principal & Interest -
- Property Tax $
- Home Insurance $
- HOA Fees $
- Monthly -
For a Fast & FREE Mortgage Pre-Approval Apply Now
Apply Now
 Apply Now
Apply NowFeatures
Building and Construction
- Builder Name: Arthur Rutenberg Homes
- Covered Spaces: 0.00
- Flooring: Tile, Wood
- Living Area: 3565.00
- Other Structures: Outdoor Kitchen
- Roof: Shingle
Property Information
- Property Condition: Completed
Land Information
- Lot Features: Sidewalk
School Information
- High School: F. W. Buchholz High School-AL
- Middle School: Kanapaha Middle School-AL
- School Elementary: Lawton M. Chiles Elementary School-AL
Garage and Parking
- Garage Spaces: 3.00
- Open Parking Spaces: 0.00
- Parking Features: Garage Door Opener, Garage Faces Rear, Garage Faces Side
Eco-Communities
- Green Energy Efficient: Insulation, Windows
- Pool Features: Heated, In Ground, Other, Salt Water, Screen Enclosure
- Water Source: Public
Utilities
- Carport Spaces: 0.00
- Cooling: Other, Zoned
- Heating: Central, Electric, Other, Zoned
- Pets Allowed: Yes
- Sewer: Private Sewer
- Utilities: Cable Available, Natural Gas Available, Underground Utilities
Finance and Tax Information
- Home Owners Association Fee: 51.00
- Insurance Expense: 0.00
- Net Operating Income: 0.00
- Other Expense: 0.00
- Tax Year: 2024
Other Features
- Appliances: Cooktop, Dishwasher, Disposal, Gas Water Heater, Ice Maker, Microwave, Refrigerator
- Association Name: Wilds Plantation HOA
- Association Phone: 352-335-7848
- Country: US
- Interior Features: Built-in Features, Ceiling Fans(s), Crown Molding, Eat-in Kitchen, High Ceilings, Kitchen/Family Room Combo, Open Floorplan, Other, Primary Bedroom Main Floor, Split Bedroom, Stone Counters, Vaulted Ceiling(s), Wet Bar, Window Treatments
- Legal Description: WILDS PLANTATION UNIT III PB27 PG1 LOT 77 OR 3542/0655
- Levels: One
- Area Major: 32608 - Gainesville
- Model: St. Augustine 1123
- Occupant Type: Owner
- Parcel Number: 06852-030-077
- Style: Contemporary
- Zoning Code: R-1AA
Similar Properties
Nearby Subdivisions
Brighton Park
Brytan
Chestnut Village Ph Ii Pb 35 P
Country Club Estate Mcintosh G
Country Club Estates
Country Club West
Eloise Gardens
Estates Of Wilds Plantation
Finley Woods
Finley Woods Ph 1a
Finley Woods Ph 1b
Finley Woods Ph 1c
Finley Woods Ph1c
Garison Way Ph 1
Garison Way Ph 2
Grand Preserve At Kanapaha
Greenleaf
Haile Plantation
Haile Plantation Unit 10 Ph Ii
Haile Plantation Unit 26 Ph I
Haile Plantation Unit 26 Ph Ii
Haile Plantation Unit 35 Ph 1
Hamptons The
Hickory Forest
Hickory Forest 1st Add
Hickory Forest 2nd Add
Hp/the Village At Haile
Hpmatthews Grant
Hpthe Village At Haile
Kenwood
Longleaf
Longleaf Unit 1 Ph 2
Longleaf Unit 3 Ph 6
Longleaf Unit 4 Ph 8
Lugano Ph 2 Pb 34 Pg 93
Lugano Ph 3 Pb 37 Pg 54
Lugano Ph I
Mackey Hudson Tract
Madera Cluster Dev Ph 1
Mentone Cluster
Mentone Cluster Ph 8
Mentone Cluster Ph I Repl
Mentone Cluster Ph Iii
Mentone Cluster Ph Iv
Mentone Cluster Phase 1 Repl
N/a
Oakmont
Oakmont Ph 1
Oakmont Ph 1 Unit 1b
Oakmont Ph 2 Pb 32 Pg 30
Oakmont Ph 3 Pb 35 Pg 60
Oakmont Ph 4 Pb 36 Pg 83
Oakmont Phase 1
Oaks Preserve
Other
Prairie Bluff
Serenola Manor
Southgate Cluster Dev
Still Wind Cluster Ph 2
Stillwinds Cluster Ph Iii
Thousand Oaks
Tower24
Valwood
Wilds Plantation
Willow Oak Plantation

- Natalie Gorse, REALTOR ®
- Tropic Shores Realty
- Office: 352.684.7371
- Mobile: 352.584.7611
- Fax: 352.584.7611
- nataliegorse352@gmail.com

