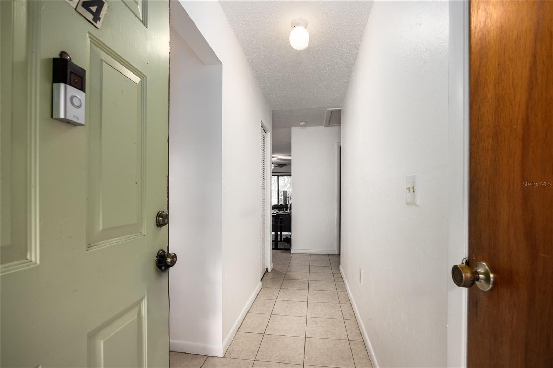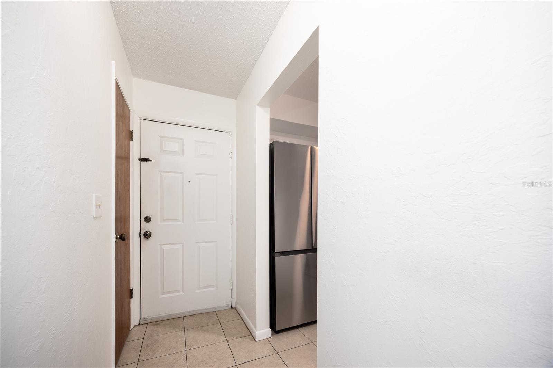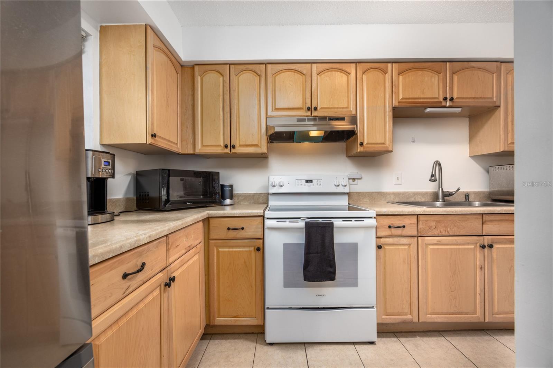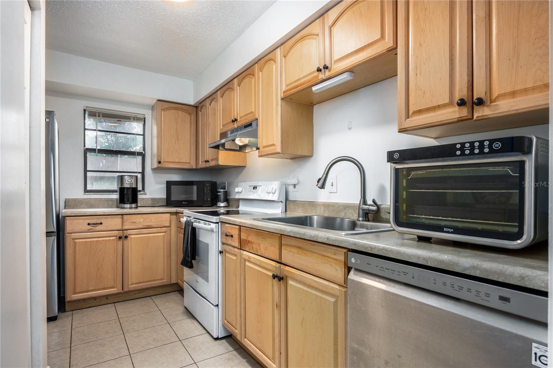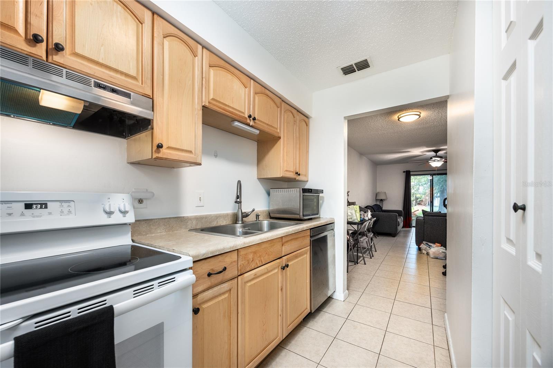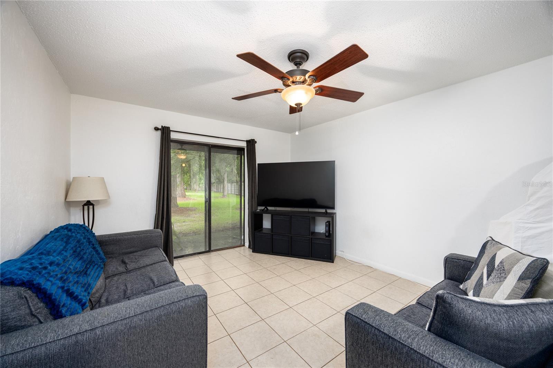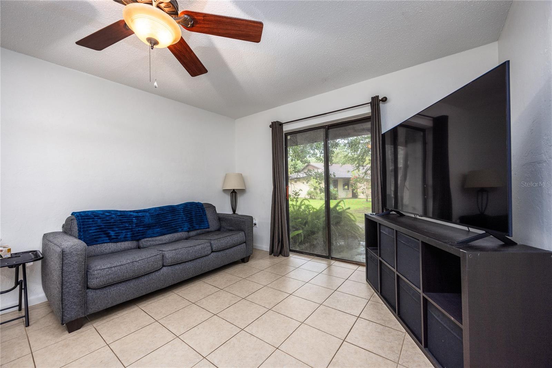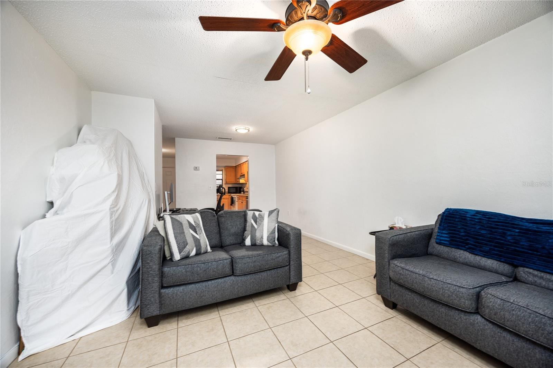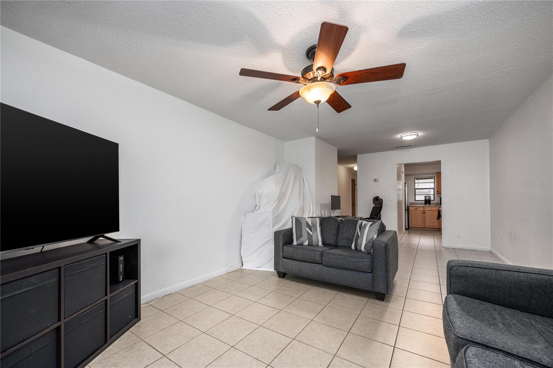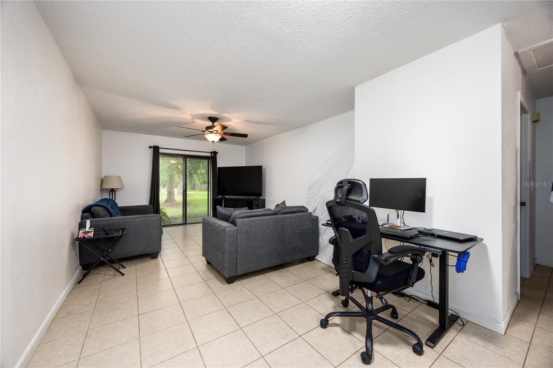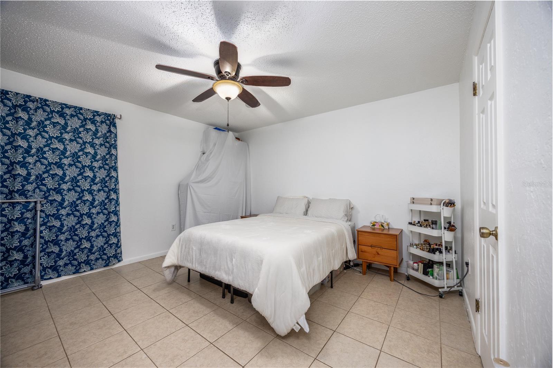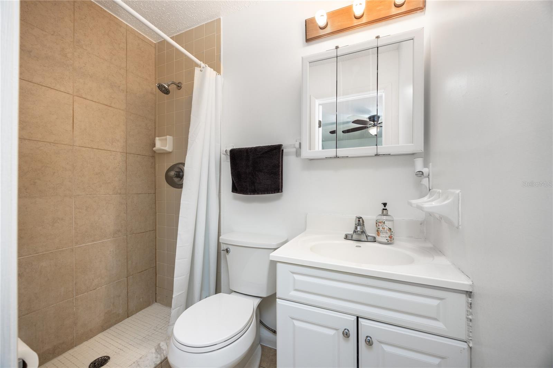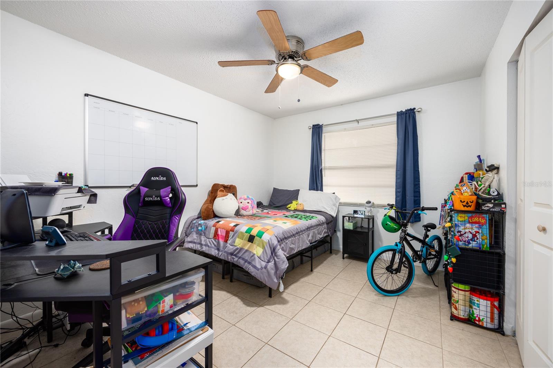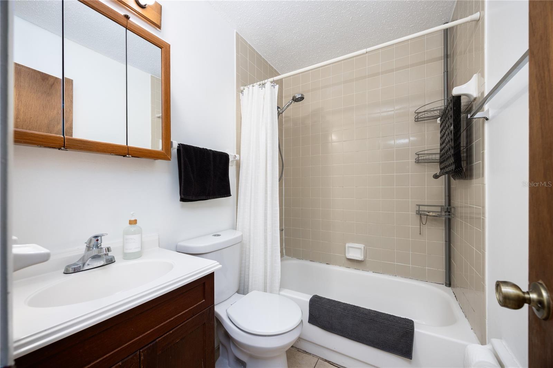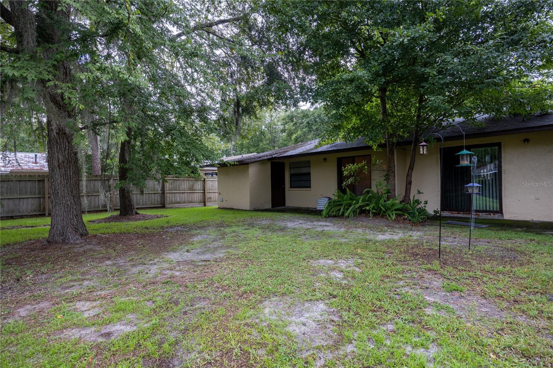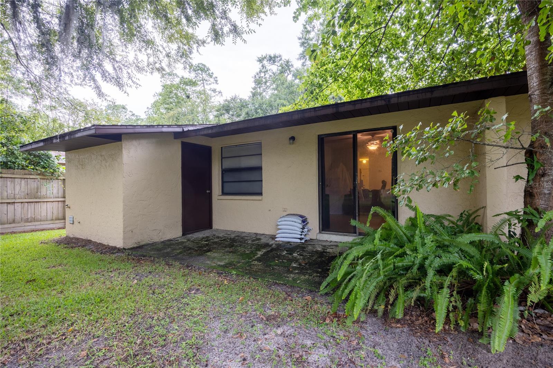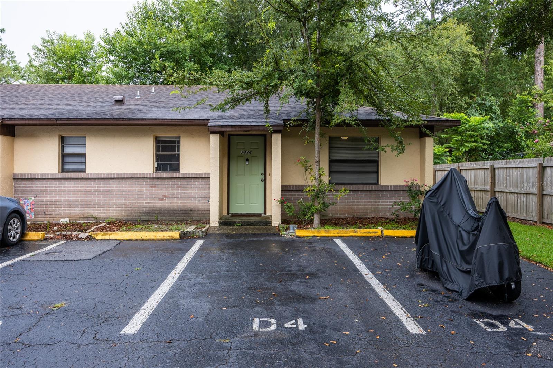3434 21st Drive D4, GAINESVILLE, FL 32605
Property Photos
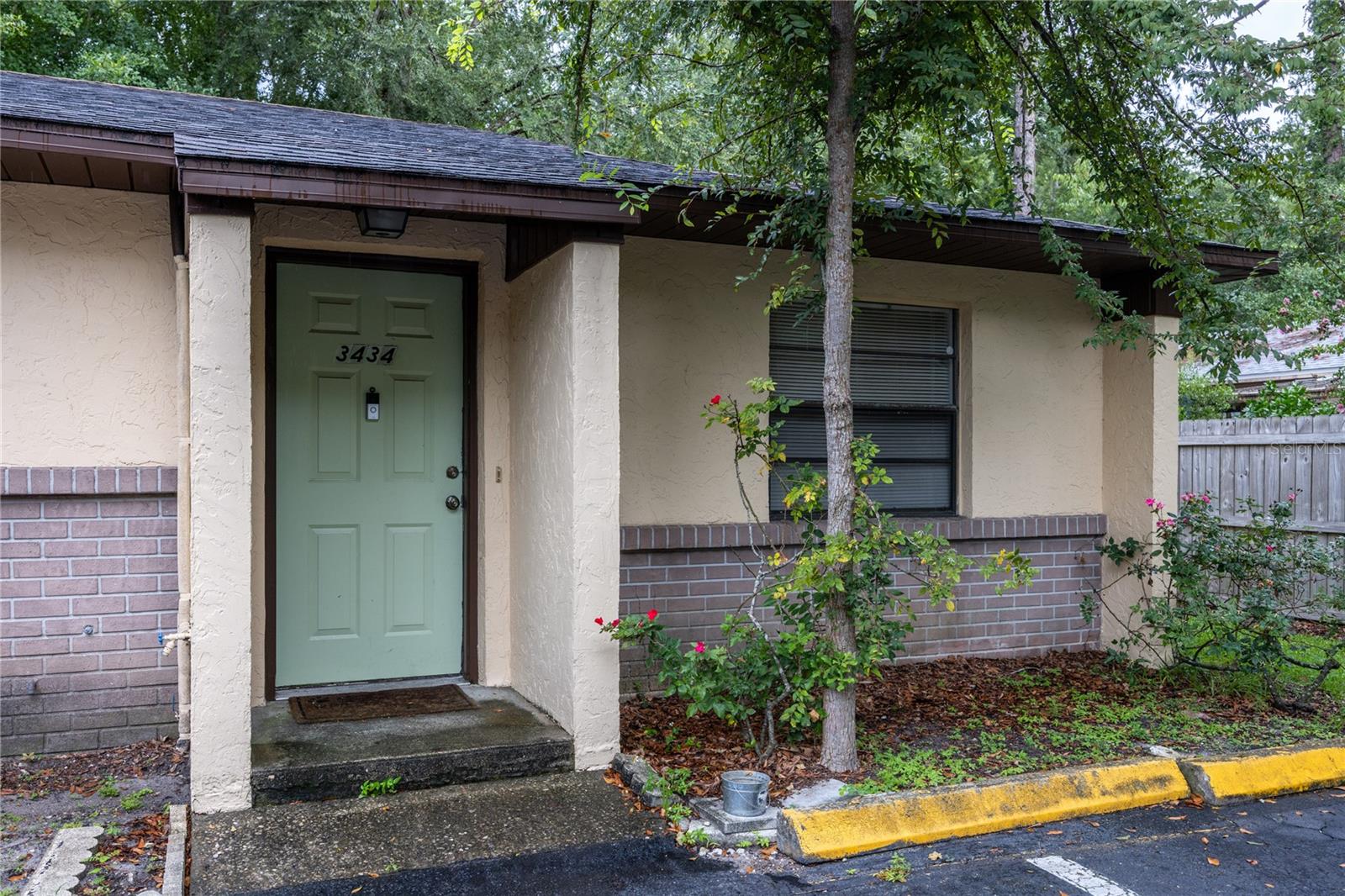
Would you like to sell your home before you purchase this one?
Priced at Only: $158,000
For more Information Call:
Address: 3434 21st Drive D4, GAINESVILLE, FL 32605
Property Location and Similar Properties
- MLS#: GC532308 ( Residential )
- Street Address: 3434 21st Drive D4
- Viewed: 9
- Price: $158,000
- Price sqft: $164
- Waterfront: No
- Year Built: 1986
- Bldg sqft: 962
- Bedrooms: 2
- Total Baths: 2
- Full Baths: 2
- Garage / Parking Spaces: 2
- Days On Market: 7
- Additional Information
- Geolocation: 29.6848 / -82.3539
- County: ALACHUA
- City: GAINESVILLE
- Zipcode: 32605
- Subdivision: Palmetto Villascondo
- Building: Palmetto Villascondo
- Elementary School: Glen Springs
- Middle School: Westwood
- High School: Gainesville
- Provided by: CHARLES RUTENBERG REALTY INC
- Contact: BARBARA DUFFY
- 866-580-6402

- DMCA Notice
-
DescriptionWelcome to comfortable and convenient living at Palmetto Villas! This beautifully updated end unit, one level, duplex style condo offers 2 bedrooms, 2 bathroom, and 962 square feet of well designed spaceperfectly located near everything Gainesville has to offer. Enjoy a spacious kitchen featuring newer appliances, a pantry, and a garbage disposalideal for both everyday living and entertaining. The home is filled with natural light and features ceramic tile flooring throughout (no carpet), a large great room, and a brand new water heater. AC 2015, offering energy efficiency and year round comfort. One of the highlights of this home is the large rear porch, providing a quiet space to relax or entertain outdoors. Off the porch, youll find a private laundry room with a washer and dryer included for added convenience. Palmetto Villas is a well maintained community located just minutes from the University of Florida, Santa Fe College, Shands Hospital, the VA, the Vet School, Publix, shopping, dining, and more. Whether youre a first time buyer, student, or investor, this end unit condo offers an unbeatable combination of comfort, privacy, and locationall at an affordable price. Schedule your showing today and discover the value of this hidden gem!
Payment Calculator
- Principal & Interest -
- Property Tax $
- Home Insurance $
- HOA Fees $
- Monthly -
For a Fast & FREE Mortgage Pre-Approval Apply Now
Apply Now
 Apply Now
Apply NowFeatures
Building and Construction
- Covered Spaces: 0.00
- Exterior Features: Irrigation System, Rain Gutters
- Fencing: Fenced
- Flooring: Carpet, Vinyl, Wood
- Living Area: 1916.00
- Roof: Shingle
Land Information
- Lot Features: Corner Lot, City Limits
Garage and Parking
- Garage Spaces: 2.00
- Open Parking Spaces: 0.00
- Parking Features: Garage Door Opener, In Garage
Eco-Communities
- Water Source: Public
Utilities
- Carport Spaces: 0.00
- Cooling: Central Air
- Heating: Central, Electric
- Sewer: Public Sewer
- Utilities: Cable Connected, Sprinkler Meter
Finance and Tax Information
- Home Owners Association Fee: 0.00
- Insurance Expense: 0.00
- Net Operating Income: 0.00
- Other Expense: 0.00
- Tax Year: 2011
Other Features
- Appliances: Dishwasher, Electric Water Heater, Microwave, Range, Refrigerator
- Interior Features: Attic, Ceiling Fans(s), Crown Molding, Eat-in Kitchen, Living Room/Dining Room Combo, Solid Wood Cabinets, Split Bedroom, Walk-In Closet(s)
- Legal Description: FAIRWAY TERRACE REFILE LOT 33
- Area Major: 34698 - Dunedin
- Parcel Number: 23-28-15-27432-000-0330
- Style: Ranch
- Zoning Code: RES
Nearby Subdivisions
Boardwalk
Capri Cluster Ph Iii
Cumberland Circle
Fletcher Oaks
Floral Park
Florida Park
Forest Ridge
Forwood
Henderson Heights
Hermitage
Hidden Pines
Highland Court 1
Lazonby Acres
Lenox Place
Masonwood
Northwood
Northwood Unit 12
Oakleigh Heights
Palm Grove
Palm View Estates
Palm View Estates Add 2
Park Ave
Pine Woods
Rainbows
Raintree
Renewood
Ridgeview
Shadowlawn Esstates
Sorrento Phase 3
Spring Tree
Springtree
Springtree Vi
Suburban Heights
Townsend440
University Acres
Walnut Creek Ph 1
West Hills
Willowcroft Cluster

- Natalie Gorse, REALTOR ®
- Tropic Shores Realty
- Office: 352.684.7371
- Mobile: 352.584.7611
- Fax: 352.584.7611
- nataliegorse352@gmail.com

