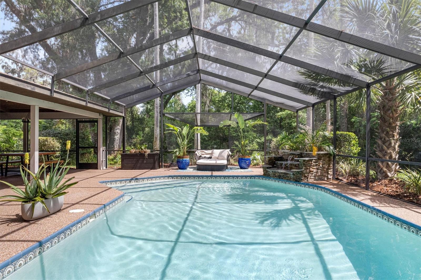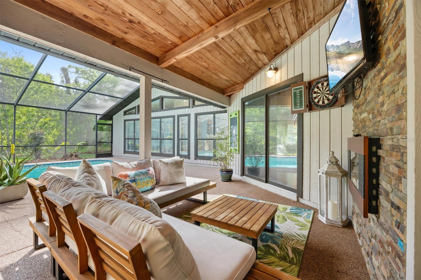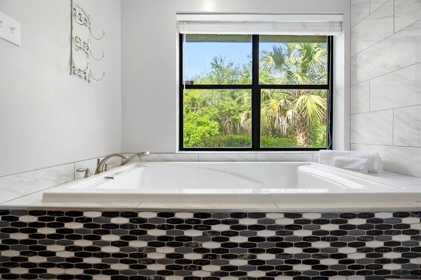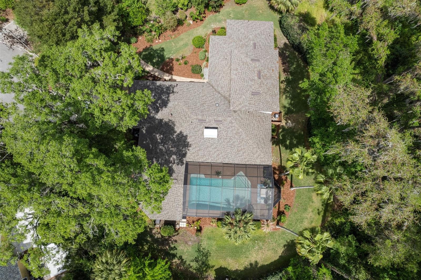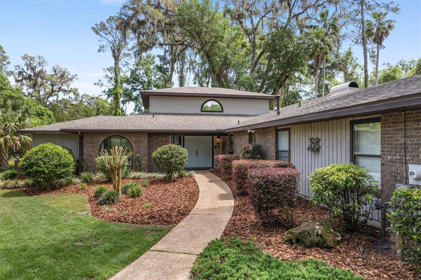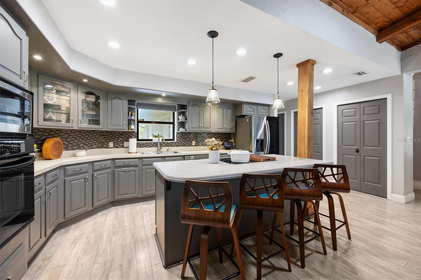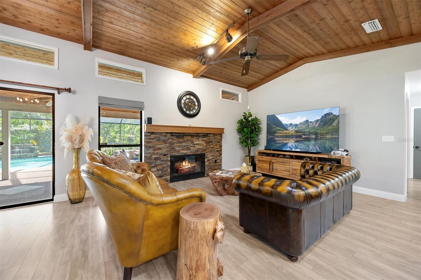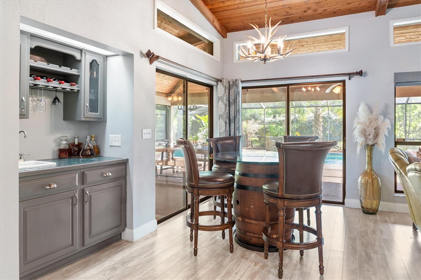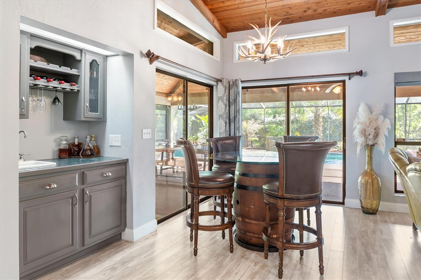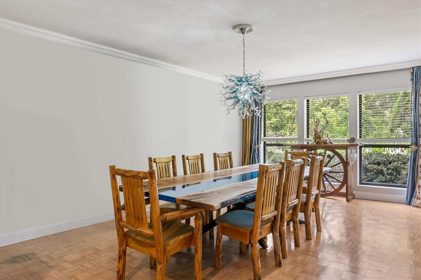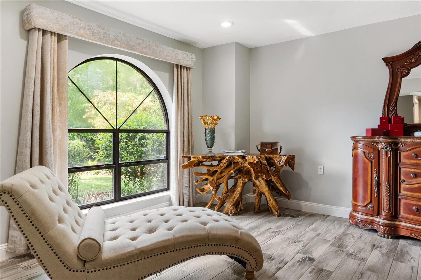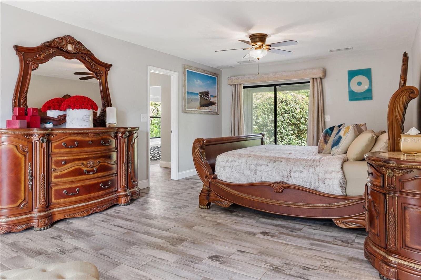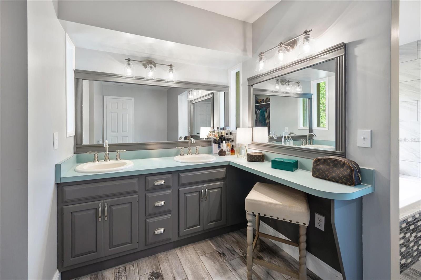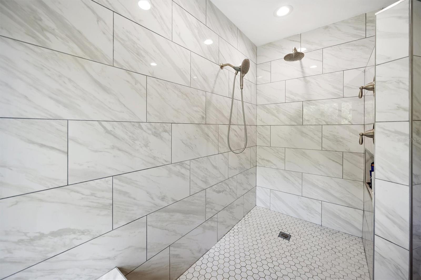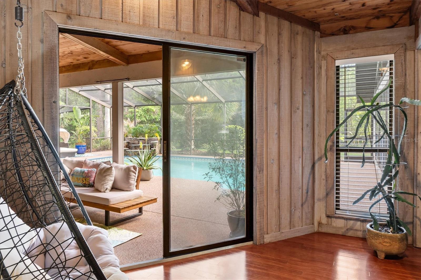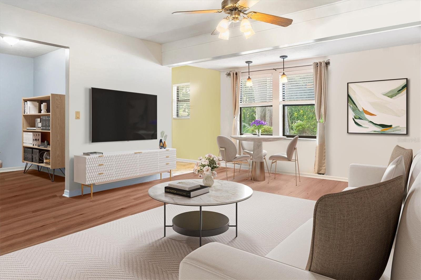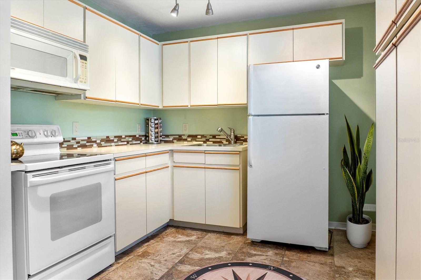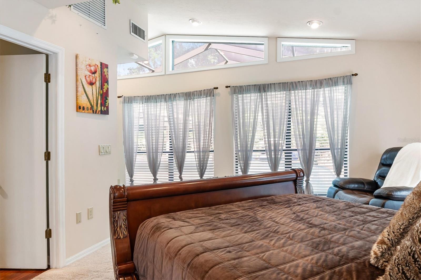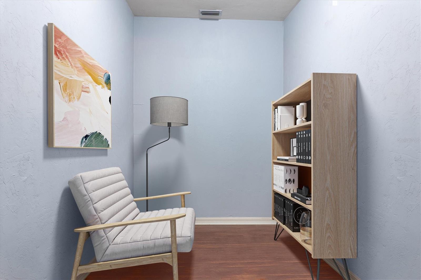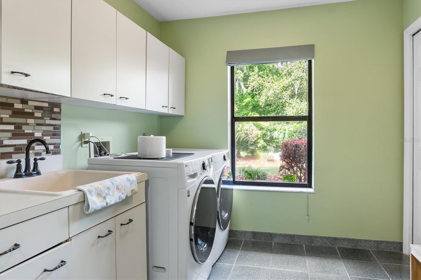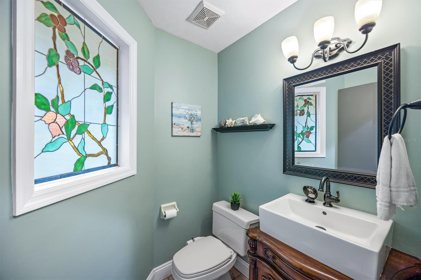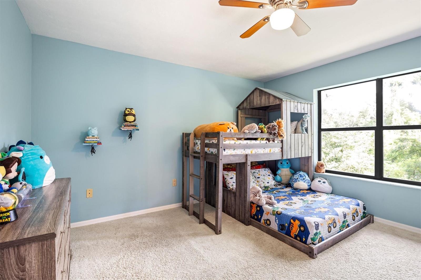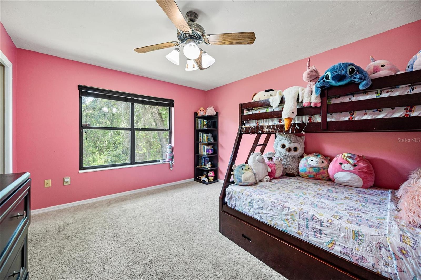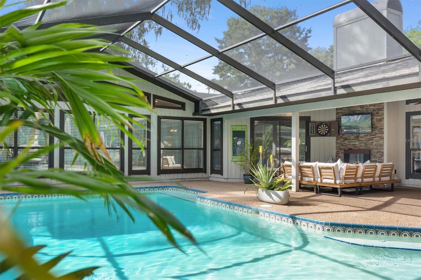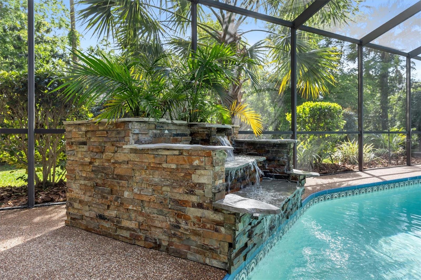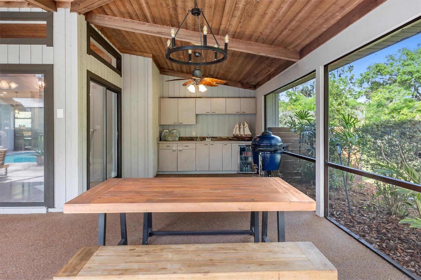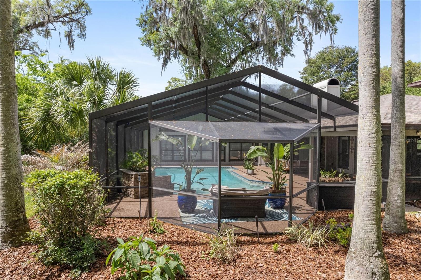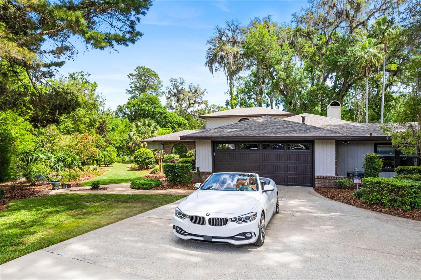8321 23rd Place, GAINESVILLE, FL 32607
Property Photos
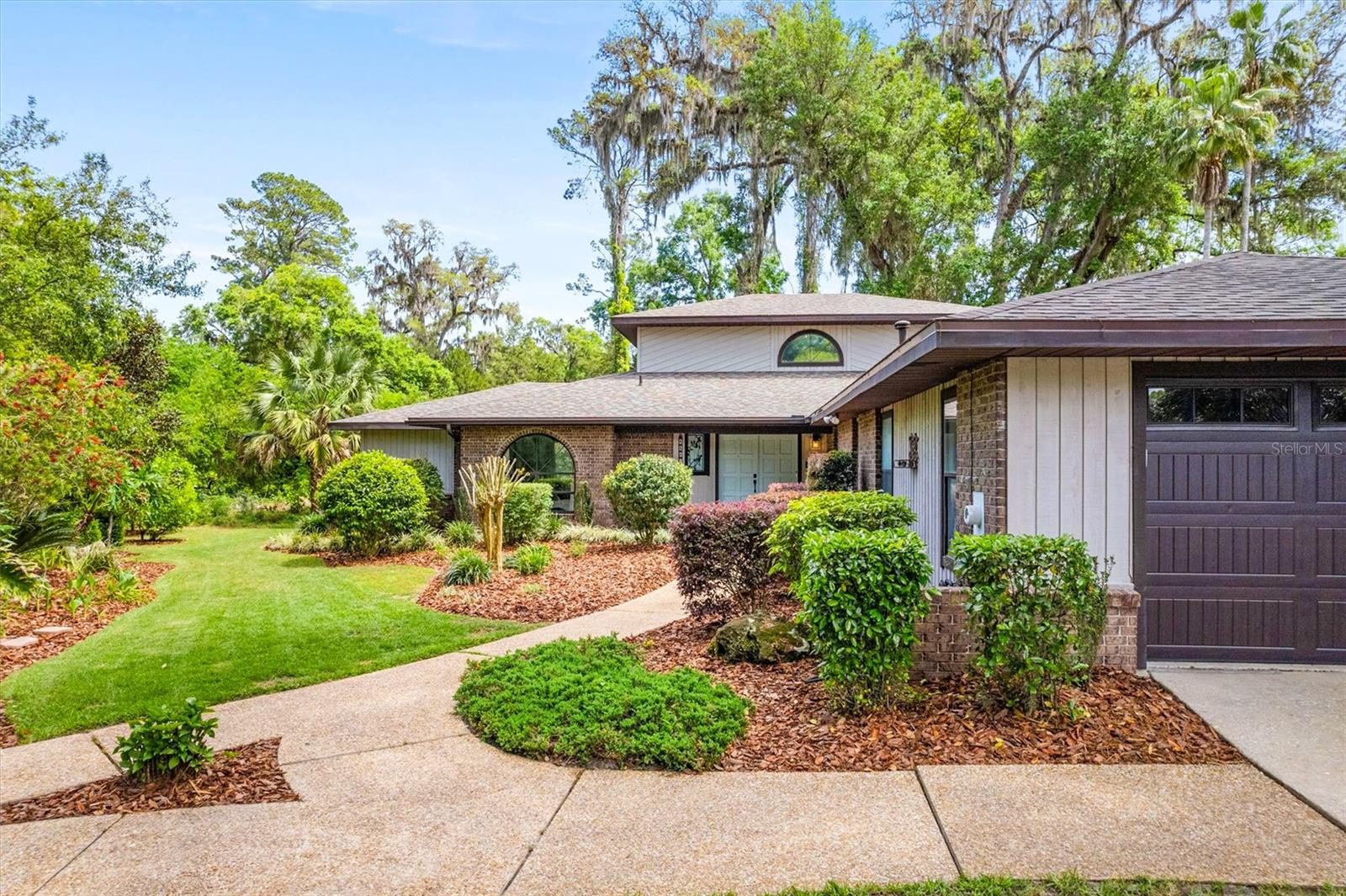
Would you like to sell your home before you purchase this one?
Priced at Only: $732,000
For more Information Call:
Address: 8321 23rd Place, GAINESVILLE, FL 32607
Property Location and Similar Properties
- MLS#: GC532335 ( Residential )
- Street Address: 8321 23rd Place
- Viewed: 4
- Price: $732,000
- Price sqft: $162
- Waterfront: No
- Year Built: 1987
- Bldg sqft: 4520
- Bedrooms: 5
- Total Baths: 5
- Full Baths: 4
- 1/2 Baths: 1
- Garage / Parking Spaces: 2
- Days On Market: 8
- Additional Information
- Geolocation: 29.631 / -82.4315
- County: ALACHUA
- City: GAINESVILLE
- Zipcode: 32607
- Subdivision: Avalon Ph I
- Elementary School: Lawton M. Chiles
- Middle School: Kanapaha
- High School: F. W. Buchholz
- Provided by: BOSSHARDT REALTY SERVICES LLC
- Contact: Dustin Sims
- 352-371-6100

- DMCA Notice
-
DescriptionOne or more photo(s) has been virtually staged. ABSOLUTELY STUNNING POOL HOME with a FULLY PRIVATE IN LAW SUITE! Call now for your VIP tour! This incredible 4 bedroom, 4.5 bath, with a flex space (or the 5th bedroom) home has it allstyle, space, and serious wow factor. From the moment you step inside, you're greeted by soaring ceilings, elegant finishes, and a layout designed for both everyday comfort and unforgettable entertaining. The heart of the home is the beautifully updated kitchen, offering scenic views of your private custom pool oasiscomplete with a saltwater system, tranquil waterfall, and wireless controls. Hosting guests is a breeze with the formal dining room, cozy fireplace, and multiple areas to relax both indoors and out. ***What truly sets this home apart is the fully separate in law suitefeaturing its own full kitchen, living room, office, full bathroom, private porch, and direct access to the pool and lanai. Its ideal for multi generational living, long term guests, or even a private work from home retreat.*** The owners suite feels like a luxury spa, with a soaking tub, tiled walk in shower, and a spacious walk in closet. Upstairs, youll find two generously sized bedrooms and a full bathroomperfect for family & guests. For those cooler Florida evenings, enjoy the ambiance of either the indoor or outdoor fireplace. The oversized screened lanai is the ultimate retreat, offering plenty of space for lounging, dining, and soaking in the peaceful backyard views. This home also features a newer roof (2021), a saltwater pool with a new gas heater, new sand filter, pump and so much more. The home also has fresh interior and exterior paint, upgraded lighting throughout, vaulted ceilings, charming cedar siding, newer A/C units, upgraded garage hardware, multiple patios, and excellent storage throughout. Located just minutes from Haile Village, shopping, UF, top medical centers, the VA, I 75, and Ocala, this home is not just a must seeits a must have. Schedule your private showing today and get ready to fall in love!
Payment Calculator
- Principal & Interest -
- Property Tax $
- Home Insurance $
- HOA Fees $
- Monthly -
For a Fast & FREE Mortgage Pre-Approval Apply Now
Apply Now
 Apply Now
Apply NowFeatures
Building and Construction
- Covered Spaces: 0.00
- Exterior Features: Courtyard, French Doors, Lighting, Outdoor Grill, Outdoor Kitchen, Rain Gutters, Storage
- Fencing: Other, Wood
- Flooring: Other, Vinyl
- Living Area: 3400.00
- Roof: Shingle
School Information
- High School: F. W. Buchholz High School-AL
- Middle School: Kanapaha Middle School-AL
- School Elementary: Lawton M. Chiles Elementary School-AL
Garage and Parking
- Garage Spaces: 2.00
- Open Parking Spaces: 0.00
- Parking Features: Garage Door Opener, Garage Faces Rear
Eco-Communities
- Pool Features: Heated, In Ground, Lighting, Other, Outside Bath Access, Pool Sweep, Salt Water, Screen Enclosure
- Water Source: Public
Utilities
- Carport Spaces: 0.00
- Cooling: Central Air
- Heating: Central, Zoned
- Pets Allowed: Cats OK, Dogs OK, Yes
- Sewer: Private Sewer
- Utilities: BB/HS Internet Available, Cable Available, Electricity Available, Electricity Connected, Fiber Optics, Natural Gas Available, Underground Utilities, Water Connected
Finance and Tax Information
- Home Owners Association Fee: 350.00
- Insurance Expense: 0.00
- Net Operating Income: 0.00
- Other Expense: 0.00
- Tax Year: 2024
Other Features
- Appliances: Built-In Oven, Cooktop, Dishwasher, Disposal, Dryer, Gas Water Heater, Microwave, Other, Refrigerator
- Association Name: Avalon
- Country: US
- Interior Features: Accessibility Features, Built-in Features, Cathedral Ceiling(s), Ceiling Fans(s), Central Vaccum, High Ceilings, Kitchen/Family Room Combo, Open Floorplan, Primary Bedroom Main Floor, Thermostat, Vaulted Ceiling(s), Walk-In Closet(s), Wet Bar, Window Treatments
- Legal Description: AVALON PHASE 1 PB N-71 & 72 LOT 41 OR 4292/0404
- Levels: Two
- Area Major: 32607 - Gainesville
- Occupant Type: Owner
- Parcel Number: 06668-007-041
- Style: Coastal, Contemporary
- View: Park/Greenbelt, Pool, Trees/Woods
- Zoning Code: PD
Nearby Subdivisions
Avalon
Avalon Ph I
Avalon Ph Ii
Beville Heights
Black Acres
Black Pines
Buckingham East
Buckingham West
Cobblefield
Creekwood Villas
Cypress Pointe
Elizabeth Place
Fairfield Manor
Fairfield Ph Ii
Fletcher Heights
Fletcher Park Cluster
Glendale
Glorias Way
Golf Club Manor
Golf View Estates
Golfview Estates
Grand Oaks
Grand Oaks At Tower
Grand Oaks At Tower Ph 2 Pb 37
Grand Oaks At Tower Ph 3 Pb 38
Grand Oaks At Tower Ph I Pb 35
Granite Parke
Hall Estates
Hamilton Heights
Hamilton Pond
Hampton Ridge Ph 1
Hayes Glen
Hibiscus Park
Hibiscus Park Rep
Hisbicus Park
Mcintosh Grant Prairie View
Midkiff Manor
Mill Run Rep 2
N/a
Oaklands
Palm Terrace Shannon Howard R
Parker Road Sub
Parks Edge Pb 37 Pg 49
Pepper Mill
Portofino Cluster Ph 2
Reserve The
Rockwood Villas
Shands Woods
Sunningdale
The Reserve
Tower Oaks Manor Rep 2
West End Estates
Woodland Terrace

- Natalie Gorse, REALTOR ®
- Tropic Shores Realty
- Office: 352.684.7371
- Mobile: 352.584.7611
- Fax: 352.584.7611
- nataliegorse352@gmail.com

