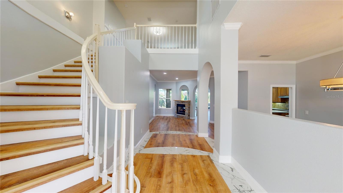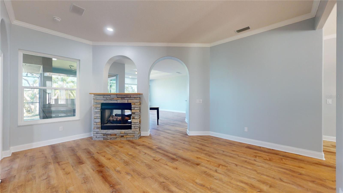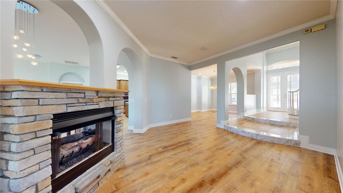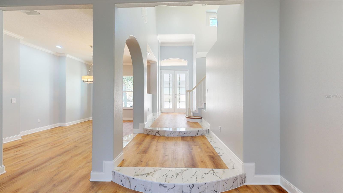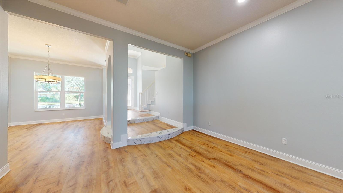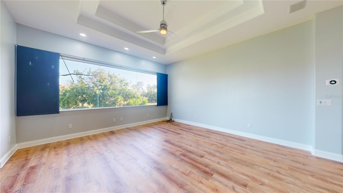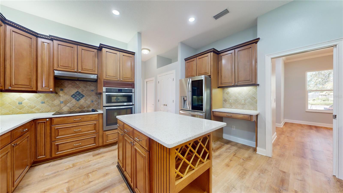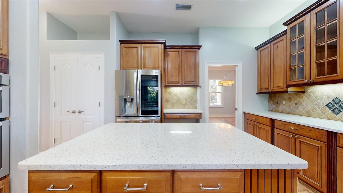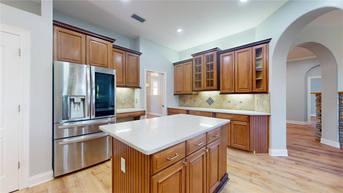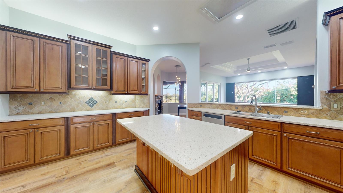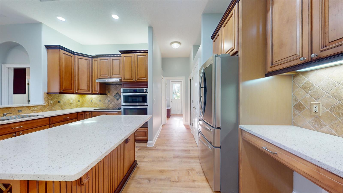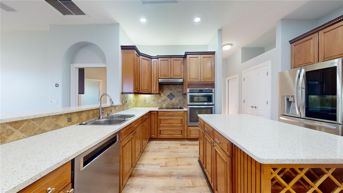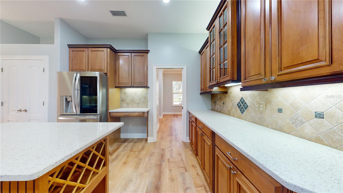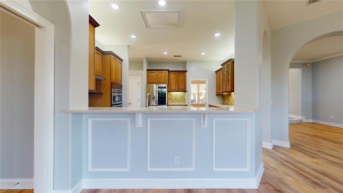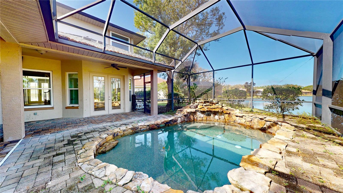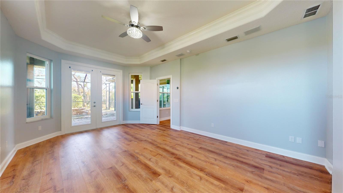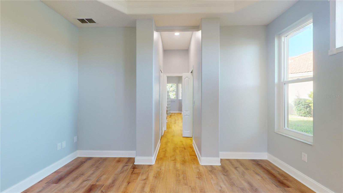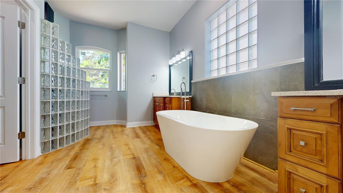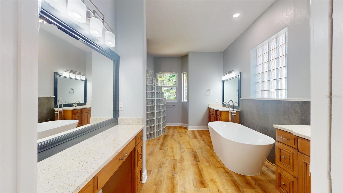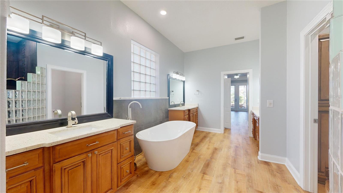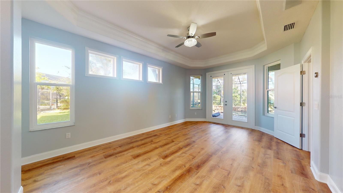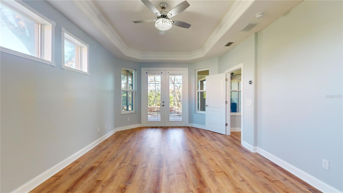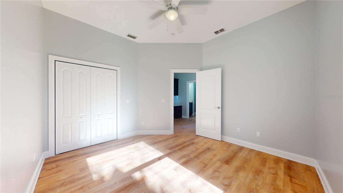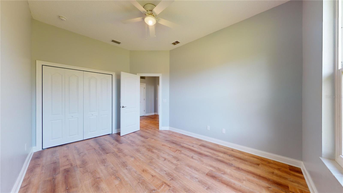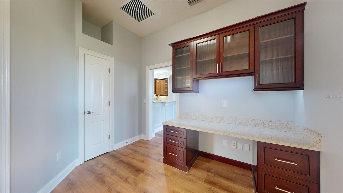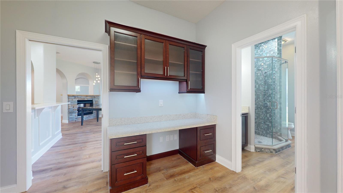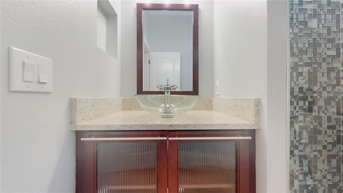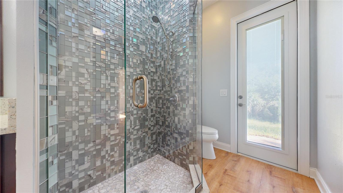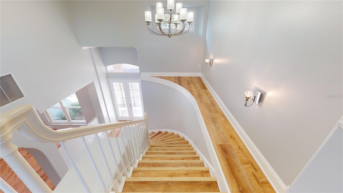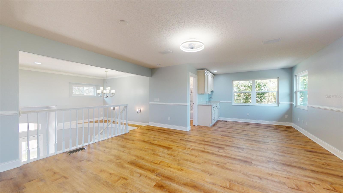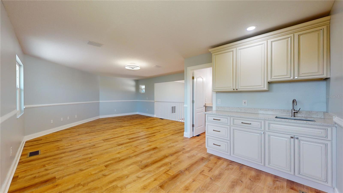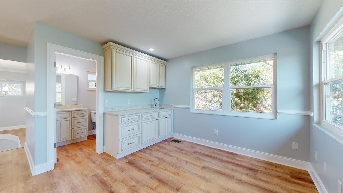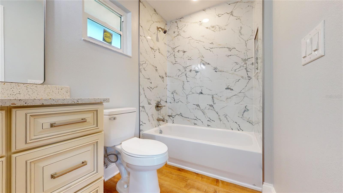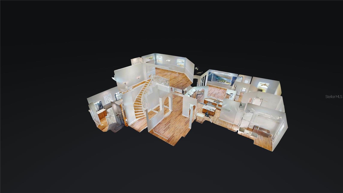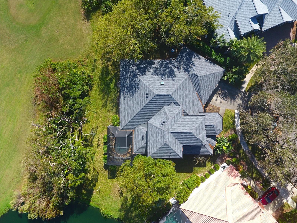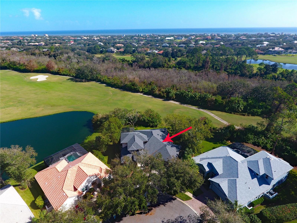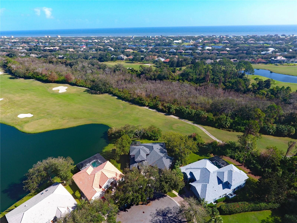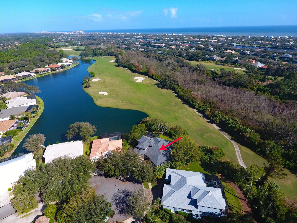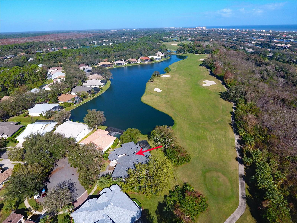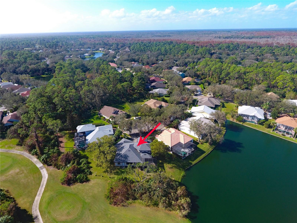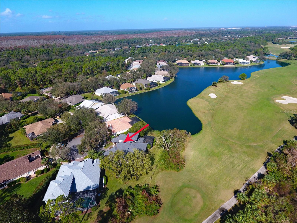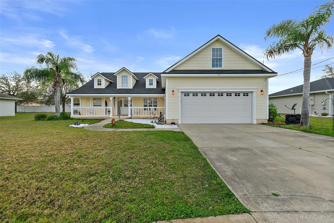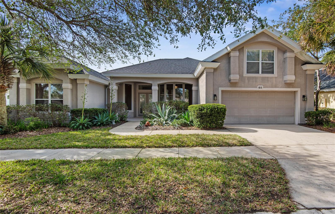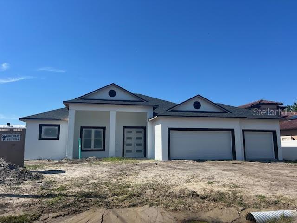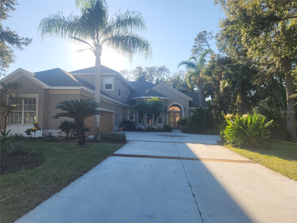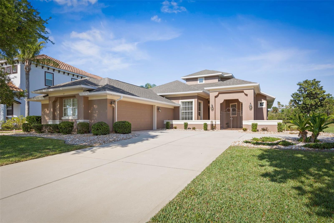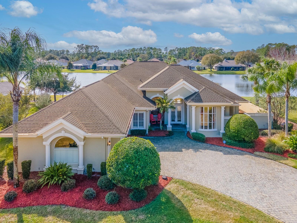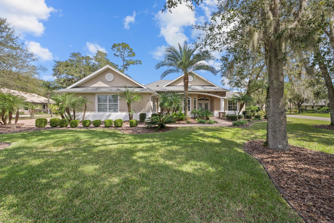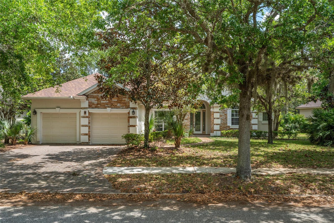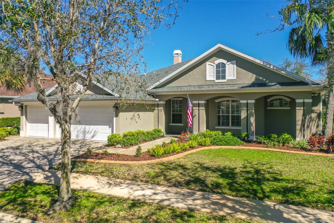23 Augusta Trail, PALM COAST, FL 32137
Property Photos
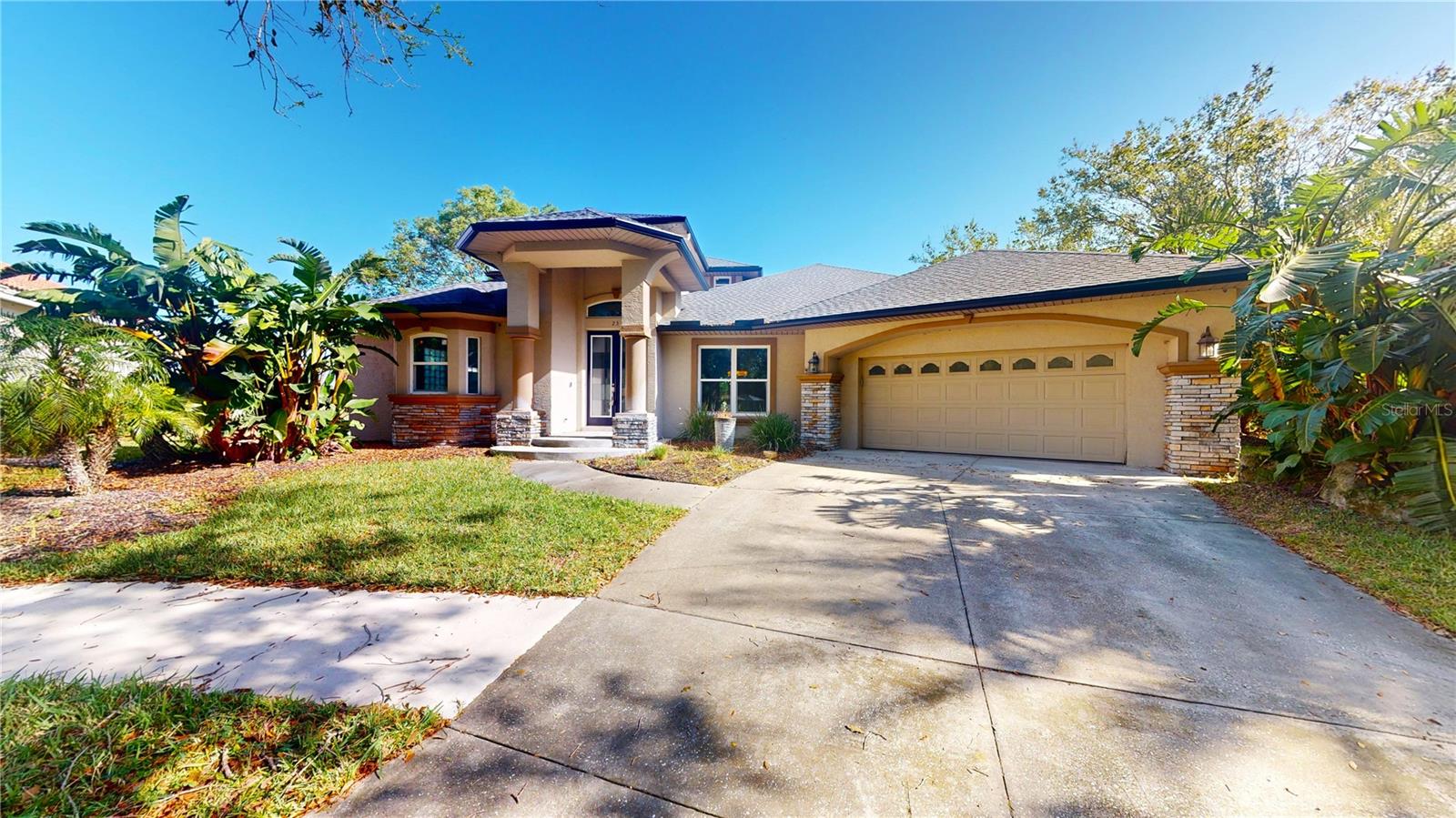
Would you like to sell your home before you purchase this one?
Priced at Only: $675,000
For more Information Call:
Address: 23 Augusta Trail, PALM COAST, FL 32137
Property Location and Similar Properties
- MLS#: FC304895 ( Residential )
- Street Address: 23 Augusta Trail
- Viewed: 102
- Price: $675,000
- Price sqft: $176
- Waterfront: No
- Year Built: 2000
- Bldg sqft: 3835
- Bedrooms: 3
- Total Baths: 3
- Full Baths: 3
- Garage / Parking Spaces: 2
- Days On Market: 203
- Additional Information
- Geolocation: 29.5418 / -81.1697
- County: FLAGLER
- City: PALM COAST
- Zipcode: 32137
- Subdivision: Fairways Edgegrand Haven
- Elementary School: Old Kings Elementary
- Middle School: Indian Trails Middle FC
- High School: Matanzas High
- Provided by: ADAMS, CAMERON & CO., REALTORS
- Contact: Sonia Pagan-Lopez
- 386-445-5595

- DMCA Notice
-
DescriptionMove In Ready Luxury with Golf & Lake Views A Grand Haven Masterpiece! REDUCED to $675K Looking for the perfect Florida lifestyle home? Look no further. Nestled at the end of a peaceful cul de sac in Grand Havens gated community, this luxuriously renovated pool home offers breathtaking golf course and lake views, high end finishes, and unmatched indoor outdoor living. Its not just a homeits a lifestyle upgrade. Why Youll Fall in Love: Like New Condition: Meticulously renovated from top to bottomjust move in and start enjoying! Stunning Entry: A marble tiled foyer, dramatic staircase, and luxury flooring set the tone for elegance throughout. Double Sided Fireplace: Adds cozy charm to both the sitting room and the open concept great room. Chefs Kitchen: Thoughtfully designed with a large island, custom cabinetry, built in oven & microwaveperfect for entertaining and everyday living. Show Stopping Views: Floor to ceiling windows and triple sliders reveal a picture perfect backyard oasis overlooking tranquil water and pristine fairways. Outdoor Entertaining Redefined: Enjoy the Florida lifestyle year round with your enclosed pool, waterfall features, and outdoor kitchen hookupsall ready for weekend BBQs, family fun, or quiet nights under the stars. Retreat in Style: Owners Suite: A spacious primary bedroom with French doors, peaceful outdoor views, and spa worthy en suite featuring dual granite vanities, soaking tub, glass block walk in shower with dual showerheads, and luxurious finishes. Flexible Layout: A split floor plan provides privacy for guests, while upstairs, a bonus room with wet bar and full bath makes the perfect media room, office, or in law suitewith views that simply cant be matched. Storage & Convenience: An oversized garage has room for all your toyscars, golf cart, kayaks, even jet skisso youre always ready for your next adventure. Grand Haven Amenities Galore: Live like youre on vacation every day with access to: 7 Lighted Tennis Courts 4 Five Star Rated Pickleball Courts 2 State of the Art Fitness Centers with On Site Personal Trainers Basketball, Bocce & Croquet Courts Miles of scenic trails, a caf, social clubs, and more!
Payment Calculator
- Principal & Interest -
- Property Tax $
- Home Insurance $
- HOA Fees $
- Monthly -
For a Fast & FREE Mortgage Pre-Approval Apply Now
Apply Now
 Apply Now
Apply NowFeatures
Building and Construction
- Covered Spaces: 0.00
- Exterior Features: French Doors, Lighting, Rain Gutters, Sidewalk, Sliding Doors
- Flooring: Ceramic Tile, Luxury Vinyl
- Living Area: 2903.00
- Roof: Shingle
Property Information
- Property Condition: Completed
Land Information
- Lot Features: Cul-De-Sac, City Limits, Irregular Lot, Landscaped, On Golf Course, Oversized Lot
School Information
- High School: Matanzas High
- Middle School: Indian Trails Middle-FC
- School Elementary: Old Kings Elementary
Garage and Parking
- Garage Spaces: 2.00
- Open Parking Spaces: 0.00
- Parking Features: Driveway, Garage Door Opener, Ground Level, On Street
Eco-Communities
- Pool Features: Child Safety Fence, In Ground
- Water Source: Public
Utilities
- Carport Spaces: 0.00
- Cooling: Central Air
- Heating: Central
- Pets Allowed: Breed Restrictions, Cats OK, Dogs OK
- Sewer: Public Sewer
- Utilities: Cable Available, Cable Connected, Electricity Available, Electricity Connected, Sprinkler Meter, Sprinkler Well, Water Available, Water Connected
Finance and Tax Information
- Home Owners Association Fee: 165.00
- Insurance Expense: 0.00
- Net Operating Income: 0.00
- Other Expense: 0.00
- Tax Year: 2023
Other Features
- Appliances: Built-In Oven, Cooktop, Dishwasher, Disposal, Electric Water Heater, Exhaust Fan, Freezer, Ice Maker, Microwave, Refrigerator, Touchless Faucet
- Association Name: Grand Haven Master Association, Inc
- Country: US
- Interior Features: Built-in Features, Ceiling Fans(s), Crown Molding, High Ceilings, Open Floorplan, Primary Bedroom Main Floor, Solid Surface Counters, Solid Wood Cabinets, Split Bedroom, Thermostat, Tray Ceiling(s), Vaulted Ceiling(s), Walk-In Closet(s)
- Legal Description: FAIRWAYS EDGE AT GRAND HAVEN LOT 30 MB 31 PG 6 OR 610 PG 710 OR 640 PG 1638 OR 840 PG 647-MILLS TRUST OR 1490 PG 1456 OR 1989/1001 OR 2016/403
- Levels: Two
- Area Major: 32137 - Palm Coast
- Occupant Type: Vacant
- Parcel Number: 15-11-31-1950-00000-0300
- View: Golf Course, Pool, Water
- Views: 102
- Zoning Code: RESI
Similar Properties
Nearby Subdivisions
04 Fairways
3511 South Peninsula Drive Por
5urfviewmatanzas Shores
Armand Bch East Sub
Armand Beach
Armand Beach East Sub
Armand Beach Estates
Artesia
Artesia Additions
Artesia Sub
Bayside Prcl C
Beach Haven
Beach Haven Un 1
Beach Haven Un 2
Beachwalk
Belle Terre
Belle Terre Sec 17
Belle Terre Sec 35 Palm Coast
Bon Terra Estates Sub
Canterbury Estates
Cinnamon Grove Village
Colbert Landings
Conservatory Hammock Beach
Conservatory At Hammock Beach
Conservatory/hammock Beach
Conservatoryhammock Beach
Country Club Cove
Country Club Cove Sec 4
Country Club Cove Sec 4 Palm C
Country Club Harbor
Country Club Harbora Rep
Creekside Vlggrand Haven
Crossings At Grand Haven
Crossings Grand Haven Ph I
Crossings/grand Haven Ph Ii
Crossingsgrand Haven Ph Ii
Cypress Hammock
Dupont Estates
Dupont Estates Sub
Dupont Estates-fl
Dupont Estates-st
Estates Grand Haven Ph 2
European Village
Fairways Edgegrand Haven
Fawn Oaks Palm Coast Sec 02 Su
Fawn Oaks Village Sub
Flagler County
Flagler Village
Florida Pk Sec 1
Florida Pk Sec 9
Forest Grove Bus Center
Forest Park Estates
Grand Haven
Grand Haven North Pahse 1
Grand Haven North Pahse I
Grand Haven North Ph 1
Grand Haven North Ph I
Hammock Beach
Hammock Dunes
Hammock Dunes - Ville Di Capri
Hammock Dunes Villas Di Capri
Hammock Moorings North
Hammocks
Harbor Village
Harbor Village Marina
Hidden Lake
Hidden Lakes
Hidden Lakes Palm Coast Ph 1
Hidden Lakes Palm Coast Ph I
Hidden Lakes Ph 1
Hidden Lakes Ph I
Hidden Lakes Ph I Sec 2a
Hidden Lakes Ph I Sec 2b
Hidden Lakes Ph Iv-a
Hidden Lakes Water Oaks Ph 02
Indian Trails
Indian Trails Palm Coast Nort
Indian Trails Palm Coast Sec
Indian Trails / Palm Coast Nor
Indian Trails East
Island Estates
Island Estates Sub
Island Estates Subd
Johnson Beach
Lake Forest Lake Forest North
Lake Forest & Lake Forest Nort
Lake View Sub
Lakeside Matanzas Shores
Lakeside At Matanzas Shores
Lakeside Sub/matanzas Shores
Lakeside Submatanzas Shores
Lakeside/matanzas Shores
Lakesidematanzas Shores
Lakesidematanzas Shores Sub
Lakeview
Lakeviewsec 37 Palm Coast
Lakevue
Landings At Marina Cove
Las Casitas
Las Casitas At Matanzas Shores
Las Casitas/matanzas Shores
Las Casitasmatanzas Shores
Likens
Longs Crk View
Los Lagos
Los Lagos At Matanzas Shores
Los Lagos/matanzas Shores I
Los Lagosmatanzas Shores 1
Los Lagosmatanzas Shores I
Los Lagosmatanzas Shores Ii
Marina Cove
Marina Del Palma
Marineland Acres
Marineland Acres 1st Add
Marineland Acres 2nd Add
Marineland Acres Sub
Marineland Beach
Maritime Estates
Maritime Estates Ii
Maritime Estates Sub
Matanzas Cove
Matanzas Cove Mb 41 Pg 56 Lot
Matanzas Shores-fl
Matanzas Woods
None
Northshore 05
Northshore 2
Not Applicable
Not Assigned-flagler
Not Available-flagler
Not In Hernando
Not In Subdivision
Not On List
Not On The List
Oak Hammock
Ocean Hammock
Ocean Ridge Sub
Other
Palm Coast
Palm Coast Belle Terre Sec 11
Palm Coast Belle Terre Sec 12
Palm Coast Belle Terre Sec 13
Palm Coast Belle Terre Sec 35
Palm Coast Florida Park Sec 1
Palm Coast Lakeview Sec 37
Palm Coast Northwest Quadrant
Palm Coast Plantaion Pud Un 1a
Palm Coast Plantaion Un 1a
Palm Coast Plantation
Palm Coast Plantation Pud Un 1
Palm Coast Plantation Pud Un 2
Palm Coast Plantation Pud Un 3
Palm Coast Plantation Pud Un 4
Palm Coast Plantation Un 01a
Palm Coast Plantation Un 1a
Palm Coast Plantation Un 1b
Palm Coast Plantation Un 2
Palm Coast Sec 03 Palm Harbor
Palm Coast Sec 04
Palm Coast Sec 07
Palm Coast Sec 09
Palm Coast Sec 13 Bressler Prc
Palm Coast Sec 14
Palm Coast Sec 15
Palm Coast Sec 16
Palm Coast Sec 16 Blk 2
Palm Coast Sec 17
Palm Coast Sec 20
Palm Coast Sec 31
Palm Coast Sec 35
Palm Coast Sec 58
Palm Coast Sec 60
Palm Coast Sec 7
Palm Coast Section 10
Palm Coast Section 13
Palm Coast Section 17
Palm Coast Section 35
Palm Coast Section 37
Palm Coast Section 7
Palm Coast Section 9
Palm Coast/florida Park Sec 06
Palm Coast/florida Park Sec 10
Palm Coastflorida Park Sec 06
Palm Coastflorida Park Sec 10
Palm Harbor
Palm Harbor Center Ph 01
Palm Harbor Estates
Pine Lakes
Plat Lakeview
Reserve Grand Haven Ph 1
Resubd Of Dupont Estates
Reverie At Palm Coast
Reveriepalm Coast Ph 1
River Oaks In The Hammock
San Tropez Sub
Sanctuary
Sanctuary Sub
Sawgrass Point
Sawmill Branch
Sawmill Branch/palm Coast Park
Sawmill Branchpalm Coast Park
Sawmill Creek
Sawmill Creek At Palm Coast
Sawmill Crk/palm Coast Park
Sawmill Crkpalm Coast Park
Sea Colony
Sea Colony Of The Beach Club
Sea Colony Sub
Sea Scape Sub
Somerset
Somerset At Palm Coast
Somerset At Palm Coast Park
South Park Vlggrand Haven
Sunrise Villas
Surfviewmatanzas Shores
Surviewmatanzas Shores
The Conservatory At Hammock Be
The Sanctuary At Palm Coast
Toscana
Village At Palm Coast Ph I
Village J-2a/grand Haven
Village J-3 Grand Haven
Village J-3/grand Haven
Village J2agrand Haven
Village J3 Grand Haven
Village J3grand Haven
Village-grand Haven
Villagepalm Coast Ph Ii
Waterside Country Club Ph 1gr
Waterside Country Club Ph I
Woodlands

- Natalie Gorse, REALTOR ®
- Tropic Shores Realty
- Office: 352.684.7371
- Mobile: 352.584.7611
- Fax: 352.584.7611
- nataliegorse352@gmail.com

