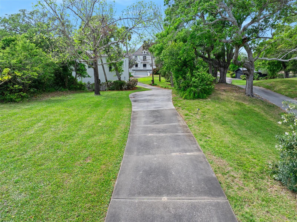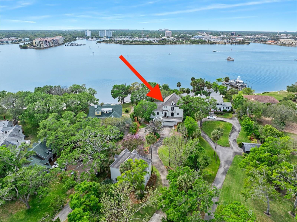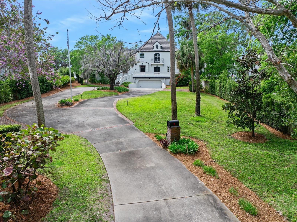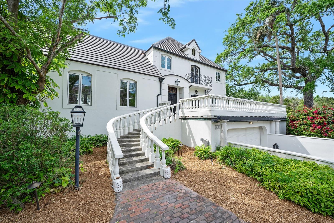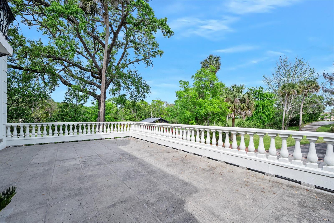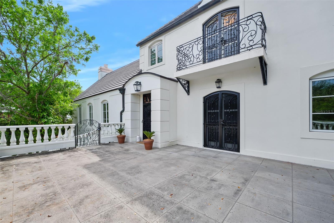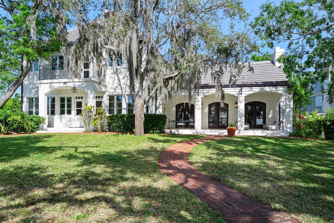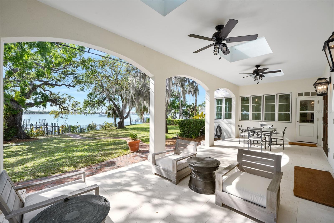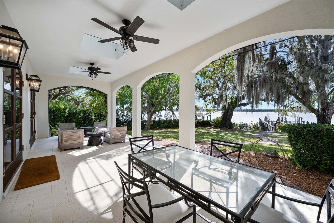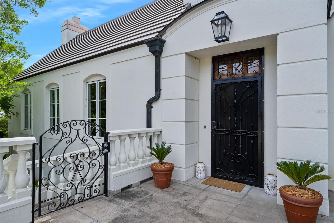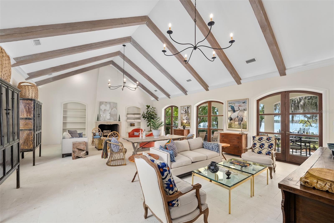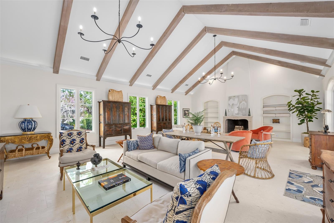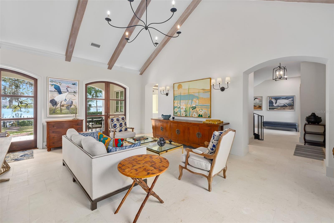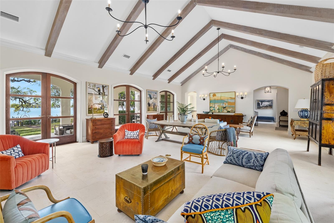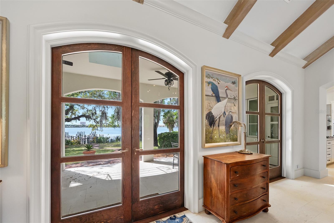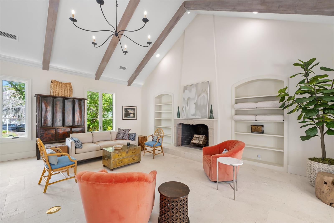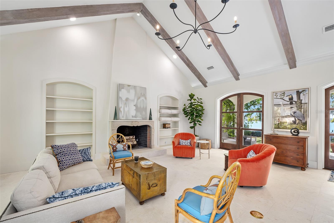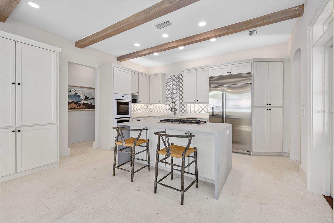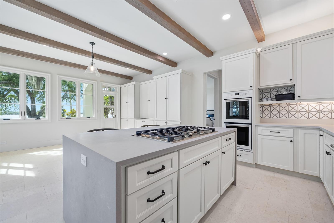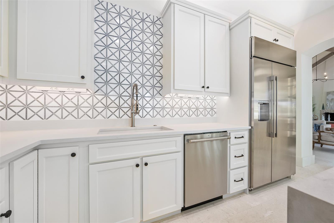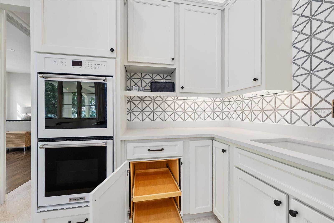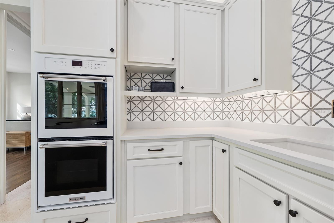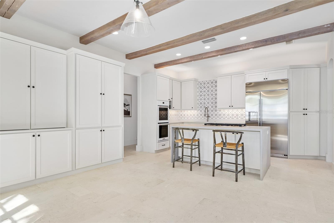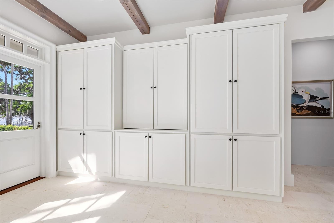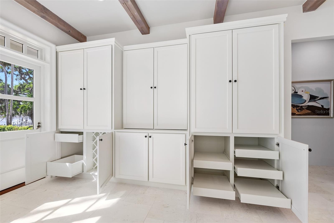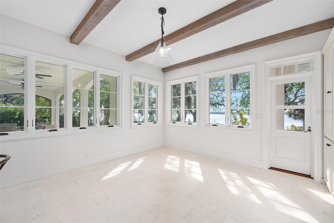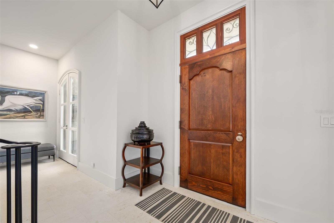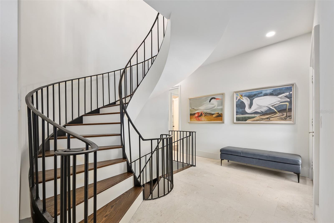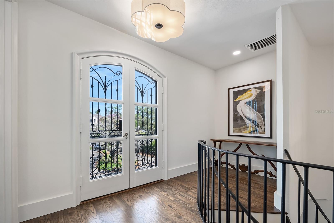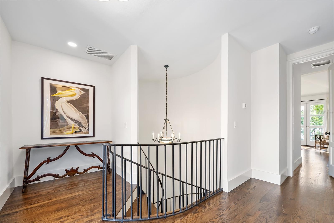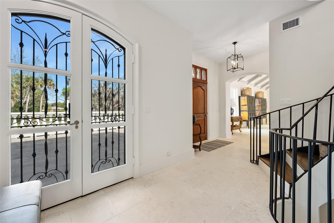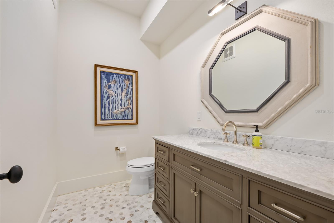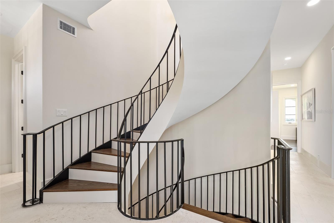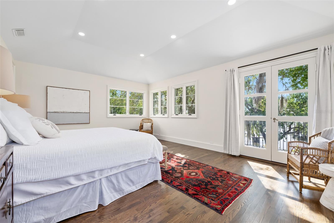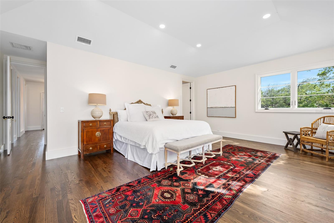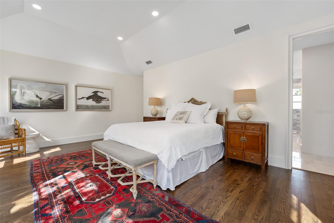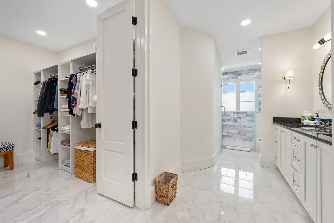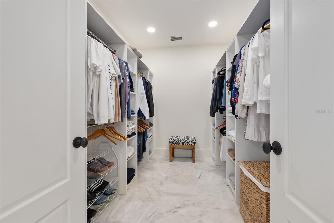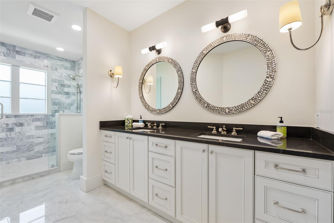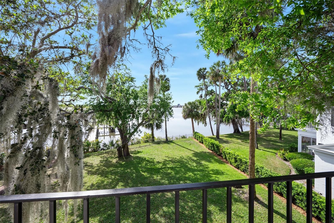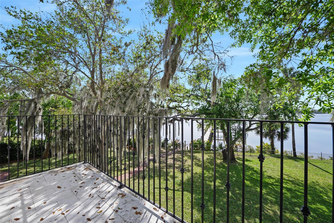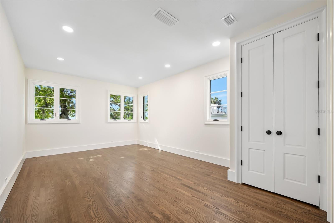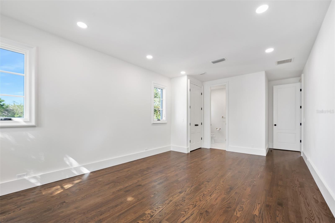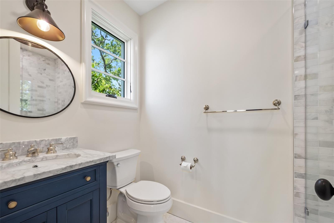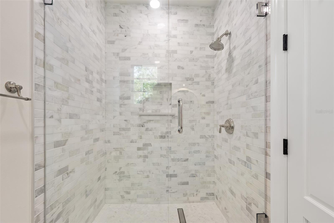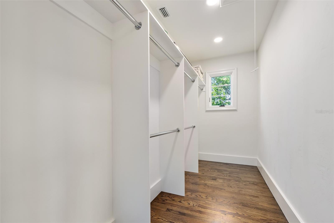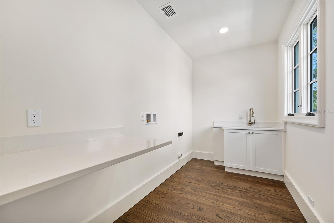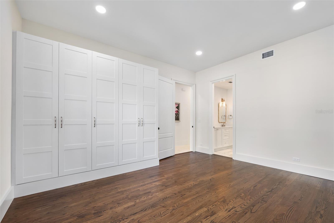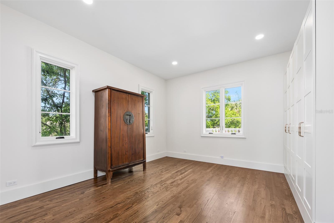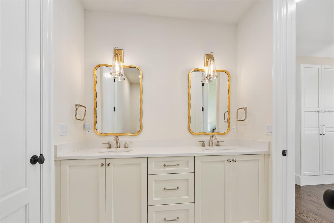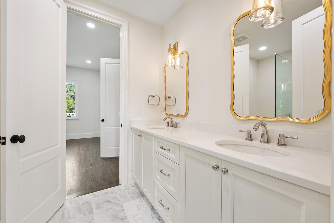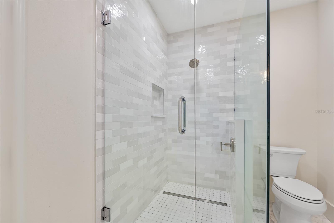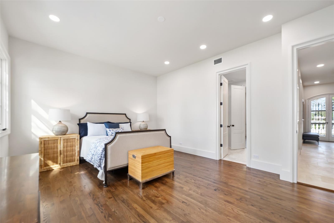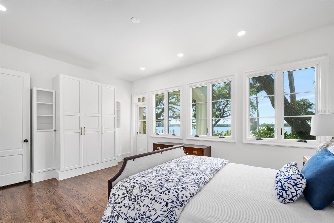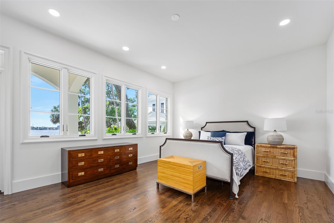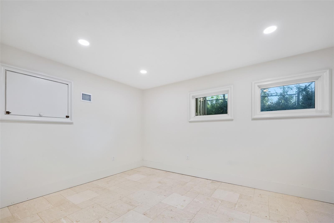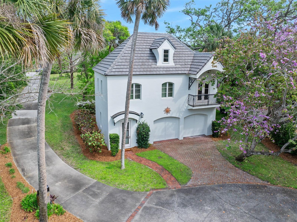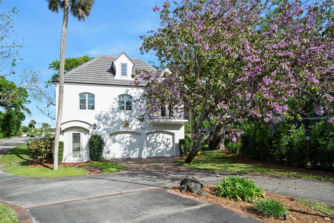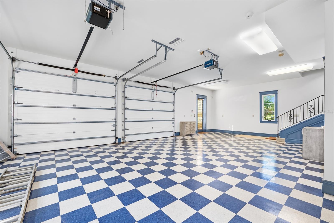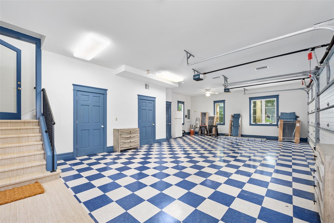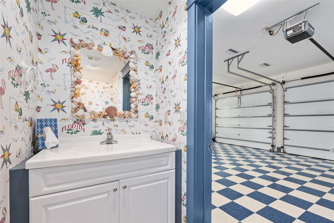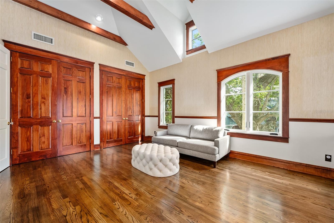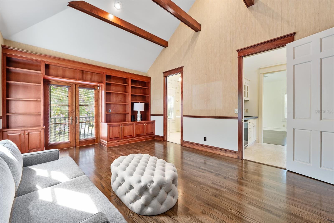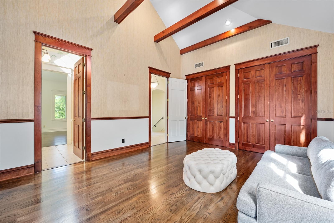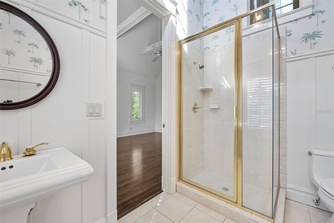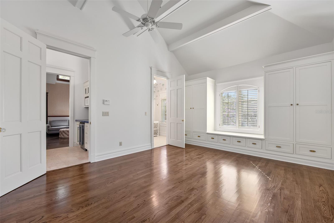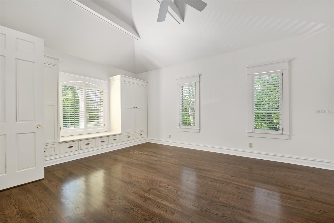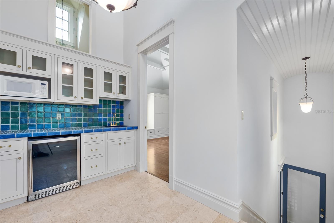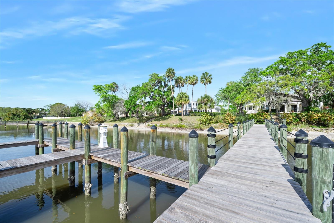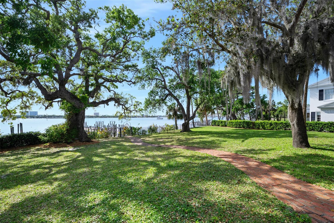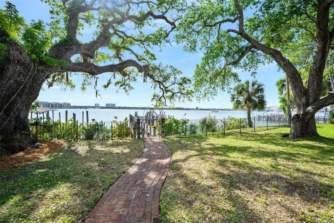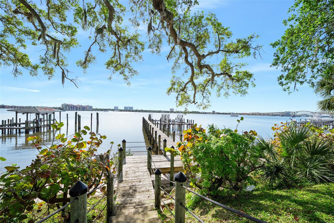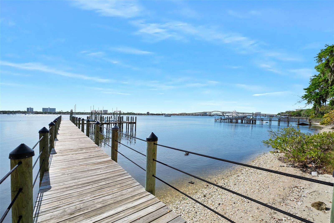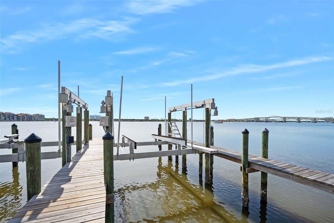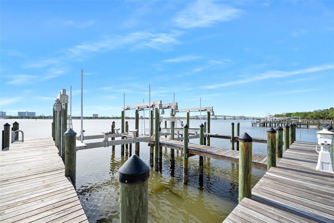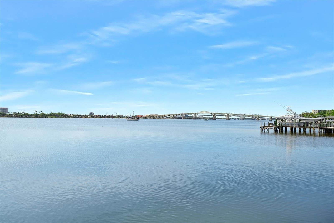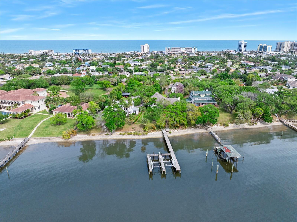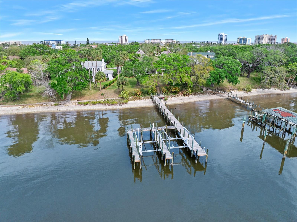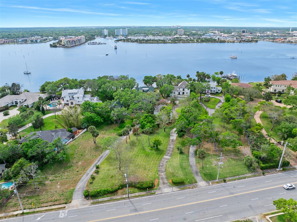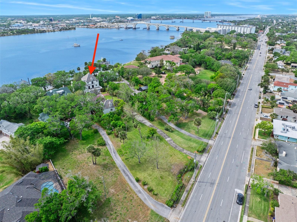1616 Peninsula Drive, DAYTONA BEACH, FL 32118
Property Photos
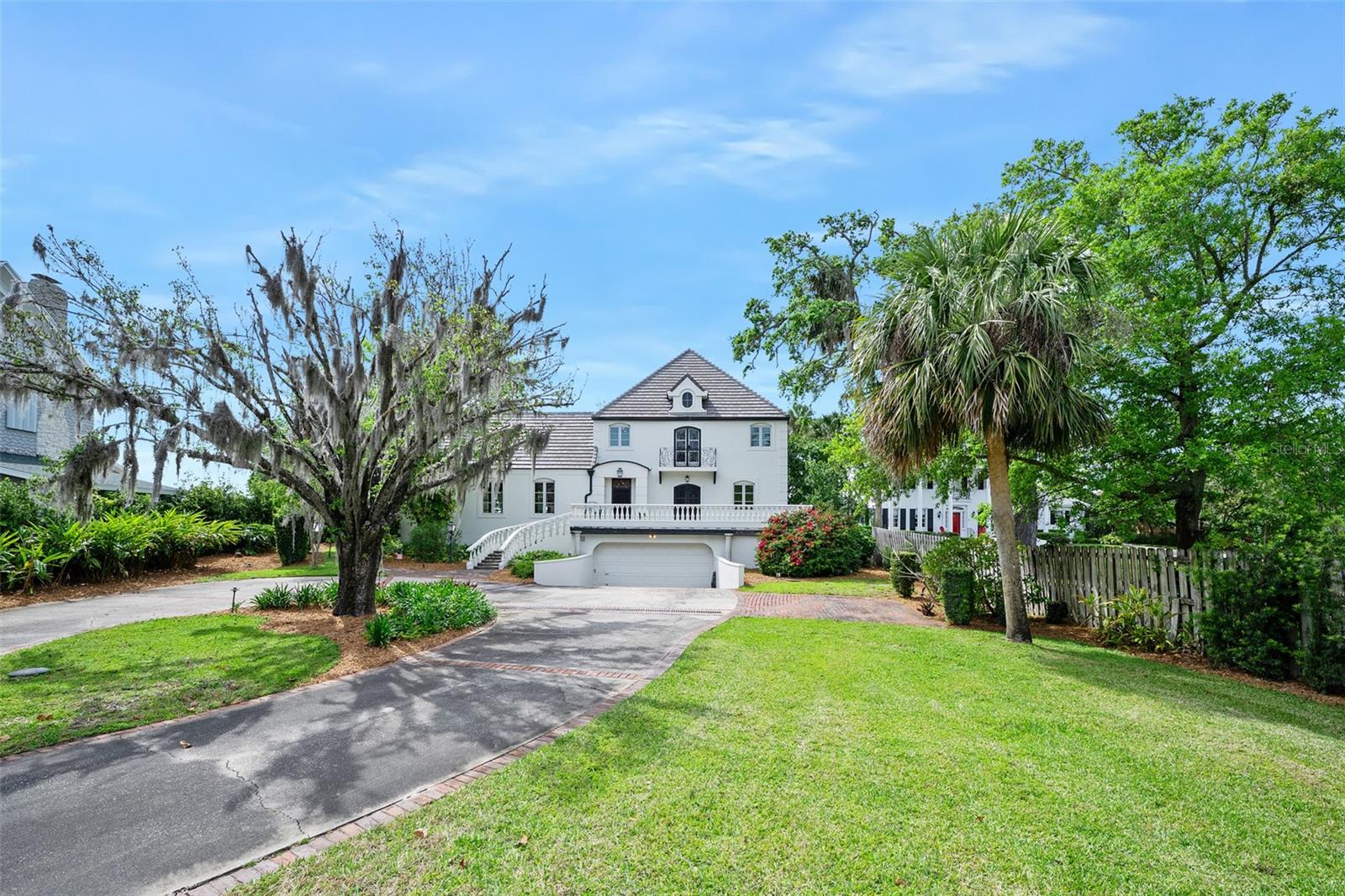
Would you like to sell your home before you purchase this one?
Priced at Only: $2,995,000
For more Information Call:
Address: 1616 Peninsula Drive, DAYTONA BEACH, FL 32118
Property Location and Similar Properties
- MLS#: FC308507 ( Residential )
- Street Address: 1616 Peninsula Drive
- Viewed: 3
- Price: $2,995,000
- Price sqft: $360
- Waterfront: Yes
- Wateraccess: Yes
- Waterfront Type: Intracoastal Waterway,River Front
- Year Built: 1989
- Bldg sqft: 8316
- Bedrooms: 6
- Total Baths: 5
- Full Baths: 4
- 1/2 Baths: 1
- Garage / Parking Spaces: 4
- Days On Market: 8
- Additional Information
- Geolocation: 29.2068 / -81.0042
- County: VOLUSIA
- City: DAYTONA BEACH
- Zipcode: 32118
- Subdivision: Williams Lt 01
- Provided by: ADAMS, CAMERON & CO., REALTORS
- Contact: Ryan Adams
- 386-445-5595

- DMCA Notice
-
DescriptionCustom waterfront estate home with guest house and deep water dockage situated on 1.2 Acres of land high above the Halifax River. This fabulous home has just received a ''no stone unturned'' renovation where the owners demanded the absolute best in appointments, products, and construction techniques. The designer perfect finished product presented to you today is the result of a lengthy project that cost in excess of $1 million and it truly must be seen in person to be appreciated. As you approach the main home down a long winding drive, past the guest house, you will find yourself at the base of a lovely curved staircase of formed concrete that carries you to the sprawling morning terrace that sits just east of the front door. Enter the home and into the grand foyer before stepping into the spectacular waterfront parlor where a limestone fireplace sits beneath soaring cathedral ceilings with handsome wood beams. Three sets of mahogany French doors with glass panes allow for fantastic views of the water. Open them up and allow indoors and outdoors to become one with the waterfront lanai that serves as the outdoor living and dining space beneath a canopy of ancient oak trees. A fourth door on the lanai opens into the waterfront kitchen which was designed to function as the ultimate chef's space and double as an entertainment and relaxation space with panoramic views. The kitchen leaves nothing to be desired with top of the line appliances set into solid wood custom cabinetry appointed with a stunning selection of quartz. The main home features four bedrooms plus office and three and 1 half baths including a terrific waterfront primary suite with private waterfront balcony, magnificent luxury bath and walk in closet. A second waterfront suite with a private bath is adjacent and shares commanding top floor views of the water. Downstairs, two sizable guest rooms are drenched in natural light and share a lovely new bath. Garage space was a priority in the original design and the main home features a garage that measures 35' x 24', however the detached, air conditioned collectors' garage just across the drive measures 37'x 25' with lovely showroom floors and a half bath. An interior stairway leads to the complete two bedroom guest home with kitchenette and a charming bath. Guests can open beautiful french doors to take in views of the gardens in the shade of an impressive orchid tree that blossoms deep purple blooms each spring and listen to the waves crash the shore from the Atlantic Ocean just three blocks to the east. The deep water dock was recently constructed by the highly regarded, third generation marine contractors at Custom Built Docks with two 20,000 lb boat lifts. Ideally situated on a deep water shoreline within the no wake zone.
Payment Calculator
- Principal & Interest -
- Property Tax $
- Home Insurance $
- HOA Fees $
- Monthly -
For a Fast & FREE Mortgage Pre-Approval Apply Now
Apply Now
 Apply Now
Apply NowFeatures
Building and Construction
- Covered Spaces: 0.00
- Exterior Features: Balcony, Courtyard, Irrigation System
- Flooring: Tile, Wood
- Living Area: 5243.00
- Roof: Tile
Garage and Parking
- Garage Spaces: 4.00
- Open Parking Spaces: 0.00
- Parking Features: Bath In Garage, Boat, Circular Driveway, Driveway, Garage Door Opener, Guest, RV Parking, Workshop in Garage
Eco-Communities
- Water Source: Public
Utilities
- Carport Spaces: 0.00
- Cooling: Central Air
- Heating: Central, Electric
- Sewer: Public Sewer
- Utilities: Sewer Connected, Water Connected
Finance and Tax Information
- Home Owners Association Fee: 0.00
- Insurance Expense: 0.00
- Net Operating Income: 0.00
- Other Expense: 0.00
- Tax Year: 2024
Other Features
- Appliances: Built-In Oven, Cooktop, Dishwasher, Refrigerator
- Country: US
- Interior Features: Built-in Features, Cathedral Ceiling(s), Ceiling Fans(s), Central Vaccum, Eat-in Kitchen, High Ceilings, Solid Surface Counters, Vaulted Ceiling(s), Walk-In Closet(s)
- Legal Description: 16 15 33 LOT 9 W OF PEN DR & RIP RTS WILLIAMS SUB LOT 1 PER 3063 PG 1112 PER OR 6852 PG 2461 PER OR 7738 PG 0687
- Levels: Three Or More
- Area Major: 32118 - Daytona Beach/Holly Hill
- Occupant Type: Owner
- Parcel Number: 5316-01-00-0090
- Possession: Close Of Escrow
- View: Water
- Zoning Code: 02R1A
Similar Properties
Nearby Subdivisions
2244 Res Nbhd N Of Isbe S Of
3511 South Peninsula Drive Por
Alexandria Pointe
Amber Village
Atlantic City
Atlantic Heights
Bayshore Bath Tennis Club Con
Beach Club Condo Motel
Bellair Shores
Bennett Homestead
Bostwick Park
Braddock Park
Bridgeport Heights
Carew
Carolyn Terrace
Castaway Beach Resort Condo
Castaways Beach Resort, A Cond
Cobblestone Village
Curtis
Dachs
Davis Daytona Beach
Daytona
Daytona Beach Club Condo
Daytona Beach Club Unit Cu01
Daytona Beach Club, A Condo
Daytona Beach Resort & Conf Ce
Daytona Beach Resort & Confer
Daytona Beach Resort And Confe
Daytona Inn Beach Resort
Daytona Inn Beach Resort Condo
Daytona Inn Beach Resort, A Co
Daytona Sunshine
De Biasi
Dobbins
Dodge Terrace
East Daytona
El Pino Parque
Elgin
Elizabeth Park
Fairfield Db Oceanwalk 02
Fountain Beach Residence
Fountain Beach Resort Condo
Fountain Beach Resort Two Cond
Fountain Beach Resort, A Condo
Frances Terrace
Fuquay
Fuquays Daytona Beach
Halifax
Halifax Estates
Halifax Shores
Harbour Beach Resort
Harbour Beach Resort Condo
Harbour Beach Resort, A Condo
Hawaiian Inn
Hawaiian Inn Beach Resort, A C
Hawaiian Inn Lc
Historic District
Hustons
Kahnway
Kahnway Heights
Key Colony
Khanway
Lantana
Laskey
Loudel
Mardel Beach
Marshall Park
Mediterrean Condo
Memento
Morris
Morrisseys
Not Assigned-other
Not In Subdivision
Not On The List
Ocean Dunes
Ocean Grove
Ocean Groves
Ocean Jewels Club Condo
Ocean View Sec Halifax Estates
Ocean Walk 01 Db Condo
Ocean Walk Resort, A Condo
Oceans 25
Oceanside Inn
Oceanside Inn Condo
Oceanside Inn, A Condo
Oliver
Ortona
Ortona North
Ortona Park Sec 01
Other
Peninsula
Pirates Cove
Pirates Cove Condo
Pirates Cove, A Condo
Plaza Resort Spa Condo
Port Orange Beach
Reed Circle
Ribault
Ribault Atlantic City
Rio Mar Beaches
River Point
River Ridge Estates
River Ridge Estates Lots 113
Robbins
Rogers
Rogers Seabreeze
Schnees
Schulte Park
Sea Dip Beach Residence Condo
Sea Dip Beach Resort Condo
Sea Dip Beach Resort, A Condo
Sea Dip Resort
Sea Dunes
Seabreeze Golf Course
Seabreeze Park
Silver Beach Park
South Orita
Sunglow Resorts, A Condo
Sunny Pines
Sunset Park
Surfside Estates
Temko
Triangle Park
Whanorsham
Williams Lt 01

- Natalie Gorse, REALTOR ®
- Tropic Shores Realty
- Office: 352.684.7371
- Mobile: 352.584.7611
- Fax: 352.584.7611
- nataliegorse352@gmail.com

