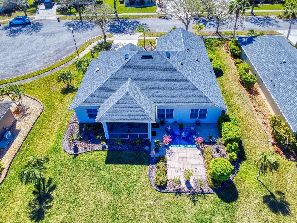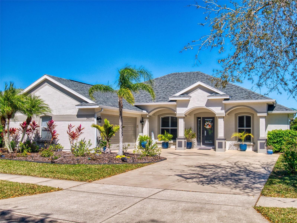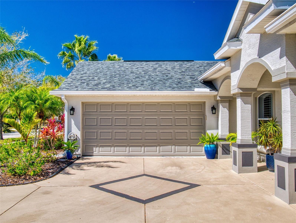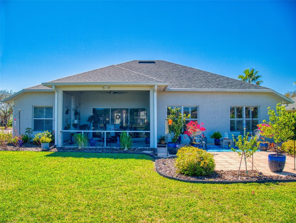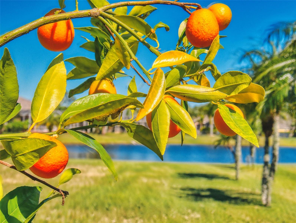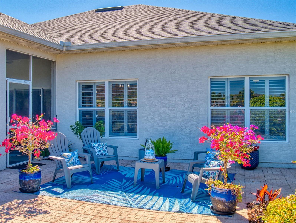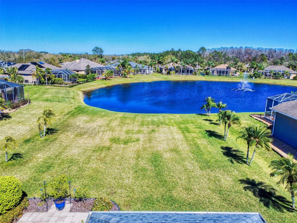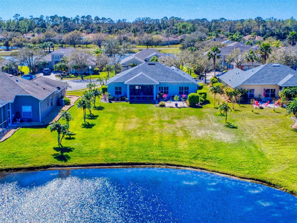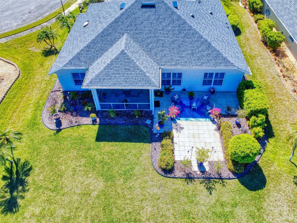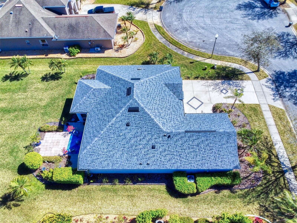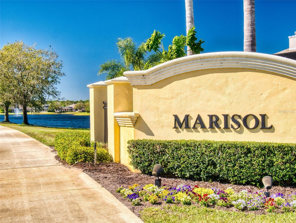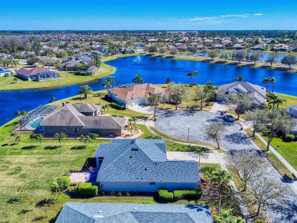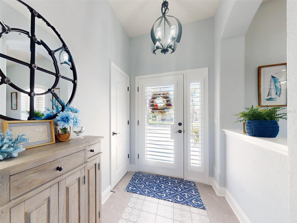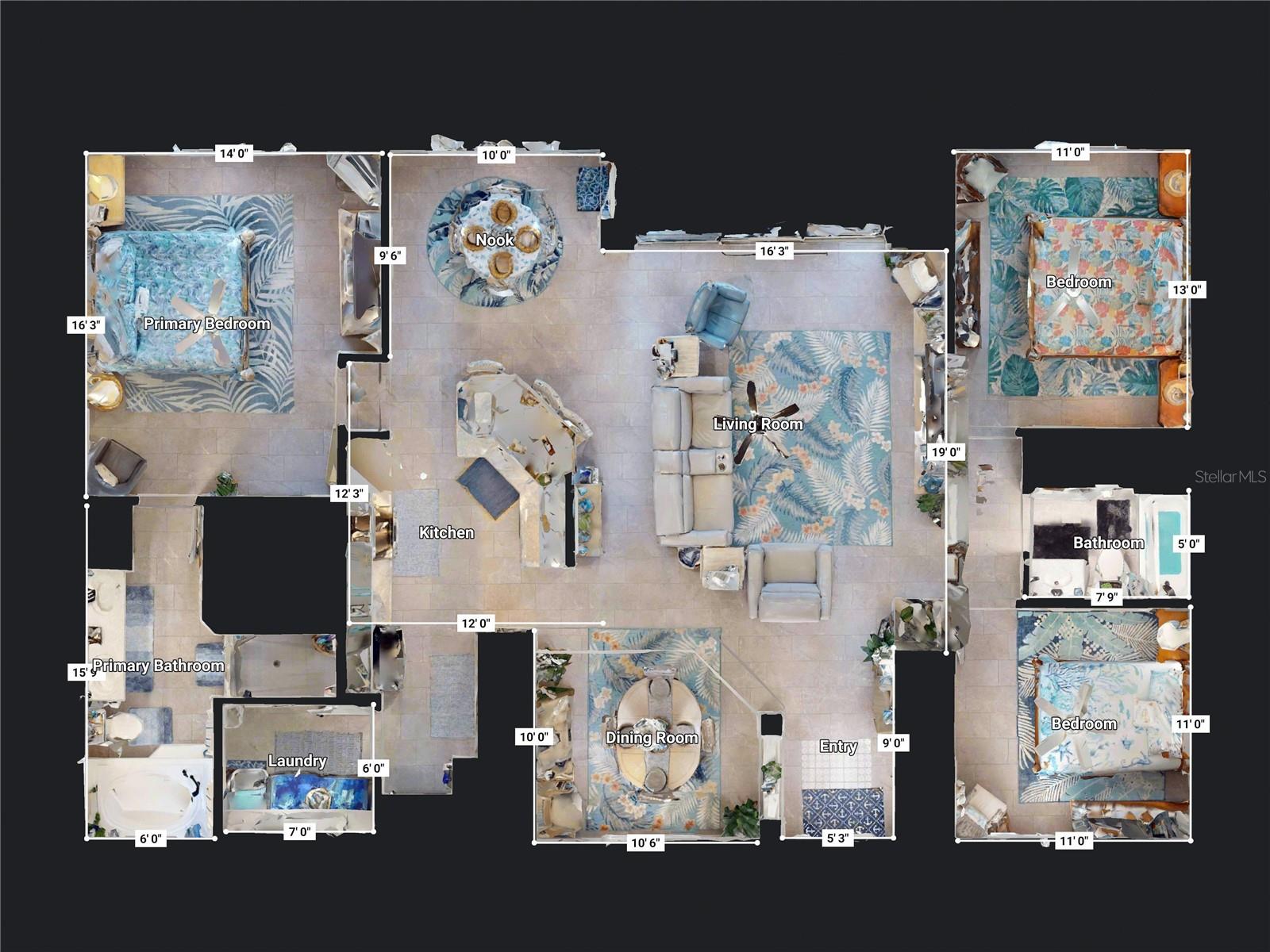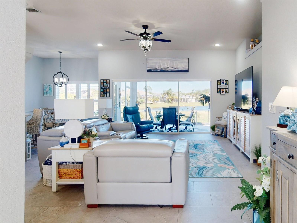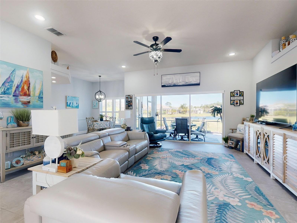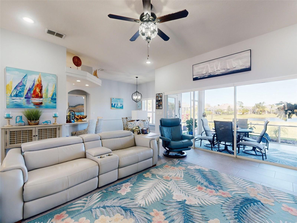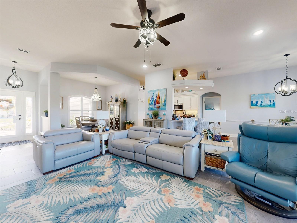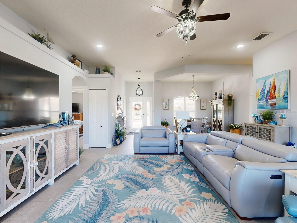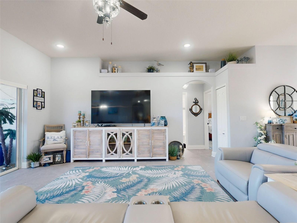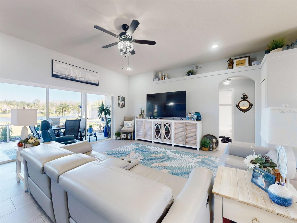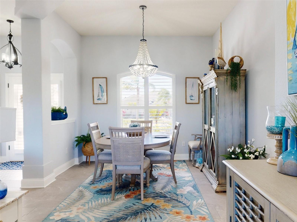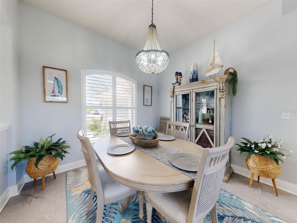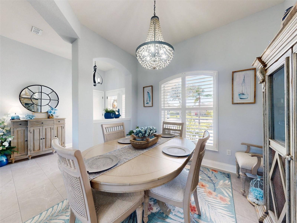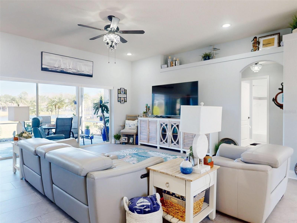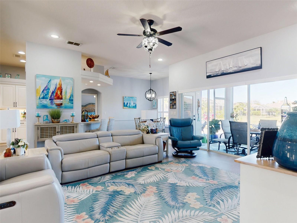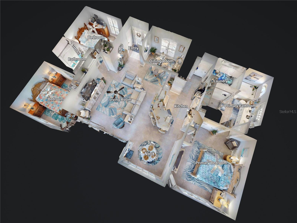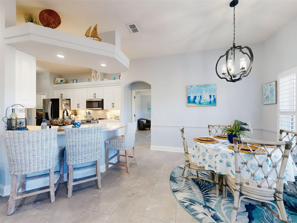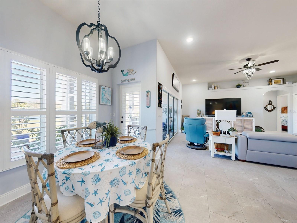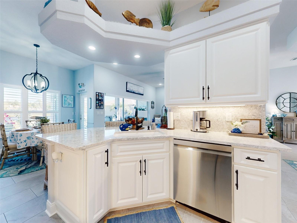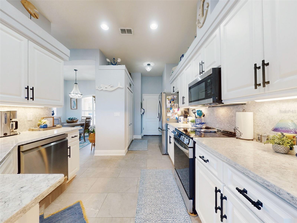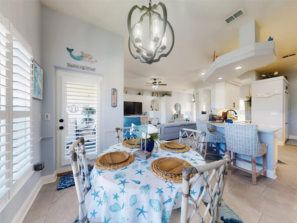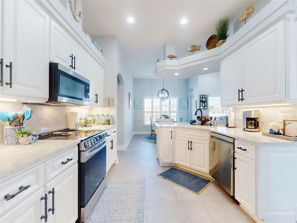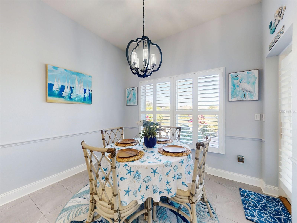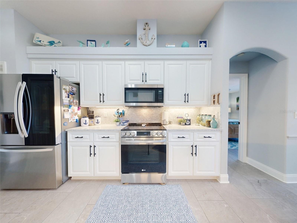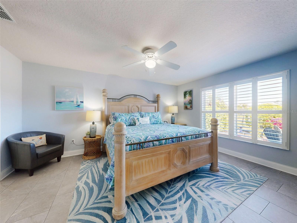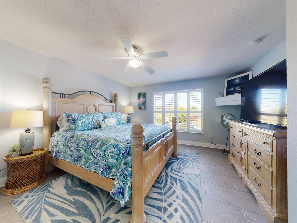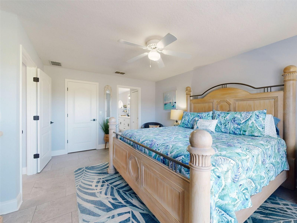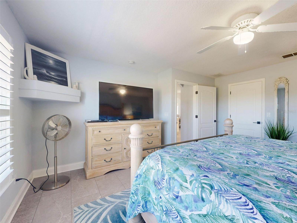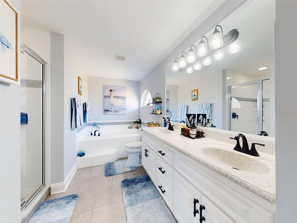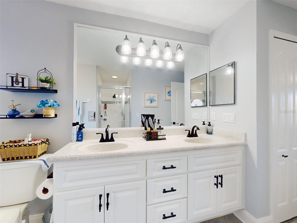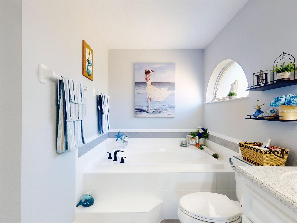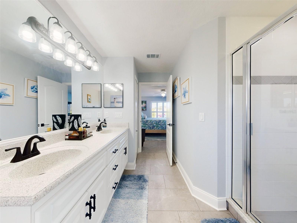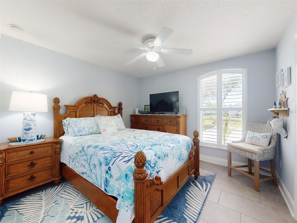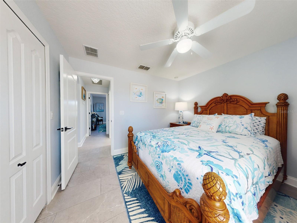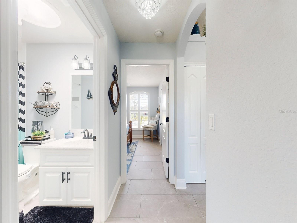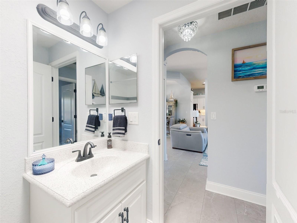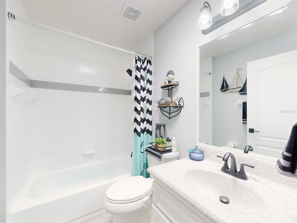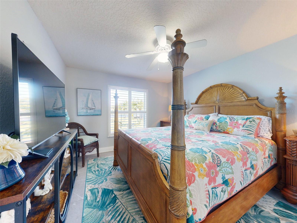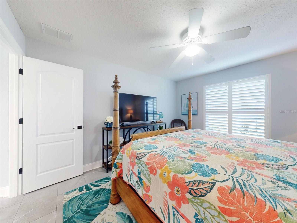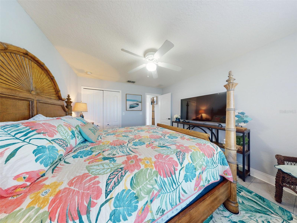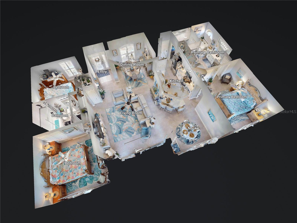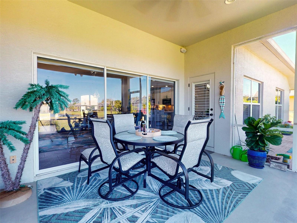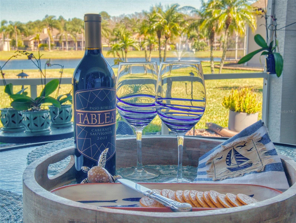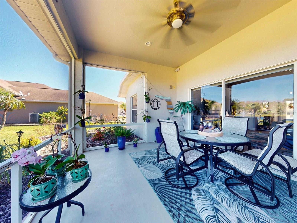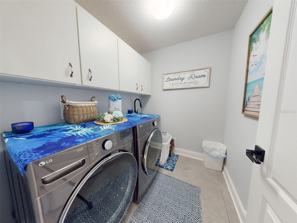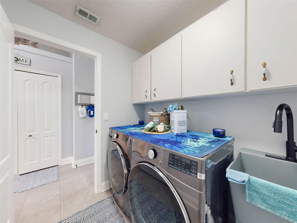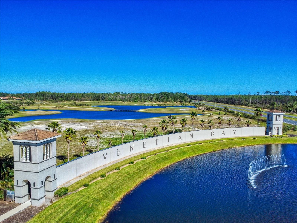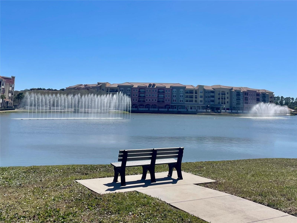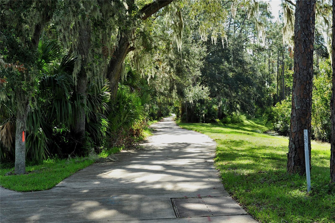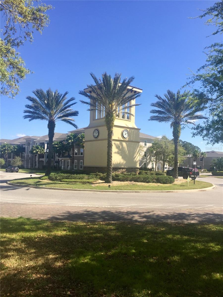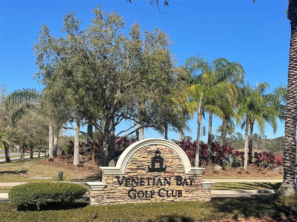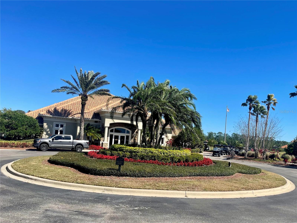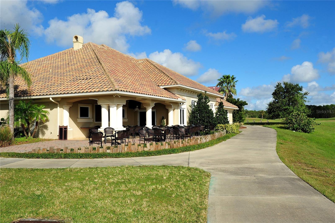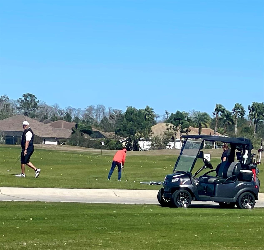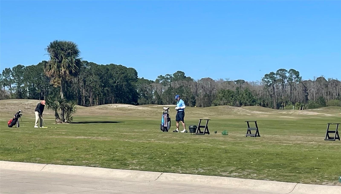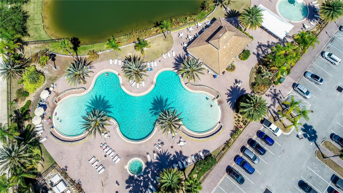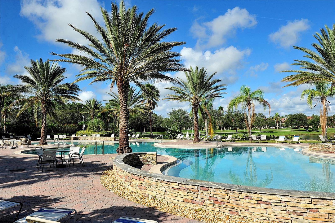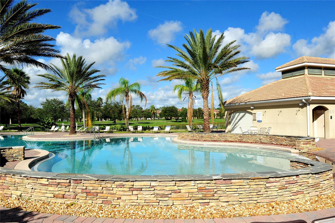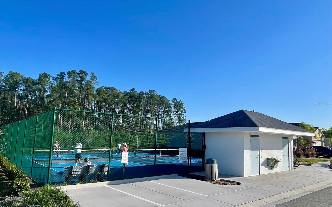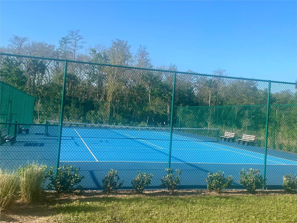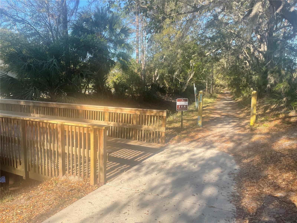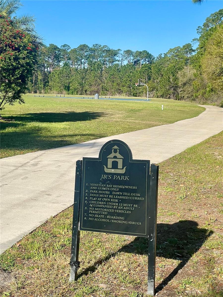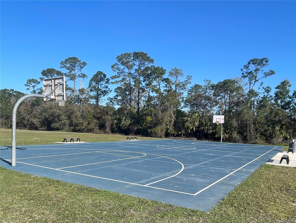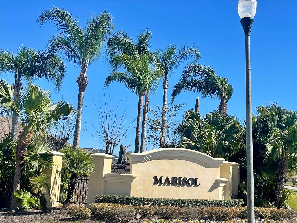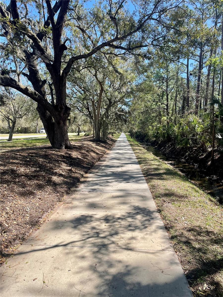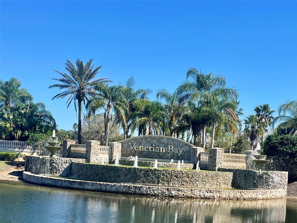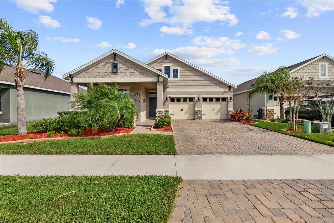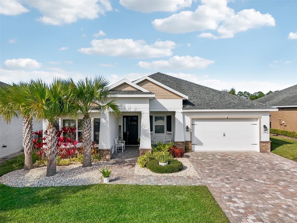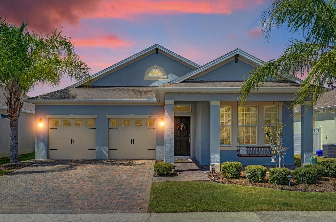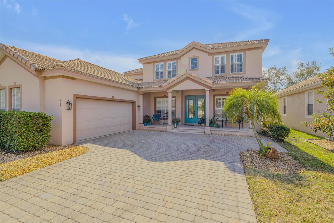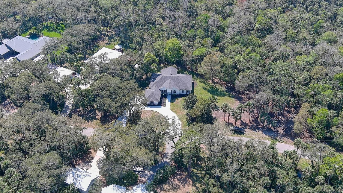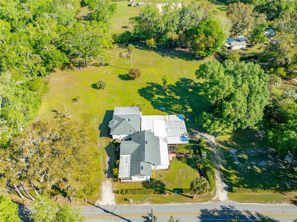3611 Marisol Court, NEW SMYRNA BEACH, FL 32168
Property Photos
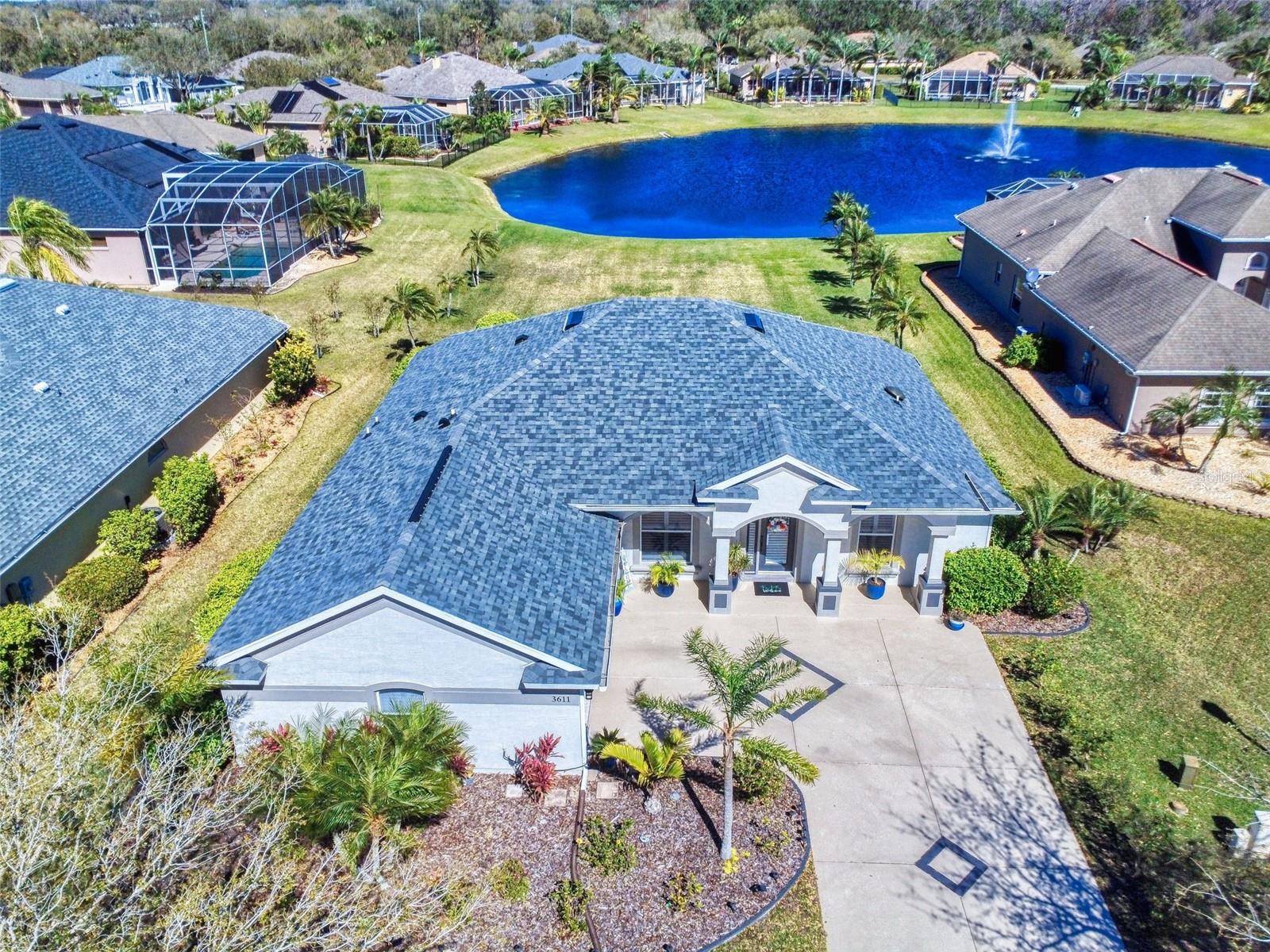
Would you like to sell your home before you purchase this one?
Priced at Only: $595,000
For more Information Call:
Address: 3611 Marisol Court, NEW SMYRNA BEACH, FL 32168
Property Location and Similar Properties
- MLS#: NS1084192 ( Residential )
- Street Address: 3611 Marisol Court
- Viewed: 4
- Price: $595,000
- Price sqft: $202
- Waterfront: Yes
- Wateraccess: Yes
- Waterfront Type: Pond
- Year Built: 2005
- Bldg sqft: 2946
- Bedrooms: 3
- Total Baths: 2
- Full Baths: 2
- Garage / Parking Spaces: 2
- Days On Market: 19
- Additional Information
- Geolocation: 29.0494 / -81.0395
- County: VOLUSIA
- City: NEW SMYRNA BEACH
- Zipcode: 32168
- Subdivision: Venetian Bay Ph 01a
- Provided by: THE KEYES COMPANY
- Contact: Deborah Drew
- 386-428-5723

- DMCA Notice
-
DescriptionWaterfront Elegance in Venetian Bay! Discover 3611 Marisol Ct, a beautifully upgraded home on a premium waterfront lot in a quiet cul de sac. Located in the highly sought after Venetian Bay, this stunning residence offers breathtaking lake views, an open concept design, and easy access to shopping, dining, the beach, and Orlandos world famous attractions just an hour away. As you step inside, you will be greeted by an inviting floor plan that's bathed in natural light and offers direct lakefront views. The heart of the home is the spacious great room and dining area that seamlessly flow into the gourmet kitchen. This kitchen is a chef's dream, boasting quartz countertops & backsplash, a Kohler sink, Moen commercial grade disposal, newly updated Kitchen & Bath Cabinets and high end LG stainless steel appliances, including a convection oven with an air fryer. The pocket sliders open to the screened porch and expansive patio, creating the perfect setting for relaxation and entertaining, with ample space for a future pool. The primary suite is a private retreat with a large walk in closet and a spa like bath complete with a soaking tub, walk in shower, and dual sinks. A split bedroom layout ensures privacy for guests, with generously sized secondary bedrooms and ample closet space. Upgrades throughout the home include a new impact rated architectural roof (2023), a 2024 AO Smith commercial grade water heater, porcelain tile flooring with underlayment, and a custom lighting and audio system inside and out. Elegant plantation shutters and Hunter Douglas insulated shades add a touch of sophistication while enhancing energy efficiency. The home also features an indoor laundry room, an oversized two car garage, and lush new landscaping with rubberized edging. Tucked away on a quiet, dead end street, this property offers extra parking and a peaceful atmosphere, perfect for those who love both tranquility and convenience, providing a serene escape from the hustle and bustle of everyday life. This second owner home is move in ready area's most sought after communities. Schedule your private showing today! All information in the MLS is intended to be accurate, but it cannot be guaranteed.
Payment Calculator
- Principal & Interest -
- Property Tax $
- Home Insurance $
- HOA Fees $
- Monthly -
For a Fast & FREE Mortgage Pre-Approval Apply Now
Apply Now
 Apply Now
Apply NowFeatures
Building and Construction
- Covered Spaces: 0.00
- Exterior Features: Irrigation System, Lighting, Rain Gutters, Sidewalk
- Flooring: Tile
- Living Area: 1712.00
- Roof: Shingle
Garage and Parking
- Garage Spaces: 2.00
- Open Parking Spaces: 0.00
Eco-Communities
- Water Source: Canal/Lake For Irrigation, Public
Utilities
- Carport Spaces: 0.00
- Cooling: Central Air
- Heating: Central, Electric
- Sewer: Public Sewer
- Utilities: Cable Available, Electricity Available, Public, Sprinkler Recycled, Street Lights
Amenities
- Association Amenities: Golf Course, Pickleball Court(s), Trail(s)
Finance and Tax Information
- Home Owners Association Fee Includes: Pool
- Home Owners Association Fee: 0.00
- Insurance Expense: 0.00
- Net Operating Income: 0.00
- Other Expense: 0.00
- Tax Year: 2024
Other Features
- Appliances: Dishwasher, Disposal, Electric Water Heater, Microwave, Range, Refrigerator
- Association Name: Erica Watson
- Association Phone: (386)402-4449
- Country: US
- Interior Features: Ceiling Fans(s), Chair Rail, High Ceilings, Open Floorplan, Skylight(s), Split Bedroom, Tray Ceiling(s), Walk-In Closet(s), Window Treatments
- Legal Description: LOT 72 VENETIAN BAY PHASE 1A MB 51 PGS 1-15 INC PER OR 5509 PG 4538 PER OR 5545 PG 0009 PER OR 8320 PG 1329
- Levels: One
- Area Major: 32168 - New Smyrna Beach
- Occupant Type: Owner
- Parcel Number: 7306-06-00-0720
- Zoning Code: PUD
Similar Properties
Nearby Subdivisions
22 Venetian Bay Un 02
Aqua Golf
Brae Burn
Brae Burn Iii Sugar Mill Cc
Brooks
Cash Minor
Coastal Woods
Coastal Woods Un A1
Coastal Woods Un A2
Coastal Woods Un B2
Coastal Woods Un C
Coastal Woods Un D
Corbin Park
Daughertys
Daughterys
Donlon Cove
Edson Ridge
Ellison Acres
Ellison Acres 02
Ellison Acres 03
Ellison Homes
Fairgreen
Fairgreen Hoa
Fairgreen Square
Fairgreen Un Cii
Florida Days Ph 3
Florida Farms Acres
Glencoe Farms Parcel15
Glenhaven Estates
Golden Heights
Hamilton Add
Hawks Cove
Hawley
Hidden Pines
Hord Sub
Howe
Howe Currier
Howe Curriers
Howe Curriers Allotment
Howe Curriers Allotment 01
Inlet Shores
Inwood
Isleboro
Isles Of Sugar Mill
Islesboro
Islesboro Sec 02
John T Hammondss Add City New
Liberty Village
Liberty Village Sub
Lowd
Lowds
Meadows Sugar Mill
Mill Run
Mission Oaks
Myras
Napier & Hull Grant
Nielsen Rep Turnbull Shores
None
Not In Subdivision
Not On List
Not On The List
Oak Lea Village
Oak Leaf Preserve
Oak Leaf Preserve Ph 2
Old Mission Cove Tr H Ph 2
Oliver
Oliver Estates
Osprey Cove
Osprey Cove Ph 02
Other
Palms
Palms Ph 1
Palms Ph 2b
Palms Ph 5
Palmsph 1
Palmsph 2b
Palmsph 3
Palmsph 5
Palmsphase 5
Parkside
Pedro Trope Grant 2
Pickett Seymour Grant
Pine Island
Pine Island Ph 01
Pine Island Ph 01 Rep
Pine Island Ph 02
Poneer Way
Portofino Club Ph 1
Portofino Gardens Ph 1
Powers
Quail Roost Ranches
Ranchette Road Area
Riverside Park
Riverside Park New Smyrna
S B Cislessugar Mill
Sabal Lakes
Saddle Club Estates
Sams
Spanish Mission Heights
Spanish Mission Heights Un 02
Spanish Mission Heights Unit 0
Spring Forest
Sugar Mill Cnty Cb Est Repla
Sugar Mill Country Club
Sugar Mill Country Club Estat
Sugar Mill Drive
Sugarmill Gardens
Tanner 02
Tara Trail
Turnbull Bay Country Club
Turnbull Bay Country Club Esta
Turnbull Bay Estates
Turnbull Bay Woods
Turnbull Heights
Turnbull Plantation Ph 01
Turnbull Shores
Turnbull Shores Lots
Turnbull Shores Lots 199
Turnbull Shores Lts 0199 Inc
Turnbull Shores Lts 10001257 I
Tymber Creek
Tymber Trace Ph 01
Tymber Trace Ph 02
Venetian Bay
Venetian Bay Ph 01a
Venetian Bay Ph 01b Un 01
Venetian Bay Ph 01b Un 03
Venetian Bay Ph 02 Un 01
Venetian Bay Ph 1a
Venetian Bay Ph 1b
Venetian Bay Ph 1b Unit 02
Venetian Villas
Venetian Way
Verano/venetian Bay
Veranovenetian Bay
Wards Sub
Woodland 02
Woodlands

- Natalie Gorse, REALTOR ®
- Tropic Shores Realty
- Office: 352.684.7371
- Mobile: 352.584.7611
- Fax: 352.584.7611
- nataliegorse352@gmail.com

