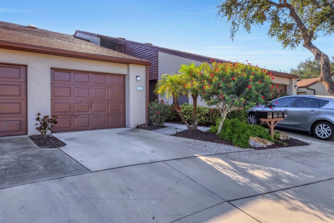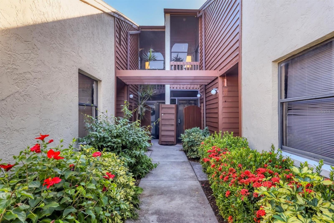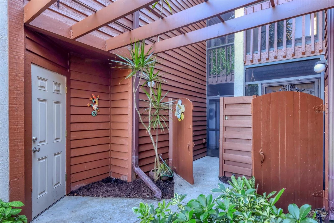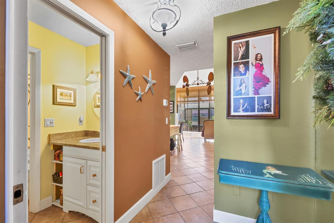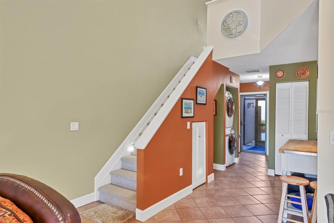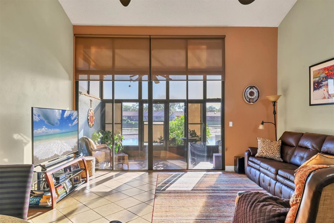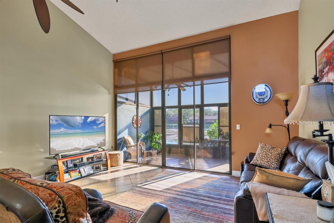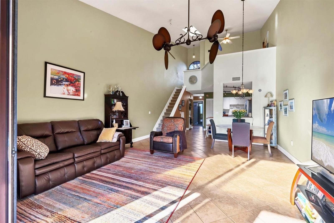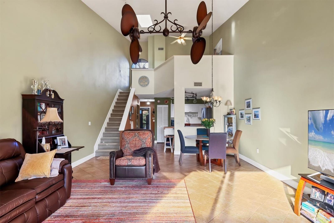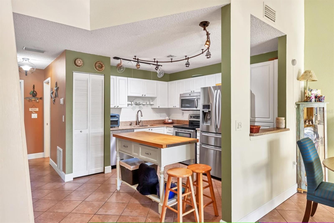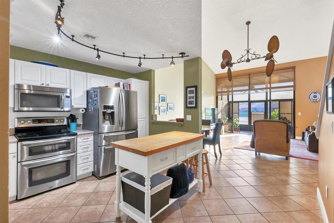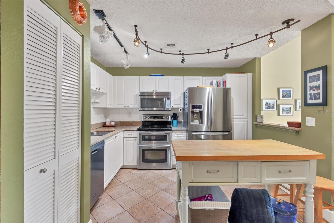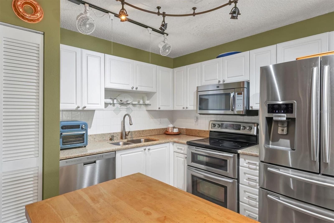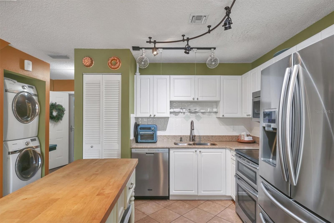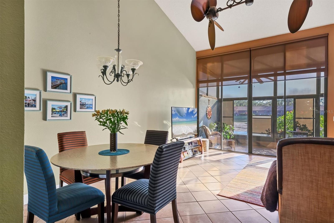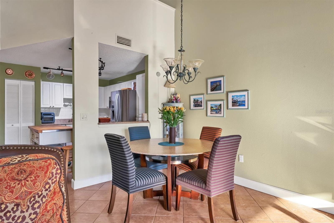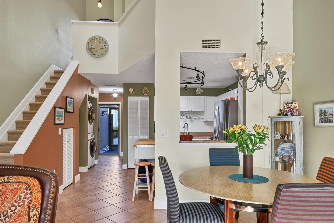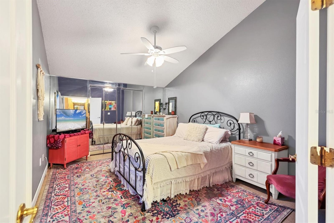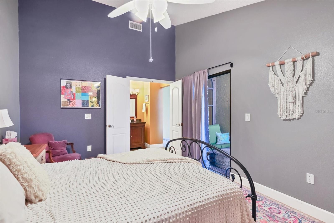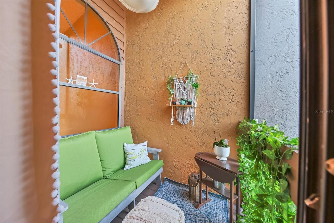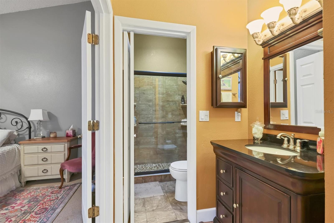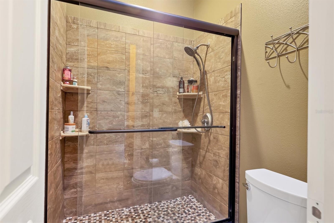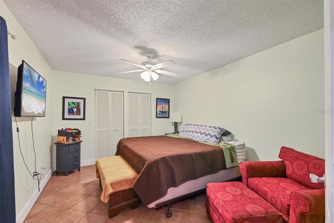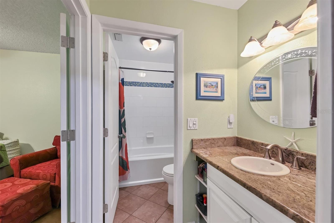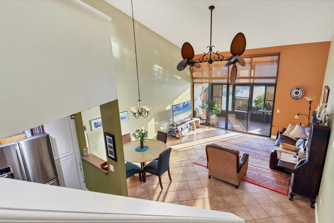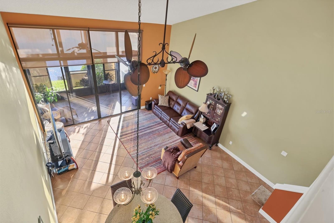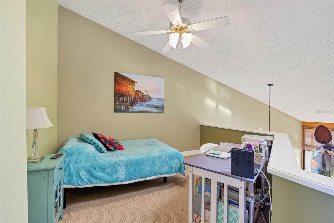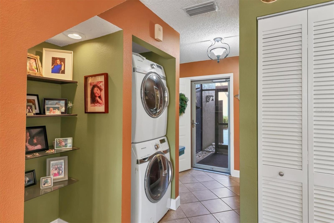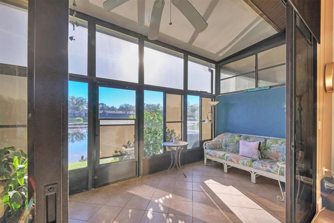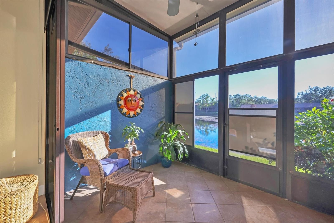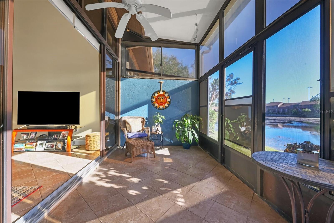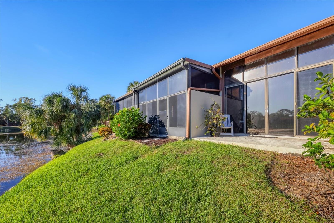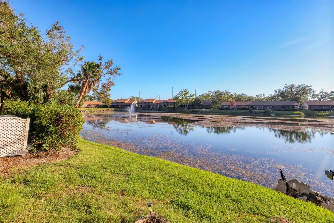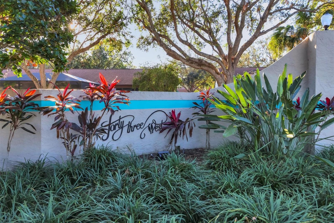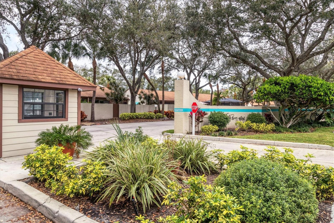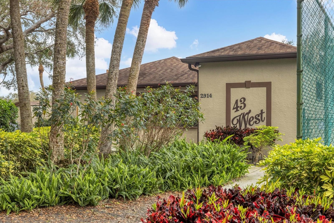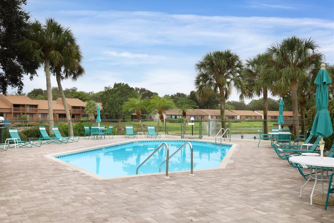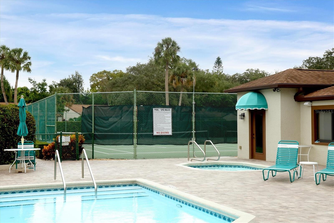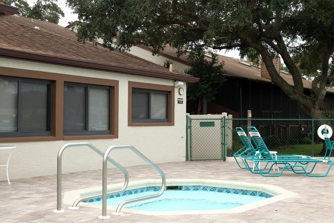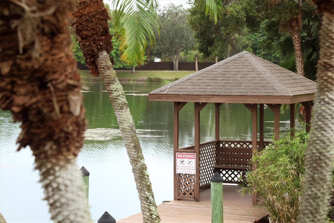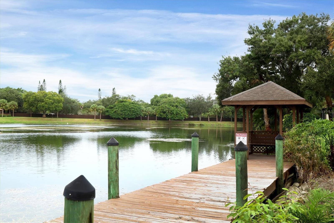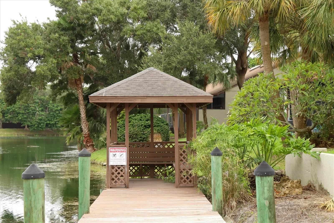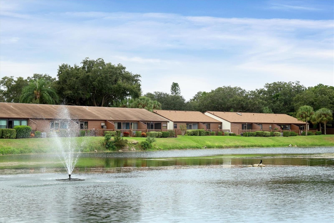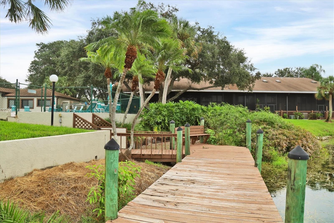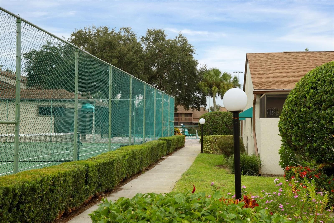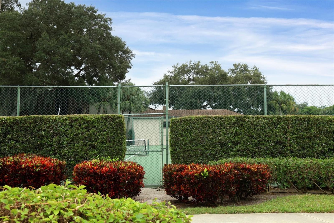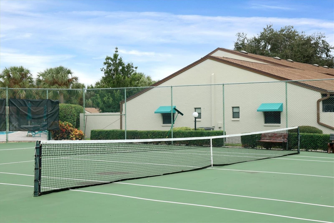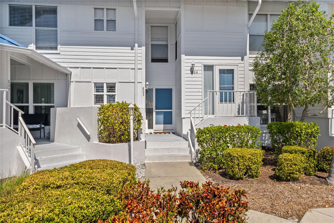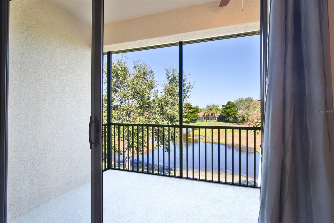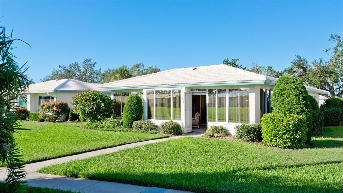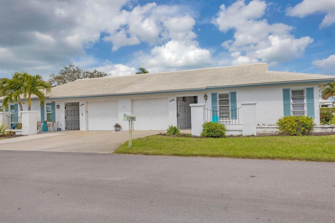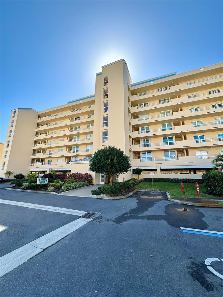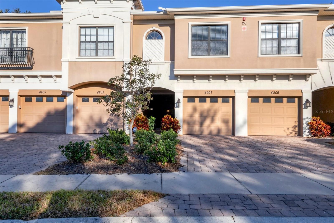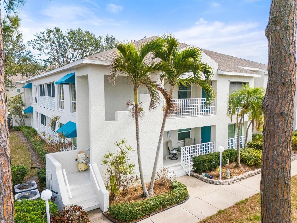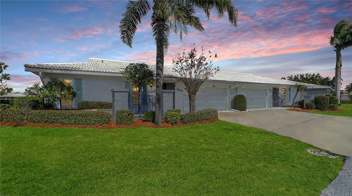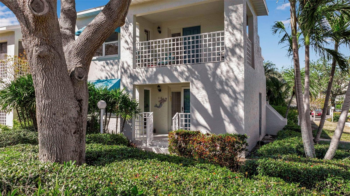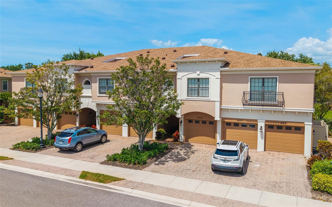4542 Park Lake Terrace N 4542, BRADENTON, FL 34209
Property Photos
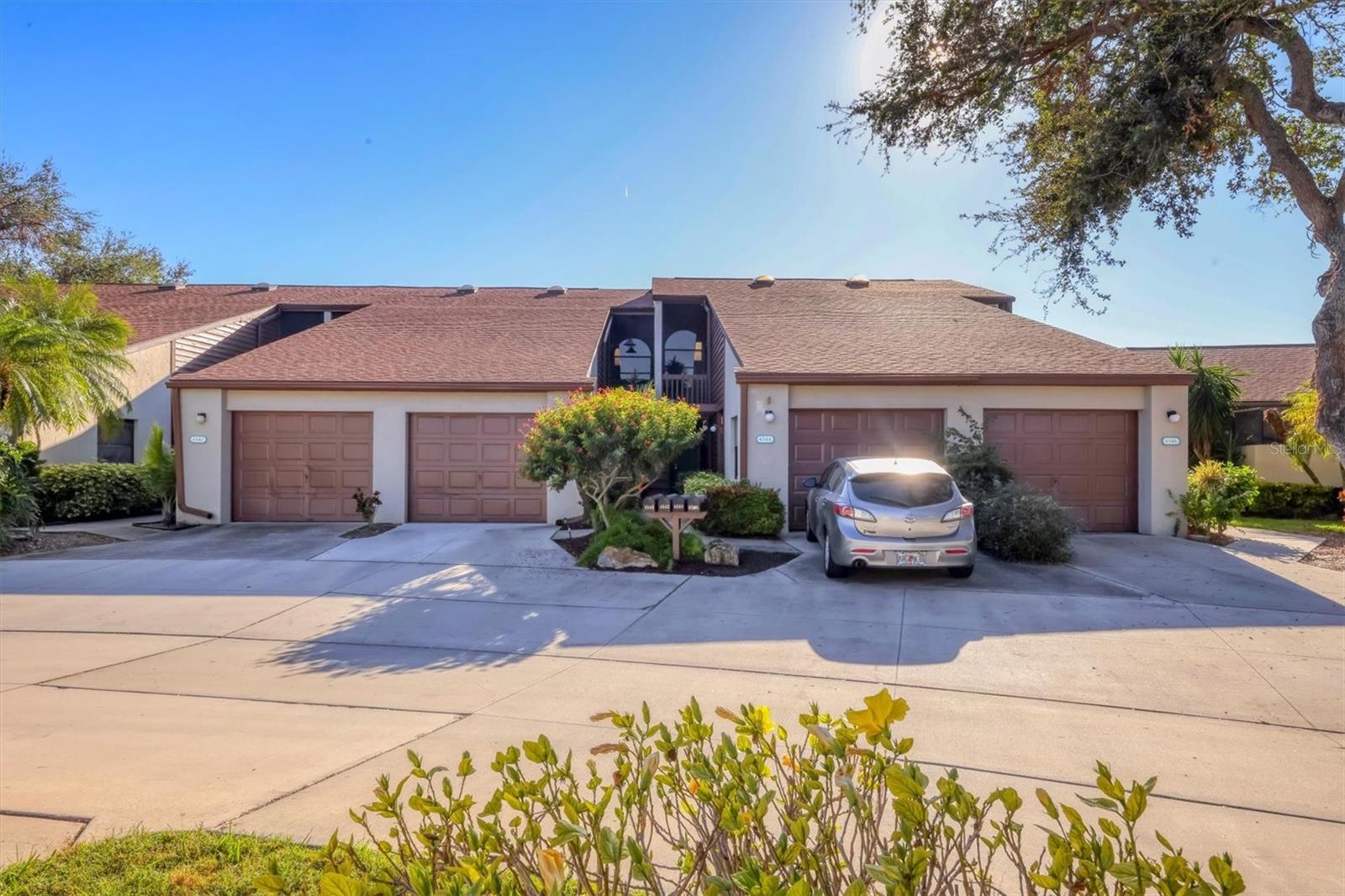
Would you like to sell your home before you purchase this one?
Priced at Only: $330,000
For more Information Call:
Address: 4542 Park Lake Terrace N 4542, BRADENTON, FL 34209
Property Location and Similar Properties
- MLS#: TB8325662 ( Residential )
- Street Address: 4542 Park Lake Terrace N 4542
- Viewed: 70
- Price: $330,000
- Price sqft: $188
- Waterfront: Yes
- Wateraccess: Yes
- Waterfront Type: Lake Front
- Year Built: 1988
- Bldg sqft: 1752
- Bedrooms: 2
- Total Baths: 2
- Full Baths: 2
- Garage / Parking Spaces: 1
- Days On Market: 190
- Additional Information
- Geolocation: 27.4751 / -82.607
- County: MANATEE
- City: BRADENTON
- Zipcode: 34209
- Subdivision: Forty Three West Palms
- Building: Forty Three West Palms
- Elementary School: Moody Elementary
- Middle School: W.D. Sugg Middle
- High School: Bayshore High
- Provided by: REALTY ONE GROUP ADVANTAGE
- Contact: Benjamin Johnston
- 813-909-0909

- DMCA Notice
-
DescriptionWelcome to this beautifully maintained 2 bedroom, 2 bathroom condominium, featuring a spacious loft and private lanai with breathtaking lake views. Located in a serene, gated community, this home offers the perfect balance of comfort and luxury. Enjoy a bright living space with vaulted ceilings and large windows, allowing natural light to flood the room while offering picturesque lake views. The loft area adds extra flexibility for an office, reading nook, or additional living space. Step outside to your private lanai, the perfect spot for enjoying morning coffee or evening sunsets while overlooking tranquil lake views. Convenience is key with your own attached 1 car garage and additional driveway parking space, providing ample room for vehicles and storage. The well appointed gated community features a resort style pool and spa, a clubhouse for social gatherings, tennis and pickleball courts for active living, and lush landscaping throughout. Enjoy peace of mind with gated access to the community, offering privacy and safety. Located close to local shops, restaurants, and outdoor recreation, this condo offers the ultimate in lakeside living with everything you need just minutes away. Don't miss the chance to experience this ideal blend of comfort, community, and beautiful views.
Payment Calculator
- Principal & Interest -
- Property Tax $
- Home Insurance $
- HOA Fees $
- Monthly -
For a Fast & FREE Mortgage Pre-Approval Apply Now
Apply Now
 Apply Now
Apply NowFeatures
Building and Construction
- Covered Spaces: 0.00
- Exterior Features: Balcony, Private Mailbox, Rain Gutters, Sliding Doors, Tennis Court(s)
- Flooring: Carpet, Tile
- Living Area: 1304.00
- Other Structures: Tennis Court(s)
- Roof: Shingle
Land Information
- Lot Features: Landscaped, Near Public Transit, Sidewalk, Street Dead-End, Paved
School Information
- High School: Bayshore High
- Middle School: W.D. Sugg Middle
- School Elementary: Moody Elementary
Garage and Parking
- Garage Spaces: 1.00
- Open Parking Spaces: 0.00
- Parking Features: Driveway, Guest, Off Street
Eco-Communities
- Green Energy Efficient: Exposure/Shade, Lighting, Thermostat
- Pool Features: Child Safety Fence, Heated, In Ground, Lighting, Outside Bath Access
- Water Source: Canal/Lake For Irrigation, Public
Utilities
- Carport Spaces: 0.00
- Cooling: Central Air
- Heating: Central, Electric
- Pets Allowed: Breed Restrictions, Cats OK, Dogs OK, Number Limit, Size Limit
- Sewer: Public Sewer
- Utilities: Cable Available, Electricity Connected, Sewer Connected, Sprinkler Recycled, Water Connected
Amenities
- Association Amenities: Cable TV, Clubhouse, Lobby Key Required, Pickleball Court(s), Pool, Racquetball, Shuffleboard Court, Spa/Hot Tub, Tennis Court(s)
Finance and Tax Information
- Home Owners Association Fee Includes: Cable TV, Internet, Maintenance Structure, Maintenance Grounds, Pest Control, Pool
- Home Owners Association Fee: 0.00
- Insurance Expense: 0.00
- Net Operating Income: 0.00
- Other Expense: 0.00
- Tax Year: 2023
Other Features
- Accessibility Features: Accessible Bedroom, Accessible Closets, Accessible Hallway(s)
- Appliances: Convection Oven, Dishwasher, Disposal, Dryer, Electric Water Heater, Exhaust Fan, Ice Maker, Microwave, Range, Range Hood, Refrigerator, Washer
- Association Name: Dellcor
- Association Phone: (941) 358-3366
- Country: US
- Furnished: Negotiable
- Interior Features: Attic Ventilator, Cathedral Ceiling(s), Ceiling Fans(s), Crown Molding, Eat-in Kitchen, High Ceilings, Kitchen/Family Room Combo, Living Room/Dining Room Combo, Primary Bedroom Main Floor, Solid Surface Counters, Stone Counters, Thermostat, Vaulted Ceiling(s), Walk-In Closet(s), Window Treatments
- Legal Description: UNIT 20 BLK A FORTY THREE WEST PALMS CONDO PI#50815.0440/8
- Levels: Two
- Area Major: 34209 - Bradenton/Palma Sola
- Occupant Type: Owner
- Parcel Number: 5081504408
- Possession: Close Of Escrow
- Style: Patio Home
- Unit Number: 4542
- View: Water
- Views: 70
- Zoning Code: PDR
Similar Properties
Nearby Subdivisions
Cordova Villas Ph 32
Country Village
Country Village Condo Sec 2
Country Village Sec 11
Country Village Sec 13
Country Village Sec 14
Country Village Sec 7
Country Village Sec 8
Country Village Sec 9
Edgewater Cove At Perico 2
Edgewater Pointe At Perico Bay
Edgewater Pointe At Perico Ii
Edgewater Walk Ii On Harbour I
Edgewater Walk On Harbour Isle
Flamingo Cay Apts Amd
Forty Three West Oaks
Forty Three West Palms
Harbour Isle Mangrove Walk
Heritage Pines
Heritage Village West
Heron Harbour Ph I
Ironwood Eighth
Ironwood Eleventh
Ironwood Fifth
Ironwood First
Ironwood Fourteenth
Ironwood Fourth
Ironwood Ninth
Ironwood Sixteenth
Ironwood Sixth
Ironwood Third
Ironwood Twelfth
Landmark At Pointe West I
Landmark At Pointe West I Cond
Links At Pinebrook Condo Ph Ii
Mangrove Walk Ii On Harbour Is
Mangrove Walk On Harbour Isle
Meadowcroft North
Meadowcroft Prcl
Meadowcroft Prcl A
Meadowcroft Prcl Aa
Meadowcroft Prcl C
Meadowcroft Prcl E
Meadowcroft Prcl R
Meadowcroft Prcl T
Meadowcroft Prcl U
Meadowcroft South
Morningside Ph Iv
Palma Sola Bay Club
Palma Sola Bay Club Ph 1
Palma Sola Bay Club Ph 10 Or27
Palma Sola Bay Club Ph 15
Palma Sola Bay Club Ph 3
Palma Sola Bay Club Ph 4
Palma Sola Bay Club Ph 6
Palma Sola Bay Club Ph 7
Palma Sola Bay Club Ph 8
Palma Sola Trace
Pebble Spgs Cluster 1
Pebble Spgs Cluster 2
Pebble Spgs Cluster 3
Pebble Spgs Cluster 4
Pebble Spgs Cluster 5
Perico Bay Club
Perico Bay Village
Perico Island First Add
Pine Bay Forest
Shoreline Terraces I At Perico
Shoreline Terraces Iii At Peri
Shoreline Terraces Iv At Peric
Shoreline Terraces Vi At Peric
The Arbors At Pinebrook Ph I
The Arbors At Pinebrook Ph Ii
The Fairways At Pinebrook Ph I
The Fairways Two At Pinebrook
The Greens At Pinebrook Ph 1
The Greens At Pinebrook Ph 1 &
The Greens At Pinebrook Ph 1&2
The Greens At Pinebrook Ph 12
The Greens At Pinebrook Ph 3
The Lakes
The Lakes Ii
The Links At Pinebrook Ph I
The Links At Pinebrook Ph Iii
The Oaks Ph I
The Woods At Pinebrook
Unit 604 Phase Ii Fairways At
Village Green Of Bradenton
Village Green Of Bradenton Con
Village Green Of Bradenton Sc
Village Green Of Bradenton Sec

- Natalie Gorse, REALTOR ®
- Tropic Shores Realty
- Office: 352.684.7371
- Mobile: 352.584.7611
- Fax: 352.584.7611
- nataliegorse352@gmail.com

