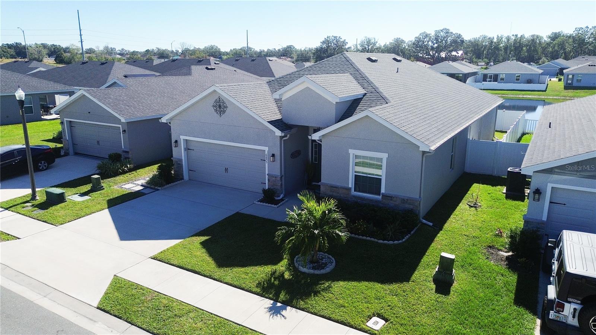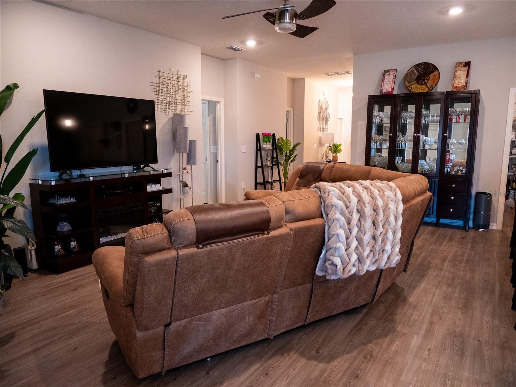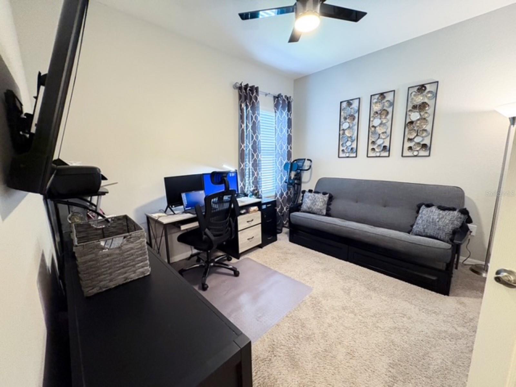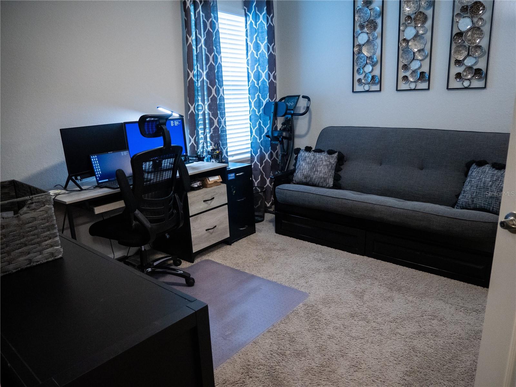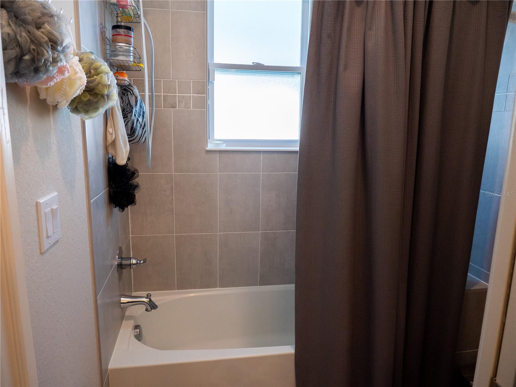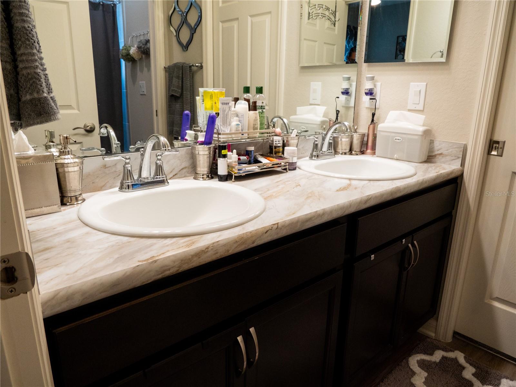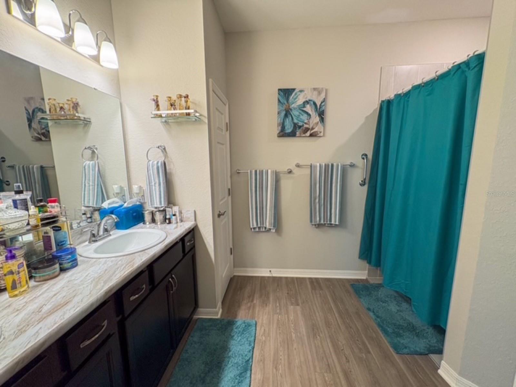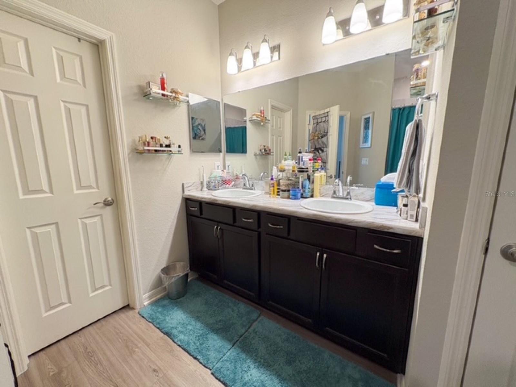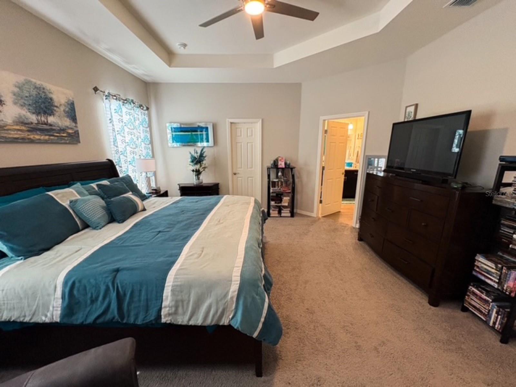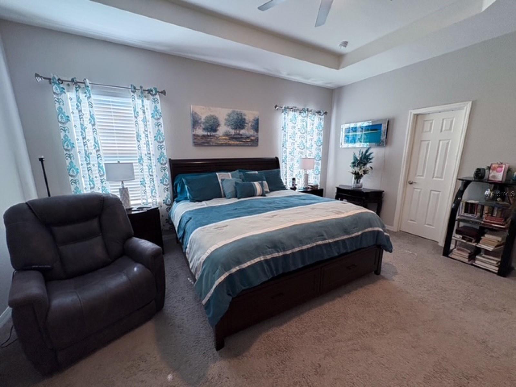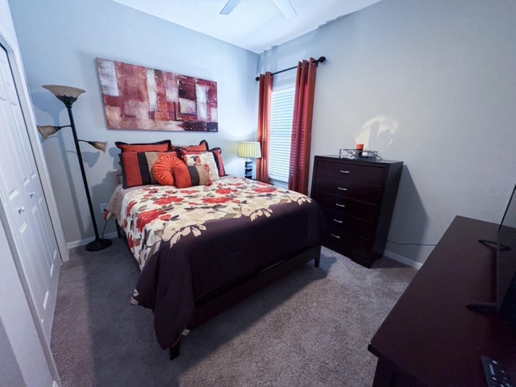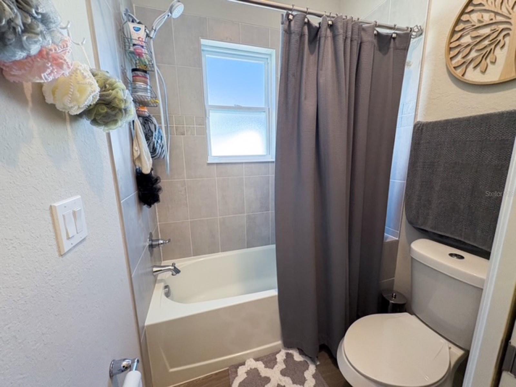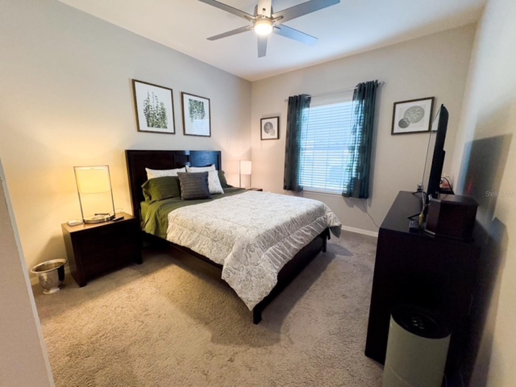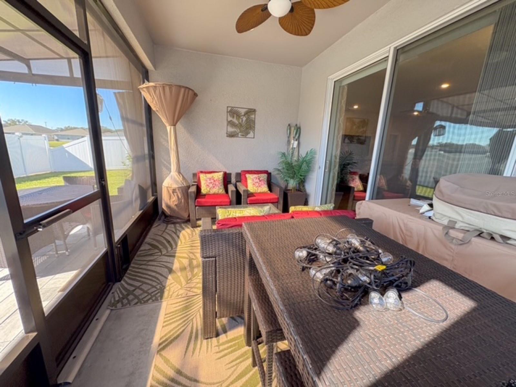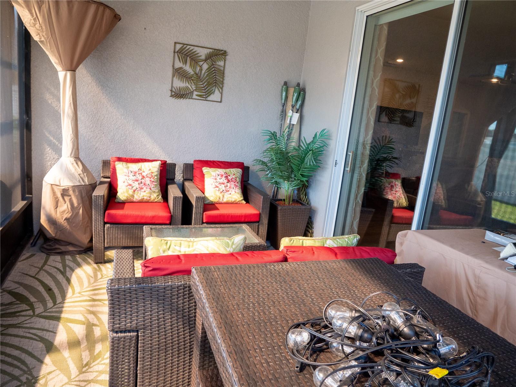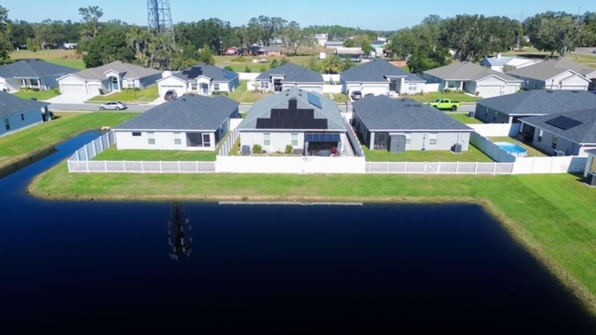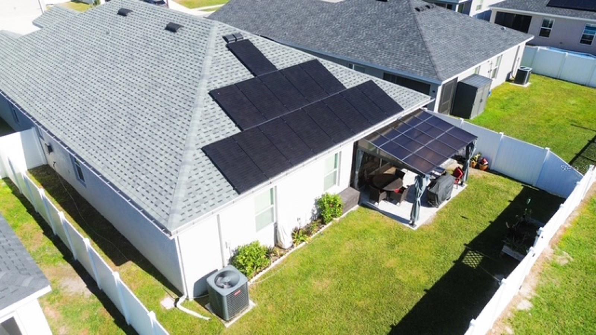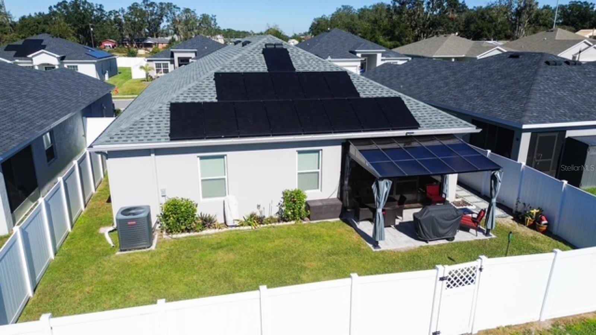6855 Mossy Oak Lane, LAKELAND, FL 33810
Property Photos
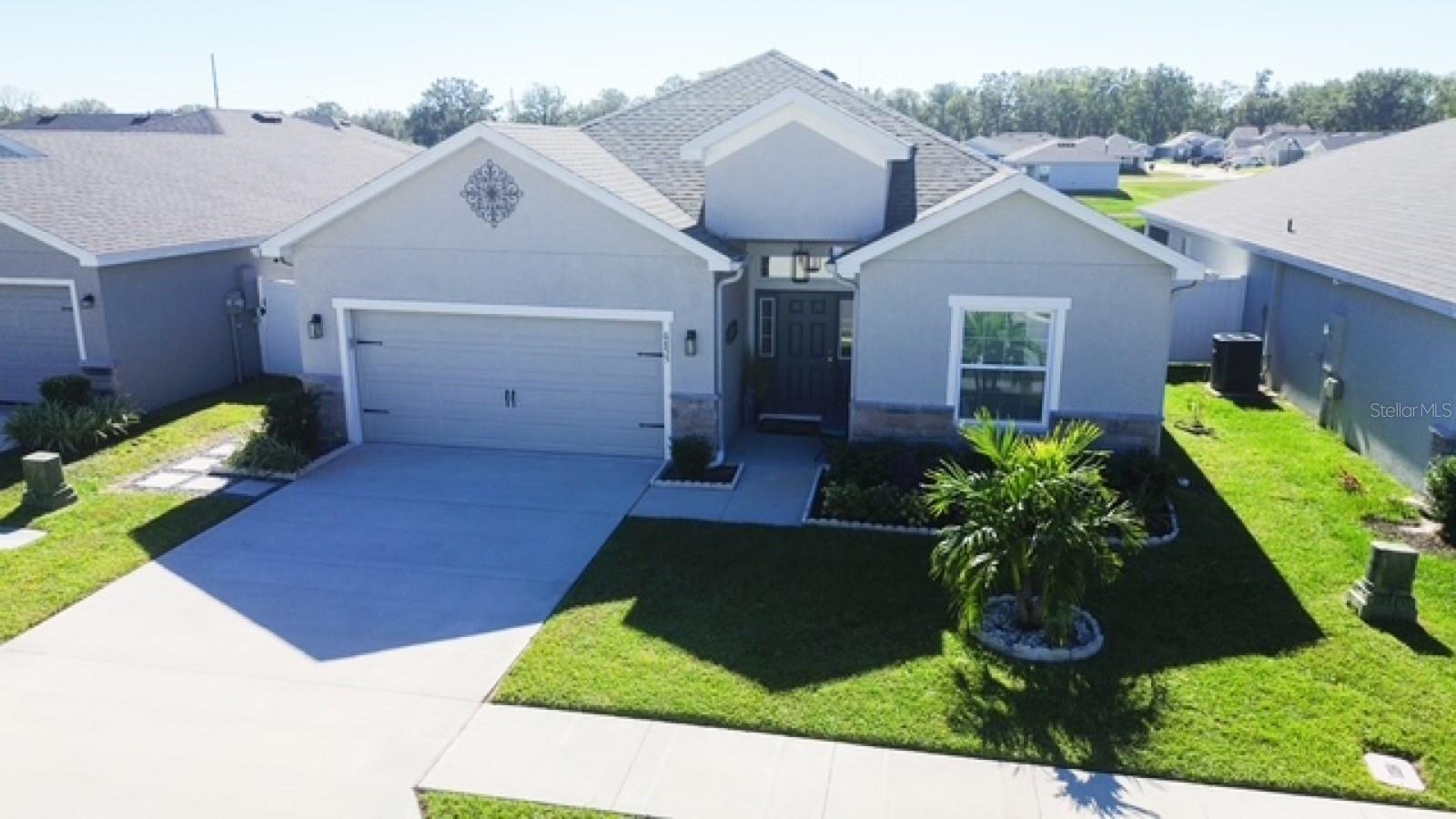
Would you like to sell your home before you purchase this one?
Priced at Only: $360,000
For more Information Call:
Address: 6855 Mossy Oak Lane, LAKELAND, FL 33810
Property Location and Similar Properties
- MLS#: TB8326571 ( Residential )
- Street Address: 6855 Mossy Oak Lane
- Viewed: 96
- Price: $360,000
- Price sqft: $135
- Waterfront: No
- Year Built: 2023
- Bldg sqft: 2666
- Bedrooms: 4
- Total Baths: 3
- Full Baths: 2
- 1/2 Baths: 1
- Garage / Parking Spaces: 2
- Days On Market: 221
- Additional Information
- Geolocation: 28.1311 / -82.0248
- County: POLK
- City: LAKELAND
- Zipcode: 33810
- Subdivision: Willow Ridge
- Elementary School: Kathleen Elem
- Middle School: Kathleen
- High School: Kathleen
- Provided by: LPT REALTY
- Contact: Jennifer Rivera
- 877-366-2213

- DMCA Notice
-
DescriptionMOTIVATED SELLER!!! Welcome to this inviting Lakeland home, where modern comfort meets smart design. This new listing offers 2,029 square feet of thoughtfully planned living space, featuring four bedrooms and two and a half bathrooms in a layout that maximizes both functionality and comfort. The heart of the home showcases an open concept kitchen equipped with espresso cabinets adorned with crown molding and Samsung stainless steel appliances. A spacious counter height island provides the perfect spot for casual dining or meal prep, while the oversized pantry offers abundant storage. The kitchen flows seamlessly into both the dining caf and gathering room, creating an ideal space for entertaining or family time. Practical luxury extends throughout the home with wood vinyl plank flooring in the living areas, laundry room, and bathrooms, while comfortable stain resistant carpet adds warmth to the bedrooms. The primary bedroom suite provides a peaceful retreat, complete with a walk in wardrobe and private en suite bathroom featuring dual vanities, a tiled shower, and a private toilet area. The additional bedrooms share a convenient Jack and Jill bathroom with its own private shower and toilet. Energy efficiency is a priority in this home, featuring owned solar panels, a tankless water heater, and energy efficient insulation and windows. The exterior boasts architectural shingles and protective gutters, while outdoor living spaces include a screened in lanai and an additional covered patio area. A paved path leads to the fenced backyard, ensuring both privacy and easy access. The home includes a two car garage and custom fit window blinds throughout. Its convenient location provides easy access to shopping, restaurants, and major roads, making daily errands a breeze. This thoughtfully designed home combines comfort, efficiency, and modern conveniences in one attractive package.
Payment Calculator
- Principal & Interest -
- Property Tax $
- Home Insurance $
- HOA Fees $
- Monthly -
For a Fast & FREE Mortgage Pre-Approval Apply Now
Apply Now
 Apply Now
Apply NowFeatures
Building and Construction
- Covered Spaces: 0.00
- Exterior Features: Lighting, Sidewalk, Sliding Doors
- Flooring: Carpet, Vinyl
- Living Area: 2029.00
- Roof: Shingle
Land Information
- Lot Features: In County, Near Public Transit, Sidewalk, Paved
School Information
- High School: Kathleen High
- Middle School: Kathleen Middle
- School Elementary: Kathleen Elem
Garage and Parking
- Garage Spaces: 2.00
- Open Parking Spaces: 0.00
- Parking Features: Driveway
Eco-Communities
- Water Source: Public
Utilities
- Carport Spaces: 0.00
- Cooling: Central Air
- Heating: Central, Solar
- Pets Allowed: Yes
- Sewer: Public Sewer
- Utilities: Cable Available, Electricity Available, Electricity Connected, Public, Sewer Available, Sewer Connected, Underground Utilities, Water Available, Water Connected
Finance and Tax Information
- Home Owners Association Fee: 700.00
- Insurance Expense: 0.00
- Net Operating Income: 0.00
- Other Expense: 0.00
- Tax Year: 2024
Other Features
- Appliances: Dishwasher, Disposal, Electric Water Heater, Microwave, Range, Refrigerator
- Association Name: Denise Ambercrombie
- Country: US
- Interior Features: Ceiling Fans(s), High Ceilings, Kitchen/Family Room Combo, Open Floorplan, Primary Bedroom Main Floor, Solid Surface Counters, Solid Wood Cabinets, Walk-In Closet(s)
- Legal Description: WILLOW RIDGE PB 184 PGS 20-21 LOT 110
- Levels: One
- Area Major: 33810 - Lakeland
- Occupant Type: Owner
- Parcel Number: 23-27-17-001102-001100
- Style: Traditional
- Views: 96
Similar Properties
Nearby Subdivisions
310012-310012
310012310012
Acreage
Ashley Estates
Ashley Pointe
Blackwater Creek Estates
Bloomfield Hills Ph 01
Bloomfield Hills Ph 02
Bloomfield Hills Ph 03
Campbell Xing
Cataloma Acres
Cedarcrest
Cherry Hill
Copper Ridge Estates
Copper Ridge Village
Country Chase
Country Class Estates
Country Class Meadows
Country Square
Country View Estates
Country View Estates Phase 02
Fort Socrum Crossing
Fort Socrum Run
Fox Branch Estates
Fox Branch North
Foxwood Lake Estates
Gardner Oaks
Grand Pines East Ph 01
Grand Pines Ph 02
Grandview Landings
Green Estates
Hampton Hills South Ph 01
Hampton Hills South Ph 02
Harrelsons Acres
Harrison Place
Hawks Ridge
Highland Fairways Ph 01
Highland Fairways Ph 02
Highland Fairways Ph 02a
Highland Fairways Ph 03b
Highland Fairways Ph 03c
Highland Fairways Ph 2
Highland Fairways Ph Iia
Highland Fairways Phase 1
Highland Grove East
Highland Grvs Ph 1
Homesteadthe Ph 02
Hunters Greene Ph 02
Hunters Greene Ph 03
Huntington Hills Ph 02
Huntington Hills Ph 03
Huntington Hills Ph 05
Huntington Hills Ph 06
Huntington Hills Phase Iii
Huntington Village
Indian Woods
Ironwood
Itchepackesassa Creek
J J Manor
Jordan Heights
Kathleen
Knights Lndg
Lake Gibson Poultry Farms Inc
Lake James Ph 01
Lake James Ph 02
Lake James Ph 3
Lake James Ph 4
Lake James Ph Four
Leisure Estates
Linden Trace
Lk Gibson Poultry Farms (31022
Lk Gibson Poultry Farms 310221
Midiri
Millstone
Mount Tabor Estates
Mt Tabor Estate
Mt Tabor Estates
N/a
No Legal Subdivision
None
Not In Hernando
Not In Subdivision
Oxford Manor
Palmore Estates Un Ii
Pioneer Trails Ph 01
Redhawk Bend
Remington Oaks
Remington Oaks Ph 01
Remington Oaks Ph 02
Ridge View Estates
Ridgemont
Rolling Oak Estates
Rolling Oak Estates Add
Ross Creek
Scenic Hills
Shady Oak Estates
Sheffield Sub
Shivers Acres
Silver Lakes Rep
Socrum Loop
Spivey Glen
Sutton Hills Estates
Sutton Rdg
Terralargo
Terralargo Ph 02
Terralargo Ph 3c
Terralargo Ph 3d
Terralargo Ph 3e
Terralargo Ph Ii
Timberlake Estates
Timberlk Estates
Unincorporated
Unplatted
Unre Highland Groves
Wales Gardens Units 01 & 02 Re
Walker Rd Ollie Rd
Webster Omohundro Sub
Webster & Omohundro Sub
Willow Rdg
Willow Ridge
Willow Wisp Ph 02
Winchester Estates
Winston Heights

- Natalie Gorse, REALTOR ®
- Tropic Shores Realty
- Office: 352.684.7371
- Mobile: 352.584.7611
- Fax: 352.584.7611
- nataliegorse352@gmail.com

