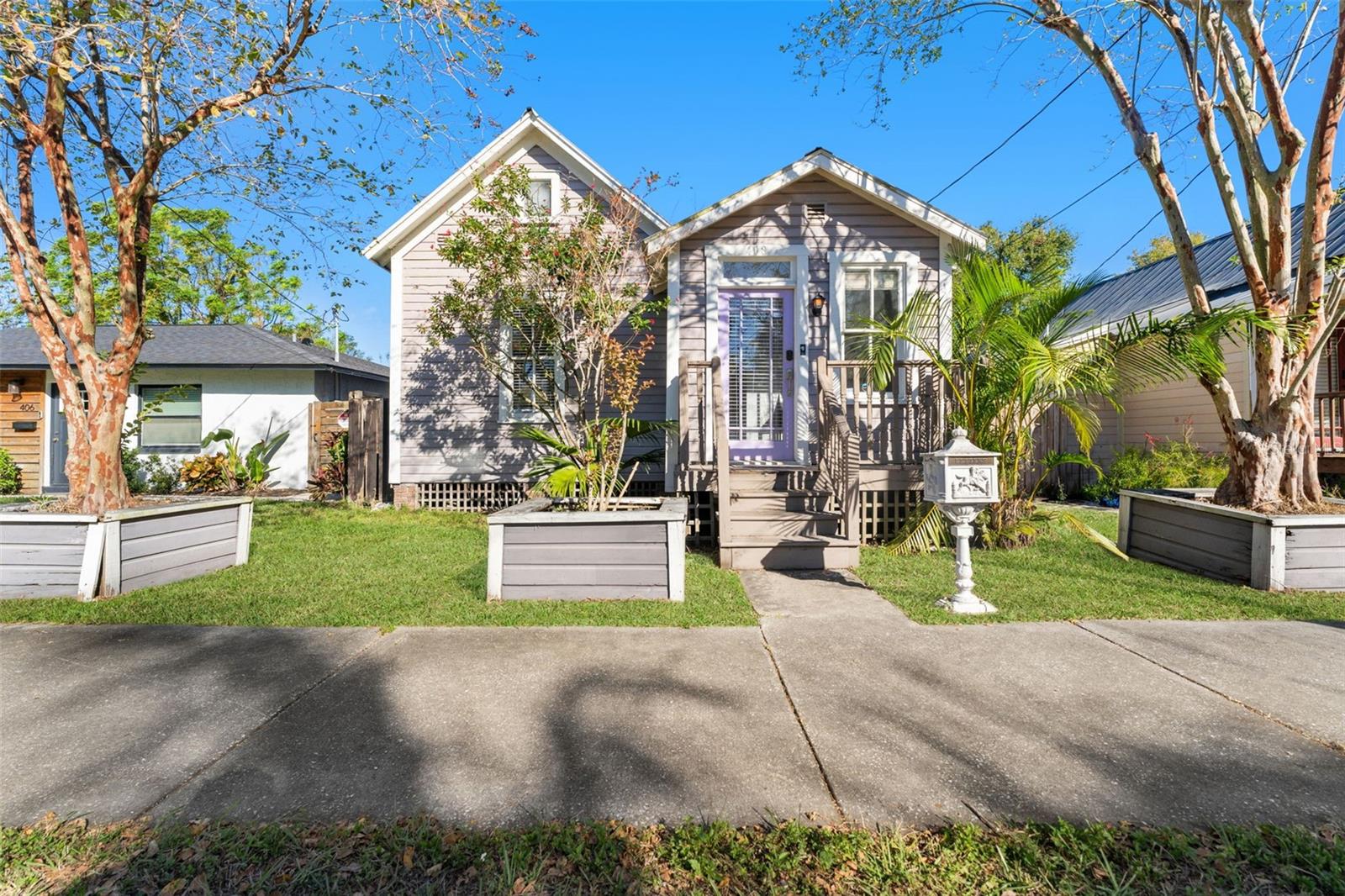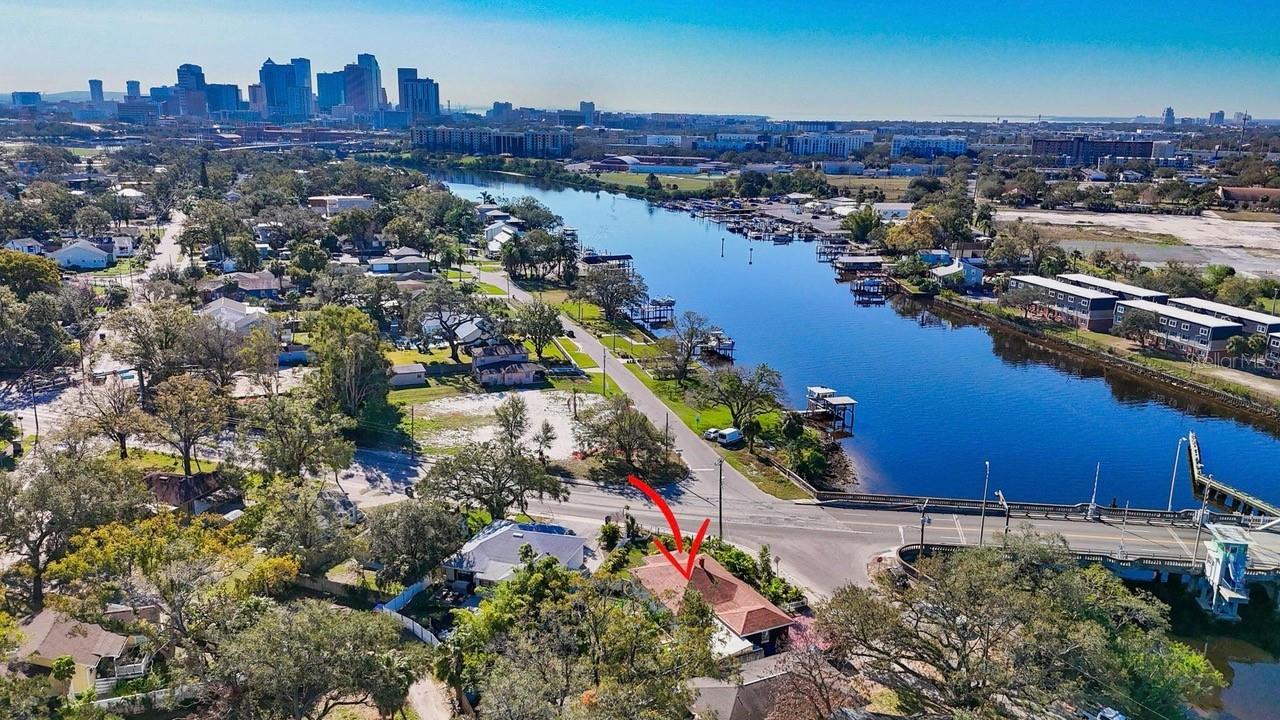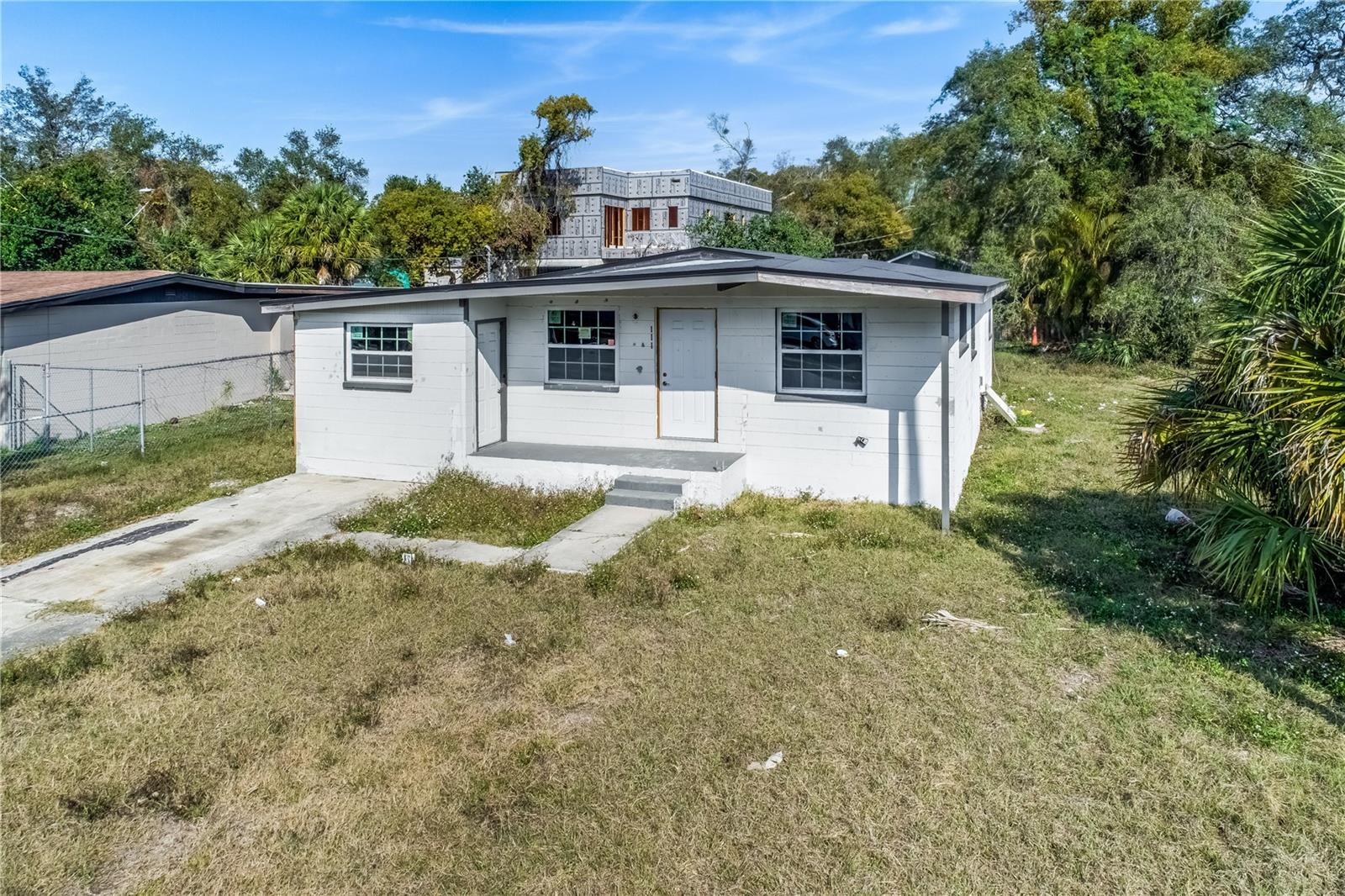408 Amelia Avenue, TAMPA, FL 33602
Property Photos

Would you like to sell your home before you purchase this one?
Priced at Only: $384,000
For more Information Call:
Address: 408 Amelia Avenue, TAMPA, FL 33602
Property Location and Similar Properties
Reduced
- MLS#: TB8329169 ( Residential )
- Street Address: 408 Amelia Avenue
- Viewed: 101
- Price: $384,000
- Price sqft: $382
- Waterfront: No
- Year Built: 1900
- Bldg sqft: 1004
- Bedrooms: 1
- Total Baths: 2
- Full Baths: 2
- Days On Market: 207
- Additional Information
- Geolocation: 27.9658 / -82.456
- County: HILLSBOROUGH
- City: TAMPA
- Zipcode: 33602
- Subdivision: Keyssouth Tampa Heights Area
- Elementary School: Graham
- Middle School: Stewart
- High School: Hillsborough
- Provided by: DALTON WADE INC
- Contact: Darren Kempf
- 888-668-8283

- DMCA Notice
-
DescriptionDowntown Tampa area Rambler style home with vaulted ceilings up to 15 feet! High & dry, move in ready (furnished or unfurnished), and BELOW APPRAISED VALUE! A great chance to live/invest in something UNIQUE near fast expanding Tampa Heights without the HOA or condo dues. Less than a 1/2 mile away from $600M mixed use development with estimated completion in 2030. Underground electrical coming soon. Hotspot ARMATURE WORKS also just a mile down the road... Truly an amazing investment opportunity with active Airbnb & VRBO use as well (neighbors just blocks away are doing $36K/yr). No flood insurance required; no water & no damage from Helene or Milton. Open floor plan that combines dining, cooking, and living into one large wood floor living space. Other popular features for your benefit stainless steel appliances + range hood, plantation shutters, island granite countertop, wired for home security. Fully fenced backyard with option to add private gate off the back alley for private parking. 2021 HVAC. METAL roof with 15 years life remaining. Within the next two years, trolley service will be just a 10 minute walk away seamlessly connecting you to Downtown, Harbour Island, Channelside, and Ybor City. There are many reasons why developers love the area & with its low turnover rate and 2 minute proximity to I 275, Tampa Heights is one of the most desirable places in Tampa to call home. Check it out for yourself & schedule your tour today!
Payment Calculator
- Principal & Interest -
- Property Tax $
- Home Insurance $
- HOA Fees $
- Monthly -
For a Fast & FREE Mortgage Pre-Approval Apply Now
Apply Now
 Apply Now
Apply NowFeatures
Building and Construction
- Covered Spaces: 0.00
- Exterior Features: Lighting, Outdoor Grill, Private Mailbox, Sidewalk
- Fencing: Wood
- Flooring: Tile, Wood
- Living Area: 1004.00
- Roof: Metal
Land Information
- Lot Features: City Limits, Private, Paved
School Information
- High School: Hillsborough-HB
- Middle School: Stewart-HB
- School Elementary: Graham-HB
Garage and Parking
- Garage Spaces: 0.00
- Open Parking Spaces: 0.00
Eco-Communities
- Water Source: Public
Utilities
- Carport Spaces: 0.00
- Cooling: Central Air
- Heating: Other
- Pets Allowed: Cats OK, Dogs OK, Yes
- Sewer: Public Sewer
- Utilities: Cable Connected, Electricity Connected, Public, Sewer Connected, Water Connected
Finance and Tax Information
- Home Owners Association Fee: 0.00
- Insurance Expense: 0.00
- Net Operating Income: 0.00
- Other Expense: 0.00
- Tax Year: 2024
Other Features
- Appliances: Cooktop, Disposal, Dryer, Electric Water Heater, Microwave, Range, Refrigerator, Washer
- Country: US
- Interior Features: Ceiling Fans(s), High Ceilings, Open Floorplan, Primary Bedroom Main Floor, Stone Counters, Thermostat, Vaulted Ceiling(s)
- Legal Description: KEY'S W 1/2 OF LOT 3 BLOCK 1
- Levels: One
- Area Major: 33602 - Tampa
- Occupant Type: Vacant
- Parcel Number: A-13-29-18-4XJ-000001-00003.0
- Views: 101
- Zoning Code: RM-24
Similar Properties
Nearby Subdivisions
1000 Water Street Condo
1000 Water Street Condominium
Beach Harbour
Centralia
Drews Add To Tampa
Fairburn
Golds Sub
Hotel Ora Private Residences
Island Homes Ph Iii
Keys
Keyssouth Tampa Heights Area
Lake Robles
Munro Mc Intoshs Add
Ora
Orange Villa
Ridgewood Park
River Heights
Riverwoods Sub
Robles Sub Of Pt Of
Robles Sub Of S 160 Ft Of W 14
Robles Subdivision
Rosebury Park
Suburb Royal
Warren Keyes
West Highlands

- Natalie Gorse, REALTOR ®
- Tropic Shores Realty
- Office: 352.684.7371
- Mobile: 352.584.7611
- Fax: 352.584.7611
- nataliegorse352@gmail.com








































