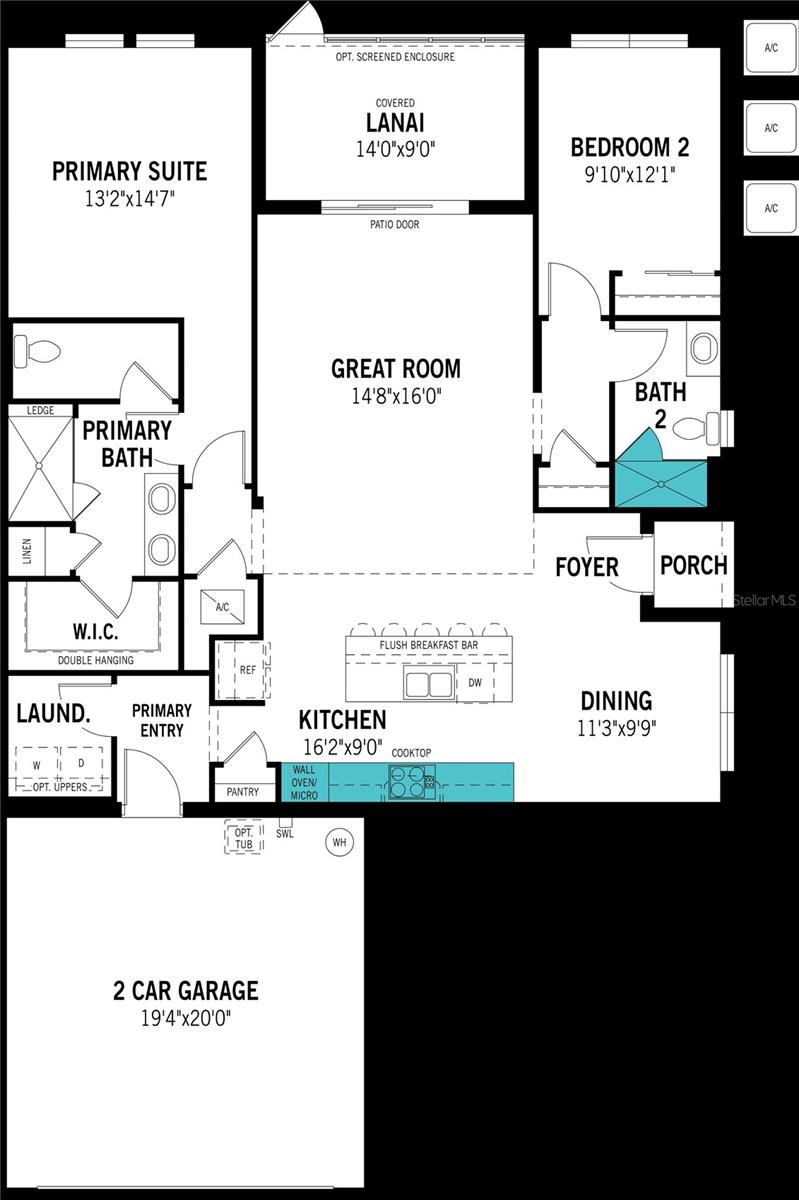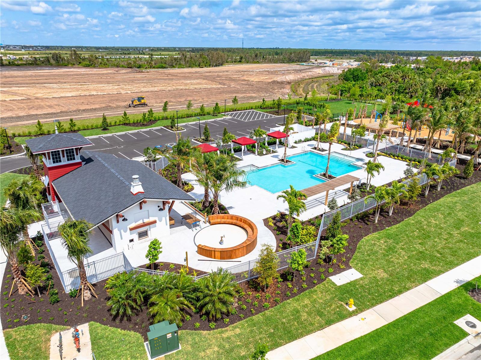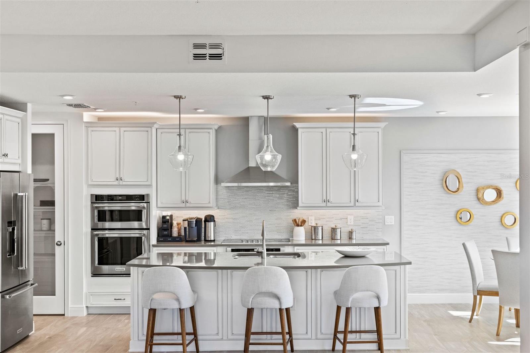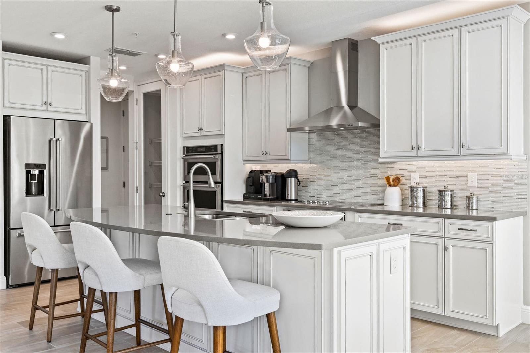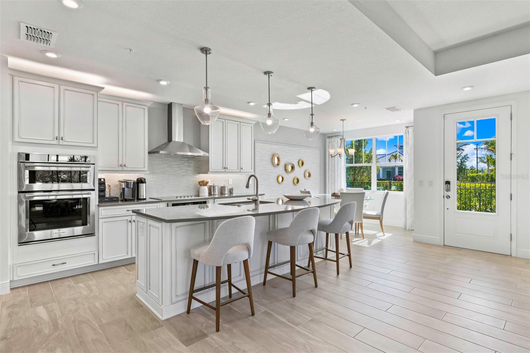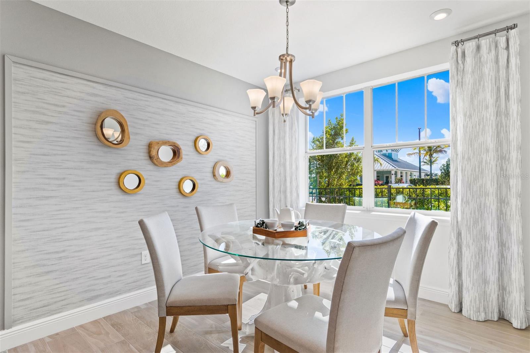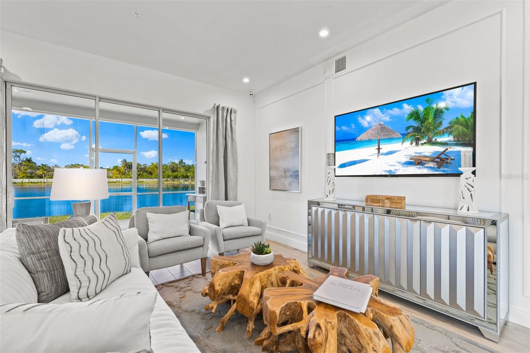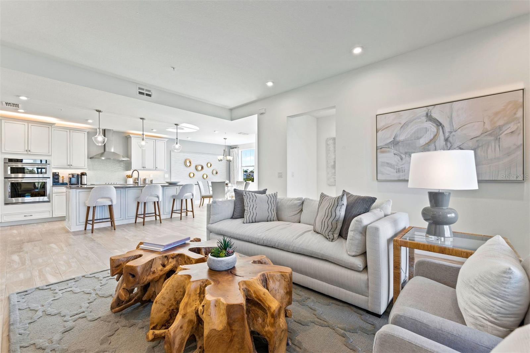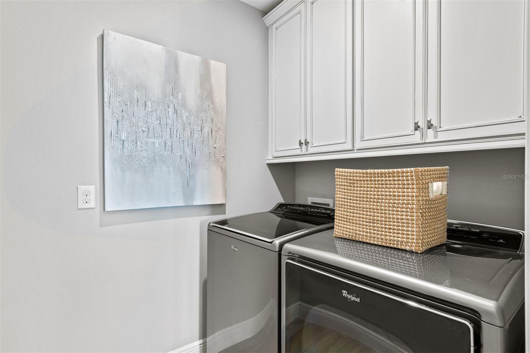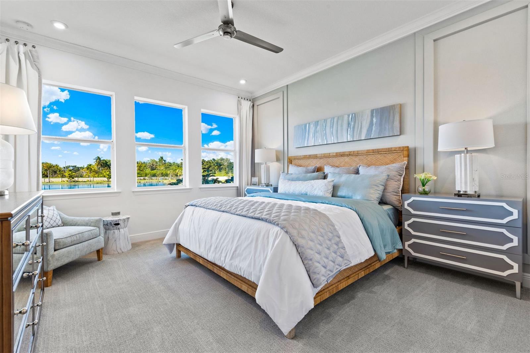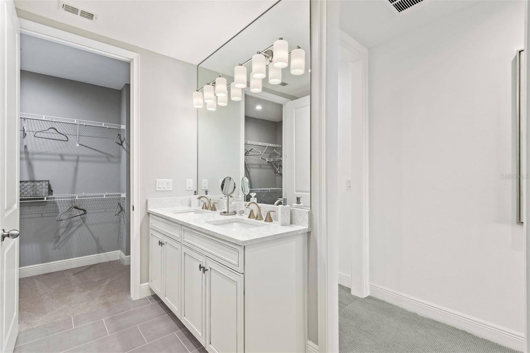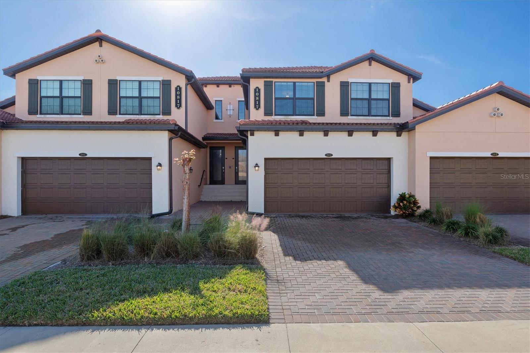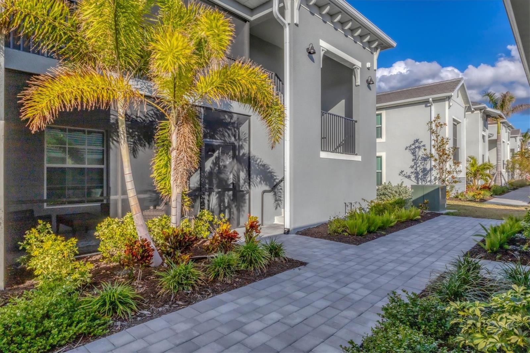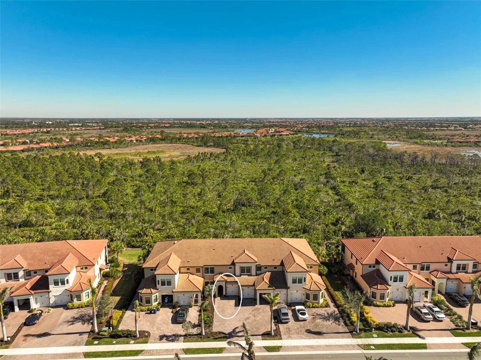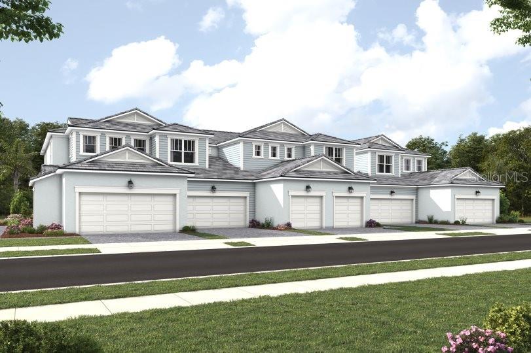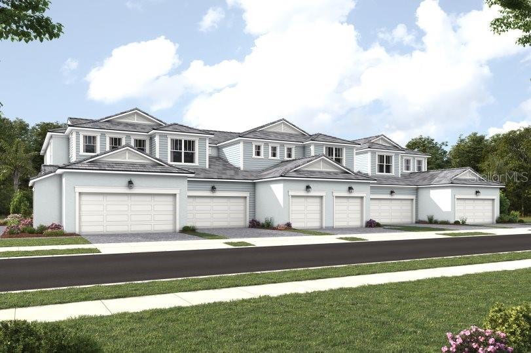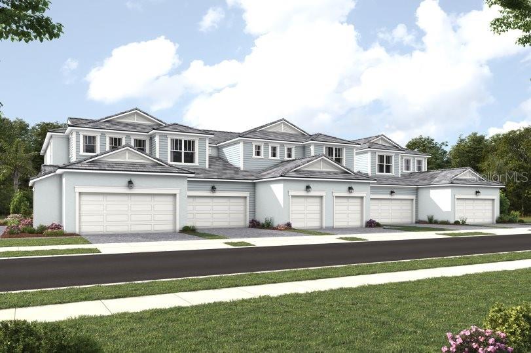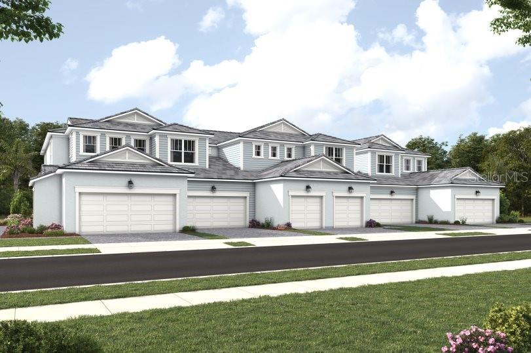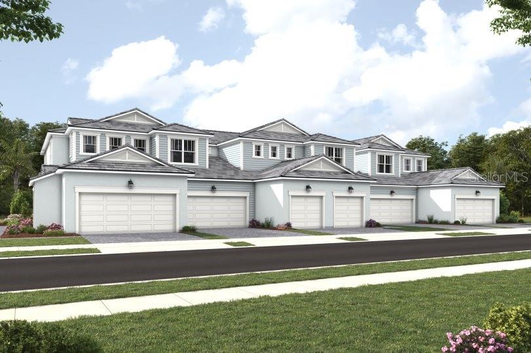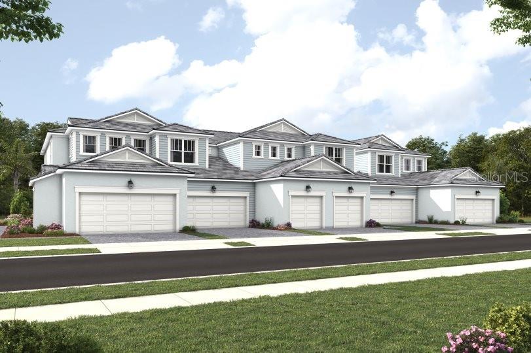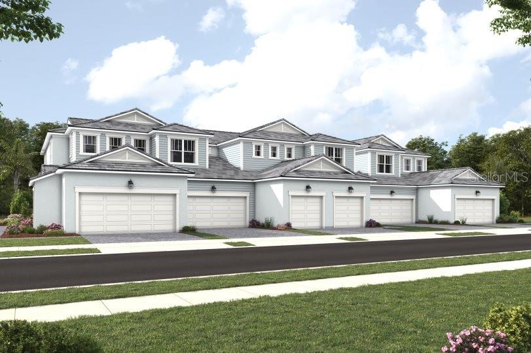17390 Moonflower Drive 103, VENICE, FL 34293
Property Photos
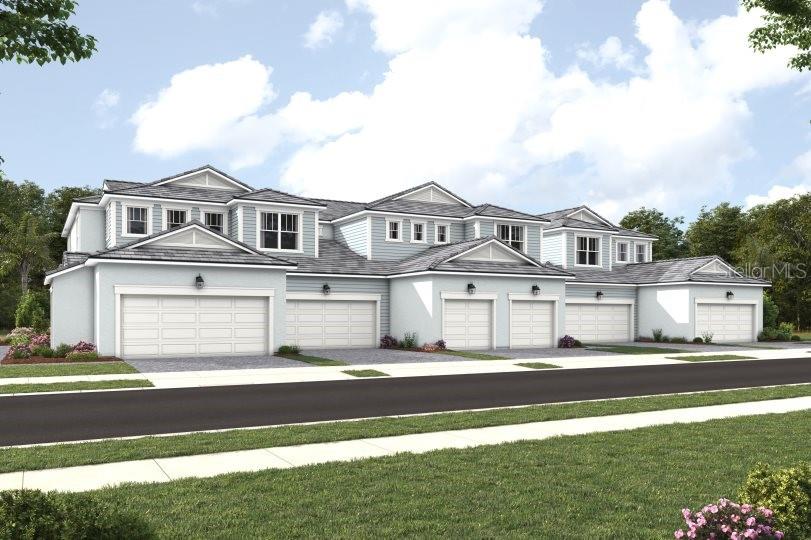
Would you like to sell your home before you purchase this one?
Priced at Only: $431,990
For more Information Call:
Address: 17390 Moonflower Drive 103, VENICE, FL 34293
Property Location and Similar Properties
- MLS#: TB8331268 ( Residential )
- Street Address: 17390 Moonflower Drive 103
- Viewed: 140
- Price: $431,990
- Price sqft: $220
- Waterfront: No
- Year Built: 2024
- Bldg sqft: 1965
- Bedrooms: 2
- Total Baths: 2
- Full Baths: 2
- Garage / Parking Spaces: 2
- Days On Market: 117
- Additional Information
- Geolocation: 27.0112 / -82.3002
- County: SARASOTA
- City: VENICE
- Zipcode: 34293
- Subdivision: Lakespur At Wellen Park
- Building: Lakespur At Wellen Park
- Elementary School: Taylor Ranch Elementary
- Middle School: Venice Area Middle
- High School: Venice Senior High
- Provided by: MATTAMY REAL ESTATE SERVICES
- Contact: Candace Merry
- 813-318-3838

- DMCA Notice
-
DescriptionUnder Construction. The Carmel II coach home is a first floor end unit home that is designed to enhance your lifestyle. With 2 bedrooms, 2 baths, and a 2 car garage, this open and airy plan has a natural flow. A beautiful designer kitchen features quartz countertops, shaker style 42 upper wood cabinets and upgraded appliances with a cooktop, vent hood and a wall micro/oven. There is an island with breakfast bar that can seat up to 5, and an adjacent sunlit dining area. The kitchen overlooks the airy Great Room that is highlighted by expansive sliding glass doors that lead to the covered lanai. It has plentiful wall space that will accommodate a large screen TV. The primary suite is spacious with a relaxing primary bath featuring an oversized shower with glass enclosure, linen closet and walk in closet. The 2nd bedroom and full bath is located on its own enclave off of the great room. The bath features a full glass enclosed shower. The bedroom also has a view of the conservation area. Screened lanai provides a view of the secluded, wooded space behind the home and lends itself to relaxing or extending the living space. Floorplan and rendering are preliminary. Photos, renderings and plans are for illustrative purposes only and should never be relied upon and may vary from the actual home. Pricing, dimensions and features can change at any time without notice or obligation. The photos are from a furnished model home and not the home offered for sale.
Payment Calculator
- Principal & Interest -
- Property Tax $
- Home Insurance $
- HOA Fees $
- Monthly -
For a Fast & FREE Mortgage Pre-Approval Apply Now
Apply Now
 Apply Now
Apply NowFeatures
Building and Construction
- Builder Model: Carmel II Coastal
- Builder Name: Mattamy Homes
- Covered Spaces: 0.00
- Exterior Features: Irrigation System, Rain Gutters, Sidewalk, Sliding Doors
- Flooring: Carpet, Tile
- Living Area: 1406.00
- Roof: Tile
Property Information
- Property Condition: Under Construction
Land Information
- Lot Features: Level, Sidewalk, Private
School Information
- High School: Venice Senior High
- Middle School: Venice Area Middle
- School Elementary: Taylor Ranch Elementary
Garage and Parking
- Garage Spaces: 2.00
- Open Parking Spaces: 0.00
- Parking Features: Garage Door Opener
Eco-Communities
- Water Source: Public
Utilities
- Carport Spaces: 0.00
- Cooling: Central Air
- Heating: Central, Electric
- Pets Allowed: Yes
- Sewer: Public Sewer
- Utilities: Electricity Connected, Phone Available, Sewer Connected, Sprinkler Recycled, Underground Utilities, Water Connected
Amenities
- Association Amenities: Clubhouse, Fence Restrictions, Gated, Maintenance, Park, Playground, Pool, Recreation Facilities
Finance and Tax Information
- Home Owners Association Fee Includes: Pool, Maintenance Structure, Maintenance Grounds, Recreational Facilities
- Home Owners Association Fee: 0.00
- Insurance Expense: 0.00
- Net Operating Income: 0.00
- Other Expense: 0.00
- Tax Year: 2024
Other Features
- Appliances: Dishwasher, Dryer, Electric Water Heater, Microwave, Range, Refrigerator, Washer
- Association Name: James Tanigawa RealManage LLC
- Association Phone: 1-866-473-2573
- Country: US
- Interior Features: Eat-in Kitchen, In Wall Pest System, Open Floorplan, Pest Guard System, Primary Bedroom Main Floor, Solid Surface Counters, Split Bedroom, Thermostat, Walk-In Closet(s)
- Legal Description: TRACT 903, LAKESPUR AT WELLEN PARK, PB 57 PG 107-139
- Levels: One
- Area Major: 34293 - Venice
- Occupant Type: Vacant
- Parcel Number: 0812120903
- Style: Coastal
- Unit Number: 103
- View: Trees/Woods
- Views: 140
Similar Properties
Nearby Subdivisions
Bird Bay Ii
Caribbean Villas 1 2 3
Casa Di Amici
Circle Woods Of Venice 1
Circle Woods Of Venice 2
Coach Homes 1 At Gran Paradiso
Coach Homes 2gran Paradiso Ph
Coach Homes Iii At Gran Paradi
Eighth Fairway
Farmington Vistas
Gardens 01 Of St Andrews Park
Gardens 01 St Andrews Park
Gardens 02 St Andrews Park
Gardens 04 St Andrews Park At
Gardens Of St Andrews Park
Gran Paradiso
Gran Paradiso Coach Home 1
Gran Paradisocoach Homes 2
Harrington Lake
Heron Lakes
Kensington Preserve St Andrew
Lakespur At Wellen Park
Lynwood Glen
Myrtle Trace At Plan
Ninth Fairway
Palmera At Wellen Park
Unit 7101 Bldg 7 Crooked Creek
Unit401 Bldg100 Terrace 111 At
Venice Gardens Townepark
Villa Nova Ph 16
Villa Nova Shores Ph 1
Vivienda Ph Ii Sec Ii
Vivienda West
Wellen Park Golf Country Club
Wellen Park Golf And Country C
West Lake Gardens St Andrews P
West Lake Gdnsst Andrews Pkpla
Westchester Garden Plan
Westchester Gardens At The Pla
Woodmere At Jacaranda

- Natalie Gorse, REALTOR ®
- Tropic Shores Realty
- Office: 352.684.7371
- Mobile: 352.584.7611
- Fax: 352.584.7611
- nataliegorse352@gmail.com

