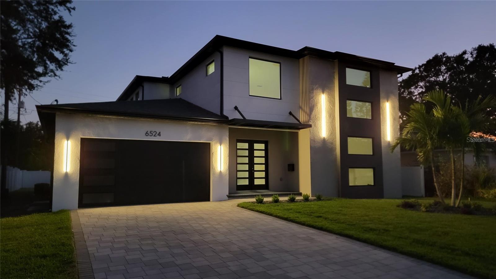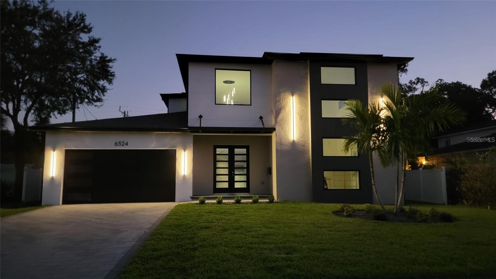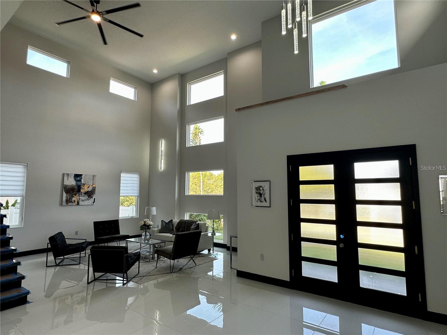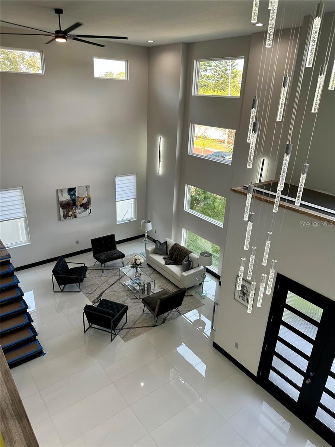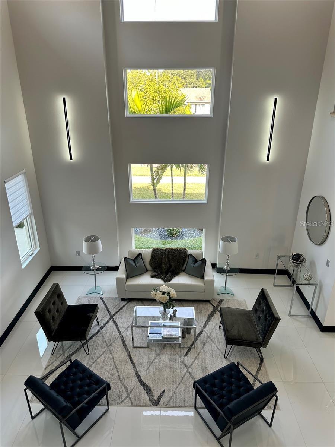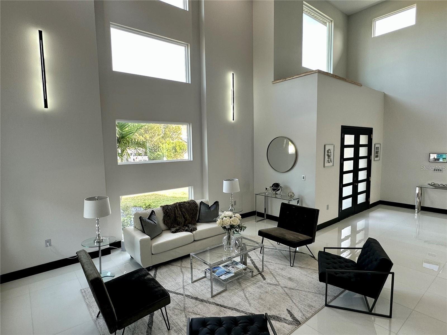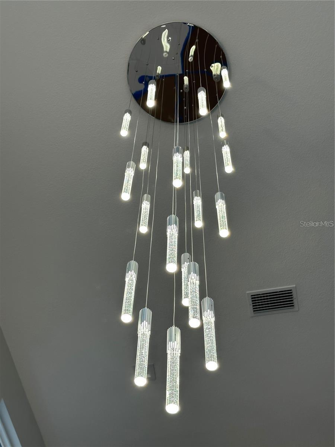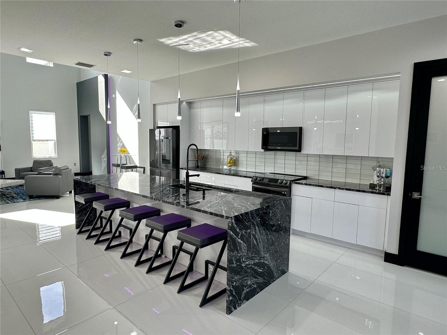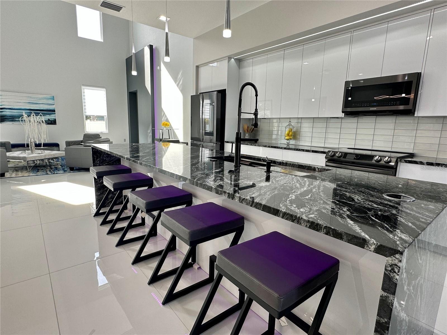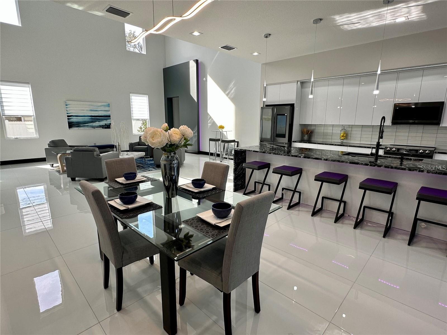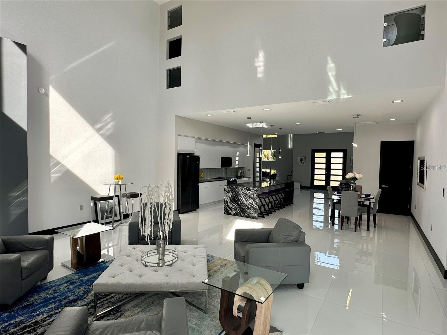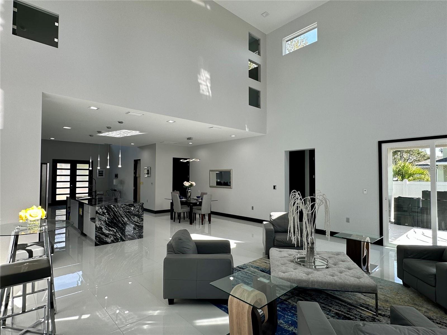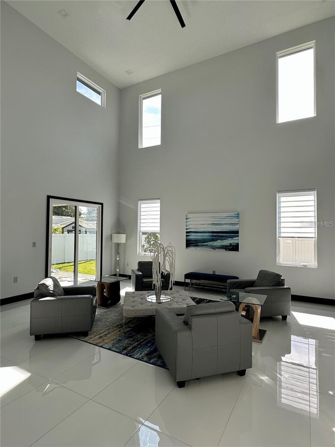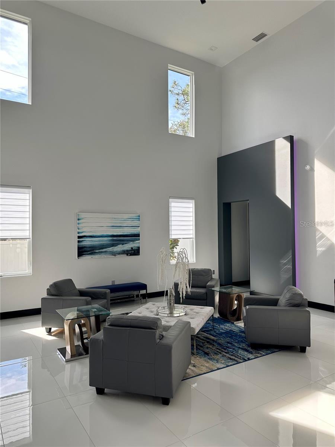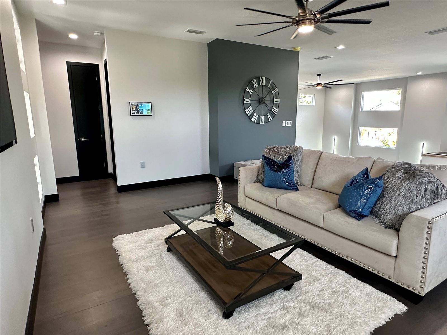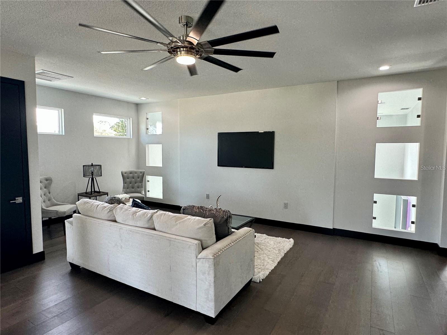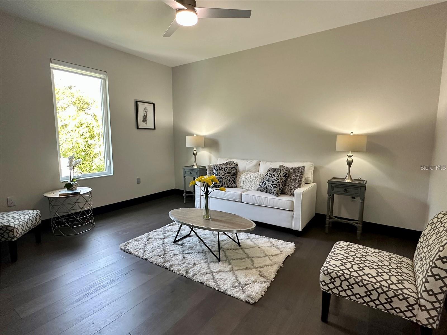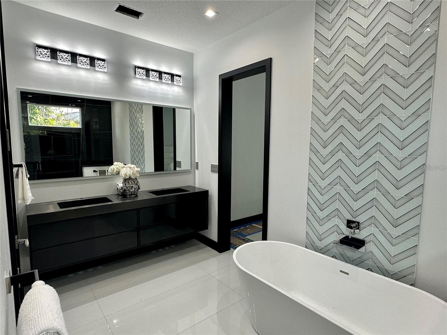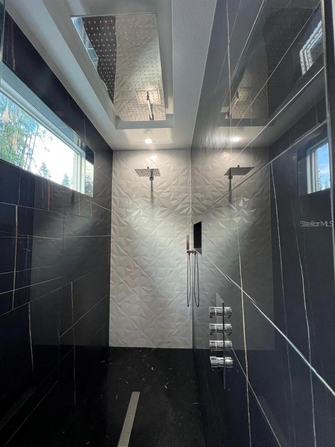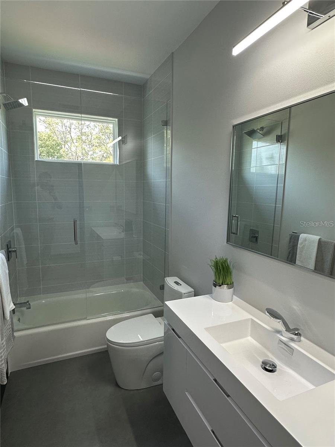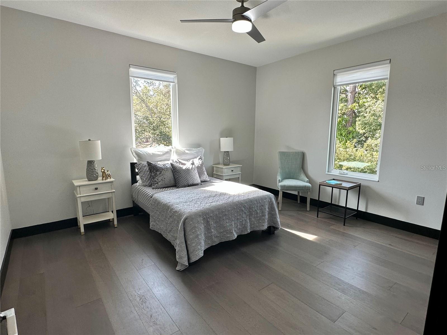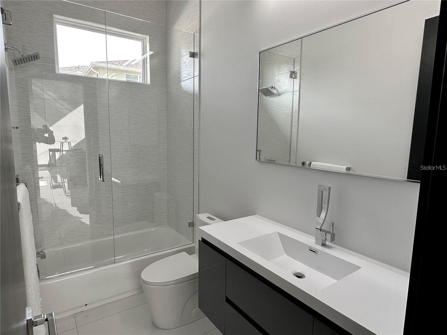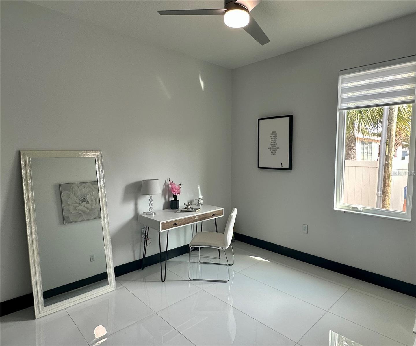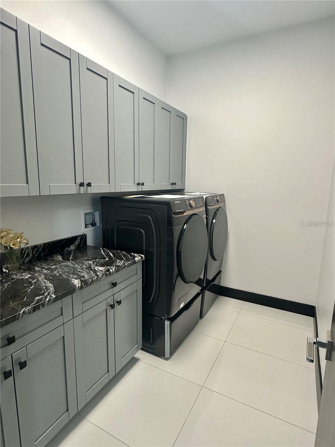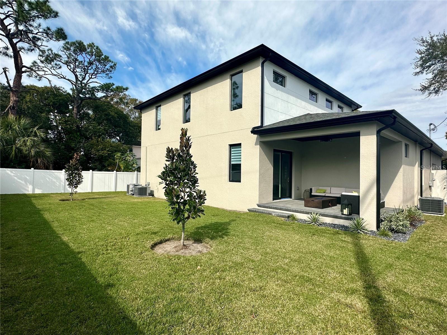6524 6th Avenue N, ST PETERSBURG, FL 33710
Active
Property Photos
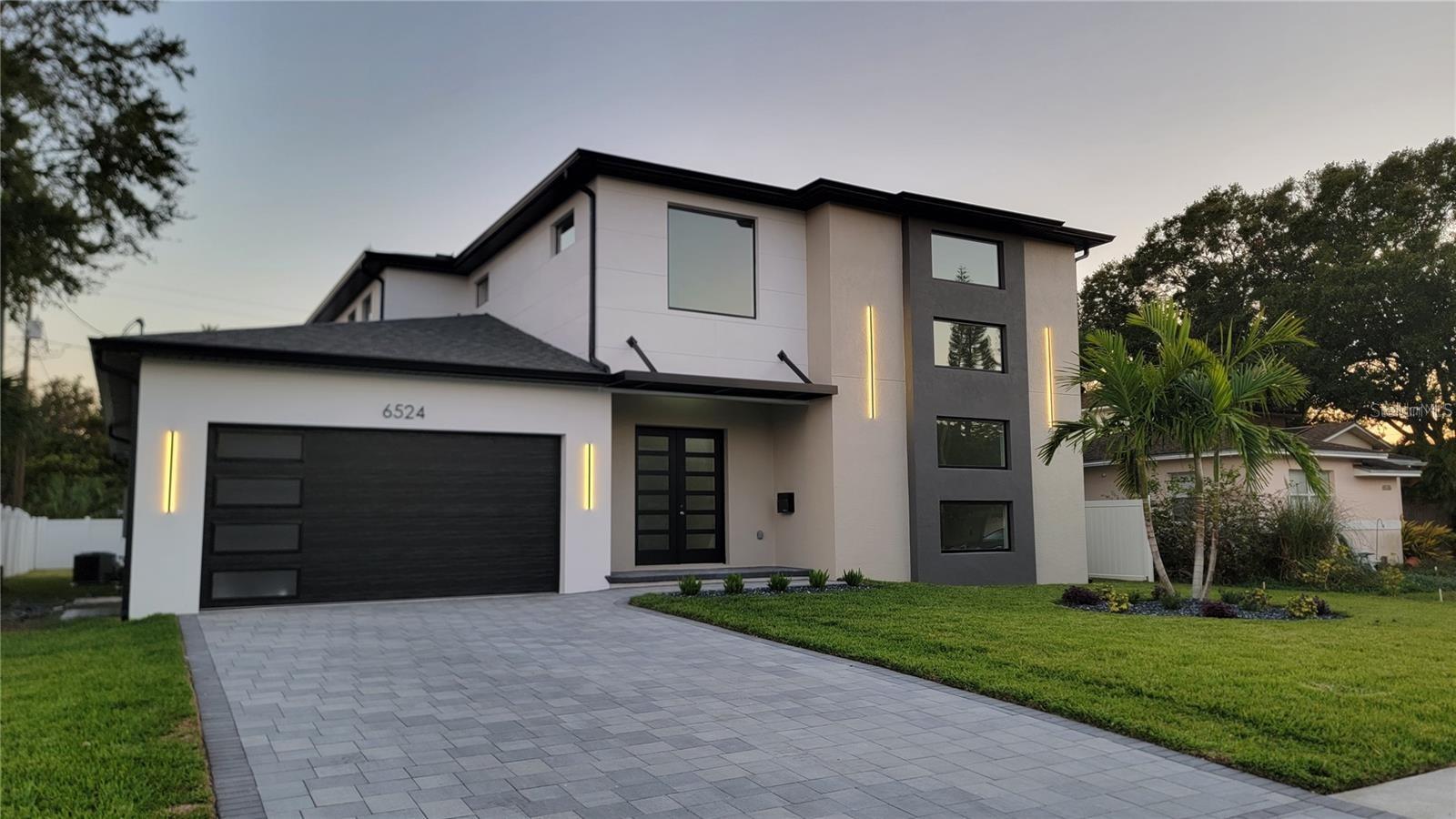
Would you like to sell your home before you purchase this one?
Priced at Only: $1,699,998
For more Information Call:
Address: 6524 6th Avenue N, ST PETERSBURG, FL 33710
Property Location and Similar Properties
- MLS#: TB8332642 ( Residential )
- Street Address: 6524 6th Avenue N
- Viewed: 496
- Price: $1,699,998
- Price sqft: $399
- Waterfront: No
- Year Built: 2025
- Bldg sqft: 4257
- Bedrooms: 4
- Total Baths: 4
- Full Baths: 3
- 1/2 Baths: 1
- Garage / Parking Spaces: 2
- Days On Market: 403
- Additional Information
- Geolocation: 27.7778 / -82.7271
- County: PINELLAS
- City: ST PETERSBURG
- Zipcode: 33710
- Subdivision: Eagle Crest
- Provided by: ELLIOTT COASTAL REALTY LLC
- Contact: Linda Elliott
- 727-576-4663

- DMCA Notice
-
DescriptionSeller financing available brand new contemporary masterpiece! Introducing a rare opportunity to own an exceptionally luxurious new construction home in the highly sought after, brick street, tree lined neighborhood of eagle crest. Nestled on a spacious 8,751 sqft lot, this stunning 4 bedroom, 3. 5 bath, 3,720 sqft residence is a perfect blend of cutting edge design and modern comfort. From the moment you arrive, the home captivates with sleek architectural lines, vibrant tropical landscaping, a custom paver driveway and grand double entry doors. Step inside to soaring 21 foot ceilings, an tri split, open concept layout and sun drenched living spaces adorned with 2x4 gloss white porcelain tile flooring. The heart of the home is a chefs dream kitchenequipped with black stainless smart samsung appliances, an oversized 11 waterfall eat at island for 5 equipped with rgb lighting, marble countertops, european style flat panel custom cabinetry system and more!. A custom wine cellar under the stairs adds a unique and sophisticated touch. Retreat to your private oversized primary suite showcasing rgb entry lighting, 2 walk in closets and a lavish en suite bath featuring a 4x8 marble walk in shower with a 20x40 rain head, led double vanity/anti fog, a free standing soaking tub with a statement accent wall and woodbridge electronic toilet. The home also includes: dedicated office space three additional bedrooms with closets and a second floor loft flex space over looking the formal living room two additional bathrooms, laundry room and 2 car garage smart home technology: brilliant hub, 3 amazon video hub intercom/camera systems, smart switches, thermostats, door bell, camera system and wifi garage door opener. 10 ceilings in all bedrooms pre designed space for modern in ground pool & spa (installation to follow purchase with pool credit with an acceptable contract) expansive backyard with covered patio, lush green space all on a irrigation well pump system. All of this, just minutes from downtown st. Petersburg, top rated beaches, shopping, restaurants and dining. Bonus: one surprise feature you must see in person! Schedule your private tour today and experience luxury living reimagined! Seller financing available!! Contact the listing agent today. Buyer approval required by seller. Buyer to verify all information.
Payment Calculator
- Principal & Interest -
- Property Tax $
- Home Insurance $
- HOA Fees $
- Monthly -
For a Fast & FREE Mortgage Pre-Approval Apply Now
Apply Now
 Apply Now
Apply NowFeatures
Building and Construction
- Builder Model: Eagle Crest
- Builder Name: MC2DESIGN and BUILD
- Covered Spaces: 0.00
- Exterior Features: Awning(s), Lighting, Rain Gutters, Sidewalk, Sliding Doors, Storage
- Fencing: Vinyl
- Flooring: Ceramic Tile, Wood
- Living Area: 3764.00
- Roof: Shingle
Property Information
- Property Condition: Completed
Garage and Parking
- Garage Spaces: 2.00
- Open Parking Spaces: 0.00
Eco-Communities
- Pool Features: Heated, In Ground, Lighting, Salt Water, Tile
- Water Source: Public
Utilities
- Carport Spaces: 0.00
- Cooling: Central Air
- Heating: Electric
- Sewer: Public Sewer
- Utilities: Cable Available, Public, Sprinkler Meter
Finance and Tax Information
- Home Owners Association Fee: 0.00
- Insurance Expense: 0.00
- Net Operating Income: 0.00
- Other Expense: 0.00
- Tax Year: 2024
Other Features
- Appliances: Dishwasher, Disposal, Dryer, Electric Water Heater, Microwave, Range, Range Hood, Refrigerator, Washer, Wine Refrigerator
- Country: US
- Furnished: Negotiable
- Interior Features: Built-in Features, Ceiling Fans(s), Eat-in Kitchen, High Ceilings, Kitchen/Family Room Combo, Open Floorplan, Primary Bedroom Main Floor, Smart Home, Solid Wood Cabinets, Stone Counters, Thermostat, Walk-In Closet(s), Window Treatments
- Legal Description: EAGLE CREST BLK 18, LOT 6
- Levels: Two
- Area Major: 33710 - St Pete/Crossroads
- Occupant Type: Vacant
- Parcel Number: 17-31-16-23634-018-0060
- Possession: Close Of Escrow
- Style: Contemporary
- Views: 496
Nearby Subdivisions
Allen Park Sec A
Banks Martha C Sub
Boardman Goetz Of Davista
Brentwood Heights
Brentwood Heights 2nd Add
Central Ave Homes 1st Add
Clear Vista
Colonial Lane Jungle Add Pt Re
Colonial Parks Sub
Crestmont
Crossroads Estates 2nd Add
Davista Rev Map Of
Disston Gardens
Disston Hills
Eagle Crest
Eagle Manor
Eagle Manor 1st Add
Garden Manor
Garden Manor Sec 1 Add
Garden Manor Sec 1 Rep
Garden Manor Sec 2
Garden Manor Sec 3
Glenwood
Golf Course Jungle Sub Rev Ma
Golf Course & Jungle Sub Rev M
Hampton Dev
Holiday Park
Holiday Park 2nd Add
Holiday Park 3rd Add
Jungle Country Club
Jungle Country Club 4th Add
Jungle Country Club Add Tr 1 R
Jungle Country Club Add Tr 2
Jungle Garden
Jungle Shores 6
Jungle Shores No. 2
Jungle Terrace
Jungle Terrace Sec 5
Jungle Terrace Sec A
Jungle Terrace Sec D
Lake Sheffield 2nd Sec
Lambs Pt Rep Of Summit Grove
Marguerite Sub
Mayfair Manor
Metzsavage Rep
Miles Pines
Mount Washington 1st Sec
Oak Ridge 2
Oak Ridge Estates Rep Of Blk 3
Oak Ridge Estates Rep Of Blk 8
Patriots Place
Phair Acres
S F Sub
Sheryl Manor
Sheryl Mnr
Stewart Grove
Stonemont Sub Rev
Summit Grove
Sunny Mead Heights 1st Add
Teresa Gardens
Tyrone
Tyrone Garden Apts Condo
Tyrone Gardens Sec 1
Tyrone Gardens Sec 2
Tyrone Park
Tyrone Sub Pt Rep
Union Heights
Villa Park Estates
West Gate Rep
Westgate Heights South
Westgate Hgts North
Westgate Manor
Westgate Manor 1st Add
Westgate Manor 1st Add Blk 3 L
Whites Lake 2nd Add
Whites Lake Add

- Natalie Gorse, REALTOR ®
- Tropic Shores Realty
- Office: 352.684.7371
- Mobile: 352.584.7611
- Mobile: 352.799.3239
- nataliegorse352@gmail.com

