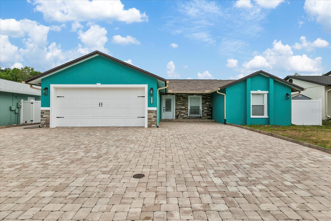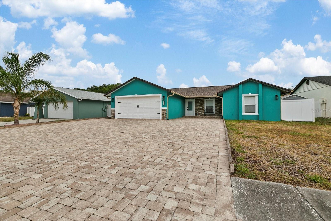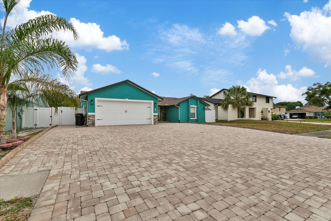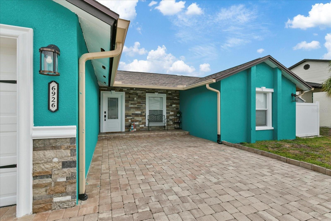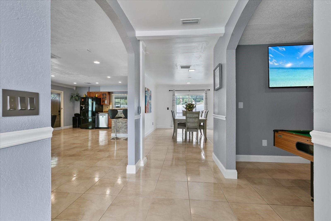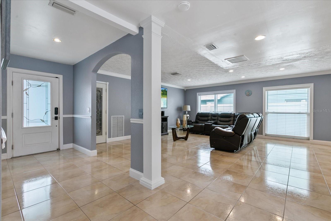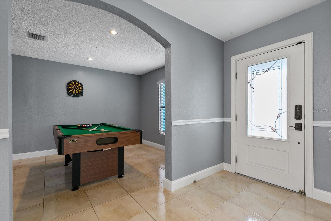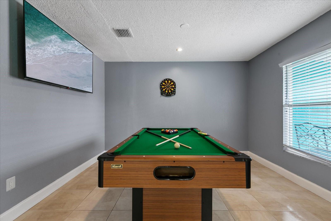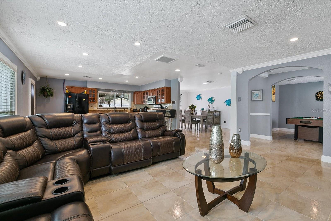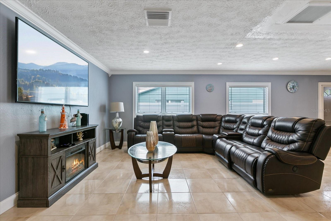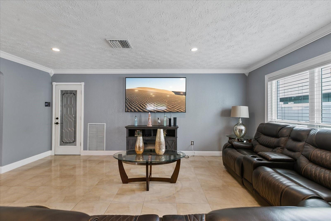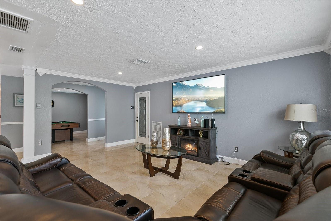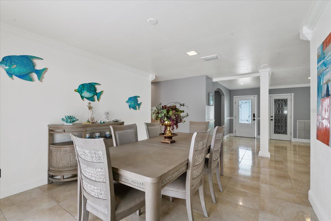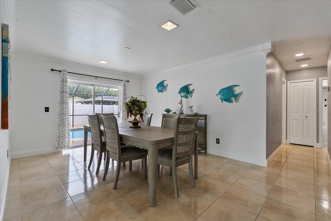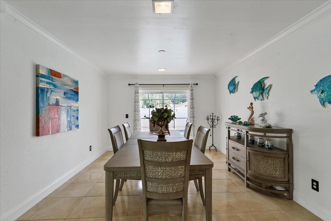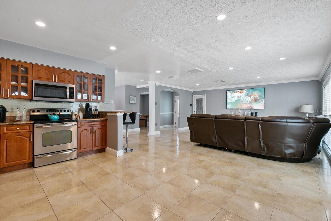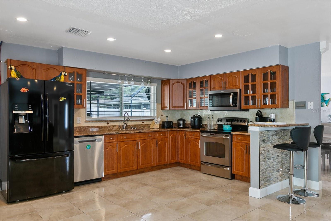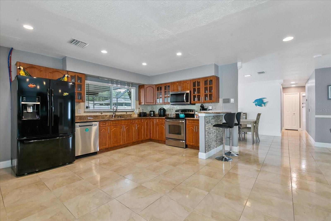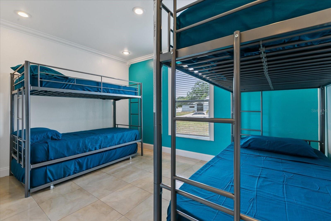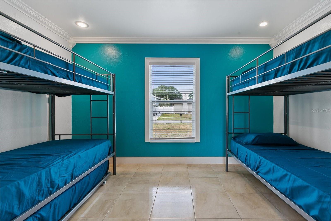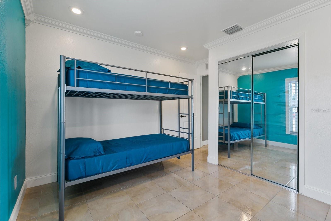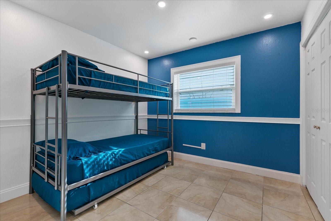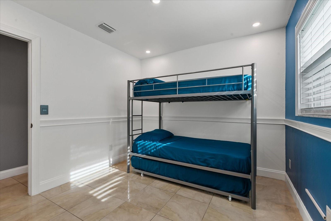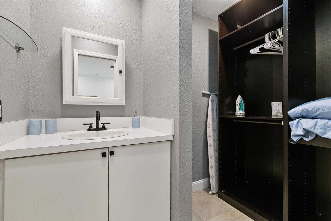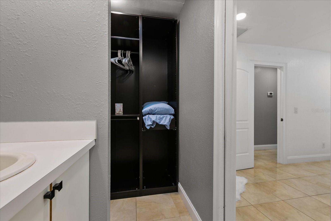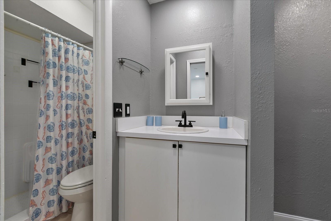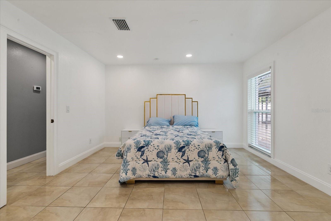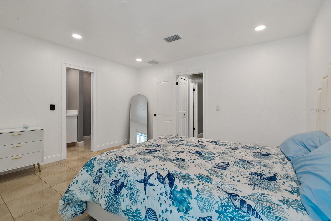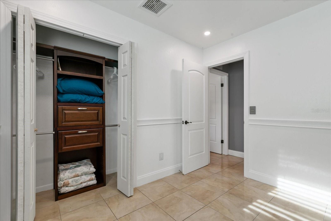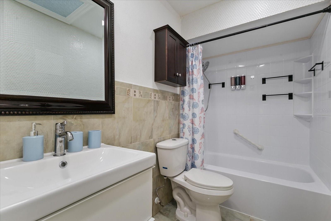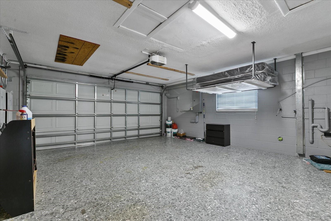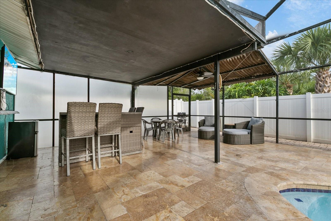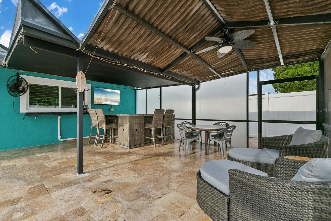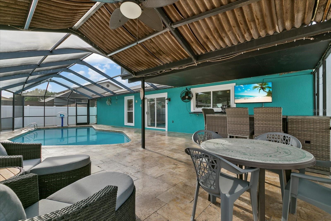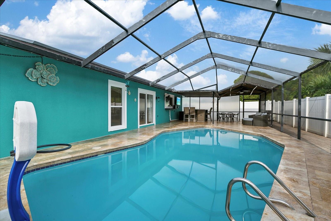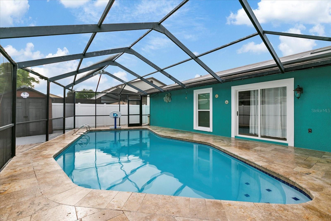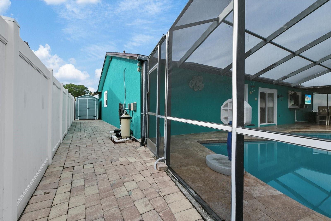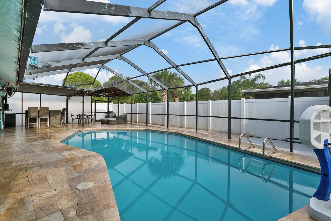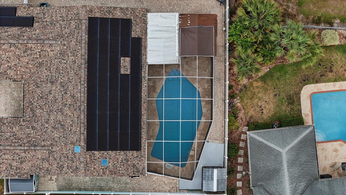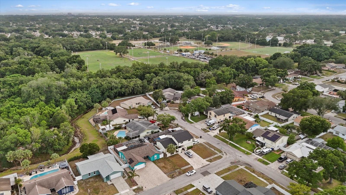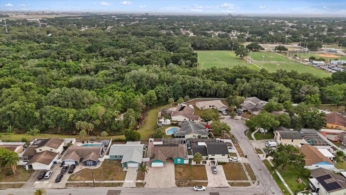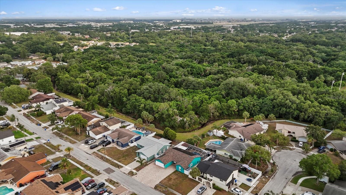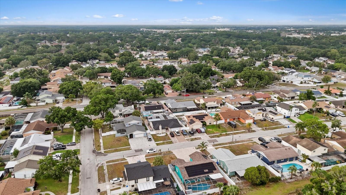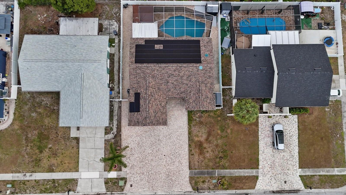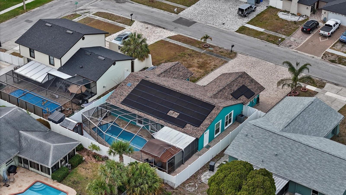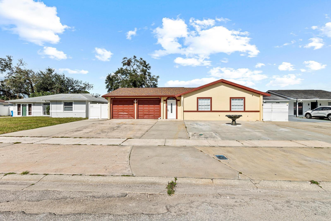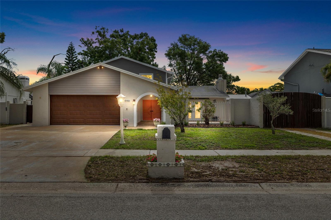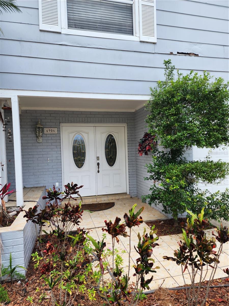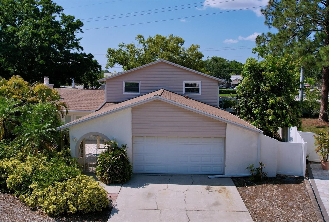6926 Williams Drive, TAMPA, FL 33634
Property Photos
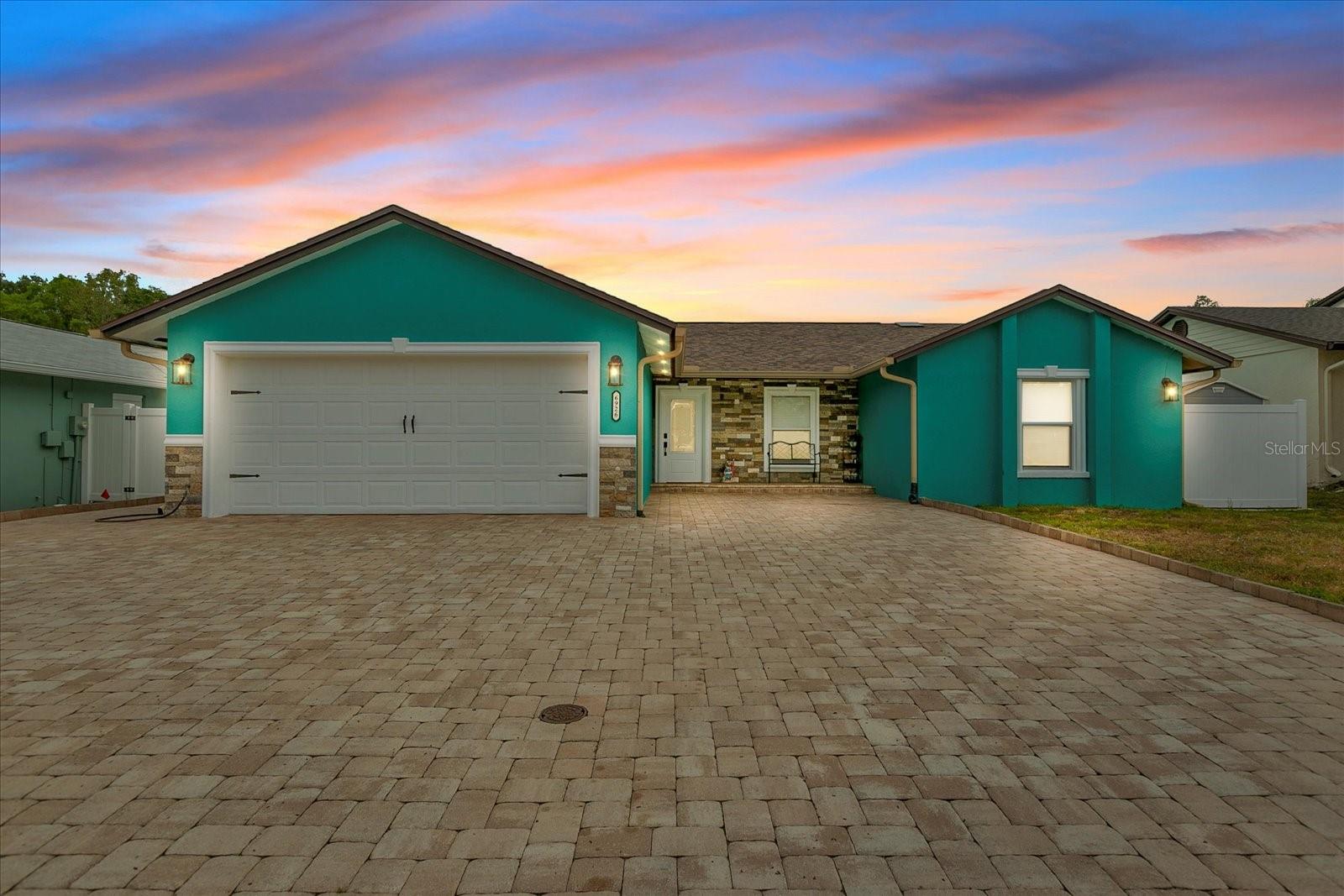
Would you like to sell your home before you purchase this one?
Priced at Only: $570,000
For more Information Call:
Address: 6926 Williams Drive, TAMPA, FL 33634
Property Location and Similar Properties
- MLS#: TB8334920 ( Residential )
- Street Address: 6926 Williams Drive
- Viewed: 80
- Price: $570,000
- Price sqft: $239
- Waterfront: No
- Year Built: 1973
- Bldg sqft: 2380
- Bedrooms: 3
- Total Baths: 2
- Full Baths: 2
- Garage / Parking Spaces: 2
- Days On Market: 139
- Additional Information
- Geolocation: 28.016 / -82.5539
- County: HILLSBOROUGH
- City: TAMPA
- Zipcode: 33634
- Subdivision: Townn Country Park Sec 9 Un 06
- Elementary School: Morgan Woods HB
- Middle School: Webb HB
- High School: Leto HB
- Provided by: JPT REALTY LLC
- Contact: Yadian Dominguez Fernandez
- 813-325-4177

- DMCA Notice
-
DescriptionSolar panels are fully paid!!Wonderful property ready for its new owners. This freshly painted gem is 3 bedrooms 2 bathrooms and lots of common space. Upgrades include: Tesla Solar panels with 2 Power Walls (2022) Windows (2020) 18+seer 4 ton inverter/new R8 ductwork (2019) Architectural Shingle Roof (2017) Pool pump (2022) Travertine pool deck (2014) Pavers around complete perimeter (2014) 50GAL/5500W Rheem Performance Platinum electric tank water heater (2018) Complete house re pipe (PEX) (2019) New 200 Amp Breaker Panel with whole home surge arrestor (2021) Re screened pool enclosure with privacy screen (2021)New painting inside and outside(2024)
Payment Calculator
- Principal & Interest -
- Property Tax $
- Home Insurance $
- HOA Fees $
- Monthly -
For a Fast & FREE Mortgage Pre-Approval Apply Now
Apply Now
 Apply Now
Apply NowFeatures
Building and Construction
- Covered Spaces: 0.00
- Exterior Features: Lighting, Private Mailbox, Rain Gutters, Sidewalk, Sliding Doors, Storage
- Flooring: Ceramic Tile
- Living Area: 1695.00
- Other Structures: Shed(s)
- Roof: Shingle
Property Information
- Property Condition: Completed
Land Information
- Lot Features: Sidewalk, Paved
School Information
- High School: Leto-HB
- Middle School: Webb-HB
- School Elementary: Morgan Woods-HB
Garage and Parking
- Garage Spaces: 2.00
- Open Parking Spaces: 0.00
- Parking Features: Driveway, Garage Door Opener, Off Street, Oversized
Eco-Communities
- Pool Features: Gunite, In Ground, Lighting, Salt Water, Screen Enclosure
- Water Source: None
Utilities
- Carport Spaces: 0.00
- Cooling: Central Air
- Heating: Central
- Sewer: Public Sewer
- Utilities: BB/HS Internet Available, Cable Available, Electricity Connected, Public, Solar, Street Lights, Water Connected
Finance and Tax Information
- Home Owners Association Fee: 0.00
- Insurance Expense: 0.00
- Net Operating Income: 0.00
- Other Expense: 0.00
- Tax Year: 2023
Other Features
- Appliances: Dishwasher, Disposal, Electric Water Heater, Range, Refrigerator
- Country: US
- Interior Features: Crown Molding, Eat-in Kitchen, Kitchen/Family Room Combo, Open Floorplan, Primary Bedroom Main Floor, Smart Home, Stone Counters
- Legal Description: TOWN'N COUNTRY PARK SECTION 9 UNIT NO 06 LOT 26 BLOCK 26
- Levels: One
- Area Major: 33634 - Tampa
- Occupant Type: Vacant
- Parcel Number: U-25-28-17-096-000026-00026.0
- View: Pool, Trees/Woods
- Views: 80
- Zoning Code: RSC-6
Similar Properties
Nearby Subdivisions
0d5 Golden Estates
Bellingham Oaks
Dana Shores Un 1 Sec
Dana Shores Un 3 Sec
Dana Shores Unit 6 Sec
Fountain Park
Fountain Park Unit 2
George Road Estates
George Road Estates Unit 5
Golfwood Estates
Kenny K Sub
Morganwoods Garden Homes
Pelican Island
Pelican Island Unit 2
Rocky Point Village
Rocky Point Village Unit 1
Sanctuary At Sweetwater Creek
Southern Comfort Homes
Sweetwater Terrace Rev Map
The Cove At Rocky Point
Townn Country Park
Townn Country Park Sc 9 Un 13a
Townn Country Park Sec 9 Un 06
Townn Country Park Sec 9 Un 07
Townn Country Park Sec 9 Un 10
Townn Country Park Sec 9 Un 13
Townn Country Park Unit 29
Twelve Oaks Village
Twelve Oaks Village Unit 3
Waters Edge

- Natalie Gorse, REALTOR ®
- Tropic Shores Realty
- Office: 352.684.7371
- Mobile: 352.584.7611
- Fax: 352.584.7611
- nataliegorse352@gmail.com

