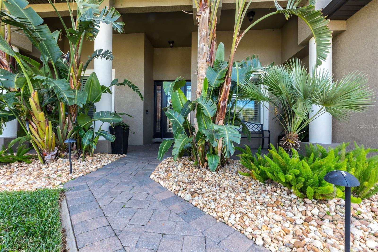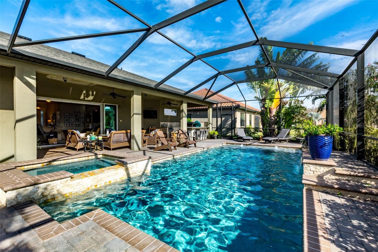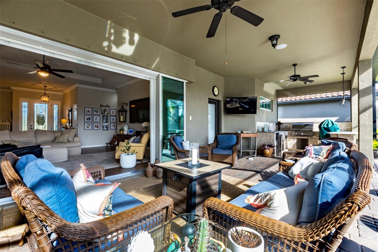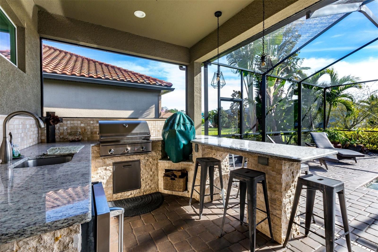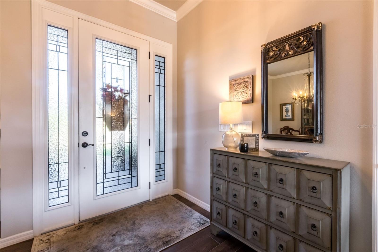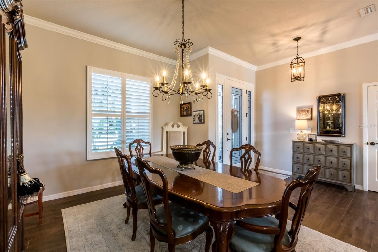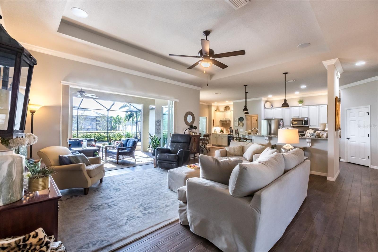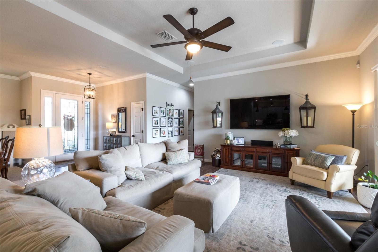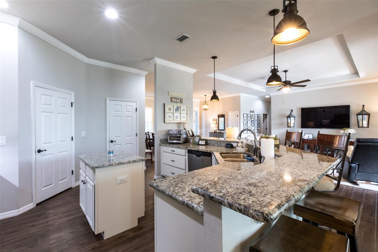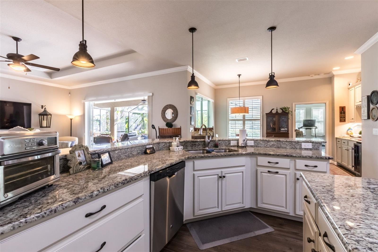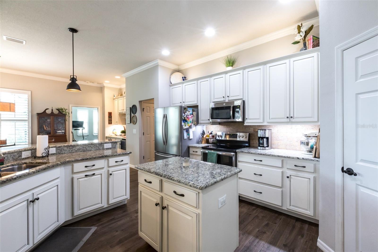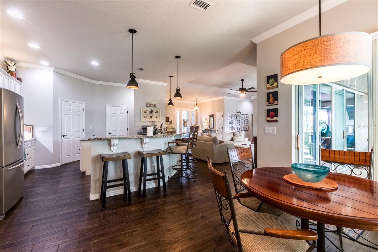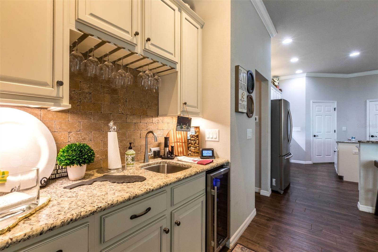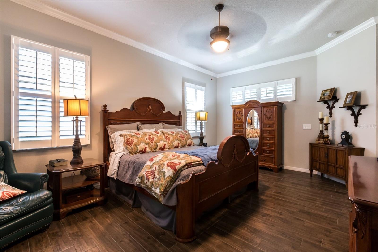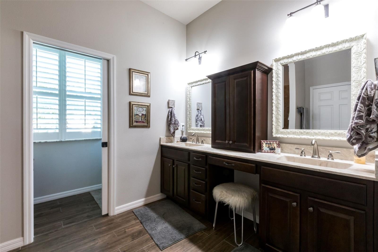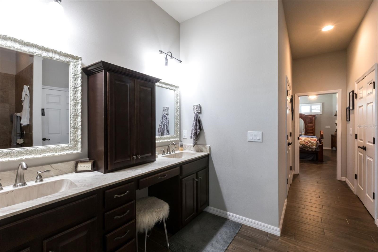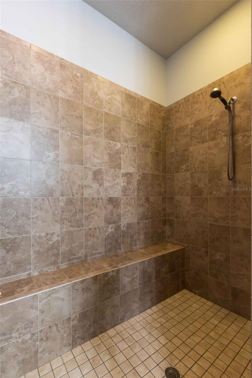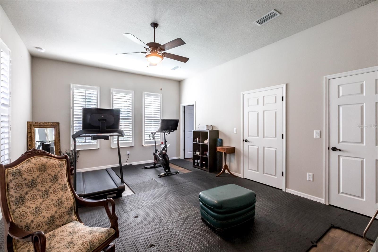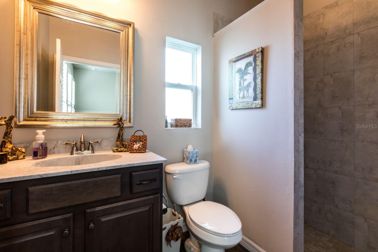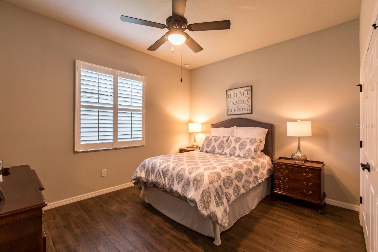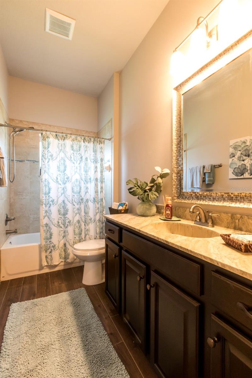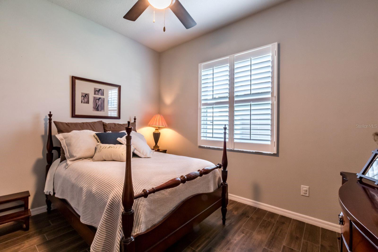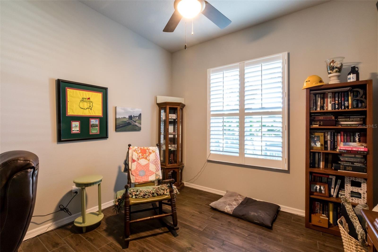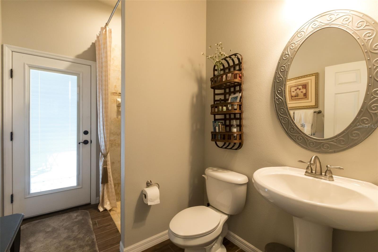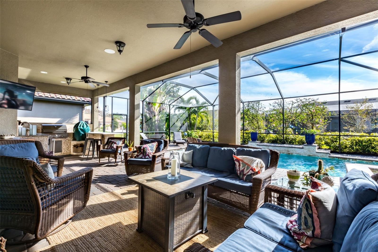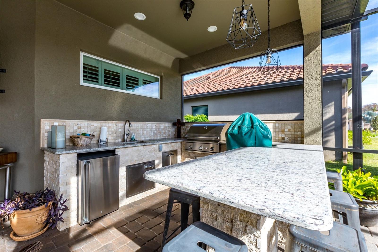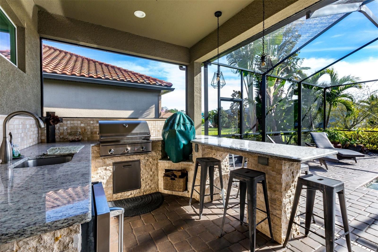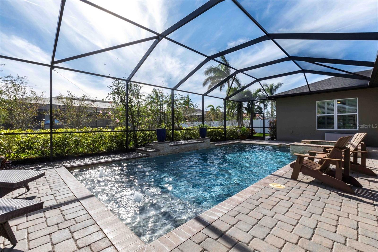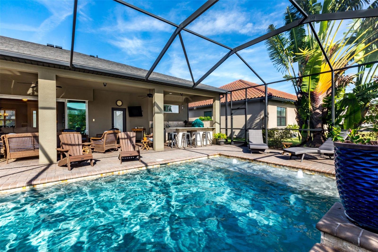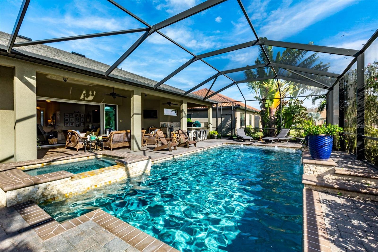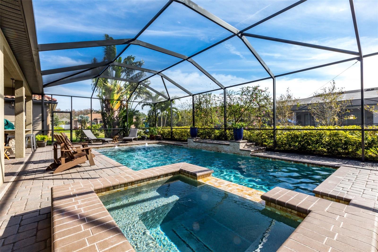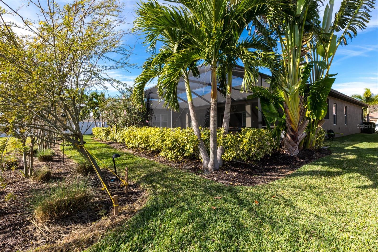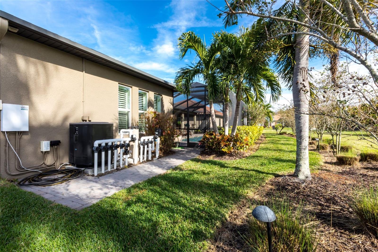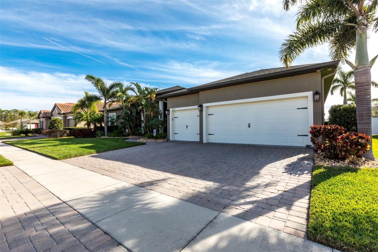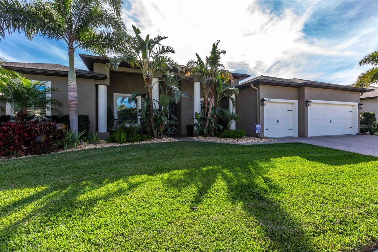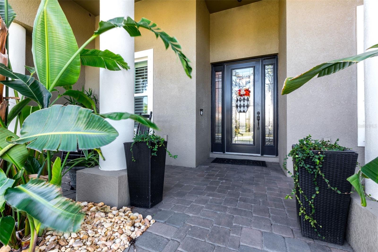3815 Gaviota Drive, SUN CITY CENTER, FL 33573
Property Photos
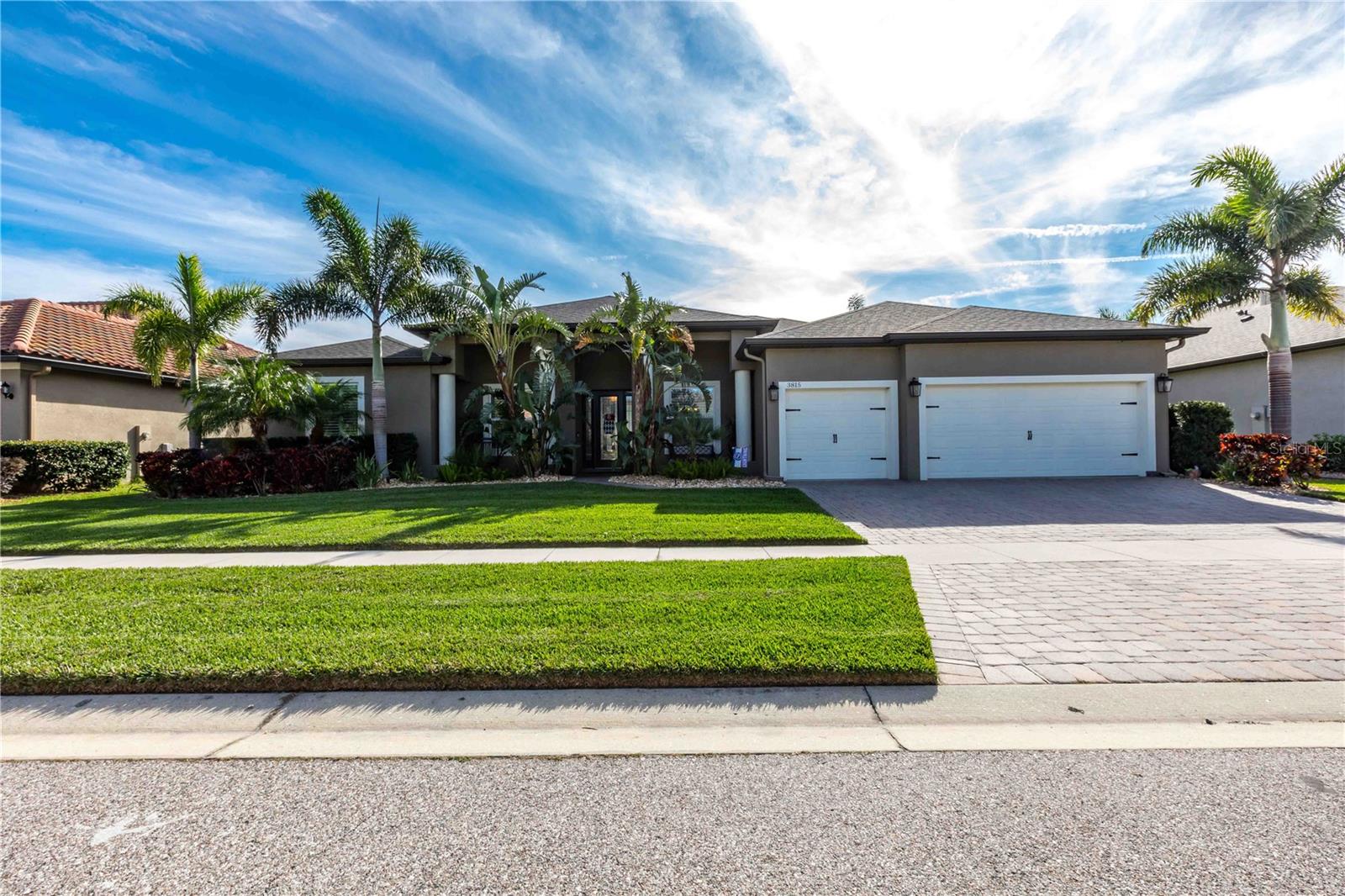
Would you like to sell your home before you purchase this one?
Priced at Only: $700,000
For more Information Call:
Address: 3815 Gaviota Drive, SUN CITY CENTER, FL 33573
Property Location and Similar Properties
- MLS#: TB8335687 ( Residential )
- Street Address: 3815 Gaviota Drive
- Viewed: 67
- Price: $700,000
- Price sqft: $159
- Waterfront: No
- Year Built: 2016
- Bldg sqft: 4414
- Bedrooms: 5
- Total Baths: 4
- Full Baths: 4
- Garage / Parking Spaces: 3
- Days On Market: 135
- Additional Information
- Geolocation: 27.7225 / -82.3736
- County: HILLSBOROUGH
- City: SUN CITY CENTER
- Zipcode: 33573
- Subdivision: La Paloma Village
- Elementary School: Cypress Creek HB
- Middle School: Shields HB
- High School: Lennard HB
- Provided by: SIGNATURE REALTY ASSOCIATES
- Contact: Nancy Dawsey
- 813-689-3115

- DMCA Notice
-
DescriptionLuxury Living in La Paloma A Private Pool Paradise Awaits Discover refined Florida living in this meticulously crafted 5 bedroom, 4 bathroom residence, nestled within the prestigious La Paloma Village at Cypress Creek Golf Course Community. Built in 2016 by the esteemed Miller Homes, this 3,000 sq ft single story gem seamlessly blends elegance with everyday comfort. Interior Highlights: Gourmet Kitchen: Featuring granite countertops, raised panel cabinetry, stainless steel appliances, and a walk in pantry. Open Concept Living: Porcelain plank tile flooring throughout, tray ceilings, crown molding, and a spacious great room perfect for entertaining. In Law Suite: Includes a private entrance, en suite bathroom, and walk in closet, ideal for guests or multigenerational living. Wine Bar: Equipped with a stainless sink, beverage refrigerator, and built in glass rack for stylish hosting. Outdoor Oasis: Saltwater Pool & Spa: A 16 x 31 pool with sun shelf, bubblers, cascading waterfall, and a heated spa for year round enjoyment. Outdoor Kitchen: Complete with a Green Egg cooking station, grill, refrigerator, and conversation bar. Entertainment Ready Lanai: Screened in area with outdoor TV, surrounded by lush tropical landscaping and paver decking extending to the driveway. Additional Features: Energy Efficiency: Double pane low E windows, energy efficient HVAC, insulation, roof, and thermostat. Smart Upgrades: Prewired surround sound, soffit lighting, and additional outlets for holiday dcor or ambient lighting. Spacious Garage: Oversized 3 car garage with ample storage space. Located in a vibrant community known for its active lifestyle, golf course access, and friendly neighbors, this home offers more than just a place to liveit provides a lifestyle. Don't miss this opportunity to own a slice of paradise. Schedule your private showing today and experience the perfect blend of luxury, comfort, and Florida sunshine.
Payment Calculator
- Principal & Interest -
- Property Tax $
- Home Insurance $
- HOA Fees $
- Monthly -
For a Fast & FREE Mortgage Pre-Approval Apply Now
Apply Now
 Apply Now
Apply NowFeatures
Building and Construction
- Builder Model: Fairway w Generation Suite
- Builder Name: Miller Homes
- Covered Spaces: 0.00
- Exterior Features: Lighting, Outdoor Kitchen, Rain Gutters, Sidewalk, Sliding Doors
- Flooring: Ceramic Tile
- Living Area: 3000.00
- Roof: Shingle
Land Information
- Lot Features: In County, Landscaped, Level, Near Golf Course, Sidewalk, Paved
School Information
- High School: Lennard-HB
- Middle School: Shields-HB
- School Elementary: Cypress Creek-HB
Garage and Parking
- Garage Spaces: 3.00
- Open Parking Spaces: 0.00
- Parking Features: Driveway, Garage Door Opener, Oversized, Parking Pad
Eco-Communities
- Green Energy Efficient: HVAC, Insulation, Roof, Thermostat, Windows
- Pool Features: Gunite, In Ground, Lighting, Outside Bath Access, Pool Sweep, Salt Water, Screen Enclosure, Tile
- Water Source: Public
Utilities
- Carport Spaces: 0.00
- Cooling: Central Air
- Heating: Central, Electric, Heat Pump
- Pets Allowed: Yes
- Sewer: Public Sewer
- Utilities: BB/HS Internet Available, Electricity Connected, Sewer Connected, Sprinkler Meter, Underground Utilities, Water Connected
Finance and Tax Information
- Home Owners Association Fee: 235.00
- Insurance Expense: 0.00
- Net Operating Income: 0.00
- Other Expense: 0.00
- Tax Year: 2024
Other Features
- Appliances: Bar Fridge, Dishwasher, Disposal, Electric Water Heater, Microwave, Range, Refrigerator, Water Filtration System
- Association Name: Village of La Paloma HOA
- Association Phone: 713-727-3875
- Country: US
- Interior Features: Built-in Features, Ceiling Fans(s), Crown Molding, Eat-in Kitchen, High Ceilings, Kitchen/Family Room Combo, Open Floorplan, Primary Bedroom Main Floor, Solid Surface Counters, Solid Wood Cabinets, Split Bedroom, Tray Ceiling(s), Walk-In Closet(s), Wet Bar, Window Treatments
- Legal Description: LA PALOMA VILLAGE UNIT 2 PHASE 3A LOT 18 BLOCK 5
- Levels: One
- Area Major: 33573 - Sun City Center / Ruskin
- Occupant Type: Owner
- Parcel Number: U-02-32-19-9J1-000005-00018.0
- Possession: Negotiable
- Style: Coastal, Florida, Ranch
- Views: 67
- Zoning Code: PD
Nearby Subdivisions
Belmont South Ph 2d
Belmont South Ph 2e
Belmont South Ph 2f
Brockton Place A Condo R
Caloosa Country Club Estates
Caloosa Country Club Estates U
Club Manor
Cypress Creek Ph 3
Cypress Creek Ph 4a
Cypress Creek Ph 5a
Cypress Creek Village A
Cypress Crk Ph 3 4
Cypress Crk Ph 3 4 Prcl J
Cypress Crk Ph 3 & 4
Cypress Crk Phase3 4 Prcl J
Cypress Crk Phase3 & 4 Prcl J
Cypress Crk Prcl J Ph 1 2
Cypress Crk Prcl J Ph 1 & 2
Cypress Crk Prcl J Ph 3 4
Cypress Crk Prcl J Ph 3 & 4
Cypress Mill Ph 1
Cypress Mill Ph 1a
Cypress Mill Ph 1b
Cypress Mill Ph 1c1
Cypress Mill Ph 2
Cypress Mill Ph 3
Cypressview Ph 1
Cypressview Ph 1 Unit 1
Cypressview Ph I
Cypressview Ph I Unit 2
Del Webbs Sun City Florida
Del Webbs Sun City Florida Un
Fairway Pointe
Gantree Sub
Greenbriar Sub
Greenbriar Sub Ph 1
Greenbriar Sub Ph 2
Greenbriar Subdivision Phase 1
Huntington Condo
Jameson Greens
La Paloma Preserve
La Paloma Village
La Paloma Village Unit 2 Ph
Montero Village
Oxford I A Condo
St George A Condo
Sun City Center
Sun City Center Richmond Vill
Sun City Center Unit 150 Ph
Sun City Center Unit 158 Ph 1
Sun City Center Unit 161
Sun City Center Unit 169
Sun City Center Unit 185
Sun City Center Unit 253 Ph
Sun City Center Unit 259
Sun City Center Unit 261
Sun City Center Unit 263
Sun City Center Unit 271
Sun City Center Unit 274 & 2
Sun City Center Unit 274 & 275
Sun City Center Unit 31a
Sun City Center Unit 32
Sun City Center Unit 32a
Sun City Center Unit 40
Sun City Center Unit 44 A
Sun City Center Unit 44 B
Sun City Center Unit 45
Sun City Center Unit 45 1st Ad
Sun City Center Unit 46
Sun City Center Unit 52
Sun Lakes Sub
Sun Lakes Subdivision Lot 63 B
The Orchids At Cypress Creek
The Preserve At La Paloma
Tremont I Condo
Westwood Greens A Condo

- Natalie Gorse, REALTOR ®
- Tropic Shores Realty
- Office: 352.684.7371
- Mobile: 352.584.7611
- Fax: 352.584.7611
- nataliegorse352@gmail.com

