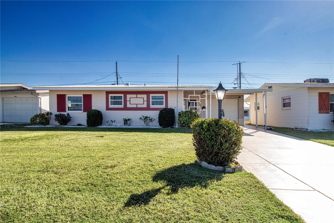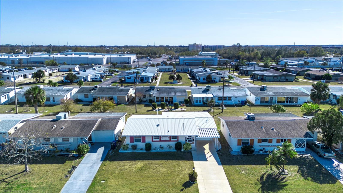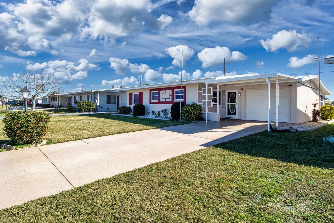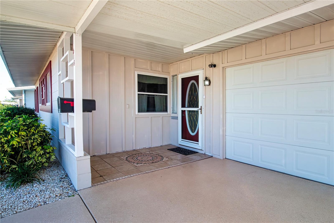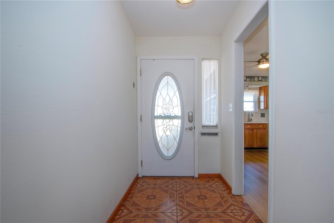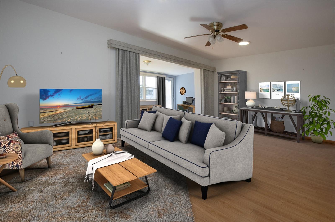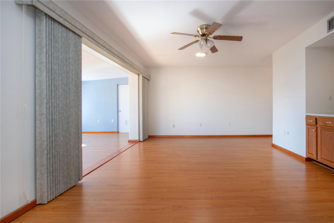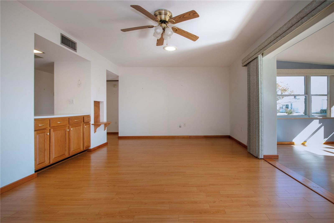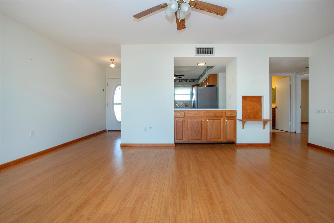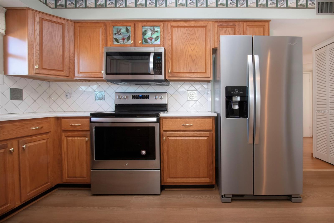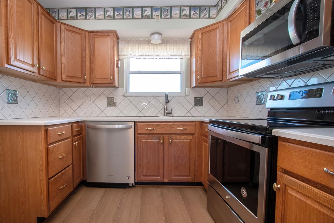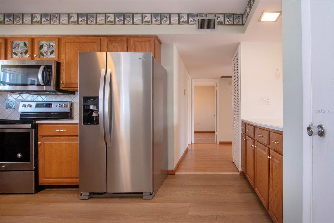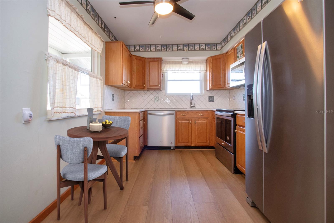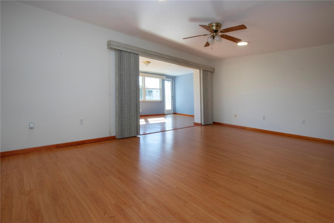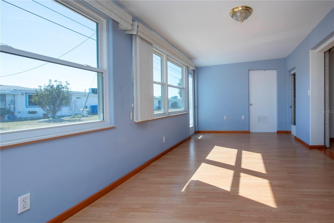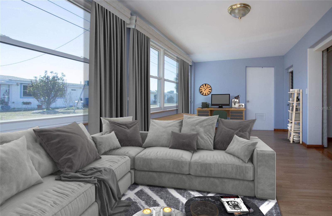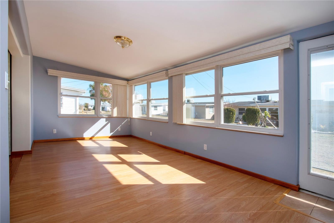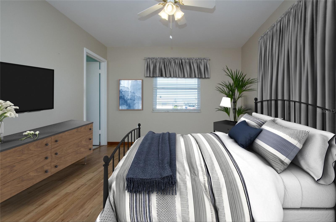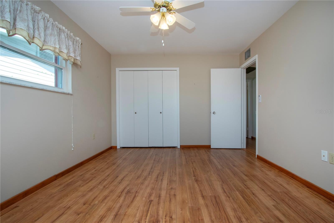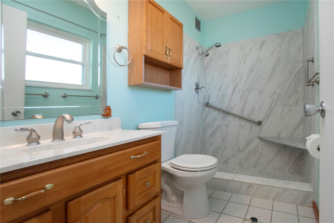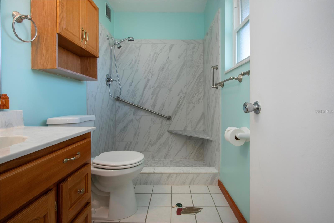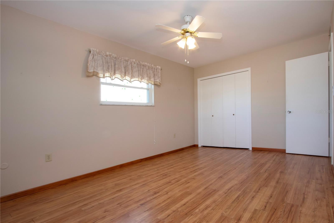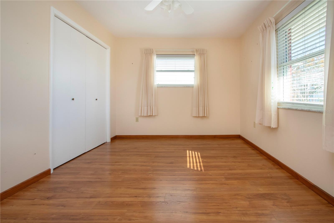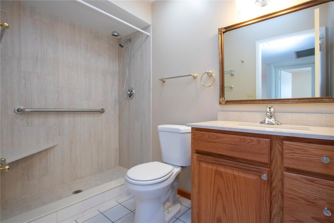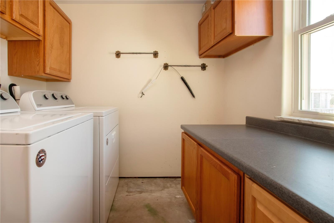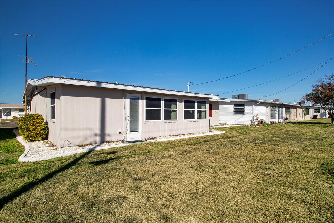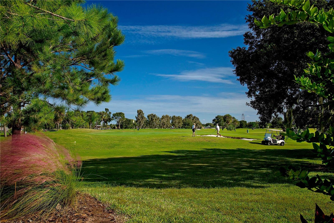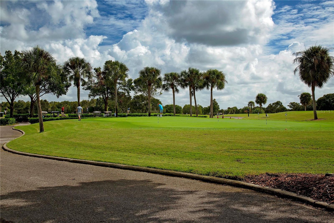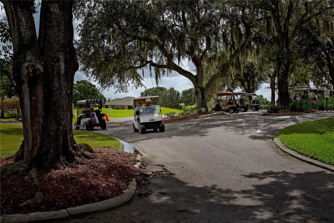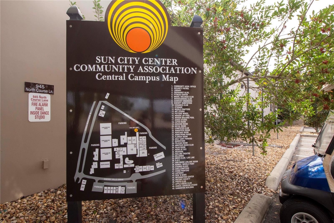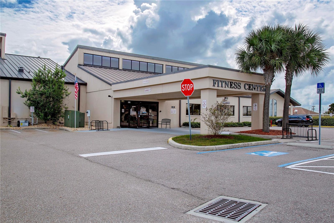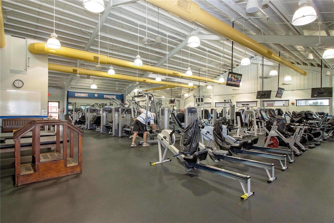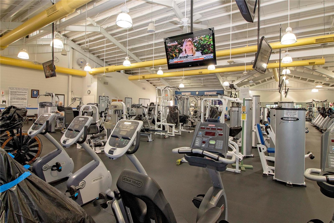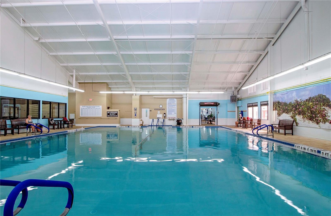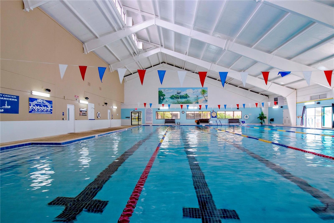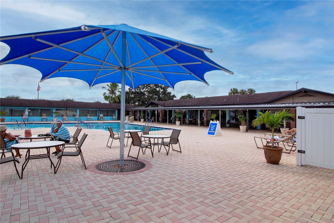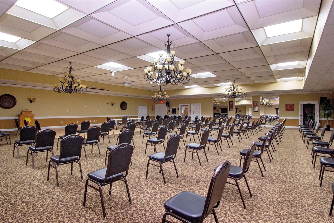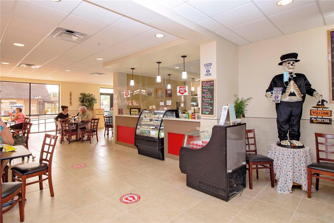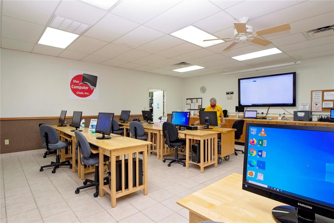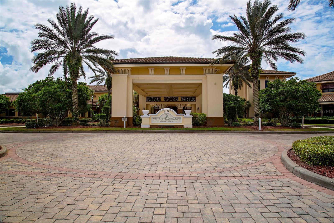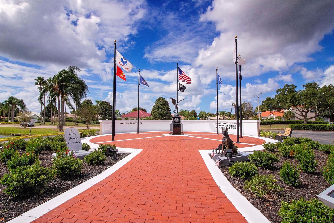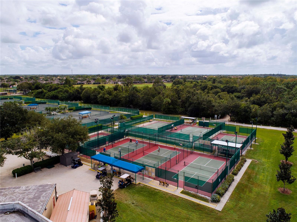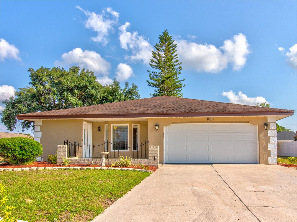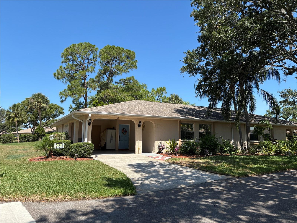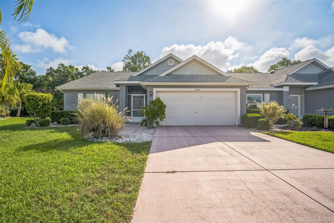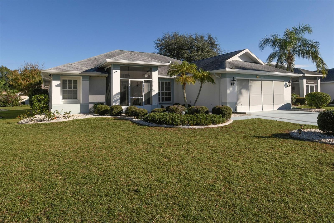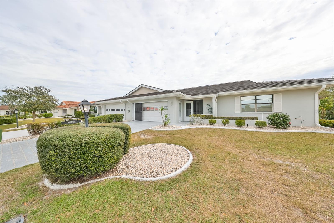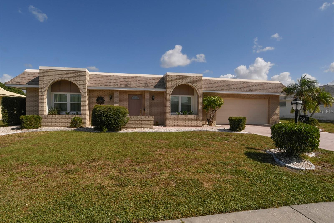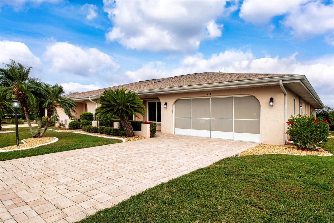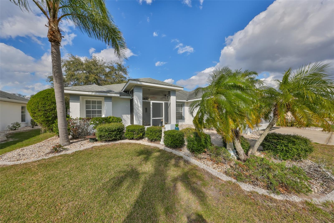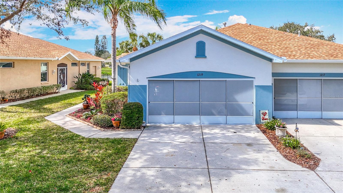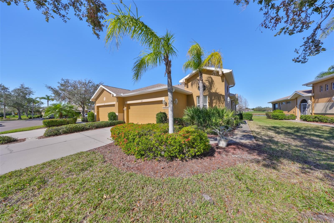1518 Chevy Chase Drive, SUN CITY CENTER, FL 33573
Property Photos
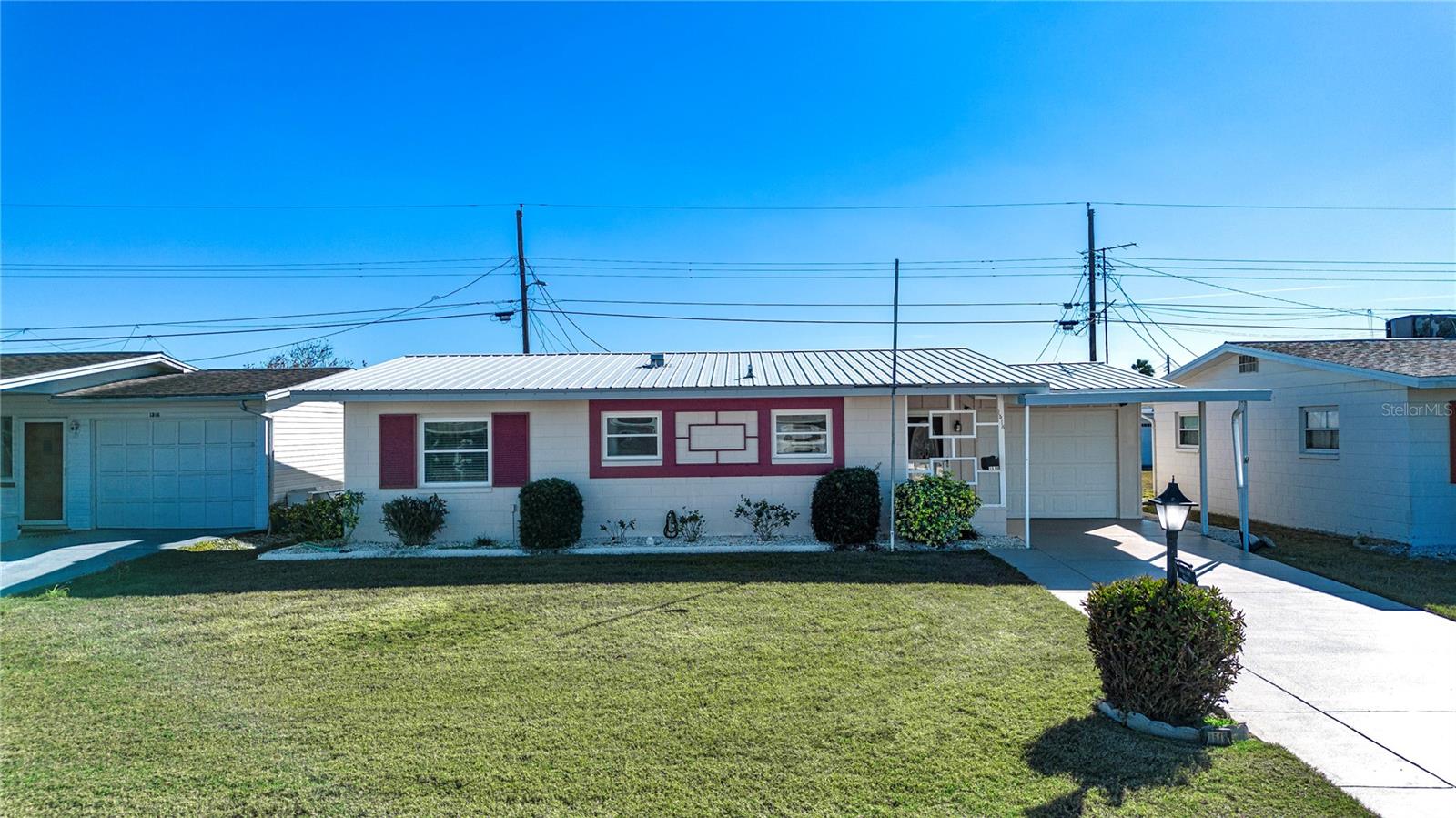
Would you like to sell your home before you purchase this one?
Priced at Only: $235,500
For more Information Call:
Address: 1518 Chevy Chase Drive, SUN CITY CENTER, FL 33573
Property Location and Similar Properties
- MLS#: TB8338161 ( Residential )
- Street Address: 1518 Chevy Chase Drive
- Viewed: 23
- Price: $235,500
- Price sqft: $132
- Waterfront: No
- Year Built: 1963
- Bldg sqft: 1781
- Bedrooms: 2
- Total Baths: 2
- Full Baths: 2
- Garage / Parking Spaces: 1
- Days On Market: 171
- Additional Information
- Geolocation: 27.7161 / -82.3558
- County: HILLSBOROUGH
- City: SUN CITY CENTER
- Zipcode: 33573
- Subdivision: Del Webbs Sun City Florida Un
- Provided by: DALTON WADE INC

- DMCA Notice
-
DescriptionOne or more photo(s) has been virtually staged. Nicely updated, low maintenance home that is move in ready. You will have peace of mind with the long wearing metal roof, updated double pane windows, updated doors, and a beautiful kitchen with stainless appliances, solid surface countertops and lots of storage. Both bathrooms have updated tile showers and vanities. The primary bedroom is ensuite. Carpet free throughout and pet friendly. Laminate flooring in most of the areas with tile in the bathroom. Two living room skylights add to the ambiance. The cozy family room overlooks the back yard and is the owner's favorite space to relax. An interior laundry room has a washer/dryer and work area. The one car garage has an updated garage door, lots of storage cabinets and an updated water heater. Located a 2 minute golf cart ride away to the main campus and all the great activities and recreation opportunities of sun city center, voted #1retirement community in the usa by realtor. Com. This self contained, golf cart friendly community has stores, medical facilities, business and financial services, restaurants, houses of worship and more! Sun city center is approximately 50 ft. Above sea level and no mandatory flood insurance is required. With easy access to i75, tampa, sarasota and st. Petersburg are a short drive way with gulf beaches, 3 airports, advanced medical services, major league sports, theater and special events too. This is a home and community to see!
Payment Calculator
- Principal & Interest -
- Property Tax $
- Home Insurance $
- HOA Fees $
- Monthly -
For a Fast & FREE Mortgage Pre-Approval Apply Now
Apply Now
 Apply Now
Apply NowFeatures
Building and Construction
- Builder Model: T2
- Builder Name: Del Webb
- Covered Spaces: 0.00
- Exterior Features: Private Mailbox, Rain Gutters, Sidewalk
- Flooring: Ceramic Tile, Laminate, Luxury Vinyl
- Living Area: 1266.00
- Roof: Metal
Property Information
- Property Condition: Completed
Land Information
- Lot Features: In County, Landscaped, Sidewalk, Paved
Garage and Parking
- Garage Spaces: 1.00
- Open Parking Spaces: 0.00
Eco-Communities
- Water Source: Public
Utilities
- Carport Spaces: 0.00
- Cooling: Central Air
- Heating: Central, Electric
- Pets Allowed: Cats OK, Dogs OK, Yes
- Sewer: Public Sewer
- Utilities: BB/HS Internet Available, Cable Available, Electricity Connected, Public, Sewer Connected, Sprinkler Meter, Underground Utilities, Water Connected
Finance and Tax Information
- Home Owners Association Fee Includes: Maintenance Grounds, Sewer, Trash, Water
- Home Owners Association Fee: 125.00
- Insurance Expense: 0.00
- Net Operating Income: 0.00
- Other Expense: 0.00
- Tax Year: 2024
Other Features
- Appliances: Dishwasher, Disposal, Dryer, Electric Water Heater, Exhaust Fan, Ice Maker, Microwave, Range, Refrigerator, Washer
- Association Name: Sun City Center Community Assn
- Association Phone: 813633-3500
- Country: US
- Interior Features: Ceiling Fans(s), Living Room/Dining Room Combo, Solid Surface Counters, Thermostat, Window Treatments
- Legal Description: DEL WEBB'S SUN CITY FLORIDA UNIT NO 08 LOT 24 AND AN UNDIV 1/26TH INT IN LOT 27 BLOCK B-A
- Levels: One
- Area Major: 33573 - Sun City Center / Ruskin
- Occupant Type: Owner
- Parcel Number: U-12-32-19-1XL-BA0000-00024.0
- Possession: Close Of Escrow
- Style: Contemporary
- View: Garden
- Views: 23
- Zoning Code: PD
Similar Properties
Nearby Subdivisions
Bedford E Condo
Belmont North Ph 2a
Belmont North Ph 2b
Belmont South Ph 2d
Belmont South Ph 2d Paseo Al
Belmont South Ph 2e
Belmont South Ph 2f
Brockton Place A Condo R
Caloosa Country Club Estates
Caloosa Country Club Estates U
Club Manor
Club Manor Unit 38 B
Cypress Creek
Cypress Creek Ph 3
Cypress Creek Ph 4a
Cypress Creek Ph 4b
Cypress Creek Ph 5b-1 &
Cypress Creek Ph 5b1
Cypress Creek Ph 5c-2
Cypress Creek Ph 5c1
Cypress Creek Ph 5c2
Cypress Creek Ph 5c3
Cypress Creek Village A
Cypress Crk Ph 3 4 Prcl J
Cypress Crk Ph 3 & 4 Prcl J
Cypress Crk Phase3 4 Prcl J
Cypress Crk Prcl J Ph 3 4
Cypress Mill Ph 1a
Cypress Mill Ph 1b
Cypress Mill Ph 1c1
Cypress Mill Ph 2
Cypress Mill Ph 3
Cypressview Ph 1
Cypressview Ph 1 Unit 1
Cypressview Ph I
Cypressview Ph I Unit 2
Del Webb Sun City Flr
Del Webb Sun City Flr Unit 0
Del Webb's Sun City Florida Un
Del Webbs Sun City Florida
Del Webbs Sun City Florida Un
Del Webbs Sun City Florida Uni
Fairway Pointe
Gantree Sub
Greenbriar Sub Ph 1
Greenbriar Sub Ph 2
Greenbriar Subdivision Phase 1
Highgate F Condo
Huntington Condo
Jameson Greens
La Paloma Preserve
La Paloma Village
Montero Village
Not On List
Sun City Center
Sun City Center Unit 161
Sun City Center Unit 162 Ph
Sun City Center Unit 163
Sun City Center Unit 257 Ph
Sun City Center Unit 259
Sun City Center Unit 260
Sun City Center Unit 262 Ph
Sun City Center Unit 266
Sun City Center Unit 271
Sun City Center Unit 274 & 2
Sun City Center Unit 274 & 275
Sun City Center Unit 31a
Sun City Center Unit 40
Sun City Center Unit 44 A
Sun City Center Unit 44 B
Sun City Center Unit 45
Sun City Center Unit 49
Sun City Center Unit 52
Sun City North Area
Sun Lakes Sub
Sun Lakes Subdivision Lot 63 B
The Orchids At Cypress Creek
The Preserve At La Paloma
Tremont Ii Condo
Unplatted
Ventana North Ph 1
Westwood Greens A Condo
Yorkshire Sub
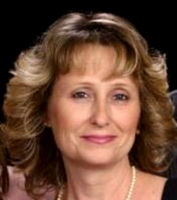
- Natalie Gorse, REALTOR ®
- Tropic Shores Realty
- Office: 352.684.7371
- Mobile: 352.584.7611
- Fax: 352.584.7611
- nataliegorse352@gmail.com

