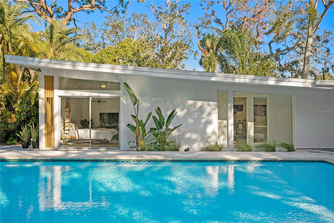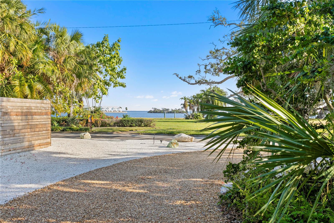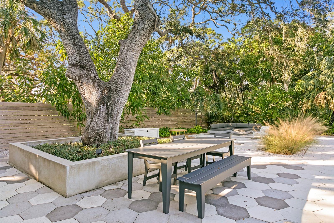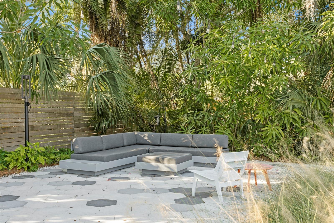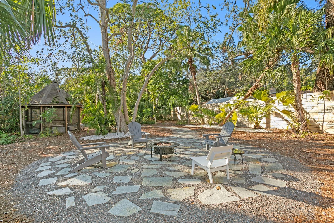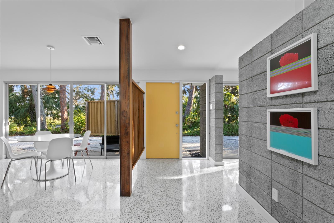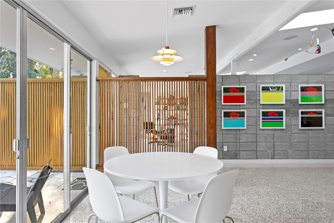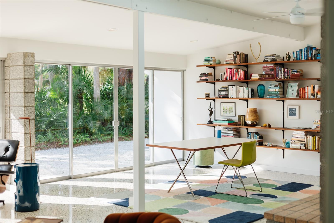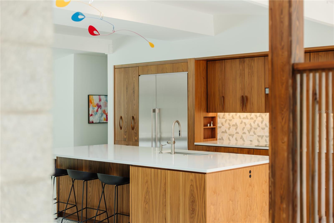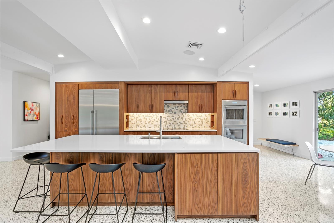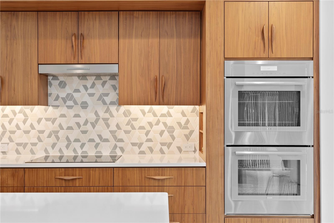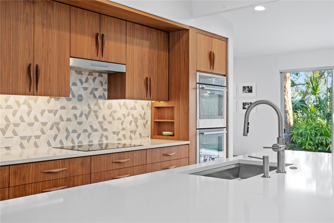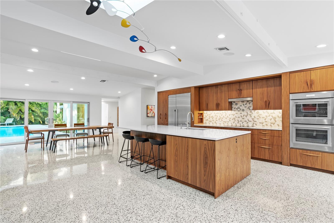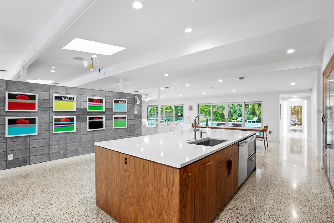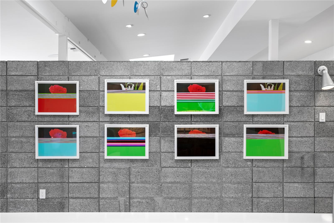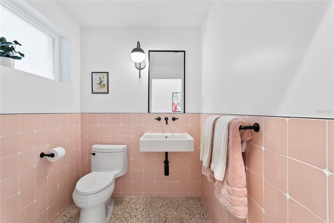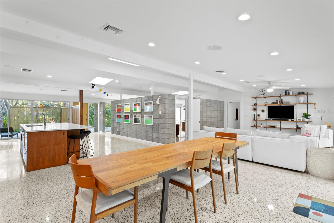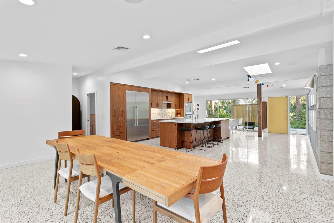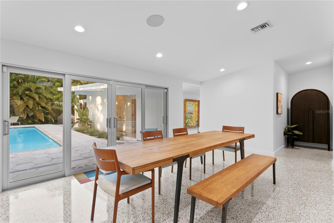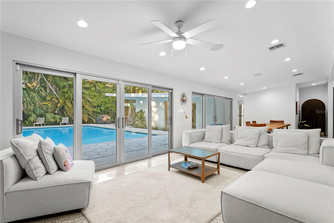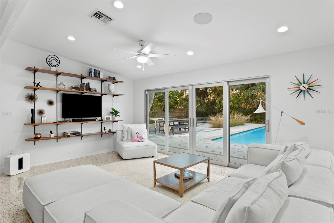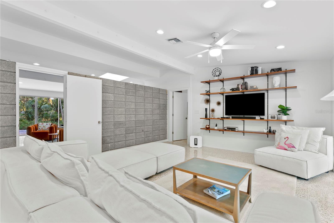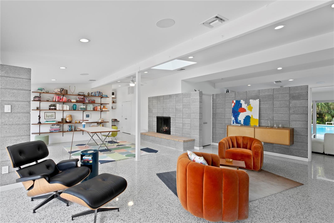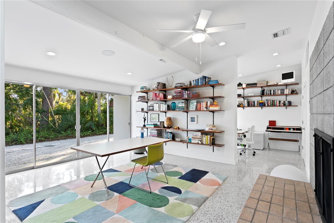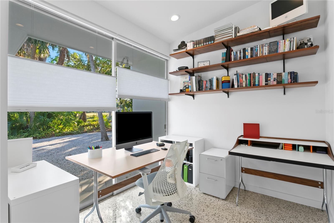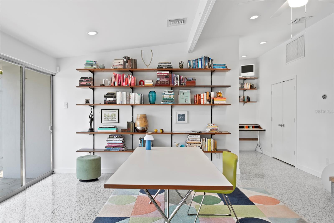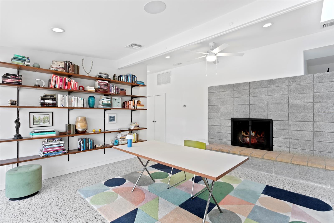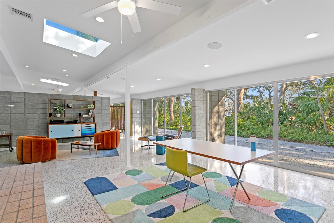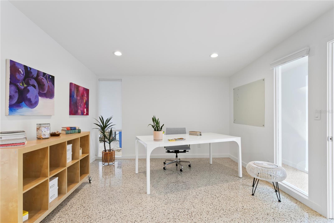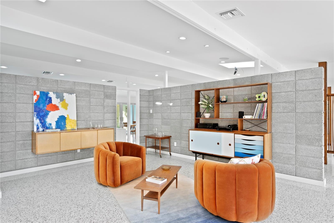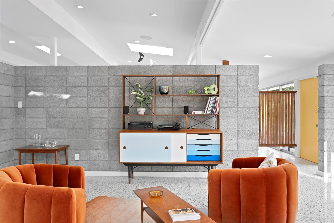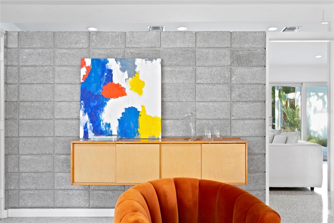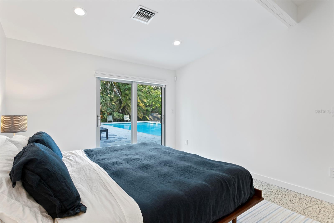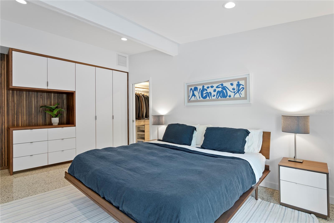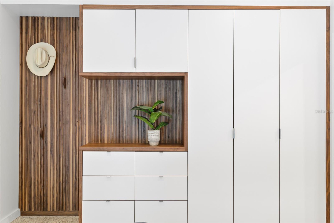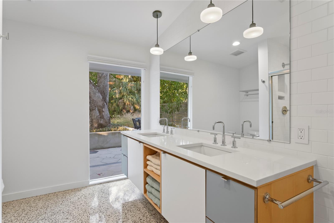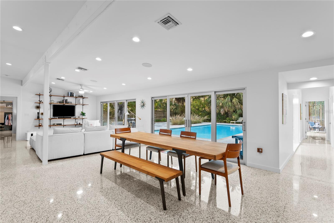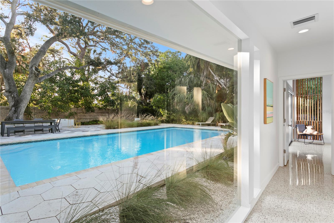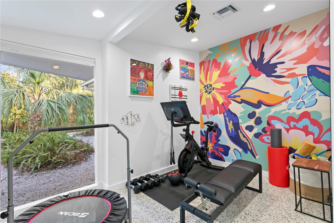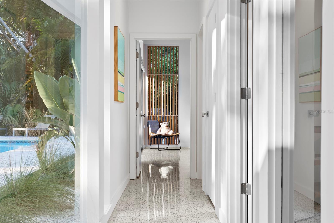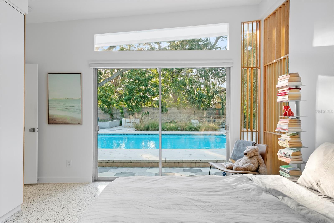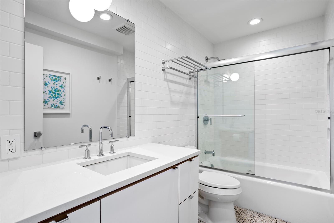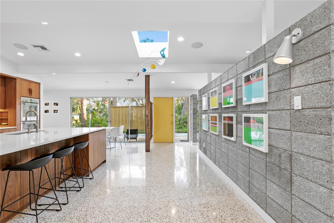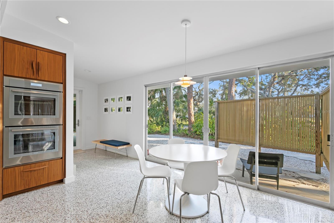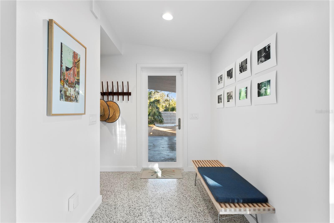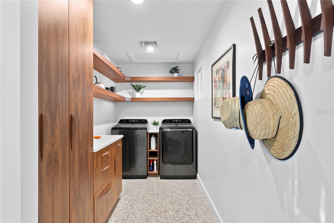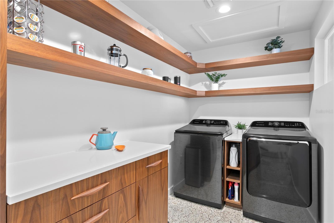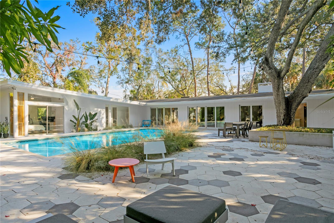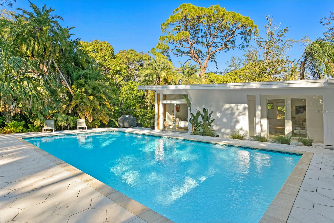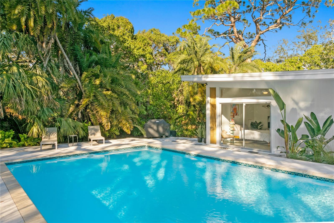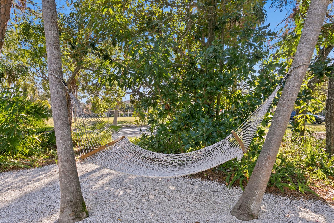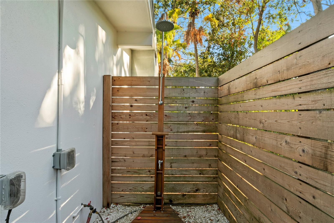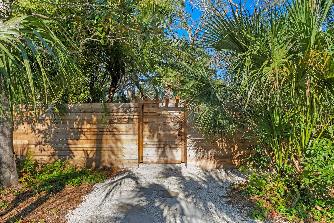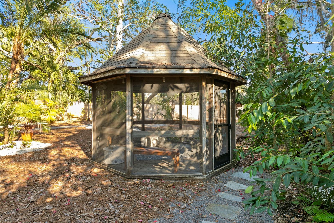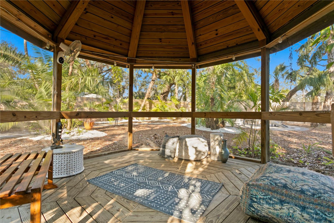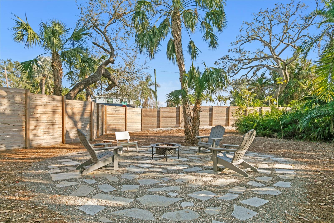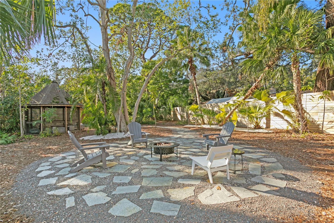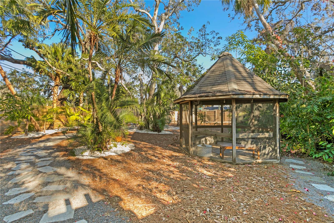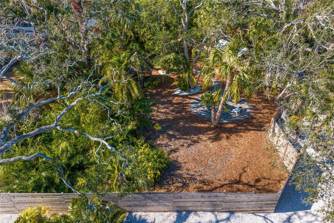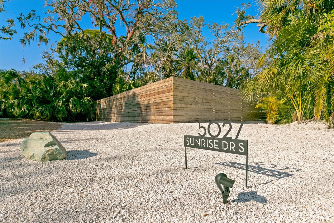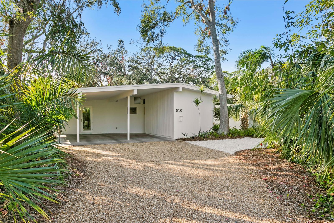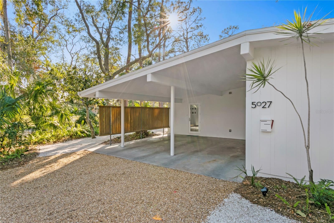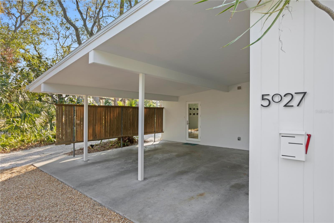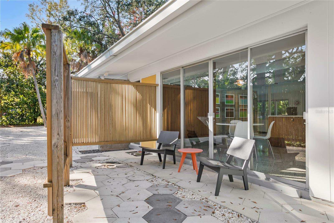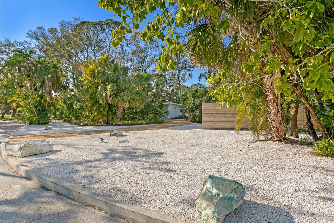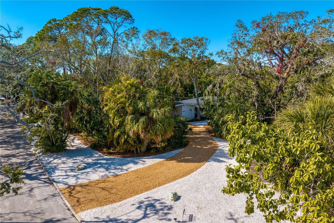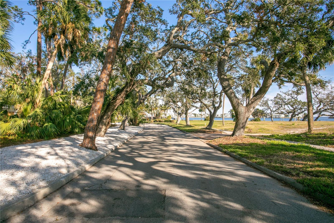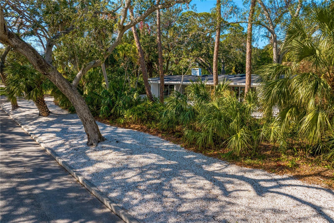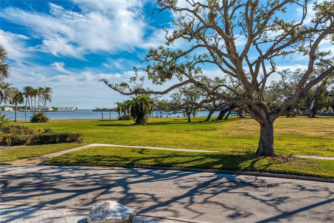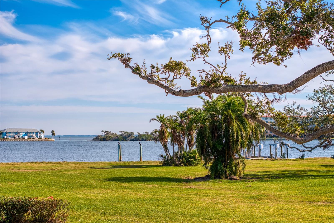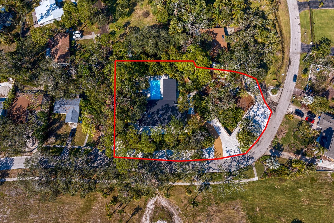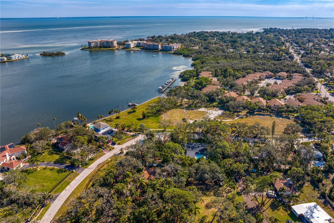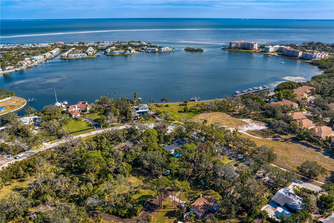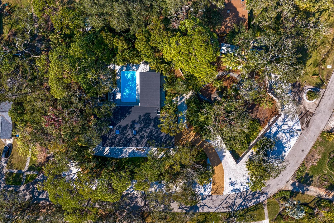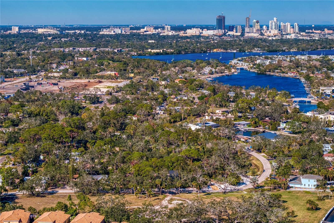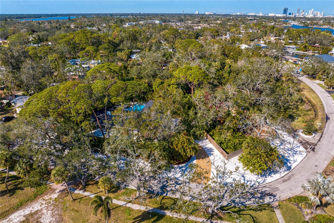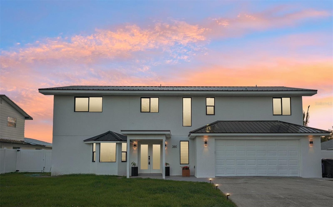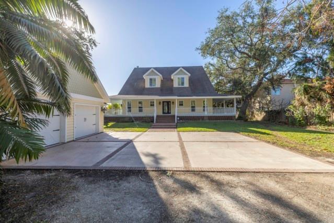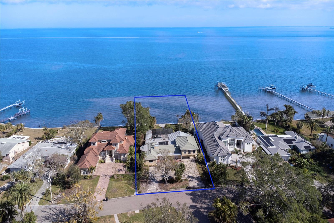5027 Sunrise Drive S, ST PETERSBURG, FL 33705
Property Photos
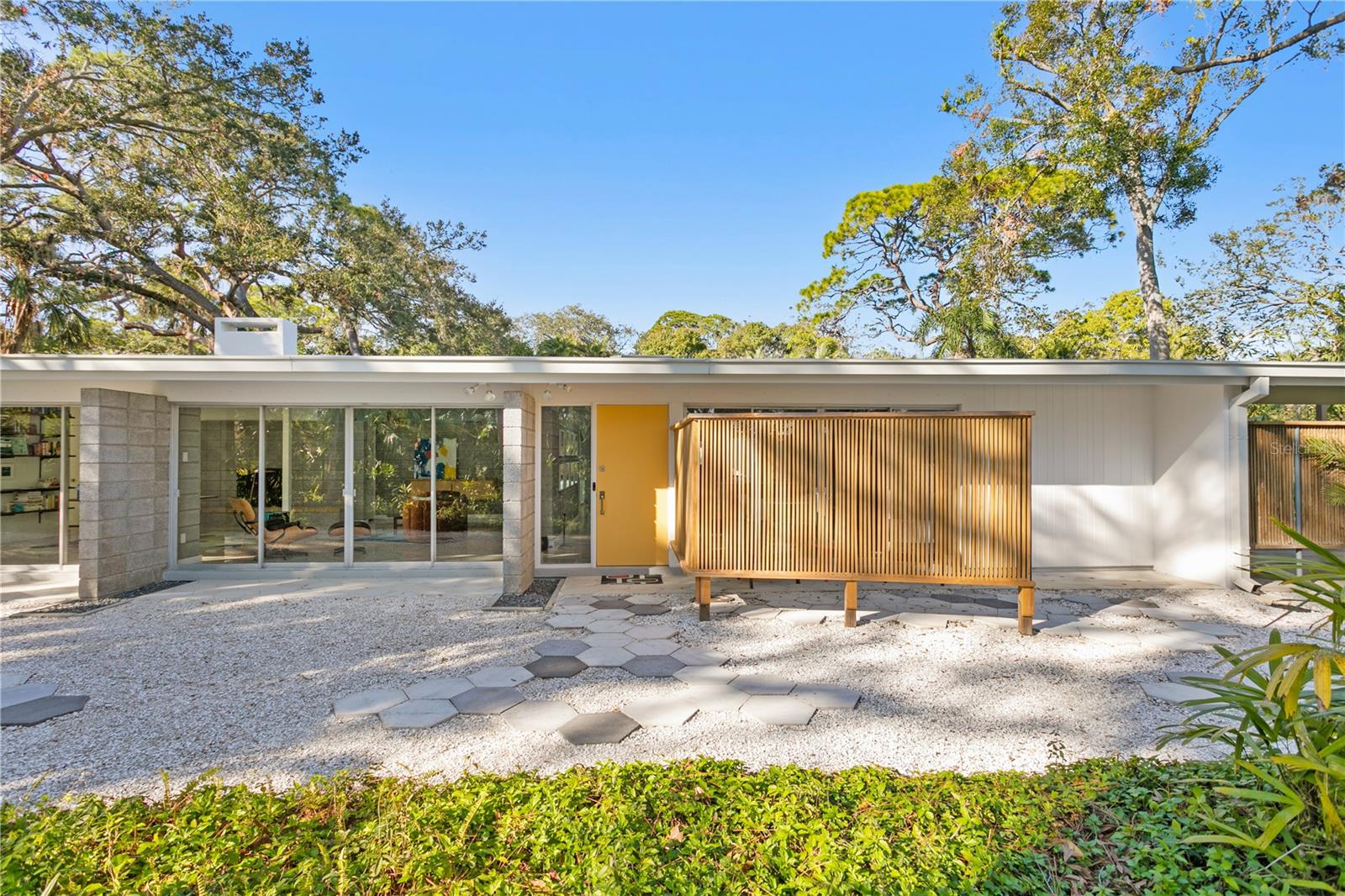
Would you like to sell your home before you purchase this one?
Priced at Only: $2,125,000
For more Information Call:
Address: 5027 Sunrise Drive S, ST PETERSBURG, FL 33705
Property Location and Similar Properties
- MLS#: TB8342061 ( Residential )
- Street Address: 5027 Sunrise Drive S
- Viewed: 228
- Price: $2,125,000
- Price sqft: $652
- Waterfront: No
- Year Built: 1954
- Bldg sqft: 3260
- Bedrooms: 3
- Total Baths: 3
- Full Baths: 2
- 1/2 Baths: 1
- Garage / Parking Spaces: 2
- Days On Market: 71
- Additional Information
- Geolocation: 27.7231 / -82.6367
- County: PINELLAS
- City: ST PETERSBURG
- Zipcode: 33705
- Subdivision: Bayou Bonita Park
- Provided by: COMPASS FLORIDA LLC
- Contact: Ashley Marbet
- 727-339-7902

- DMCA Notice
-
DescriptionNestled in Bayou Bonita, this rare private oasis showcases the brilliance of Mid Century architecture, designed by the renowned St. Petersburg architect William B. Harvard, Sr. Featured in Atomic Ranch Magazine, the property is situated on a high and dry nearly .75 acre lot along Little Bayou with beautiful water views of Tampa Bay, surrounded by lush Florida gardens. A testament to Harvard's visionary design, this MCM home is thoughtfully renovated to enhance it's architectural elements and seamless indoor/outdoor living concepts. This home did not experience any flooding from past two storms. Original terrazzo floors and newly designed custom walnut kitchen cabinets with handcrafted cabinet pulls that nod to the era. Natural light pours in the 3,260 square feet of expansive living spaces through floor to ceiling windows and skylights, accentuating the original concrete block living room dividers and cozy fireplace. The beauty unfolds in the details, evident in the custom birch jalousie vertical blinds in the bedroom, custom pink tile bathroom designed by Walker Zanger, the iconic St. Petersburg hexagon pavers that line the patio with natural Cedar wood fencing. The enormous open living/dining area extends into a tropical paradise surrounding the 18x36 pool. A concrete planter with a large oak tree provides additional seating and evokes a Japanese Zen like design, offering a tranquil atmosphere and shade for summer days by the pool. The private garden offers peaceful pathways under the gentle sway of Florida palms, a screened in gazebo for tranquil morning retreats, Saw Palmettos artfully placed throughout, and a fire pit perfect for entertaining and hosting outdoor parties during winter evenings. Explore this hidden sanctuary of Old Florida, offering a unique opportunity to own your haven just outside downtown, with a perfect blend of serenity, modern touches, timeless design, and rich history.
Payment Calculator
- Principal & Interest -
- Property Tax $
- Home Insurance $
- HOA Fees $
- Monthly -
For a Fast & FREE Mortgage Pre-Approval Apply Now
Apply Now
 Apply Now
Apply NowFeatures
Building and Construction
- Covered Spaces: 0.00
- Exterior Features: Lighting, Outdoor Shower, Private Mailbox, Rain Gutters, Sliding Doors, Storage
- Fencing: Wood
- Flooring: Terrazzo
- Living Area: 3260.00
- Other Structures: Gazebo
- Roof: Other
Land Information
- Lot Features: Corner Lot, Flood Insurance Required, FloodZone, City Limits, Landscaped, Level, Near Marina, Private
Garage and Parking
- Garage Spaces: 0.00
- Open Parking Spaces: 0.00
- Parking Features: Covered, Driveway
Eco-Communities
- Pool Features: In Ground, Lap
- Water Source: Public
Utilities
- Carport Spaces: 2.00
- Cooling: Central Air
- Heating: Central
- Sewer: Public Sewer
- Utilities: BB/HS Internet Available, Cable Available, Electricity Connected, Natural Gas Available, Phone Available, Public, Sewer Connected, Water Connected
Finance and Tax Information
- Home Owners Association Fee: 0.00
- Insurance Expense: 0.00
- Net Operating Income: 0.00
- Other Expense: 0.00
- Tax Year: 2024
Other Features
- Appliances: Convection Oven, Dishwasher, Dryer, Exhaust Fan, Ice Maker, Refrigerator, Washer
- Country: US
- Furnished: Unfurnished
- Interior Features: Living Room/Dining Room Combo, Primary Bedroom Main Floor, Skylight(s), Solid Wood Cabinets
- Legal Description: BAYOU BONITA PARK BLK 13, LOTS 7 THRU 12 INCL
- Levels: One
- Area Major: 33705 - St Pete
- Occupant Type: Owner
- Parcel Number: 06-32-17-03798-013-0070
- Style: Mid-Century Modern
- View: Garden, Water
- Views: 228
- Zoning Code: NS-2
Similar Properties
Nearby Subdivisions
Bahama Beach Rep
Bahama Shores
Bahama View
Bay Colony Estates
Bay Shore Park
Bay Vista Park Rep
Bay Vista Park Rep 1st Add
Bayboro
Bayou Bonita
Bayou Bonita Park
Bayou Heights Hanlons
Bayou View
Bayou Vista Rep
Bon Air
Bungalow Terrace
Chambers 1st Add To Hollywood
Chambers Add 01
Cromwell Heights
Driftwood
Edenwood Sub
Forrest Bluff K H
Gilbarts Lake Park
Glenwood Heights
Glenwood Park
Grand View Park
Grand View Park Rev
Grove Heights Rev
Harbordale Sub
Hargraves Sub
Hughes Forrest Bluff Rep
Jamin Jerkins Lakeview Sub
Kramer Walkers Sub
Lake Maggiore Park Rev
Lake Vista
Lakeview Heights
Lakeview Manor
Lakewood Estates Sec A
Lakewood Terrace
Lewis Island Bahama Isles Add
Lewis Island Sec 1
Lewis Island Sec 2
Lewis Island Sec 4
Lingamor Add
Lingamor Sub
Merrells W S Rev
N60ftofs1115ftsofe180ftofse14o
Nebraska Place Sub
Oak Harbor
Oak Villa Sub
Orangewood
Pallanza Park
Pallanza Park Rep
Pallanza Park Rev
Pallanza Rep
Pinellas Point Add 12th St Rep
Pinellas Point Add Sec A Mound
Point Pinellas
Point Pinellas Heights
Point Pinellas Rep
Powers Bayview Estates
Renwick Erle Sub 2
Ross Oaks
Rouslynn
Schooleys Homeville 2
Setchells Pinellas Point Sub
Taylors Sub
Tropical Shores 1st Add
Tropical Shores 3rd Add
Wedgewood Park

- Natalie Gorse, REALTOR ®
- Tropic Shores Realty
- Office: 352.684.7371
- Mobile: 352.584.7611
- Fax: 352.584.7611
- nataliegorse352@gmail.com

