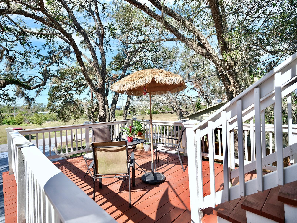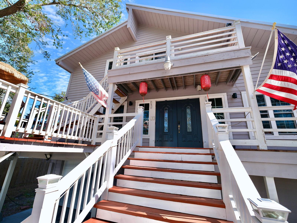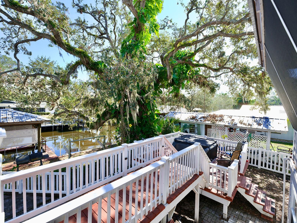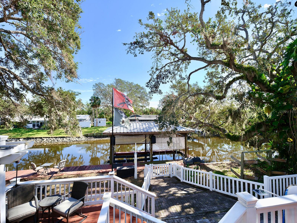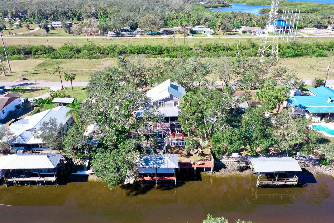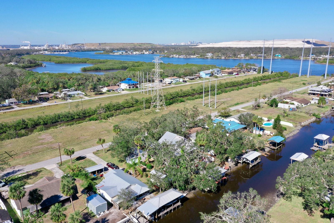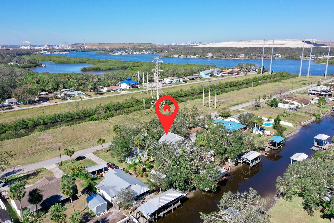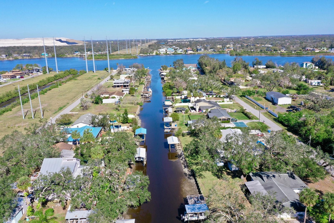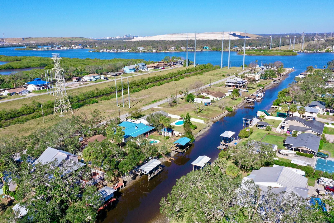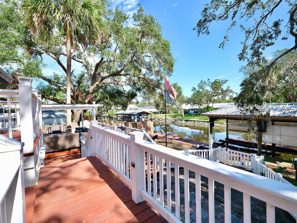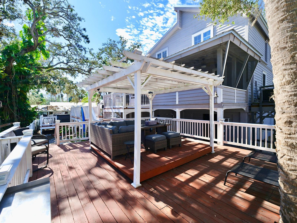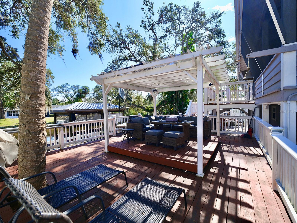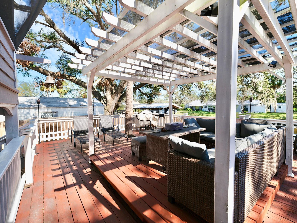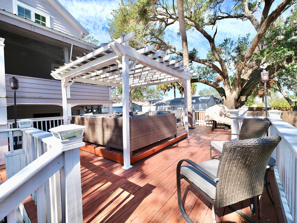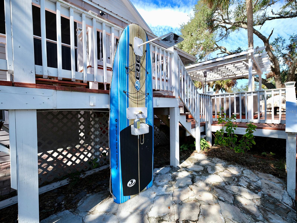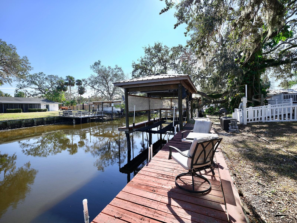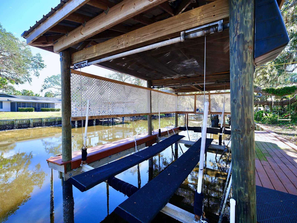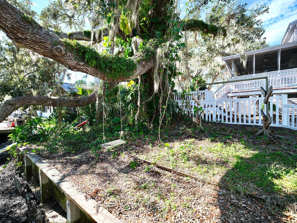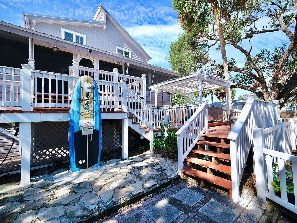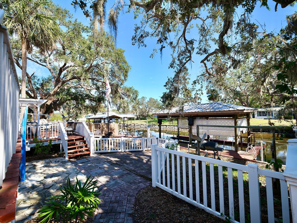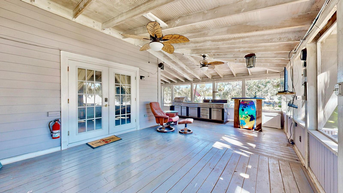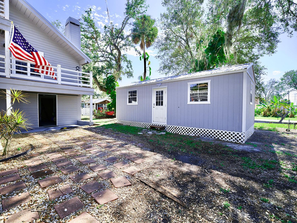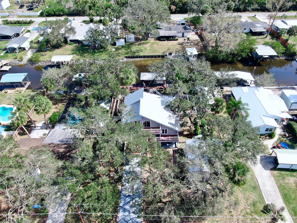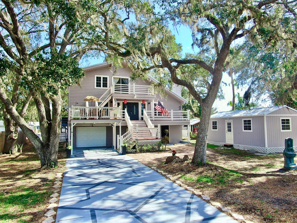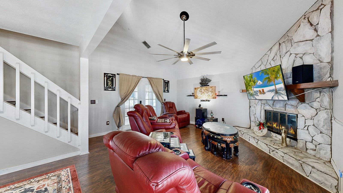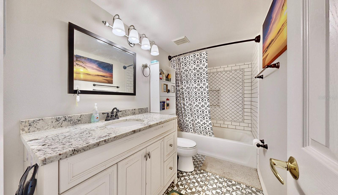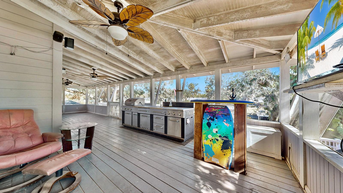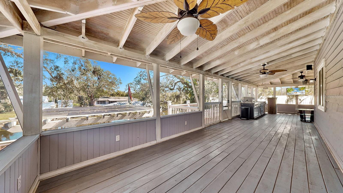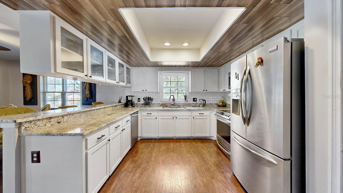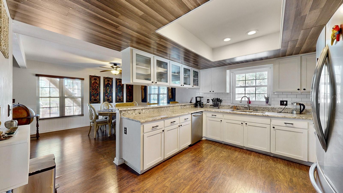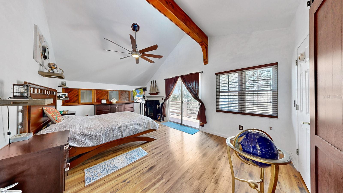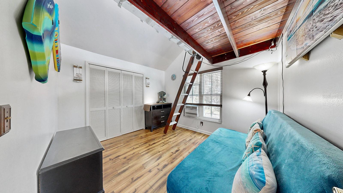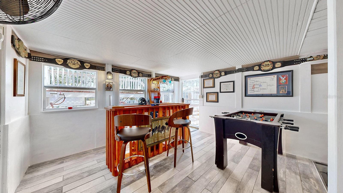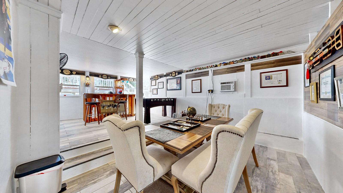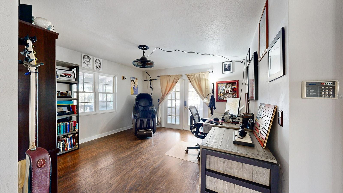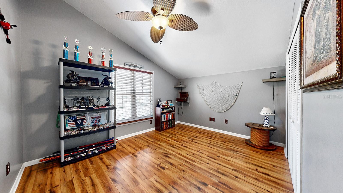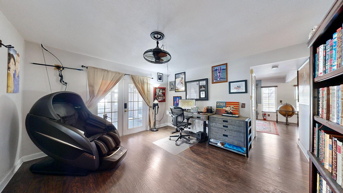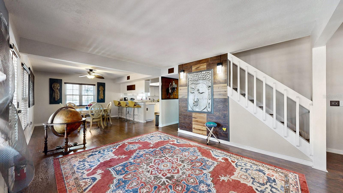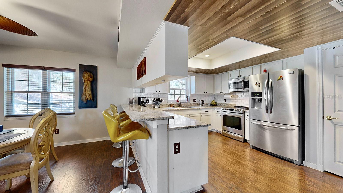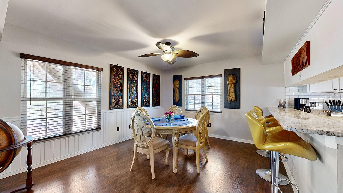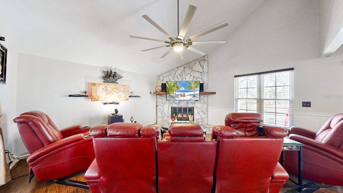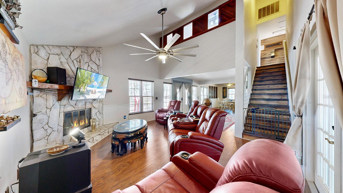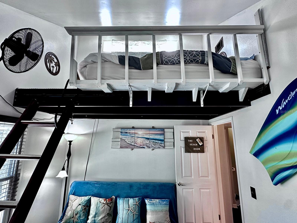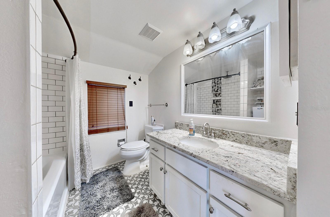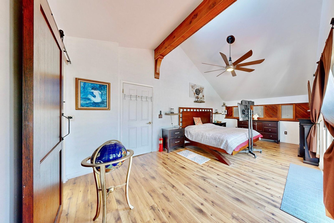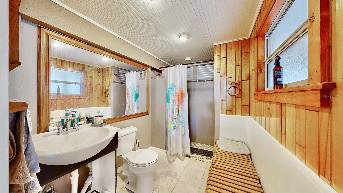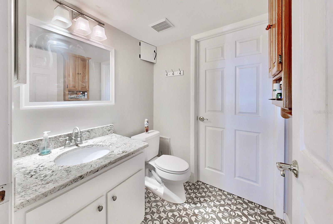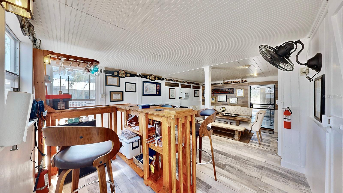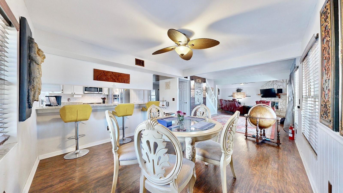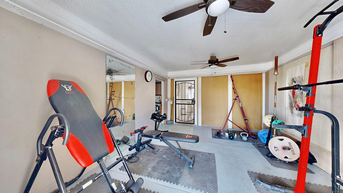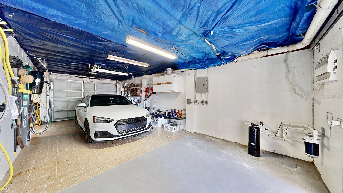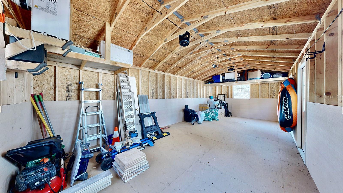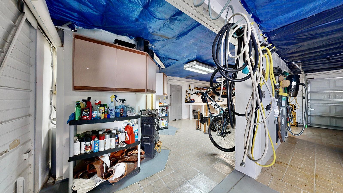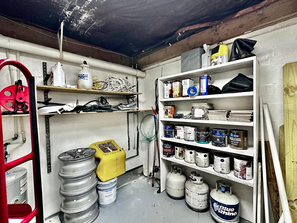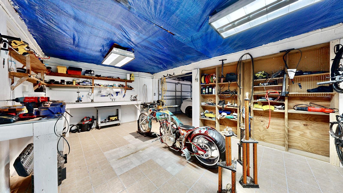9934 Peninsular Dr, GIBSONTON, FL 33534
Property Photos
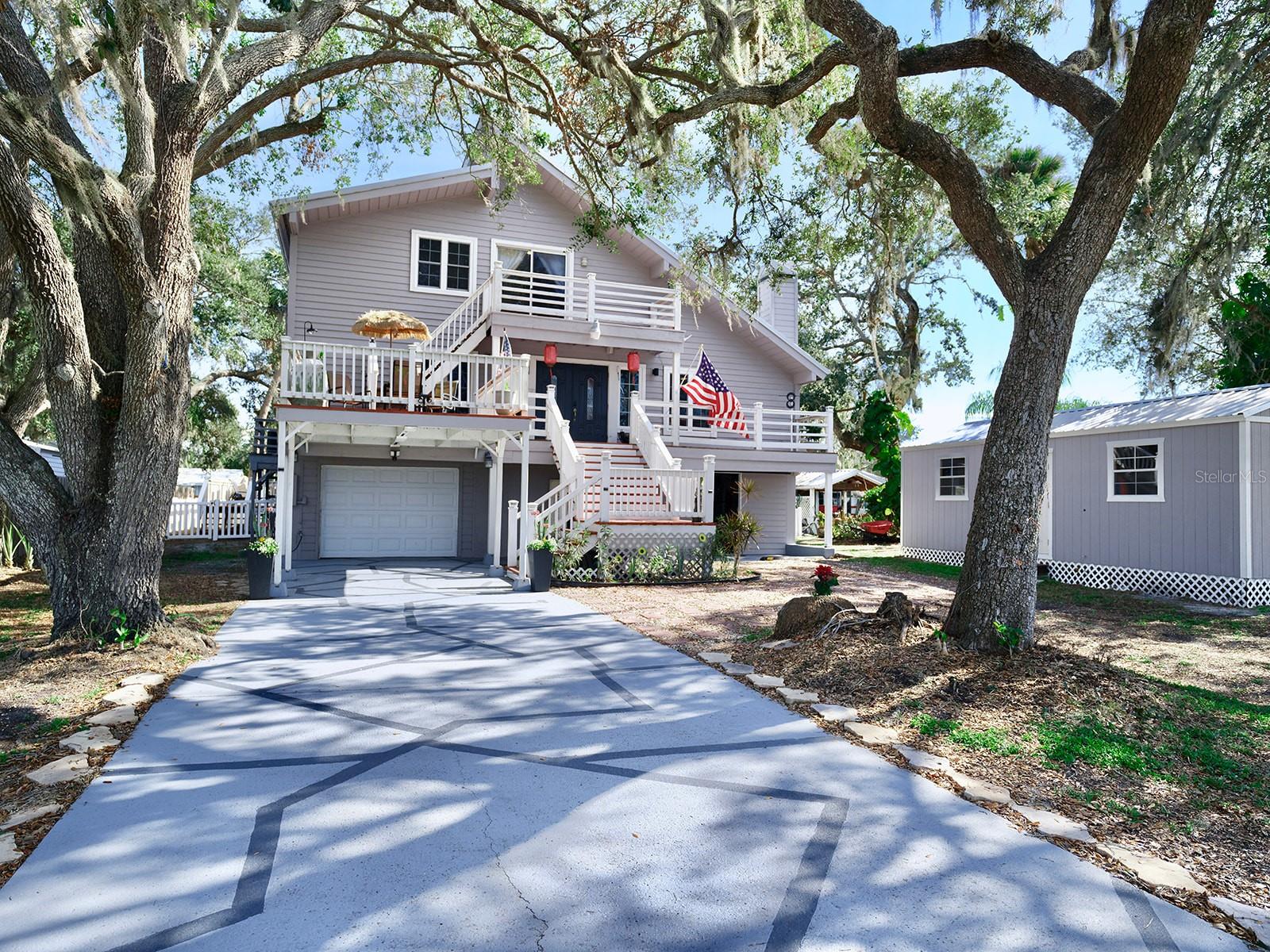
Would you like to sell your home before you purchase this one?
Priced at Only: $749,000
For more Information Call:
Address: 9934 Peninsular Dr, GIBSONTON, FL 33534
Property Location and Similar Properties
- MLS#: TB8342774 ( Residential )
- Street Address: 9934 Peninsular Dr
- Viewed: 208
- Price: $749,000
- Price sqft: $158
- Waterfront: Yes
- Wateraccess: Yes
- Waterfront Type: Canal - Brackish
- Year Built: 1988
- Bldg sqft: 4744
- Bedrooms: 3
- Total Baths: 4
- Full Baths: 3
- 1/2 Baths: 1
- Garage / Parking Spaces: 2
- Days On Market: 68
- Additional Information
- Geolocation: 27.8532 / -82.3667
- County: HILLSBOROUGH
- City: GIBSONTON
- Zipcode: 33534
- Subdivision: Alafia Shores Sub 1st
- Provided by: EMPIRE NETWORK REALTY
- Contact: Jon Kanner
- 407-440-3798

- DMCA Notice
-
DescriptionBig price improvement Seller says very motivated. The home sits on 9 foot concrete block stilts main home on 2nd floor. NO FLOOD NO PROBLEM. Waterfront!!! 3 bedroom 3 bathrooms 1 half bath home. Complete with dock and boat lift that leads you directly out to Tampa Bay. Florida paradise awaits you as you pull up to your new home. Walk up the stairs to the second story where the main home sits to enjoy all the views on your front porch balcony. As you walk in you will be taken back by the breathtaking views of your sanctuary on the water. The living room boasts a Fireplace that has been white washed. To the left the kitchen has an eat in bar space with granite counter tops, stainless steel appliances, and the dining table is nearby to host family dinners. As you make your way up the stairs the Master bedroom is to the left and is spacious with a walk in closet, and high ceilings, and Master Bathroom. The second bedroom has a built in bunk which the kids, and or guests will love. As well as both rooms having views to the water. Opening your French doors you are led to your first deck on the second story that is screened in with a built in kitchen perfect for summer bbq's. Walking down the double sided deck everything you want in a waterfront home awaits. A dream maker hot tub runs on 220, pergola chill area, fire pit to share stories on these colder nights, covered dock with boat lift, and custom surfboard outdoor shower perfect when coming home on those long boat days. It's your own little oasis waiting for you to make it your home. No issues with Flooding This house is built on concrete Stilts (Mol) 8 9 ft and a concrete foundation. New metal roof (2023), AC (2019), water heater (2017), Fresh Paint. First floor garage is concrete and includes an extra studio not included in square footage at roughly (340) sqft including a full Bathroom the whole room is tile and gets so much natural light. The home is also pre wired for a portable generator located inside the garage which has work benches and ample spaces for your car, and gym. Dock features 10,000 lb boat lift, Dock is covered with a metal roof, Lattice to keep leaves out, also includes Float on/off jet ski dock. The home also has a whole house water filtration and softening. Their is also an extra shed 400 square feet.The garage is huge with a work bench ready for your organization and projects. The home has it all and I am very excited for you to come view it, I truly think you will fall in love.
Payment Calculator
- Principal & Interest -
- Property Tax $
- Home Insurance $
- HOA Fees $
- Monthly -
For a Fast & FREE Mortgage Pre-Approval Apply Now
Apply Now
 Apply Now
Apply NowFeatures
Building and Construction
- Covered Spaces: 0.00
- Exterior Features: French Doors, Outdoor Grill, Outdoor Kitchen, Outdoor Shower, Sliding Doors, Storage
- Flooring: Laminate, Tile
- Living Area: 2002.00
- Other Structures: Gazebo, Outdoor Kitchen, Shed(s)
- Roof: Shingle
Land Information
- Lot Features: Flood Insurance Required, FloodZone, Paved
Garage and Parking
- Garage Spaces: 1.00
- Open Parking Spaces: 0.00
Eco-Communities
- Water Source: Public
Utilities
- Carport Spaces: 1.00
- Cooling: Central Air
- Heating: Heat Pump
- Sewer: Septic Tank
- Utilities: BB/HS Internet Available, Electricity Connected, Water Connected
Finance and Tax Information
- Home Owners Association Fee: 0.00
- Insurance Expense: 0.00
- Net Operating Income: 0.00
- Other Expense: 0.00
- Tax Year: 2024
Other Features
- Appliances: Dishwasher, Disposal, Microwave, Refrigerator
- Country: US
- Interior Features: Ceiling Fans(s), Eat-in Kitchen, Walk-In Closet(s)
- Legal Description: ALAFIA SHORES SUBDIVISION 1ST ADDITION LOT 21 BLOCK 1
- Levels: Three Or More
- Area Major: 33534 - Gibsonton
- Occupant Type: Owner
- Parcel Number: 050045-0000
- Style: Contemporary
- Views: 208
- Zoning Code: RSC-6
Nearby Subdivisions
Alafia Shores Sub 1st
Armstrongs Riverside Estates
Bayberry Woods Sub
Bullfrog Creek Preserve
Carriage Pointe Ph 1
Carriage Pointe South Ph 2b
Carriage Pointe South Ph 2d2
Carriage Pointe South Ph 2d3
Carriage Pte South Ph 2c 2
Florida Garden Lands Rev M
Gibsons Artesian Lands Sectio
Gibsonton On The Bay
Gibsonton On The Bay 3rd Add
Kings Lake Ph 1b
Kings Lake Ph 2a
Magnolia Trails
Northgate Ph 1
Not Applicable
Oaks At Bullfrog Creek
Shawnee Hills
South Bay Lakes
Southgate Phase12
Southwind Sub
Tanglewood Preserve
Tanglewood Preserve Ph 2
Tanglewood Preserve Ph 3
Unplatted

- Natalie Gorse, REALTOR ®
- Tropic Shores Realty
- Office: 352.684.7371
- Mobile: 352.584.7611
- Fax: 352.584.7611
- nataliegorse352@gmail.com

