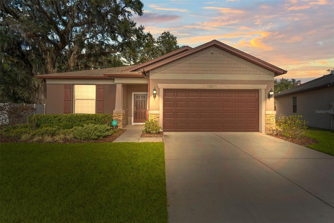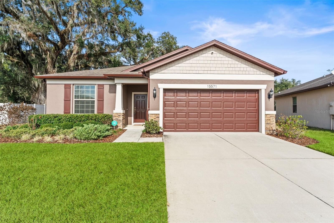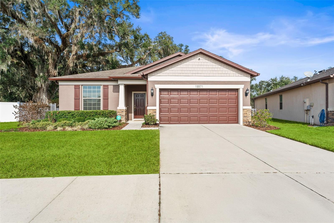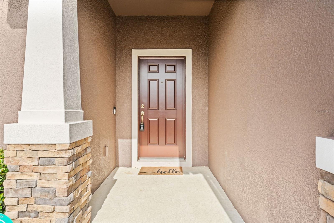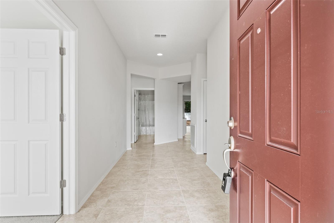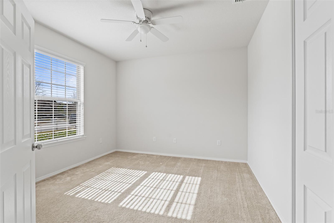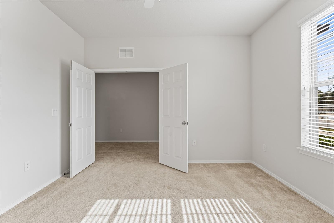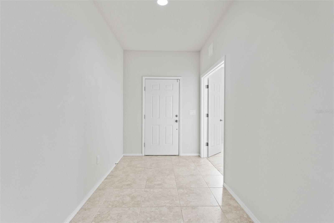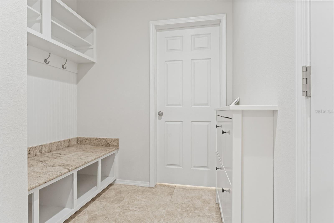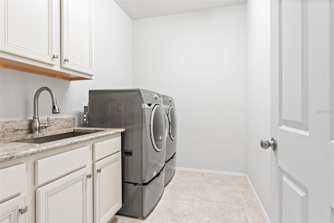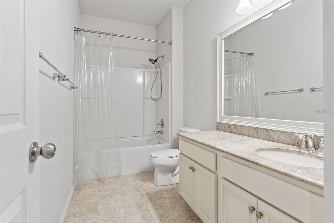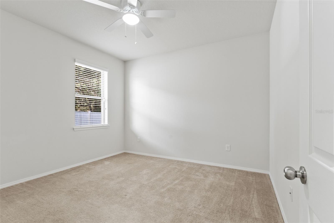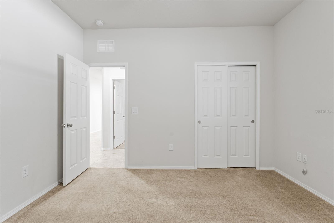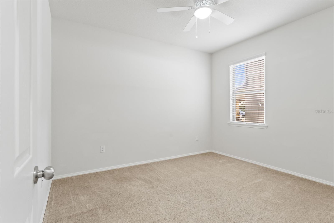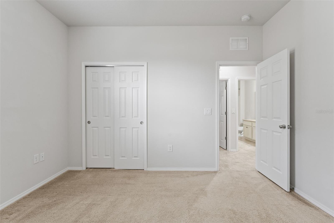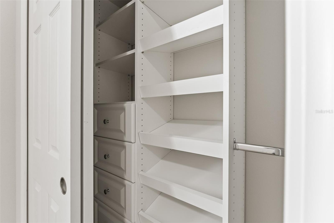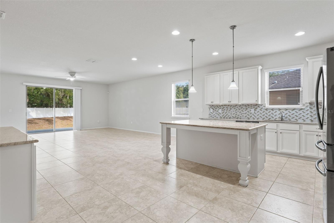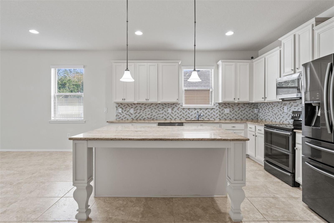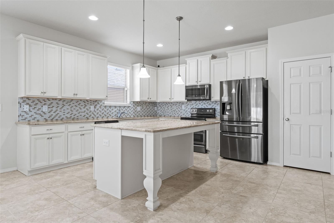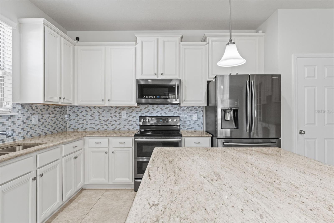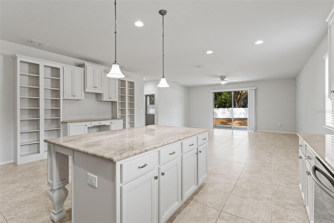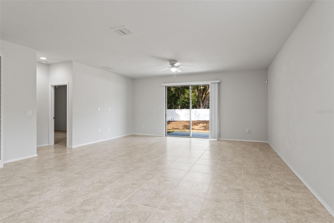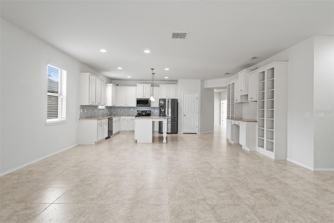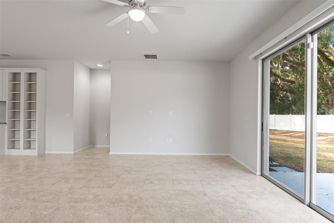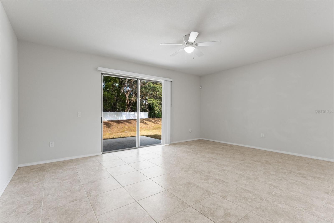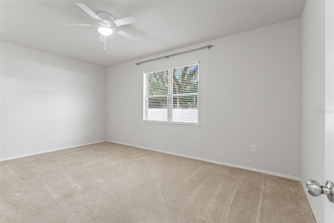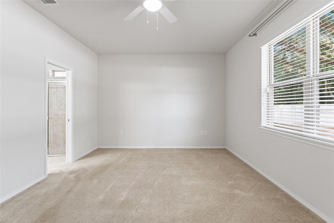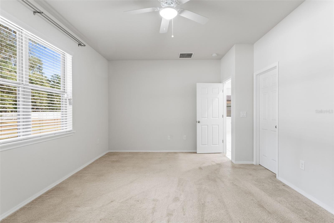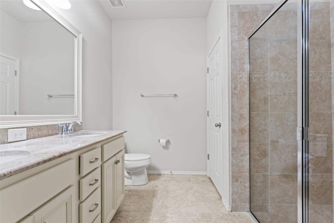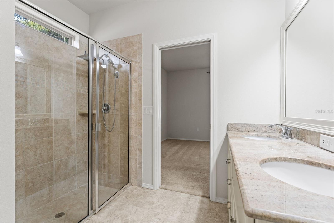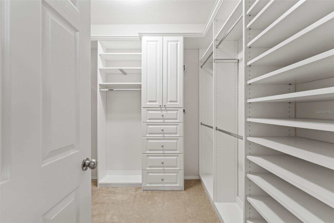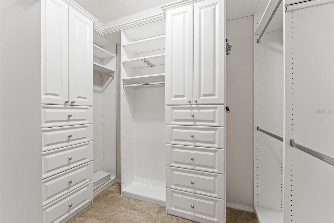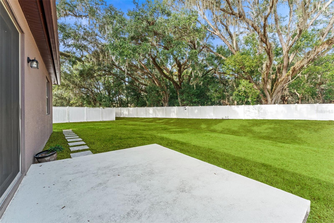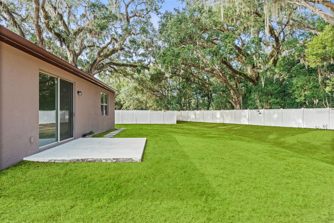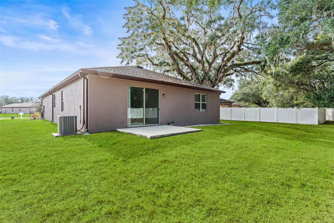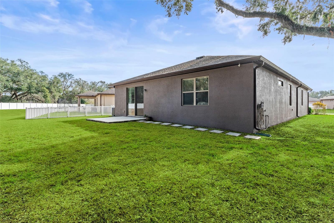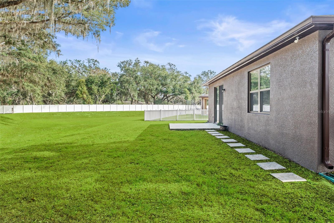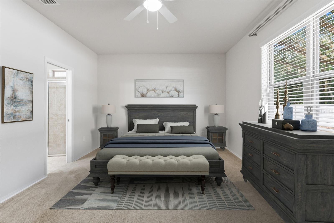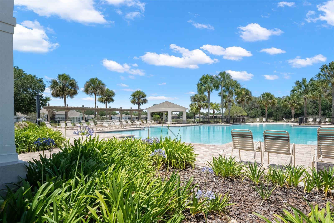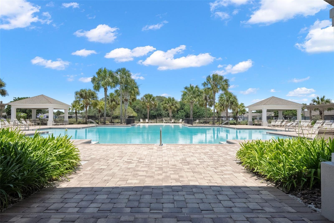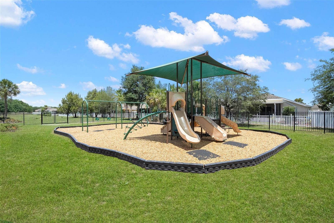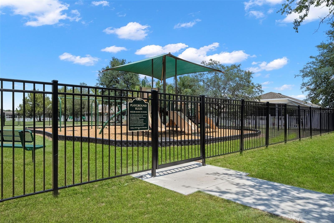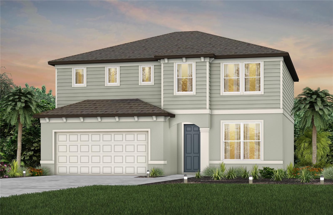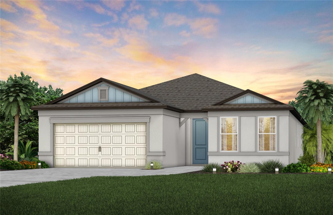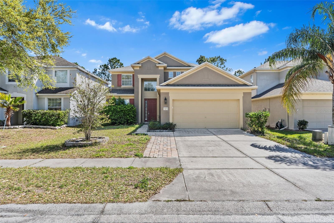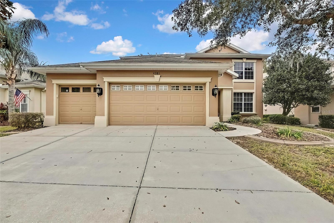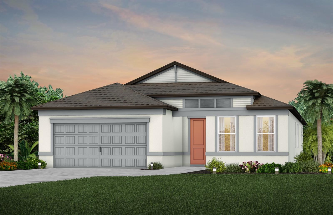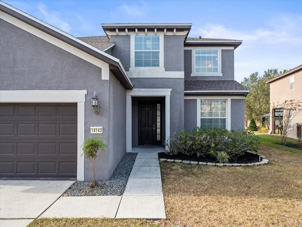15571 Stone House Drive, BROOKSVILLE, FL 34604
Property Photos
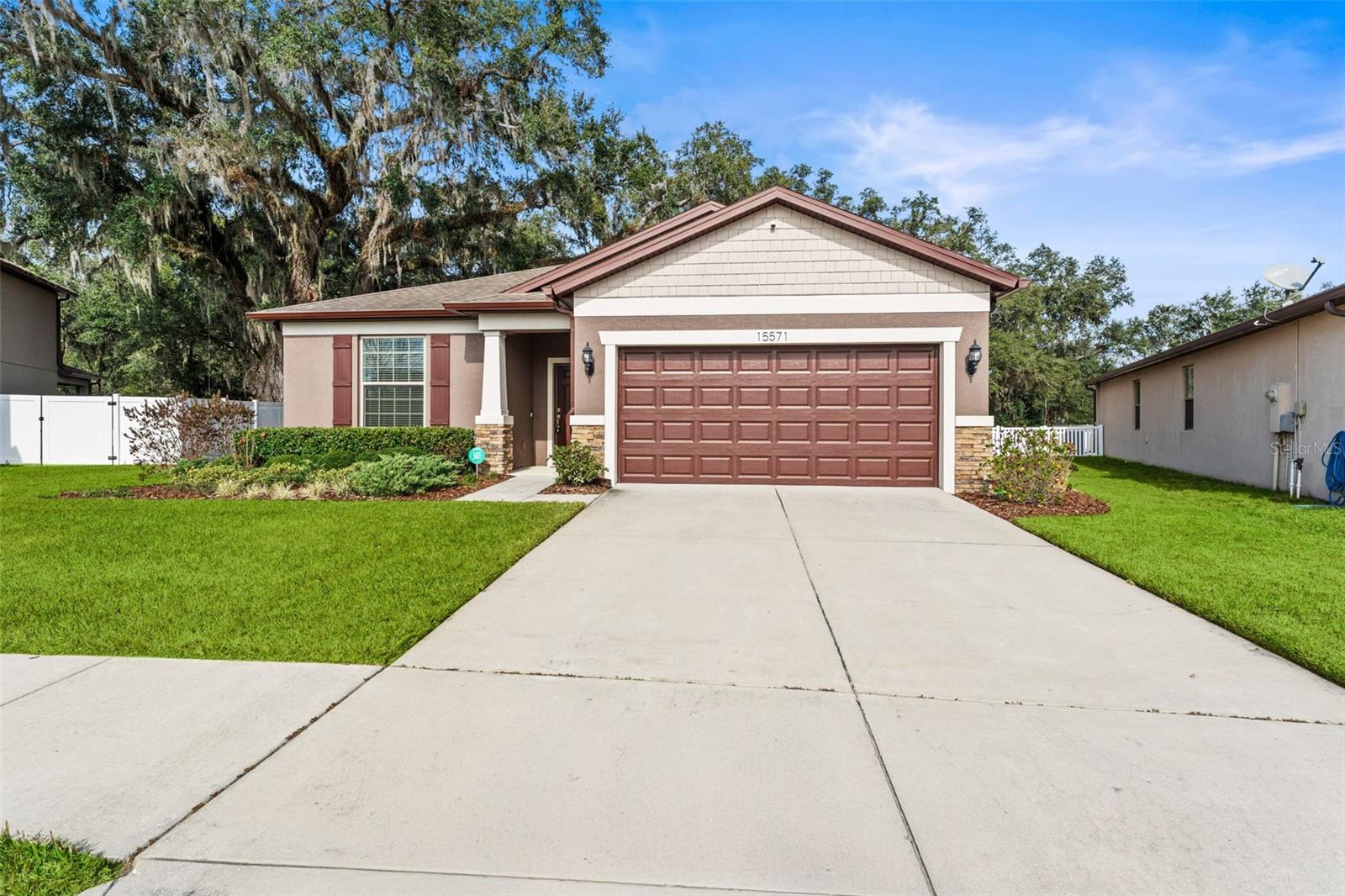
Would you like to sell your home before you purchase this one?
Priced at Only: $374,900
For more Information Call:
Address: 15571 Stone House Drive, BROOKSVILLE, FL 34604
Property Location and Similar Properties
- MLS#: TB8344509 ( Residential )
- Street Address: 15571 Stone House Drive
- Viewed: 47
- Price: $374,900
- Price sqft: $139
- Waterfront: No
- Year Built: 2017
- Bldg sqft: 2692
- Bedrooms: 3
- Total Baths: 2
- Full Baths: 2
- Garage / Parking Spaces: 2
- Days On Market: 66
- Additional Information
- Geolocation: 28.4479 / -82.47
- County: HERNANDO
- City: BROOKSVILLE
- Zipcode: 34604
- Subdivision: Trillium Village D
- Provided by: PEOPLE'S TRUST REALTY
- Contact: Michael Bennett, JR
- 727-946-0904

- DMCA Notice
-
DescriptionCharming 3 Bedroom + Office Home with Modern Upgrades in Prime Location Welcome to this beautifully appointed 3 bedroom, 2 bath home with an office (or potential 4th bedroom) and 2 car garage, built by Pulte in 2017. From the moment you approach the property, youll notice the freshly manicured lawn and inviting curb appeal. As you enter, youre greeted by a flexible office space that could easily be transformed into a private room with a sliding barn door and built in closet. This versatile area offers endless possibilities to fit your lifestyle. The heart of the home is the kitchena chefs dreamboasting sleek granite countertops, stylish tile backsplash, and a large extended island perfect for entertaining. With ample storage in the 42" cabinets, black stainless steel appliances, a double cooking oven, and pendant lighting, cooking family meals or hosting gatherings is a breeze. The open concept layout flows seamlessly from the kitchen to the spacious living room, where easy glide sliders fill the space with natural light. A custom built area provides the perfect spot for a home office station, home bar, or additional decor. Retreat to the luxurious primary suite, which features a generous walk in closet with custom shelving to satisfy all your storage needs. The en suite bath includes a walk in shower and granite countertop, offering a spa like retreat. Two additional spacious bedrooms share a well appointed guest bath with a shower/tub combo, with one bedroom featuring a custom closet for extra organization. Before heading into the laundry room, you'll find built ins that offer handy storage solutionsone with hooks for bags, coats, and accessories, and another for mail, documents, and more. Step outside to your private backyard oasis, offering no immediate rear neighbors for added privacy and tranquility. Enjoy the perks of living in a community with no CDD fees! The HOA covers trash pickup, community pool, playground, sidewalks, street lights, and open green spaces. The location is ideally situated with quick access to Highway 589, making it easy to reach Tampa, the airport, shopping, dining, and entertainment options. Dont miss your chance to call this dream home yours! Schedule a private showing today.
Payment Calculator
- Principal & Interest -
- Property Tax $
- Home Insurance $
- HOA Fees $
- Monthly -
For a Fast & FREE Mortgage Pre-Approval Apply Now
Apply Now
 Apply Now
Apply NowFeatures
Building and Construction
- Builder Name: Pulte
- Covered Spaces: 0.00
- Exterior Features: Irrigation System, Rain Gutters, Sidewalk, Sliding Doors
- Flooring: Carpet, Ceramic Tile
- Living Area: 2144.00
- Roof: Shingle
Land Information
- Lot Features: Cleared, Landscaped, Sidewalk, Paved
Garage and Parking
- Garage Spaces: 2.00
- Open Parking Spaces: 0.00
Eco-Communities
- Water Source: Public
Utilities
- Carport Spaces: 0.00
- Cooling: Central Air
- Heating: Central
- Pets Allowed: Yes
- Sewer: Public Sewer
- Utilities: Electricity Connected, Sewer Connected
Amenities
- Association Amenities: Fence Restrictions, Playground, Pool
Finance and Tax Information
- Home Owners Association Fee Includes: Trash
- Home Owners Association Fee: 97.00
- Insurance Expense: 0.00
- Net Operating Income: 0.00
- Other Expense: 0.00
- Tax Year: 2024
Other Features
- Appliances: Dishwasher, Disposal, Range, Refrigerator
- Association Name: Wise
- Country: US
- Interior Features: Ceiling Fans(s), Open Floorplan, Split Bedroom, Stone Counters
- Legal Description: TRILLIUM VILLAGE D BLK 29 LOT 45
- Levels: One
- Area Major: 34604 - Brooksville/Masaryktown/Spring Hill
- Occupant Type: Vacant
- Parcel Number: R35-223-18-3716-0290-0450
- Possession: Close Of Escrow
- Style: Contemporary
- View: Trees/Woods
- Views: 47
- Zoning Code: PDP
Similar Properties
Nearby Subdivisions
Ac Ayers Rdwisconpkwy E
Acreage
Barnes Add. To Brooksville
Deerfield Estates
Garden Grove
Glen Raven Phase 1
Hernando Oaks Ph 1
Hernando Oaks Ph 2
Hernando Oaks Phase 3
Hidden Oaks Class 1 Sub
Hidden Oaks - Class 1 Sub
Masaryktown
No Sub
Not In Hernando
Not On List
Oakwood Acres
Oakwood Acres Div 2
Oakwood Acres Division 2
Olson - Class 1 Sub
Potterfield Garden Ac Jj 1st
Potterfield Garden Ac N
Potterfield Gdn Ac Jj 1st Add
Potterfield Gdn Ac Sec Jj
Potterfield Gdn Ac Sec Jjj
Sea Gate Village
Seagate Village
Silver Ridge
Spring Ridge
Springwood Estate
Springwood Estates
Springwood Estates Unit 6
Suncoast Lndg Ph 1
Tangerine Estates
Trails At Rivard Ph 1 2 6
Trails At Rivard Ph 12 6
Trails At Rivard Phs 1,2 And 6
Trillium Village A
Trillium Village B
Trillium Village C
Trillium Village C Ph 2a
Trillium Village D
Trillium Village E
Trillium Village E Ph 1
Trillium Village E Ph 2
Unplatted

- Natalie Gorse, REALTOR ®
- Tropic Shores Realty
- Office: 352.684.7371
- Mobile: 352.584.7611
- Fax: 352.584.7611
- nataliegorse352@gmail.com

