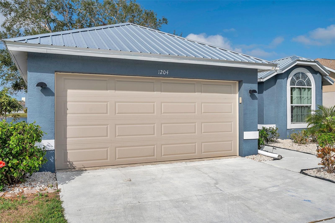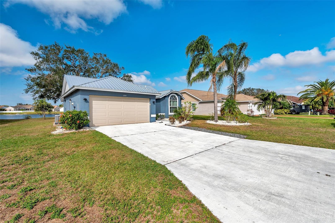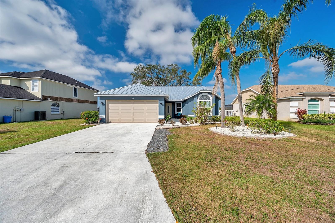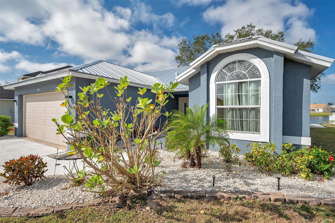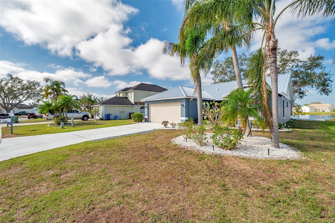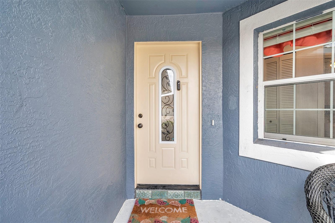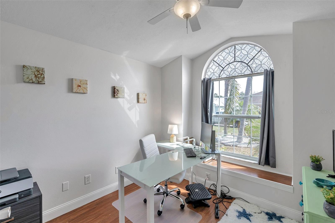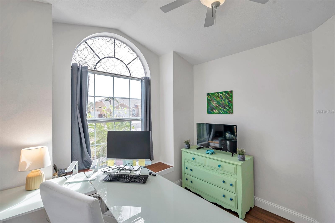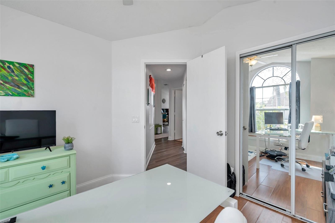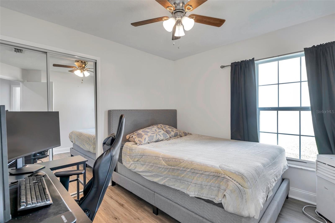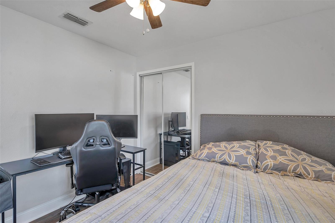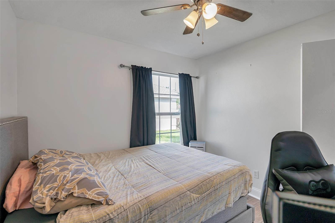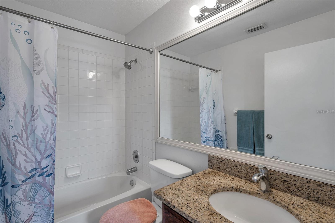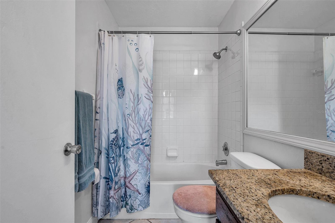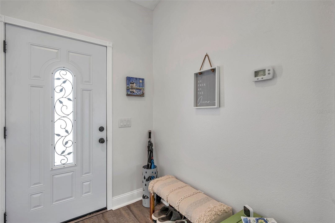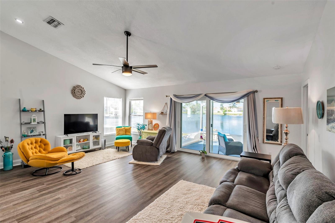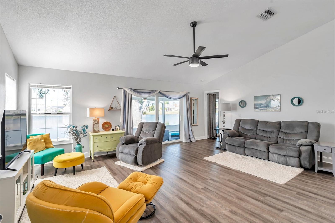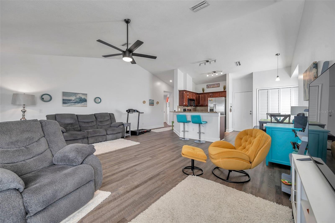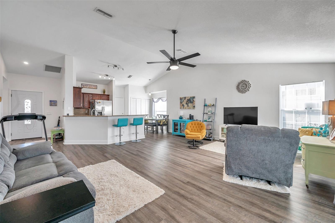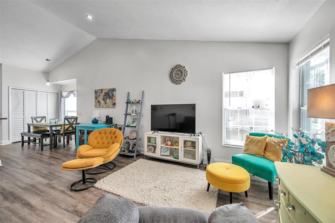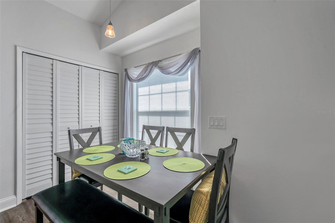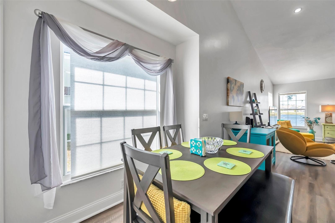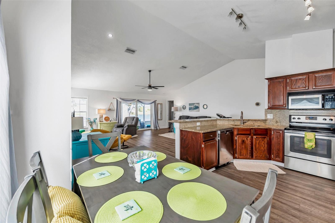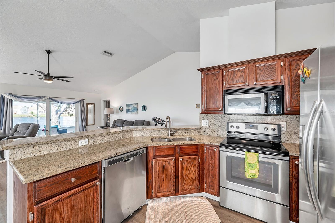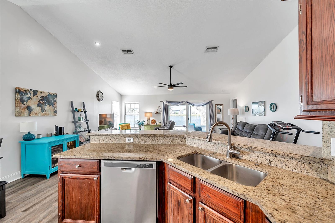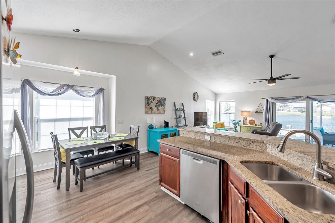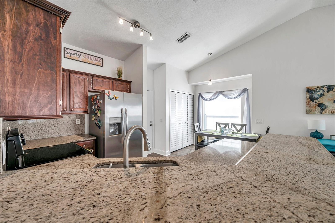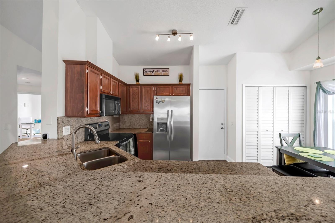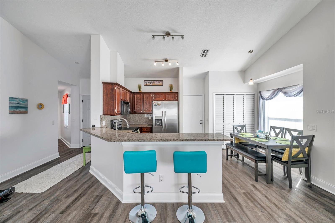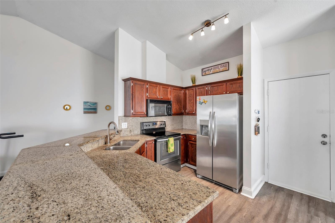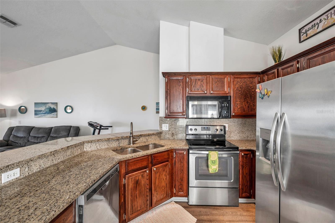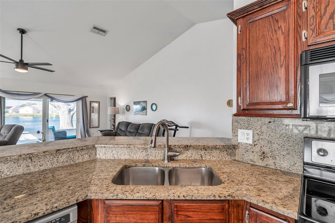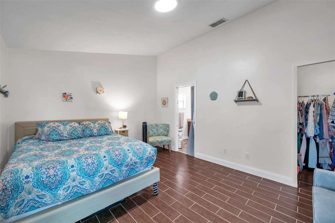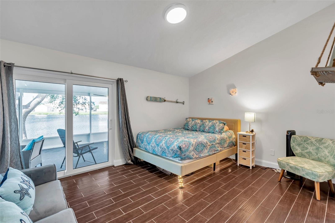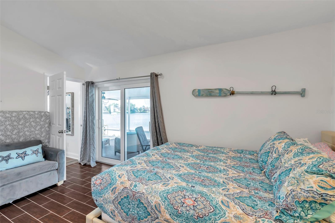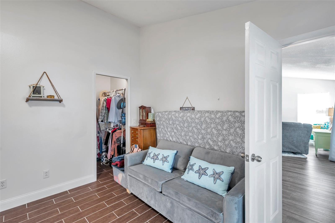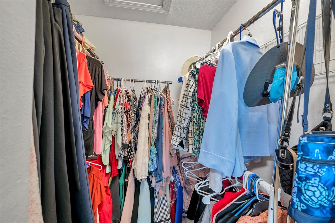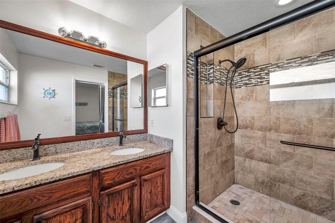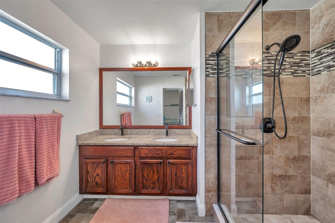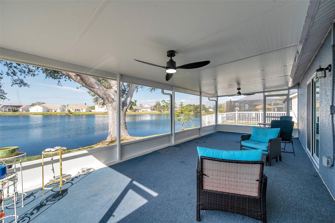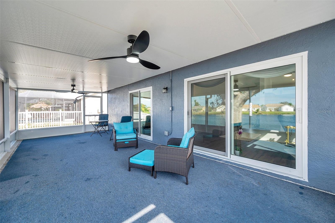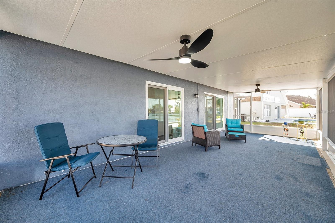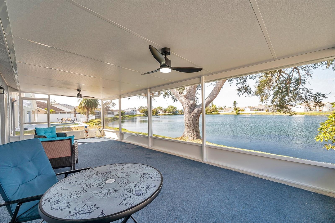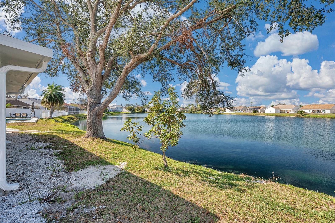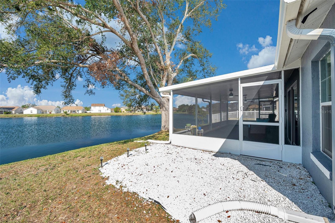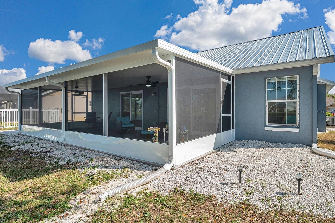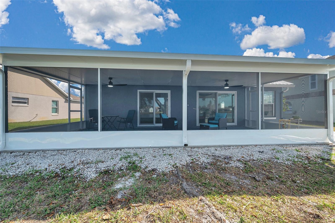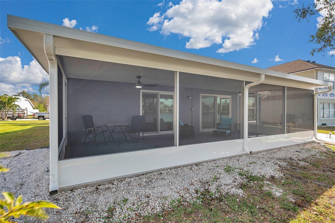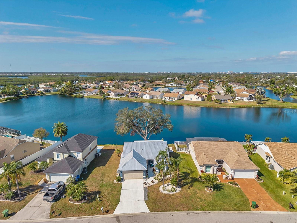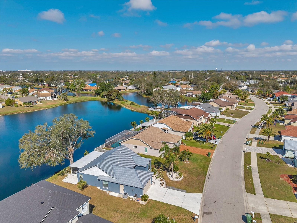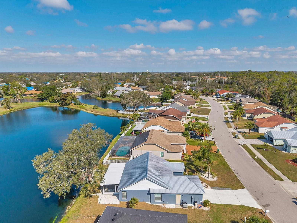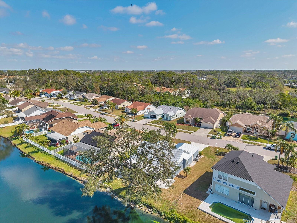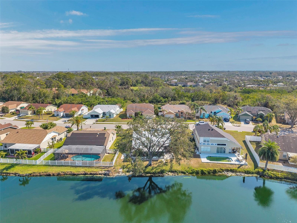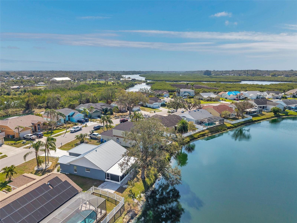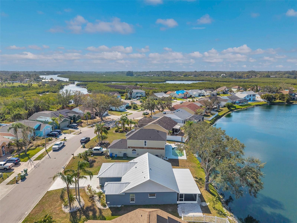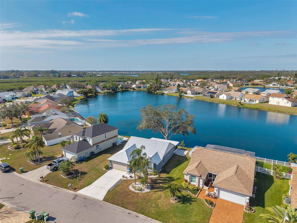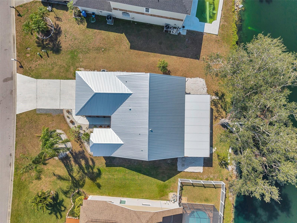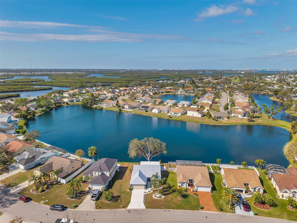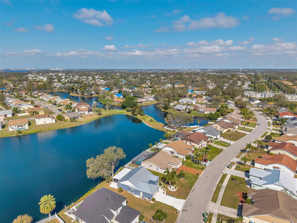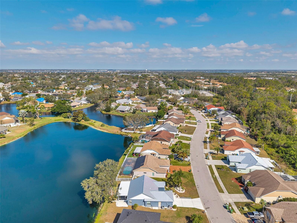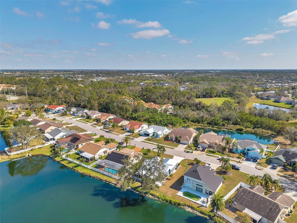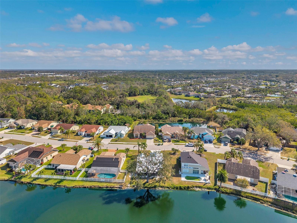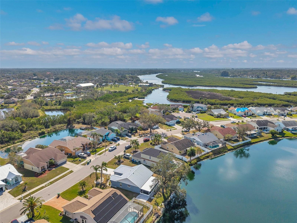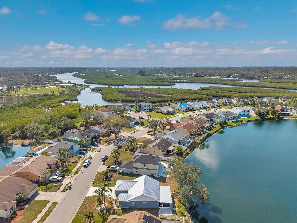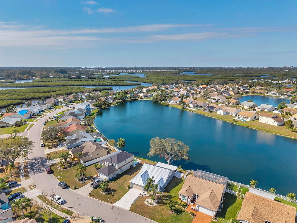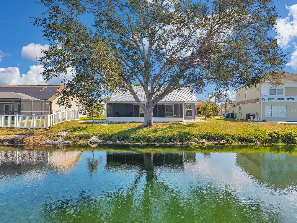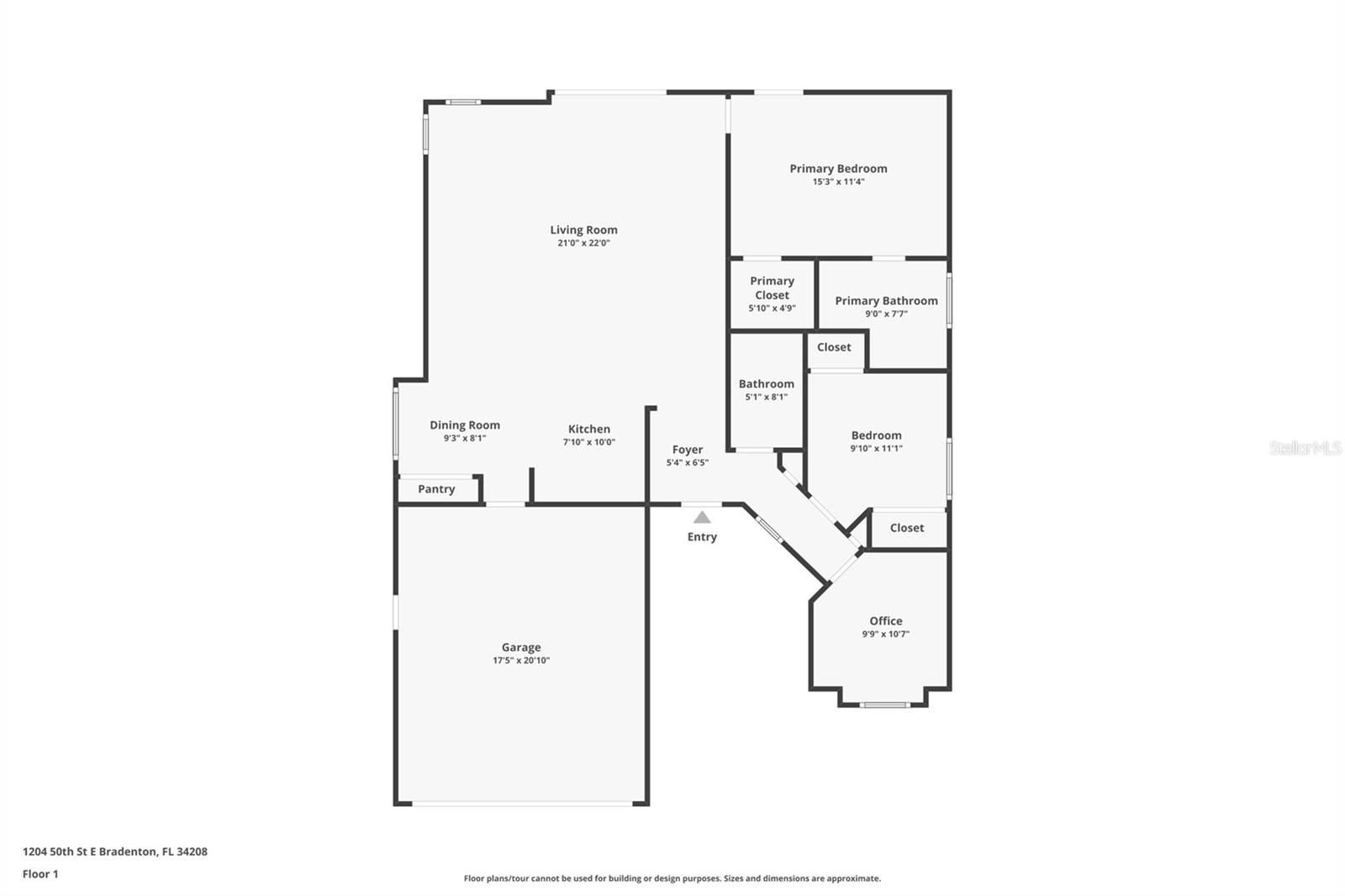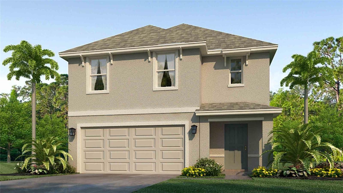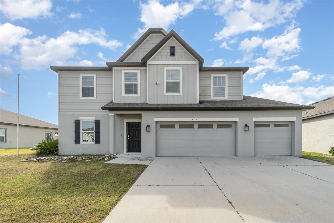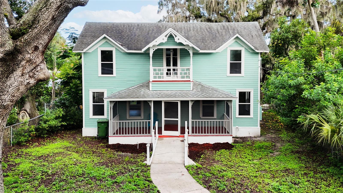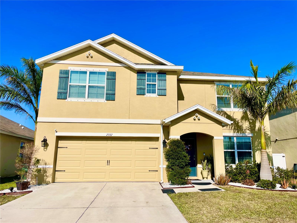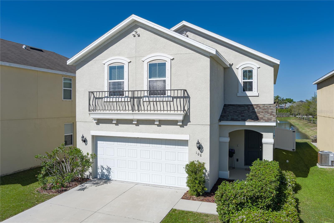1204 50th Street E, BRADENTON, FL 34208
Property Photos
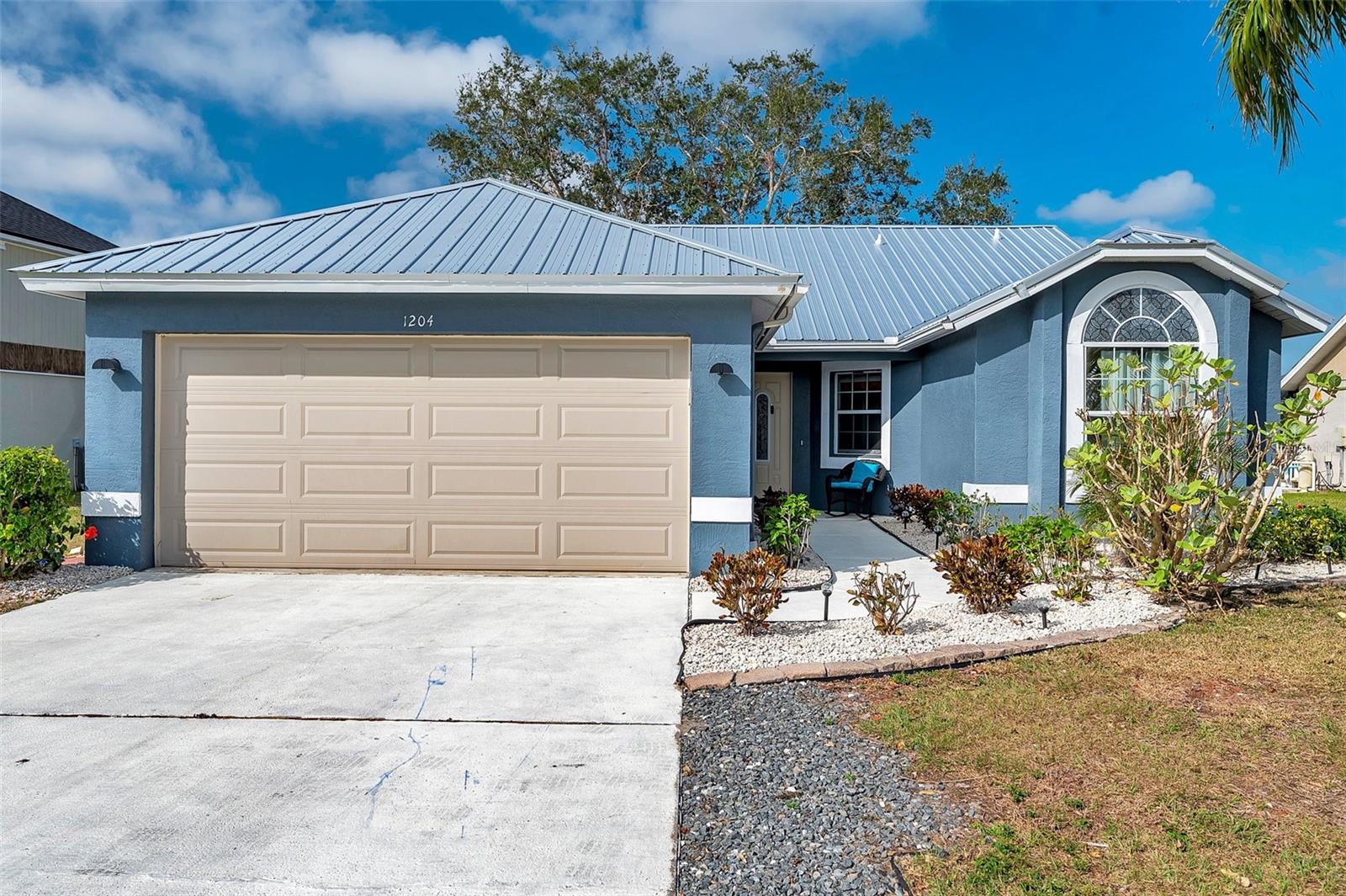
Would you like to sell your home before you purchase this one?
Priced at Only: $384,900
For more Information Call:
Address: 1204 50th Street E, BRADENTON, FL 34208
Property Location and Similar Properties
- MLS#: TB8349594 ( Residential )
- Street Address: 1204 50th Street E
- Viewed: 35
- Price: $384,900
- Price sqft: $179
- Waterfront: Yes
- Wateraccess: Yes
- Waterfront Type: Lake Front
- Year Built: 1993
- Bldg sqft: 2155
- Bedrooms: 3
- Total Baths: 2
- Full Baths: 2
- Garage / Parking Spaces: 2
- Days On Market: 46
- Additional Information
- Geolocation: 27.4877 / -82.4992
- County: MANATEE
- City: BRADENTON
- Zipcode: 34208
- Subdivision: Braden River Lakes Ph Iv
- Elementary School: William H. Bashaw Elementary
- Middle School: Carlos E. Haile Middle
- High School: Braden River High
- Provided by: RE/MAX COLLECTIVE
- Contact: Heather Stotts LLC
- 813-438-7841

- DMCA Notice
-
DescriptionWelcome to this beautifully updated home offering breathtaking water views and spectacular sunsets right from your screened in lanai! Nestled in a sought after community along the Braden River, this home boasts a brand new metal roof (2025) and a newly updated lanai with PGT Hurricane Doors (2025)ensuring long term durability and relaxation in style. Step inside to an open floor plan filled with modern upgrades, including elegant granite countertops, updated double pane windows, and a beautifully remodeled master bathroom. The entire home features trendy, no carpet flooring (2022), with new flooring added in the second bedroom (2023). Additional improvements include a new water heater (2024) and a brand new front door and fresh interior paint (2023), along with a freshly painted two car garage and a newer garage door (2021). Enjoy peace of mind in Flood Zone Xno flood insurance required! The community offers resort style amenities, including fishing lakes, a park, playground, pool, tennis courts, and direct waterfront access. Don't miss the chance to own this move in ready waterfront retreat! Schedule your private showing today
Payment Calculator
- Principal & Interest -
- Property Tax $
- Home Insurance $
- HOA Fees $
- Monthly -
For a Fast & FREE Mortgage Pre-Approval Apply Now
Apply Now
 Apply Now
Apply NowFeatures
Building and Construction
- Covered Spaces: 0.00
- Exterior Features: Sliding Doors
- Flooring: Ceramic Tile, Luxury Vinyl
- Living Area: 1337.00
- Roof: Metal
Land Information
- Lot Features: Sidewalk, Paved
School Information
- High School: Braden River High
- Middle School: Carlos E. Haile Middle
- School Elementary: William H. Bashaw Elementary
Garage and Parking
- Garage Spaces: 2.00
- Open Parking Spaces: 0.00
Eco-Communities
- Water Source: Public
Utilities
- Carport Spaces: 0.00
- Cooling: Central Air
- Heating: Central
- Pets Allowed: Yes
- Sewer: Public Sewer
- Utilities: BB/HS Internet Available, Cable Available, Electricity Connected, Sewer Connected, Water Connected
Amenities
- Association Amenities: Playground, Tennis Court(s)
Finance and Tax Information
- Home Owners Association Fee: 462.00
- Insurance Expense: 0.00
- Net Operating Income: 0.00
- Other Expense: 0.00
- Tax Year: 2024
Other Features
- Appliances: Dishwasher, Disposal, Dryer, Electric Water Heater, Microwave, Range, Refrigerator, Washer, Water Softener
- Association Name: Betsy Davis
- Association Phone: 941-758-9454
- Country: US
- Furnished: Unfurnished
- Interior Features: Ceiling Fans(s), Kitchen/Family Room Combo, Open Floorplan, Split Bedroom
- Legal Description: LOT 9 BLK A BRADEN RIVER LAKES PHASE IV PI#11272.4840/7
- Levels: One
- Area Major: 34208 - Bradenton/Braden River
- Occupant Type: Owner
- Parcel Number: 1127248407
- Style: Ranch
- View: Water
- Views: 35
- Zoning Code: PDP
Similar Properties
Nearby Subdivisions
Amberly Ph I
Amberly Ph I Rep
Amberly Ph Ii
Azalea Terrace Rep
Beau Vue Estates
Bella Sole At Riverdale
Braden Castle Park
Braden Manor
Braden Manor Blk C Rep
Braden Oaks Subdivision
Braden River Lakes
Braden River Lakes Ph Iv
Braden River Lakes Ph Va
Braden River Lakes Sub
Braden River Ranchettes
Brawin Palms
Brobergs
Brobergs Continued
Cortez Landings
Cottages At San Casciano
Cottages At San Lorenzo
Davis River Front Prop Resubdi
Elwood Park
Evergreen
Evergreen Estates
Evergreen Ph I
Evergreen Ph Ii
Fernwood
G C Wyatts Add To Sunshine Rid
Glazier Gallup List
Harbor Haven
Harbour Walk At The Inlets
Harbour Walk At The Inlets Riv
Harbour Walk Riverdale Revised
Hidden Lagoon Ph Ii
Hidden Meadows
Highland Ridge
Kenson Park
Kingston Estates
Magnolia Manor
Magnolia Woods
Morgans 38
Orange Ridgecrest
Pinealtos Park
Pinecrest
Pinedale Resubdivided Plat
River Haven
River Isles
River Sound
River Sound Rev Por
Riverdale
Riverdale Rev
Riverdale Rev The Inlets
Rohrs Ranchettes
Stone Creek
Stone Creek Second Add
Sugar Ridge
The Inlets Riverdale Rev
The Lagoon I At Tidewater Pres
The Reserve At Harbour Walk
Tidewater Preserve
Tidewater Preserve 2
Tidewater Preserve 3
Tidewater Preserve 4
Tidewater Preserve 5
Tidewater Preserve Ph I
Tradewinds
Tropical Shores
Villages Of Glen Creek Mc1
Villages Of Glen Creek Ph 1a
Villages Of Glen Creek Ph 1b
Whitaker Estate
Willow Glen Sec 1

- Natalie Gorse, REALTOR ®
- Tropic Shores Realty
- Office: 352.684.7371
- Mobile: 352.584.7611
- Fax: 352.584.7611
- nataliegorse352@gmail.com

