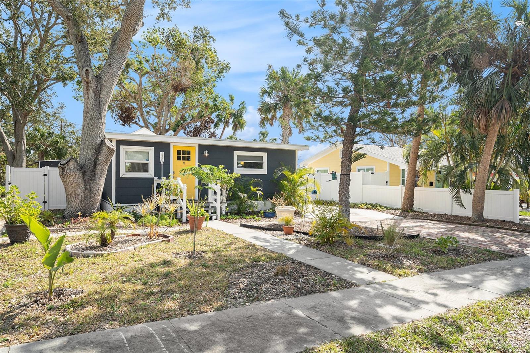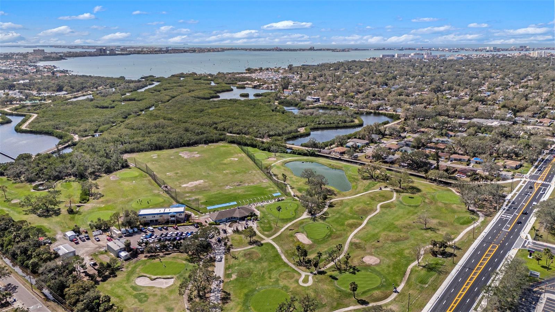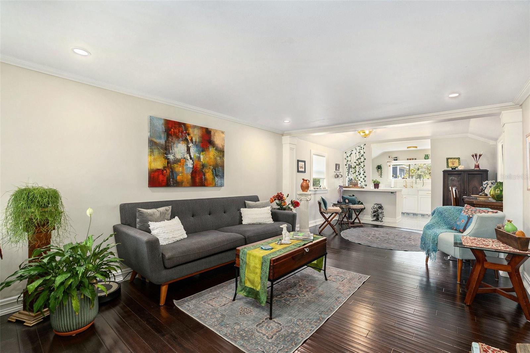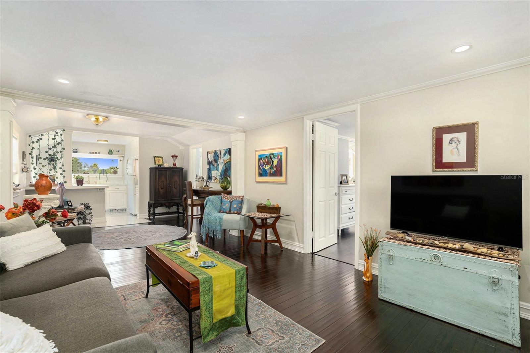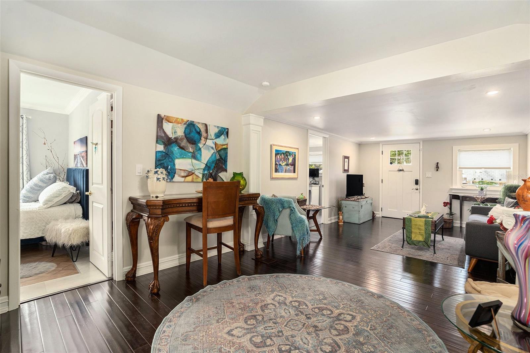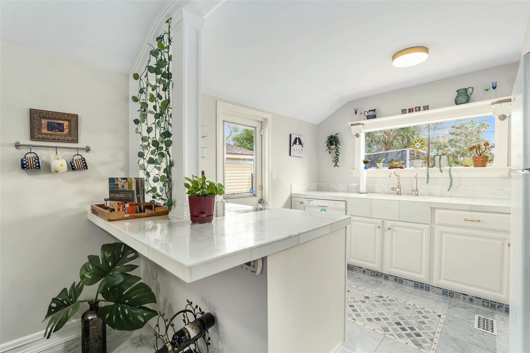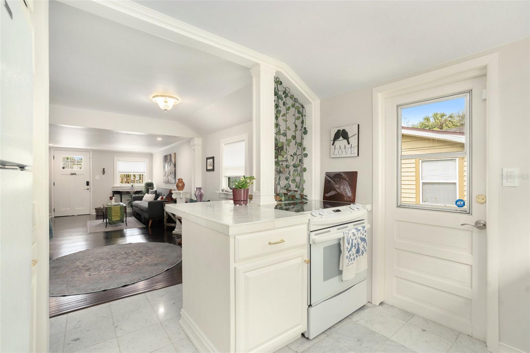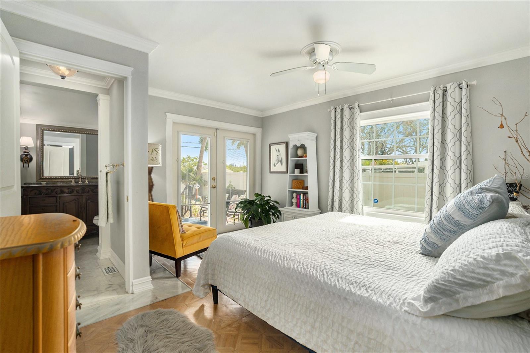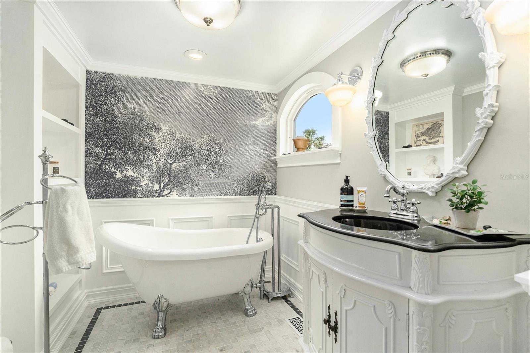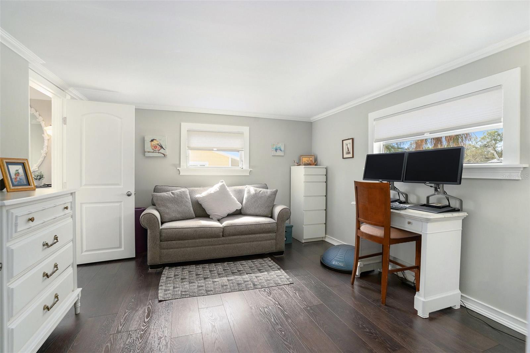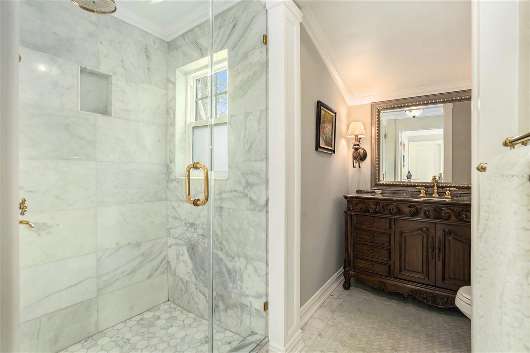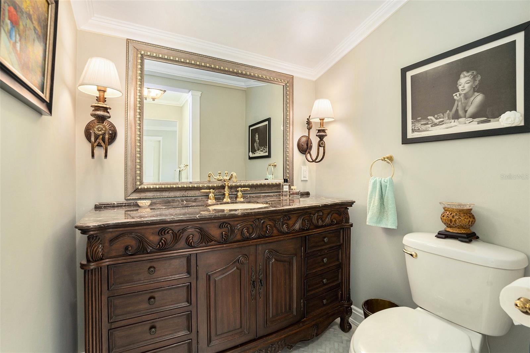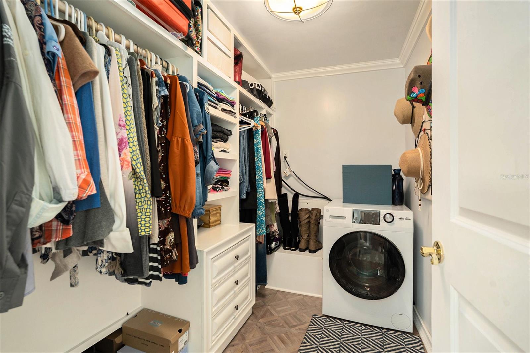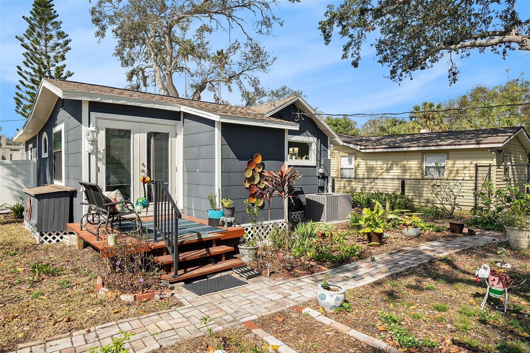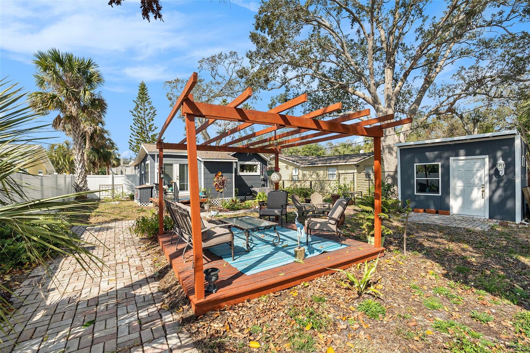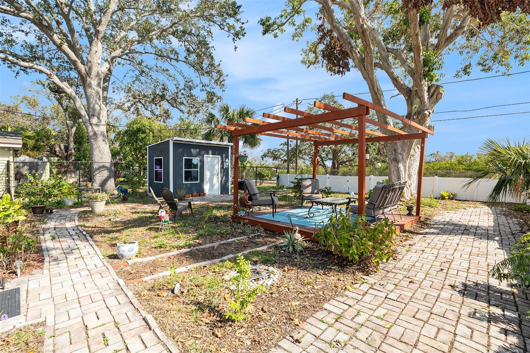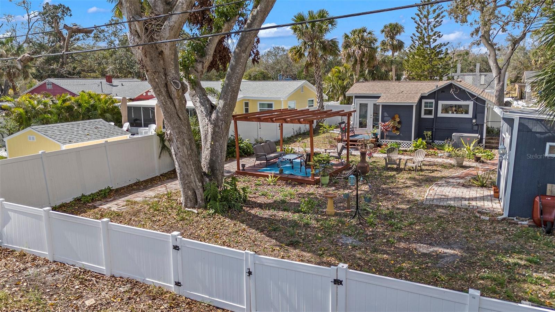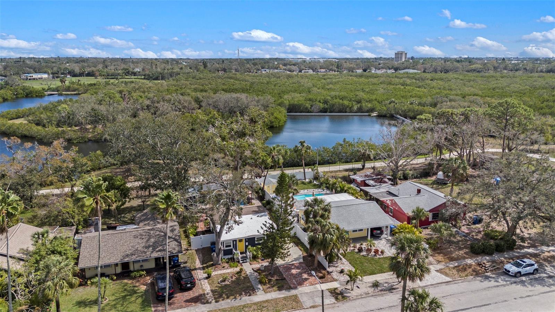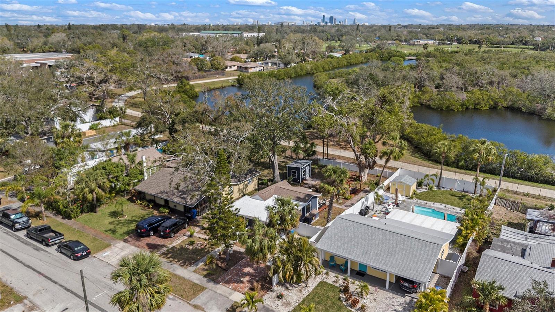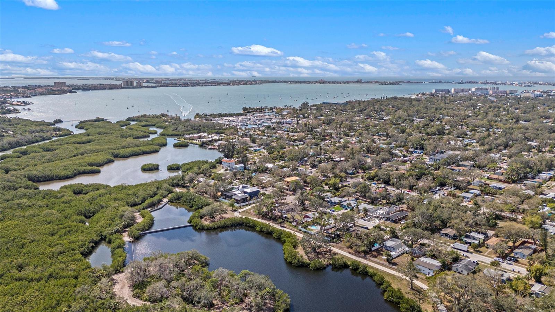2506 Quincy Street S, ST PETERSBURG, FL 33711
Property Photos
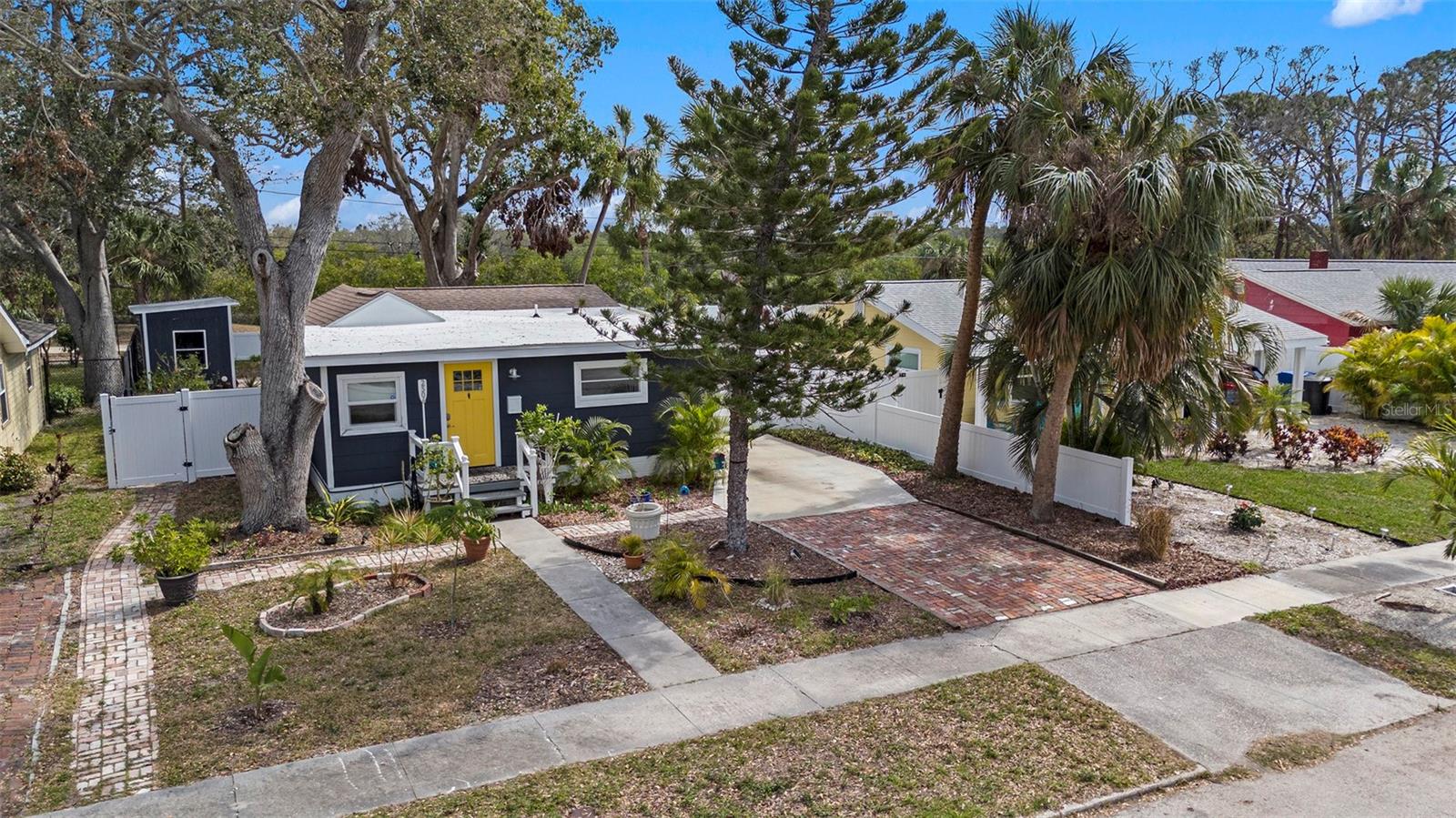
Would you like to sell your home before you purchase this one?
Priced at Only: $410,000
For more Information Call:
Address: 2506 Quincy Street S, ST PETERSBURG, FL 33711
Property Location and Similar Properties
- MLS#: TB8351819 ( Residential )
- Street Address: 2506 Quincy Street S
- Viewed: 20
- Price: $410,000
- Price sqft: $65
- Waterfront: No
- Year Built: 1925
- Bldg sqft: 6351
- Bedrooms: 2
- Total Baths: 2
- Full Baths: 2
- Days On Market: 60
- Additional Information
- Geolocation: 27.7454 / -82.6917
- County: PINELLAS
- City: ST PETERSBURG
- Zipcode: 33711
- Subdivision: Brunsondowell Sub 1
- Provided by: MARK SPAIN REAL ESTATE
- Contact: William Cloud
- 855-299-7653

- DMCA Notice
-
DescriptionNo Known History of Flooding! Rest easy knowing there was no flooding during Helene, Milton, or Ian! Charming and full of character, this beautifully updated 1925 home offers 2 en suite bedrooms, 2 bathrooms, and stunning craftsmanship throughout. Located near Clam Bayou Nature Preserve, Twin Brooks Golf Course, Gulfport Marina, and Beach Boulevards top restaurants, galleries, and boutiques, this home provides the perfect blend of historic charm and modern convenience. Fresh exterior paint enhances the inviting curb appeal, while a new parking pad and vinyl fence (2024) add privacy and functionality. Inside, natural light pours through a large picture window overlooking the backyard and the protected Clam Bayou, ensuring no future development behind you. The open concept layout maximizes space, featuring new hardwood bamboo floors (2022), custom woodwork, handcrafted parquet floors, and elegant crown molding. The kitchen offers marble flooring and countertops, a breakfast bar, and backyard access for seamless indoor outdoor living. The spacious guest bedroom accommodates a king sized bed and features an en suite bath complete with built in shelving, hand crafted wainscoting, and a brand new clawfoot soaking tub beneath a charming half moon window. The owners suite, positioned at the rear of the home, includes a custom walk in closet with ample storage, an en suite bath with a walk in marble shower, gold fixtures, Rain Shower Head System, and a stunning marble floor. The Primary Suite's French doors (2023) offer water views and lead to a spacious backyard with a deck and a new gazebo. Recent upgrades include newer flooring, exterior and interior paint 2022, 2016 roof, 2016 HVAC with a new 2024 air handler, updated plumbing, water heater and electrical 2016, a 2020 air duct system, french doors, parking pad, vinyl fence, washer/dryer combo unit, and gazebo in 2023 . The backyard is a peaceful retreat with direct access to the St. Pete Bike Path, while an adorable shed provides storage for beach and yard essentials. Just minutes from St. Pete Beach and downtown, this home is a rare find in a prime location.
Payment Calculator
- Principal & Interest -
- Property Tax $
- Home Insurance $
- HOA Fees $
- Monthly -
For a Fast & FREE Mortgage Pre-Approval Apply Now
Apply Now
 Apply Now
Apply NowFeatures
Building and Construction
- Covered Spaces: 0.00
- Exterior Features: French Doors, Lighting, Private Mailbox
- Fencing: Chain Link, Vinyl
- Flooring: Bamboo, Marble, Parquet
- Living Area: 865.00
- Roof: Shingle
Property Information
- Property Condition: Completed
Garage and Parking
- Garage Spaces: 0.00
- Open Parking Spaces: 0.00
- Parking Features: Driveway, Ground Level, Off Street, On Street, Open, Parking Pad
Eco-Communities
- Water Source: Public
Utilities
- Carport Spaces: 0.00
- Cooling: Central Air
- Heating: Central, Electric
- Pets Allowed: Yes
- Sewer: Public Sewer
- Utilities: BB/HS Internet Available, Cable Connected, Electricity Connected, Fiber Optics, Public, Sewer Connected, Street Lights, Water Connected
Finance and Tax Information
- Home Owners Association Fee: 0.00
- Insurance Expense: 0.00
- Net Operating Income: 0.00
- Other Expense: 0.00
- Tax Year: 2024
Other Features
- Appliances: Dishwasher, Disposal, Dryer, Electric Water Heater, Range, Refrigerator, Washer
- Country: US
- Interior Features: Crown Molding, Eat-in Kitchen, Living Room/Dining Room Combo, Primary Bedroom Main Floor, Solid Wood Cabinets, Stone Counters, Walk-In Closet(s)
- Legal Description: BRUNSON-DOWELL SUB NO. 1 LOT 44 (SEE N34-31-16)
- Levels: One
- Area Major: 33711 - St Pete/Gulfport
- Occupant Type: Owner
- Parcel Number: 27-31-16-12474-000-0440
- Possession: Close Of Escrow
- Views: 20
Nearby Subdivisions
Back Bay Manor
Bayview Terrace Roy Scotts
Bethwood Terrace
Broadwater
Brunsondowell Sub 1
Central Ave Heights
Childs Park
College Landings Rep
Disston Terrace
Estelle Manor
Fairmount Park
Halls Central Ave 3
Lake View Disston
Landcap Investments Llc
Leverichs J J Add To Tourist P
Leverichs Rep
Linnwood Park
Matthews Yates Rep
Maximo Moorings
Maximo Moorings Clubhouse Add
Mcclays J O Sub
Midwayhomesite
Perrys Skyview Sub
Pine Lawn Rev
Richardsons W E
Ridgeway 2
Ridgewood Terrace
Rio Tan
Rosemont
Shadow Lawn
South Shadow Lawn
Sunny Slope Sub
Tangerine Gardens Roes
Thompson Heights Sub No. 1 Lot
Tioga Sub
Victory Heights
Vinsetta Park Add Rev
Vinsetta Park Annex
Weilers Sub
West Bay View
West Central Ave
West Central Ave Resub
West Shadow Lawn
West Shore Village
Woodstock Sub

- Natalie Gorse, REALTOR ®
- Tropic Shores Realty
- Office: 352.684.7371
- Mobile: 352.584.7611
- Fax: 352.584.7611
- nataliegorse352@gmail.com

