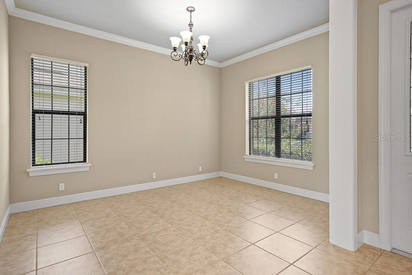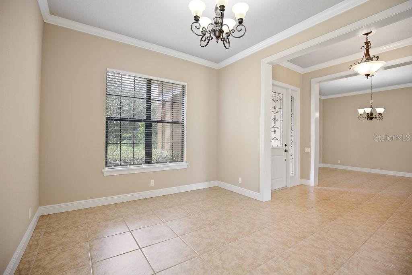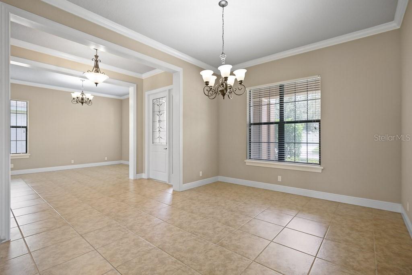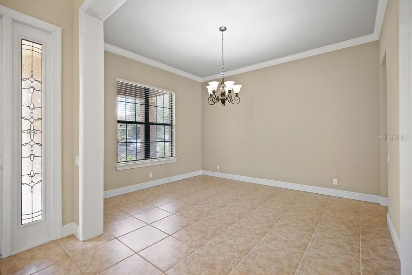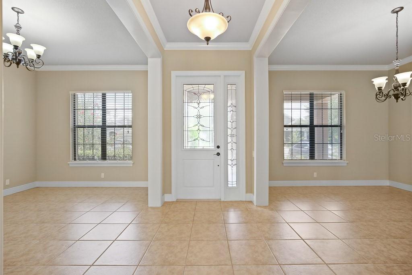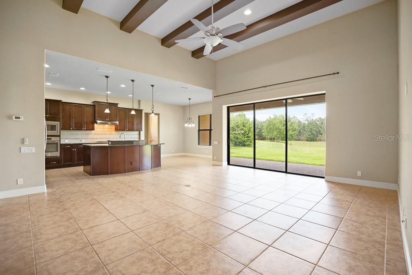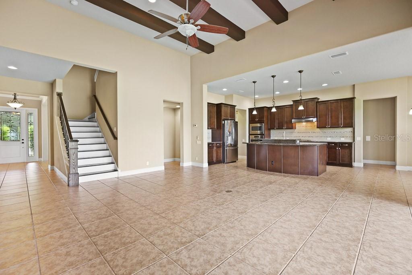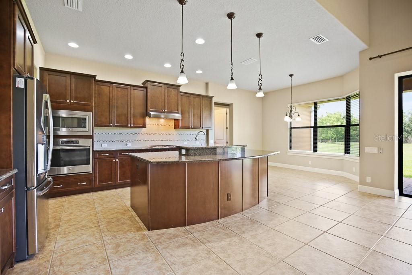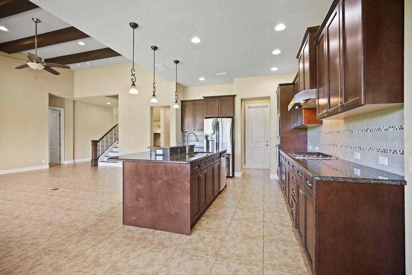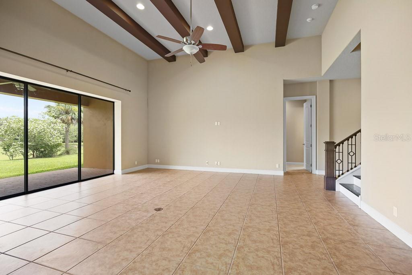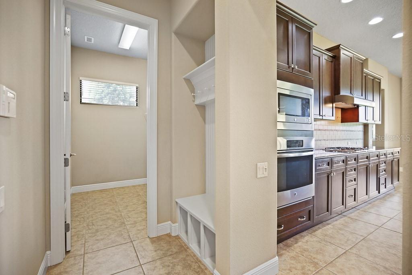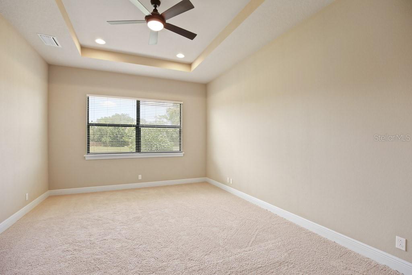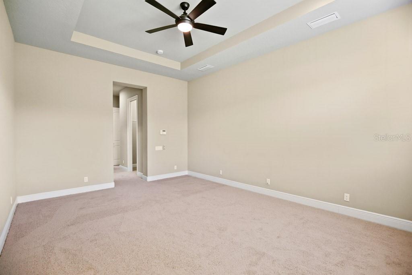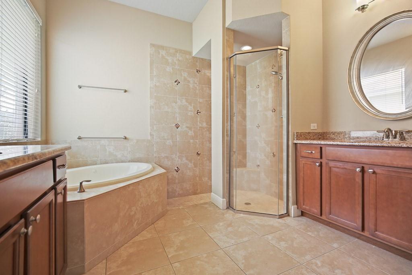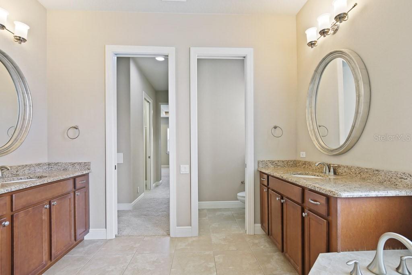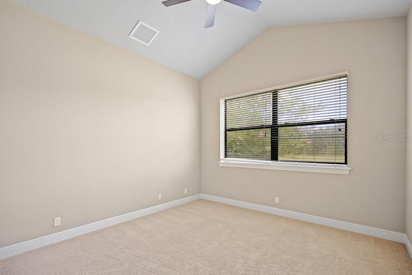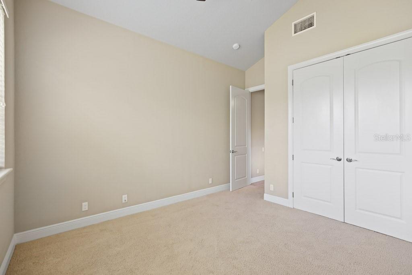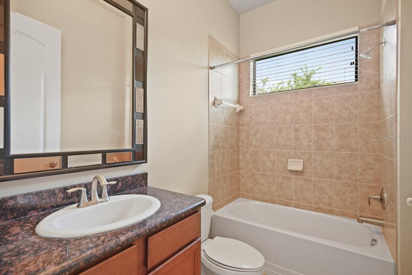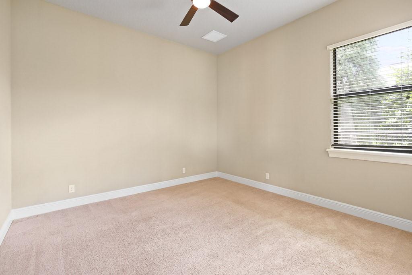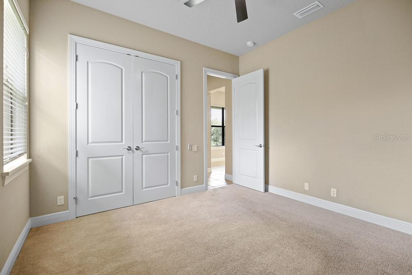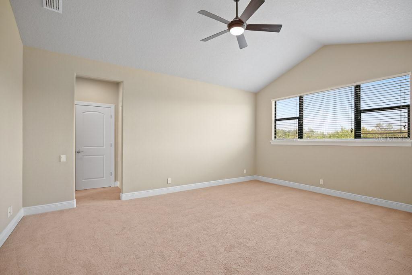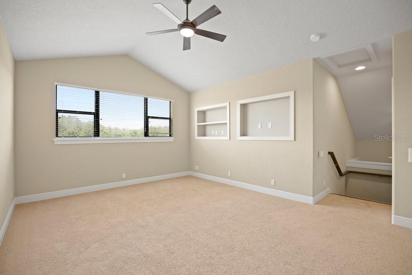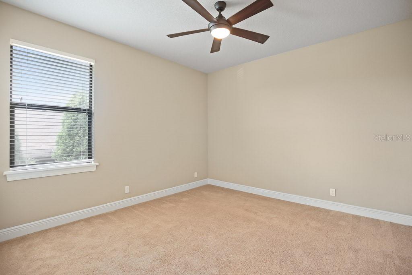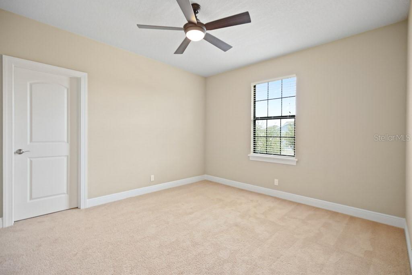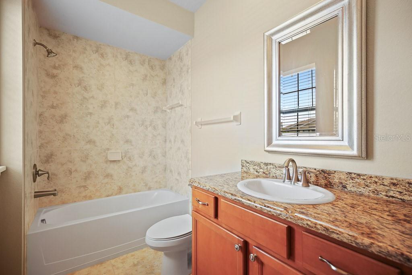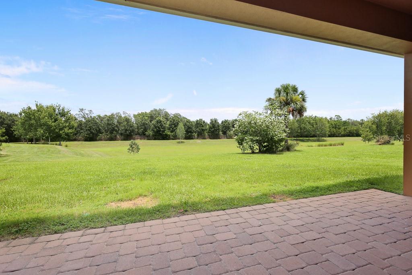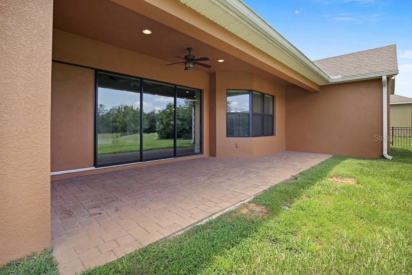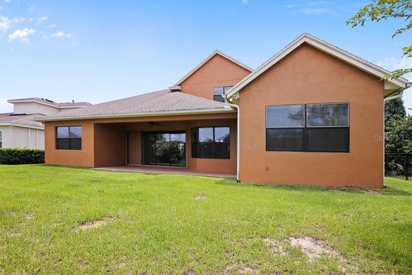15708 Oakleaf Run Drive, LITHIA, FL 33547
Property Photos
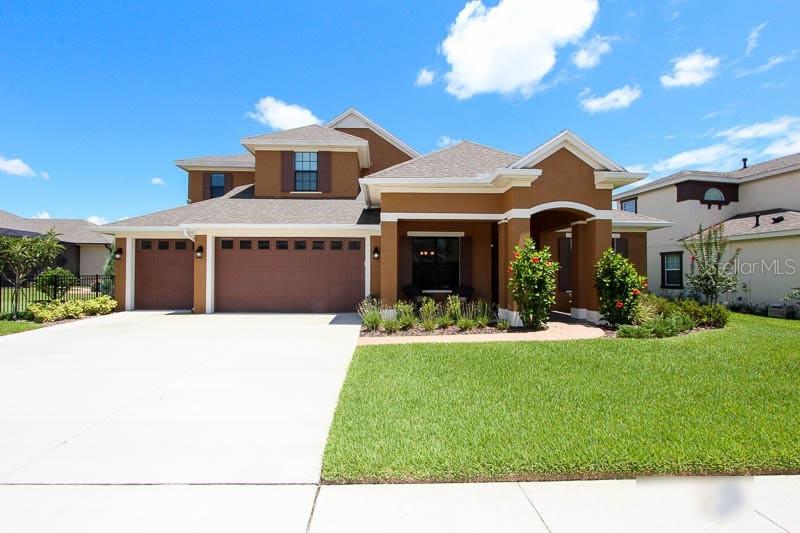
Would you like to sell your home before you purchase this one?
Priced at Only: $749,900
For more Information Call:
Address: 15708 Oakleaf Run Drive, LITHIA, FL 33547
Property Location and Similar Properties
- MLS#: TB8355067 ( Residential )
- Street Address: 15708 Oakleaf Run Drive
- Viewed: 61
- Price: $749,900
- Price sqft: $169
- Waterfront: No
- Year Built: 2014
- Bldg sqft: 4449
- Bedrooms: 5
- Total Baths: 3
- Full Baths: 3
- Garage / Parking Spaces: 3
- Days On Market: 22
- Additional Information
- Geolocation: 27.8637 / -82.2217
- County: HILLSBOROUGH
- City: LITHIA
- Zipcode: 33547
- Subdivision: Starling At Fishhawk
- Elementary School: Stowers Elementary
- Middle School: Barrington Middle
- High School: Newsome HB
- Provided by: EATON REALTY
- Contact: Rebecca Kelly
- 813-672-8022

- DMCA Notice
-
DescriptionExperience luxury living in this semi custom Arthur Rutenberg home. This Juniper floorplan is a two story 5 bedroom, 3 bath, 3 car garage home in Fishhawk Ranchs sought after Starling village! Step through the custom front door onto immaculate tile flooring, which extends through all traffic and wet areas, while plush carpeting enhances the bedrooms. Crown molding adds elegance to the formal living and dining rooms, and ceiling fans are installed in every room, common area, and the lanai for year round comfort. The open concept kitchen is a chefs dream, featuring a center prep island with a breakfast bar, stainless steel appliancesincluding a refrigerator, cooktop range with hood, built in dual ovens, microwave, and dishwasheralong with rich 42 cabinetry with crown molding, a stylish tile backsplash, and beautiful granite countertops. The adjoining nook and family room boast a stunning beamed ceiling, creating a warm and inviting space. Retreat to the master suite, complete with a tray ceiling, a spacious bath with granite counters, a walk in shower, a jetted garden tub, and large separate walk in closets. Two additional downstairs bedrooms share a full bath with granite counters. Upstairs, a huge bonus room is the perfect study, play, or game area, surrounded by two additional bedrooms and a full bath. Relax outdoors on the covered lanai, where you can enjoy peaceful conservation views in the backyard. Residents of Fishhawk Ranch enjoy an array of amenities, including multiple pools, dog parks, fitness centers, basketball and pickle ball courts, tennis courts, a clubhouse, and scenic nature trails. Dont miss out on this incredible home!
Payment Calculator
- Principal & Interest -
- Property Tax $
- Home Insurance $
- HOA Fees $
- Monthly -
For a Fast & FREE Mortgage Pre-Approval Apply Now
Apply Now
 Apply Now
Apply NowFeatures
Building and Construction
- Covered Spaces: 0.00
- Exterior Features: Irrigation System, Rain Gutters, Sliding Doors
- Flooring: Carpet, Ceramic Tile
- Living Area: 3407.00
- Roof: Shingle
Land Information
- Lot Features: In County
School Information
- High School: Newsome-HB
- Middle School: Barrington Middle
- School Elementary: Stowers Elementary
Garage and Parking
- Garage Spaces: 3.00
- Open Parking Spaces: 0.00
Eco-Communities
- Water Source: Public
Utilities
- Carport Spaces: 0.00
- Cooling: Central Air
- Heating: Central, Natural Gas
- Pets Allowed: Yes
- Sewer: Public Sewer
- Utilities: BB/HS Internet Available, Cable Available, Electricity Available, Natural Gas Available, Sewer Connected, Street Lights, Underground Utilities
Finance and Tax Information
- Home Owners Association Fee Includes: Pool, Recreational Facilities
- Home Owners Association Fee: 135.00
- Insurance Expense: 0.00
- Net Operating Income: 0.00
- Other Expense: 0.00
- Tax Year: 2024
Other Features
- Appliances: Dishwasher, Disposal, Gas Water Heater, Microwave, Range, Refrigerator, Water Softener
- Association Name: Starling Fishhawk Ranch HOA
- Country: US
- Furnished: Unfurnished
- Interior Features: Ceiling Fans(s), Central Vaccum, Crown Molding, Eat-in Kitchen, High Ceilings, In Wall Pest System, Kitchen/Family Room Combo, Primary Bedroom Main Floor, Solid Surface Counters, Stone Counters, Thermostat, Walk-In Closet(s)
- Legal Description: STARLING AT FISHHAWK PHASE 2A LOT 10 BLOCK 53
- Levels: Two
- Area Major: 33547 - Lithia
- Occupant Type: Tenant
- Parcel Number: U-20-30-21-9PT-000053-00010.0
- Views: 61
- Zoning Code: PD
Nearby Subdivisions
B D Hawkstone Ph 1
B D Hawkstone Ph 2
Channing Park
Creek Ridge Preserve
Creek Ridge Preserve Ph 1
Devore Gundog Equestrian E
Enclave At Channing Park
Enclave Channing Park Ph
Encore Fishhawk Ranch West Ph
Encore At Fishhawk Ranch
Fiishhawk Ranch West Ph 2a
Fish Hawk Trails
Fishhawk Ranch
Fishhawk Ranch At Starling
Fishhawk Ranch Ph 02
Fishhawk Ranch Ph 1
Fishhawk Ranch Ph 2 Parcels
Fishhawk Ranch Ph 2 Prcl
Fishhawk Ranch Ph 2 Tr 1
Fishhawk Ranch Towncenter Phas
Fishhawk Ranch West
Fishhawk Ranch West Ph 1a
Fishhawk Ranch West Ph 1b1c
Fishhawk Ranch West Ph 2a
Fishhawk Ranch West Ph 2a2b
Fishhawk Ranch West Ph 3a
Fishhawk Ranch West Ph 3b
Fishhawk Ranch West Ph 4a
Fishhawk Ranch West Ph 5
Fishhawk Ranch West Ph 6
Fishhawk Ranch West Phase 3a
Hammock Oaks Reserve
Hawk Creek Reserve
Hawkstone
Hawkstone Phase 2
Hinton Hawkstone Ph 1a1
Hinton Hawkstone Ph 1a2
Hinton Hawkstone Ph 1b
Hinton Hawkstone Phase 1a2
Hinton Hawkstone Phase 1a2 Lot
Mannhurst Oak Manors
Not In Hernando
Old Welcome Manor
Preserve At Fishhawk Ranch
Starling At Fishhawk
Starling At Fishhawk Ph 1b2
Starling At Fishhawk Ph 1c
Starling At Fishhawk Ph Ia
Tagliarini Platted
Temple Pines
Unplatted

- Natalie Gorse, REALTOR ®
- Tropic Shores Realty
- Office: 352.684.7371
- Mobile: 352.584.7611
- Fax: 352.584.7611
- nataliegorse352@gmail.com

