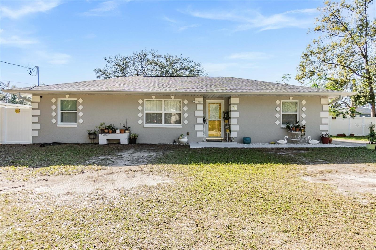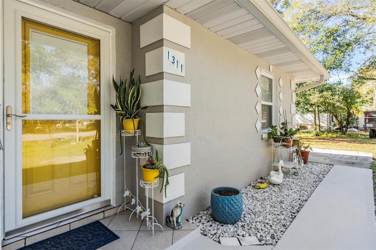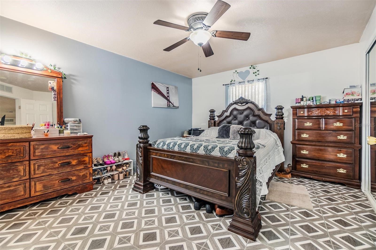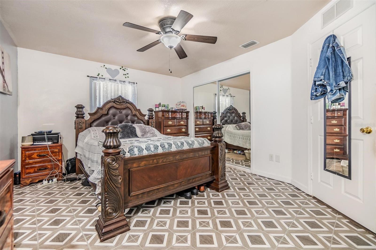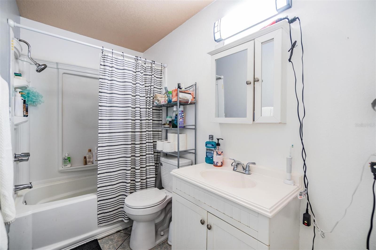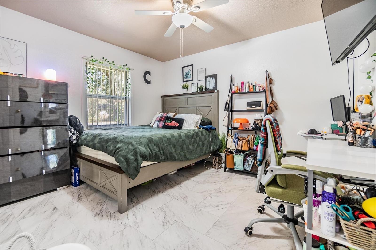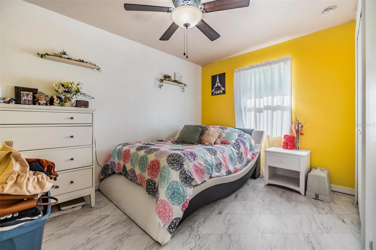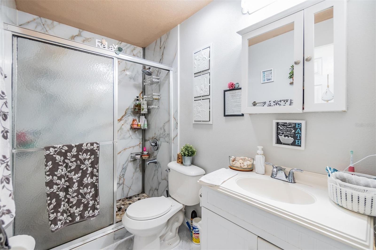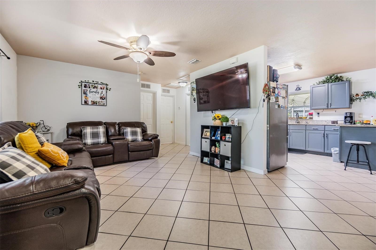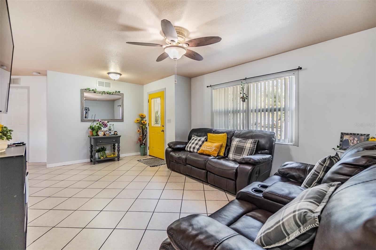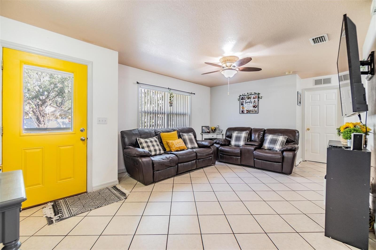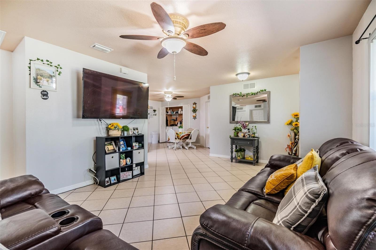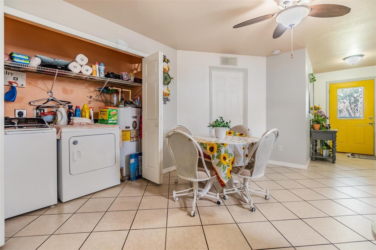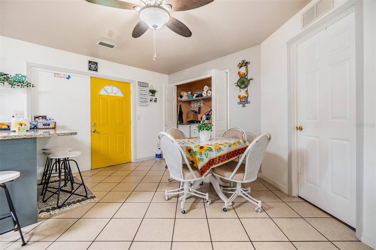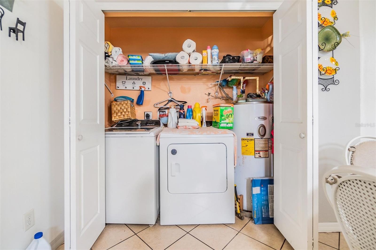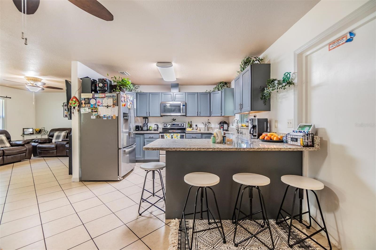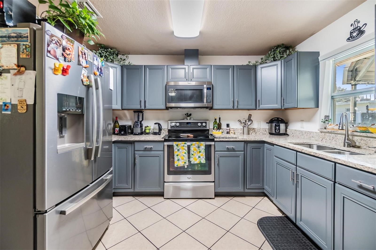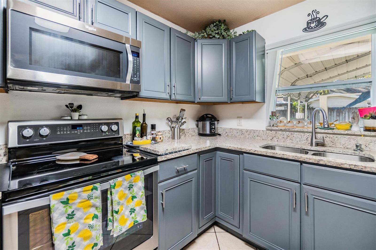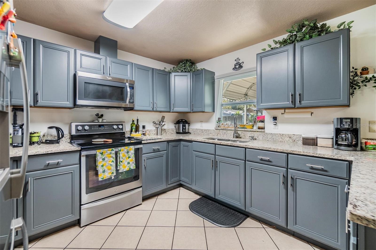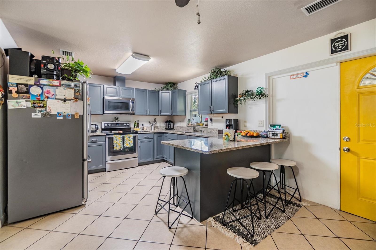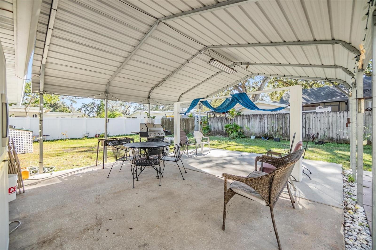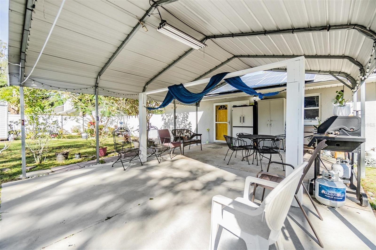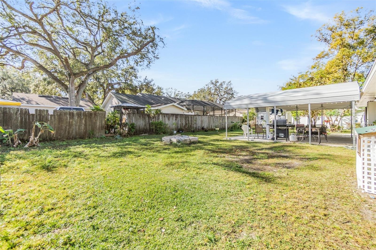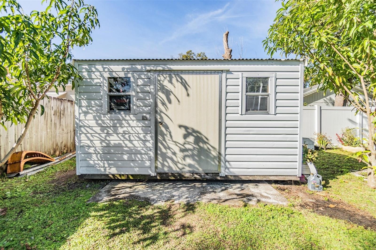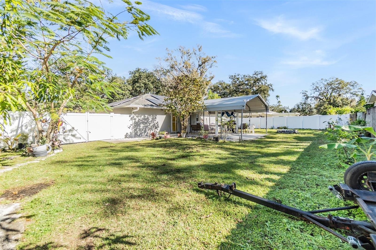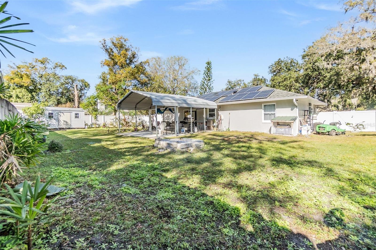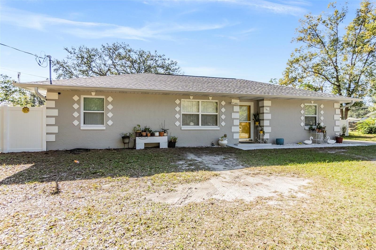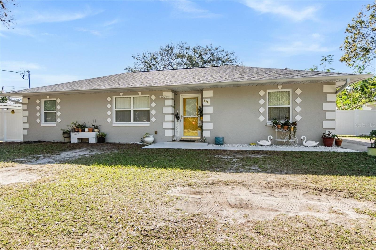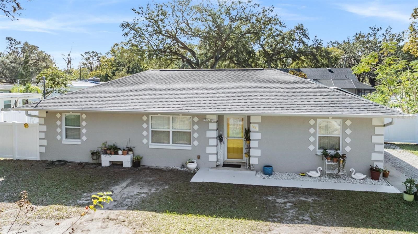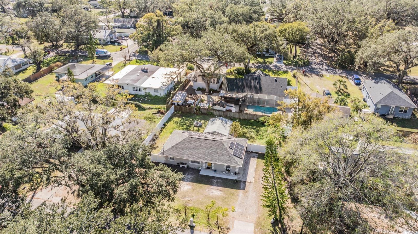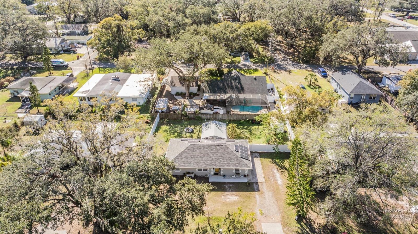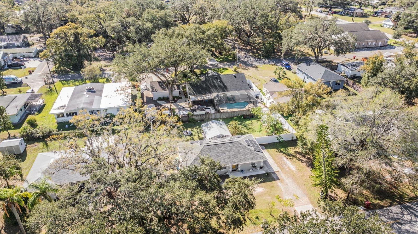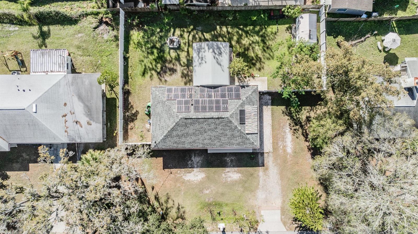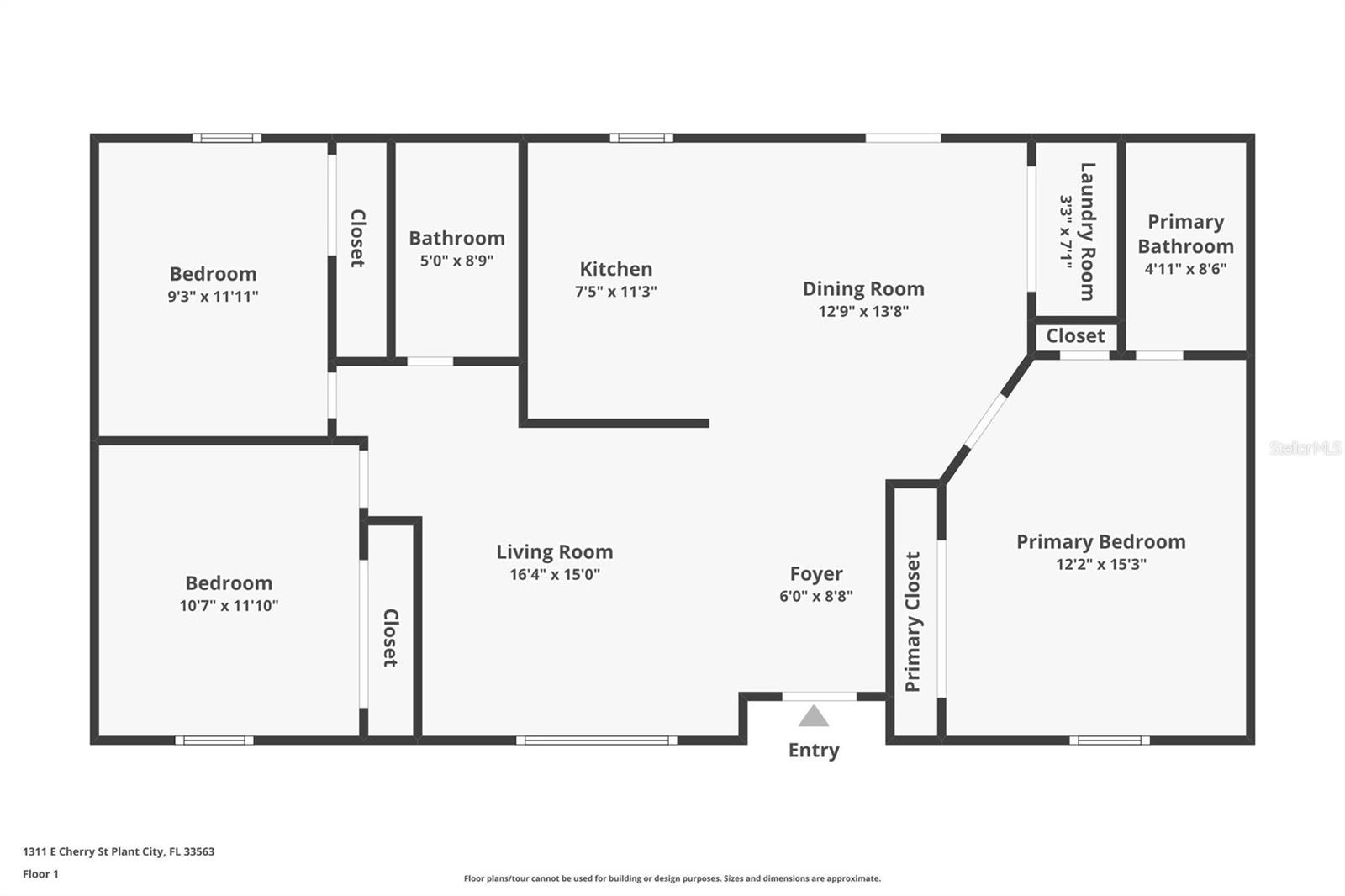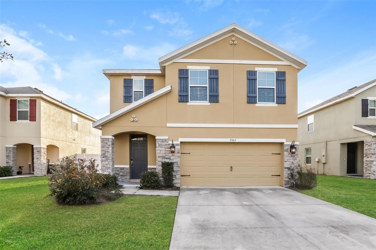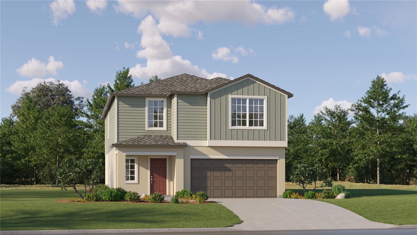1311 Cherry Street, PLANT CITY, FL 33563
Property Photos
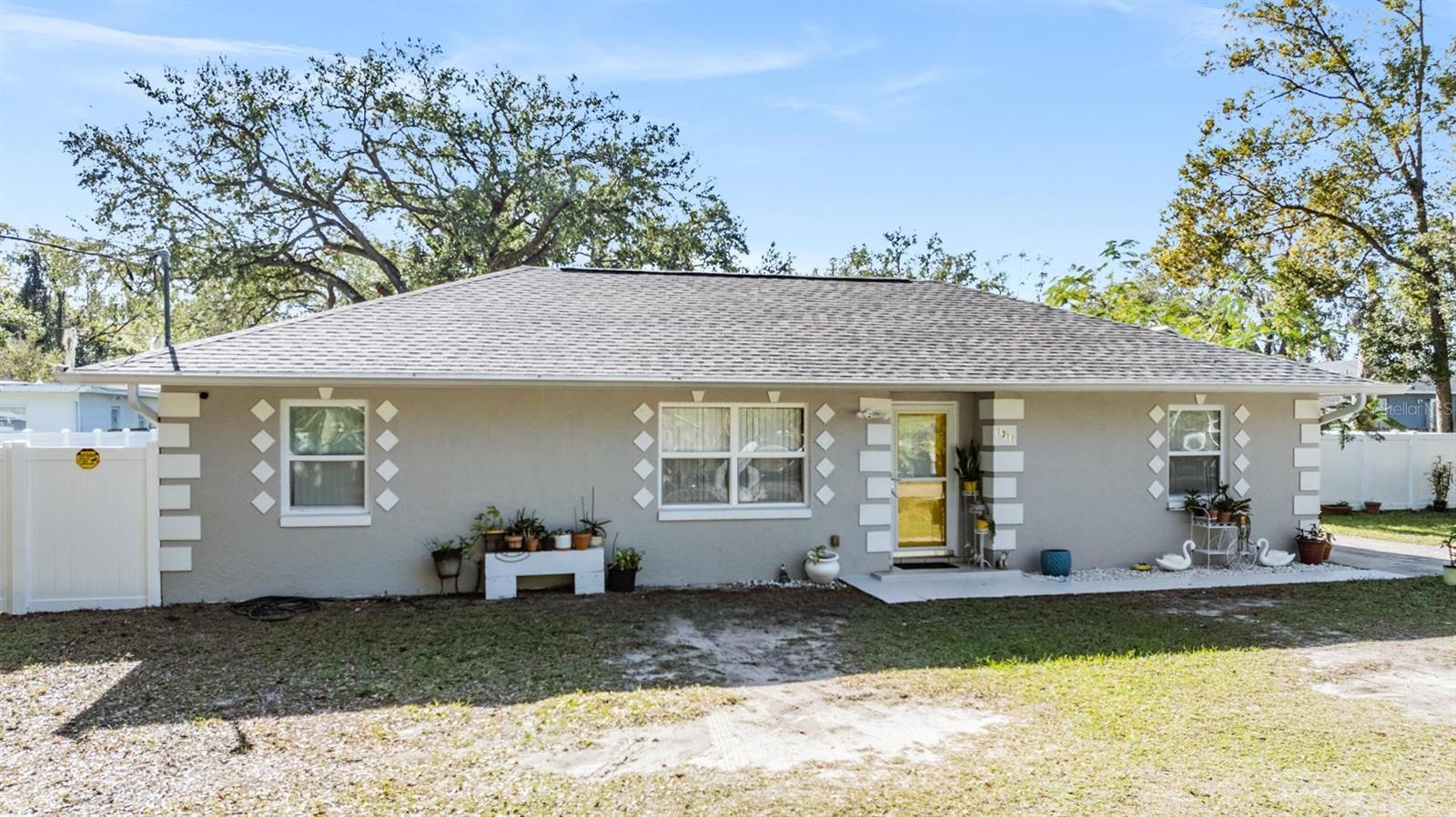
Would you like to sell your home before you purchase this one?
Priced at Only: $310,000
For more Information Call:
Address: 1311 Cherry Street, PLANT CITY, FL 33563
Property Location and Similar Properties
- MLS#: TB8357879 ( Residential )
- Street Address: 1311 Cherry Street
- Viewed: 51
- Price: $310,000
- Price sqft: $248
- Waterfront: No
- Year Built: 1985
- Bldg sqft: 1248
- Bedrooms: 3
- Total Baths: 2
- Full Baths: 2
- Days On Market: 28
- Additional Information
- Geolocation: 28.0254 / -82.1122
- County: HILLSBOROUGH
- City: PLANT CITY
- Zipcode: 33563
- Subdivision: Gibson Terrace Resub
- Elementary School: Jackson HB
- Middle School: Marshall HB
- High School: Plant City HB
- Provided by: LPT REALTY, LLC
- Contact: Keegan Siegfried
- 877-366-2213

- DMCA Notice
-
DescriptionCharming & Well Maintained 3 Bedroom Home in the Heart of Plant City! Welcome to 1311 Cherry St, Plant City, FL 33563a beautifully maintained 3 bedroom, 2 bathroom single family home offering 1,238 sq. ft. of inviting living space. Totally renovated in 2011 the home is up to code and move in ready! Nestled in a vibrant and historic community, this home perfectly blends modern comforts with small town charm. Step inside to discover a bright and open floor plan featuring a stylish kitchen complete with stainless steel appliances, granite countertops, and ample cabinetryperfect for home chefs and entertainers alike! The spacious living and dining areas provide a warm and welcoming atmosphere, ideal for gatherings or cozy nights in. The primary suite includes an en suite bathroom, while the two additional bedrooms provide flexibility for family, guests, or a home office. Enjoy outdoor living in the private backyardideal for relaxing, gardening, or weekend barbecues. The home is equipped with newer solar panels that keep energy costs low! This home has been meticulously maintained and is move in ready, offering modern conveniences in a peaceful setting. Plant City is famous for its fresh produce and delicious strawberry shortcake. Experience Plant Citys signature Strawberry Festival, filled with entertainment, food, and fun! Stroll through historic streets lined with charming shops, restaurants, and murals. Enjoy hiking, fishing, and scenic nature views. Savor locally made fruit wines and craft brews. With convenient access to shopping, dining, and major highways, this home is perfect for those looking to enjoy the best of Plant City living. Dont miss this incredible opportunityschedule your private showing today!
Payment Calculator
- Principal & Interest -
- Property Tax $
- Home Insurance $
- HOA Fees $
- Monthly -
For a Fast & FREE Mortgage Pre-Approval Apply Now
Apply Now
 Apply Now
Apply NowFeatures
Building and Construction
- Covered Spaces: 0.00
- Exterior Features: Other
- Flooring: Tile
- Living Area: 1238.00
- Roof: Shingle
School Information
- High School: Plant City-HB
- Middle School: Marshall-HB
- School Elementary: Jackson-HB
Garage and Parking
- Garage Spaces: 0.00
- Open Parking Spaces: 0.00
Eco-Communities
- Water Source: Public
Utilities
- Carport Spaces: 0.00
- Cooling: Central Air
- Heating: Central
- Sewer: Public Sewer
- Utilities: BB/HS Internet Available, Cable Available, Electricity Available, Phone Available, Sewer Available, Water Available
Finance and Tax Information
- Home Owners Association Fee: 0.00
- Insurance Expense: 0.00
- Net Operating Income: 0.00
- Other Expense: 0.00
- Tax Year: 2024
Other Features
- Appliances: Dishwasher, Disposal, Electric Water Heater, Range, Refrigerator
- Country: US
- Interior Features: Attic Fan, Open Floorplan
- Legal Description: GIBSON TERRACE RESUBDIVISION N 100 FT OF W 110 FT OF BLOCK A
- Levels: One
- Area Major: 33563 - Plant City
- Occupant Type: Owner
- Parcel Number: 205848-0100
- Views: 51
- Zoning Code: R-1
Similar Properties
Nearby Subdivisions
5db Plant City Warrens Survey
Alabama Sub
Aldermans Add A Resubdiv Of Bl
Chipmans Add To Plant Cit
East Side Sub
Gibson Terrace Resub
Gilchrist Sub
Glendale
Greenville Sub 8
Haggard Sub
Hillsboro Park
Homeland Park
Lincoln Park
Lincoln Park East
Loomis F M Sub
Madison Park
Madison Park East
Madison Park East Sub
Mc David Terrace
Morrell Park 2nd Add
New Hope Add
Orange Court Sub 2
Park East
Pinecrest
Piney Oaks Estates Ph One
Plant City Historical Area
Poinsettia Place
Robinson Brothers Sub
Roseland Park
Seminole Lake Estates
Shannon Estates
Shannon Terrace
Sugar Creek Ph I
Sunset Heights Rev
Sunset Heights Revised Lot 16
Terry Park Ext
Trask E B Sub
Unplatted
Walden Lake
Walden Lake Sub
Walden Lake Sub Un 1
Walden Woods Single Family
Washington Park
Water Oak Sub
West Pinecrest
Woodfield Village
Young Douglas Add To

- Natalie Gorse, REALTOR ®
- Tropic Shores Realty
- Office: 352.684.7371
- Mobile: 352.584.7611
- Fax: 352.584.7611
- nataliegorse352@gmail.com

