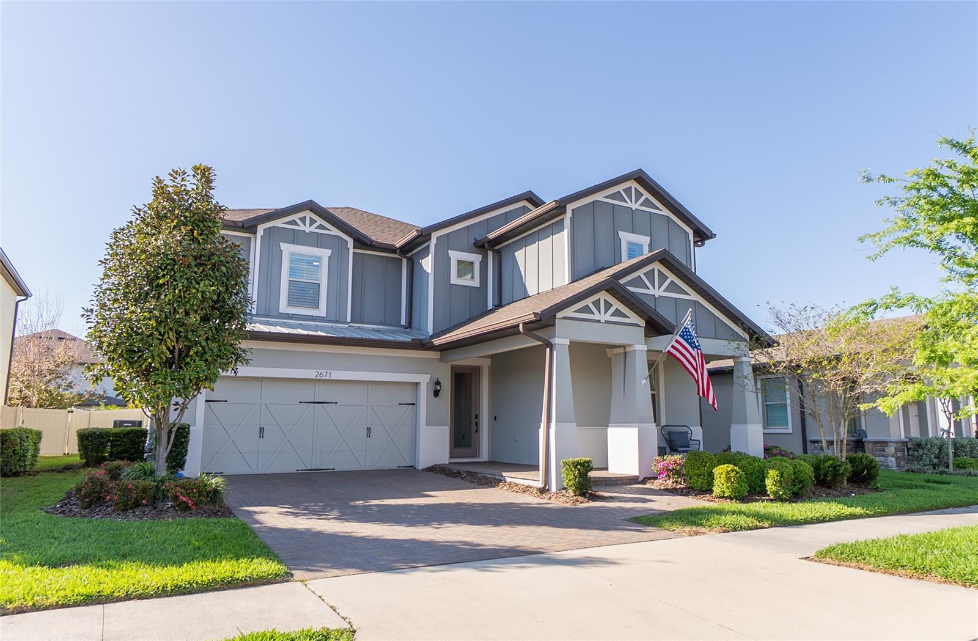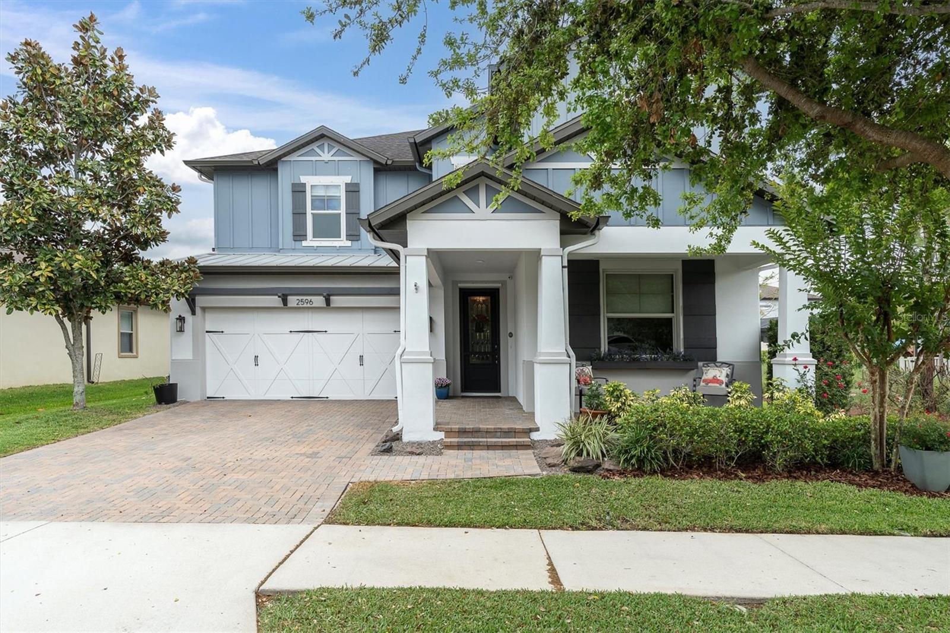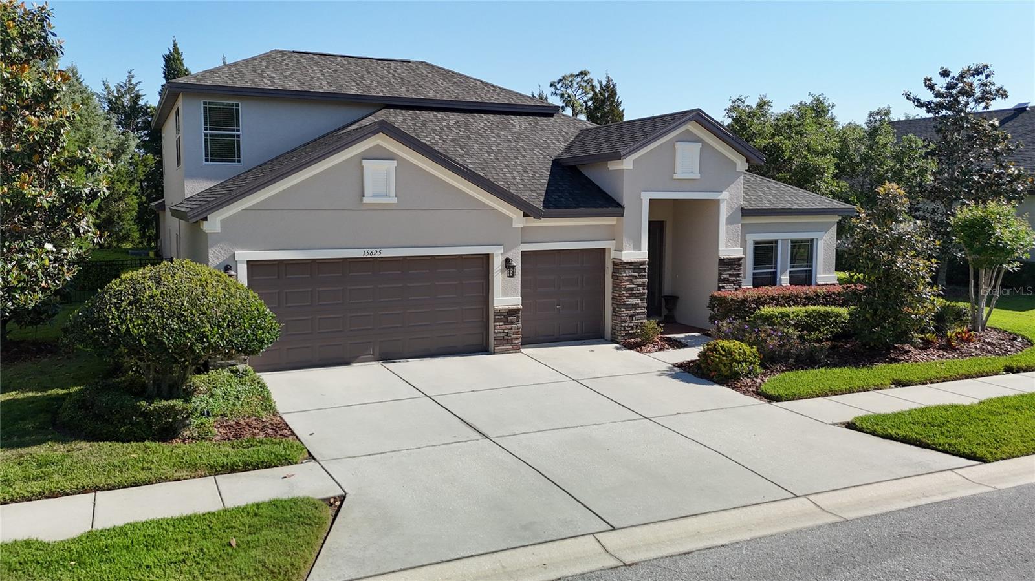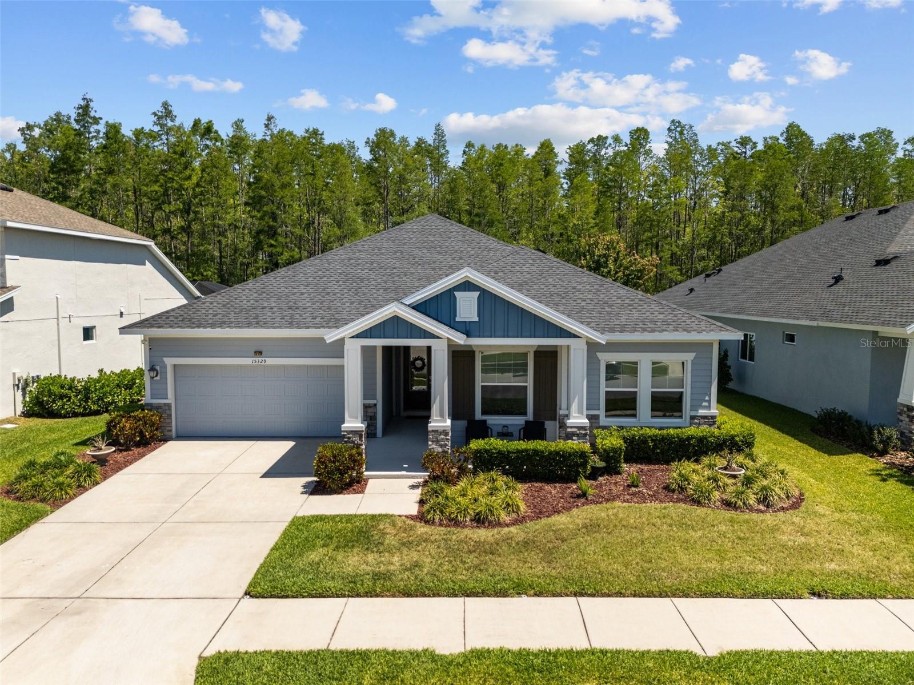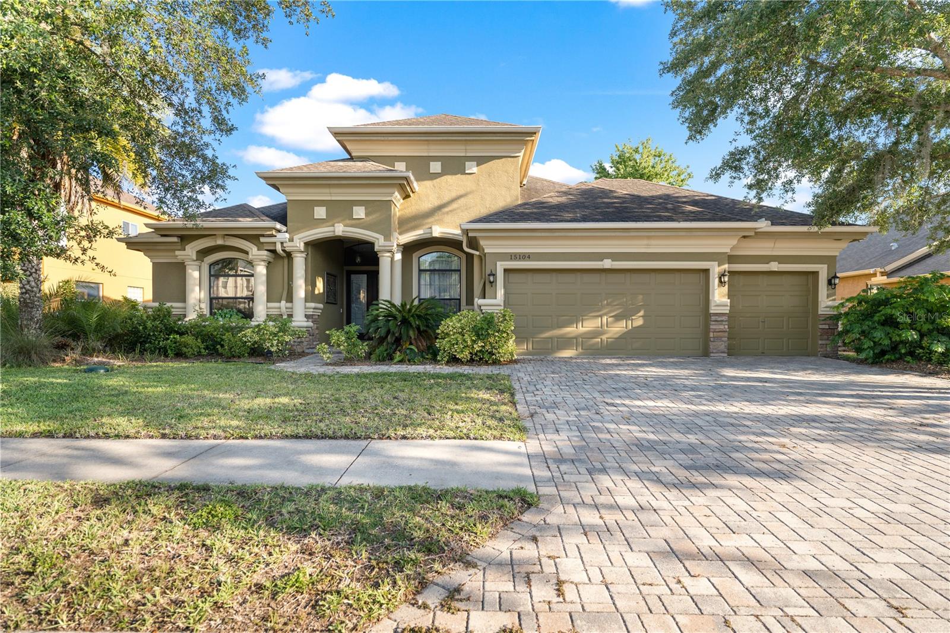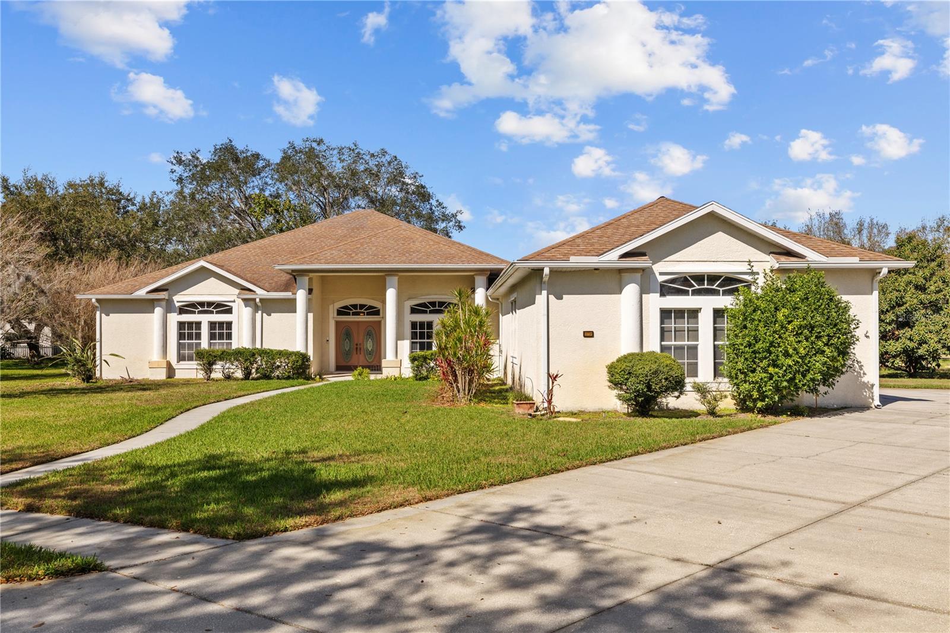15703 Jericho Drive, ODESSA, FL 33556
Property Photos

Would you like to sell your home before you purchase this one?
Priced at Only: $719,777
For more Information Call:
Address: 15703 Jericho Drive, ODESSA, FL 33556
Property Location and Similar Properties
- MLS#: TB8360504 ( Residential )
- Street Address: 15703 Jericho Drive
- Viewed: 23
- Price: $719,777
- Price sqft: $188
- Waterfront: No
- Year Built: 1988
- Bldg sqft: 3822
- Bedrooms: 4
- Total Baths: 3
- Full Baths: 2
- 1/2 Baths: 1
- Garage / Parking Spaces: 2
- Days On Market: 64
- Additional Information
- Geolocation: 28.0978 / -82.5821
- County: PASCO
- City: ODESSA
- Zipcode: 33556
- Subdivision: Farmington
- Elementary School: Hammond Elementary School
- Middle School: Sergeant Smith Middle HB
- High School: Sickles HB
- Provided by: COMPASS FLORIDA LLC
- Contact: Alexandria Romo
- 305-851-2820

- DMCA Notice
-
DescriptionLive Where Luxury Meets Resilience. Welcome to your private resort in the heart of Odessa/Keystonea stunningly redesigned 4 bedroom, 2.5 bath retreat where modern elegance meets unmatched Florida living. This isn't just a homeit's a fortress of style and serenity, untouched by the last two hurricanes and located high and dry in a non flood zone. That peace of mind? Priceless. Step outside to your personal paradise: a massive 32x15 saltwater pool, framed by elegant pavers and travertine coping. Its fully upgraded with Hayward LED lighting, a swim out sun bench, and a built in outdoor kitchenperfect for sunset entertaining or spontaneous weekday swims. Its the kind of outdoor space that sells itself. Inside, light pours across premium LVP floors, leading you through a layout thats both open and intimate. Picture this: a floor to ceiling window lit living room for Sunday morning coffee, a French doored office that means business, and a dining space that makes every meal feel elevated. The chefs kitchen is all wow factor: stainless steel appliances, quartz counters, custom islandall open to a cozy family room with wood burning fireplace and a Frame TV already in place. Upstairs? Your primary suite is a sanctuaryvaulted ceilings, a 5x6 walk in rain shower, dual vanities, two walk in closets, and a private water closet. Three more bedrooms provide flexibility for guests, kids, or creative space. No detail overlooked: New roof (2017) HVAC (2023) Fully upgraded irrigation w/ Bluetooth LED lighting, Ring doorbell, and GFCI outlets throughout Move in ready. Hurricane proof. Pool party perfect. At $719,777, this is exceptional value in a coveted locationand it won't last. Tour it today before someone else snatches up your Florida dream.
Payment Calculator
- Principal & Interest -
- Property Tax $
- Home Insurance $
- HOA Fees $
- Monthly -
For a Fast & FREE Mortgage Pre-Approval Apply Now
Apply Now
 Apply Now
Apply NowFeatures
Building and Construction
- Covered Spaces: 0.00
- Exterior Features: French Doors, Garden, Outdoor Kitchen, Private Mailbox
- Fencing: Vinyl, Wood
- Flooring: Luxury Vinyl, Tile
- Living Area: 2468.00
- Roof: Shingle
Land Information
- Lot Features: In County, Landscaped, Paved
School Information
- High School: Sickles-HB
- Middle School: Sergeant Smith Middle-HB
- School Elementary: Hammond Elementary School
Garage and Parking
- Garage Spaces: 2.00
- Open Parking Spaces: 0.00
Eco-Communities
- Pool Features: In Ground, Lighting, Screen Enclosure
- Water Source: Public
Utilities
- Carport Spaces: 0.00
- Cooling: Central Air
- Heating: Central, Electric
- Pets Allowed: Yes
- Sewer: Public Sewer
- Utilities: Cable Connected, Electricity Connected, Fire Hydrant, Water Connected
Finance and Tax Information
- Home Owners Association Fee: 300.00
- Insurance Expense: 0.00
- Net Operating Income: 0.00
- Other Expense: 0.00
- Tax Year: 2024
Other Features
- Appliances: Built-In Oven, Cooktop, Dishwasher, Electric Water Heater, Exhaust Fan, Microwave, Range Hood, Refrigerator, Tankless Water Heater, Trash Compactor
- Association Name: Carl May
- Association Phone: 813-785-2195
- Country: US
- Interior Features: Built-in Features, Ceiling Fans(s), Eat-in Kitchen, High Ceilings, PrimaryBedroom Upstairs, Solid Surface Counters, Solid Wood Cabinets, Thermostat, Vaulted Ceiling(s), Walk-In Closet(s), Window Treatments
- Legal Description: FARMINGTON LOT 44 BLOCK 3
- Levels: Two
- Area Major: 33556 - Odessa
- Occupant Type: Owner
- Parcel Number: U-35-27-17-02X-000003-00044.0
- Possession: Close Of Escrow
- Style: Colonial
- Views: 23
- Zoning Code: PD
Similar Properties
Nearby Subdivisions
04 Lakes Estates
Arbor Lakes Ph 1a
Arbor Lakes Ph 2
Ashley Lakes Ph 01
Ashley Lakes Ph 2a
Asturia Ph 1a
Asturia Ph 1d & Promenade Park
Asturia Ph 2a 2b
Asturia Ph 2a & 2b
Asturia Ph 3
Belle Meade
Canterbury Village
Canterbury Village First Add
Carencia
Citrus Green Ph 2
Copeland Crk
Cypress Lake Estates
Esplanade/starkey Ranch
Esplanade/starkey Ranch Ph 4
Esplanade/starkey Ranch Phases
Farmington
Grey Hawk At Lake Polo Ph 02
Grey Hawk Lake Polo Ph 2
Gunn Highwaymobley Rd Area
Hidden Lake Platted Subdivisio
Holiday Club
Innfields Sub
Island Ford Lake Beach
Ivy Lake Estates
Keystone Lake View Park
Keystone Manorminor Sub
Keystone Meadow I
Keystone Park
Keystone Park Colony
Keystone Park Colony Land Co
Keystone Park Colony Sub
Keystone Shores Estates
Lake Anne Estates
Lake Armistead Estates
Lakeside Point
Larson Prop At The Eagles
Lindawoods Sub
Montreaux Ph 1
Montreaux Phase 1
Montreux Ph Iii
Not In Hernando
Odessa Preserve
Parker Pointe Ph 01
Parker Pointe Ph 1
Prestwick At The Eagles Trct1
Rainbow Terrace
Reserve On Rock Lake
South Branch Preserve
South Branch Preserve 1
South Branch Preserve Ph 2a
South Branch Preserve Ph 4a 4
Southfork At Van Dyke Farms
St Andrews At The Eagles Un 1
St Andrews At The Eagles Un 2
Starkey Ranch
Starkey Ranch Whitfield Prese
Starkey Ranch Lake Blanche
Starkey Ranch Ph 1 Pcls 8 9
Starkey Ranch Ph 3
Starkey Ranch Prcl A
Starkey Ranch Prcl Bl
Starkey Ranch Prcl C1
Starkey Ranch Prcl D Ph 1
Starkey Ranch Prcl F Ph 1
Starkey Ranch Village
Starkey Ranch Village 1 Ph 1-5
Starkey Ranch Village 1 Ph 15
Starkey Ranch Village 1 Ph 2a
Starkey Ranch Village 1 Ph 2b
Starkey Ranch Village 1 Ph 3
Starkey Ranch Village 1 Ph 4a4
Starkey Ranch Village 2 Ph 1a
Starkey Ranch Village 2 Ph 1b2
Starkey Ranch Village 2 Ph 2a
Starkey Ranch Village 2 Ph 2b
Starkey Ranch Whitfield Preser
Steeplechase
Stillwater Ph 1
Tarramor Ph 1
Turnberry At The Eagles
Turnberry At The Eagles Un 2
Unplatted
Victoria Lakes
Warren Estates
Watercrest Ph 1
Waterstone
Whitfield Preserve Ph 2
Windsor Park At The Eaglesfi
Wyndham Lakes Ph 02
Wyndham Lakes Ph 04
Wyndham Lakes Ph 2
Wyndham Lakes Sub Ph One
Zzz Unplatted

- Natalie Gorse, REALTOR ®
- Tropic Shores Realty
- Office: 352.684.7371
- Mobile: 352.584.7611
- Fax: 352.584.7611
- nataliegorse352@gmail.com





































