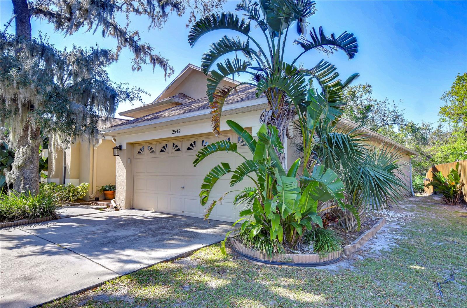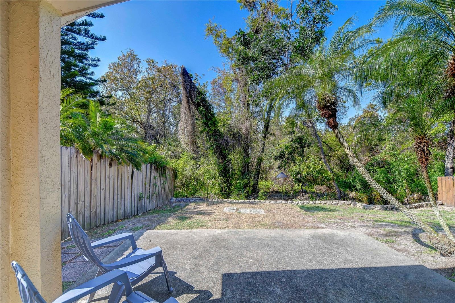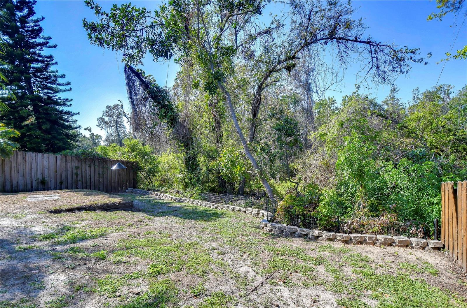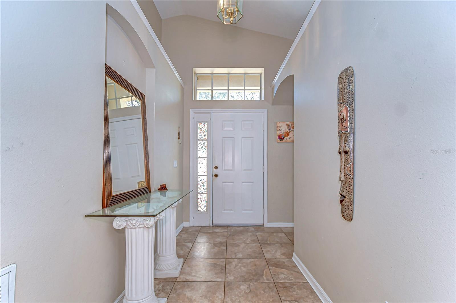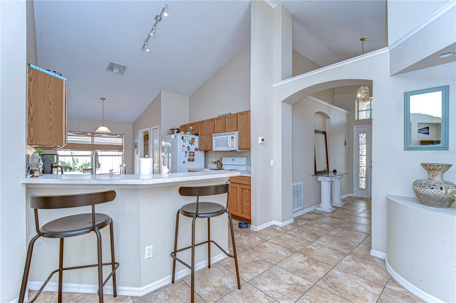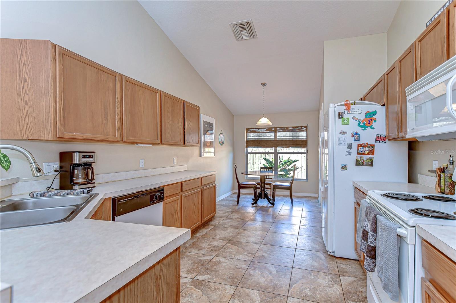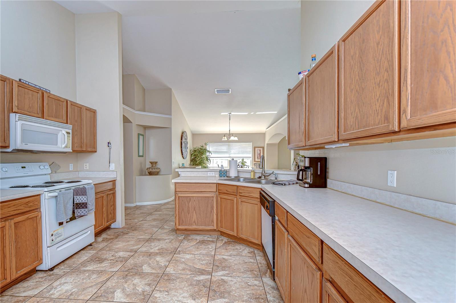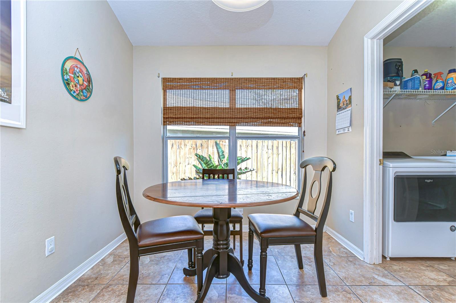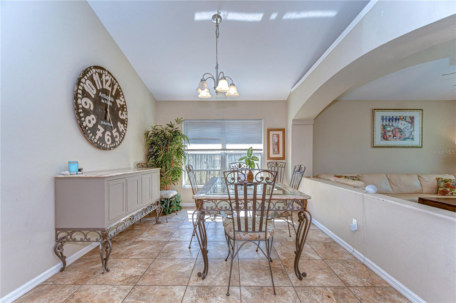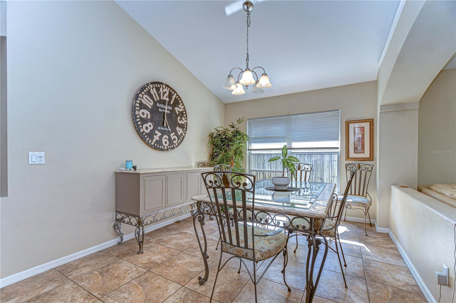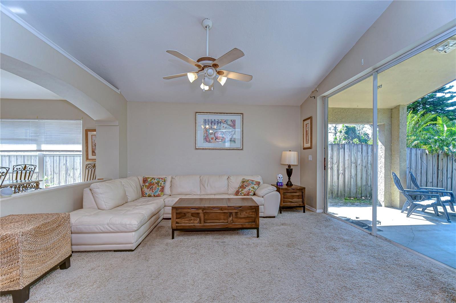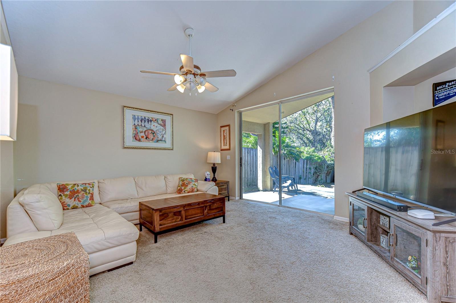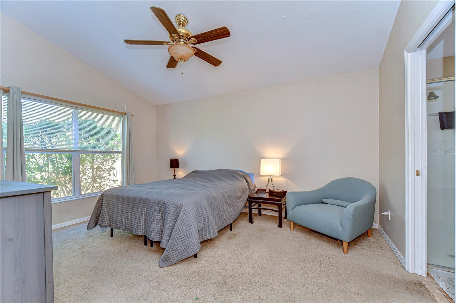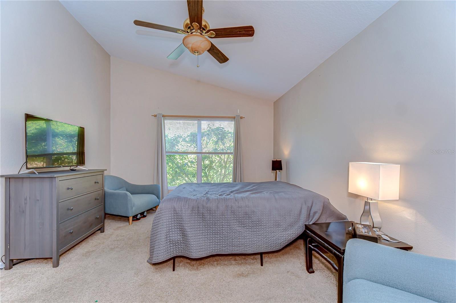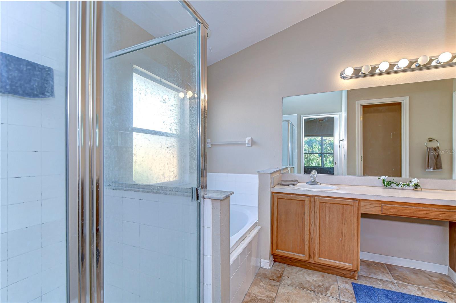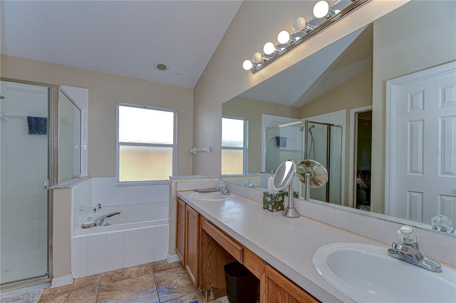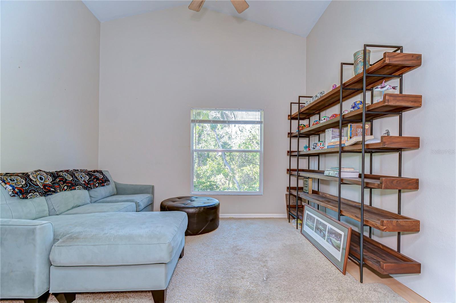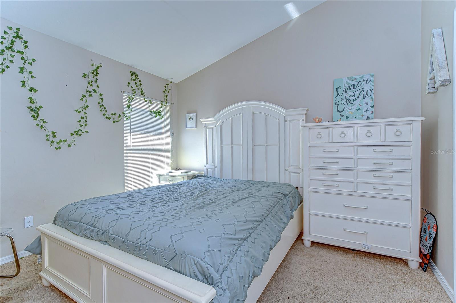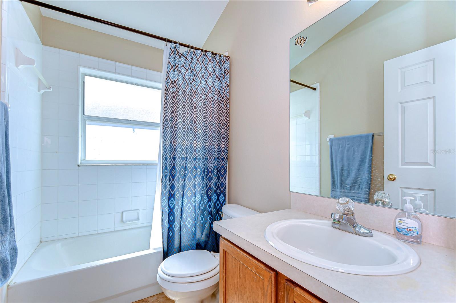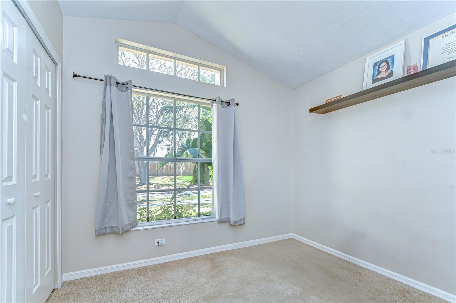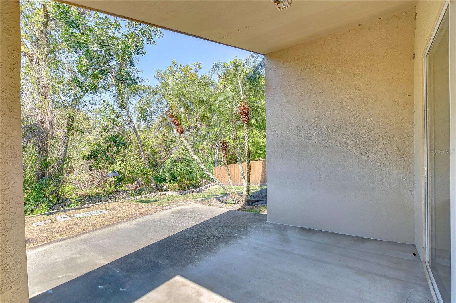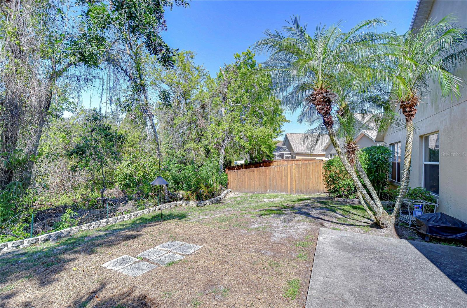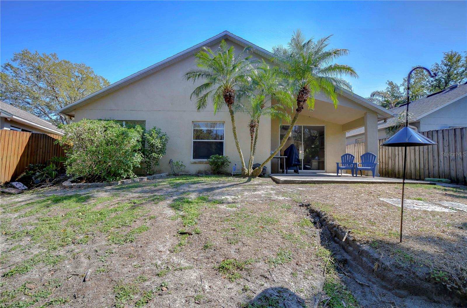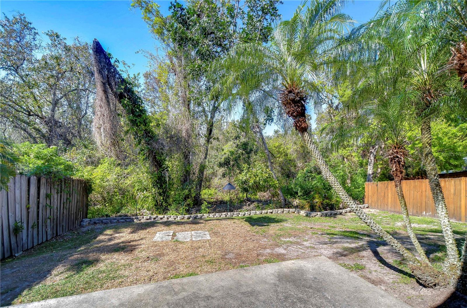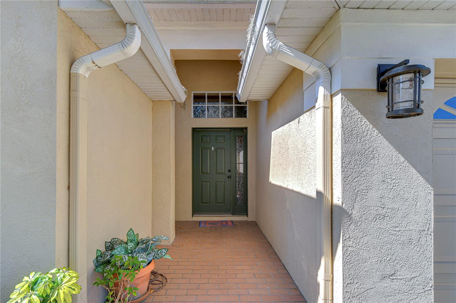2542 Clareside Drive, VALRICO, FL 33596
Property Photos
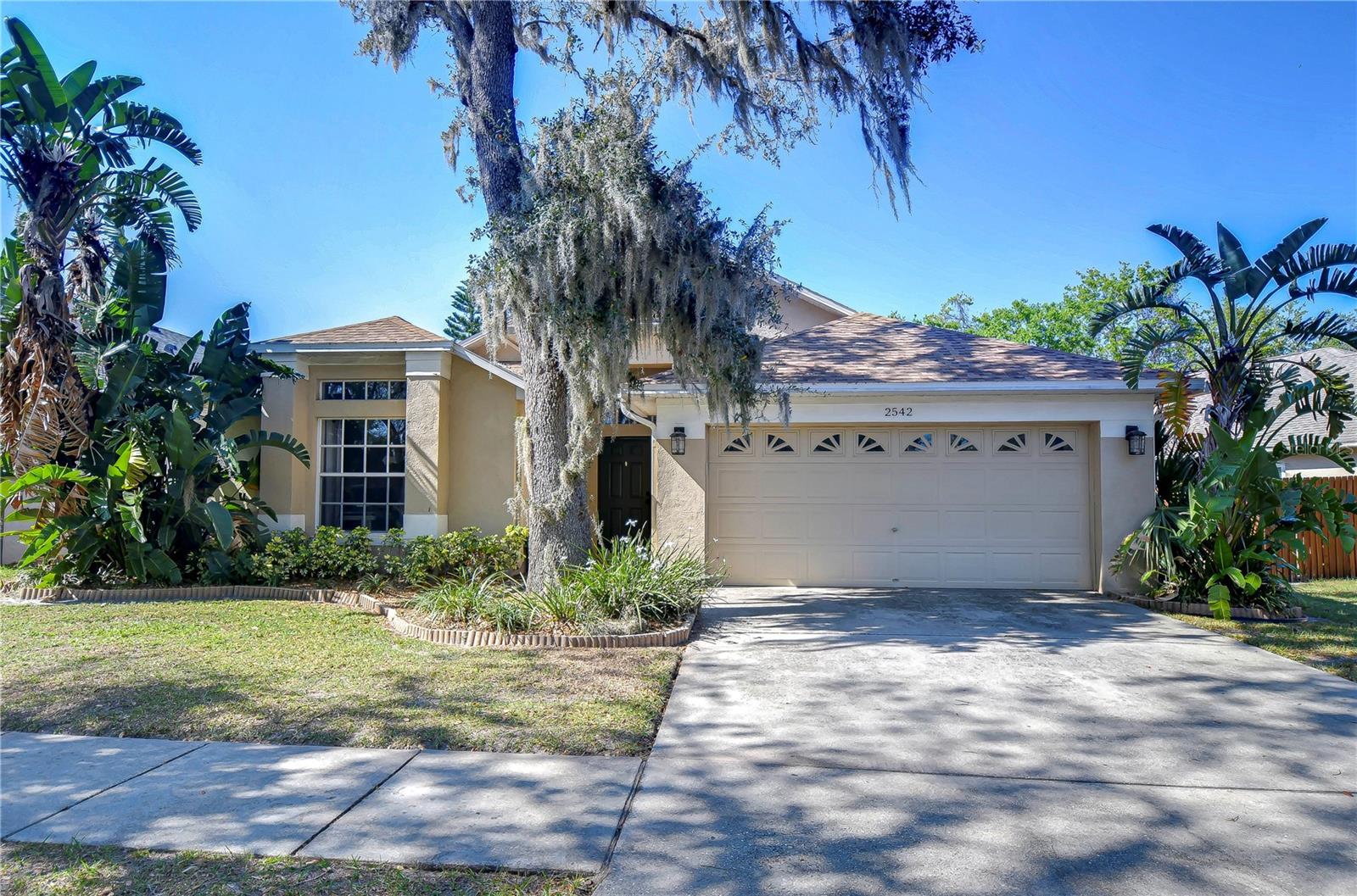
Would you like to sell your home before you purchase this one?
Priced at Only: $385,000
For more Information Call:
Address: 2542 Clareside Drive, VALRICO, FL 33596
Property Location and Similar Properties
- MLS#: TB8361159 ( Residential )
- Street Address: 2542 Clareside Drive
- Viewed: 32
- Price: $385,000
- Price sqft: $163
- Waterfront: No
- Year Built: 1997
- Bldg sqft: 2358
- Bedrooms: 4
- Total Baths: 2
- Full Baths: 2
- Garage / Parking Spaces: 2
- Days On Market: 23
- Additional Information
- Geolocation: 27.8843 / -82.2414
- County: HILLSBOROUGH
- City: VALRICO
- Zipcode: 33596
- Subdivision: Bloomingdale
- Elementary School: Alafia HB
- Middle School: Burns HB
- High School: Bloomingdale HB
- Provided by: SIGNATURE REALTY ASSOCIATES
- Contact: Brenda Wade
- 813-689-3115

- DMCA Notice
-
DescriptionNestled in the highly sought after Bloomingdale neighborhoodrenowned for its top rated schools and welcoming communitythis delightful 4 bedroom, 2 bathroom home offers both charm and functionality. A newer roof installed in 2022 and AC installed in 2021 provide peace of mind, while the well designed split floorplan ensures comfort and convenience for families and entertainers alike. Step inside to a warm and inviting foyer that leads into a thoughtfully arranged layout. Toward the front, two cozy secondary bedrooms share a full bath, offering privacy for family members or guests. A few steps further, the home opens up into a bright and airy living space, where one of the most sought after open concept designs takes center stage. The spacious kitchen, complete with ample storage, generous prep space, and a breakfast nook, is perfect for casual meals and morning coffee. A breakfast bar seamlessly connects it to the living room, making it easy to host and engage with guests. Adjacent to the kitchen, the dining room provides an ideal setting for family dinners and special gatherings. The living room, bathed in natural light, serves as the heart of the home, offering beautiful backyard views. Tucked away at the rear, the expansive primary suite provides a private retreat, featuring a walk in closet and an en suite bathroom with dual sinks, a spacious vanity, a soaking tub, and a separate shower. A versatile fourth bedroom, also located toward the back, can easily function as a home office, gym, or nursery. Step outside to the covered porchan ideal spot for relaxation or entertainingwhile enjoying the serene backdrop of conservation land and the added benefit of no backyard neighbors. Nature lovers will appreciate the peaceful surroundings! Located just minutes from shopping, dining, recreational facilities, and the local YMCA, this home is perfectly suited for an active lifestyle. Dont miss the chance to make this exceptional home yours! Copy and paste this link to tour the home virtually: my.matterport.com/show/?m=napJwi9yfkJ&mls=1
Payment Calculator
- Principal & Interest -
- Property Tax $
- Home Insurance $
- HOA Fees $
- Monthly -
For a Fast & FREE Mortgage Pre-Approval Apply Now
Apply Now
 Apply Now
Apply NowFeatures
Building and Construction
- Covered Spaces: 0.00
- Exterior Features: Private Mailbox, Sidewalk, Sliding Doors
- Fencing: Fenced
- Flooring: Carpet, Ceramic Tile
- Living Area: 1924.00
- Roof: Shingle
Land Information
- Lot Features: In County, Landscaped, Sidewalk, Private
School Information
- High School: Bloomingdale-HB
- Middle School: Burns-HB
- School Elementary: Alafia-HB
Garage and Parking
- Garage Spaces: 2.00
- Open Parking Spaces: 0.00
- Parking Features: Driveway
Eco-Communities
- Water Source: Public
Utilities
- Carport Spaces: 0.00
- Cooling: Central Air
- Heating: Central, Electric
- Pets Allowed: Yes
- Sewer: Public Sewer
- Utilities: BB/HS Internet Available, Cable Available, Cable Connected, Electricity Available, Electricity Connected, Phone Available, Public, Sewer Available, Sewer Connected, Street Lights, Underground Utilities, Water Available, Water Connected
Finance and Tax Information
- Home Owners Association Fee: 178.00
- Insurance Expense: 0.00
- Net Operating Income: 0.00
- Other Expense: 0.00
- Tax Year: 2024
Other Features
- Appliances: Dishwasher, Electric Water Heater, Microwave, Range, Range Hood
- Association Name: Heritage Park of Bloomingdale
- Association Phone: 813-571-7100
- Country: US
- Interior Features: Cathedral Ceiling(s), Ceiling Fans(s), Eat-in Kitchen, High Ceilings, Open Floorplan, Primary Bedroom Main Floor, Solid Wood Cabinets, Split Bedroom, Walk-In Closet(s)
- Legal Description: BLOOMINGDALE SECTION LL UNIT 1 LOT 24 BLOCK 1
- Levels: One
- Area Major: 33596 - Valrico
- Occupant Type: Owner
- Parcel Number: U-07-30-21-36J-000001-00024.0
- Style: Florida
- View: Trees/Woods
- Views: 32
- Zoning Code: PD
Nearby Subdivisions
Bloomingdale
Bloomingdale Oaks
Bloomingdale Sec A
Bloomingdale Sec Aa Gg Uni
Bloomingdale Sec B
Bloomingdale Sec Dd Ph
Bloomingdale Sec Dd Ph 3 A
Bloomingdale Sec F F
Bloomingdale Sec J J
Bloomingdale Sec Ll
Bloomingdale Sec M
Bloomingdale Sec O
Bloomingdale Sec R
Bloomingdale Sec W
Bloomingdale Section Aa Gg
Bloomingdale Section Bl 28
Bloomingdale Section R
Bloomington
Buckhorn Fifth Add
Buckhorn Fourth Add
Buckhorn Golf Club Estates Pha
Buckhorn Preserve
Buckhorn Preserve Ph 4
Buckhorn Run
Crestwood Estates
Harvest Field
Highland Manor
Huntington Woods
Legacy Ridge
Lithia Ridge
Lithia Ridge Ph 01
Oakdale Riverview Estates
Oakdale Riverview Estates Un 3
Ranch Road Groves
Ridge Dale
Ridgewood Estates
River Crossing Estates Ph 4
River Hills
River Hills Country Club
River Hills Country Club Parce
River Hills Country Club Ph
River Ridge Reserve
Shetland Ridge
Sugarloaf Ridge
The Estates At Bloomingdales
Twin Lakes Parcels A1 B1 And C
Twin Lakes Parcels A2 B2
Twin Lakes Parcels D1 D3 E
Twin Lakes Prcl D2
Twin Lakes Prcls A1 B1 C
Unplatted
Van Sant Sub
Vivir
Wildwood Hollow

- Natalie Gorse, REALTOR ®
- Tropic Shores Realty
- Office: 352.684.7371
- Mobile: 352.584.7611
- Fax: 352.584.7611
- nataliegorse352@gmail.com

