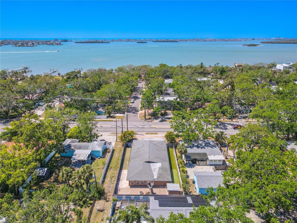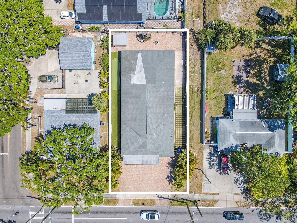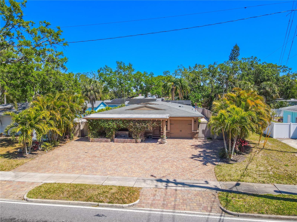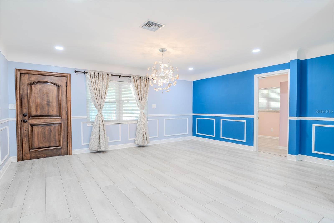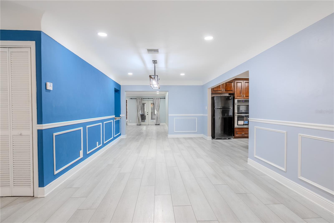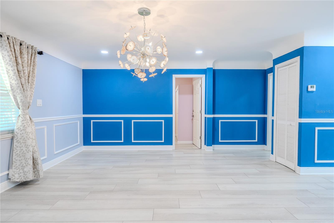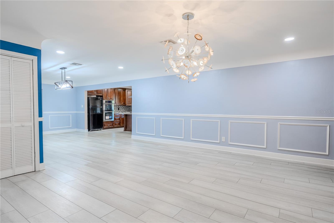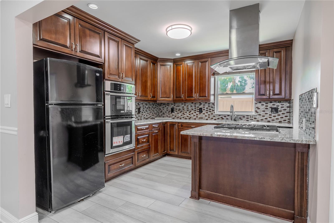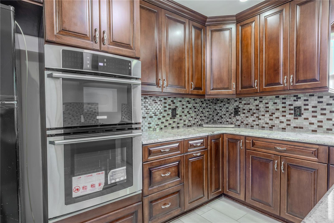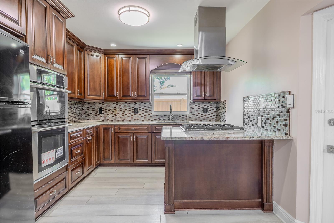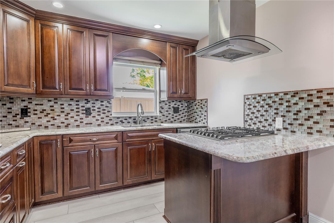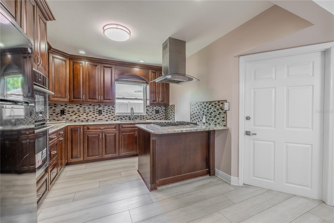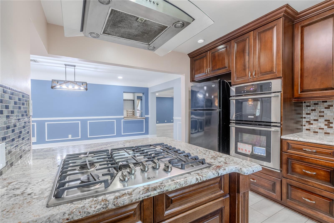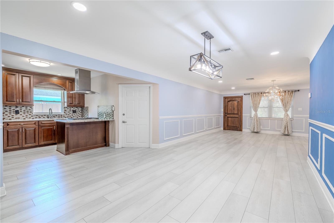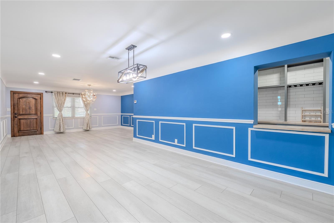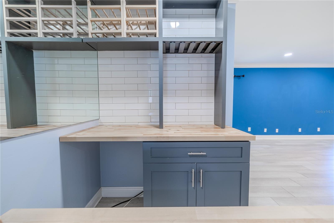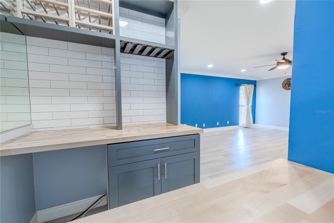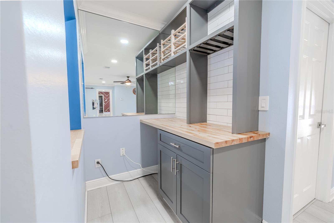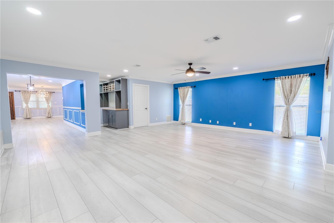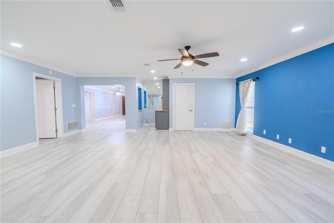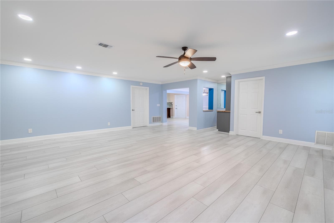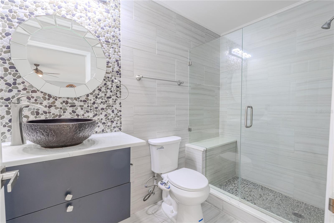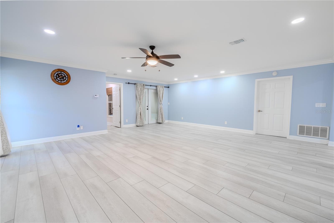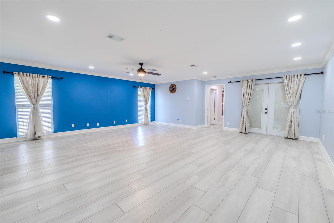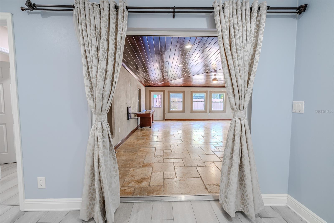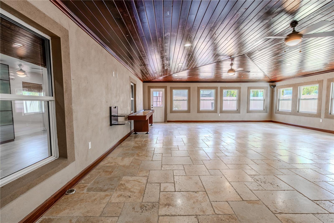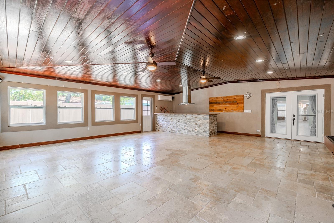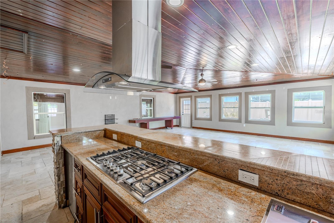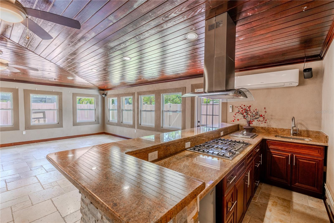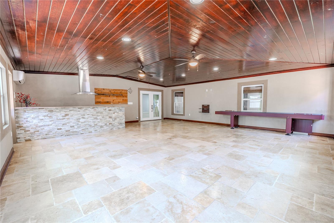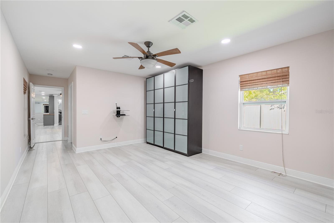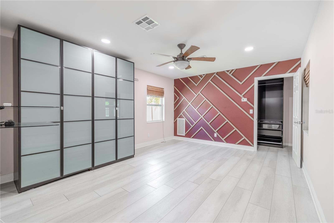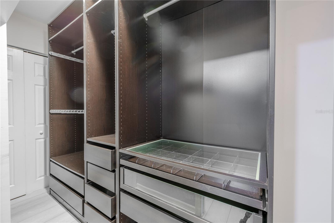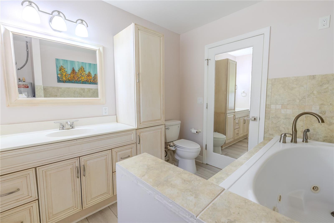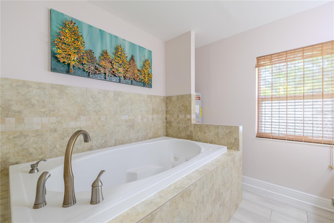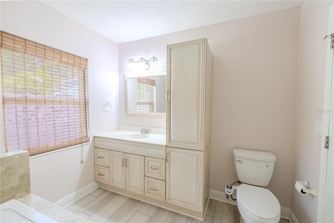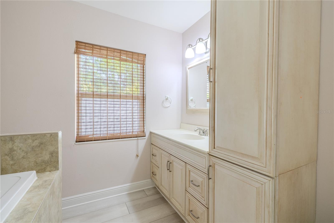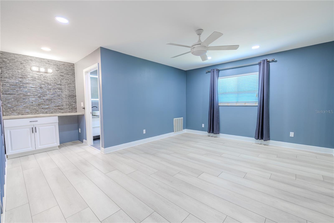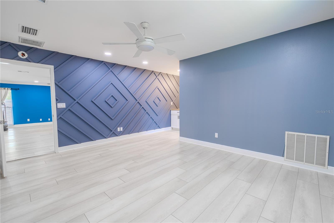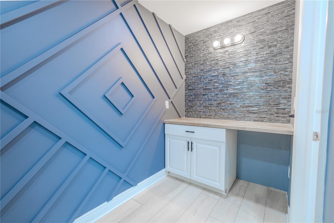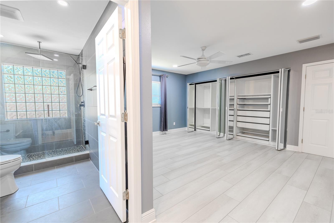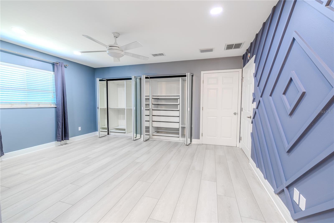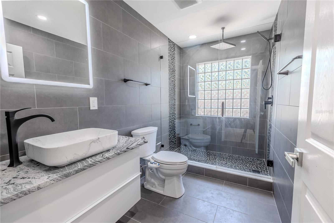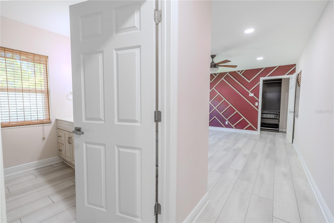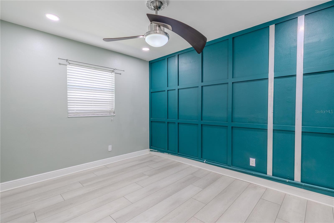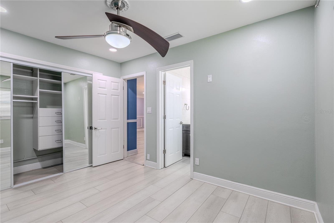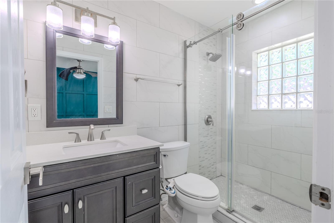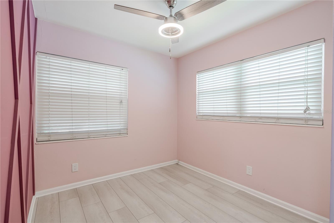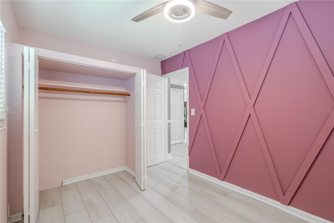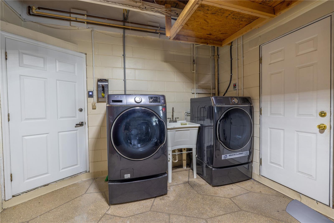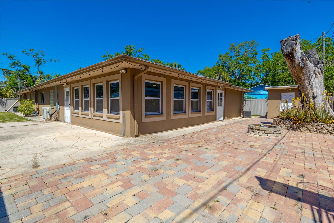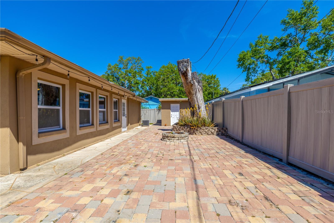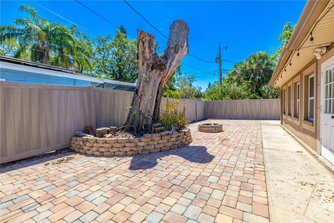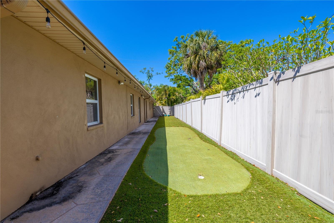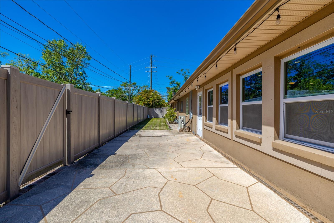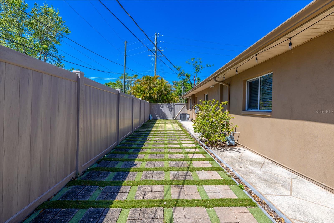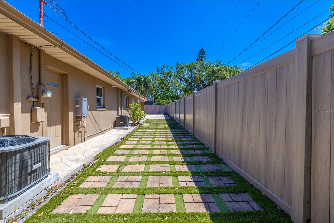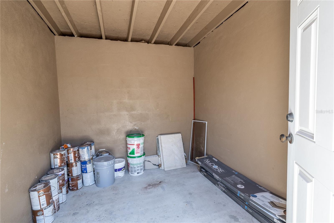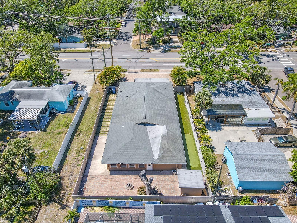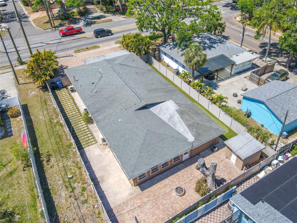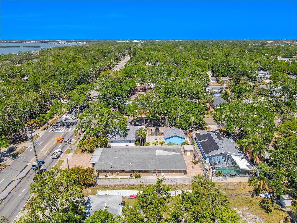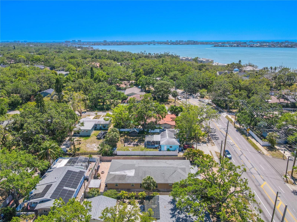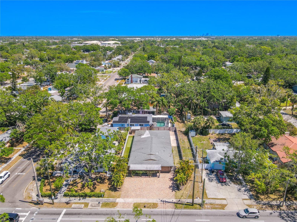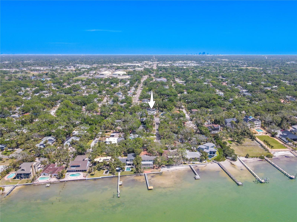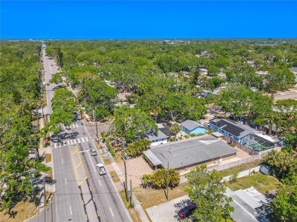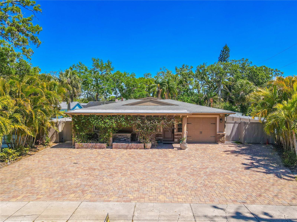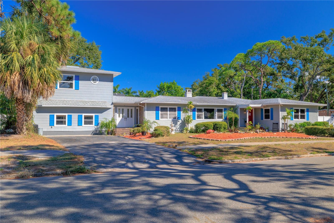2121 Park Street N, ST PETERSBURG, FL 33710
Active
Property Photos
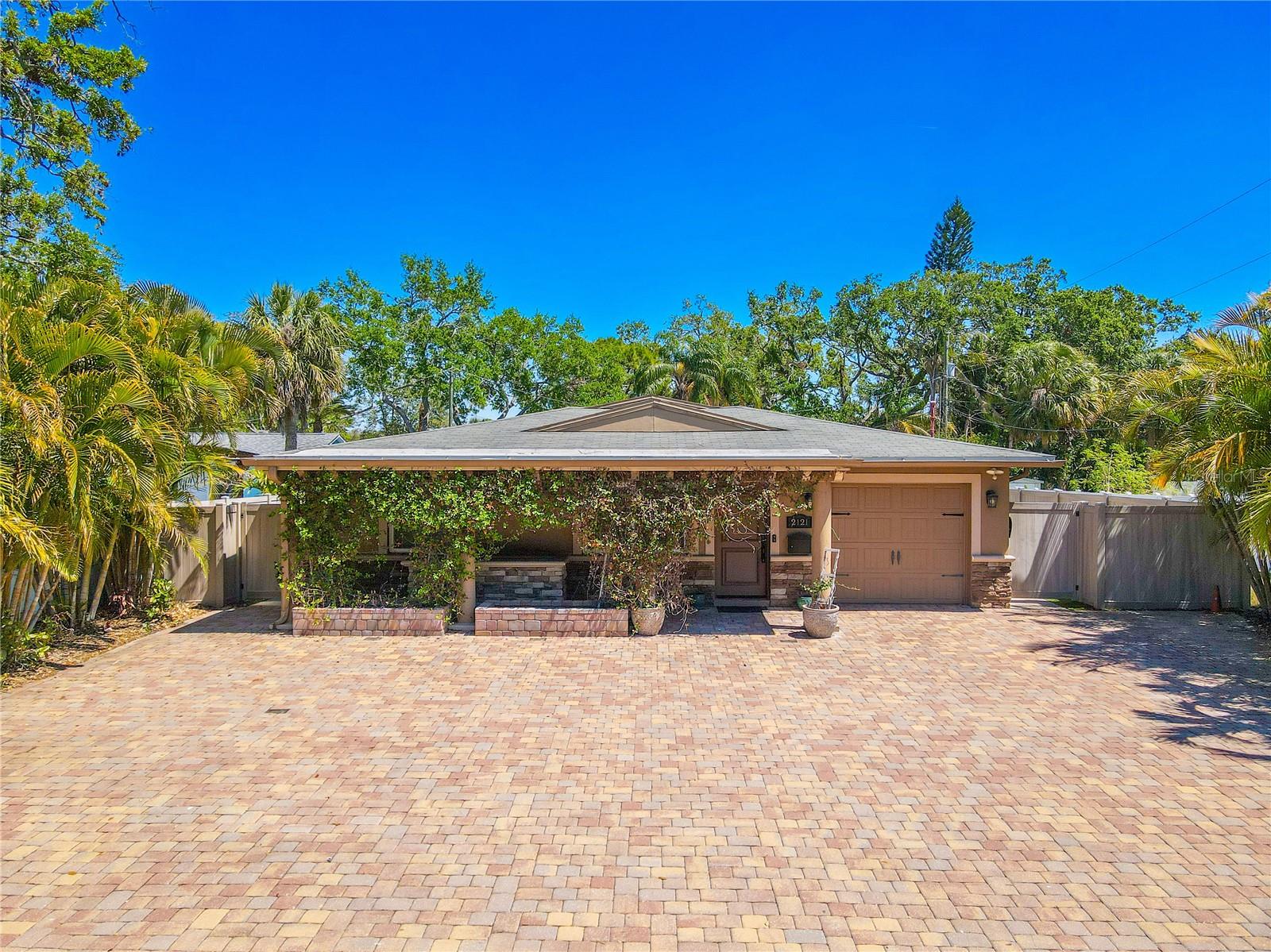
Would you like to sell your home before you purchase this one?
Priced at Only: $750,000
For more Information Call:
Address: 2121 Park Street N, ST PETERSBURG, FL 33710
Property Location and Similar Properties
- MLS#: TB8361484 ( Residential )
- Street Address: 2121 Park Street N
- Viewed: 264
- Price: $750,000
- Price sqft: $210
- Waterfront: No
- Year Built: 1956
- Bldg sqft: 3570
- Bedrooms: 4
- Total Baths: 4
- Full Baths: 4
- Garage / Parking Spaces: 1
- Days On Market: 308
- Additional Information
- Geolocation: 27.7919 / -82.7535
- County: PINELLAS
- City: ST PETERSBURG
- Zipcode: 33710
- Subdivision: Jungle Terrace Sec A
- Elementary School: Azalea Elementary PN
- Middle School: Azalea Middle PN
- High School: Boca Ciega High PN
- Provided by: KELLER WILLIAMS SOUTH TAMPA
- Contact: Jodi Avery
- 813-875-3700

- DMCA Notice
-
DescriptionWHERE STYLE MEETS SPACE OVER 3,200 SQ FT OF REFINED LIVING + 700 SQ FT BONUS ROOM IN JUNGLE TERRACE! Welcome to your personal oasis just minutes from Boca Ciega Bay, offering the perfect blend of comfort, sophistication, and flexibility in one of St. Petes most desirable neighborhoods. This beautifully updated 4 bedroom, 4 bathroom home delivers the best of Florida livingwith a one of a kind 700+ sq ft bonus room, dual primary suites, and a private backyard putting green. From the moment you arrive, the curb appeal shines with a pavered driveway and parking pad framed by swaying palm trees. Inside, youll find neutral luxury vinyl flooring, elegant wood moulding, hurricane impact windows, and designer light fixtures throughout. The open living and dining areas flow effortlessly, setting the stage for both everyday comfort and elevated entertaining. The kitchen is a chefs dream, featuring solid wood cabinetry, granite countertops, an artistic tile backsplash, and new stainless steel double ovens and dishwasher. A gas cooking island with a stainless exhaust hood, counter seating, and a butlers pantry/bar area with built ins make serving guests a breeze. The spacious family room boasts recessed LED lighting, a Monte Carlo ceiling fan, and French doors that open to the show stopping 700+ sq ft bonus room. Complete with travertine floors, vaulted wood plank ceilings, hurricane impact windows, Sonos speakers, and a second full kitchen with granite countertops and a gas cooktopthis versatile space is perfect for hosting, gaming, or multi generational living. Two primary suites offer privacy and comfort, each with luxury vinyl flooring and updated en suite baths. The first primary features a custom walk in closet, spa style bath with a hydro tub, bidet, and mirrored vanity. The second offers built in cabinetry, dual closets, and a beautifully designed bath with a rain shower and vessel sink. The additional bedrooms include modern updates, custom closets, and private or semi private baths. Step outside to your fenced backyard retreat with stone pavers, a cozy fire pit, and your very own putting green. Every detail has been consideredfrom new A/C ductwork and LED lighting throughout to a Tesla charger, water softener, and well fed sprinkler system. Jungle Terrace residents enjoy proximity to Walter Fuller Park, featuring a recreation center, pool complex, lake, and scenic walking trails. With beaches, dining, and shopping just minutes away, this home truly has it allspace, comfort, and a touch of resort style living.
Payment Calculator
- Principal & Interest -
- Property Tax $
- Home Insurance $
- HOA Fees $
- Monthly -
For a Fast & FREE Mortgage Pre-Approval Apply Now
Apply Now
 Apply Now
Apply NowFeatures
Building and Construction
- Covered Spaces: 0.00
- Exterior Features: French Doors, Private Mailbox, Storage
- Fencing: Vinyl
- Flooring: Luxury Vinyl, Tile, Travertine
- Living Area: 3284.00
- Roof: Shingle
Land Information
- Lot Features: Landscaped, Sidewalk, Paved
School Information
- High School: Boca Ciega High-PN
- Middle School: Azalea Middle-PN
- School Elementary: Azalea Elementary-PN
Garage and Parking
- Garage Spaces: 1.00
- Open Parking Spaces: 0.00
- Parking Features: Driveway, Guest
Eco-Communities
- Water Source: Public
Utilities
- Carport Spaces: 0.00
- Cooling: Central Air
- Heating: Central
- Sewer: Public Sewer
- Utilities: BB/HS Internet Available, Cable Available, Electricity Connected, Phone Available, Public, Sewer Connected, Water Connected
Finance and Tax Information
- Home Owners Association Fee: 0.00
- Insurance Expense: 0.00
- Net Operating Income: 0.00
- Other Expense: 0.00
- Tax Year: 2024
Other Features
- Appliances: Bar Fridge, Cooktop, Dishwasher, Disposal, Dryer, Electric Water Heater, Exhaust Fan, Refrigerator, Washer
- Country: US
- Interior Features: Built-in Features, Ceiling Fans(s), Chair Rail, High Ceilings, Living Room/Dining Room Combo, Open Floorplan, Primary Bedroom Main Floor, Solid Surface Counters, Solid Wood Cabinets, Split Bedroom, Stone Counters, Thermostat, Walk-In Closet(s), Window Treatments
- Legal Description: JUNGLE TERRACE SEC A BLK 2, LOT 11
- Levels: One
- Area Major: 33710 - St Pete/Crossroads
- Occupant Type: Vacant
- Parcel Number: 12-31-15-44892-002-0110
- Style: Ranch
- Views: 264
Similar Properties
Nearby Subdivisions
Allen Park Sec A
Banks Martha C Sub
Boardman Goetz Of Davista
Brentwood Heights
Brentwood Heights 2nd Add
Central Ave Homes 1st Add
Clear Vista
Colonial Lane Jungle Add Pt Re
Colonial Parks Sub
Crestmont
Crossroads Estates 2nd Add
Davista Rev Map Of
Disston Gardens
Disston Hills
Eagle Crest
Eagle Manor
Eagle Manor 1st Add
Garden Manor
Garden Manor Sec 1 Add
Garden Manor Sec 1 Rep
Garden Manor Sec 2
Garden Manor Sec 3
Glenwood
Golf Course Jungle Sub Rev Ma
Golf Course & Jungle Sub Rev M
Hampton Dev
Holiday Park
Holiday Park 2nd Add
Holiday Park 3rd Add
Jungle Country Club
Jungle Country Club 4th Add
Jungle Country Club Add Tr 1 R
Jungle Country Club Add Tr 2
Jungle Garden
Jungle Shores 6
Jungle Shores No. 2
Jungle Terrace
Jungle Terrace Sec 5
Jungle Terrace Sec A
Jungle Terrace Sec D
Lake Sheffield 2nd Sec
Lambs Pt Rep Of Summit Grove
Marguerite Sub
Mayfair Manor
Metzsavage Rep
Miles Pines
Mount Washington 1st Sec
Oak Ridge 2
Oak Ridge Estates Rep Of Blk 3
Oak Ridge Estates Rep Of Blk 8
Patriots Place
Phair Acres
S F Sub
Sheryl Manor
Sheryl Mnr
Stewart Grove
Stonemont Sub Rev
Summit Grove
Sunny Mead Heights 1st Add
Teresa Gardens
Tyrone
Tyrone Garden Apts Condo
Tyrone Gardens Sec 1
Tyrone Gardens Sec 2
Tyrone Park
Tyrone Sub Pt Rep
Union Heights
Villa Park Estates
West Gate Rep
Westgate Heights South
Westgate Hgts North
Westgate Manor
Westgate Manor 1st Add
Westgate Manor 1st Add Blk 3 L
Whites Lake 2nd Add
Whites Lake Add

- Natalie Gorse, REALTOR ®
- Tropic Shores Realty
- Office: 352.684.7371
- Mobile: 352.584.7611
- Mobile: 352.799.3239
- nataliegorse352@gmail.com

