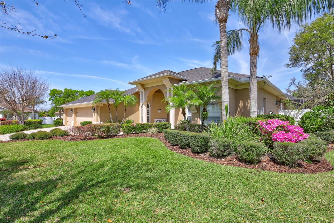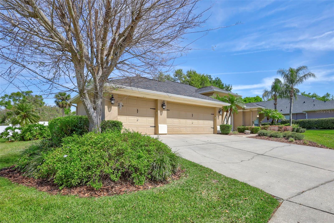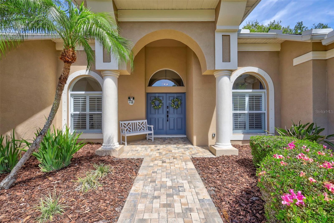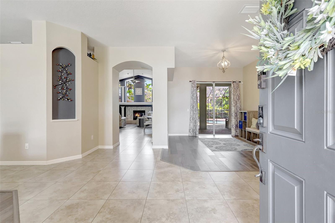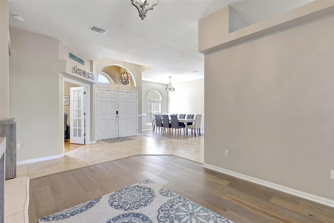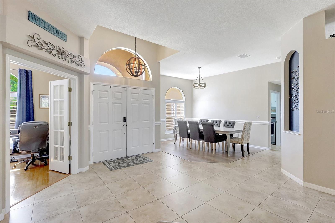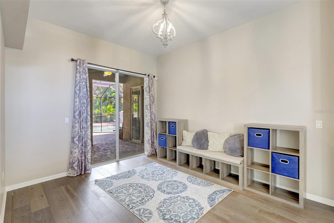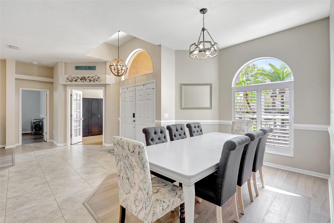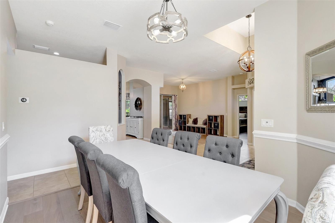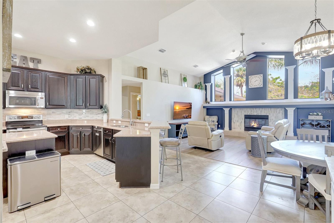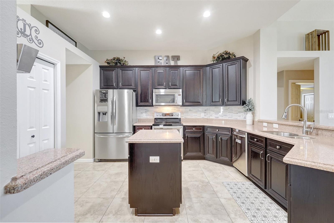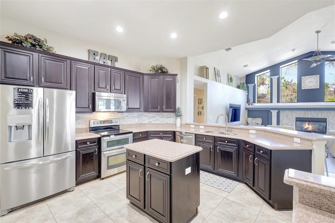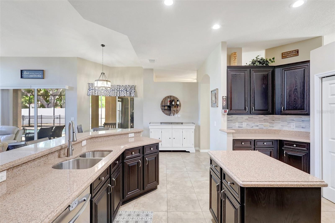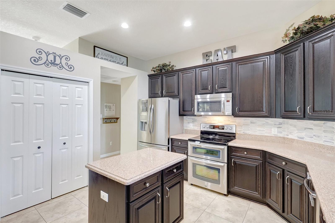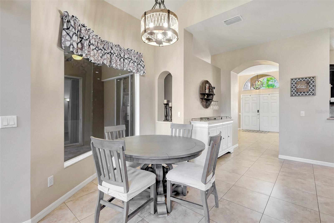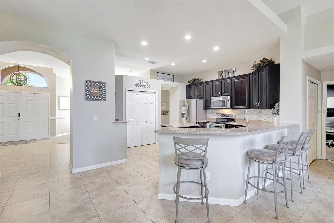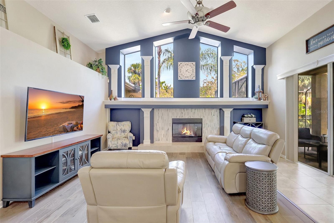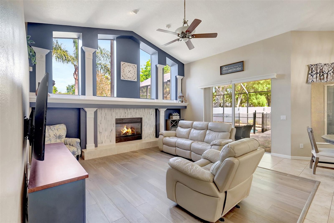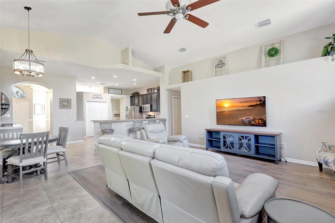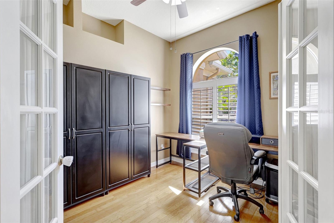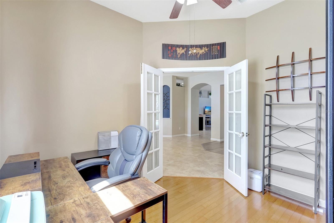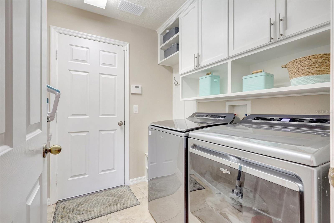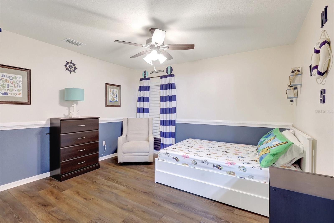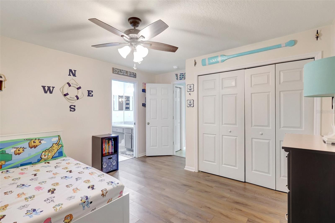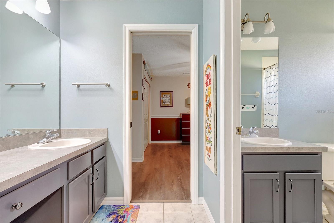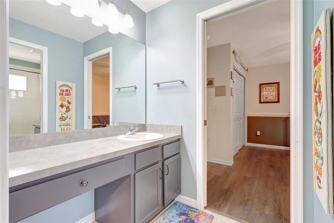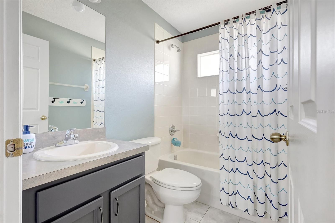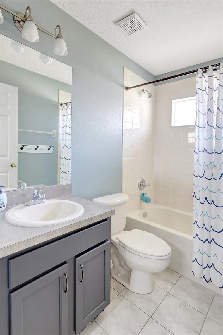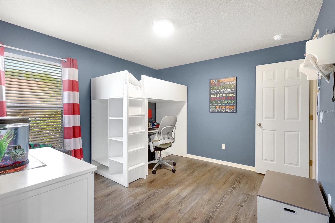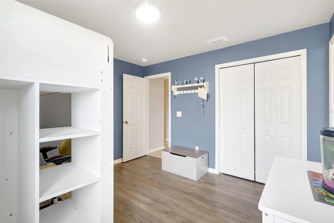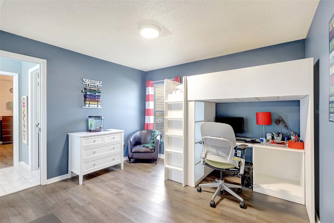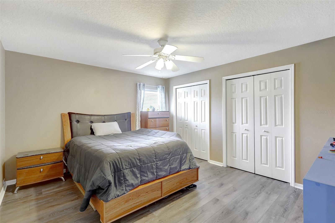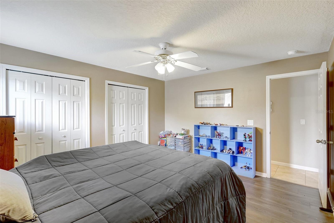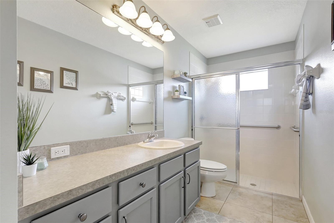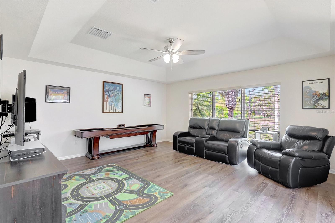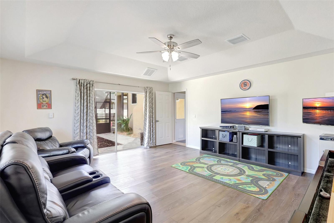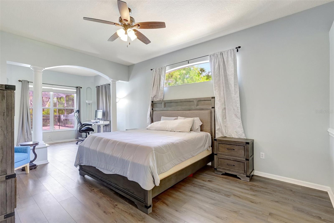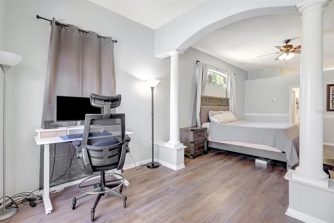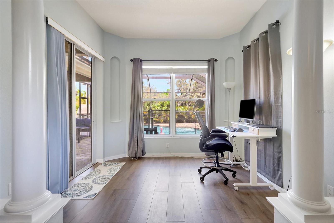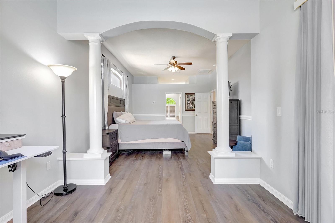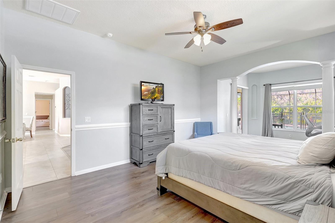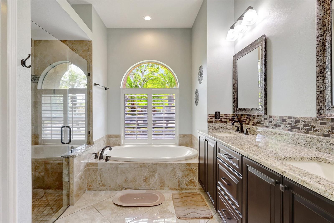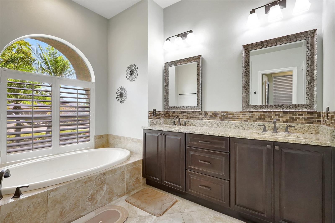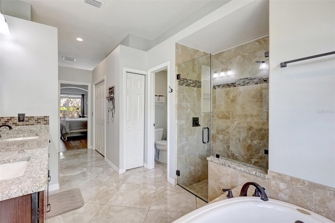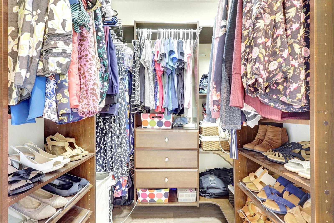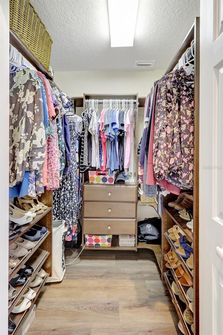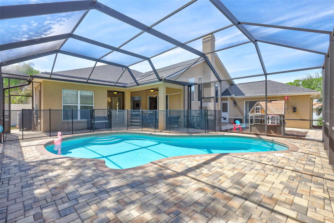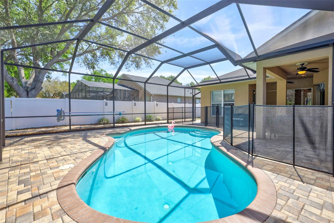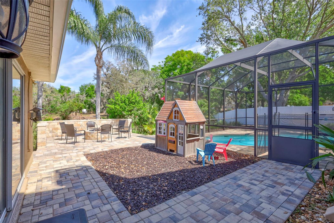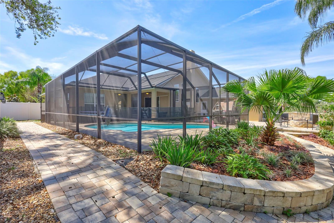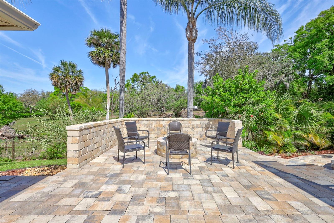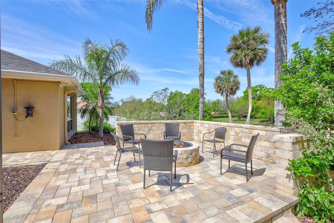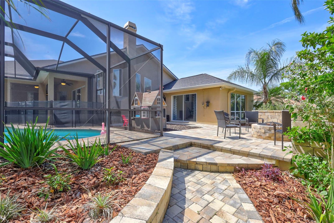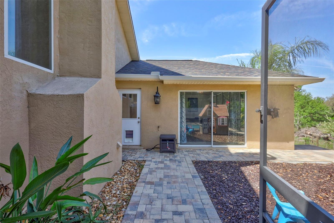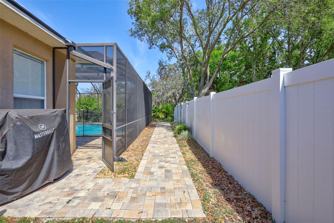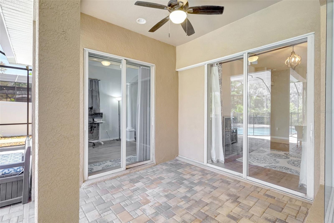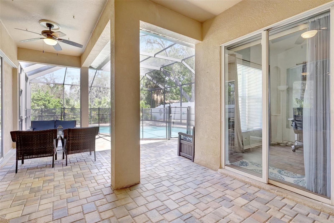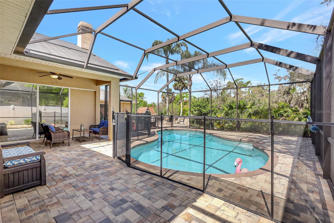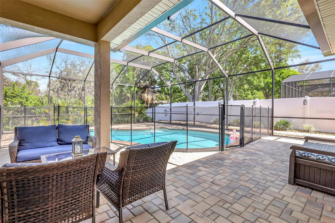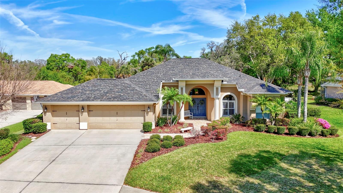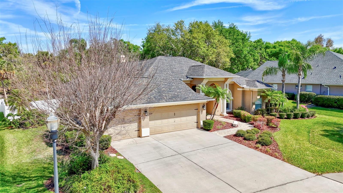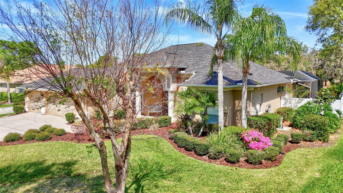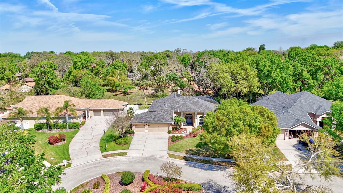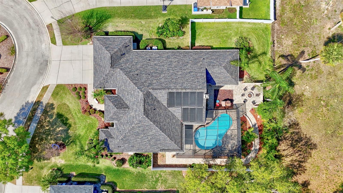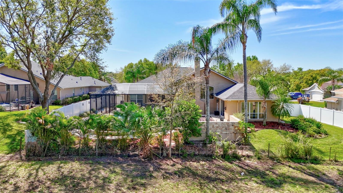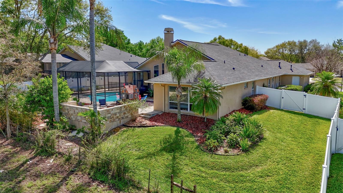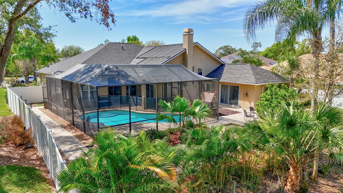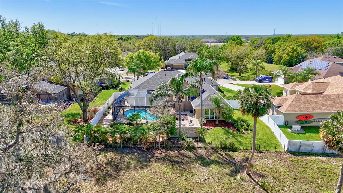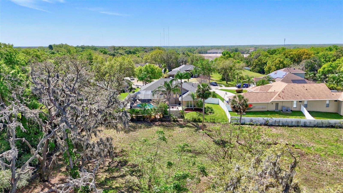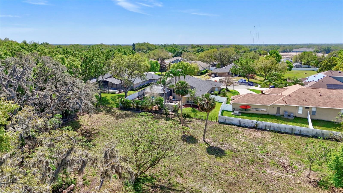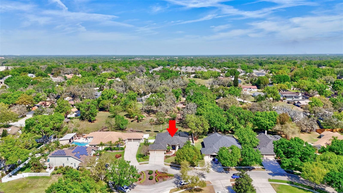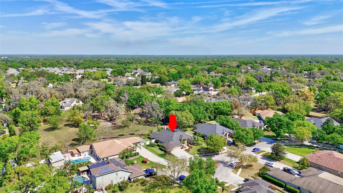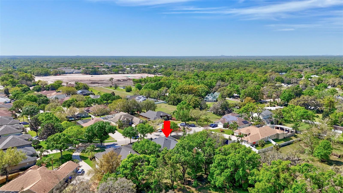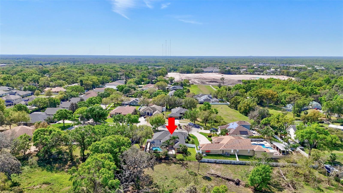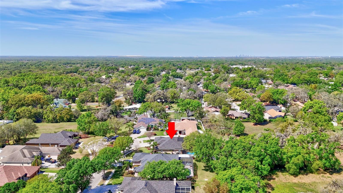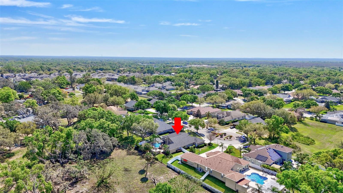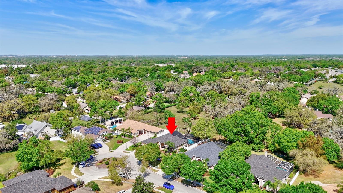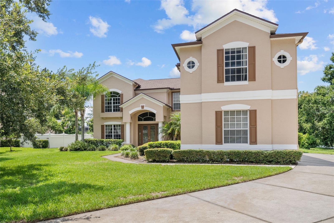2905 Hillside Ramble Drive, BRANDON, FL 33511
Property Photos
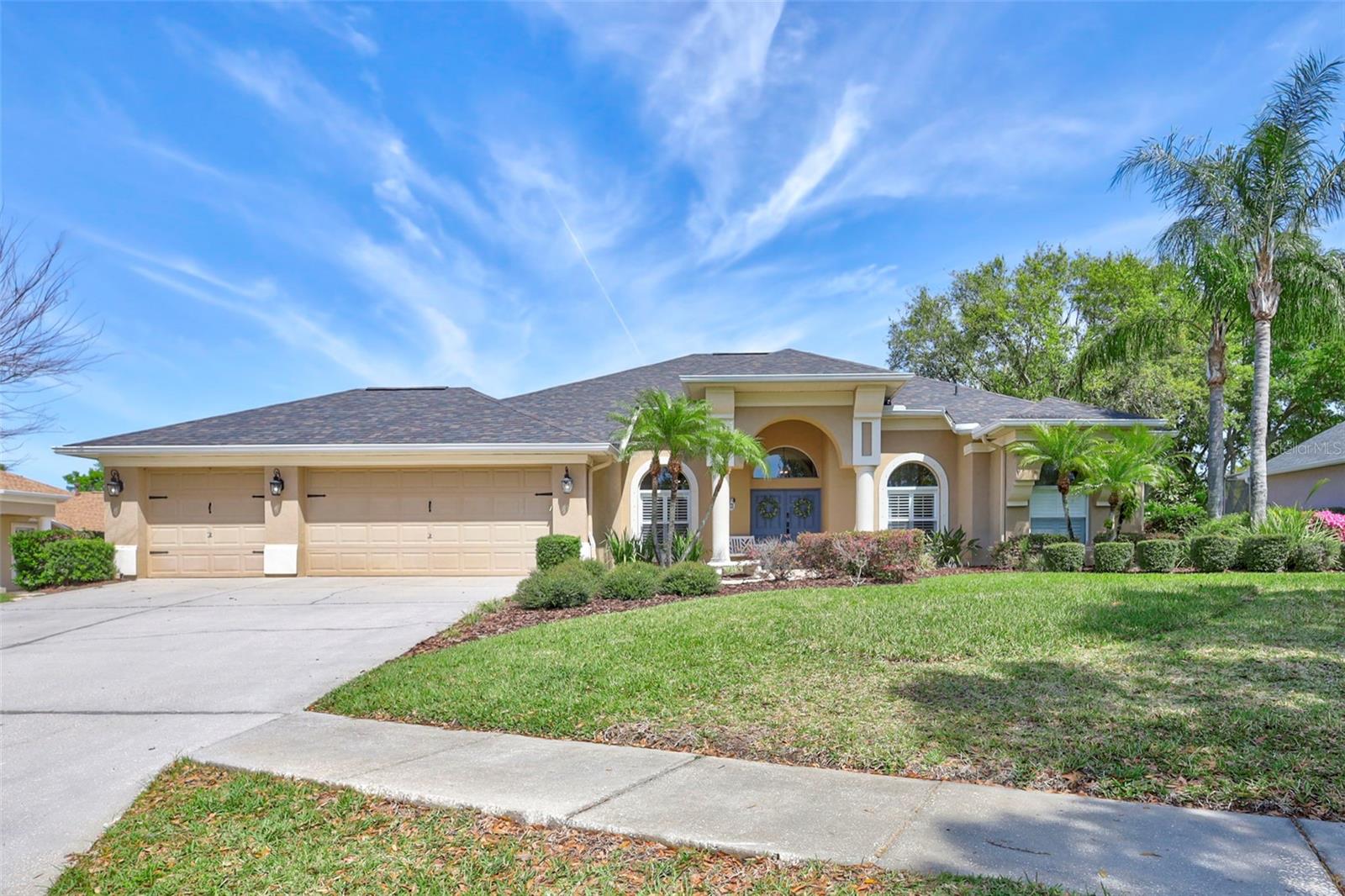
Would you like to sell your home before you purchase this one?
Priced at Only: $725,000
For more Information Call:
Address: 2905 Hillside Ramble Drive, BRANDON, FL 33511
Property Location and Similar Properties
- MLS#: TB8362408 ( Residential )
- Street Address: 2905 Hillside Ramble Drive
- Viewed: 26
- Price: $725,000
- Price sqft: $181
- Waterfront: No
- Year Built: 2004
- Bldg sqft: 4016
- Bedrooms: 4
- Total Baths: 3
- Full Baths: 3
- Garage / Parking Spaces: 3
- Days On Market: 67
- Additional Information
- Geolocation: 27.9044 / -82.2643
- County: HILLSBOROUGH
- City: BRANDON
- Zipcode: 33511
- Subdivision: Hillside
- Elementary School: Brooker HB
- Middle School: Burns HB
- High School: Bloomingdale HB
- Provided by: FUTURE HOME REALTY INC
- Contact: Mimi Preciado
- 813-855-4982

- DMCA Notice
-
DescriptionGorgeous saltwater solar heated pool home. Location, location, location! Natural gas community! In the heart of Brandon & close to everything. Prime lot, quiet cul de sac & no backyard neighbors. Pristinely landscaped. 3 car garage with large driveway. New roof (2023), new gutters (2023), HVAC systems (2020 & 2021), water softener (2023), 50 gallon water heater (2021). Pool interior finish resurfaced & pool equipment replaced (2019) & new motor (2023). Solar panels to heat pool (fully owned). 4 bed, 3 full bath, plus separate office/den & large bonus room. Separate formal living & dining rooms. Hardwood & tile flooring throughout. Plantations shutters. Large kitchen with island, expresso cabinets, granite countertops, stainless sink & appliances, modern backsplash, breakfast bar & separate breakfast dining/nook. Large family room with fireplace / large mantle & 4 huge transom windows. Oversized primary bedroom, luxury updated primary bathroom with separate soaking tub, walk in shower, water/toilet room, double sinks, & tall vanities. All closets contain built in closet organization systems. Laundry with built in cabinets & storage. Large, screened pool & covered lanai. Expansive entertaining space and built in firepit area. Front walkway, front porch, pool deck, entertaining space & expansive wrap around walkway all featuring beautiful pavers. This is the one you have been searching for. This home has it all. 3 D virtual tour and floor plan available. Call to schedule an in person walk through quickly. This one will not last long. Measurements are approximate.
Payment Calculator
- Principal & Interest -
- Property Tax $
- Home Insurance $
- HOA Fees $
- Monthly -
For a Fast & FREE Mortgage Pre-Approval Apply Now
Apply Now
 Apply Now
Apply NowFeatures
Building and Construction
- Builder Name: Sunrise Homes
- Covered Spaces: 0.00
- Exterior Features: Private Mailbox, Rain Gutters, Sidewalk, Sliding Doors, Sprinkler Metered
- Fencing: Fenced, Vinyl
- Flooring: Ceramic Tile, Hardwood, Luxury Vinyl, Tile
- Living Area: 3096.00
- Roof: Shingle
Land Information
- Lot Features: Cul-De-Sac, Landscaped, Sidewalk, Paved
School Information
- High School: Bloomingdale-HB
- Middle School: Burns-HB
- School Elementary: Brooker-HB
Garage and Parking
- Garage Spaces: 3.00
- Open Parking Spaces: 0.00
- Parking Features: Driveway, Garage Door Opener
Eco-Communities
- Pool Features: Child Safety Fence, Gunite, Heated, In Ground, Salt Water, Screen Enclosure
- Water Source: Public
Utilities
- Carport Spaces: 0.00
- Cooling: Central Air
- Heating: Central
- Pets Allowed: Yes
- Sewer: Public Sewer
- Utilities: BB/HS Internet Available, Cable Connected, Electricity Connected, Fiber Optics, Natural Gas Connected, Public, Sewer Connected, Sprinkler Meter, Underground Utilities, Water Connected
Amenities
- Association Amenities: Maintenance
Finance and Tax Information
- Home Owners Association Fee Includes: Common Area Taxes, Escrow Reserves Fund, Management
- Home Owners Association Fee: 600.00
- Insurance Expense: 0.00
- Net Operating Income: 0.00
- Other Expense: 0.00
- Tax Year: 2024
Other Features
- Appliances: Cooktop, Dishwasher, Disposal, Dryer, Electric Water Heater, Microwave, Range, Refrigerator, Washer, Water Softener
- Association Name: : Hillside HOA/ Ricahrd Hundled - President
- Association Phone: (843) 441-7728
- Country: US
- Interior Features: Cathedral Ceiling(s), Ceiling Fans(s), Chair Rail, High Ceilings, Primary Bedroom Main Floor, Stone Counters, Thermostat, Vaulted Ceiling(s), Walk-In Closet(s), Window Treatments
- Legal Description: HILLSIDE LOT 16
- Levels: One
- Area Major: 33511 - Brandon
- Occupant Type: Owner
- Parcel Number: U-01-30-20-66S-000000-00016.0
- Possession: Close Of Escrow
- View: Trees/Woods
- Views: 26
- Zoning Code: RSC-3
Similar Properties
Nearby Subdivisions
216 Heather Lakes
Alafia Estates
Alafia Preserve
Barrington Oaks
Belle Timbre
Bloomingdale Sec C
Bloomingdale Sec D
Bloomingdale Sec E
Bloomingdale Sec I
Bloomingdale Sec I Unit 1
Bloomingdale Section C
Bloomingdale Trails
Bloomingdale Village Ph 2
Bloomingdale Village Ph I Sub
Brandon Lake Park
Brandon Pointe
Brandon Pointe Ph 3 Prcl
Brandon Pointe Phase 4 Parcel
Brandon Preserve
Brandon Spanish Oaks Subdivisi
Brandon Terrace Park
Brandon Tradewinds
Brentwood Hills Trct F Un 1
Brookwood Sub
Bryan Manor
Bryan Manor South
Burlington Woods
Camelot Woods Ph 2
Cedar Grove
Dixons Sub
Dogwood Hills
Four Winds Estates
Gallery Gardens 3rd Add
Heather Lakes
Heather Lakes Unit Xxx1v
Hickory Creek
Hickory Lake Estates
Hickory Ridge
Hidden Forest
Hidden Lakes
Hidden Reserve
Highland Ridge
Hillside
Hunter Place
Indian Hills
La Viva
La Viva Unit I
Marphil Manor
Oak Mont
Oakmount Park
Orange Grove Estates
Peppermill Ii At Providence La
Peppermill Iii At Providence L
Peppermill V At Providence Lak
Plantation Estates
Providence Lakes
Providence Lakes Prcl M
Providence Lakes Prcl Mf Pha
Providence Lakes Prcl N Phas
Providence Lakes Unit Iv Ph
Replat Of Bellefonte
Riverwoods Hammock
Sanctuary At John Moore Road
Sanctuary/john Moore Road
Sanctuaryjohn Moore Road
Shoals
South Ridge Ph 1 Ph
South Ridge Ph 1 & Ph
Southwood Hills
Sterling Ranch
Sterling Ranch Unit 03
Sterling Ranch Unit 3
Sterling Ranch Unts 7 8 9
Tanglewood
Unplatted
Van Sant Sub
Vineyards
Watermill At Providence Lakes

- Natalie Gorse, REALTOR ®
- Tropic Shores Realty
- Office: 352.684.7371
- Mobile: 352.584.7611
- Fax: 352.584.7611
- nataliegorse352@gmail.com

