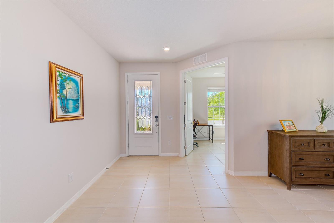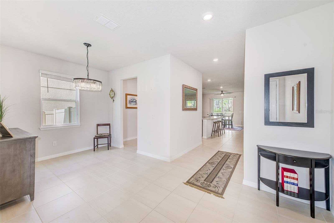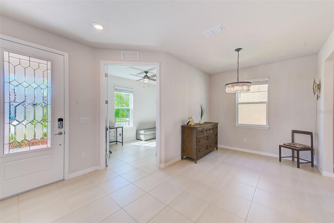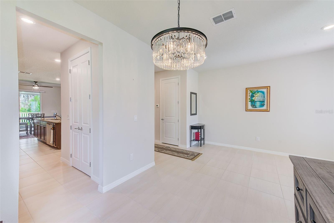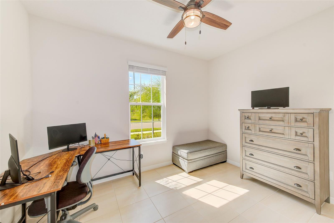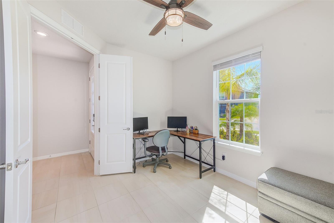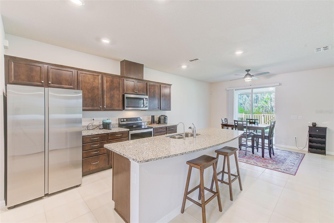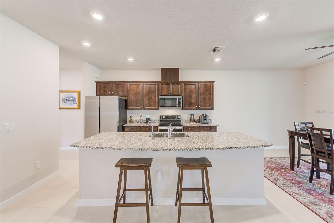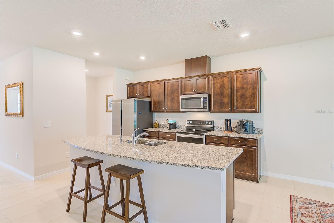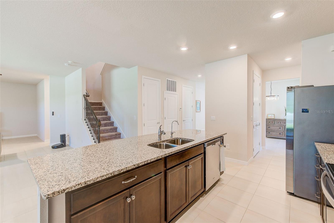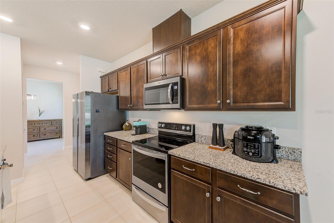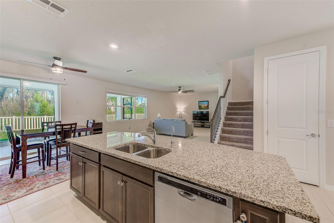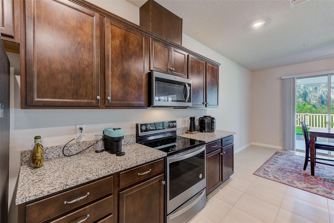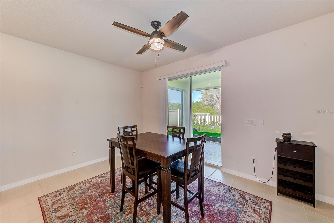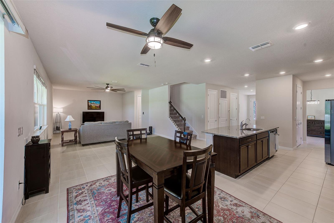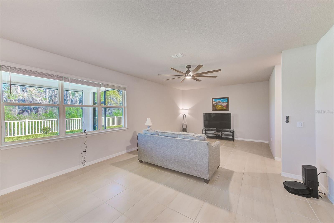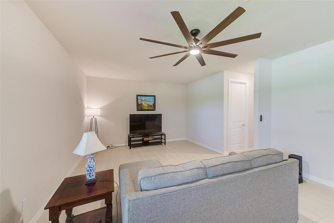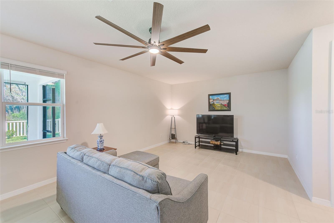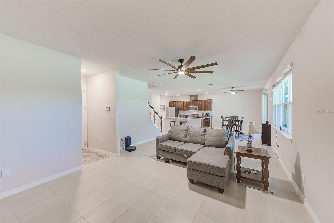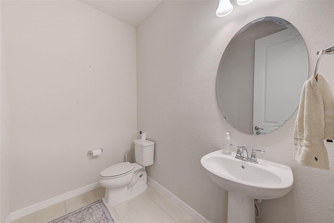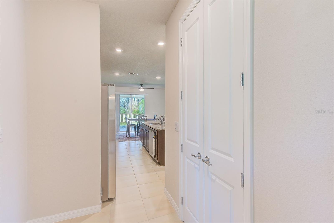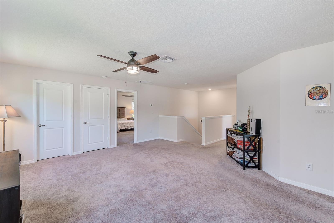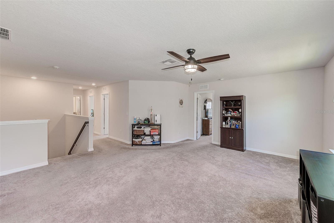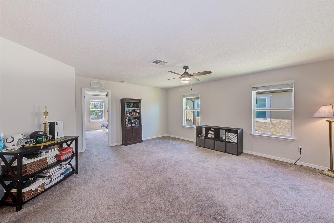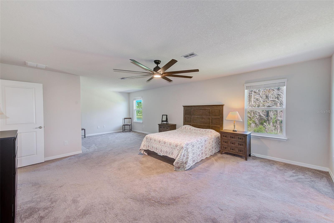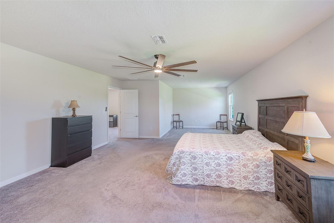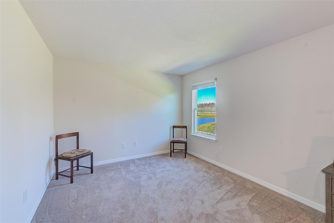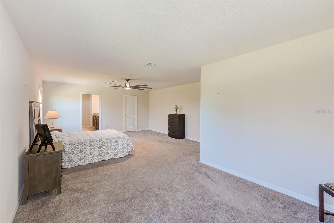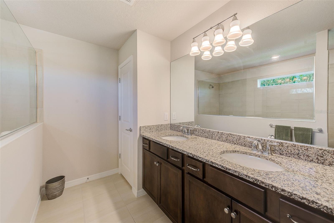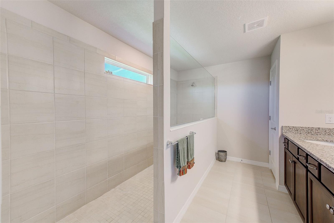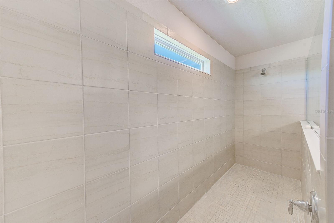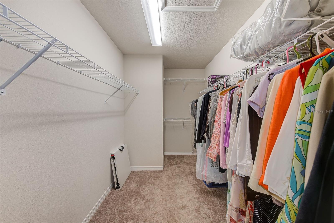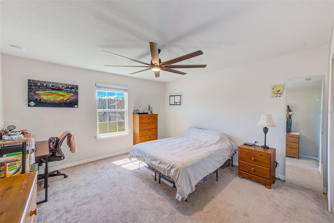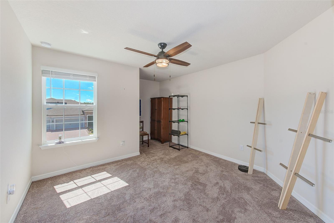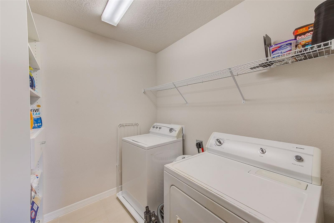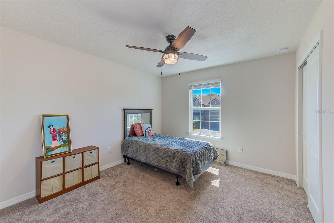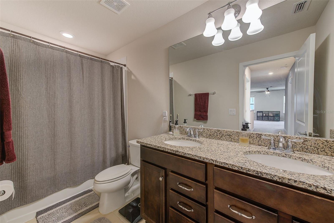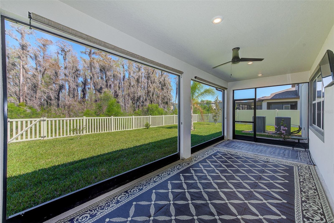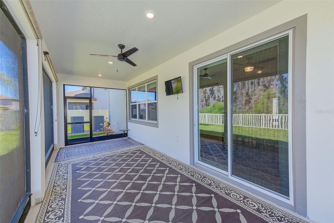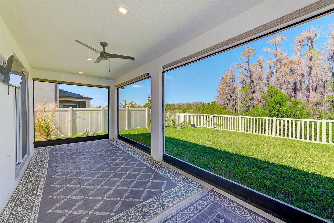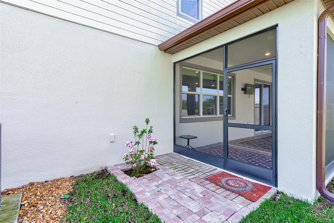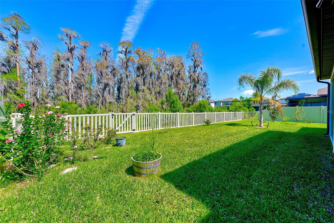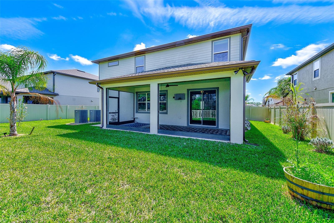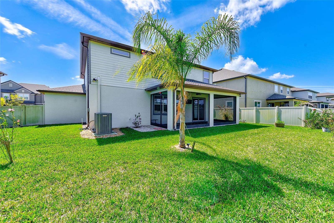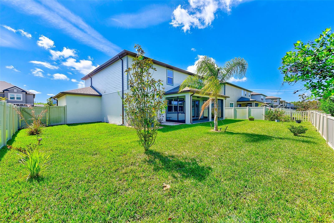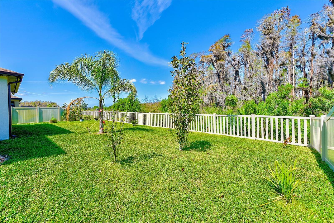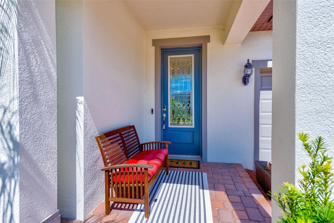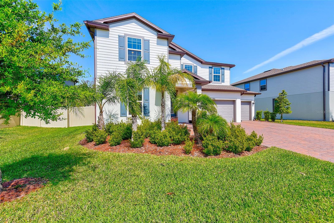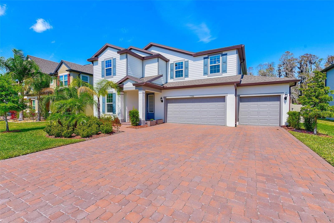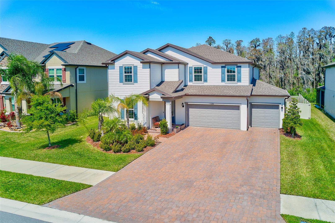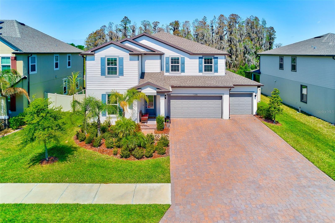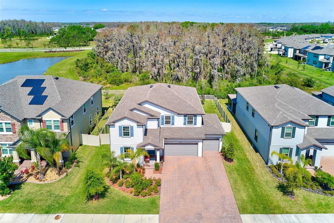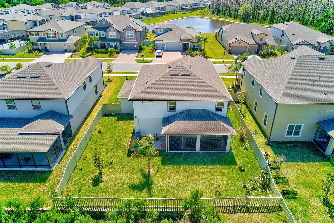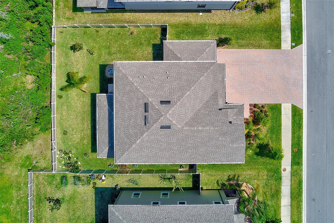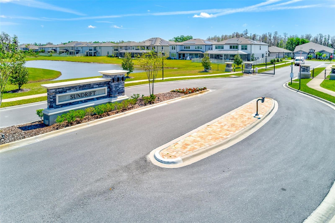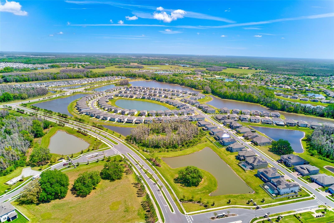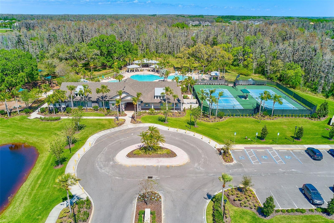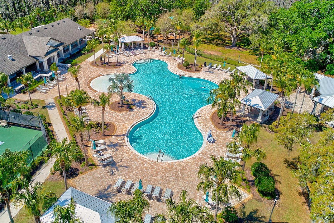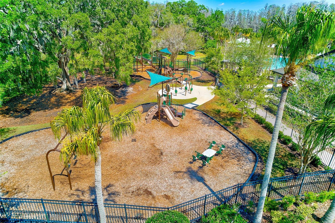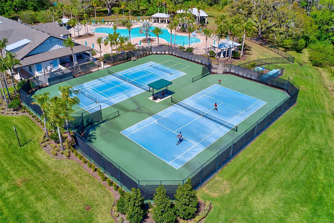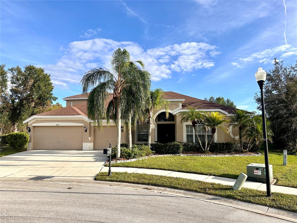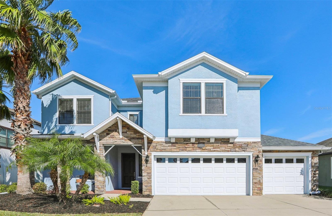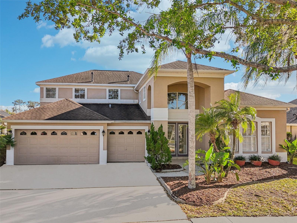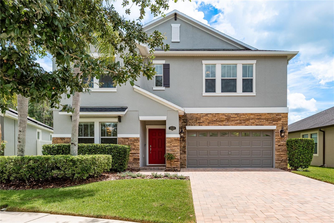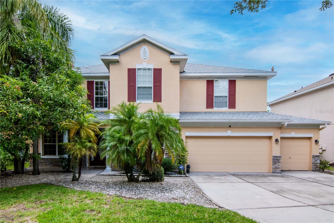11086 Sundrift Drive, TAMPA, FL 33647
Property Photos
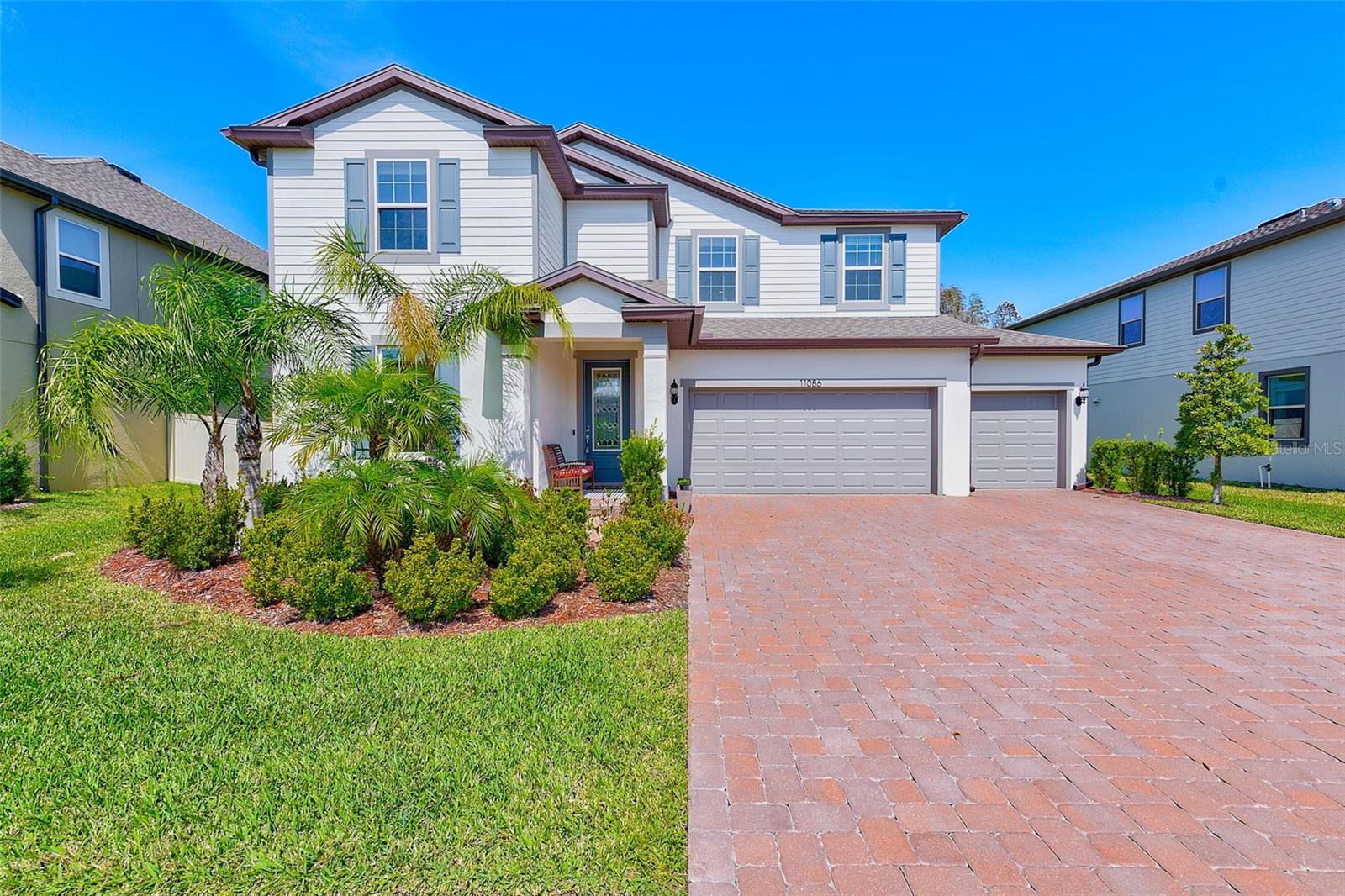
Would you like to sell your home before you purchase this one?
Priced at Only: $575,000
For more Information Call:
Address: 11086 Sundrift Drive, TAMPA, FL 33647
Property Location and Similar Properties
- MLS#: TB8364047 ( Residential )
- Street Address: 11086 Sundrift Drive
- Viewed: 10
- Price: $575,000
- Price sqft: $135
- Waterfront: No
- Year Built: 2022
- Bldg sqft: 4257
- Bedrooms: 4
- Total Baths: 3
- Full Baths: 2
- 1/2 Baths: 1
- Garage / Parking Spaces: 3
- Days On Market: 117
- Additional Information
- Geolocation: 28.1614 / -82.2886
- County: HILLSBOROUGH
- City: TAMPA
- Zipcode: 33647
- Subdivision: Kbar Ranch Prcl N
- Elementary School: Pride
- Middle School: Benito
- High School: Wharton
- Provided by: FUTURE HOME REALTY INC
- Contact: James Wible
- 813-855-4982

- DMCA Notice
-
DescriptionExquisite 4 Bedroom Home in a Coveted Gated Community Your Dream Awaits! Welcome to your own slice of paradise! This breathtaking 3,267 sq. ft. two story residence is a masterpiece of modern living, perfectly situated within a beautiful gated community that prioritizes both security and elegance. Step inside and be captivated by the spaciousness of 4 generously sized bedrooms complemented by a versatile flex room, ideal for a home office, playroom, or creative studio. The formal dining room is designed for unforgettable dinner parties, while the charming butlers pantry adds a touch of elegance and convenience. At the heart of this stunning home lies the expansive gourmet kitchen, featuring a grand breakfast bar that invites casual dining and lively gatherings. The sleek, contemporary design radiates a fresh ambiance, while the impressive great room, adorned with a dramatic oversized ceiling fan, flows effortlessly into the open layoutcreating a warm and inviting atmosphere perfect for relaxation and entertainment. Elegant ceramic tile flooring throughout the lower level enhances the home's allure while ensuring easy maintenance. Venture upstairs to discover the remarkable 18x13 game room, a versatile space offering endless opportunities for fun and leisure. The luxurious master suite is your personal retreat, complete with a cozy 10x9 sitting area, a spacious walk in closet, and a spa like ensuite bathroom that boasts an oversized shower and double vanityyour sanctuary for unwinding in style. With the added convenience of an upstairs laundry room and abundant storage throughout, this home truly caters to your every need. Step outside to your screened in rear lanai, an enchanting oasis that overlooks a private, fenced in backyardperfect for morning coffee or evening gatherings under the stars. Additional features such as dual zone A/C, a Kinetico water conditioning system, and a 3 car garage ensure both comfort and efficiency. As a resident, youll enjoy exclusive access to a community pool, clubhouse, and a range of amenities that elevate your lifestyle. Ideally located just minutes from shopping outlets, exquisite dining, hospitals, recreational areas, USF, VA, and Moffitt, this home is a true treasure in a prime location. Dont miss the opportunity to make this extraordinary home yours! Schedule your private showing today and discover the perfect blend of luxury and lifestyle waiting for you in beautiful Florida. Your dream home is just a visit away!
Payment Calculator
- Principal & Interest -
- Property Tax $
- Home Insurance $
- HOA Fees $
- Monthly -
For a Fast & FREE Mortgage Pre-Approval Apply Now
Apply Now
 Apply Now
Apply NowFeatures
Building and Construction
- Builder Model: Sandhill
- Builder Name: Pulte Homes
- Covered Spaces: 0.00
- Exterior Features: Sidewalk
- Flooring: Carpet, Laminate, Tile
- Living Area: 3245.00
- Roof: Shingle
School Information
- High School: Wharton-HB
- Middle School: Benito-HB
- School Elementary: Pride-HB
Garage and Parking
- Garage Spaces: 3.00
- Open Parking Spaces: 0.00
Eco-Communities
- Water Source: Public
Utilities
- Carport Spaces: 0.00
- Cooling: Central Air
- Heating: Central
- Pets Allowed: Yes
- Sewer: Private Sewer
- Utilities: Cable Available, Phone Available, Sewer Connected, Water Connected
Finance and Tax Information
- Home Owners Association Fee: 330.00
- Insurance Expense: 0.00
- Net Operating Income: 0.00
- Other Expense: 0.00
- Tax Year: 2024
Other Features
- Appliances: Dishwasher, Microwave, Range, Refrigerator
- Association Name: Tatiana Pagen
- Association Phone: 813-393-5791
- Country: US
- Furnished: Unfurnished
- Interior Features: Cathedral Ceiling(s), High Ceilings, Kitchen/Family Room Combo, Open Floorplan, PrimaryBedroom Upstairs, Stone Counters, Thermostat
- Legal Description: K BAR RANCH PARCEL N LOT 8 BLOCK 1
- Levels: Two
- Area Major: 33647 - Tampa / Tampa Palms
- Occupant Type: Owner
- Parcel Number: A-03-27-20-C1P-000001-00008.0
- Possession: Close Of Escrow
- View: Garden
- Views: 10
- Zoning Code: PD-A
Similar Properties
Nearby Subdivisions
A Rep Of Tampa Palms
A Rep Of Tampa Palms Unit 1b
Arbor Greene Ph 1
Arbor Greene Ph 2
Arbor Greene Ph 2 Units 1 A
Arbor Greene Ph 3
Arbor Greene Ph 3 Unit 8
Arbor Greene Ph 3 Units 1 2
Arbor Greene Ph 4
Arbor Greene Ph 5
Arbor Greene Ph 6
Arbor Greene Ph 7
Arbor Greene Ph 7 Un 1
Arbor Greene Ph 7 Unit 1
Arbor Greene Ph 7 Unit 3
Basset Creek Estates Ph 1
Basset Creek Estates Ph 2a
Basset Creek Estates Ph 2d
Buckingham At Tampa Palms
Capri Isle At Cory Lake
Cory Lake Isles
Cory Lake Isles Ph 06
Cory Lake Isles Ph 1
Cory Lake Isles Ph 1 Unit 3
Cory Lake Isles Ph 2
Cory Lake Isles Ph 2 Unit 1
Cory Lake Isles Ph 2 Unit 2
Cory Lake Isles Ph 5
Cory Lake Isles Ph 5 Un 1
Cory Lake Isles Ph 5 Unit 2
Cory Lake Isles Phase 5
Cross Creek
Cross Creek Parcel I
Cross Creek Parcel K Ph 1d
Cross Creek Ph 1c
Cross Creek Prcl D Ph 1
Cross Creek Prcl G Ph 1
Cross Creek Prcl H Ph 2
Cross Creek Prcl I
Cross Creek Prcl K Ph 1d
Cross Creek Prcl K Ph 2c
Cross Creek Prcl M Ph 3a
Cross Creek Prcl O Ph 1
Cross Creek Prcl O Ph 2b
Easton Park Ph 1
Easton Park Ph 213
Esplanade Of Tampa Ph 1
Fairway Villas At Pebble Creek
Fox Chase
Grand Hampton
Grand Hampton Ph 1a
Grand Hampton Ph 1c12a1
Grand Hampton Ph 1c3
Grand Hampton Ph 2a3
Grand Hampton Ph 3
Grand Hampton Ph 4
Grand Hampton Ph 5
Hampton On The Green Ph 2
Heritage Isle Community
Heritage Isles
Heritage Isles Ph 1b
Heritage Isles Ph 2b
Heritage Isles Ph 2e
Heritage Isles Ph 3c
Heritage Isles Ph 3d
Heritage Isles Ph 3e
Hunters Green
Hunters Green Hunters Green
Hunters Green Prcl 13
Hunters Green Prcl 14 B Pha
Hunters Green Prcl 14a Phas
Hunters Green Prcl 15
Hunters Green Prcl 18a Phas
Hunters Green Prcl 19 Ph
Hunters Green Prcl 20
Hunters Green Prcl 22a Phas
Hunters Green Prcl 24 Ph
Hunters Green Prcl 3
Hunters Green Prcl 7
K-bar Ranch Prcl C
K-bar Ranch Prcl E
K-bar Ranch Prcl M
K-bar Ranch Prcl N
K-bar Ranch Prcl Q Ph 2
Kbar Ranch
Kbar Ranch Prcl B
Kbar Ranch Prcl C
Kbar Ranch Prcl D
Kbar Ranch Prcl E
Kbar Ranch Prcl I
Kbar Ranch Prcl J
Kbar Ranch Prcl K Ph 1
Kbar Ranch Prcl L Ph 1
Kbar Ranch Prcl M
Kbar Ranch Prcl N
Kbar Ranch Prcl O
Kbar Ranch Prcl Q Ph 1
Kbar Ranch Prcl Q Ph 2
Kbar Ranchpcl I
Kbar Ranchpcl M
Kbar Ranchpcl N
Lakeview Villas At Pebble Cree
Live Oak Preserve 2c Villages
Live Oak Preserve Ph 1b Villag
Live Oak Preserve Ph 1c Villag
Live Oak Preserve Ph 2avillag
Live Oak Preserve Ph 2b-vil
Live Oak Preserve Ph 2bvil
Not Applicable
Pebble Creek
Pebble Creek Village
Pebble Creek Village 8
Pebble Creek Villg
Pebble Creek Villg Unit 10
Pebble Creek Villg Unit 13
Richmond Place Ph 4
Tampa Palms
Tampa Palms 2c
Tampa Palms 2c Unit 2
Tampa Palms 4a
Tampa Palms 5c
Tampa Palms Area 2
Tampa Palms Area 2 5c
Tampa Palms Area 4 Prcl 11 U
Tampa Palms Area 4 Prcl 15
Tampa Palms Area 4 Prcl 21 R
Tampa Palms North Area
Tampa Palms Unit 4b Rep Of
The Reserve
The Villas Condo
West Meadows Parcels
West Meadows Parcels 12a 12b1
West Meadows Parcels 12b2
West Meadows Prcl 20b Doves
West Meadows Prcl 4 Ph 3
West Meadows Prcl 4 Ph 4
West Meadows Prcl 5 Ph 1
West Meadows Prcl 5 Ph 2
West Meadows Prcls 21 22

- Natalie Gorse, REALTOR ®
- Tropic Shores Realty
- Office: 352.684.7371
- Mobile: 352.584.7611
- Fax: 352.584.7611
- nataliegorse352@gmail.com

