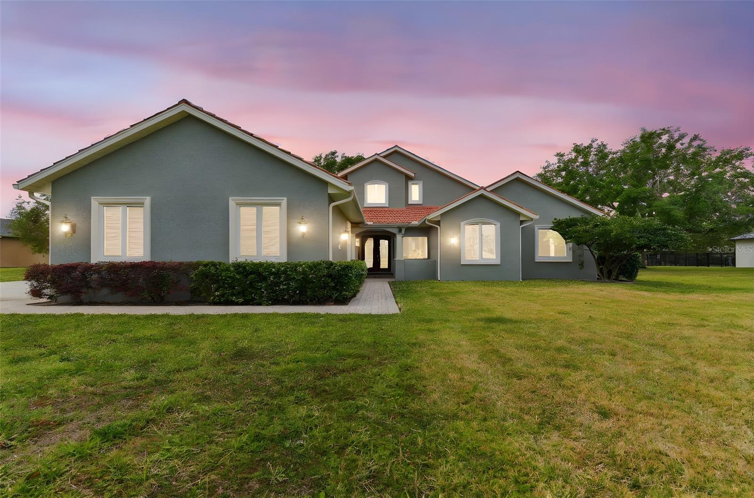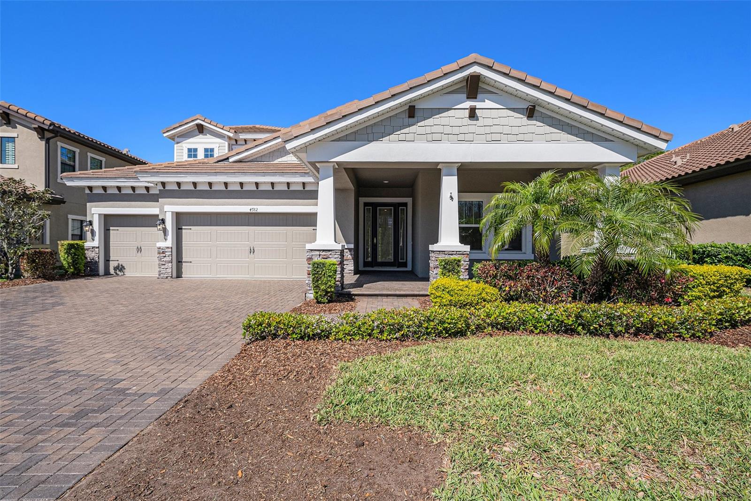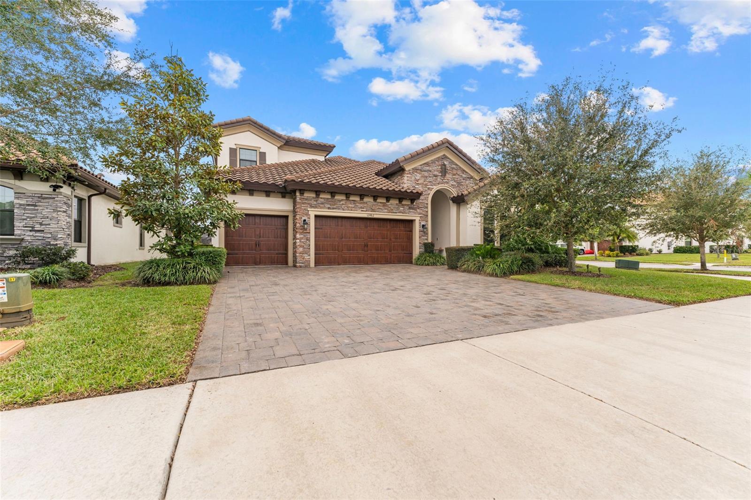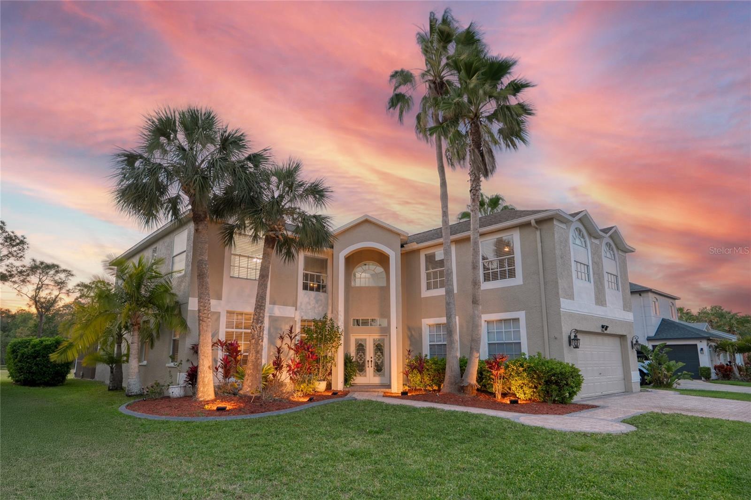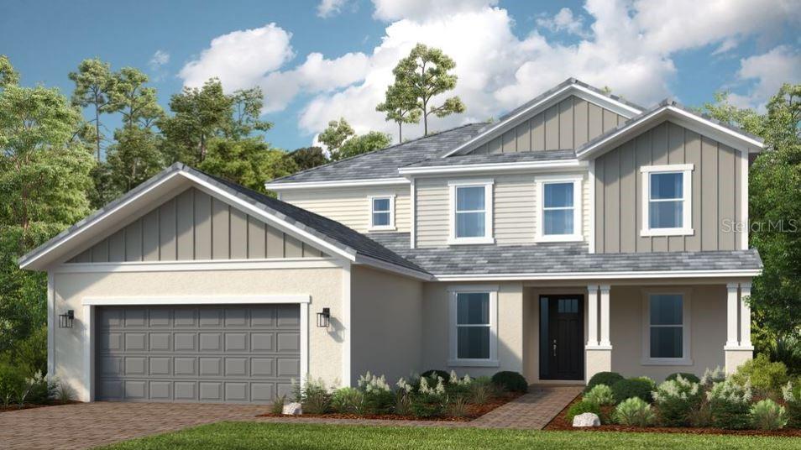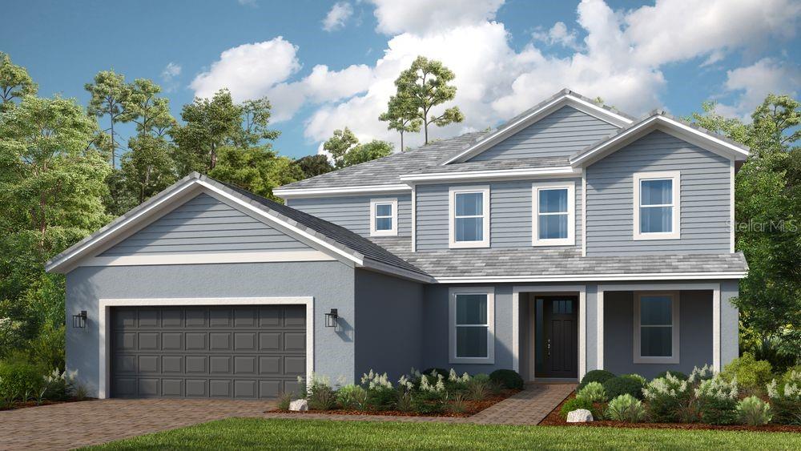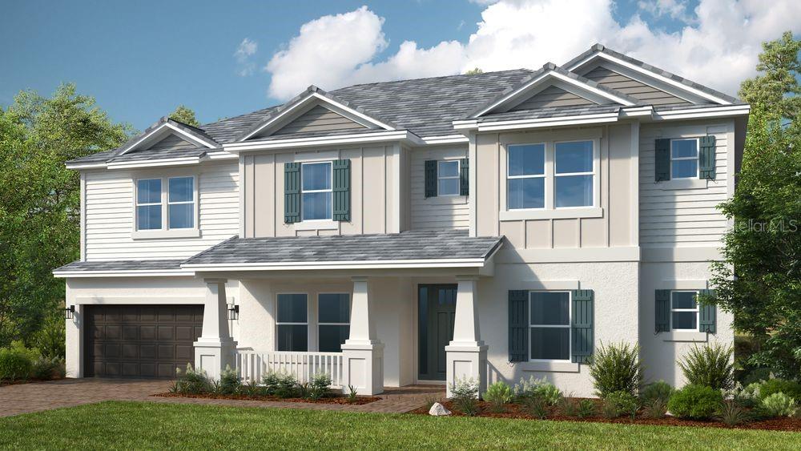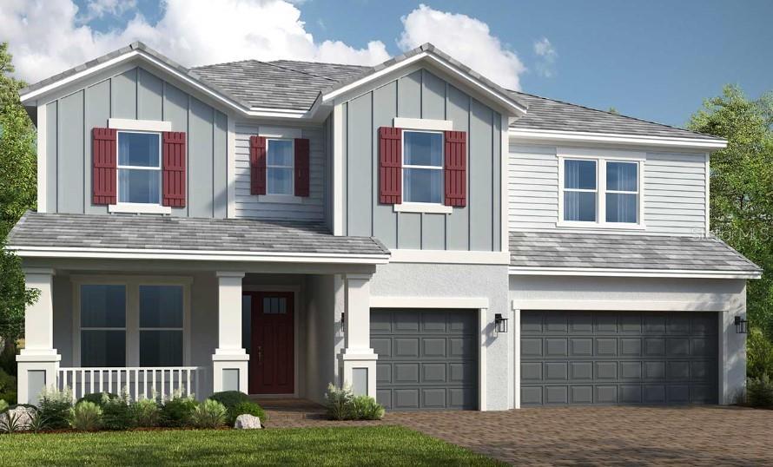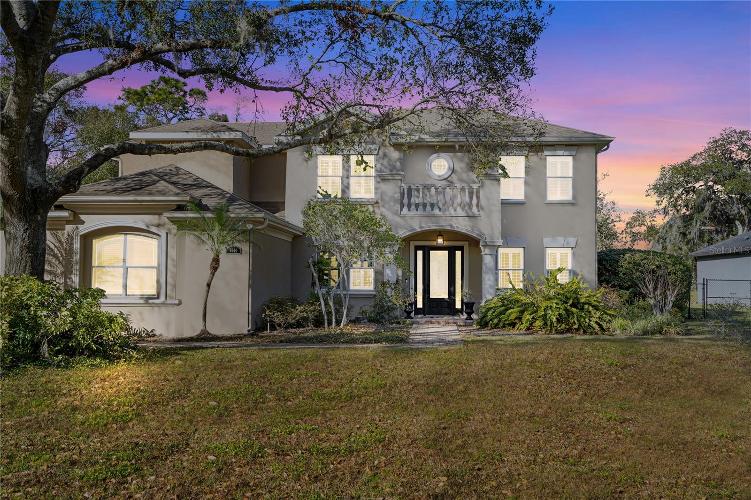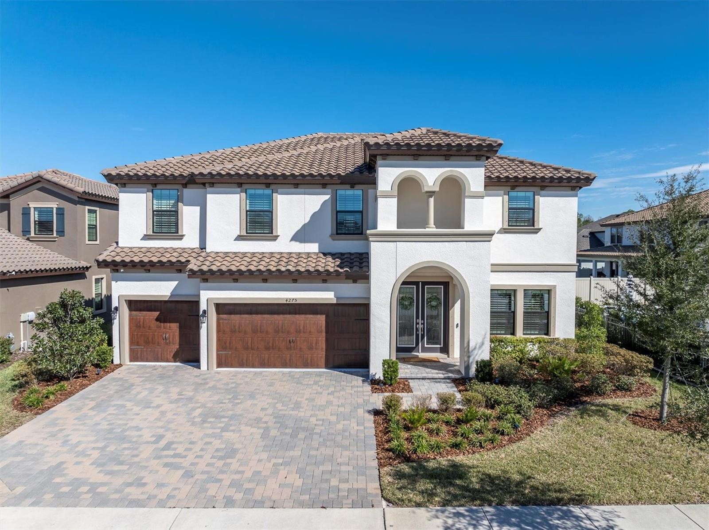13010 Eagles Entry Drive, ODESSA, FL 33556
Property Photos

Would you like to sell your home before you purchase this one?
Priced at Only: $1,039,000
For more Information Call:
Address: 13010 Eagles Entry Drive, ODESSA, FL 33556
Property Location and Similar Properties
- MLS#: TB8364846 ( Residential )
- Street Address: 13010 Eagles Entry Drive
- Viewed: 36
- Price: $1,039,000
- Price sqft: $263
- Waterfront: No
- Year Built: 2014
- Bldg sqft: 3946
- Bedrooms: 4
- Total Baths: 3
- Full Baths: 2
- 1/2 Baths: 1
- Garage / Parking Spaces: 3
- Days On Market: 8
- Additional Information
- Geolocation: 28.1068 / -82.6472
- County: PASCO
- City: ODESSA
- Zipcode: 33556
- Subdivision: Nine Eagles
- Elementary School: Bryant HB
- Middle School: Farnell HB
- High School: Sickles HB
- Provided by: CHARLES RUTENBERG REALTY INC
- Contact: Carsten Prause
- 727-538-9200

- DMCA Notice
-
DescriptionLUXURY, STYLE, and FUNCTIONALITY come together in this custom built pool home with over $140,000 in upgrades since 2023 located in the guard gated community of The Eagles. This home truly shows and feels like a MODEL HOME THROUGHOUT! There are no neighbors across the street and the backyard is fully fenced! From the moment you arrive, the attention to detail is clear. The exterior was freshly painted in 2024 and enhanced with vibrant tropical privacy landscaping that creates a welcoming and secluded atmosphere. The upgraded hurricane impact front doors open into a bright and airy interior filled with natural light, where new flooring and custom accent walls set the tone for a warm yet sophisticated space. At the heart of the home is a stunning kitchen, completely remodeled in 2023. Gold waterfall quartz countertops, painted cabinetry with updated hardware, a designer tile backsplash, and high end appliances including a new refrigerator, dishwasher, and garbage disposal elevate both form and function. Whether you are preparing a casual breakfast at the island or hosting dinner with friends in the adjacent breakfast nook, the kitchen is designed to impress. The first floor primary suite offers a private retreat with a spa like bathroom that includes granite countertops, a frameless walk in shower, a garden tub, and a spacious walk in closet. Also downstairs, you will find a dedicated office or study, a stylishly updated laundry room, and a half bath that adds everyday convenience. Upstairs, three generously sized bedrooms, a full bath, and a versatile bonus room offer space for everyone. Currently used as a game and media room, the bonus room features a custom built bar added in 2024, making it the perfect setting for relaxing or entertaining. A fully paid off $40,000+ solar system installed in 2023 significantly reduces energy costs (current owners average electric bill is $30/month). A NEW AC system with WiFi thermostats added in 2024, a NEW hot water heater and garage door opener in 2025. Additional features include automatic blinds for the sliders, upgraded lighting, a portable generator plug, and hurricane shutters stored in the garage for easy setup. Step outside and discover your private outdoor oasis. The heated pool is surrounded by a paved and screened lanai with a NEW pool safety fence added in 2023. This space is perfect for enjoying peaceful mornings or lively gatherings with family and friends. The backyard is fully fenced and surrounded by NEW landscaping. Additional highlights include epoxy flooring in the garage, plantation shutters throughout, Bahama shutters on the upper level windows, gutters, a large laundry room, and hardwired lighting on the patio. Every upgrade has been thoughtfully selected and impeccably maintained. Located in a golf cart friendly community with low HOA fees and no CDD fees, The Eagles offers 24 hour security, 2 championship golf courses, a recently renovated clubhouse and restaurant, tennis and basketball courts, and miles of scenic walking trails. The home is also zoned for highly rated Bryant, Farnell, and Sickles schools and offers easy access to shopping, dining, the Veterans Expressway, Tampa International Airport, and some of the worlds top beaches. Flood insurance is not required. This is more than just a home. It is a rare opportunity to enjoy luxury living in one of the areas most desirable communities. Schedule your private showing today and experience it for yourself.
Payment Calculator
- Principal & Interest -
- Property Tax $
- Home Insurance $
- HOA Fees $
- Monthly -
For a Fast & FREE Mortgage Pre-Approval Apply Now
Apply Now
 Apply Now
Apply NowFeatures
Building and Construction
- Covered Spaces: 0.00
- Exterior Features: Irrigation System
- Fencing: Vinyl
- Flooring: Carpet, Laminate, Tile
- Living Area: 3010.00
- Roof: Shingle
Property Information
- Property Condition: Completed
Land Information
- Lot Features: Landscaped, Near Golf Course, Private
School Information
- High School: Sickles-HB
- Middle School: Farnell-HB
- School Elementary: Bryant-HB
Garage and Parking
- Garage Spaces: 3.00
- Open Parking Spaces: 0.00
- Parking Features: Driveway, Garage Door Opener
Eco-Communities
- Pool Features: Child Safety Fence, In Ground, Screen Enclosure
- Water Source: Public
Utilities
- Carport Spaces: 0.00
- Cooling: Central Air, Zoned
- Heating: Central, Electric
- Pets Allowed: Breed Restrictions
- Sewer: Public Sewer
- Utilities: BB/HS Internet Available, Cable Available, Electricity Connected, Sewer Connected, Water Connected
Amenities
- Association Amenities: Basketball Court, Clubhouse, Fence Restrictions, Gated, Golf Course, Park, Pickleball Court(s), Playground, Security, Tennis Court(s)
Finance and Tax Information
- Home Owners Association Fee Includes: Guard - 24 Hour, Escrow Reserves Fund, Private Road, Security
- Home Owners Association Fee: 775.00
- Insurance Expense: 0.00
- Net Operating Income: 0.00
- Other Expense: 0.00
- Tax Year: 2024
Other Features
- Appliances: Built-In Oven, Cooktop, Dishwasher, Disposal, Freezer, Microwave, Range Hood, Refrigerator
- Association Name: Leigh Slement
- Association Phone: 813-455-4860
- Country: US
- Interior Features: Ceiling Fans(s), Eat-in Kitchen, Kitchen/Family Room Combo, Primary Bedroom Main Floor, Solid Surface Counters, Solid Wood Cabinets, Walk-In Closet(s)
- Legal Description: NINE EAGLES UNIT ONE SECTION I LOT 3 BLOCK J AND 10 FT OF VACATED KIWI DRIVE ABUTTING THEREOF
- Levels: Two
- Area Major: 33556 - Odessa
- Occupant Type: Owner
- Parcel Number: U-30-27-17-028-J00000-00003.0
- Possession: Close Of Escrow
- View: Pool, Trees/Woods
- Views: 36
- Zoning Code: ASC-1
Similar Properties
Nearby Subdivisions
04 Lakes Estates
Arbor Lakes Ph 2
Ashley Lakes Ph 01
Ashley Lakes Ph 2a
Asturia
Asturia Ph 1a
Asturia Ph 5
Belle Meade
Canterbury
Canterbury Village
Canterbury Village First Add
Carencia
Citrus Green Ph 2
Copeland Creek
Cypress Lake Estates
Echo Lake Estates Ph 1
Farmington
Grey Hawk At Lake Polo Ph 02
Gunn Highwaymobley Rd Area
Hidden Lake Platted Subdivisio
Holiday Club
Innfields Sub
Island Ford Lake Beach
Ivy Lake Estates
Keystone Grove Lakes
Keystone Lake View Park
Keystone Manorminor Sub
Keystone Park Colony Land Co
Keystone Park Colony Sub
Keystone Shores Estates
Lindawoods Sub
Montreaux Ph 1
Montreux Ph Iii
Nine Eagles
Northbridge At Lake Pretty
Northton Groves Sub
Not In Hernando
Not On List
Parker Pointe Ph 01
Parker Pointe Ph 1
Parker Pointe Ph 2b
Prestwick At The Eagles Trct1
Rainbow Terrace
South Branch Preserve
South Branch Preserve 1
South Branch Preserve Ph 2a
South Branch Preserve Ph 4a 4
Southfork At Van Dyke Farms
St Andrews At The Eagles
St Andrews At The Eagles Un 1
St Andrews At The Eagles Un 2
St Andrewsthe Eagles Un 2a
Starkey Ranch Whitfield Prese
Starkey Ranch Lake Blanche
Starkey Ranch Parcel B1
Starkey Ranch Ph 1 Pcls 8 9
Starkey Ranch Ph 1 Prcl D
Starkey Ranch Ph 2 Pcls 8 9
Starkey Ranch Prcl 7
Starkey Ranch Prcl B2
Starkey Ranch Prcl C1
Starkey Ranch Prcl D Ph 1
Starkey Ranch Prcl F Ph 1
Starkey Ranch Prcl F Ph 2
Starkey Ranch Village
Starkey Ranch Village 1 Ph 2b
Starkey Ranch Village 2 Ph 1a
Starkey Ranch Village 2 Ph 1b1
Starkey Ranch Village 2 Ph 1b2
Starkey Ranch Village 2 Ph 2a
Starkey Ranch Village 2 Ph 2b
Starkey Ranch Village I Ph 2b
Steeplechase
Stillwater Ph 1
Stillwater Ph 2
Tarramor Ph 1
The Preserve At South Branch C
Unplatted
Victoria Lakes
Warren Estates
Westchase St Andrews At The Ea
Windsor Park At The Eaglesfi
Wyndham Lakes Ph 04
Wyndham Lakes Ph 2

- Natalie Gorse, REALTOR ®
- Tropic Shores Realty
- Office: 352.684.7371
- Mobile: 352.584.7611
- Fax: 352.584.7611
- nataliegorse352@gmail.com






































































