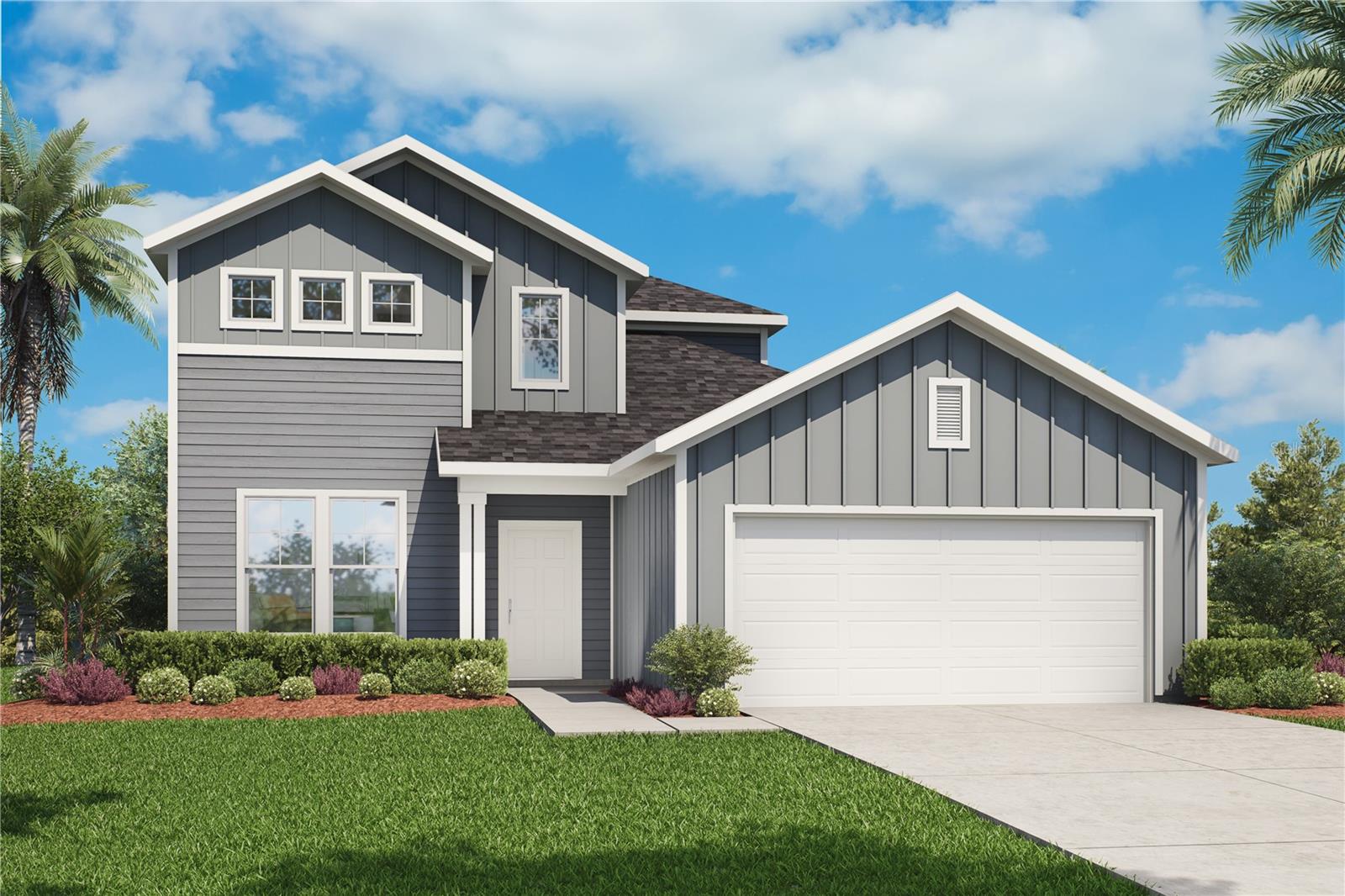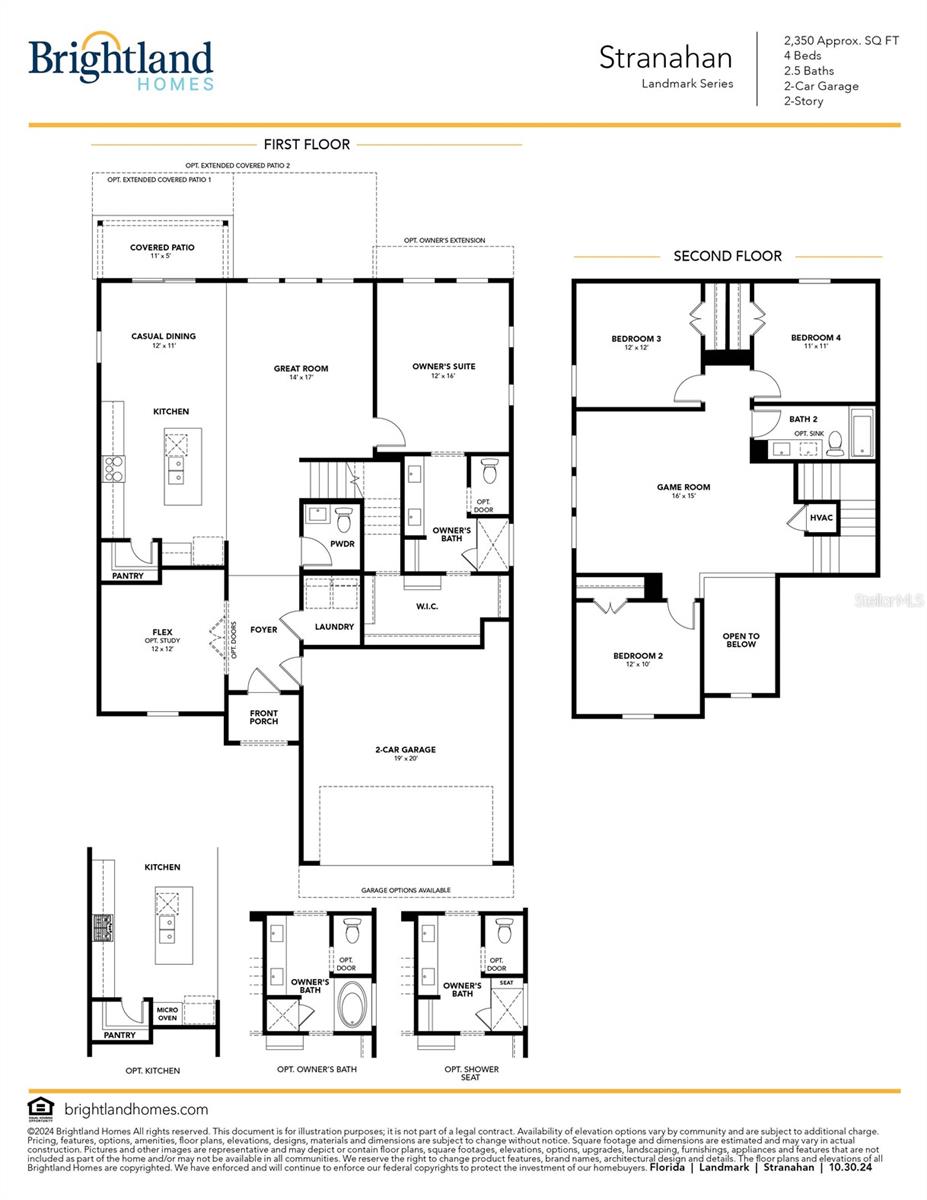1372 Hammock Dunes Drive, JACKSONVILLE, FL 32221
Property Photos

Would you like to sell your home before you purchase this one?
Priced at Only: $399,990
For more Information Call:
Address: 1372 Hammock Dunes Drive, JACKSONVILLE, FL 32221
Property Location and Similar Properties
- MLS#: TB8365473 ( Residential )
- Street Address: 1372 Hammock Dunes Drive
- Viewed: 4
- Price: $399,990
- Price sqft: $170
- Waterfront: No
- Year Built: 2024
- Bldg sqft: 2350
- Bedrooms: 4
- Total Baths: 3
- Full Baths: 2
- 1/2 Baths: 1
- Garage / Parking Spaces: 2
- Days On Market: 22
- Additional Information
- Geolocation: 30.2627 / -81.8726
- County: DUVAL
- City: JACKSONVILLE
- Zipcode: 32221
- Subdivision: Preserve At Panther Creek Phas
- Provided by: BRIGHTLAND HOMES BROKERAGE, LL
- Contact: Nicole Brooks
- 813-547-5519

- DMCA Notice
-
DescriptionThis thoughtfully designed two story home offers 4 bedrooms, 2.5 bathrooms, and a layout that perfectly balances privacy and functionality. The primary suite, flex room, and laundry room are all conveniently located on the first floor, along with an open concept living area that flows seamlessly into the casual dining area and covered patioideal for indoor outdoor living. The kitchen features ample counter space, upgraded level 2 cabinetry with crown molding and decorative hardware, quartz countertops, and a classic subway tile backsplash. Frigidaire stainless steel appliances, including a side by side refrigerator, are included, along with a washer and dryer for move in ready convenience. Upstairs, you'll find three spacious bedrooms, a full bathroom, and a large game room perfect for movie nights, entertaining, or a dedicated play space. Additional features include: Blinds on all operable windows Ceiling fans in the master bedroom and living room Decorative lighting in the dining area LED lighting throughout the home for energy efficiency Paver driveway and stone accents for stunning curb appeal Luxury vinyl plank flooring in all wet areas and the great room Plush carpeting in the flex room, bedrooms, and game room Master bath with dual sinks and 8' tile surround shower Situated on a preserve homesite, this home offers a peaceful backdrop and added privacy. With its smart layout and upscale finishes, this home delivers both style and space for todays modern lifestyle.
Payment Calculator
- Principal & Interest -
- Property Tax $
- Home Insurance $
- HOA Fees $
- Monthly -
For a Fast & FREE Mortgage Pre-Approval Apply Now
Apply Now
 Apply Now
Apply NowFeatures
Building and Construction
- Builder Model: Stranahan
- Builder Name: Brightland Homes
- Covered Spaces: 0.00
- Exterior Features: Sliding Doors
- Flooring: Carpet, Luxury Vinyl
- Living Area: 2350.00
- Roof: Shingle
Property Information
- Property Condition: Completed
Garage and Parking
- Garage Spaces: 2.00
- Open Parking Spaces: 0.00
Eco-Communities
- Water Source: None
Utilities
- Carport Spaces: 0.00
- Cooling: Central Air
- Heating: Central
- Pets Allowed: Yes
- Sewer: Public Sewer
- Utilities: Cable Available, Electricity Connected, Sewer Connected, Water Connected
Finance and Tax Information
- Home Owners Association Fee: 300.00
- Insurance Expense: 0.00
- Net Operating Income: 0.00
- Other Expense: 0.00
- Tax Year: 2023
Other Features
- Appliances: Dishwasher, Disposal, Microwave, Range, Range Hood, Refrigerator
- Association Name: Suzanne Flowers
- Association Phone: 9042420666
- Country: US
- Interior Features: Ceiling Fans(s), Walk-In Closet(s)
- Legal Description: 79-39 25-2S-24E PRESERVE AT PANTHER CREEK PHASE 3C LOT 179
- Levels: Two
- Area Major: 32221 - Jacksonville
- Occupant Type: Vacant
- Parcel Number: 001860-6585
- Zoning Code: PUD

- Natalie Gorse, REALTOR ®
- Tropic Shores Realty
- Office: 352.684.7371
- Mobile: 352.584.7611
- Fax: 352.584.7611
- nataliegorse352@gmail.com

