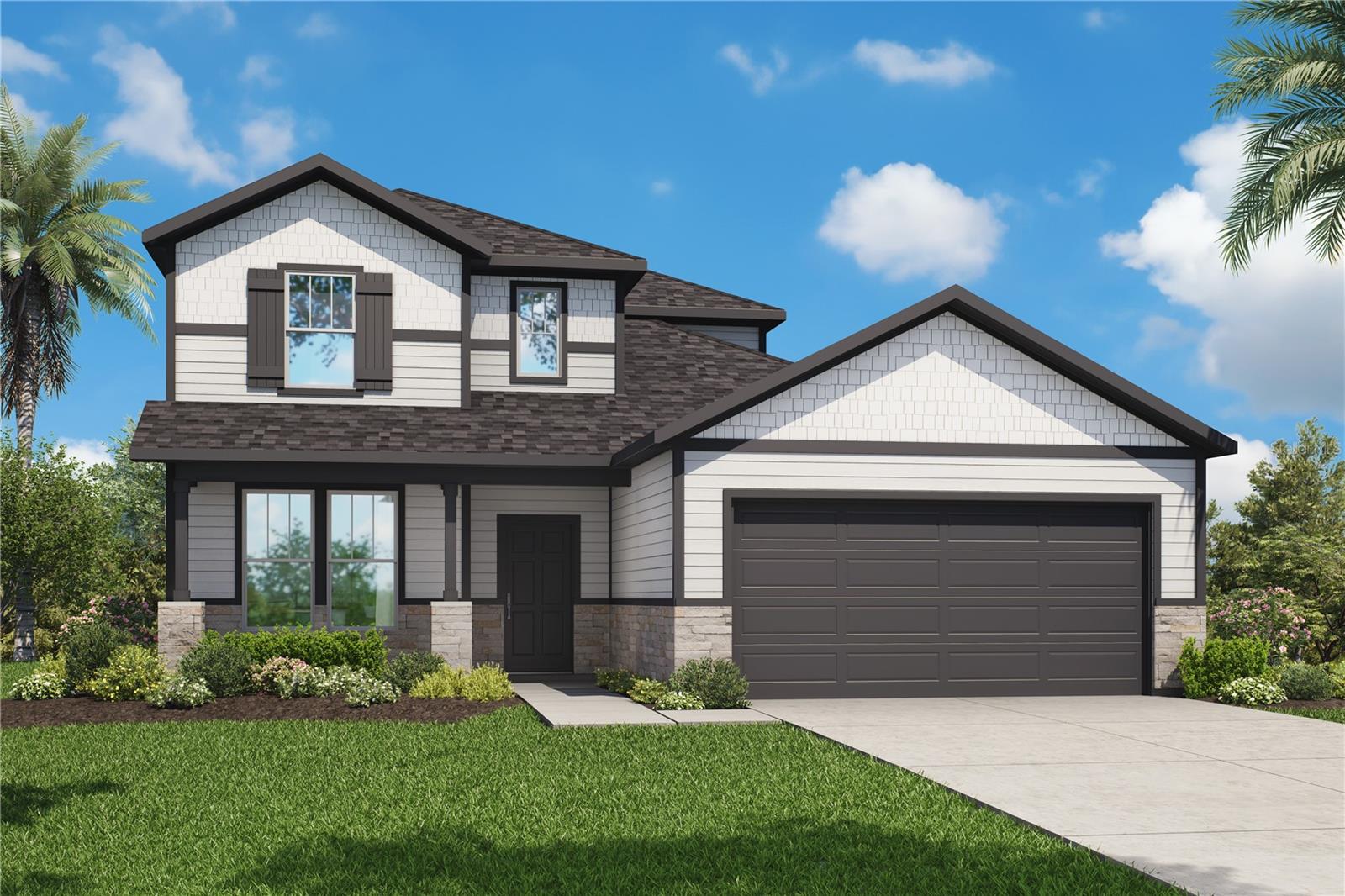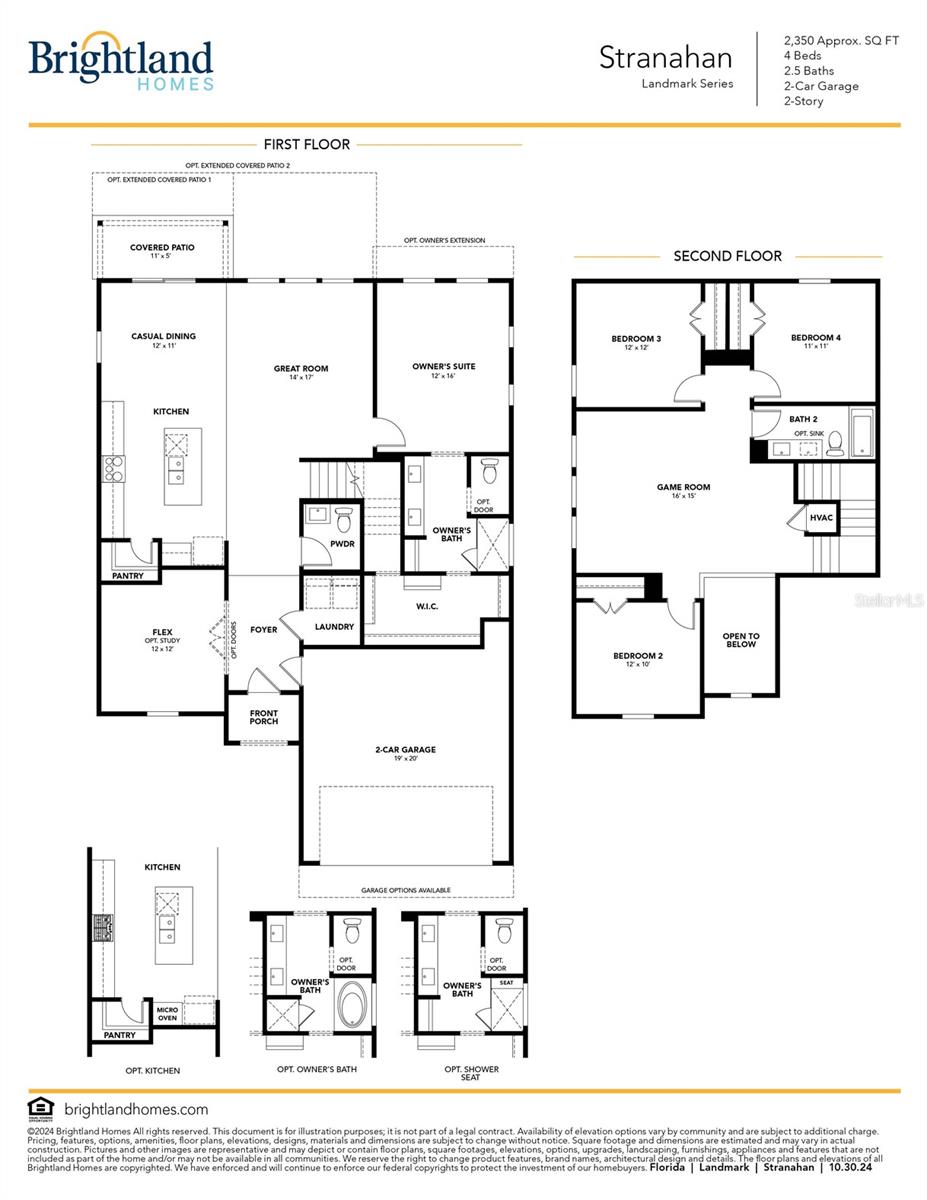1163 Hammock Dunes Drive, JACKSONVILLE, FL 32221
Property Photos

Would you like to sell your home before you purchase this one?
Priced at Only: $437,990
For more Information Call:
Address: 1163 Hammock Dunes Drive, JACKSONVILLE, FL 32221
Property Location and Similar Properties
- MLS#: TB8365490 ( Residential )
- Street Address: 1163 Hammock Dunes Drive
- Viewed: 6
- Price: $437,990
- Price sqft: $186
- Waterfront: No
- Year Built: 2024
- Bldg sqft: 2350
- Bedrooms: 4
- Total Baths: 3
- Full Baths: 2
- 1/2 Baths: 1
- Garage / Parking Spaces: 2
- Days On Market: 25
- Additional Information
- Geolocation: 30.2905 / -81.8545
- County: DUVAL
- City: JACKSONVILLE
- Zipcode: 32221
- Subdivision: Preservepanther Crk Ph 3c
- Provided by: BRIGHTLAND HOMES BROKERAGE, LL
- Contact: Nicole Brooks
- 813-547-5519

- DMCA Notice
-
DescriptionThis stunning 4 bedroom, 2.5 bath home combines thoughtful design with elevated finishesperfect for modern living. From the moment you arrive, the stone accented exterior, paver driveway, 8 front door, and 3 garage extension set the tone for the upgraded touches that continue throughout. Inside, the main floor is designed for convenience, featuring a spacious owners suite, a flex room ideal for an office or den, and a separate laundry room. The open concept layout is anchored by a gourmet kitchen complete with a glass cooktop, built in microwave and oven, Frigidaire stainless steel appliances, a side by side refrigerator, and level 3, 42 cabinets with crown molding and decorative hardware. Beautiful quartz countertops and a subway tile backsplash bring a polished finish to the space. The casual dining area leads seamlessly to a covered patio, extending your living space outdoors and offering scenic views of the preserve homesitea private, tranquil backdrop for relaxing or entertaining. Upstairs, three additional bedrooms, a full bath, and a generous game room provide plenty of space for family or guests. Notable features include: Ceiling fans in the primary bedroom and living room Shower seat, dual vanities, and 8 tile surround in the owners bath Plush carpet in bedrooms, flex room, and game room Luxury vinyl plank flooring in wet areas and great room LED lighting throughout for efficiency Decorative lighting in the dining area Blinds on all operable windows Full gutter system included for added convenience This home blends form and function with stylish finishes and a layout designed for real lifeset in a peaceful location you'll love coming home to.
Payment Calculator
- Principal & Interest -
- Property Tax $
- Home Insurance $
- HOA Fees $
- Monthly -
For a Fast & FREE Mortgage Pre-Approval Apply Now
Apply Now
 Apply Now
Apply NowFeatures
Building and Construction
- Builder Model: Stranahan
- Builder Name: Brightland Homes
- Covered Spaces: 0.00
- Exterior Features: Sliding Doors
- Flooring: Carpet, Luxury Vinyl
- Living Area: 2350.00
- Roof: Shingle
Property Information
- Property Condition: Completed
Garage and Parking
- Garage Spaces: 2.00
- Open Parking Spaces: 0.00
Eco-Communities
- Water Source: None
Utilities
- Carport Spaces: 0.00
- Cooling: Central Air
- Heating: Central
- Pets Allowed: Yes
- Sewer: Public Sewer
- Utilities: Cable Available, Electricity Connected, Sewer Connected, Water Connected
Finance and Tax Information
- Home Owners Association Fee: 300.00
- Insurance Expense: 0.00
- Net Operating Income: 0.00
- Other Expense: 0.00
- Tax Year: 2023
Other Features
- Appliances: Dishwasher, Disposal, Microwave, Range, Range Hood
- Association Name: Suzanne Flowers
- Association Phone: 9042420666
- Country: US
- Interior Features: Ceiling Fans(s)
- Legal Description: 79-39 25-2S-24E PRESERVE AT PANTHER CREEK PHASE 3C LOT 194
- Levels: Two
- Area Major: 32221 - Jacksonville
- Occupant Type: Vacant
- Parcel Number: 001860-6660
- Zoning Code: PUD

- Natalie Gorse, REALTOR ®
- Tropic Shores Realty
- Office: 352.684.7371
- Mobile: 352.584.7611
- Fax: 352.584.7611
- nataliegorse352@gmail.com

