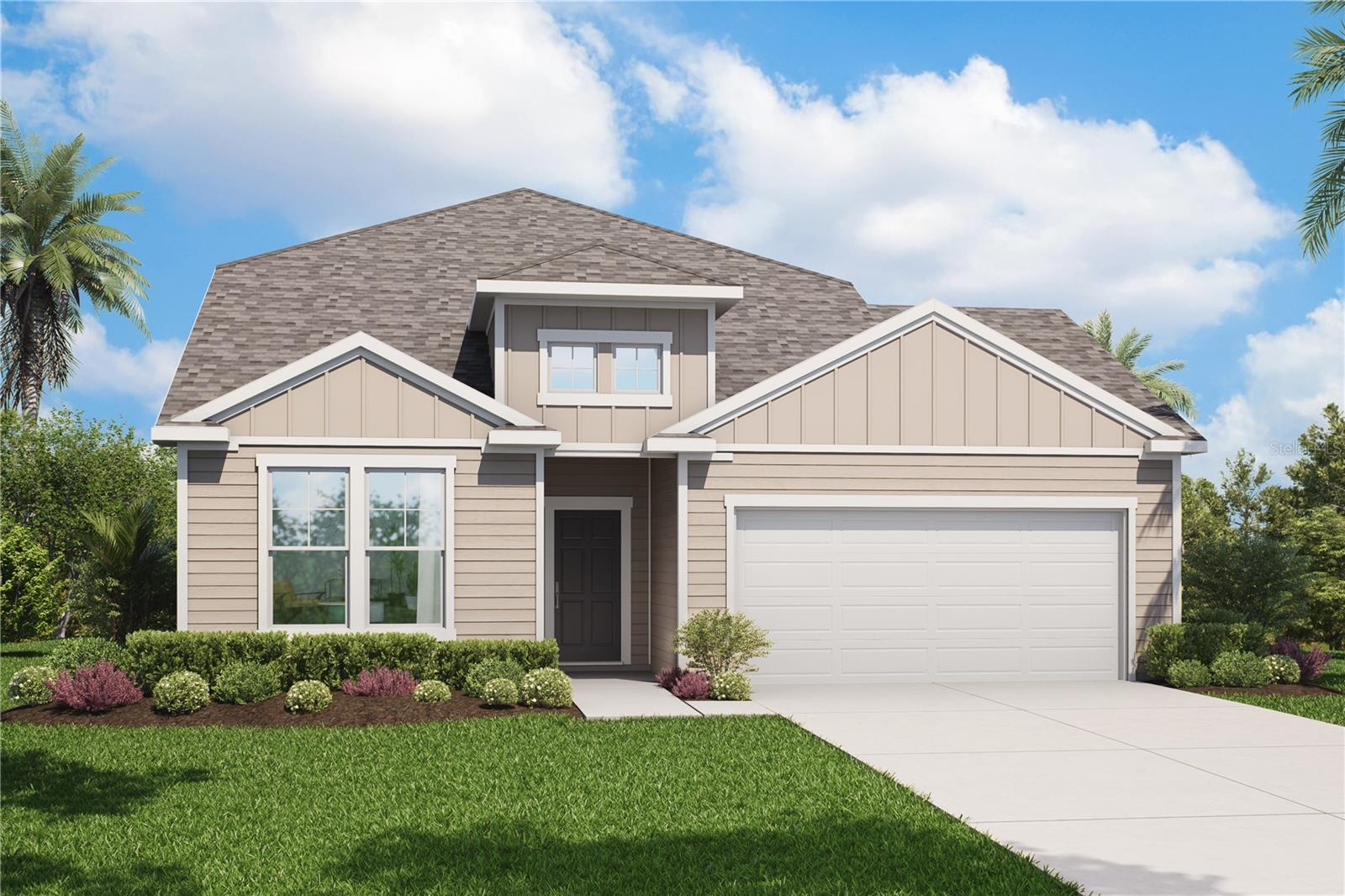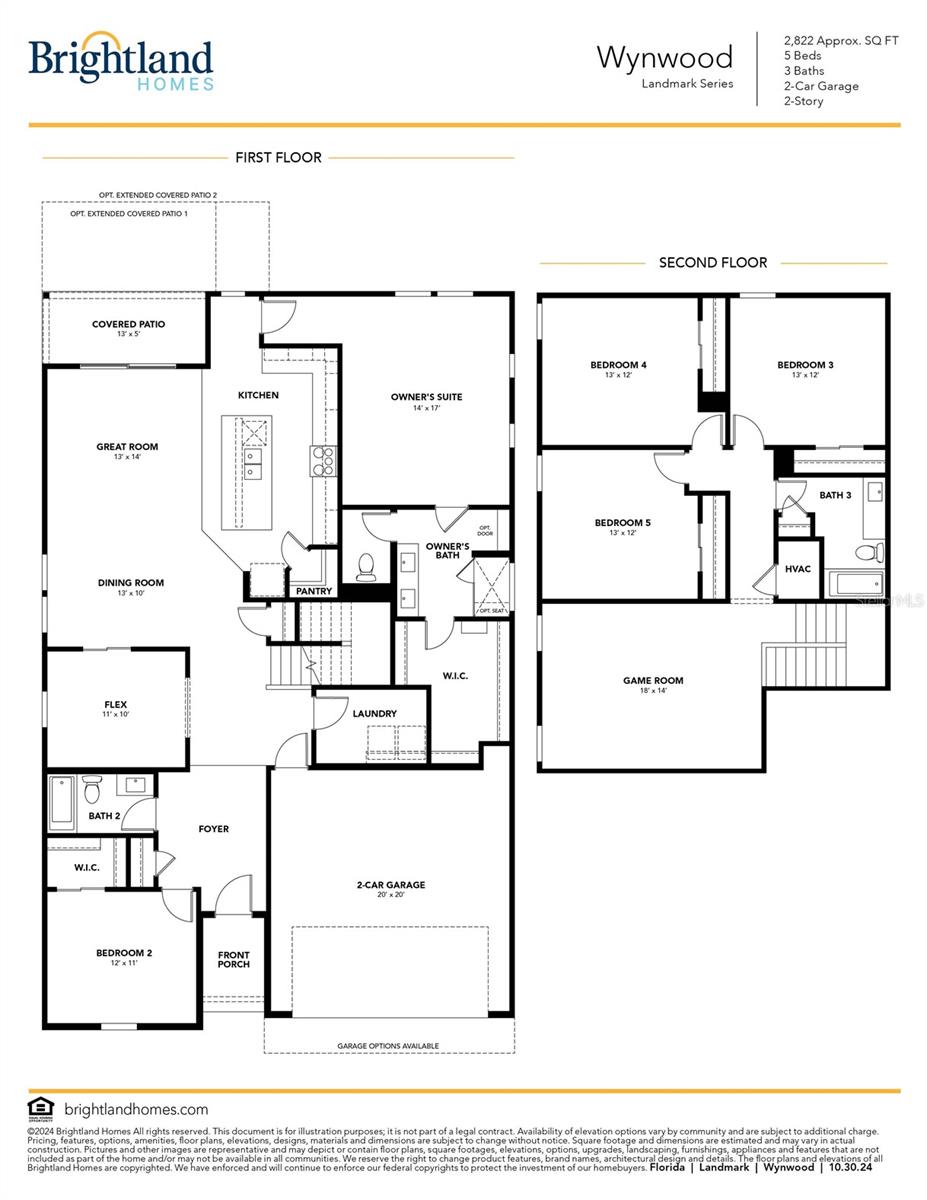1193 Hammock Dunes Drive, JACKSONVILLE, FL 32221
Property Photos

Would you like to sell your home before you purchase this one?
Priced at Only: $444,990
For more Information Call:
Address: 1193 Hammock Dunes Drive, JACKSONVILLE, FL 32221
Property Location and Similar Properties
- MLS#: TB8365498 ( Residential )
- Street Address: 1193 Hammock Dunes Drive
- Viewed: 5
- Price: $444,990
- Price sqft: $158
- Waterfront: No
- Year Built: 2024
- Bldg sqft: 2822
- Bedrooms: 5
- Total Baths: 3
- Full Baths: 3
- Garage / Parking Spaces: 2
- Days On Market: 25
- Additional Information
- Geolocation: 30.2905 / -81.8545
- County: DUVAL
- City: JACKSONVILLE
- Zipcode: 32221
- Subdivision: Preservepanther Crk Ph 3c
- Provided by: BRIGHTLAND HOMES BROKERAGE, LL
- Contact: Nicole Brooks
- 813-547-5519

- DMCA Notice
-
DescriptionDiscover the perfect blend of space, style, and privacy in this beautifully designed 5 bedroom, 3 bathroom home with a 2 car garage, situated on an oversized conservation preserve homesite. Offering a flexible layout ideal for multigenerational living or growing families, this home features the owners suite, a second bedroom, and a flex room all on the first floorproviding convenience and functionality from the start. The owners suite is tucked at the rear of the home for enhanced privacy and includes a spacious walk in closet, garden tub, separate shower with 8' tile surround, and dual vanities. Designed for entertaining, the open concept main living area flows effortlessly around a gourmet kitchen that boasts: A large center island Abundant cabinet and counter space Level 2 upgraded cabinetry in both kitchen and baths Quartz countertops Stylish backsplash Glass cooktop and double oven Frigidaire sleek black stainless steel appliances Enjoy the outdoors year round under the extended covered patio, perfect for hosting or unwinding with tranquil views of the private preserve. Additional features include: 8 front entry door for added curb appeal Gutters for low maintenance living Level 3 upgraded tile in all bathrooms Luxury vinyl plank flooring in wet areas and great room Plush carpeting in bedrooms and upstairs spaces Well appointed second floor with three additional bedrooms and a full bath Whether you need extra bedrooms, flex space, or simply a peaceful homesite with no rear neighbors, this home checks all the boxesoffering upscale finishes and a layout designed for real life.
Payment Calculator
- Principal & Interest -
- Property Tax $
- Home Insurance $
- HOA Fees $
- Monthly -
For a Fast & FREE Mortgage Pre-Approval Apply Now
Apply Now
 Apply Now
Apply NowFeatures
Building and Construction
- Builder Model: Wynwood
- Builder Name: Brightland Homes
- Covered Spaces: 0.00
- Exterior Features: Sliding Doors
- Flooring: Carpet, Luxury Vinyl
- Living Area: 2822.00
- Roof: Shingle
Property Information
- Property Condition: Completed
Garage and Parking
- Garage Spaces: 2.00
- Open Parking Spaces: 0.00
Eco-Communities
- Water Source: None
Utilities
- Carport Spaces: 0.00
- Cooling: Central Air
- Heating: Central
- Pets Allowed: Yes
- Sewer: Public Sewer
- Utilities: Cable Available, Electricity Connected, Sewer Connected, Water Connected
Finance and Tax Information
- Home Owners Association Fee: 300.00
- Insurance Expense: 0.00
- Net Operating Income: 0.00
- Other Expense: 0.00
- Tax Year: 2023
Other Features
- Appliances: Dishwasher, Disposal, Microwave, Range, Range Hood
- Association Name: Suzanne Flowers
- Association Phone: 9042420666
- Country: US
- Interior Features: Ceiling Fans(s)
- Legal Description: 79-39 25-2S-24E PRESERVE AT PANTHER CREEK PHASE 3C LOT 199
- Levels: Two
- Area Major: 32221 - Jacksonville
- Occupant Type: Vacant
- Parcel Number: 001860-6685
- Zoning Code: PUD

- Natalie Gorse, REALTOR ®
- Tropic Shores Realty
- Office: 352.684.7371
- Mobile: 352.584.7611
- Fax: 352.584.7611
- nataliegorse352@gmail.com

