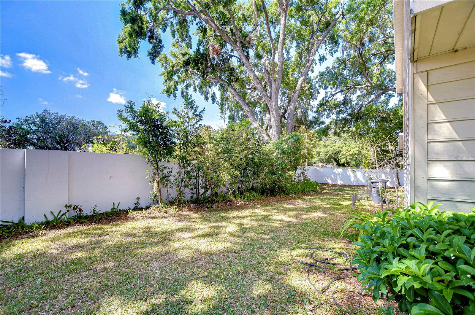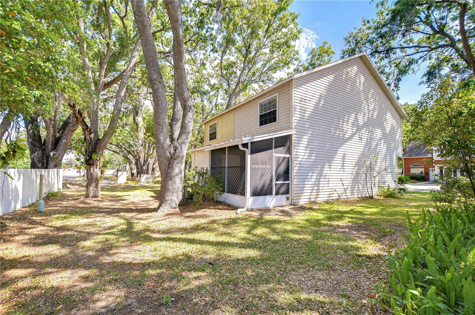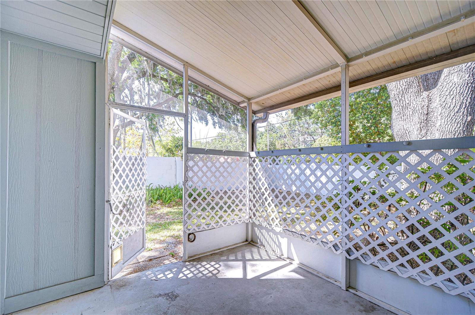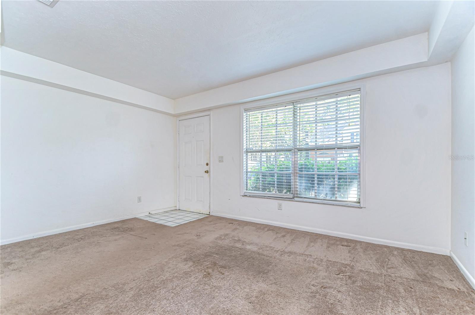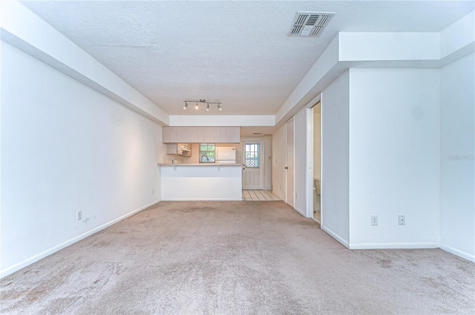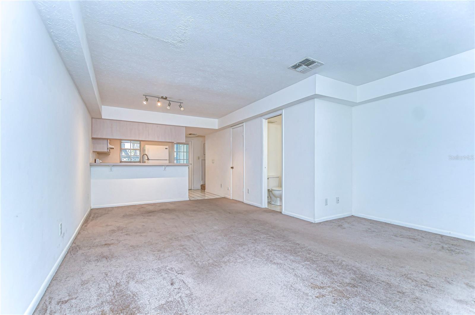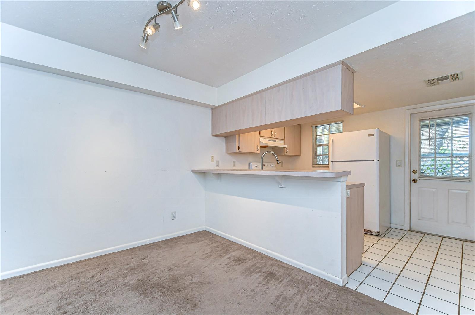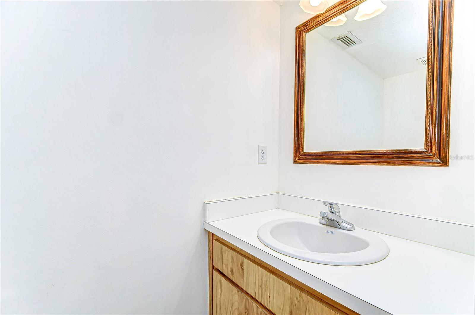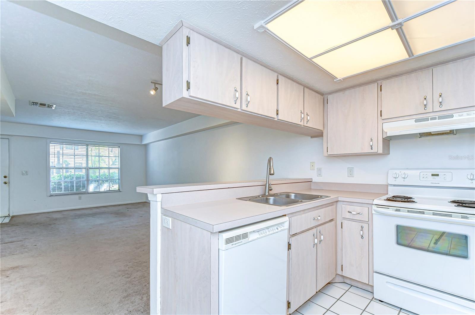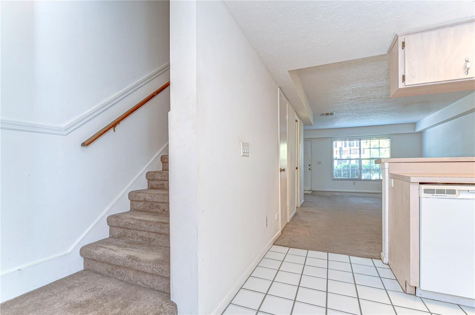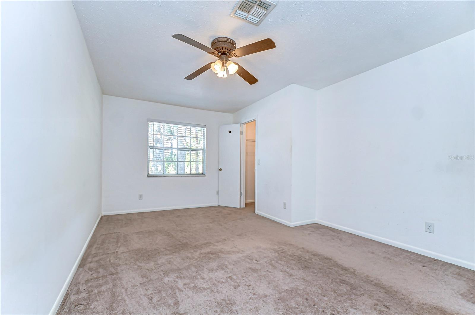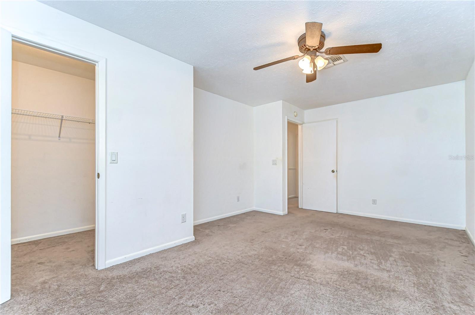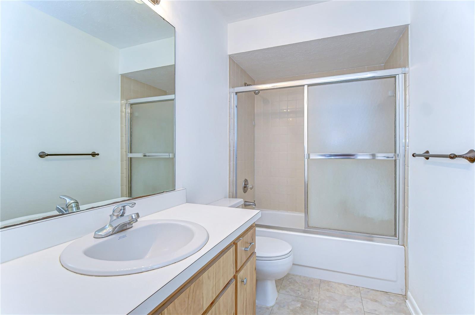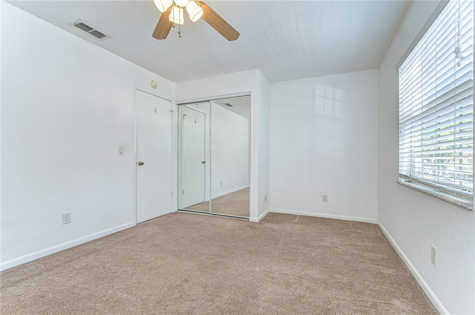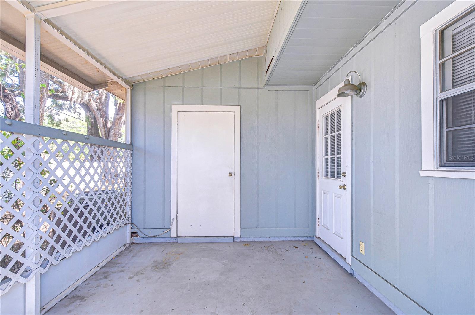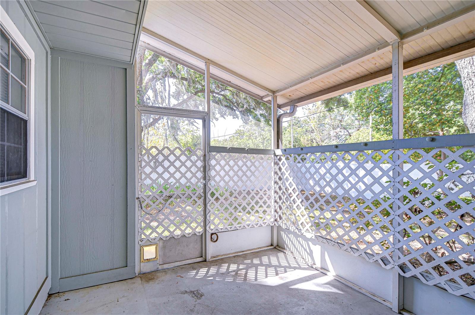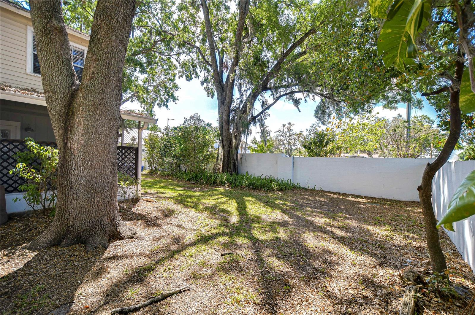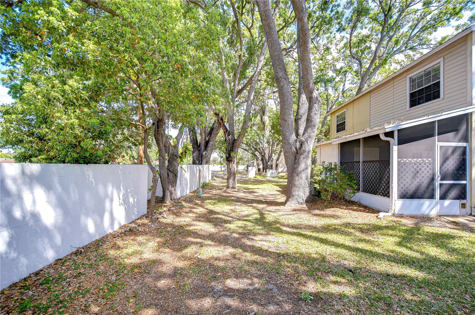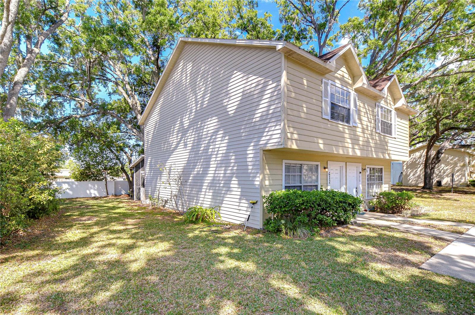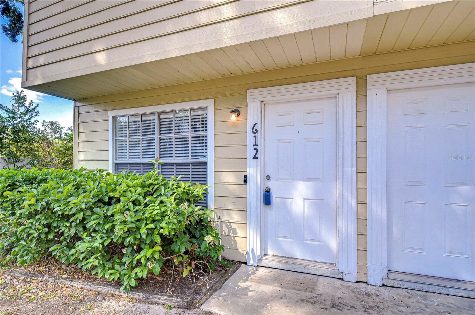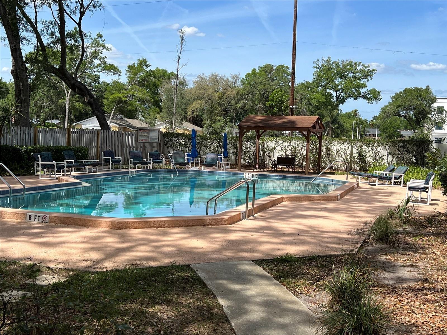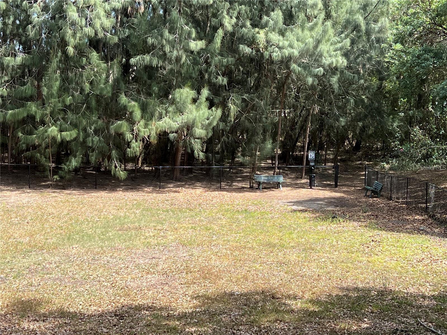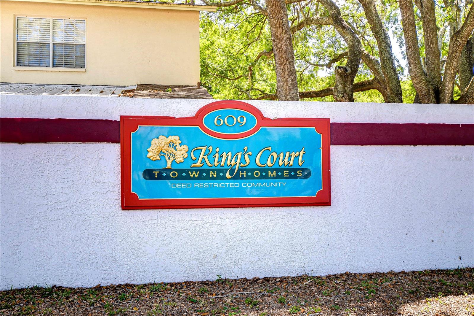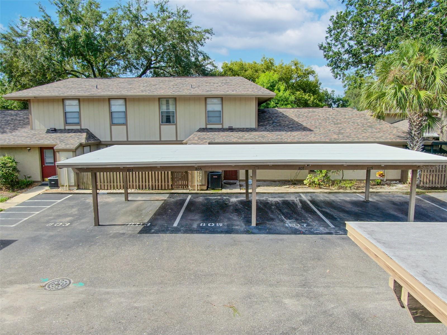612 Saint Henry Drive, BRANDON, FL 33511
Property Photos
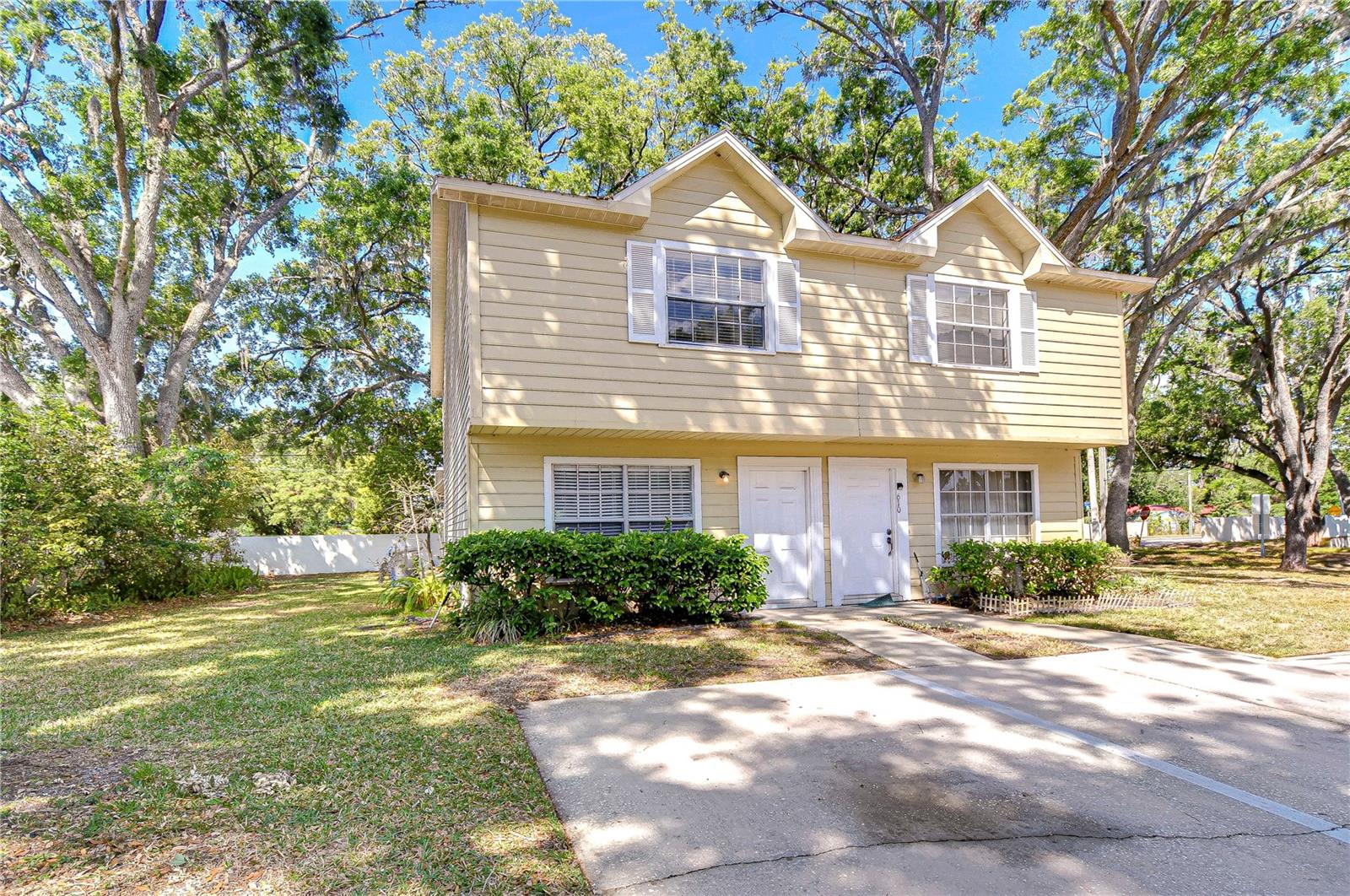
Would you like to sell your home before you purchase this one?
Priced at Only: $185,000
For more Information Call:
Address: 612 Saint Henry Drive, BRANDON, FL 33511
Property Location and Similar Properties
- MLS#: TB8365931 ( Residential )
- Street Address: 612 Saint Henry Drive
- Viewed: 3
- Price: $185,000
- Price sqft: $158
- Waterfront: No
- Year Built: 1984
- Bldg sqft: 1170
- Bedrooms: 2
- Total Baths: 2
- Full Baths: 1
- 1/2 Baths: 1
- Days On Market: 4
- Additional Information
- Geolocation: 27.9289 / -82.2936
- County: HILLSBOROUGH
- City: BRANDON
- Zipcode: 33511
- Subdivision: Kingss Court Townhomes
- Elementary School: Yates HB
- Middle School: Mann HB
- High School: Brandon HB
- Provided by: SIGNATURE REALTY ASSOCIATES
- Contact: Brenda Wade
- 813-689-3115

- DMCA Notice
-
DescriptionCharming Brandon Townhome in a Prime Location! Discover the perfect blend of comfort and convenience in this delightful 2 bedroom, 1.5 bath townhome, offering 1,020 sq. ft. of thoughtfully designed living space. The open concept main level features a spacious great room and a well equipped kitchen, plus a convenient half bath. Upstairs, you'll find two generously sized bedrooms, including one with a walk in closet. Ample storage throughout and a central vacuum system add to the home's appeal. Step outside to enjoy the private screened patioideal for relaxing or entertaining. Nestled in a fantastic location near the Crosstown Expressway, Westfield Mall, and an array of shopping and dining options, this home offers easy access to everything you need. Plus, residents can take advantage of the communitys private pool for a refreshing retreat. Don't miss this opportunityschedule your showing today! Copy and paste this link to tour the home virtually: my.matterport.com/show/?m=vRDWgPmxPvU&mls=1
Payment Calculator
- Principal & Interest -
- Property Tax $
- Home Insurance $
- HOA Fees $
- Monthly -
For a Fast & FREE Mortgage Pre-Approval Apply Now
Apply Now
 Apply Now
Apply NowFeatures
Building and Construction
- Covered Spaces: 0.00
- Exterior Features: Sidewalk
- Flooring: Carpet, Tile
- Living Area: 1020.00
- Roof: Shingle
Land Information
- Lot Features: Corner Lot, In County, Level, Sidewalk, Paved
School Information
- High School: Brandon-HB
- Middle School: Mann-HB
- School Elementary: Yates-HB
Garage and Parking
- Garage Spaces: 0.00
- Open Parking Spaces: 0.00
- Parking Features: Assigned, Guest, Off Street, On Street
Eco-Communities
- Water Source: Public
Utilities
- Carport Spaces: 0.00
- Cooling: Central Air
- Heating: Electric, Heat Pump
- Pets Allowed: Yes
- Sewer: Public Sewer
- Utilities: Cable Available, Electricity Available, Electricity Connected, Phone Available, Public, Sewer Available, Sewer Connected, Water Available, Water Connected
Finance and Tax Information
- Home Owners Association Fee Includes: Common Area Taxes, Pool, Maintenance Grounds
- Home Owners Association Fee: 141.00
- Insurance Expense: 0.00
- Net Operating Income: 0.00
- Other Expense: 0.00
- Tax Year: 2024
Other Features
- Appliances: Dishwasher, Electric Water Heater, Range, Range Hood, Refrigerator
- Association Name: Wise Property Management- Jennifer Tutko
- Association Phone: 813-968-5665
- Country: US
- Interior Features: Ceiling Fans(s), Living Room/Dining Room Combo, PrimaryBedroom Upstairs, Thermostat, Walk-In Closet(s)
- Legal Description: KING'S COURT TOWNHOMES LOT 2 BLOCK 4
- Levels: Two
- Area Major: 33511 - Brandon
- Occupant Type: Owner
- Parcel Number: U-27-29-20-2GW-000004-00002.0
- Style: Traditional
- View: Trees/Woods
- Zoning Code: PD
Similar Properties
Nearby Subdivisions
Bloomingdale Townes
Brandon Pointe
Brandon Pointe Prcl 107 Repl
Buckhorn Creek
Districtbloomingdale
Edgewater At Lake Brandon
Edgewater At Lake Brandonpart
Edgewaterlk Brandon
Kingss Court Townhomes
Lake Brandon Prcl 113
Lake Brandon Townhomes
Lake Brandon Twnhms 114a
Lumsden Reserve Twnhms
Providence Twnhms Ph
Providence Twnhms Ph 1
Retreat
The Townhomes At Kensington Ph
The Twnhms At Kensington Ph
Vista Cay
Whispering Oaks Twnhms

- Natalie Gorse, REALTOR ®
- Tropic Shores Realty
- Office: 352.684.7371
- Mobile: 352.584.7611
- Fax: 352.584.7611
- nataliegorse352@gmail.com

