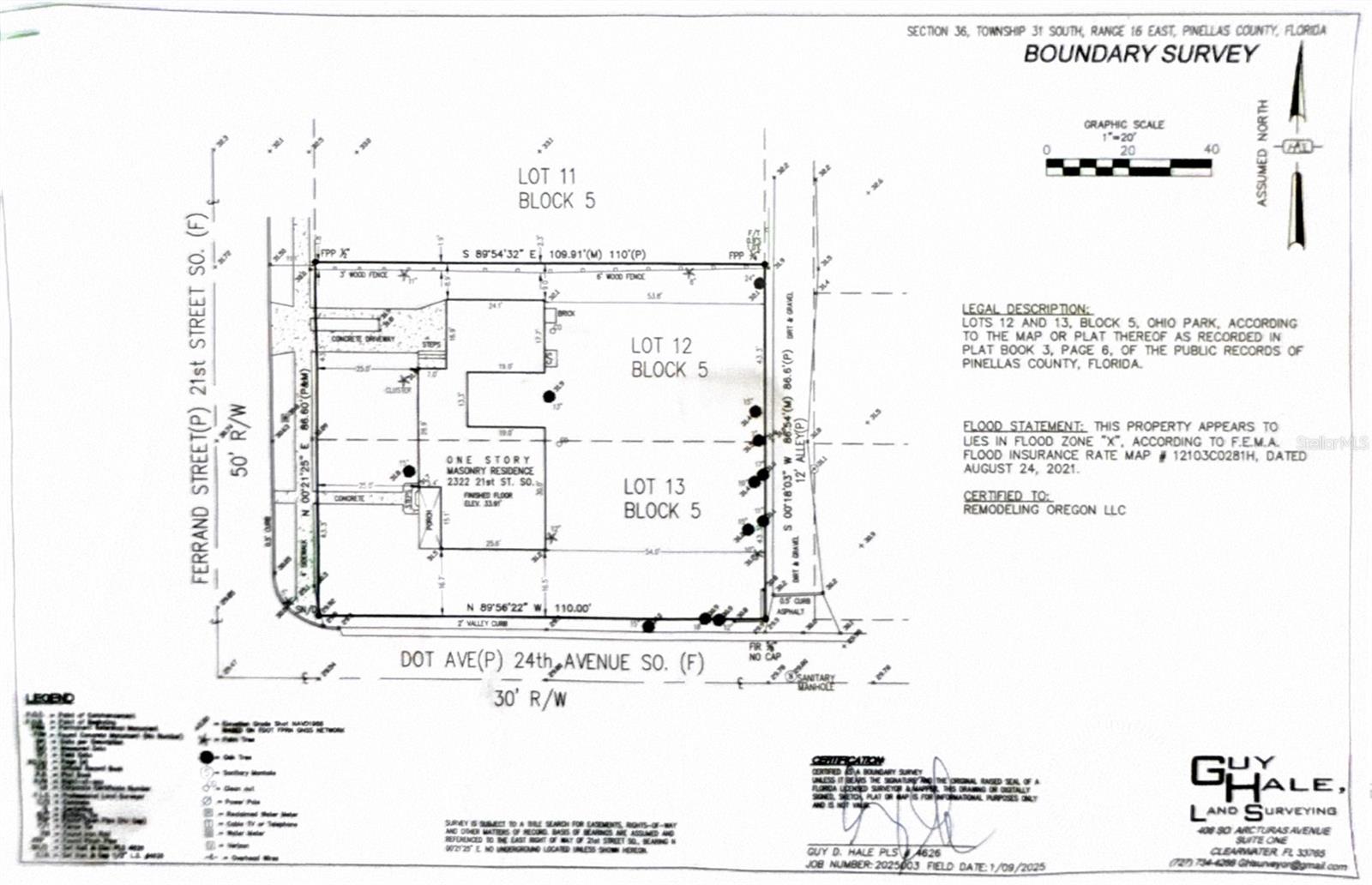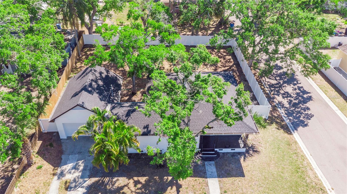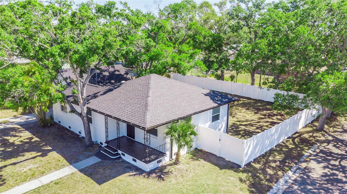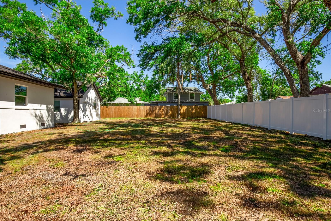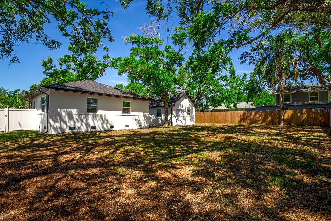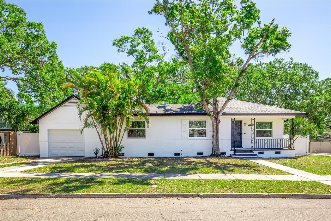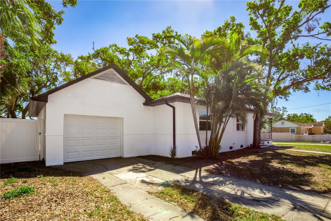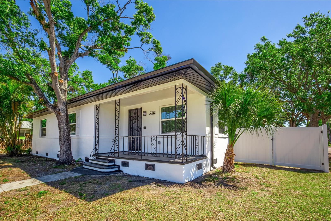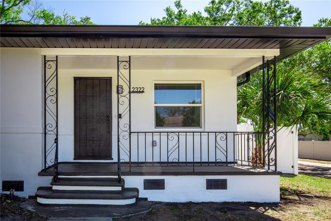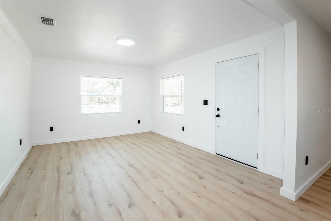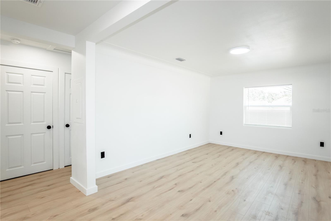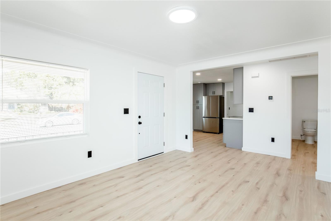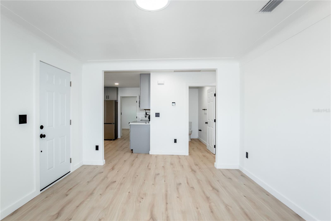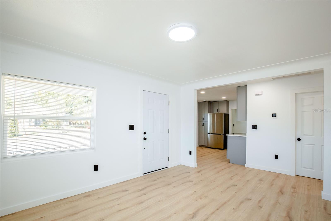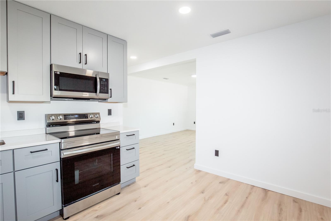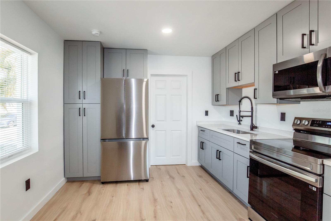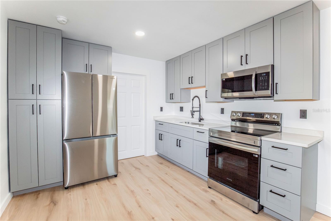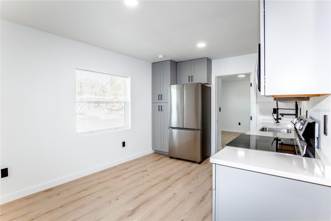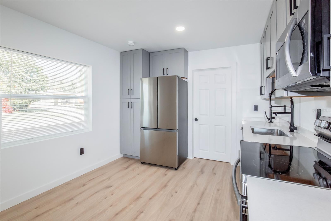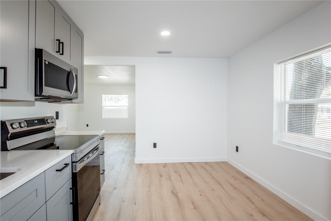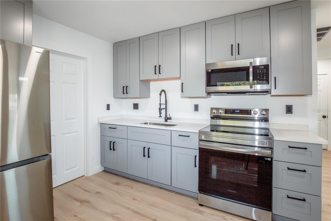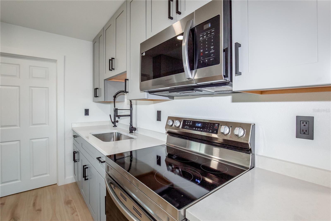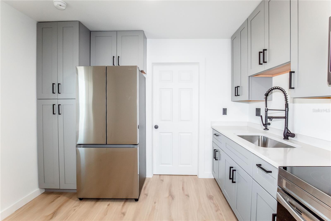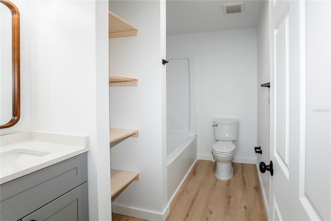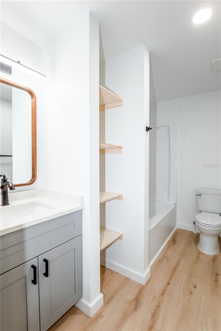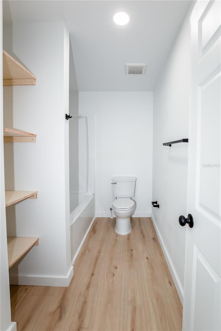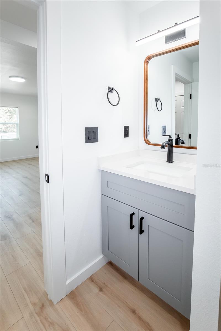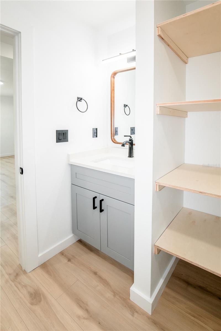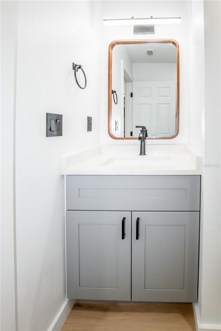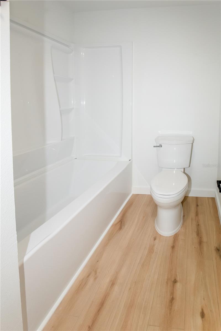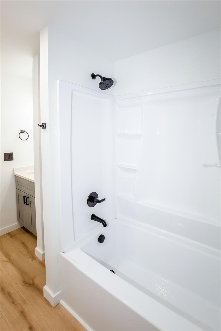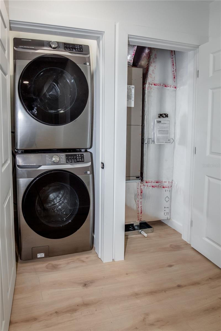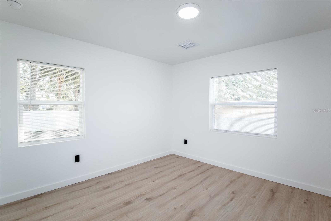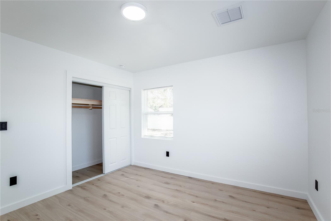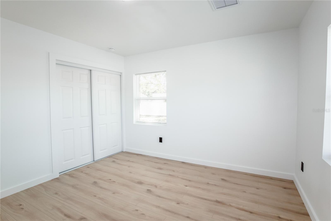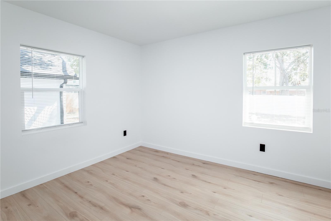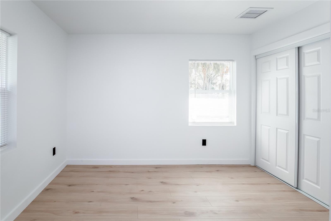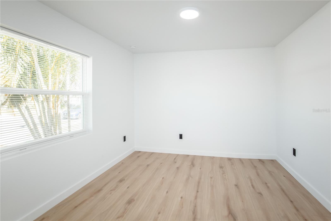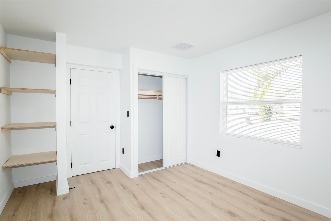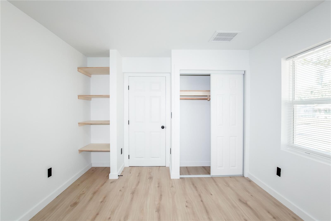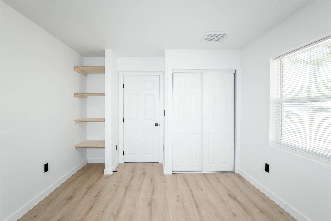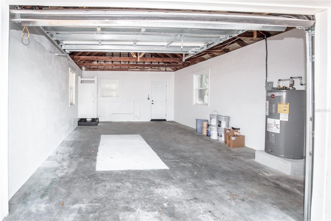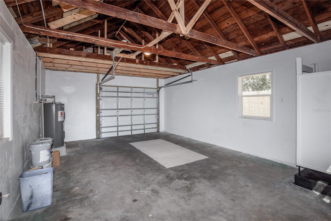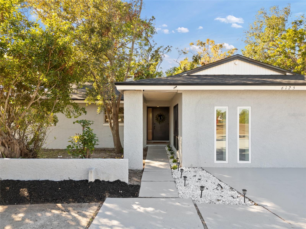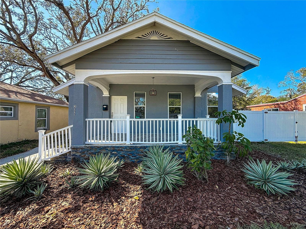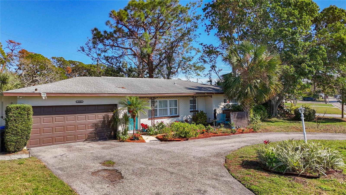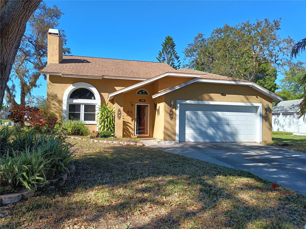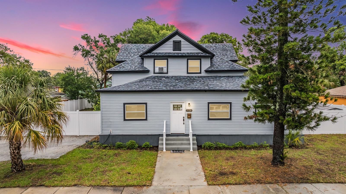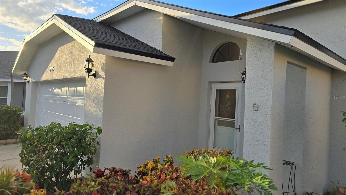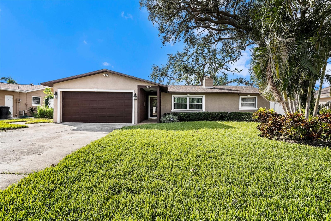2322 21st Street S, ST PETERSBURG, FL 33712
Property Photos
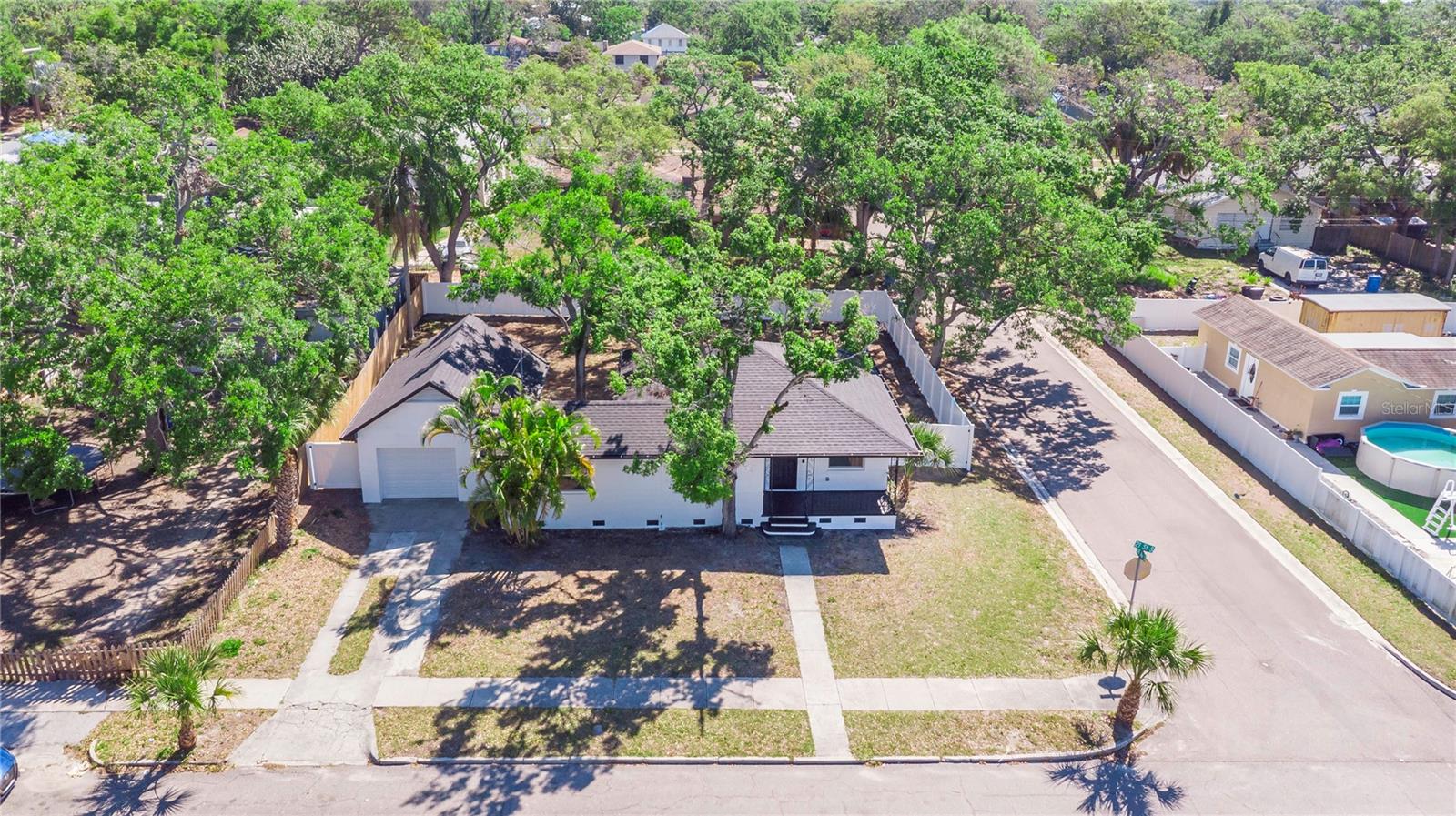
Would you like to sell your home before you purchase this one?
Priced at Only: $459,000
For more Information Call:
Address: 2322 21st Street S, ST PETERSBURG, FL 33712
Property Location and Similar Properties
- MLS#: TB8366868 ( Residential )
- Street Address: 2322 21st Street S
- Viewed: 6
- Price: $459,000
- Price sqft: $310
- Waterfront: No
- Year Built: 1952
- Bldg sqft: 1482
- Bedrooms: 3
- Total Baths: 1
- Full Baths: 1
- Garage / Parking Spaces: 1
- Days On Market: 9
- Additional Information
- Geolocation: 27.7467 / -82.6608
- County: PINELLAS
- City: ST PETERSBURG
- Zipcode: 33712
- Subdivision: Ohio Park
- Provided by: PEOPLE'S CHOICE REALTY SVC LLC
- Contact: Artem Pustovar
- 813-933-0677

- DMCA Notice
-
DescriptionStep inside this beautifully upgraded home, where nearly everything has been transformed to give you a fresh, contemporary living experience. Though serene, this is a property on a large double lot, and it's possibly one of the rarest chances you'll getnot just to live in a house but to put up another house in this lot, including an ADU. Only about seven minutes of drive time to downtown St. Pete and 13 minutes from the beach, the property affords all the urban settings and beach riding too. This home has undergone a meticulous improvement job top to bottom by licensed professionals, who laid down quality craftsmanship. New roof, fascia, soffits, and gutters are built to last, while the entire exterior of the house is freshly painted to enhance curb appeal. A new 6 foot vinyl fence enhances privacy and security and has two access points, while steel security door enhances peace of mind. May I present to you an elegant and easy to maintain interior design that makes for a split bedroom configuration with luxury vinyl flooring throughout. To please the home chef, the kitchen is fitted with quartz countertops of elegant sheen and solid wood cabinets with soft close doors, along with brand new appliances, including a washer and dryer, all with a five year warranty. Spa like yet chic, bathroom have been made over in elegant finishes. It is more than beauty it is built to last, withstanding forces beyond any definable judgment. An insulated exterior wall and attic provide comfort all year while curtailing energy costs. All doors, both exterior and interior, have been replaced with solid core option and complemented by sleek black hardware that adds to the modern sophistication. Every detail has been considered for a functioning blend of modernity and utility. The entire house will ensure that every system, utility, and machinery facility is exceptionally modern in energy efficiency and reliability. The electrical system has been fully rewired, and a central new HVAC system with new ductworks is available to keep the residence comfortable throughout the year. The entire plumbing system has been replaced, while new drywall installation complements the overall clean appearance of the interior. New impact windows not only add character but also provide extra protection, security, soundproof and energy efficiency. The existing garage is primed for conversion into an accessory dwelling unit (ADU) with minimal effort. It already features concrete block walls, new impact windows, and a new roof, plus water and sewer connections are in place. The house comes with one year warranties for HVAC, plumbing, and electrical systems and five years for the roof. This magnificent home is truly a rare opportunity. Leave out the turn key home, flexible house with development potential, and any other kind of living arrangement that may fit your vision: this one checks all boxes. Totally unbeatable location and modern upgrades make this home a piece of luck for investors in the thriving St Petersburg real estate market. So don't let this exciting opportunity to buy an amazing, fully renovated residence in the heart of St. Petersburg's slip away!
Payment Calculator
- Principal & Interest -
- Property Tax $
- Home Insurance $
- HOA Fees $
- Monthly -
For a Fast & FREE Mortgage Pre-Approval Apply Now
Apply Now
 Apply Now
Apply NowFeatures
Building and Construction
- Basement: Crawl Space, Exterior Entry
- Covered Spaces: 0.00
- Exterior Features: Courtyard, Rain Gutters
- Fencing: Fenced, Vinyl
- Flooring: Luxury Vinyl
- Living Area: 993.00
- Roof: Shingle
Land Information
- Lot Features: Corner Lot, City Limits, Near Public Transit, Oversized Lot, Paved
Garage and Parking
- Garage Spaces: 1.00
- Open Parking Spaces: 0.00
- Parking Features: Alley Access, Driveway, Golf Cart Garage, Golf Cart Parking, Guest
Eco-Communities
- Water Source: Public
Utilities
- Carport Spaces: 0.00
- Cooling: Central Air
- Heating: Central
- Sewer: Public Sewer
- Utilities: Electricity Connected, Public, Sewer Connected, Water Connected
Finance and Tax Information
- Home Owners Association Fee: 0.00
- Insurance Expense: 0.00
- Net Operating Income: 0.00
- Other Expense: 0.00
- Tax Year: 2024
Other Features
- Appliances: Dryer, Electric Water Heater, Microwave, Range, Range Hood, Refrigerator, Washer
- Country: US
- Furnished: Unfurnished
- Interior Features: Open Floorplan, Solid Surface Counters, Solid Wood Cabinets, Split Bedroom, Stone Counters, Thermostat, Window Treatments
- Legal Description: OHIO PARK BLK 5, LOTS 12 AND 13
- Levels: One
- Area Major: 33712 - St Pete
- Occupant Type: Vacant
- Parcel Number: 36-31-16-63792-005-0120
- Style: Cottage, Florida, Ranch
- Zoning Code: NT-1
Similar Properties
Nearby Subdivisions
Allengay Sub
Arlington Park
Bryn Mawr 2
Canton Oaks Sub
College Park
Colonial Annex
Colonial Place Rev
Country Club Villas Condo
Delmonte Sub
East Roselawn
Fruitland Heights
Fruitland Heights B
Gateway Sub
Gentry Gardens
Graceline Lakewood Shores Ph I
Harris T C A H Sub
Harris W D Sub Rev
Hillside Terrace Rep
Johnsons D P Sub
Lake Maggiore Heights
Lakeside 1st Add
Lakeview Grove
Lakeview Terrace
Lakewood Estates Sec B
Lakewood Estates Tracts 1011
Lawtons Place
Lindenwood Rep
Luptons Court
Mansfield Heights
Maximo Point Add
Maximo Point Add Blk 3 Replat
Minnesota Court Rev
Ohio Park
Palmetto Park
Paul Sub Rev Map
Paynehansen Sub 1
Pecan Highlands
Pillsbury Park
Pine Grove Sub
Pinellas Bay Point Sub
Pinellas Point Add Sec C Mound
Point Terrace Sub
Prathers Fifth Royal
Prathers Rev
Prathers Sixth Royal
Roosevelt Park Add
Seminole Heights Rev Sub
Stephenson Manor
Stephensons Sub 2
Stephensons Sub 2 Add
Stevens Second Sub
Tangerine Central
Tangerine Highlands
Tangerine Park Rep
Tangerine Terrace 2
Tanhurst Sub
Touchette A M Sub 1
Trelain Add
Trotter Sub
West Wedgewood Park 5th Add
West Wedgewood Park 8th Add

- Natalie Gorse, REALTOR ®
- Tropic Shores Realty
- Office: 352.684.7371
- Mobile: 352.584.7611
- Fax: 352.584.7611
- nataliegorse352@gmail.com

