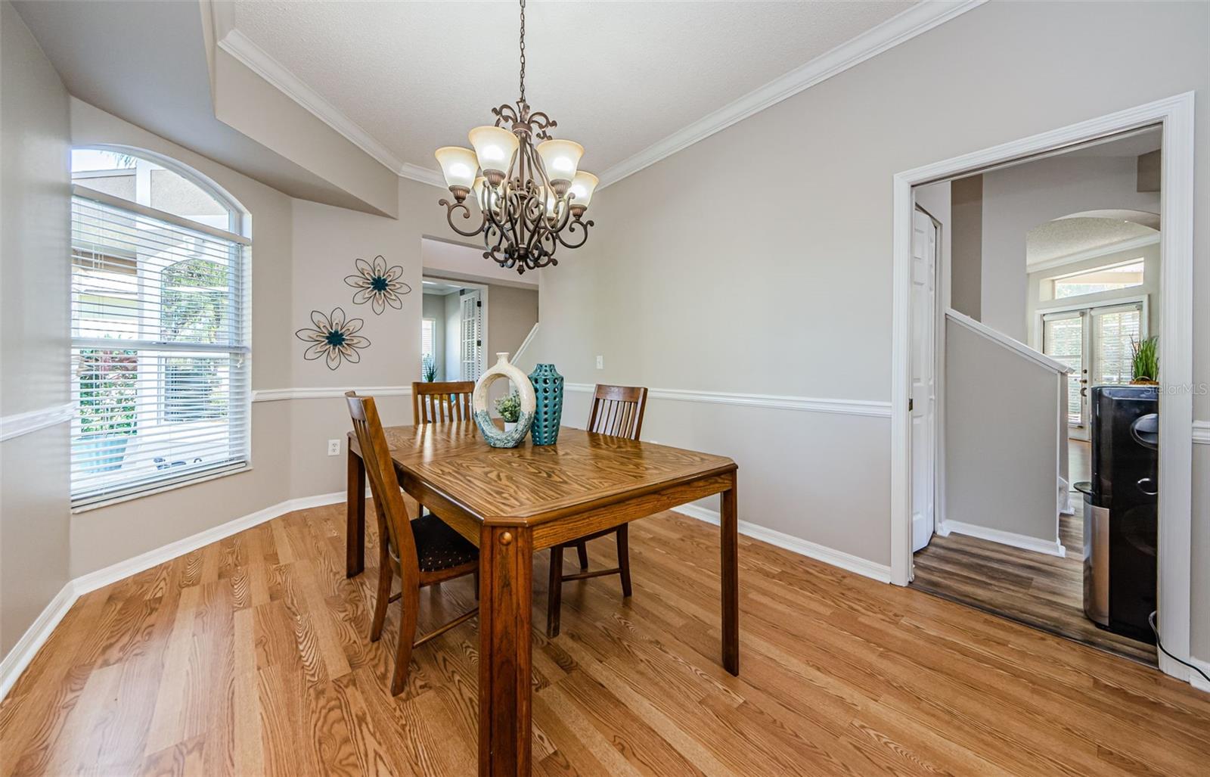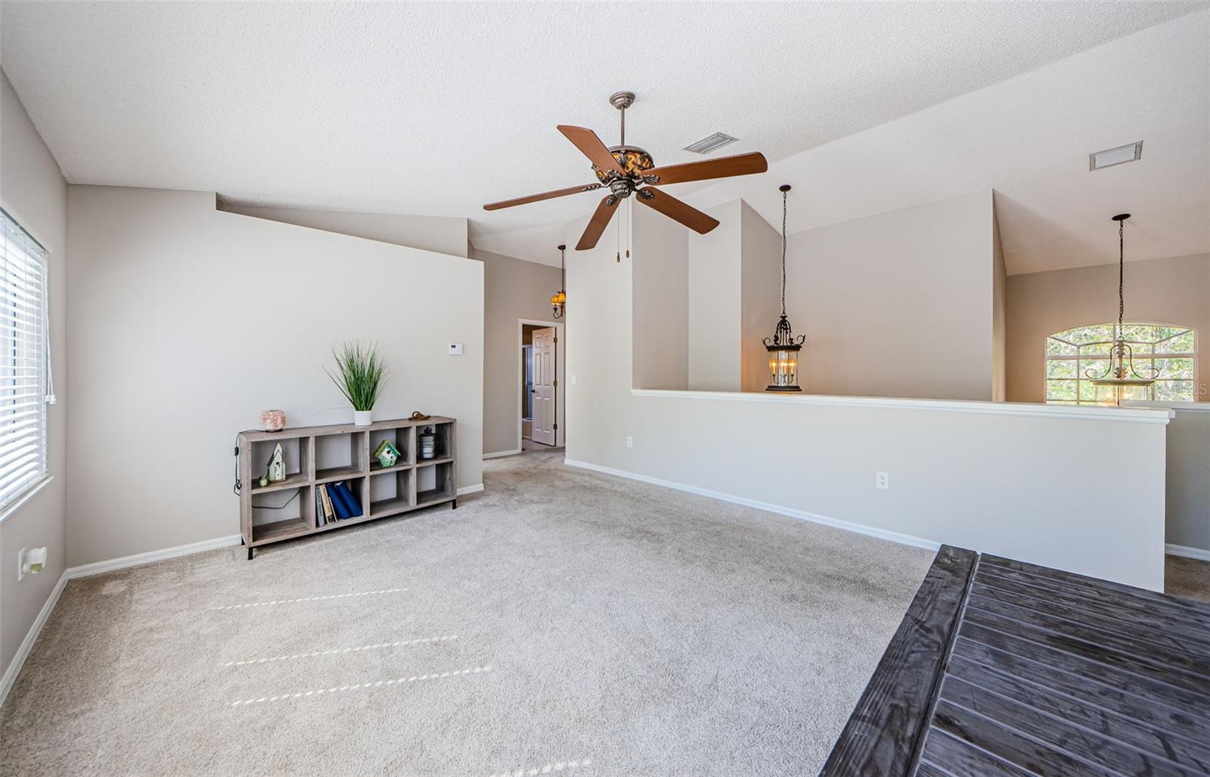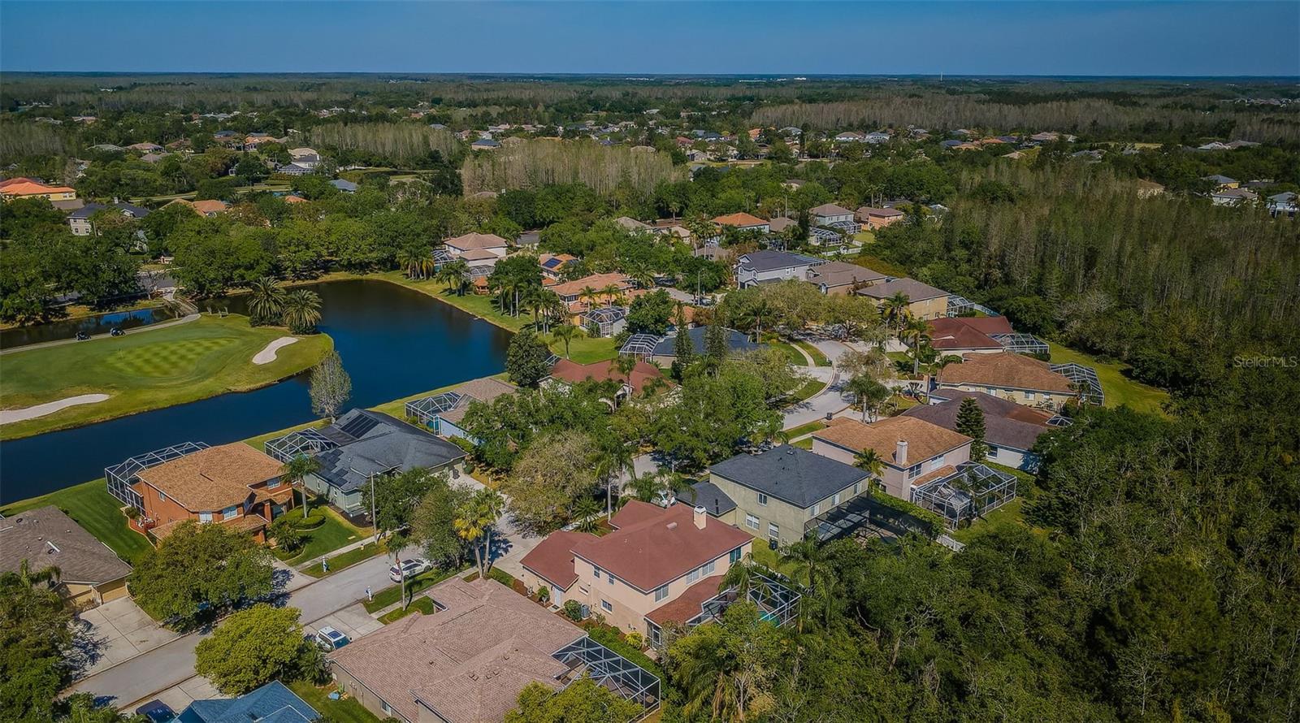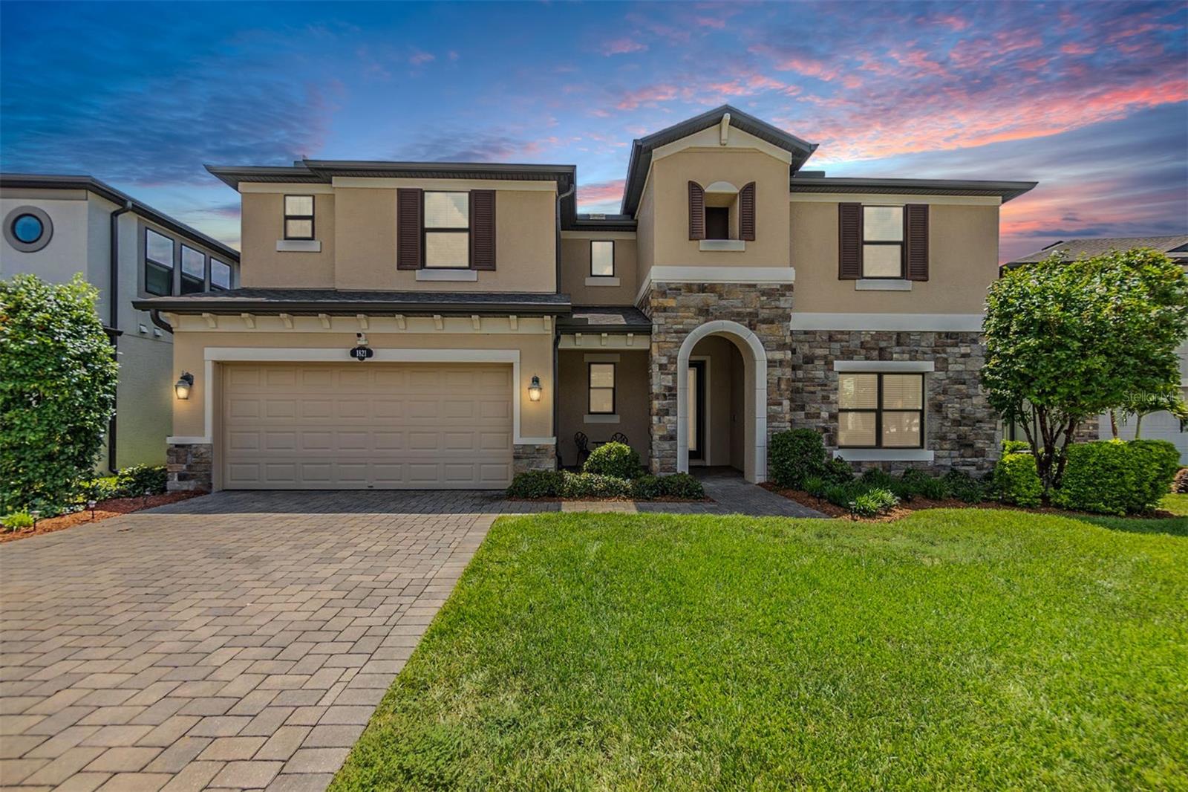4221 Sandy Shores Drive, LUTZ, FL 33558
Property Photos
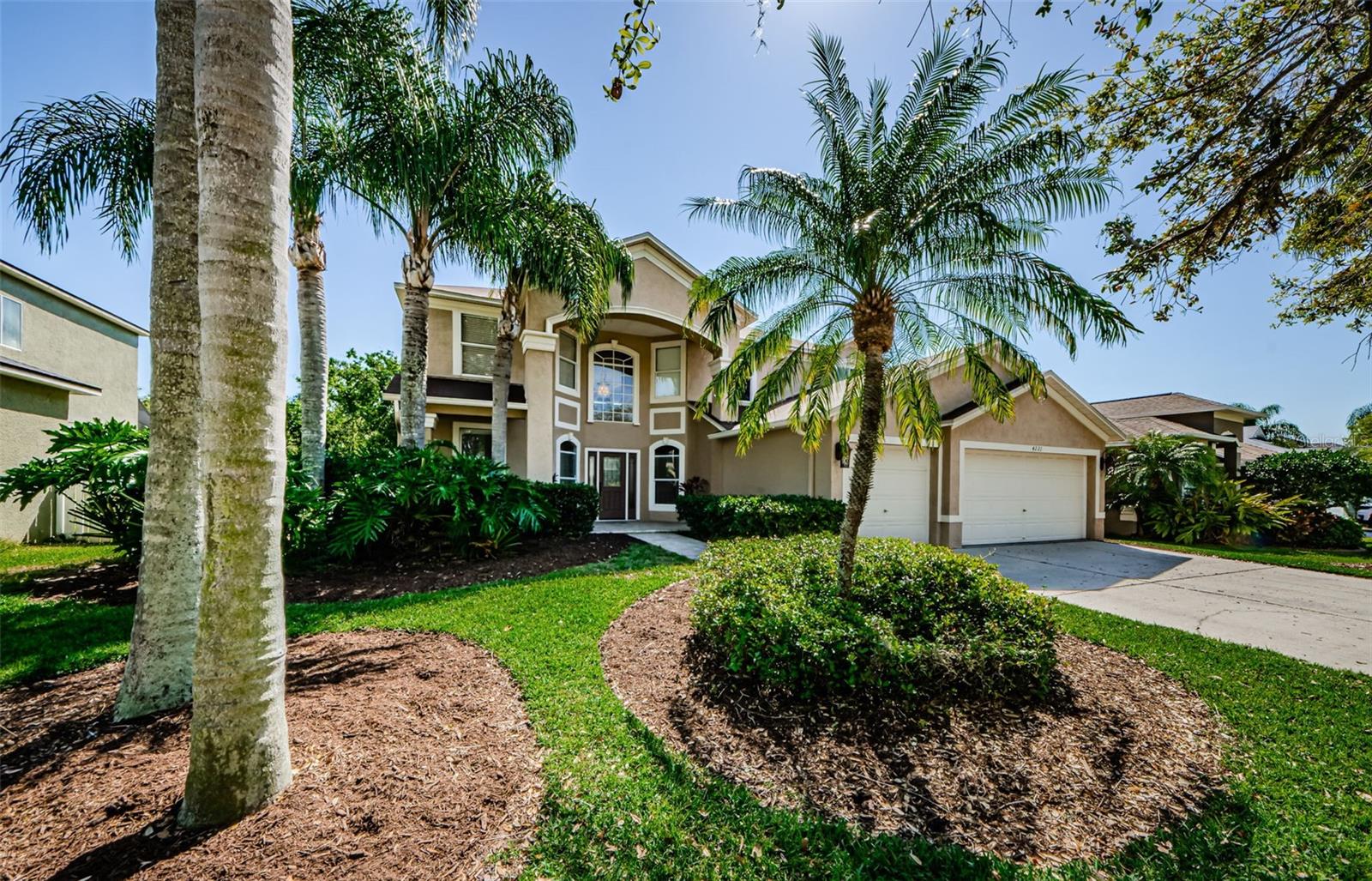
Would you like to sell your home before you purchase this one?
Priced at Only: $685,000
For more Information Call:
Address: 4221 Sandy Shores Drive, LUTZ, FL 33558
Property Location and Similar Properties
- MLS#: TB8367396 ( Residential )
- Street Address: 4221 Sandy Shores Drive
- Viewed: 4
- Price: $685,000
- Price sqft: $170
- Waterfront: No
- Year Built: 1998
- Bldg sqft: 4025
- Bedrooms: 5
- Total Baths: 3
- Full Baths: 2
- 1/2 Baths: 1
- Garage / Parking Spaces: 3
- Days On Market: 9
- Additional Information
- Geolocation: 28.159 / -82.5089
- County: HILLSBOROUGH
- City: LUTZ
- Zipcode: 33558
- Subdivision: Heritage Harbor Ph 1a
- Elementary School: McKitrick HB
- Middle School: Martinez HB
- High School: Steinbrenner High School
- Provided by: MIHARA & ASSOCIATES INC.
- Contact: Michael Dickey
- 813-960-2300

- DMCA Notice
-
DescriptionMeticulously maintained and recently updated original owner pool home now available!!! Upon arriving at the home, you will be greeted with a beautiful brick paved entrance, NEW custom door, and tropical landscaping. Situated in the highly desirable golf course community of Heritage Harbor and located in the STEINBRENNER school district. This 5 bedroom, 2.5 bath home with a separate Office/Den/Sitting room and gorgeous brick paved pool is a MUST SEE!!! The home features an open floor plan with large family room and wood burning fireplace. The large family room windows and French Doors offer tranquil private views to the pool and private conservation. There is one bedroom downstairs with a bathroom and 4 bedrooms upstairs along with 2 updated bathrooms and a large bonus room. The interior was recently painted throughout (2025) along with an updated kitchen and bathrooms (2025) and new recessed lighting (2025). Additional features include SS Appliances, Roof (2016), AC's (2015 & 2022), and Water Heater (2021). Heritage Harbor offers many amenities along with a RESORT style pool, clubhouse, and newly remodeled restaurant and sports bar. With its convenient location near the Veteran's Expressway, commuting to downtown Tampa, Tampa International Airport, and local beaches is a breeze. Don't miss out on the opportunity to make this home your own. Schedule a showing today and experience the comfort and beauty of this remarkable property.
Payment Calculator
- Principal & Interest -
- Property Tax $
- Home Insurance $
- HOA Fees $
- Monthly -
For a Fast & FREE Mortgage Pre-Approval Apply Now
Apply Now
 Apply Now
Apply NowFeatures
Building and Construction
- Covered Spaces: 0.00
- Exterior Features: French Doors, Irrigation System, Sliding Doors
- Flooring: Carpet, Ceramic Tile, Laminate
- Living Area: 3097.00
- Roof: Shingle
School Information
- High School: Steinbrenner High School
- Middle School: Martinez-HB
- School Elementary: McKitrick-HB
Garage and Parking
- Garage Spaces: 3.00
- Open Parking Spaces: 0.00
Eco-Communities
- Pool Features: Deck, In Ground, Pool Sweep, Screen Enclosure
- Water Source: Public
Utilities
- Carport Spaces: 0.00
- Cooling: Central Air
- Heating: Central
- Pets Allowed: Cats OK, Dogs OK, Yes
- Sewer: Public Sewer
- Utilities: Public
Amenities
- Association Amenities: Basketball Court, Clubhouse, Fitness Center, Gated, Golf Course, Playground, Pool, Tennis Court(s)
Finance and Tax Information
- Home Owners Association Fee Includes: Pool, Recreational Facilities
- Home Owners Association Fee: 125.00
- Insurance Expense: 0.00
- Net Operating Income: 0.00
- Other Expense: 0.00
- Tax Year: 2023
Other Features
- Appliances: Dishwasher, Disposal, Dryer, Electric Water Heater, Microwave, Range, Refrigerator, Washer
- Association Name: Green Acre Properties
- Association Phone: 9139364153
- Country: US
- Interior Features: Ceiling Fans(s), Chair Rail, Crown Molding, Open Floorplan, PrimaryBedroom Upstairs
- Legal Description: HERITAGE HARBOR PHASE 1A LOT 34 BLOCK 1
- Levels: Two
- Area Major: 33558 - Lutz
- Occupant Type: Owner
- Parcel Number: U-04-27-18-0H7-000001-00034.0
- View: Trees/Woods
- Zoning Code: PD
Similar Properties
Nearby Subdivisions
Calusa Trace
Calusa Trace Unit 13
Cambridge Cove
Chateaux Loire
Cheval
Cheval Biarritz Village
Cheval East
Cheval Polo Golf Cl Phas
Cheval West
Cheval West Village 5b Ph 1
Cheval West Village 5b Phase 2
Cheval West Village 9
Cheval West Villg 4 Ph 1
Cheval West Villg 7 Deauvill
Cheval Wimbledon Village
Cypress Ranch
Heritage Harbor Ph 1a
Heritage Harbor Phase 2a And 3
Holly Lake Estates
Lake Mary Lou North
Long Lake Ranch Village 1a
Long Lake Ranch Village 1b
Long Lake Ranch Village 2
Long Lake Ranch Village 2 Pcls
Long Lake Ranch Village 2 Prcl
Long Lake Ranch Village 3 6 Pc
Morsani Ph 1
Morsani Ph 2
Morsani Ph 3b
Morsani Phase 1
None
Orange Blossom Creek Ph 2
Parkviewlong Lake Ranch Ph 2b
Preservationpasco County
Reflections Ph 1
Stonebrier Ph 1
Stonebrier Ph 2b1 Pt
Stonebrier Ph 4c
Sunlake Park
Trautmans Pltd Sub
Triple Lakes Sub
Unplatted
Villarosa H
Villarosa L
Villarosa Ph 1a
Villarosa Ph 1b2
Villarosa Ph F
Wisper Run

- Natalie Gorse, REALTOR ®
- Tropic Shores Realty
- Office: 352.684.7371
- Mobile: 352.584.7611
- Fax: 352.584.7611
- nataliegorse352@gmail.com
















