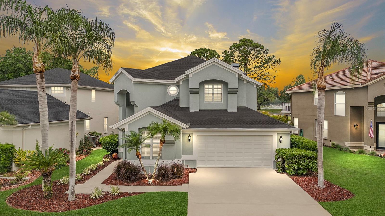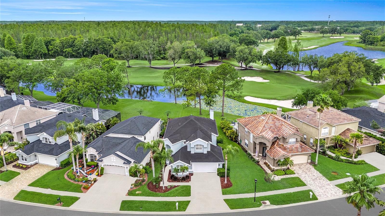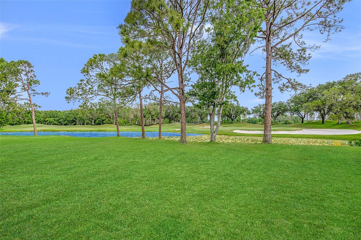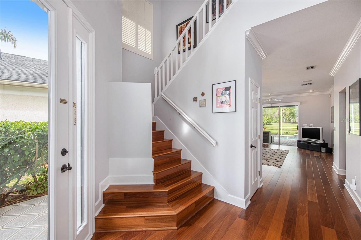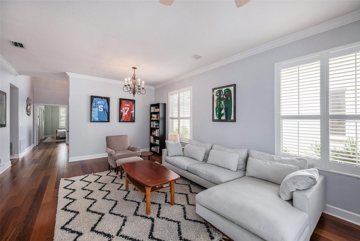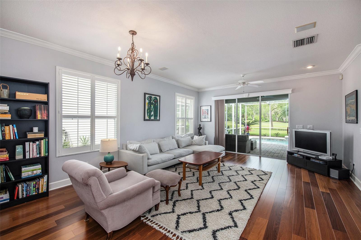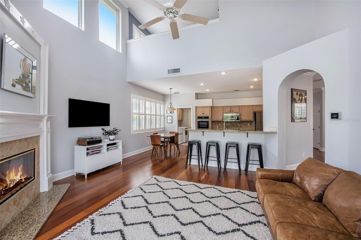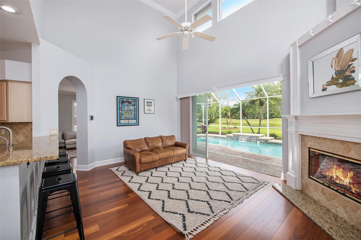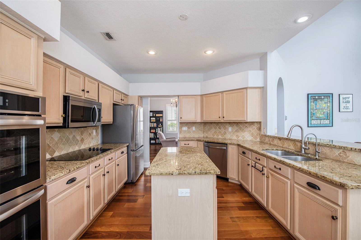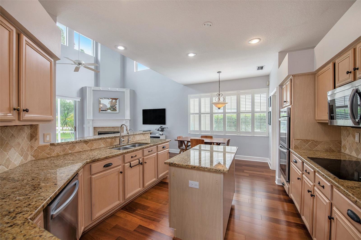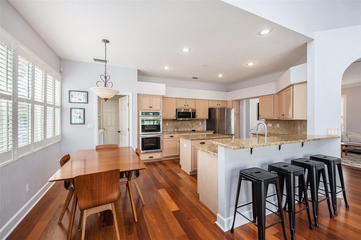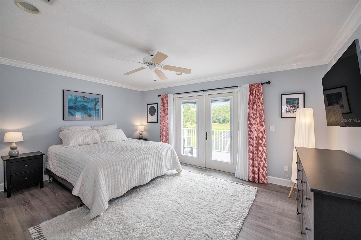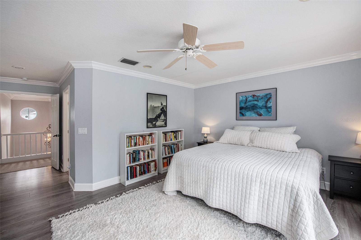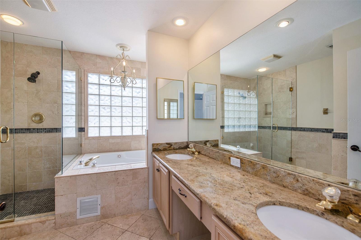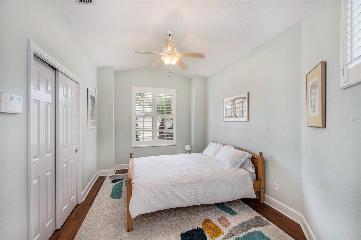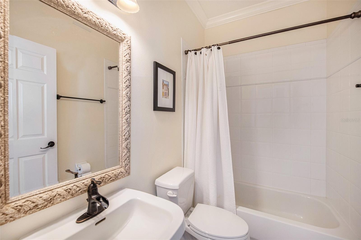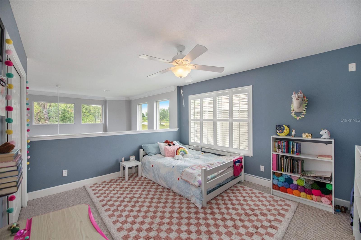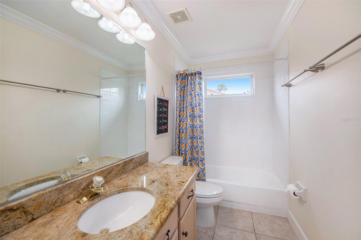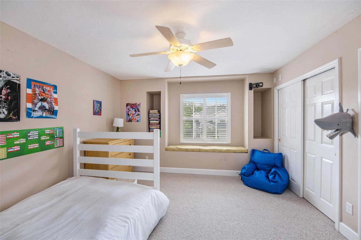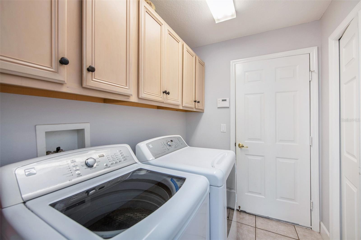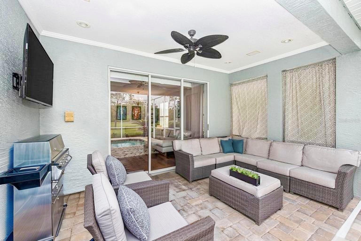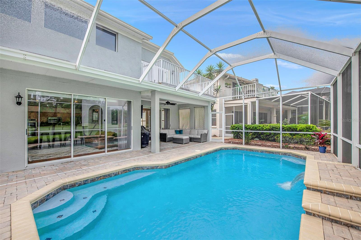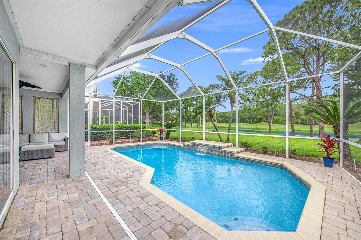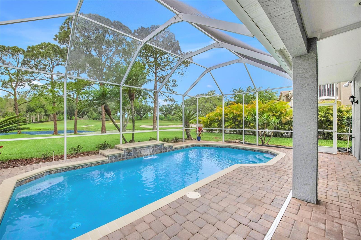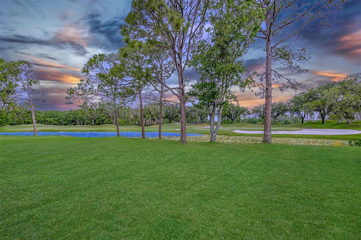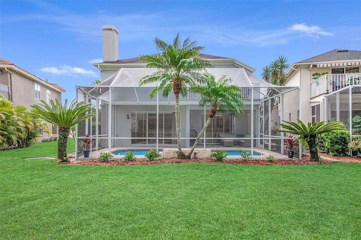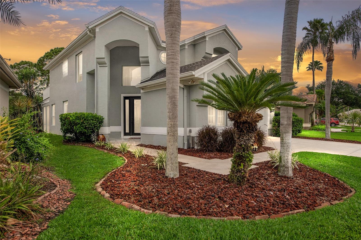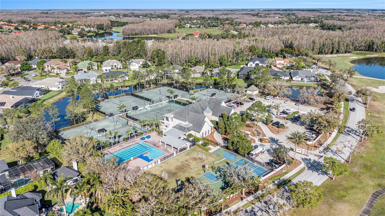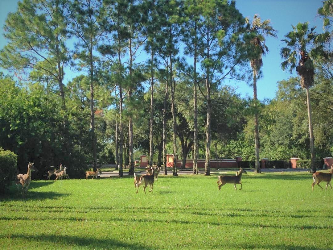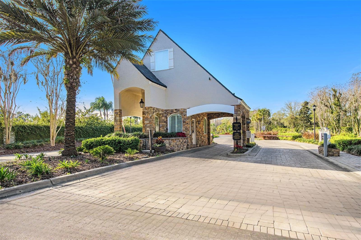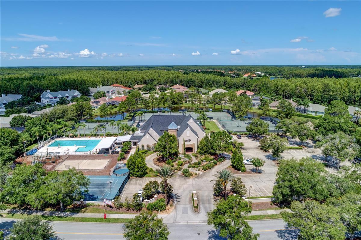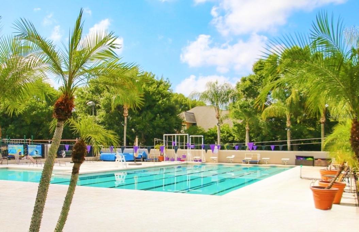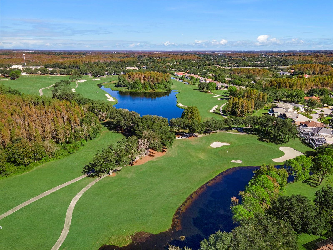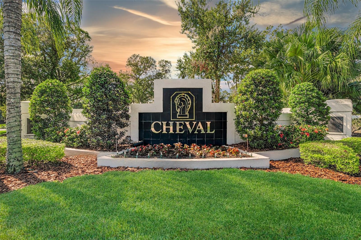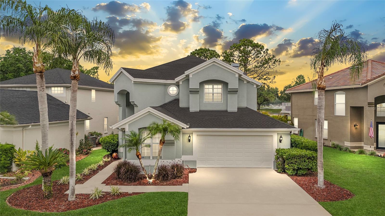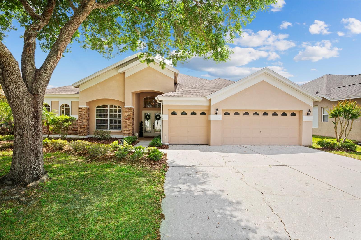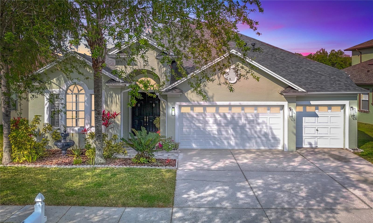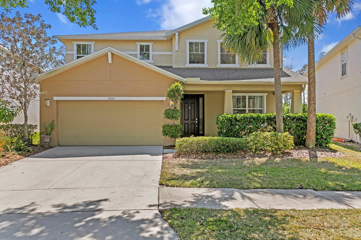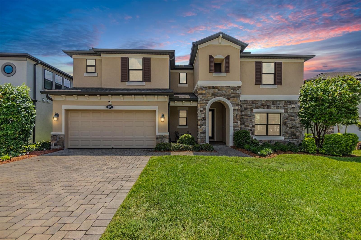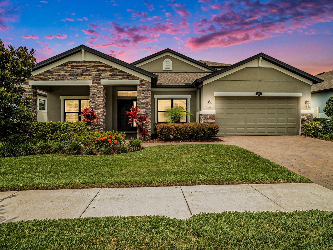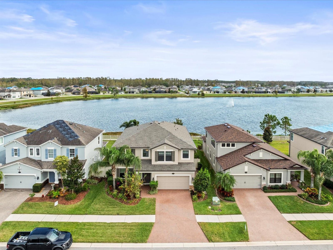5403 Avenal Drive, LUTZ, FL 33558
Property Photos
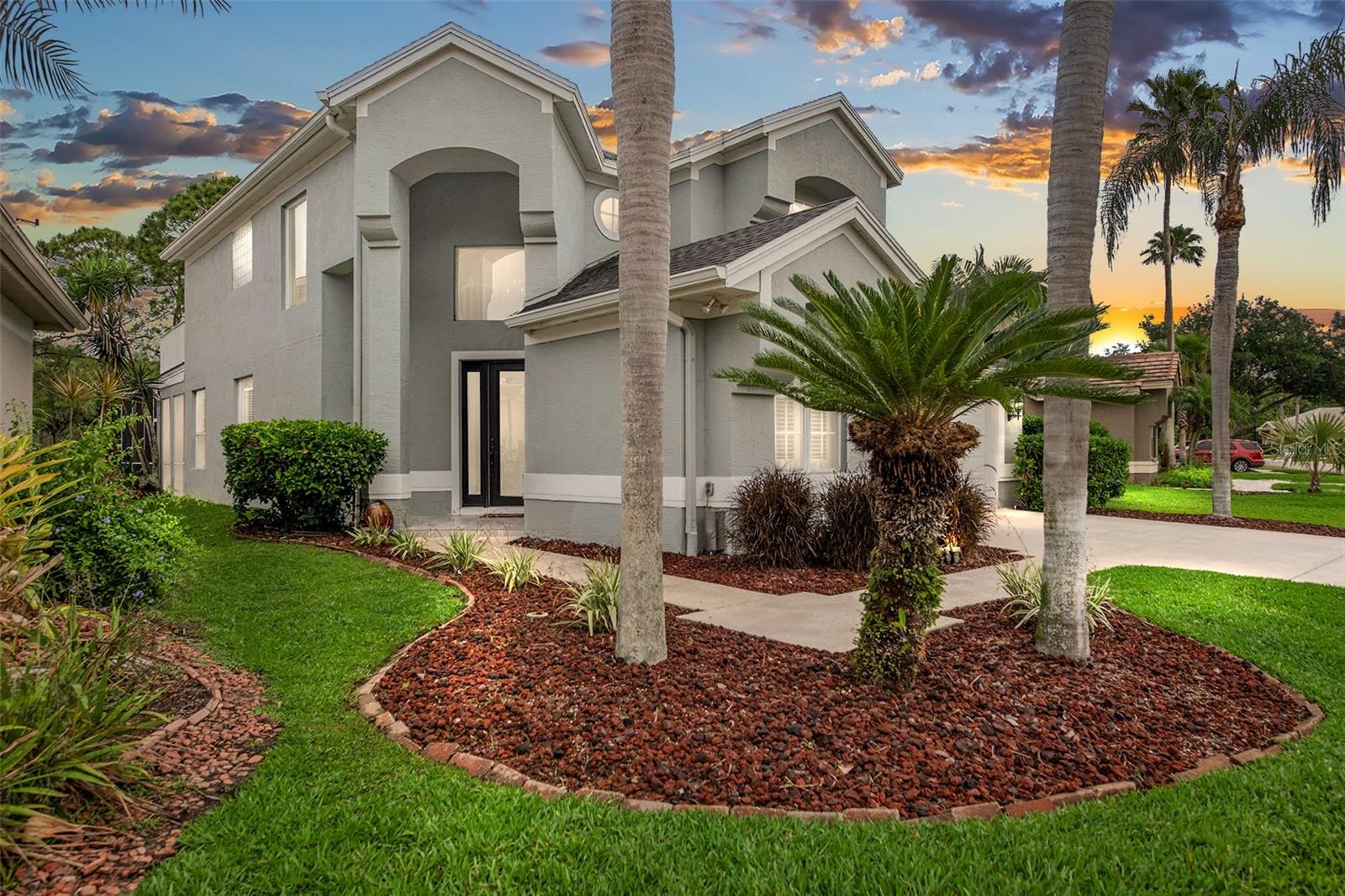
Would you like to sell your home before you purchase this one?
Priced at Only: $800,000
For more Information Call:
Address: 5403 Avenal Drive, LUTZ, FL 33558
Property Location and Similar Properties
- MLS#: TB8368031 ( Residential )
- Street Address: 5403 Avenal Drive
- Viewed: 32
- Price: $800,000
- Price sqft: $255
- Waterfront: Yes
- Wateraccess: Yes
- Waterfront Type: Pond
- Year Built: 1998
- Bldg sqft: 3140
- Bedrooms: 4
- Total Baths: 3
- Full Baths: 3
- Garage / Parking Spaces: 2
- Days On Market: 13
- Additional Information
- Geolocation: 28.1489 / -82.5284
- County: HILLSBOROUGH
- City: LUTZ
- Zipcode: 33558
- Subdivision: Cheval West
- Elementary School: McKitrick
- Middle School: Martinez
- High School: Steinbrenner
- Provided by: KELLER WILLIAMS TAMPA PROP.
- Contact: Jim Ward
- 813-264-7754

- DMCA Notice
-
DescriptionPrepare to be captivated by the enchanting blend of luxury, nature, and comfort that this stunning executive residence offers. Nestled along the picturesque 17th green of the TPC Golf Course, this exceptional homesite boasts breathtaking views of pristine conservation, and a serene pond, creating an idyllic backdrop of golf course living for your new lifestyle. As you enter this exquisite haven, a warm and inviting ambiance envelops you. With four spacious bedrooms and three full baths, this home strikes the perfect balance between intimacy and spaciousness, ensuring the utmost comfort for you and your loved ones. Step into your backyard oasis, where relaxation awaits. Picture evenings spent unwinding on the extended, screened lanai, surrounded by lush tropical landscaping. The custom in ground pool, complete with a soothing waterfall feature and elegant pavers on the caged lanai, beckons you to indulge in the ultimate retreat, where worries simply melt away. Every detail of this home has been thoughtfully designed. Gorgeous Brazilian Teak wood flooring flows throughout, adding sophistication and warmth. The elegant living and dining areas, along with a convenient downstairs guest room and full bath, make entertaining a delight. Two sets of triple pocket doors seamlessly connect you to the pool area, creating an inviting atmosphere for gatherings with family and friends. The two story family room is a cozy haven, featuring a natural gas fireplace framed in graniteperfect for creating cherished memories. For the culinary enthusiast, the kitchen is a dream come true, showcasing beautiful wood cabinetry, rich granite countertops, and a decorative backsplash. With brand new stainless steel wall ovens and a new cooktop, your culinary adventures will reach new heights. Retreat to the second floor primary bedroom, your personal sanctuary. With a double door entry and French doors leading to a private sun balcony overlooking the golf course, this space is designed for relaxation and privacy. Indulge in the luxurious master bath, enhanced by exquisite granite countertops, and a jetted tub. The oversized walk in shower with glass block walls and travertine flooring adds a touch of luxury to your daily routine. Upstairs, two additional bedrooms provide comfort and privacy, with generous closet space to accommodate your needs. Modern features include a newer roof (2018), plantation shutters, a tankless gas hot water heater (2024), and an A/C unit (2018), ensuring peace of mind and comfort. This splendid home lies the exclusive gated community of Cheval West, offering unparalleled security with 3 manned guard gates & 24/7 roaming security. This award winning neighborhood is located within a top rated school district, including McKittrick Elementary, Martinez Middle, and Steinbrenner High School. Conveniently located near Publix, shopping, and dining Quick access to the Veterans and Suncoast Expressways. Enjoy membership opportunities to two 18 hole golf courses, the semi private Cheval Golf Club & TPC of Tampa Bay. The Cheval Athletic Club offers access to a heated community pool, fitness center, tennis courts, and pickleballperfect for an active lifestyle. Dont let this extraordinary opportunity slip away! Schedule your private viewing today and step into the luxury youve always dreamed of. Call now to turn this house into your forever home. Be sure to explore the storybook and virtual tour onlineyour dream lifestyle awaits!
Payment Calculator
- Principal & Interest -
- Property Tax $
- Home Insurance $
- HOA Fees $
- Monthly -
For a Fast & FREE Mortgage Pre-Approval Apply Now
Apply Now
 Apply Now
Apply NowFeatures
Building and Construction
- Covered Spaces: 0.00
- Exterior Features: Balcony, French Doors, Irrigation System, Private Mailbox, Rain Gutters, Sidewalk, Sliding Doors
- Flooring: Carpet, Tile, Travertine, Wood
- Living Area: 2323.00
- Roof: Shingle
Land Information
- Lot Features: In County, Landscaped, Near Golf Course, On Golf Course, Sidewalk, Paved
School Information
- High School: Steinbrenner High School
- Middle School: Martinez-HB
- School Elementary: McKitrick-HB
Garage and Parking
- Garage Spaces: 2.00
- Open Parking Spaces: 0.00
- Parking Features: Driveway, Garage Door Opener
Eco-Communities
- Pool Features: Gunite, In Ground, Pool Sweep, Screen Enclosure
- Water Source: Public
Utilities
- Carport Spaces: 0.00
- Cooling: Central Air, Zoned
- Heating: Central, Zoned
- Pets Allowed: Cats OK, Dogs OK, Yes
- Sewer: Public Sewer
- Utilities: BB/HS Internet Available, Electricity Connected, Natural Gas Connected, Public, Sewer Connected, Sprinkler Meter, Underground Utilities, Water Connected
Amenities
- Association Amenities: Fence Restrictions, Gated, Golf Course, Security, Vehicle Restrictions
Finance and Tax Information
- Home Owners Association Fee Includes: Guard - 24 Hour, Management, Security
- Home Owners Association Fee: 130.00
- Insurance Expense: 0.00
- Net Operating Income: 0.00
- Other Expense: 0.00
- Tax Year: 2024
Other Features
- Appliances: Built-In Oven, Cooktop, Dishwasher, Disposal, Dryer, Gas Water Heater, Microwave, Refrigerator, Tankless Water Heater, Washer, Water Softener
- Association Name: Green Acre Properties/Shelly von Stange
- Association Phone: (813) 936-4160
- Country: US
- Interior Features: Cathedral Ceiling(s), Ceiling Fans(s), Crown Molding, Eat-in Kitchen, High Ceilings, PrimaryBedroom Upstairs, Solid Wood Cabinets, Split Bedroom, Stone Counters, Thermostat, Vaulted Ceiling(s), Walk-In Closet(s), Window Treatments
- Legal Description: CHEVAL WEST VILLAGE ELEVEN LOT 11 BLOCK 1
- Levels: Two
- Area Major: 33558 - Lutz
- Occupant Type: Owner
- Parcel Number: U-08-27-18-0I3-000001-00011.0
- Possession: Close Of Escrow
- View: Golf Course, Trees/Woods, Water
- Views: 32
- Zoning Code: PD
Similar Properties
Nearby Subdivisions
Biarritz Village
Calusa Trace
Cambridge Cove
Chateaux Loire
Cheval
Cheval Biarritz Village
Cheval East
Cheval Polo Golf Cl Phas
Cheval West
Cheval West Village 8
Cheval West Village 9
Cheval West Villg 4 Ph 1
Cheval West Villg 4 Ph 2
Cheval Wimbledon Village
Cypress Ranch
Frenchs Platted Sub
Heritage Harbor Phase 2a And 3
Heritage Harbor Village 17
Holly Lake Estates
Lake Mary Lou North
Long Lake Ranch Village 1a
Long Lake Ranch Village 2 Pcls
Long Lake Ranch Village 2 Prcl
Long Lake Ranch Village 3 6 Pc
Long Lake Ranch Village 3 Pcls
Long Lake Ranch Village 4
Morsani Ph 1
Morsani Ph 2
Morsani Ph 3b
Morsani Phase 1
None
Not In Hernando
Not On List
Preservationpasco County
Reflections Ph 1
Reserve At Long Lake Ranch
Stonebrier Ph 1
Stonebrier Ph 2apartial Re
Stonebrier Ph 4c
Sunlake Park
Trautmans Pltd Sub
Triple Lakes Sub
Unplated
Unplatted
Van Dyke Estates
Villarosa H
Villarosa Ph 1a
Villarosa Ph 1b2
Villarosa Ph 1c
Villarosa Ph F
Wisper Run

- Natalie Gorse, REALTOR ®
- Tropic Shores Realty
- Office: 352.684.7371
- Mobile: 352.584.7611
- Fax: 352.584.7611
- nataliegorse352@gmail.com

