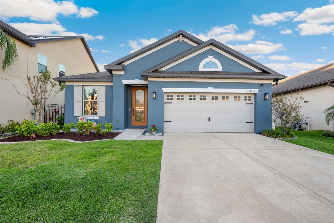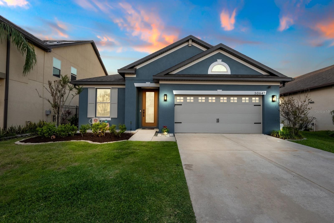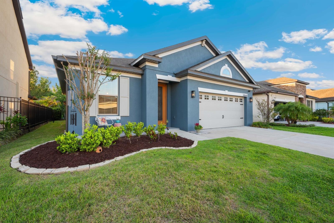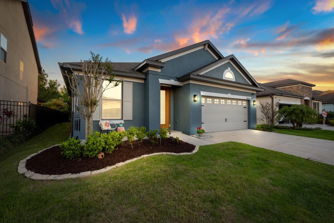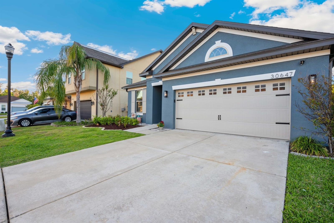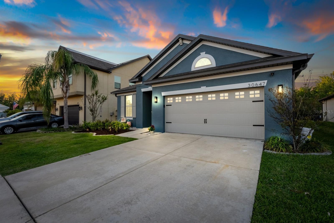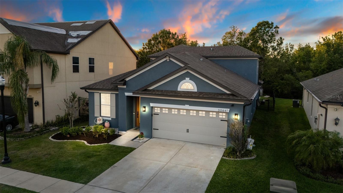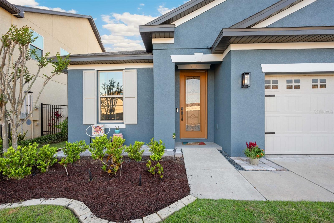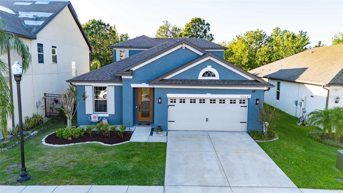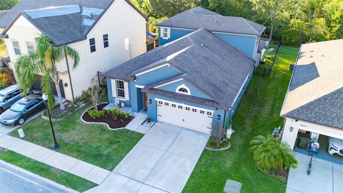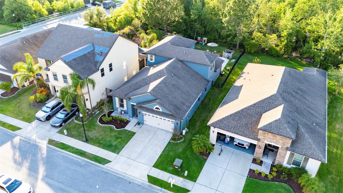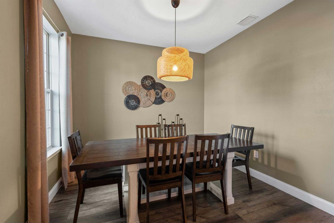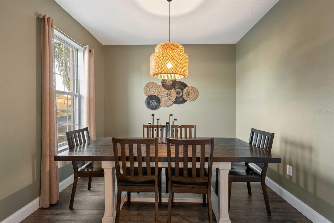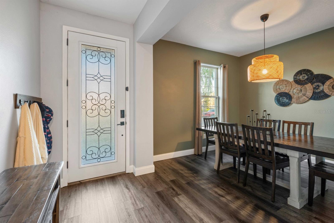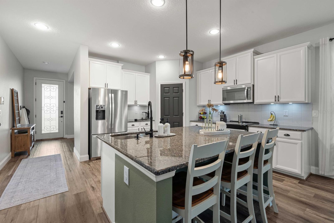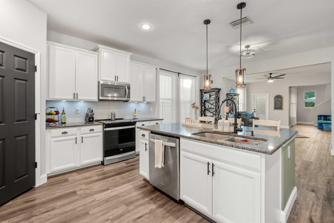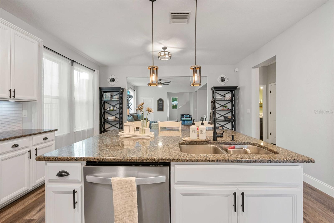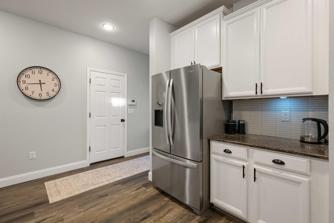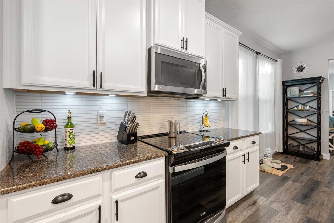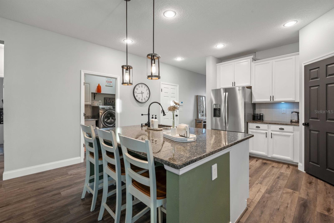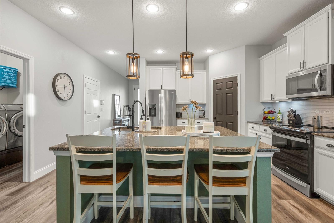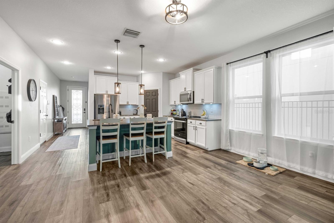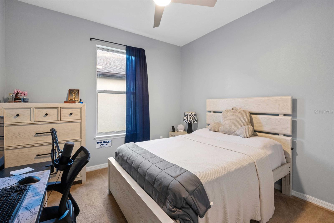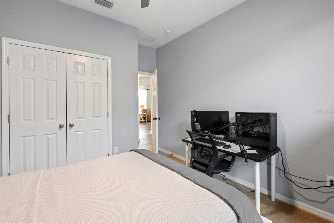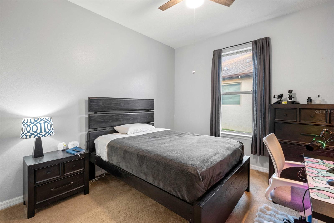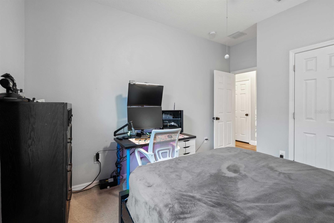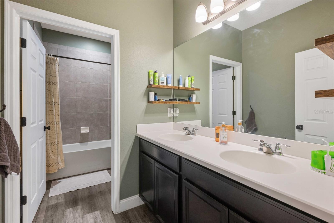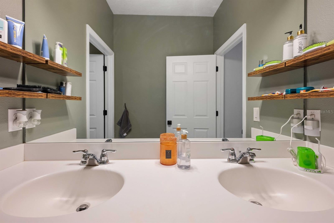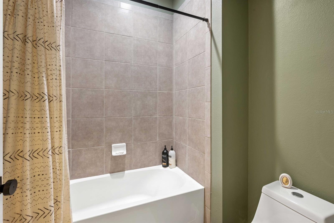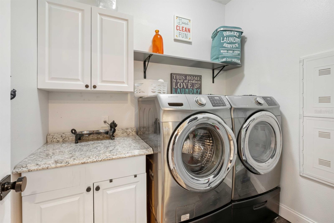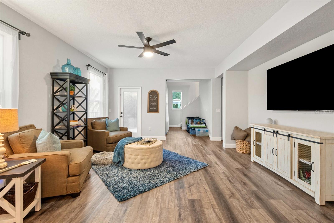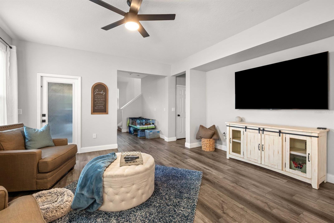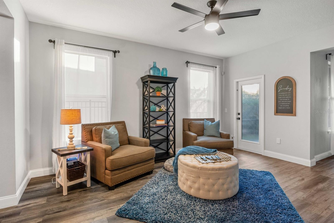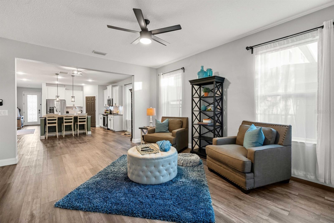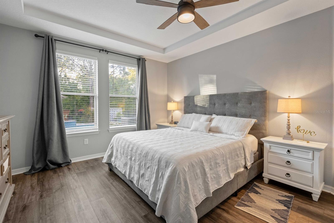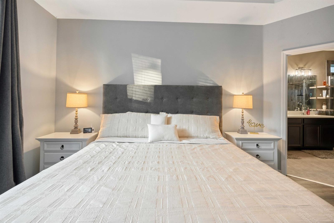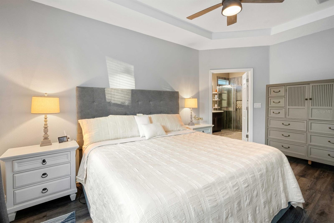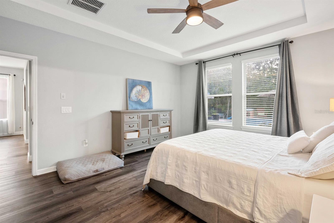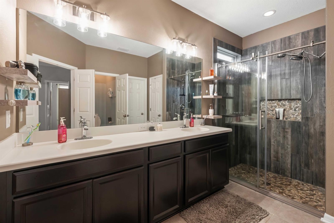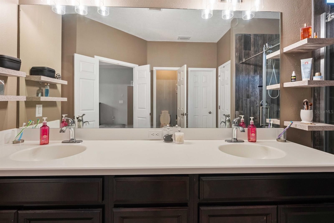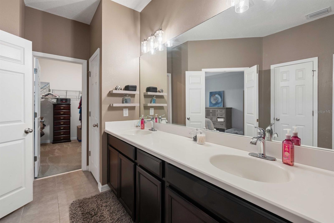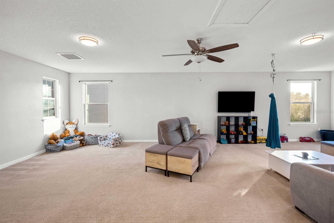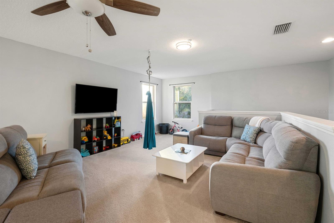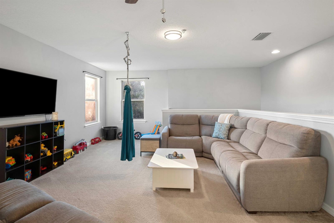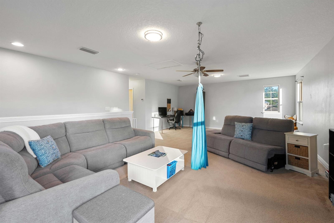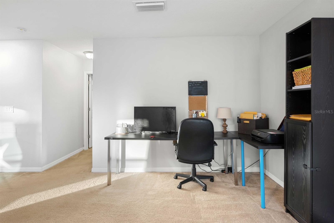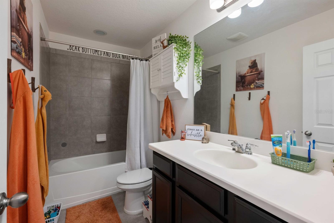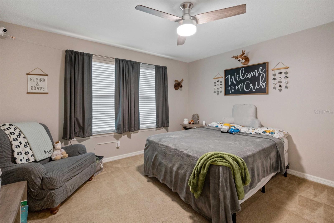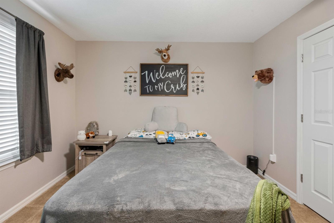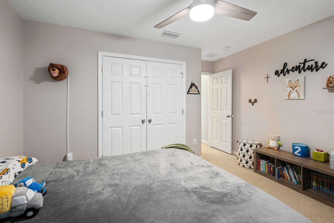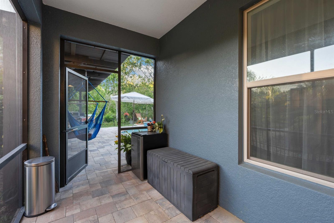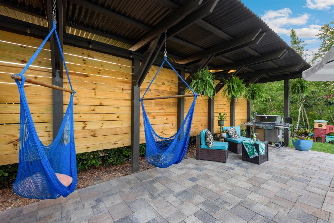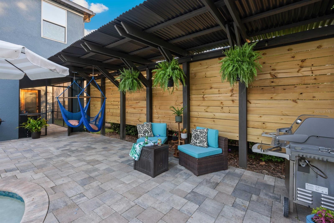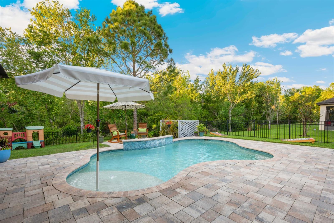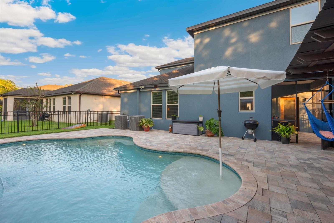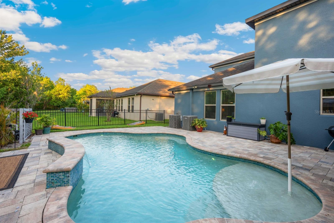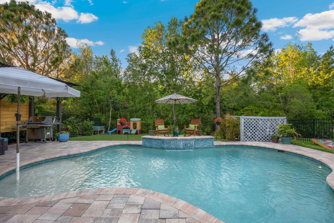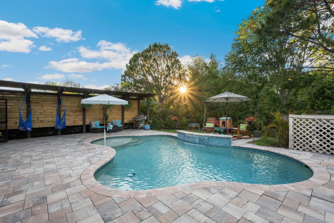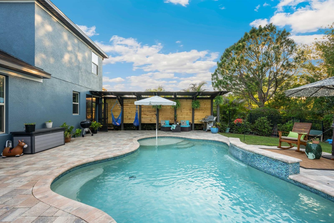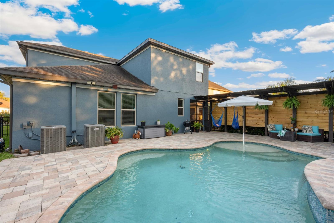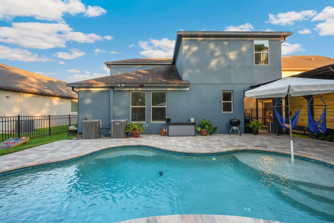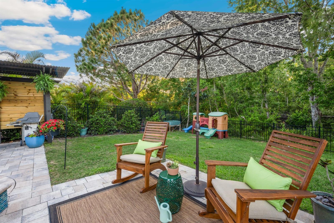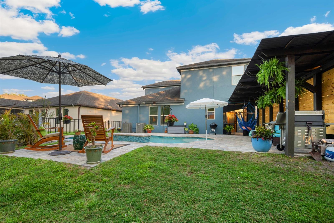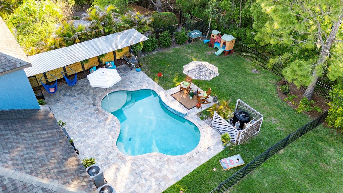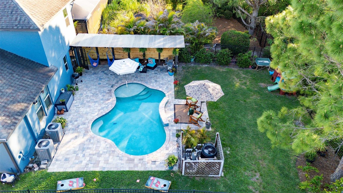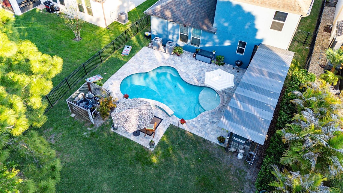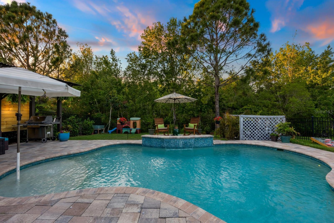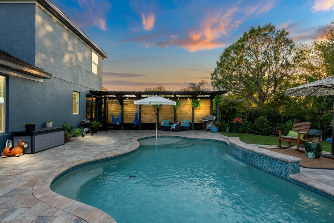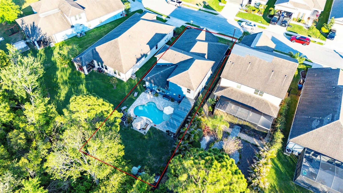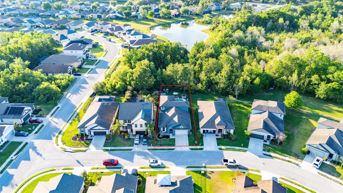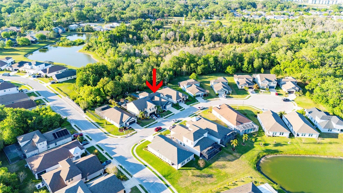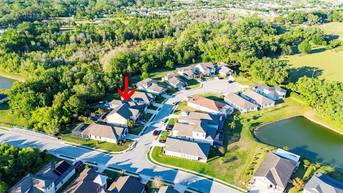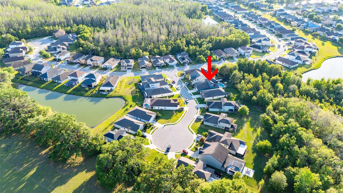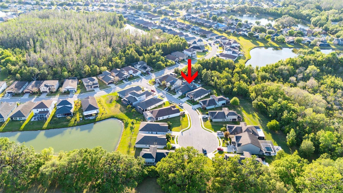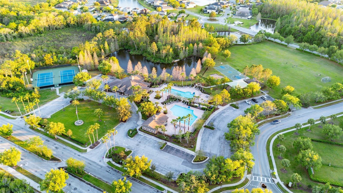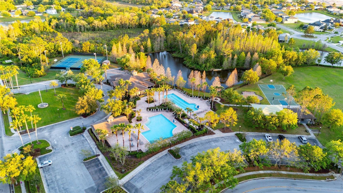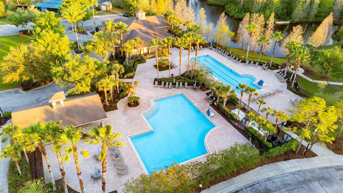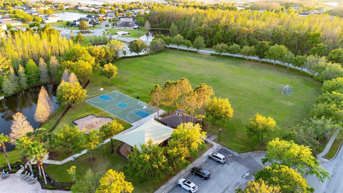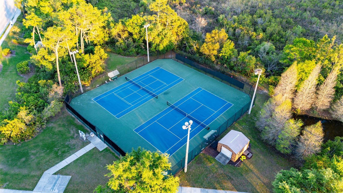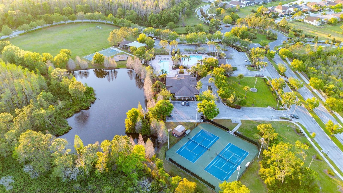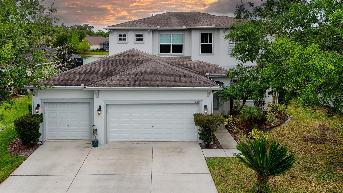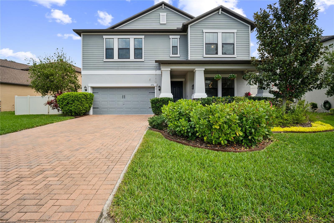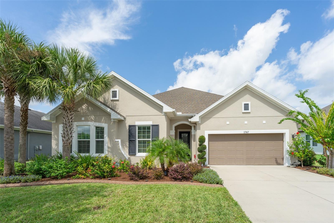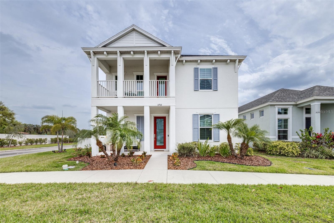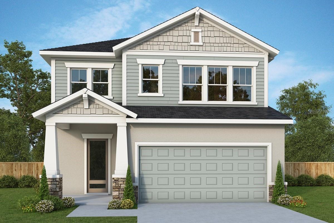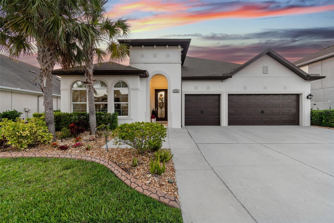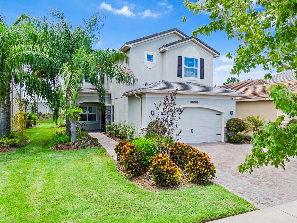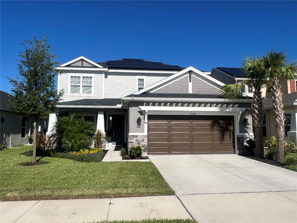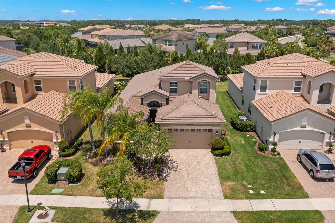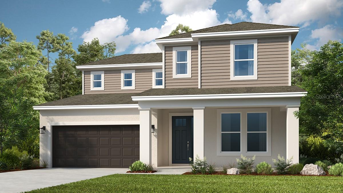30647 Walker Cup Place, WESLEY CHAPEL, FL 33543
Property Photos
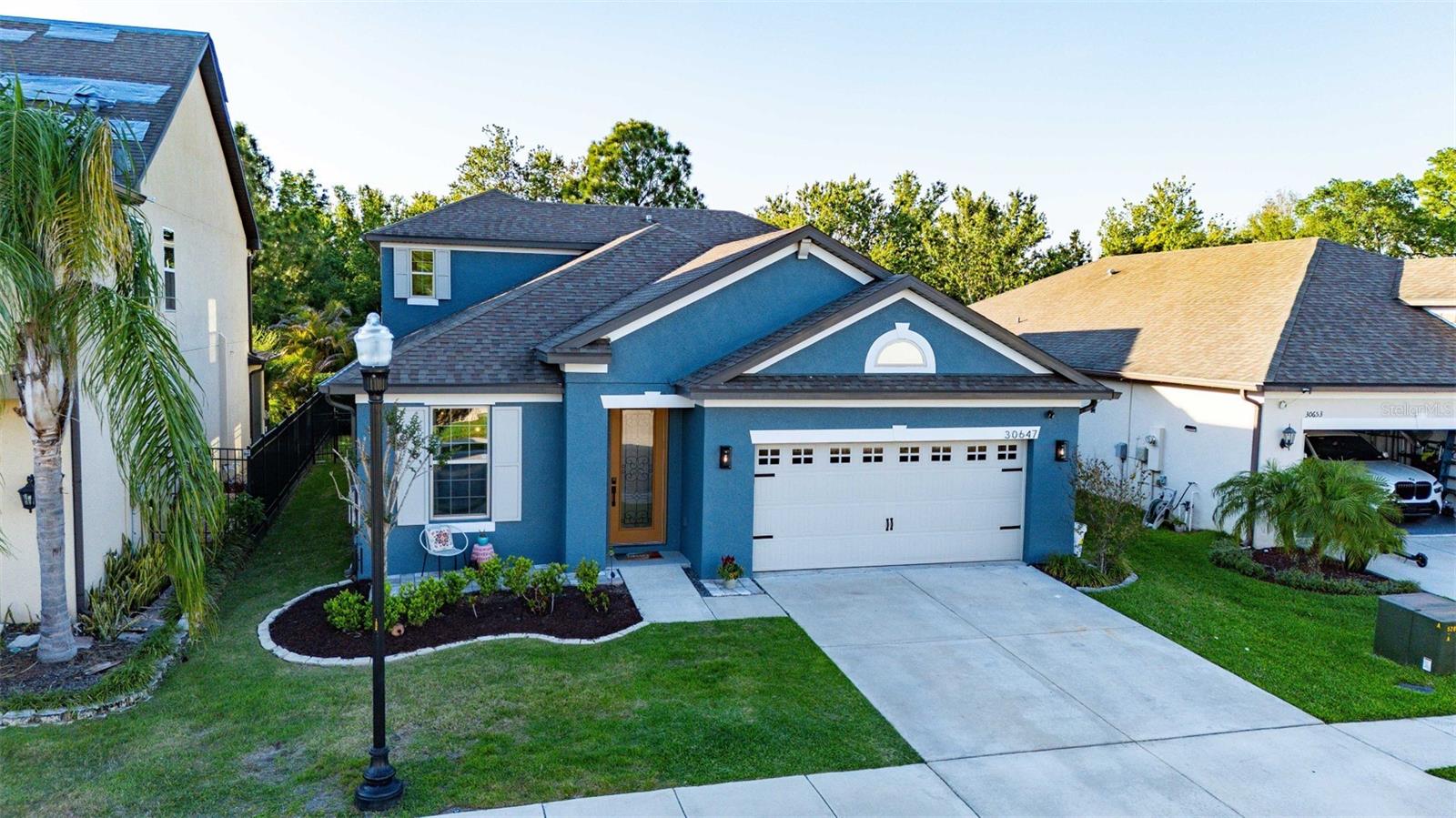
Would you like to sell your home before you purchase this one?
Priced at Only: $574,900
For more Information Call:
Address: 30647 Walker Cup Place, WESLEY CHAPEL, FL 33543
Property Location and Similar Properties
- MLS#: TB8368657 ( Residential )
- Street Address: 30647 Walker Cup Place
- Viewed: 11
- Price: $574,900
- Price sqft: $171
- Waterfront: No
- Year Built: 2015
- Bldg sqft: 3361
- Bedrooms: 4
- Total Baths: 3
- Full Baths: 3
- Garage / Parking Spaces: 2
- Days On Market: 19
- Additional Information
- Geolocation: 28.2272 / -82.3091
- County: PASCO
- City: WESLEY CHAPEL
- Zipcode: 33543
- Subdivision: Country Walk Increment C Ph 02
- Elementary School: Double Branch Elementary
- Middle School: Thomas E Weightman Middle PO
- High School: Wesley Chapel High PO
- Provided by: CENTURY 21 LIST WITH BEGGINS
- Contact: Heather Rowland
- 813-658-2121

- DMCA Notice
-
DescriptionSeller to contribute $5000 towards buyer's closing costs with an acceptable offer. Welcome to this stunning 4 bedroom, 3 bathroom POOL home, designed for modern living and offering the perfect blend of comfort and style. Nestled on a quiet CUL DE SAC street in the desirable County Walk community, this home features a spacious floor plan with generously sized bedrooms, a large LOFT, as well as a DEN/FLEX room. Step inside an inviting living space featuring plenty of natural light and modern finishes. The chefs KITCHEN boasts brand new Whirlpool stainless steel appliances, Granite countertops, 42" Cabinets, and a large island, making meal prep a breeze. The primary suite is a peaceful retreat with a walk in closet and en suite bath featuring dual sinks and a newly redone walk in shower with seamless glass. Upstairs, a huge loft offers additional living space, providing endless possibilities for customization. Whether it be a playroom, theater room, lounge area, or whatever your heart desires, you will also find the 4th bedroom and 3rd full bathroom on the second floor. Outside, enjoy your private, sparkling, HEATED pool and patio area, perfect for entertaining or relaxing under the sun. This home truly has it all space, style, and modern upgrades. UPGRADES include Luxury vinyl flooring, NEW backsplash (2024) in kitchen, Exterior/Interior paint, Culligan whole house water softening system (2024 Owned, service pre paid through Sept. 2025), Upgraded ceiling fans, custom built outdoor Pergola, Brand New Whirlpool Stainless Steel appliances, and Brand new garbage disposal (March 2025). Country Walk Community features 2 swimming pools, a clubhouse, a playground, tennis courts, a dog park, a basketball court, and a fitness center. HOA fee includes cable and internet. The CDD bonds are paid off on this property reducing the annual CDD dues to $1711 in lieu of $2400. Close proximity to major highways, Wiregrass Mall, Premium Outlet Mall, hospitals, and plenty of restaurants. You don't want to miss this opportunity!
Payment Calculator
- Principal & Interest -
- Property Tax $
- Home Insurance $
- HOA Fees $
- Monthly -
For a Fast & FREE Mortgage Pre-Approval Apply Now
Apply Now
 Apply Now
Apply NowFeatures
Building and Construction
- Builder Name: Meritage Homes
- Covered Spaces: 0.00
- Exterior Features: Irrigation System, Lighting, Private Mailbox, Rain Gutters, Sidewalk
- Fencing: Fenced, Other
- Flooring: Carpet, Ceramic Tile, Vinyl
- Living Area: 2814.00
- Other Structures: Gazebo
- Roof: Shingle
Property Information
- Property Condition: Completed
Land Information
- Lot Features: Conservation Area, Landscaped, Sidewalk, Street Dead-End, Paved
School Information
- High School: Wesley Chapel High-PO
- Middle School: Thomas E Weightman Middle-PO
- School Elementary: Double Branch Elementary
Garage and Parking
- Garage Spaces: 2.00
- Open Parking Spaces: 0.00
- Parking Features: Driveway, Garage Door Opener
Eco-Communities
- Pool Features: Gunite, Heated, In Ground, Lighting
- Water Source: Public
Utilities
- Carport Spaces: 0.00
- Cooling: Central Air, Humidity Control
- Heating: Central
- Pets Allowed: Breed Restrictions
- Sewer: Public Sewer
- Utilities: BB/HS Internet Available, Cable Connected, Electricity Connected, Public, Sewer Connected, Street Lights, Water Connected
Amenities
- Association Amenities: Basketball Court, Clubhouse, Fitness Center, Park, Playground, Pool, Tennis Court(s)
Finance and Tax Information
- Home Owners Association Fee Includes: Cable TV, Common Area Taxes, Pool, Escrow Reserves Fund, Internet, Maintenance Grounds, Management, Recreational Facilities
- Home Owners Association Fee: 203.00
- Insurance Expense: 0.00
- Net Operating Income: 0.00
- Other Expense: 0.00
- Tax Year: 2024
Other Features
- Appliances: Cooktop, Dishwasher, Disposal, Dryer, Electric Water Heater, Microwave, Range, Refrigerator, Washer, Water Softener
- Association Name: Rizzetta & Co./Patricia Smith
- Association Phone: 813-994-1001
- Country: US
- Furnished: Unfurnished
- Interior Features: Ceiling Fans(s), Eat-in Kitchen, In Wall Pest System, Kitchen/Family Room Combo, Pest Guard System, Primary Bedroom Main Floor, Solid Wood Cabinets, Stone Counters, Thermostat, Tray Ceiling(s), Walk-In Closet(s), Window Treatments
- Legal Description: COUNTRY WALK INCREMENT C - PHASE 2 PB 59 PG 089 LOT 53 OR 9300 PG 629
- Levels: Two
- Area Major: 33543 - Zephyrhills/Wesley Chapel
- Occupant Type: Owner
- Parcel Number: 20-26-16-012.0-000.00-053.0
- Style: Contemporary
- View: Trees/Woods
- Views: 11
- Zoning Code: MPUD
Similar Properties
Nearby Subdivisions
Arborswiregrass Ranch
Ashberry Village Ph 1
Ashberry Village Ph 2a
Ashton Oaks Sub
Beacon Square
Brookside
Country Walk Increment A Ph 01
Country Walk Increment B Ph 01
Country Walk Increment B Ph 02
Country Walk Increment C Ph 01
Country Walk Increment C Ph 02
Country Walk Increment D Ph 01
Country Walk Increment D Ph 02
Country Walk Increment D Ph 1
Country Walk Increment F Ph 01
Country Walk Increment F Ph 02
Estancia
Estancia Ph 1a
Estancia Ph 1b
Estancia Ph 1d
Estancia Ph 2a
Estancia Ph 2b1
Estancia Ph 31 3b
Estancia Ph 3a 38
Estancia Ph 3a 3b
Estancia Ph 3c
Estancia Ph 4
Fairway Village 02
Fairway Village Ii Phase I
Fox Ridge
Fox Ridge Ph Three
Meadow Point Iv Prcl M
Meadow Pointe
Meadow Pointe 03 Ph 01
Meadow Pointe 03 Prcl Ff Oo
Meadow Pointe 03 Prcl Pp Qq
Meadow Pointe 03 Prcl Ss
Meadow Pointe 03 Prcl Tt
Meadow Pointe 04 Prcl J
Meadow Pointe 04 Prcl K
Meadow Pointe 4 Prcl Aa South
Meadow Pointe 4 Prcl E F Prov
Meadow Pointe Iii
Meadow Pointe Iii Parcel Ff
Meadow Pointe Iv
Meadow Pointe Iv Prcl Aa North
Meadow Pointe Iv Prcl N Ph 2
Meadow Pointe Parcel 17
Meadow Pointe Prcl 03
Meadow Pointe Prcl 04
Meadow Pointe Prcl 08
Meadow Pointe Prcl 12
Meadow Pointe Prcl 15
Meadow Pointe Prcl 17
Meadow Pointe Prcl 18
Meadow Pointe Prcl 2
Meadow Pointe Prcl 4a
Meadow Pointe Prcl 6
Not In Hernando
Persimmon Park
Persimmon Park Ph 1
Persimmon Park Ph 2a
Platwiregrass M23ph 2
River Landing
River Lndg Ph 1a11a2
River Lndg Ph 1b
River Lndg Ph 2a2b2c2d3a
River Lndg Phs 2a2b2c2d3a
Rivers Edge
Saddlebrook
Saddlebrook Condo Cl 01
Saddlebrook Fairway Village
Saddlebrook Fairway Village 02
Saddlebrook Fairway Village Bl
The Ridge At Wiregrass
The Ridge At Wiregrass Ranch
Union Park
Union Park Ph 2a
Union Park Ph 3a
Union Park Ph 4a
Union Park Ph 4b 4c
Union Park Ph 5a 5b
Union Park Ph 5c 5d
Union Park Ph 6a 6b 6c
Union Park Ph 8
Union Park Ph 8d
Union Pk Ph 4a
Winding Rdg Ph 1 2
Winding Rdg Ph 3
Winding Rdg Ph 4
Winding Rdg Ph 5 6
Winding Rdg Phs 5 6
Winding Ridge
Wiregrass M23 Ph 1a 1b
Wiregrass M23 Ph 1a 1b
Wiregrass M23 Ph 2
Woodcreek
Woodlands
Wrencres
Zephyrhills Colony Co

- Natalie Gorse, REALTOR ®
- Tropic Shores Realty
- Office: 352.684.7371
- Mobile: 352.584.7611
- Fax: 352.584.7611
- nataliegorse352@gmail.com

