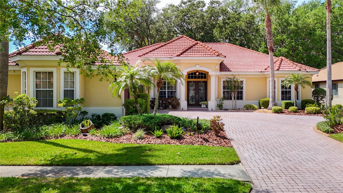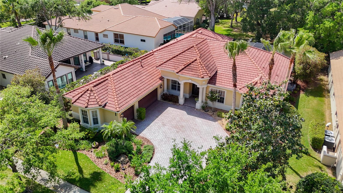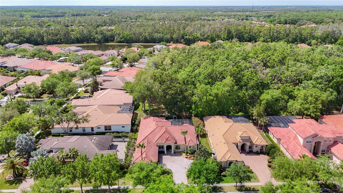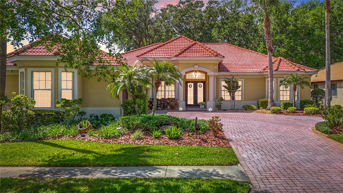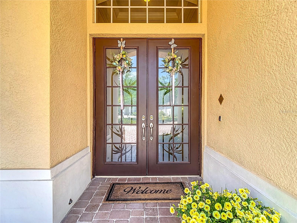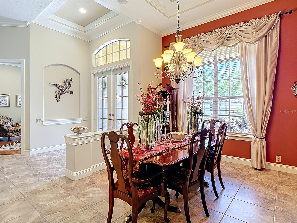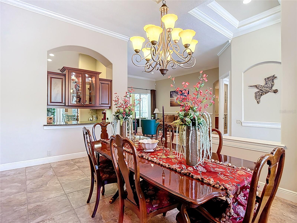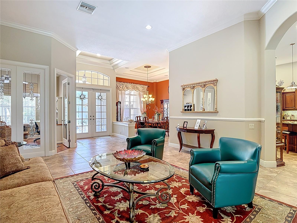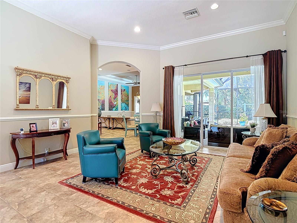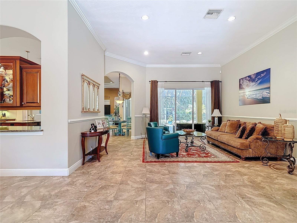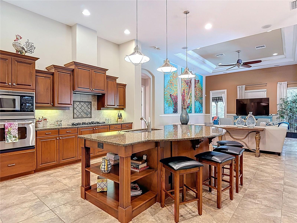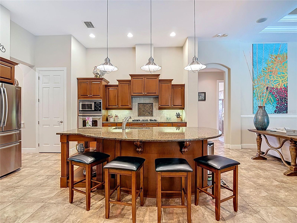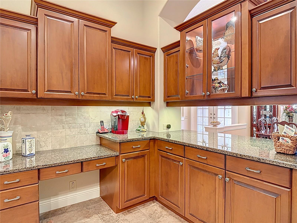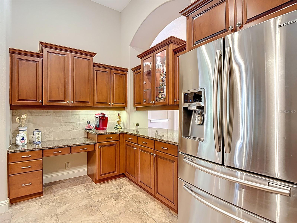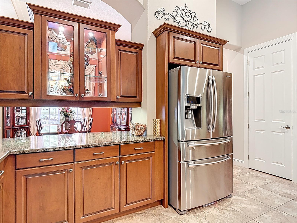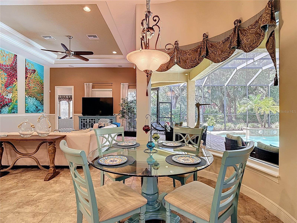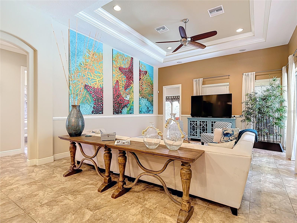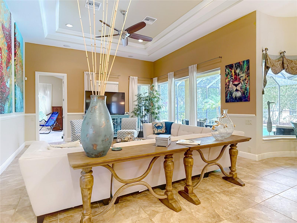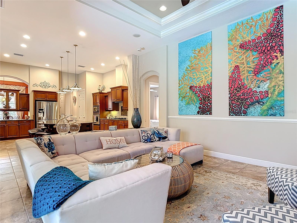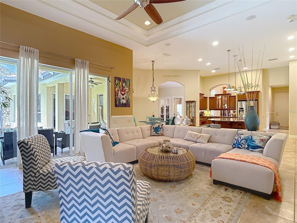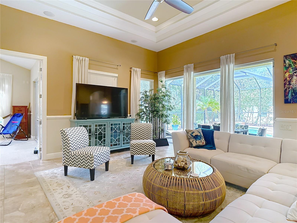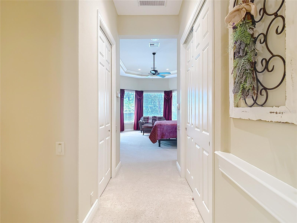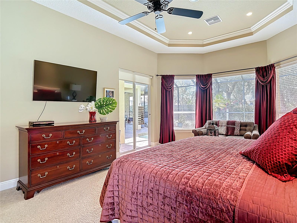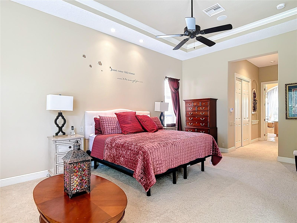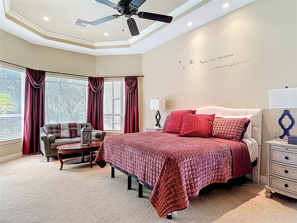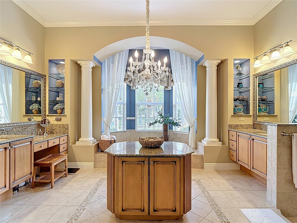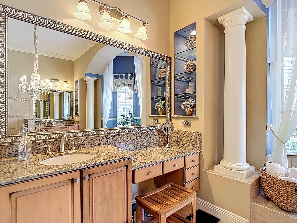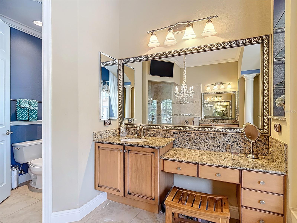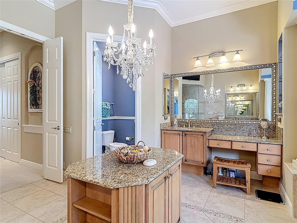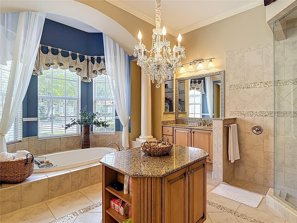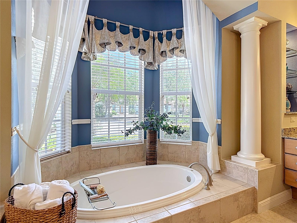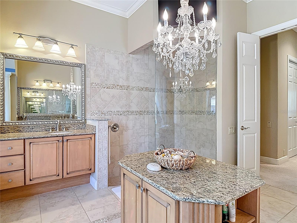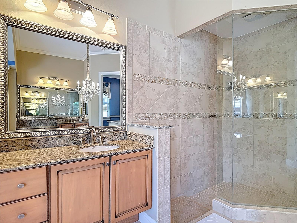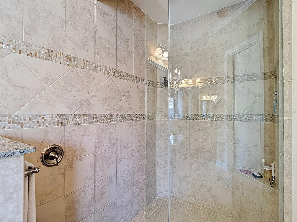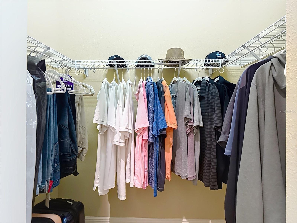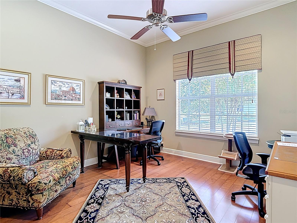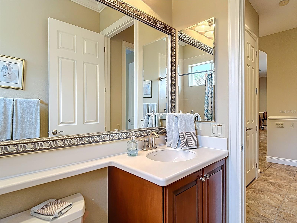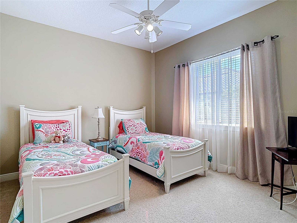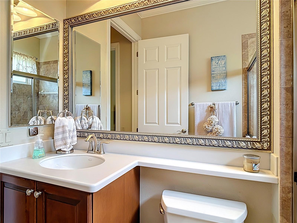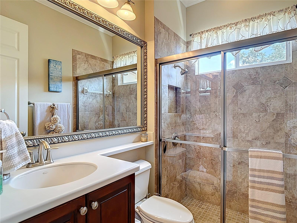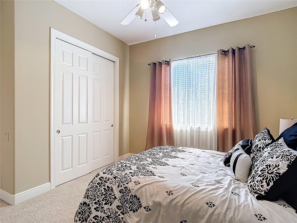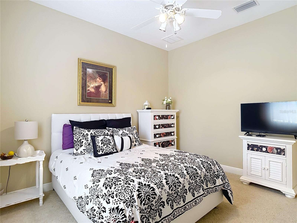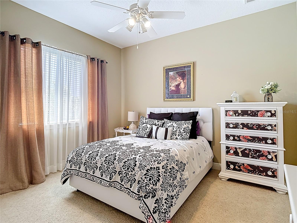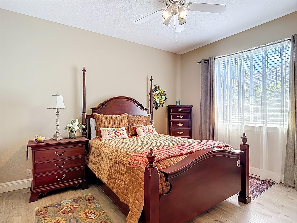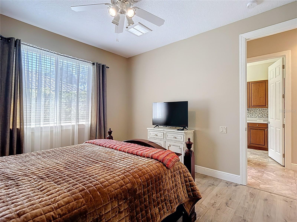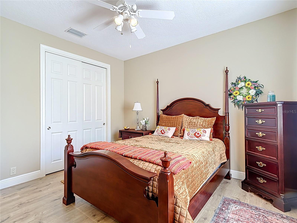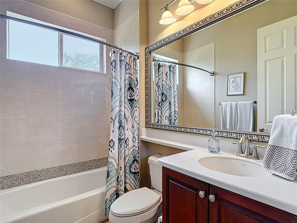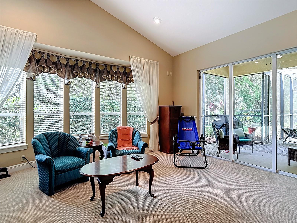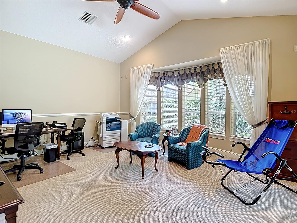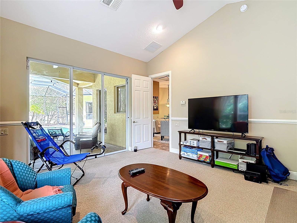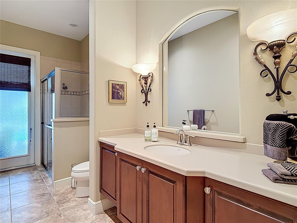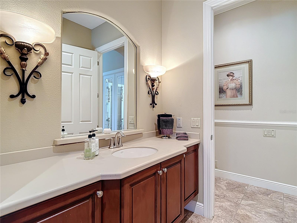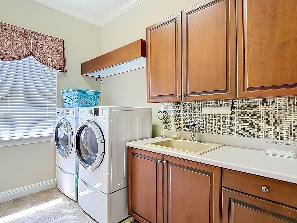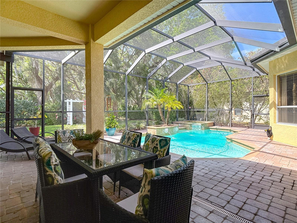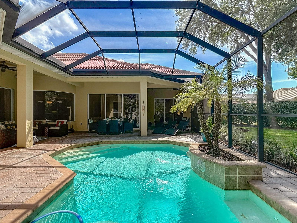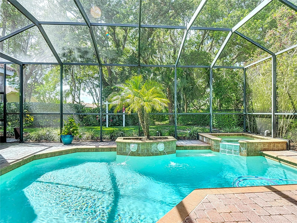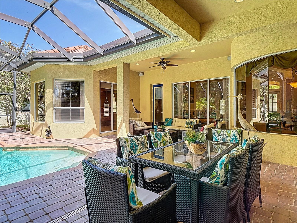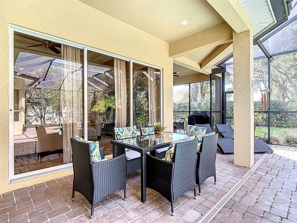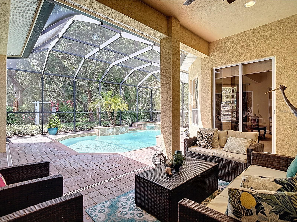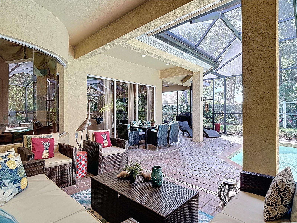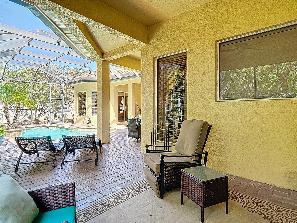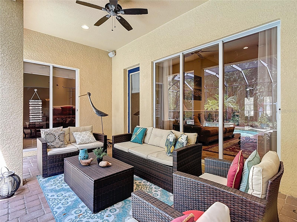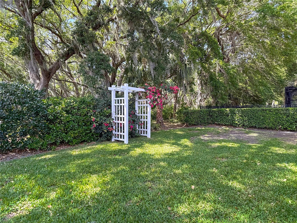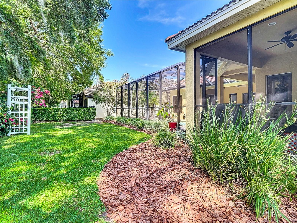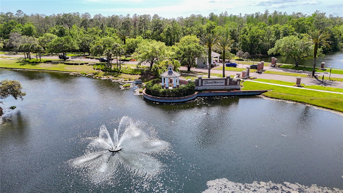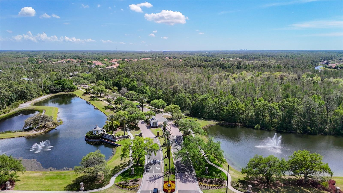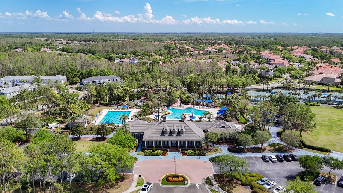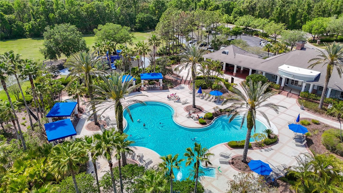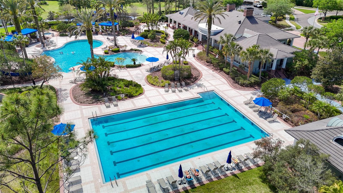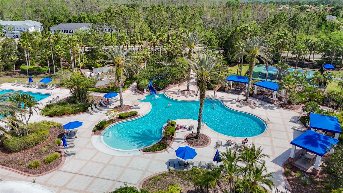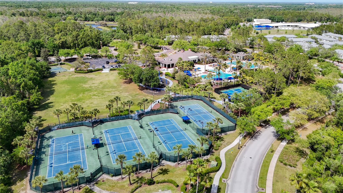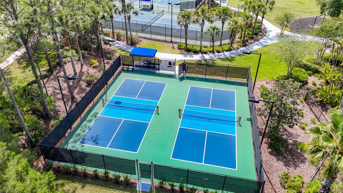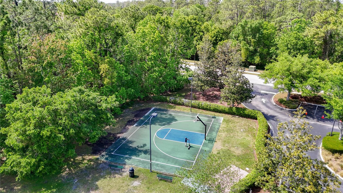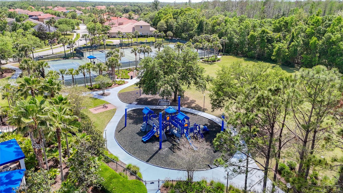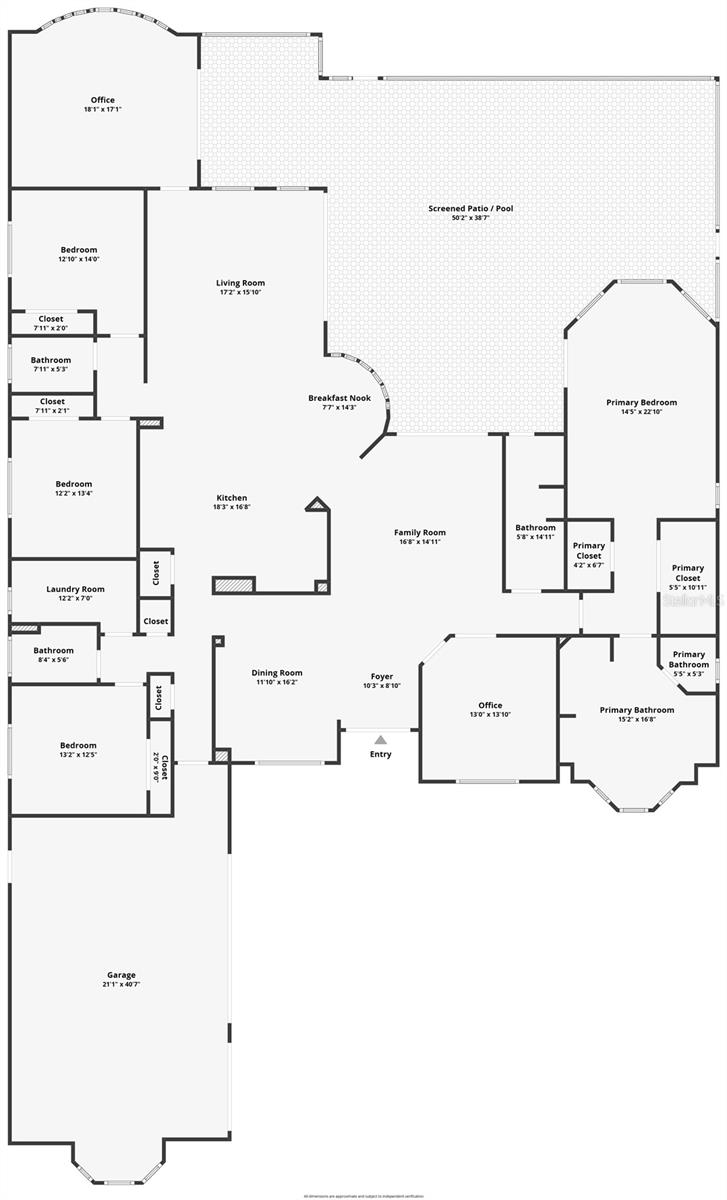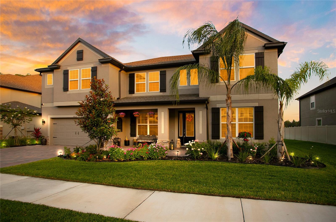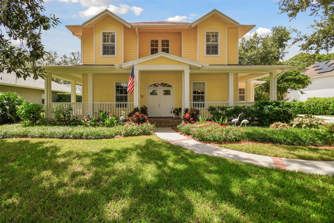20104 Oak Alley Drive, TAMPA, FL 33647
Property Photos
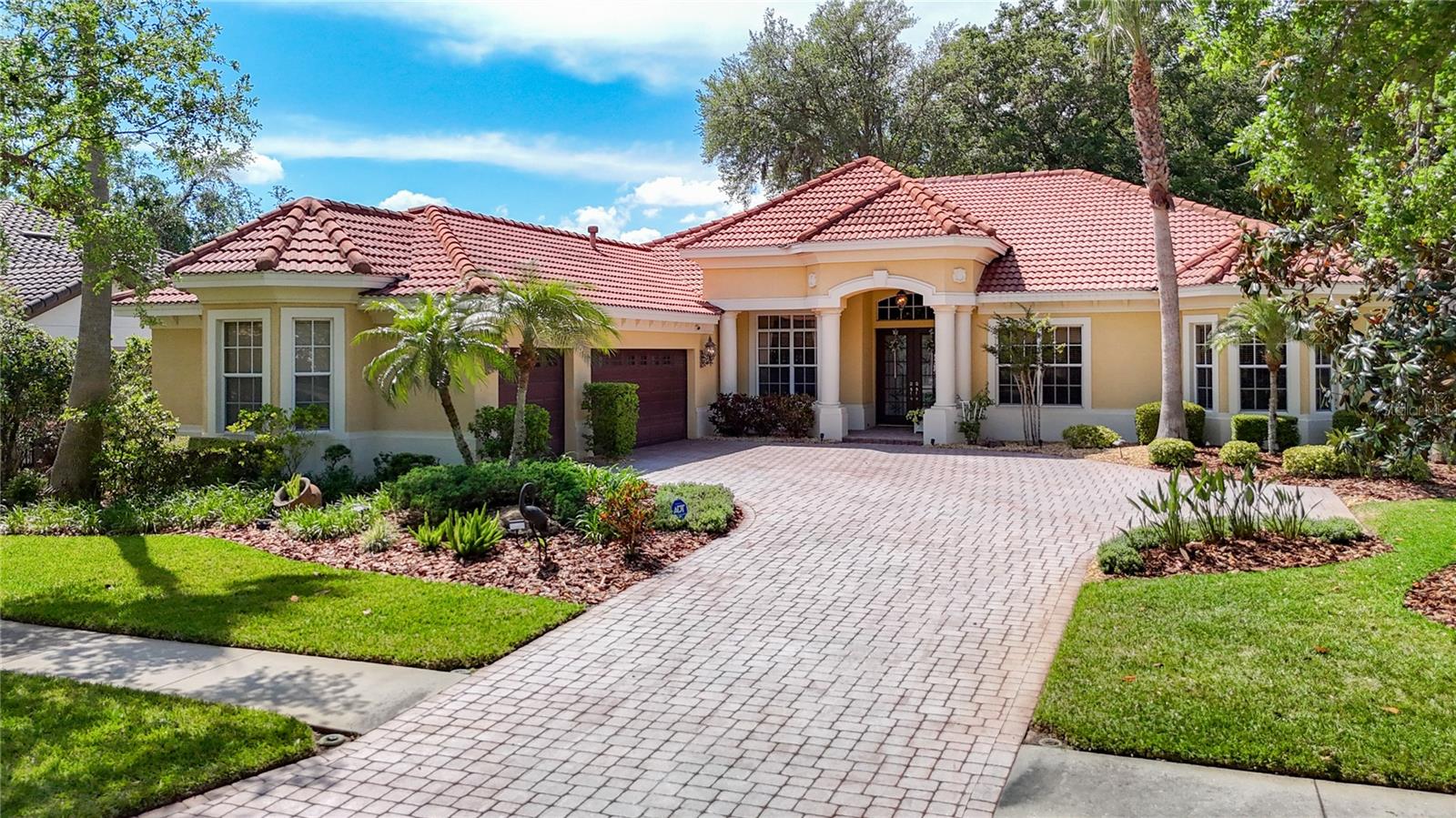
Would you like to sell your home before you purchase this one?
Priced at Only: $1,050,000
For more Information Call:
Address: 20104 Oak Alley Drive, TAMPA, FL 33647
Property Location and Similar Properties
- MLS#: TB8368760 ( Residential )
- Street Address: 20104 Oak Alley Drive
- Viewed: 39
- Price: $1,050,000
- Price sqft: $205
- Waterfront: No
- Year Built: 2007
- Bldg sqft: 5131
- Bedrooms: 4
- Total Baths: 4
- Full Baths: 4
- Garage / Parking Spaces: 3
- Days On Market: 21
- Additional Information
- Geolocation: 28.161 / -82.3783
- County: HILLSBOROUGH
- City: TAMPA
- Zipcode: 33647
- Subdivision: Grand Hampton Ph 3
- Elementary School: Turner Elem
- Middle School: Bartels
- High School: Wharton
- Provided by: COASTAL PROPERTIES GROUP INTER
- Contact: Jenna Utley
- 813-553-6869

- DMCA Notice
-
DescriptionWelcome home to this upscale luxury Arthur Rutenberg home in the highly desirable guard gated, resort amenity community Grand Hampton! This meticulously maintained home offers 4 bedrooms, 4 full bathrooms, office/den and oversized media/bonus room with just under 3800 sq ft all on one level. Retreat to the outdoors to your spacious brick paver lanai with heated, salt system pool and spa, with 3 separate covered areas overlooking the private and beautiful FL conservation area. Pre plumbed for outdoor kitchen with gas and water hook up. Upon entry through the custom double doors will take your breath away with a multitude of upgrades and the open concept. Double tray and high ceilings are finished with crown molding, custom window treatments and walls of windows draw in the outdoors. 20 tile floors are throughout the main living areas with hardwood in the office. The kitchen is loaded with staggered wood cabinets with crown molding, granite counters, pendant lighting, pantry, stainless steel appliances, gas cooktop and an oversized center island breakfast bar. A mitered bay window in the breakfast nook overlooks the pool. The primary bedroom is the epitome of comfort and space with bay windows, 2 walk in closets, access to the lanai/pool and a luxurious master bathroom highlighted by his and hers separate vanities, granite counters, garden tub, stunning walk in shower, and unique center island. The office is bright with custom glass wall insets and beautiful hardwood flooring. There is also a spacious media/bonus room with vaulted ceiling providing access to the lanai/pool area. All three additional bedrooms are large in size?, as are the additional 3 full bathrooms. Surround sound, amazing laundry room with cabinets and counter space and side entry three car garage. The amenities rich community offers beautiful clubhouse, 2 pools, ample tennis courts, pickleball courts, basketball court and playground! This is your opportunity to own this amazing home only occupied roughly five month each year, as a 2nd home. Location is key with easy access to major roadways, shopping, grocery, two large malls and a multitude of fabulous eateries. Again, WELCOME HOME to GRAND HAMPTON!!!
Payment Calculator
- Principal & Interest -
- Property Tax $
- Home Insurance $
- HOA Fees $
- Monthly -
For a Fast & FREE Mortgage Pre-Approval Apply Now
Apply Now
 Apply Now
Apply NowFeatures
Building and Construction
- Covered Spaces: 0.00
- Exterior Features: Irrigation System, Private Mailbox, Rain Gutters, Sidewalk, Sliding Doors
- Flooring: Carpet, Tile, Wood
- Living Area: 3784.00
- Roof: Tile
Land Information
- Lot Features: Conservation Area
School Information
- High School: Wharton-HB
- Middle School: Bartels Middle
- School Elementary: Turner Elem-HB
Garage and Parking
- Garage Spaces: 3.00
- Open Parking Spaces: 0.00
- Parking Features: Driveway
Eco-Communities
- Pool Features: Child Safety Fence, Gunite, Heated, In Ground, Pool Sweep, Screen Enclosure
- Water Source: None
Utilities
- Carport Spaces: 0.00
- Cooling: Central Air
- Heating: Central
- Pets Allowed: Yes
- Sewer: Public Sewer
- Utilities: BB/HS Internet Available, Cable Available, Electricity Connected, Natural Gas Connected, Phone Available, Public, Sewer Connected, Street Lights, Underground Utilities, Water Connected
Finance and Tax Information
- Home Owners Association Fee Includes: Guard - 24 Hour, Common Area Taxes, Pool, Escrow Reserves Fund, Private Road, Recreational Facilities, Security
- Home Owners Association Fee: 189.00
- Insurance Expense: 0.00
- Net Operating Income: 0.00
- Other Expense: 0.00
- Tax Year: 2024
Other Features
- Appliances: Built-In Oven, Cooktop, Dishwasher, Disposal, Dryer, Microwave, Refrigerator, Washer
- Association Name: Melrose Management-Chris Haines
- Association Phone: 8139738368
- Country: US
- Furnished: Negotiable
- Interior Features: Ceiling Fans(s), Crown Molding, Eat-in Kitchen, High Ceilings, Kitchen/Family Room Combo, Living Room/Dining Room Combo, Open Floorplan, Primary Bedroom Main Floor, Solid Wood Cabinets, Split Bedroom, Stone Counters, Tray Ceiling(s), Walk-In Closet(s), Window Treatments
- Legal Description: GRAND HAMPTON PHASE 3 LOT 20 BLOCK 10
- Levels: One
- Area Major: 33647 - Tampa / Tampa Palms
- Occupant Type: Owner
- Parcel Number: A-02-27-19-84N-000010-00020.0
- Views: 39
- Zoning Code: PD-A
Similar Properties
Nearby Subdivisions
A Rep Of Tampa Palms
Arbor Greene Ph 07
Arbor Greene Ph 1
Arbor Greene Ph 2
Arbor Greene Ph 3
Arbor Greene Ph 6
Arbor Greene Ph 7
Basset Creek Estates Ph 1
Basset Creek Estates Ph 2a
Basset Creek Estates Ph 2d
Buckingham At Tampa Palms
Capri Isle At Cory Lake
Cory Lake Isles Ph 3
Cory Lake Isles Ph 5
Cory Lake Isles Ph 5 Un 1
Cory Lake Isles Ph 6
Cory Lake Isles Phase 3
Cory Lake Isles Phase 5
Cross Creek
Cross Creek Parcel K Phase 1d
Cross Creek Ph 2b
Cross Creek Prcl D Ph 1
Cross Creek Prcl G Ph 1
Cross Creek Prcl H Ph 2
Cross Creek Prcl H Ph I
Cross Creek Prcl I
Cross Creek Prcl K Ph 1a
Cross Creek Prcl K Ph 1b
Cross Creek Prcl K Ph 1d
Cross Creek Prcl K Ph 2a
Cross Creek Prcl O Ph 1
Easton Park Ph 1
Easton Park Ph 2a
Grand Hampton
Grand Hampton Ph 1a
Grand Hampton Ph 1b2
Grand Hampton Ph 1c12a1
Grand Hampton Ph 1c3
Grand Hampton Ph 2a3
Grand Hampton Ph 3
Heritage Isle Community
Heritage Isles Ph 1d
Heritage Isles Ph 1e
Heritage Isles Ph 2b
Heritage Isles Ph 2d
Heritage Isles Ph 2e
Heritage Isles Ph 3e
Hunters Green
Hunters Green Hunters Green
Hunters Green Prcl 13
Hunters Green Prcl 14 B Pha
Hunters Green Prcl 14a Phas
Hunters Green Prcl 15
Hunters Green Prcl 18a Phas
Hunters Green Prcl 3
Hunters Green Prcl 7
Kbar Ranch
Kbar Ranch Prcl B
Kbar Ranch Prcl C
Kbar Ranch Prcl E
Kbar Ranch Prcl I
Kbar Ranch Prcl K Ph 1
Kbar Ranch Prcl L Ph 1
Kbar Ranch Prcl M
Kbar Ranch Prcl O
Kbar Ranch Prcl Q Ph 2
Kbar Ranchpcl D
Kbar Ranchpcl F
Kbar Ranchpcl M
Lakeview Villas At Pebble Cree
Live Oak Preserve
Live Oak Preserve 2c Villages
Live Oak Preserve Ph 1b Villag
Live Oak Preserve Ph 1c Villag
Live Oak Preserve Ph 2avillag
Live Oak Preserve Ph 2bvil
Not In Hernando
Palma Vista At Tampa Palms
Pebble Creek Village
Pebble Creek Village 8
Richmond Place Ph 1
Richmond Place Ph 2
Tampa Palms
Tampa Palms 2c
Tampa Palms 4a
Tampa Palms Area 04
Tampa Palms Area 2
Tampa Palms Area 4 Prcl 15
Tampa Palms Area 4 Prcl 20
Tampa Palms Area 4 Prcl 21 R
Tampa Palms North Area
The Reserve
The Villas Condo
Tuscany Sub At Tampa P
West Meadows
West Meadows Parcels 12b2
West Meadows Prcl 20a Ph
West Meadows Prcl 20b Doves
West Meadows Prcl 4 Ph 1
West Meadows Prcl 4 Ph 4
West Meadows Prcls 21 22

- Natalie Gorse, REALTOR ®
- Tropic Shores Realty
- Office: 352.684.7371
- Mobile: 352.584.7611
- Fax: 352.584.7611
- nataliegorse352@gmail.com

