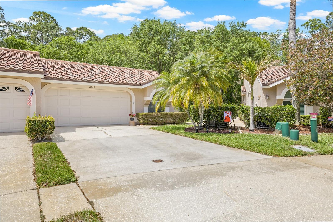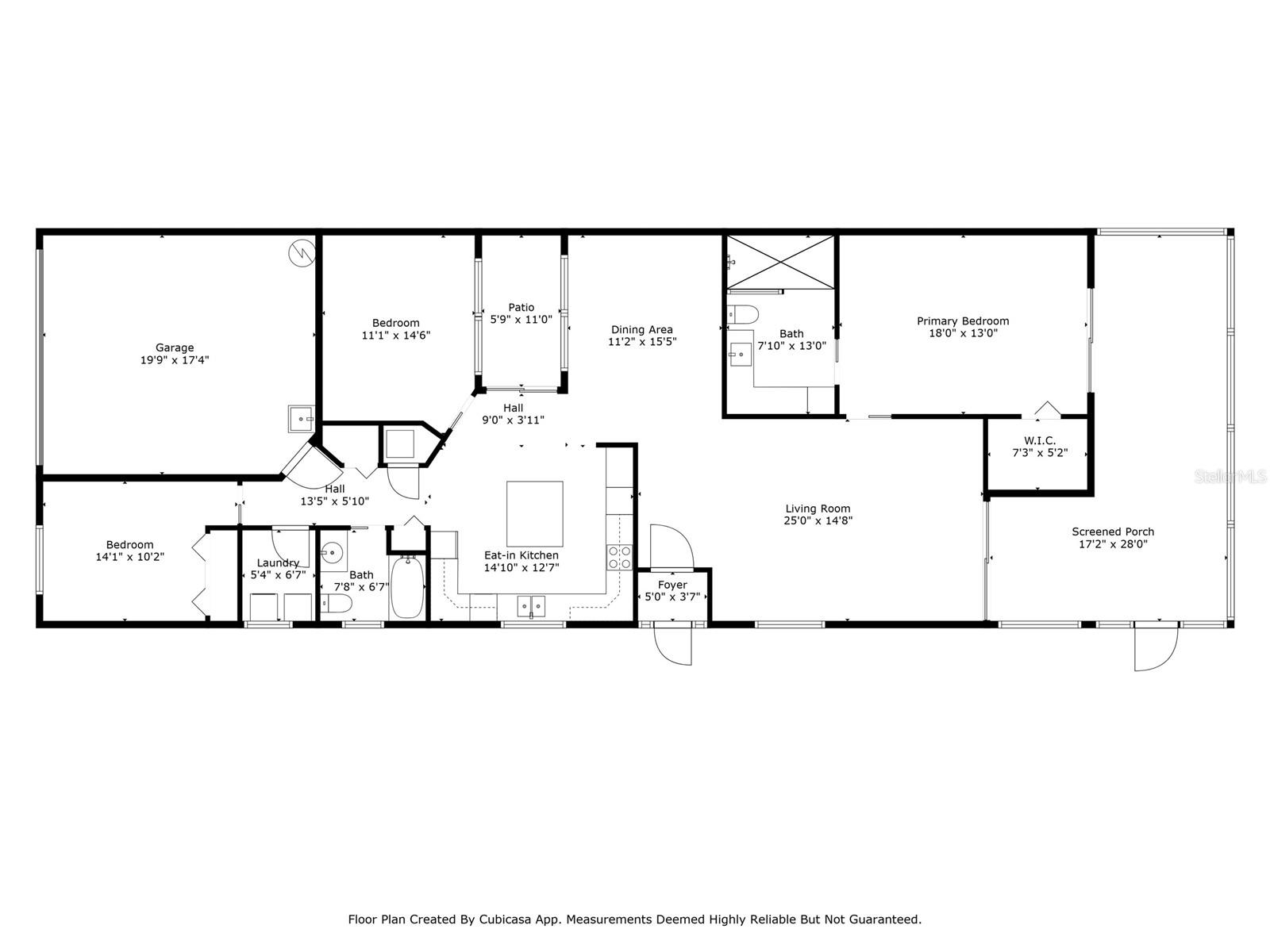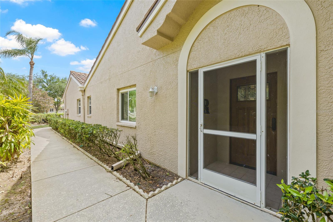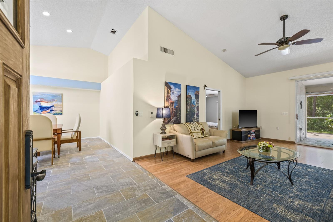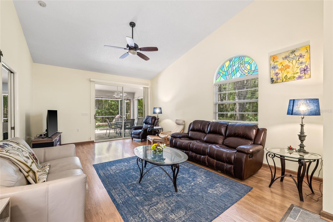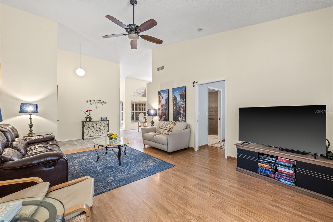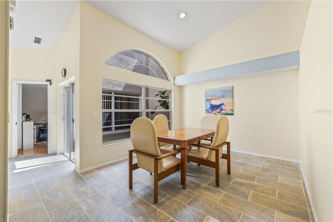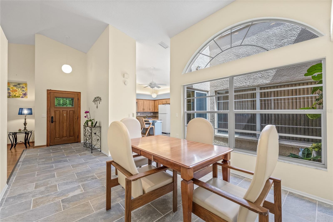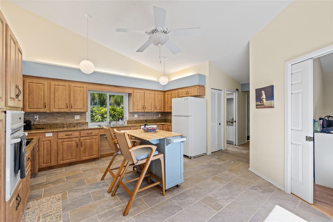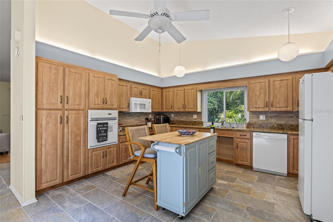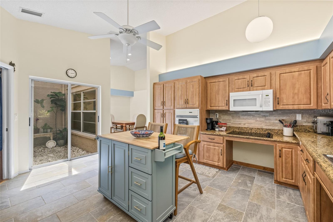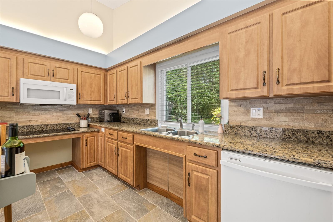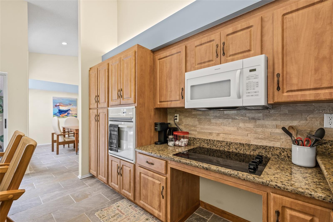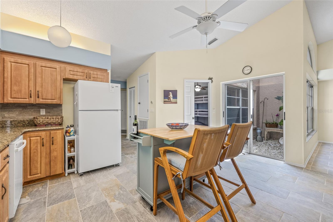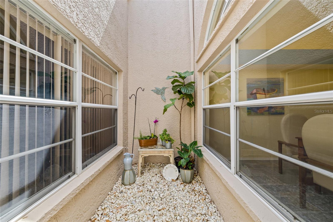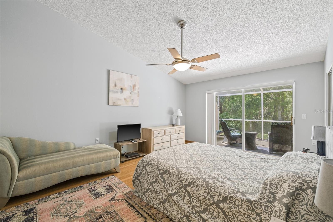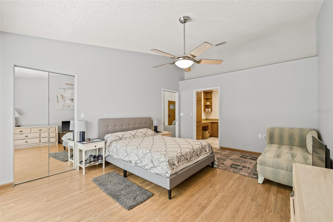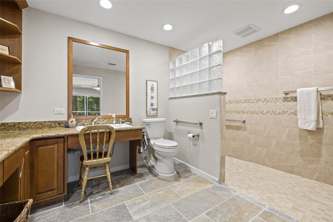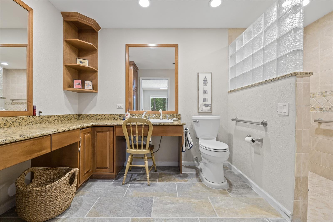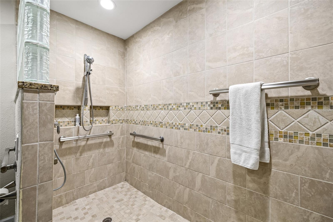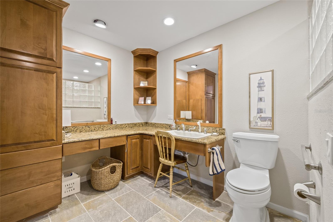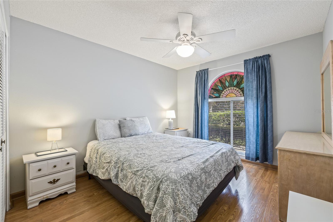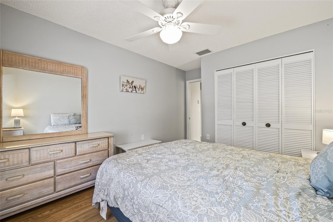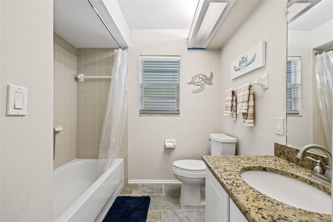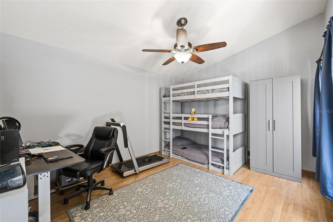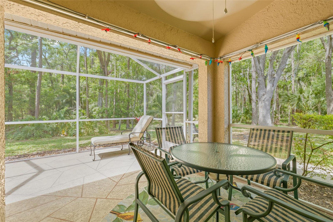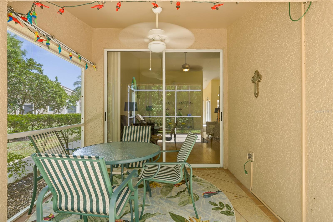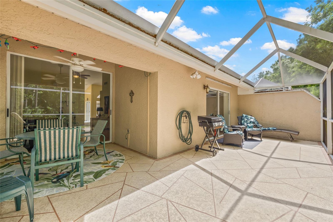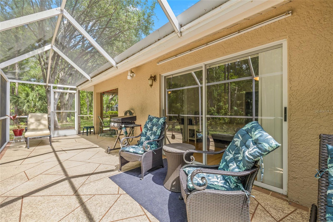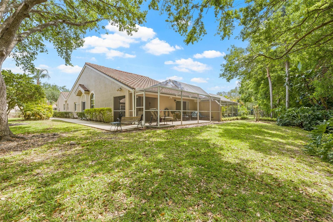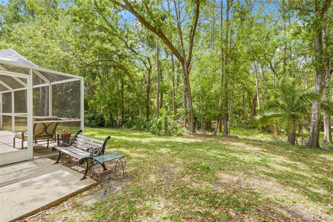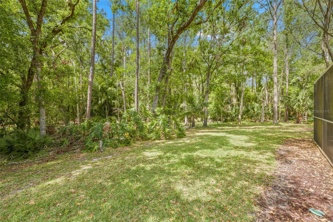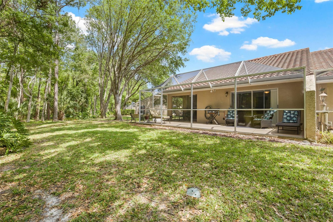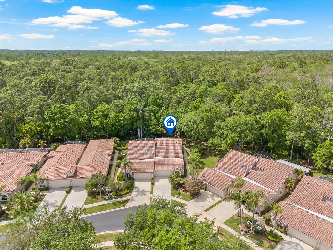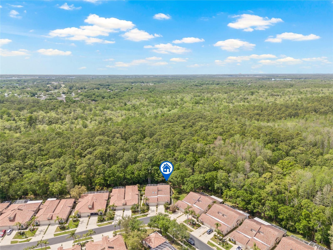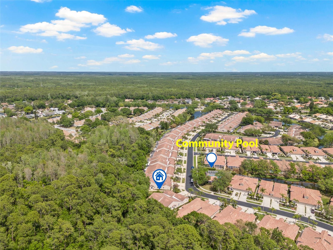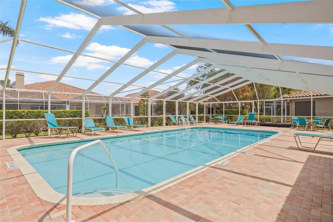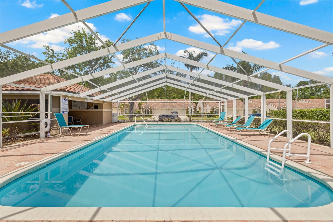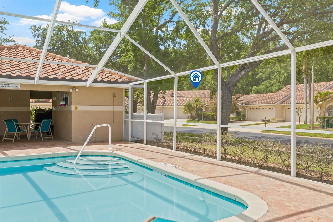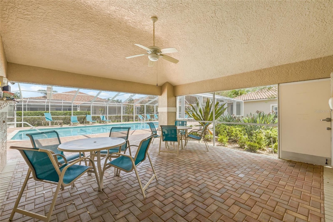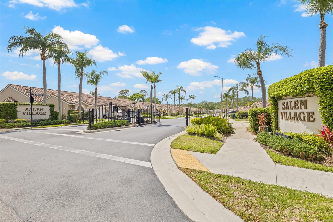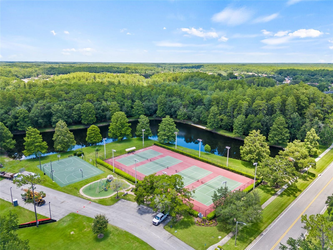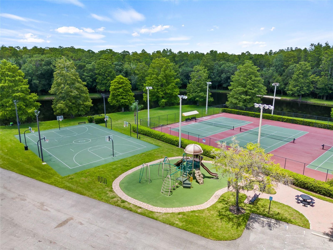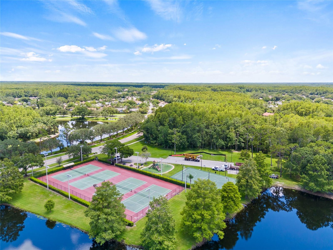3810 Darston Street, PALM HARBOR, FL 34685
Property Photos

Would you like to sell your home before you purchase this one?
Priced at Only: $433,000
For more Information Call:
Address: 3810 Darston Street, PALM HARBOR, FL 34685
Property Location and Similar Properties
- MLS#: TB8369500 ( Residential )
- Street Address: 3810 Darston Street
- Viewed: 5
- Price: $433,000
- Price sqft: $261
- Waterfront: No
- Year Built: 1994
- Bldg sqft: 1659
- Bedrooms: 3
- Total Baths: 2
- Full Baths: 2
- Garage / Parking Spaces: 2
- Days On Market: 17
- Additional Information
- Geolocation: 28.1078 / -82.6823
- County: PINELLAS
- City: PALM HARBOR
- Zipcode: 34685
- Subdivision: Salem Square
- Provided by: COLDWELL BANKER REALTY
- Contact: Peter Klein
- 813-253-2444

- DMCA Notice
-
Description"To everything, turn, turn, turn, There is a season, turn, turn, turn..." like The Byrds sung in their hit song, life has seasons and changes ... But what if for the remaining seasons of life we didn't have to turn, change, and move again? 3810 Darston St in Ridgemoor's Salem Village is the perfect spot for anyone to keep listening to life's music and is the perfect home for all seasons! Situated on a premium oversized forest preservation lot, designed as a fully ADA accessible home, and is directly across the street from the community pool this 3 bedroom 2 bath villa is the perfect home for anyone looking to put down roots! The split floorplan layout has the master bedroom in the back of the home, with access to the covered and screened lanai looking out onto the mature forest preserve landscape. Deer, bobcats, racoons and other wildlife are frequent drive by visitors and add to the sense of tranquility and peace this home exudes. The master bathroom features a shower that is flush with the floor and split vanities with ample space for everyone. The main space is an open concept with vaulted ceilings, designed to have the back lanai space flow into the living, dining, and kitchen spaces. The kitchen features a small walled garden space where natural light flows into the center of the home. The middle bedroom is currently the favorite for the little ones when they visit and ideal for an office space when they aren't around! The front bedroom is situated off the main hallway with the 2nd bathroom and laundry room within a few paces' distance. Designed as wheelchair accessible, the home has additional features such as wider doors, grab bars, roll up space to all of the sinks, the kitchen cooktop as well as no carpeting throughout, The 2 car garage is epoxied and has been so meticulously maintained it looks almost new. The community pool across the street is a heated saltwater pool with grilling facilities and restrooms for fun hang outs with friends and family! Salem Village is very secure with a gated entry that closes from 7:00 PM to 7:00 AM, accessible with remote entry. Ridgemoor is a community with all the comforts of suburban living surrounded by lush, mature forest lands miles of walking and biking, tennis / pickleball courts, a Publix, a gym, and a starbucks all within a mile of home! Lawn maintenance is included in the monthly HOA fee, so when you head out of town, you don't have to worry about the outside, just lock up and go! Not in a flood zone! The home has custom wood panel hurricane shutters and kevlar window coverings for when the summer storms decide to drop in for a visit ! The home comes partially furnished for the buyer's convenience, HVAC installed 2010, hot water heater installed 2012, Association re roofed the community in 2011 2013. Make an appointment today to see how 3810 Darston St can be renamed HOME !
Payment Calculator
- Principal & Interest -
- Property Tax $
- Home Insurance $
- HOA Fees $
- Monthly -
For a Fast & FREE Mortgage Pre-Approval Apply Now
Apply Now
 Apply Now
Apply NowFeatures
Building and Construction
- Covered Spaces: 0.00
- Exterior Features: Sidewalk, Sliding Doors
- Flooring: Bamboo, Tile
- Living Area: 1659.00
- Roof: Tile
Garage and Parking
- Garage Spaces: 2.00
- Open Parking Spaces: 0.00
- Parking Features: Garage Door Opener
Eco-Communities
- Water Source: Public
Utilities
- Carport Spaces: 0.00
- Cooling: Central Air
- Heating: Central
- Pets Allowed: Breed Restrictions, Cats OK, Dogs OK, Size Limit, Yes
- Sewer: Public Sewer
- Utilities: Cable Connected, Electricity Connected, Sewer Connected, Water Connected
Amenities
- Association Amenities: Gated, Pool
Finance and Tax Information
- Home Owners Association Fee Includes: Cable TV, Common Area Taxes, Pool, Internet, Maintenance Grounds, Management, Trash
- Home Owners Association Fee: 313.00
- Insurance Expense: 0.00
- Net Operating Income: 0.00
- Other Expense: 0.00
- Tax Year: 2024
Other Features
- Accessibility Features: Accessible Approach with Ramp, Accessible Bedroom, Accessible Closets, Accessible Common Area, Accessible Doors, Accessible Entrance, Accessible Full Bath, Accessible Hallway(s), Accessible Kitchen, Accessible Kitchen Appliances, Accessible Central Living Area, Accessible Washer/Dryer, Customized Wheelchair Accessible, Grip-Accessible Features
- Appliances: Built-In Oven, Cooktop, Dishwasher, Disposal, Microwave, Range Hood, Refrigerator
- Association Name: Florida Group Management / Gail Flowers
- Association Phone: 813-665-0926
- Country: US
- Furnished: Negotiable
- Interior Features: Accessibility Features, Ceiling Fans(s), Eat-in Kitchen, Kitchen/Family Room Combo, Living Room/Dining Room Combo, Thermostat, Vaulted Ceiling(s)
- Legal Description: SALEM SQUARE UNIT 2 PHASE A LOT 115
- Levels: One
- Area Major: 34685 - Palm Harbor
- Occupant Type: Vacant
- Parcel Number: 26-27-16-78475-000-1150
- View: Trees/Woods
- Zoning Code: RPD-2.5_1.0
Similar Properties
Nearby Subdivisions
Anchorage Of Tarpon Lake
Aylesford Ph 1
Aylesford Ph 2
Balintore
Boot Ranch Eagle Ridge Ph A
Boot Ranch Eagle Ridge Ph B
Boot Ranch Eagle Watch Ph A
Bridlewood At Tarpon Woods Ph
Brooker Creek
Brookhaven
Chattam Landing Ph I
Chattam Landing Ph Ii
Clearing The
Coventry Village Ph 1
Coventry Village Ph Iia
Eagle Cove
Foxberry Run
Glenridge East
Juniper Bay Ph 1
Juniper Bay Ph 4
Juniper Bay Phase 4
Lansbrook
Lynnwood Ph 1
Myrtle Point Ph 1
Oakmont
Parkside At Lansbrook
Presidents Landing Ph 2
Quail Lake
Salem Square
Salem Village
Tarpon Woods
Tarpon Woods 2nd Add Rep
Tarpon Woods 4th Add
Tarpon Woods Tanglewood Patio
Tarpon Woods Third Add
Waterford At Palm Harbor Luxur
Wescott Square
Westwind
Windemere
Windmill Pointe Of Tarpon Lake

- Natalie Gorse, REALTOR ®
- Tropic Shores Realty
- Office: 352.684.7371
- Mobile: 352.584.7611
- Fax: 352.584.7611
- nataliegorse352@gmail.com

