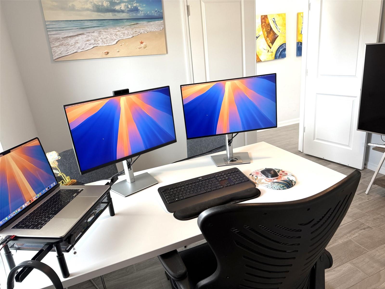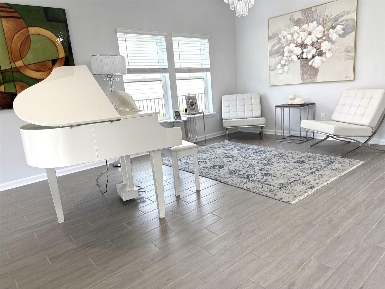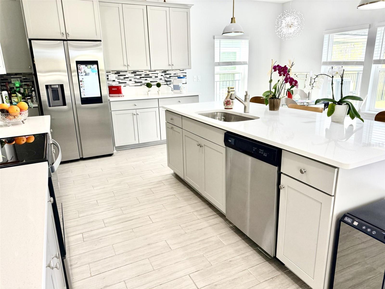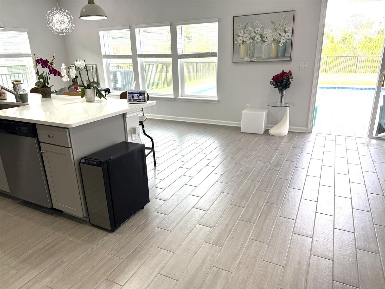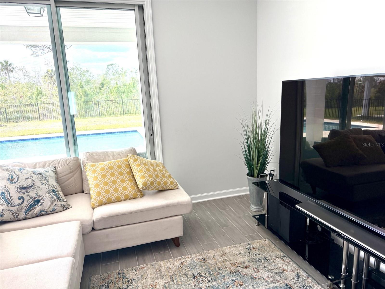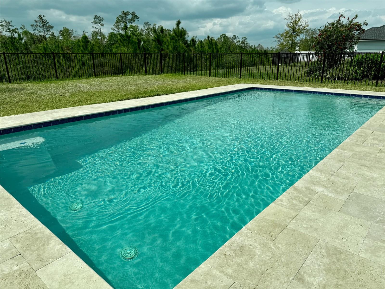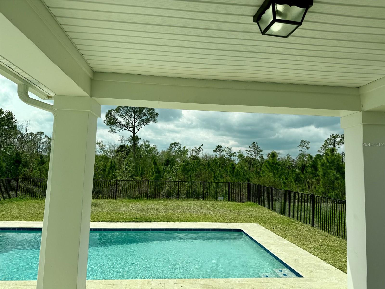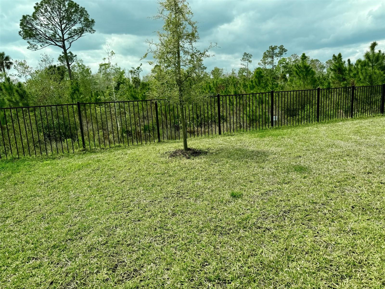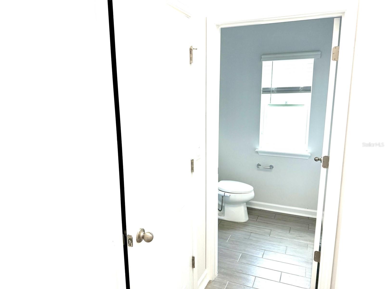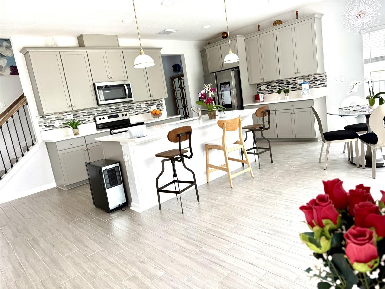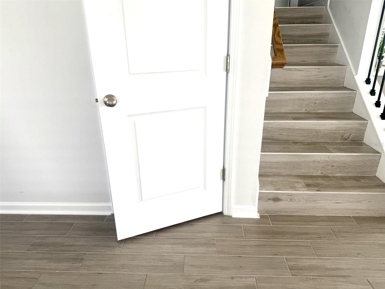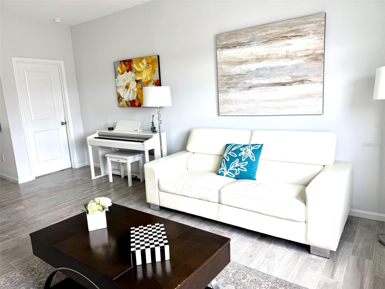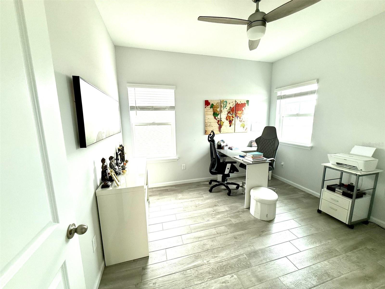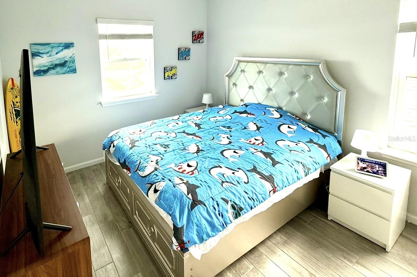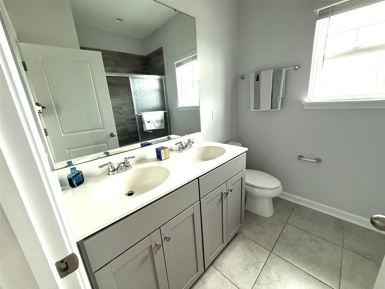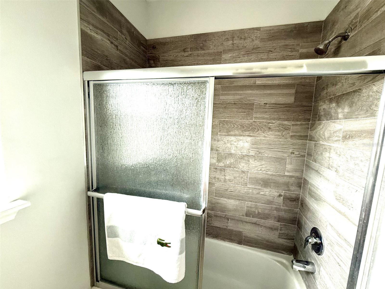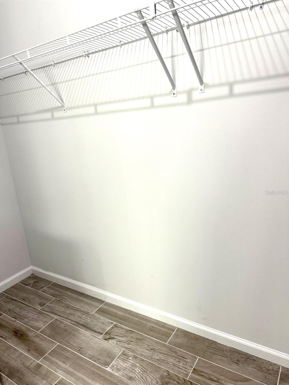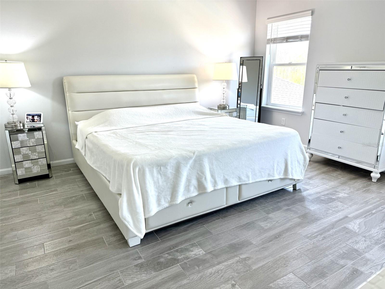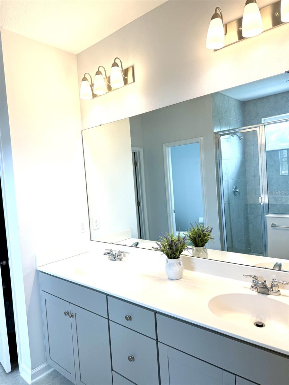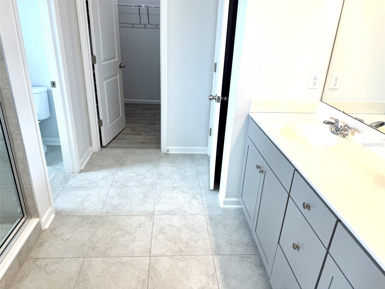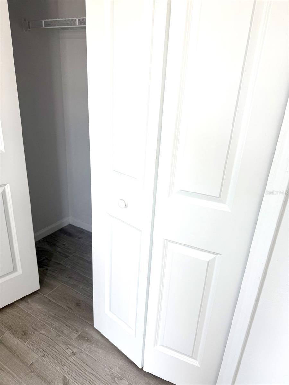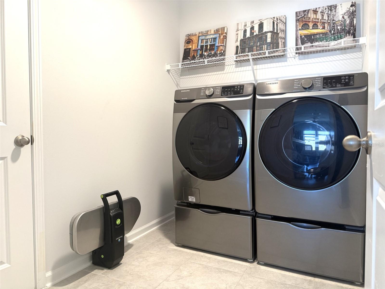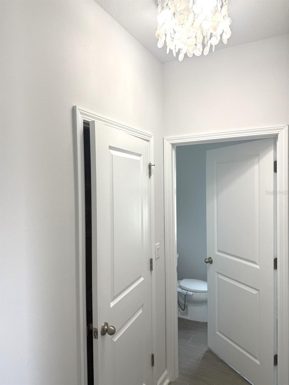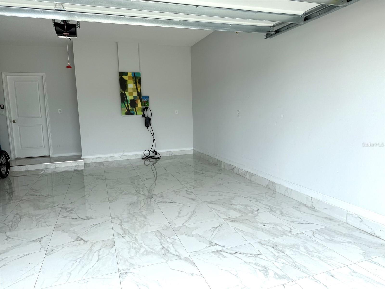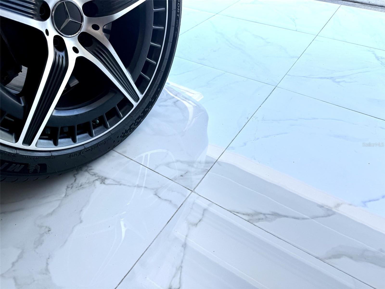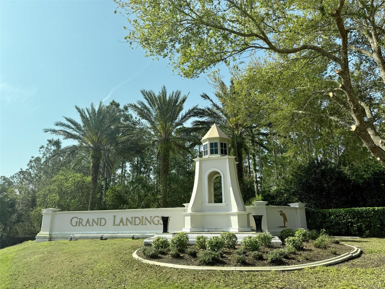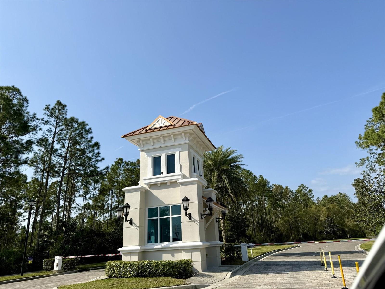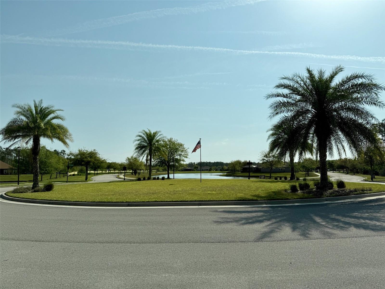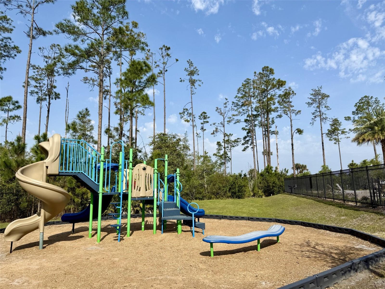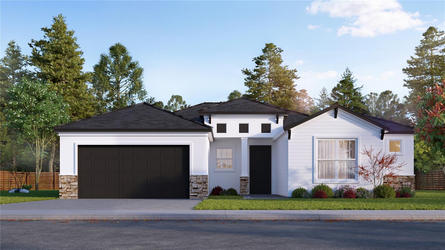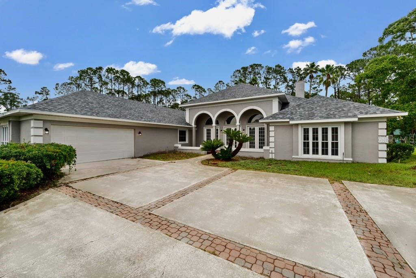105 Nighthawk Lane, PALM COAST, FL 32164
Property Photos
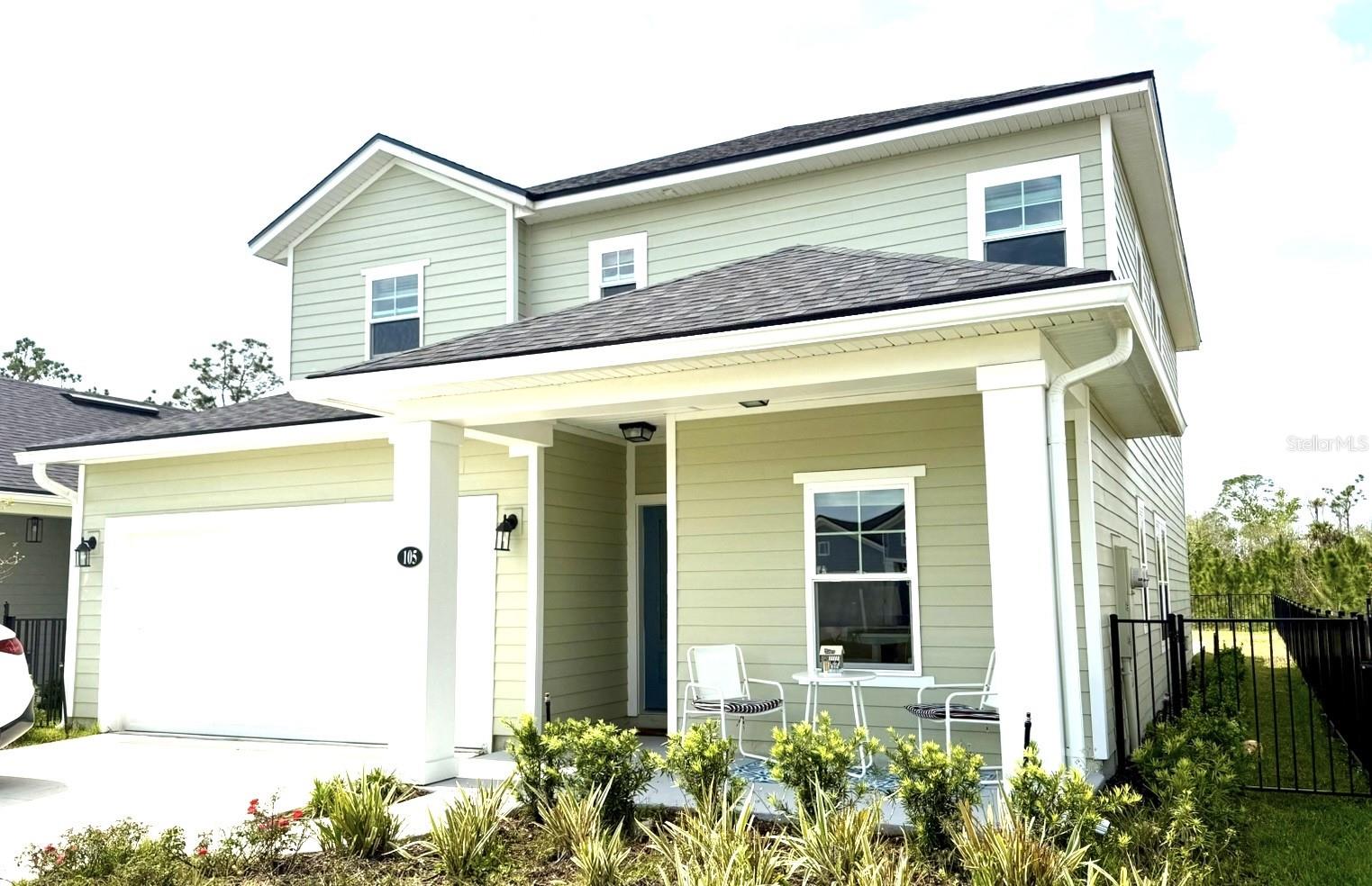
Would you like to sell your home before you purchase this one?
Priced at Only: $592,000
For more Information Call:
Address: 105 Nighthawk Lane, PALM COAST, FL 32164
Property Location and Similar Properties
- MLS#: TB8369670 ( Residential )
- Street Address: 105 Nighthawk Lane
- Viewed: 24
- Price: $592,000
- Price sqft: $188
- Waterfront: No
- Year Built: 2023
- Bldg sqft: 3147
- Bedrooms: 4
- Total Baths: 3
- Full Baths: 2
- 1/2 Baths: 1
- Garage / Parking Spaces: 2
- Days On Market: 97
- Additional Information
- Geolocation: 29.4373 / -81.1963
- County: FLAGLER
- City: PALM COAST
- Zipcode: 32164
- Subdivision: Grand Lndgs Ph 4
- Elementary School: Bunnell Elementary
- Middle School: Buddy Taylor Middle
- High School: Flagler Palm Coast High
- Provided by: HOMECOIN.COM
- Contact: Jonathan Minerick
- 888-400-2513

- DMCA Notice
-
DescriptionNew swimming pool house in a luxury gated community with a private saltwater pool, 4 bedrooms, 2.5 baths, a bathtub, and a loft on the second floor, very bright, with high ceilings and fully furnished. Large dressing room closets, a porcelain stairway, and ceramic throughout, LED lights, chandeliers, and remote controlled fans in every room. Custom landscape, a fenced backyard with a travertine deck, and a cutting edge swimming pool. A large garage for two cars with an A/C unit, an EV charging point, and an impeccable porcelain floor! Two more cars in front of the house, and plenty of guest parking. Cul de sac home is located on a rounded street with a private atmosphere. Many storages and exclusive space under stairs with a door that can be used for storage or a closet. Modern shaker cabinets, quartz counter tops, a backsplash, stainless steel appliances, double doors, a pantry, an attic, two large linen cabinets, and premium blinds are features of your new home, next to beaches, restaurants, and parks. A luxury gated community with a clubhouse, a gym, a zero entry pool, a playground, a dog park, lakes, and bike trails.
Payment Calculator
- Principal & Interest -
- Property Tax $
- Home Insurance $
- HOA Fees $
- Monthly -
For a Fast & FREE Mortgage Pre-Approval Apply Now
Apply Now
 Apply Now
Apply NowFeatures
Building and Construction
- Builder Model: Driftwood
- Builder Name: Dream Finders
- Covered Spaces: 0.00
- Exterior Features: Lighting, Rain Gutters, Sidewalk, Sliding Doors, Sprinkler Metered
- Fencing: Other
- Flooring: Ceramic Tile
- Living Area: 2498.00
- Roof: Shingle
Property Information
- Property Condition: Completed
Land Information
- Lot Features: Cul-De-Sac
School Information
- High School: Flagler-Palm Coast High
- Middle School: Buddy Taylor Middle
- School Elementary: Bunnell Elementary
Garage and Parking
- Garage Spaces: 2.00
- Open Parking Spaces: 0.00
- Parking Features: Circular Driveway, Covered, Driveway, Electric Vehicle Charging Station(s), Garage Door Opener, Ground Level, Guest
Eco-Communities
- Green Energy Efficient: HVAC
- Pool Features: Auto Cleaner, Chlorine Free, Deck, Fiber Optic Lighting, Gunite, In Ground, Lighting, Pool Alarm, Salt Water, Self Cleaning, Tile
- Water Source: Public
Utilities
- Carport Spaces: 0.00
- Cooling: Central Air
- Heating: Central
- Pets Allowed: Yes
- Sewer: Public Sewer
- Utilities: BB/HS Internet Available, Cable Connected, Electricity Connected, Fiber Optics, Phone Available, Sprinkler Recycled, Underground Utilities, Water Available, Water Connected
Amenities
- Association Amenities: Cable TV, Clubhouse, Fitness Center, Gated, Lobby Key Required, Maintenance, Park, Playground, Pool, Recreation Facilities, Trail(s), Wheelchair Access
Finance and Tax Information
- Home Owners Association Fee Includes: Common Area Taxes, Pool, Maintenance Grounds, Private Road, Recreational Facilities
- Home Owners Association Fee: 105.00
- Insurance Expense: 0.00
- Net Operating Income: 0.00
- Other Expense: 0.00
- Tax Year: 2024
Other Features
- Appliances: Bar Fridge, Cooktop, Dishwasher, Dryer, Electric Water Heater, Exhaust Fan, Freezer, Ice Maker, Microwave, Refrigerator, Washer, Wine Refrigerator
- Association Name: Property Advisors Management
- Association Phone: 904-903-6330
- Country: US
- Interior Features: Built-in Features, Ceiling Fans(s), Eat-in Kitchen, High Ceilings, Kitchen/Family Room Combo, Living Room/Dining Room Combo, Open Floorplan, Thermostat, Walk-In Closet(s)
- Legal Description: GRAND LANDINGS PHASE-4 MB 39 PG 79 LOT 156
- Levels: Two
- Area Major: 32164 - Palm Coast
- Occupant Type: Owner
- Parcel Number: 20-12-31-2964-00000-1560
- Style: Traditional
- View: Pool, Trees/Woods
- Views: 24
- Zoning Code: SFR-2 ZONI
Similar Properties
Nearby Subdivisions
2153 Section 26pine Grove
2189 Section 25pine Grove
Alcott
Amended Wynnfield Subdivision
American Village
Arlington Sub
Aspire At Palm Coast
Avalonlehigh Woods
Belle Terre
City Of Palm Coast
Coastal Gardens
Cypress Knoll
Deerwood Rep Blk 20 Pine Lakes
East Hampton Sec 34
Easthampton
Easthampton Sec 34
Easthampton Sec 34 Seminole Wo
Easthmapton Sec 34
Flagler Village
Flagler Village Mb 42 Pg 36 Lo
Forest Grove Bus Center
Gables/town Center
Gablestown Center
Grand Landings
Grand Landingsphase2c
Grand Lndgs
Grand Lndgs Ph 01
Grand Lndgs Ph 1
Grand Lndgs Ph 2a
Grand Lndgs Ph 2b
Grand Lndgs Ph 4
Grand Lndgs Ph I
Hamptons
Hamptons Sub
Lehigh Woods
Leigh Woods
Leigh Woods Palm Coast Sec 31
None
Not Applicable
Not Assigned-flagler
Not Assigned-other
Not Available-flagler
Not In Subdivision
Not On The List
Other
Palm Coast
Palm Coast Kankakee Run Sec 65
Palm Coast Map/ulysses Trees S
Palm Coast Mapulysses Trees S
Palm Coast Mapwynnfield Sec 2
Palm Coast Pine Grove Sec 26
Palm Coast Pine Grove Sec 28 M
Palm Coast Royal Palms Sec 32
Palm Coast Sec 04
Palm Coast Sec 16
Palm Coast Sec 19
Palm Coast Sec 20
Palm Coast Sec 21
Palm Coast Sec 23
Palm Coast Sec 24
Palm Coast Sec 26
Palm Coast Sec 27 Blk 58 59
Palm Coast Sec 27 Blk 58 & 59
Palm Coast Sec 28
Palm Coast Sec 29
Palm Coast Sec 30
Palm Coast Sec 31
Palm Coast Sec 32
Palm Coast Sec 33
Palm Coast Sec 57
Palm Coast Sec 58
Palm Coast Sec 59
Palm Coast Sec 60
Palm Coast Sec 63
Palm Coast Sec 64
Palm Coast Sec 65
Palm Coast Section 18
Palm Coast Section 22
Palm Coast Section 23
Palm Coast Section 24
Palm Coast Section 25
Palm Coast Section 25 Block 00
Palm Coast Section 26
Palm Coast Section 27
Palm Coast Section 28
Palm Coast Section 29
Palm Coast Section 30
Palm Coast Section 31
Palm Coast Section 32
Palm Coast Section 33
Palm Coast Section 36
Palm Coast Section 57
Palm Coast Section 58
Palm Coast Section 59
Palm Coast Section 63
Palm Coast Section 64
Palm Coast Section 65
Palm Coast Section 65 Block 00
Palm Coast Seminole Park Sec 5
Palm Coast Wyndfield Sec 20
Palm Coast Wynnfield Sec 20
Palm Coast Wynnfield Sec 23
Palm Coast Wynnfield Sec 27
Palm Coast Zebulahs Trail Sec6
Palm Coast/easthampton Sec 34
Palm Coasteasthampton Sec 34
Palm Coastroyal Palm Sec 30
Palm Coastwynnfield Sec 18
Park Place
Park Place Sub
Pine Grove
Pine Grove Palm Coast Sec 24
Pine Lake
Pine Lakes
Pine Lakes Palm Coast Sec 19
Pine Lakes/palm Coast Sec 23
Pinegrove
Pines Lakes
Plat Of Royal Palms
Quail Hollow
Quail Hollow On The River
Quail Hollow Zebulah Trail
Retreat At Town Center
Rivergate Ph I Sub
Riviera Estates
Royal Palm
Royal Palm Sec 33
Royal Palms
Royal Palms Sec 32 Palm Coast
Seasons At Coastal Gardens
Seasons At Summertide
Seminole Palms
Seminole Palms Ph 1
Seminole Park
Seminole Woods
Somerset At Palm Coast
Southwest Quadrant Ph 01-04
Southwest Quadrant Ph 0104
Sutton Place Sub
Whiteview Village
Whiteview Village Ph 1
Whiteview Vlg Ph 2
Wynnfield Sec 22
Wynnfield Sec 23
Wynnfield Sec 27

- Natalie Gorse, REALTOR ®
- Tropic Shores Realty
- Office: 352.684.7371
- Mobile: 352.584.7611
- Fax: 352.584.7611
- nataliegorse352@gmail.com

