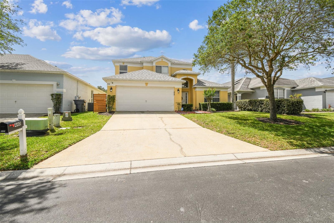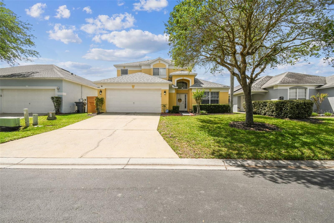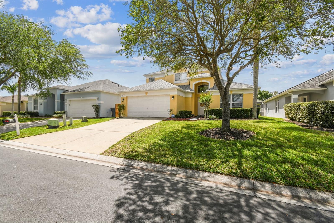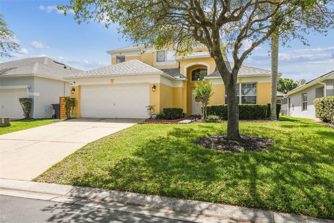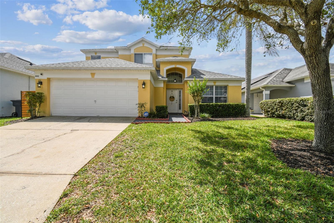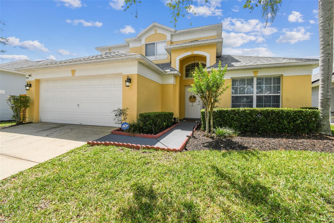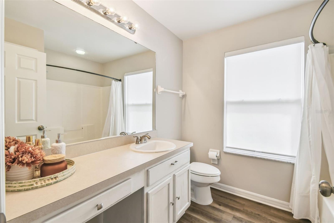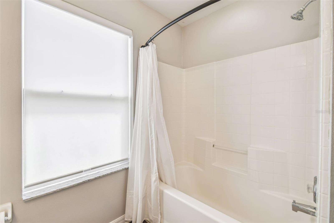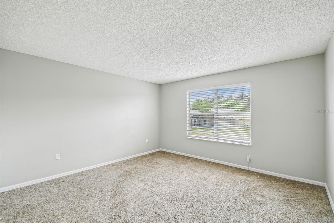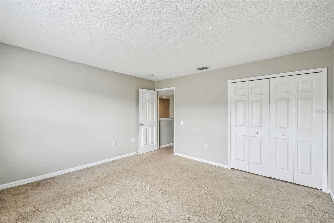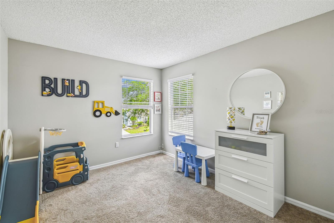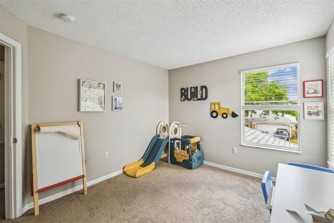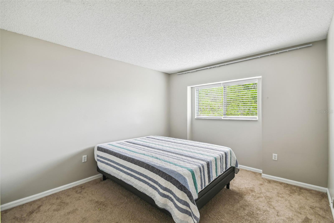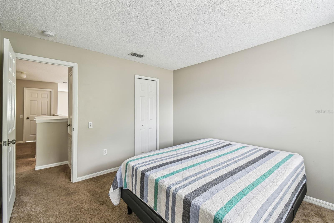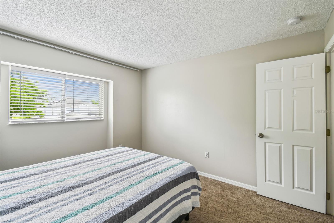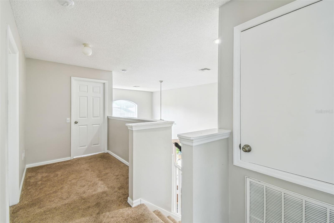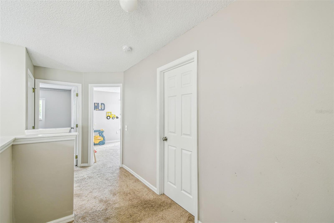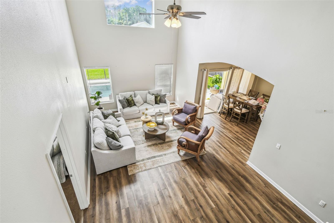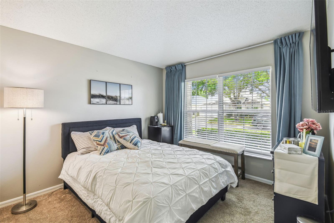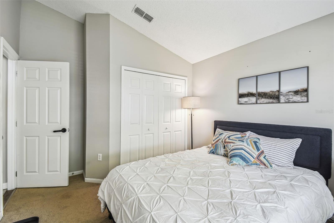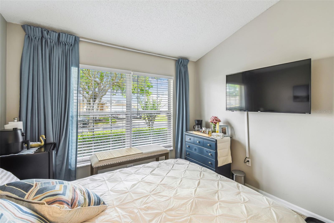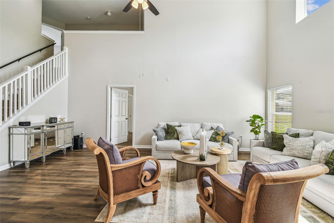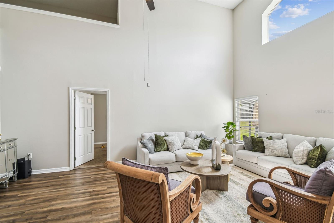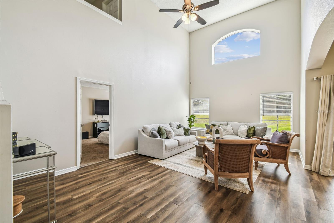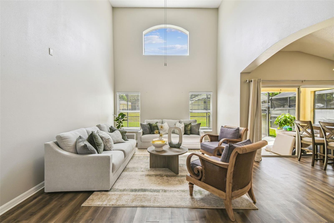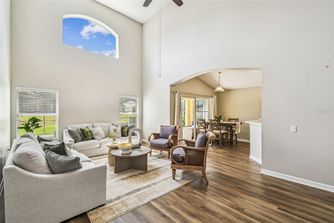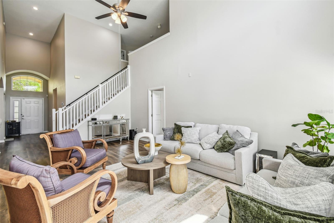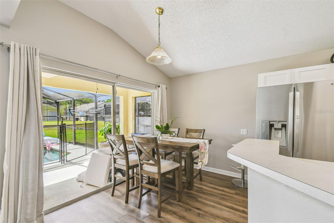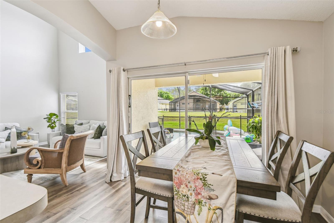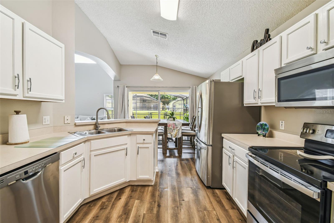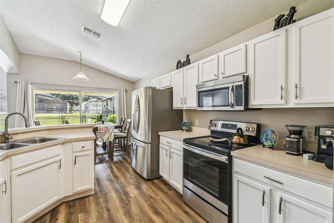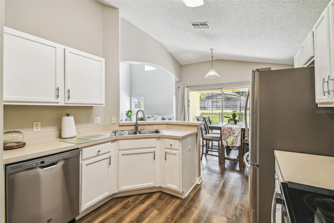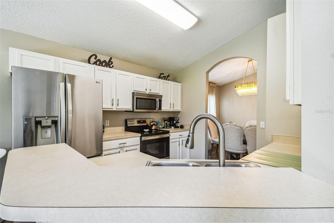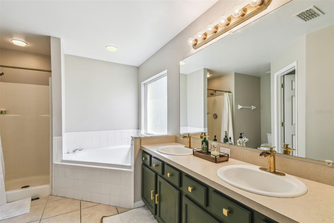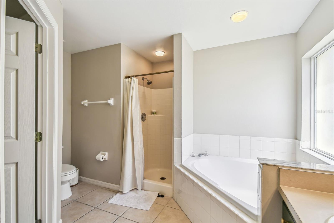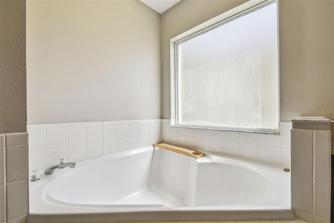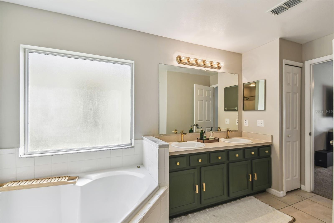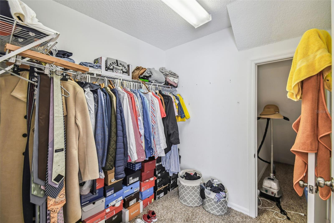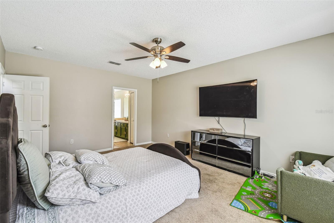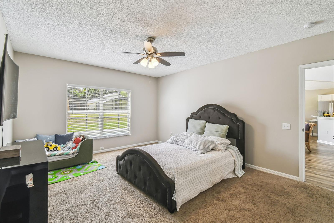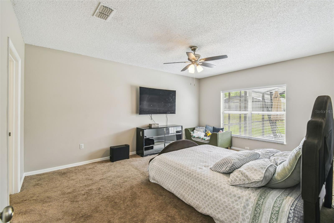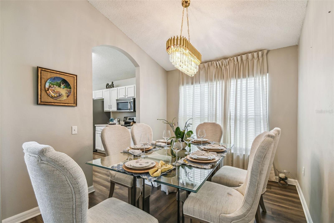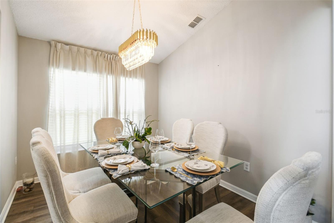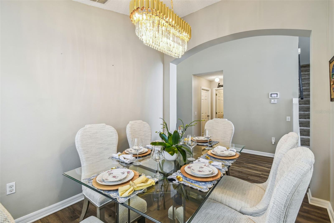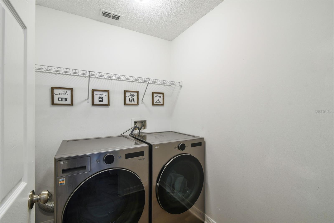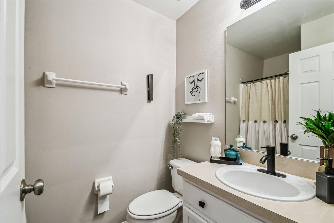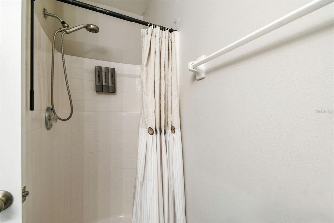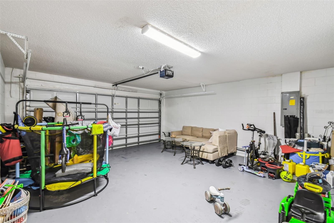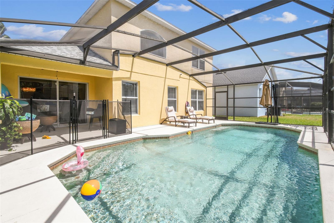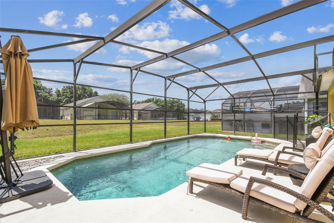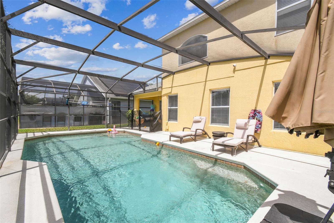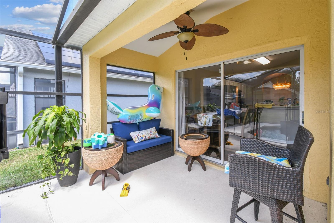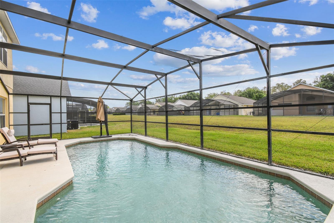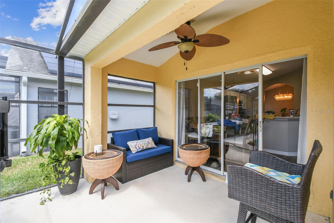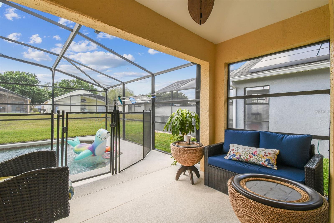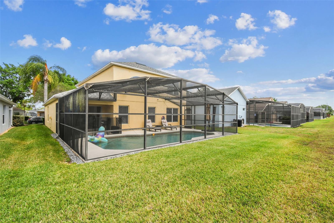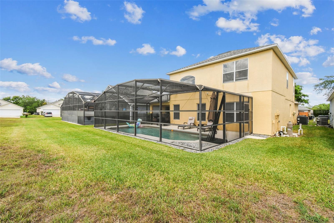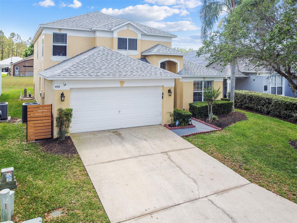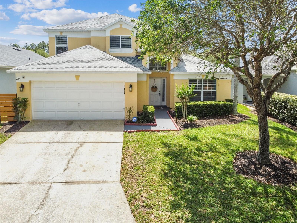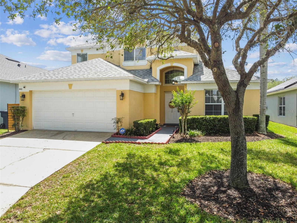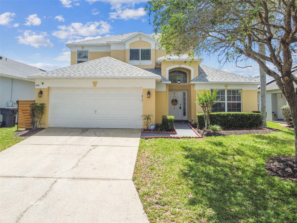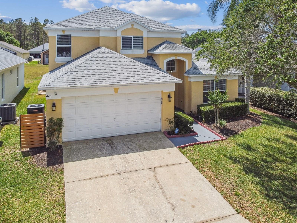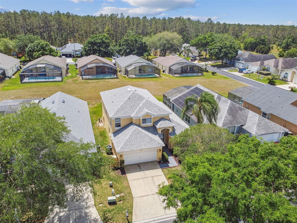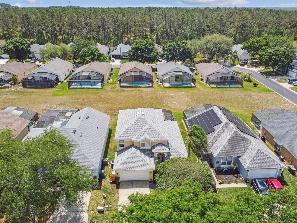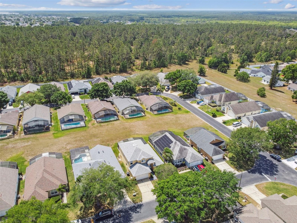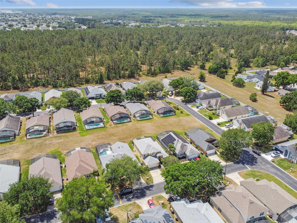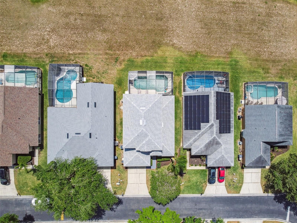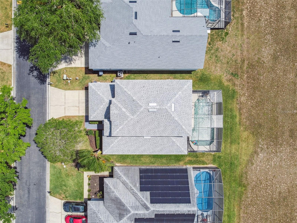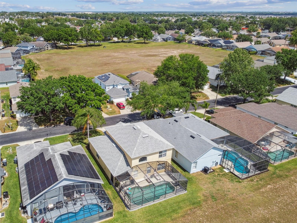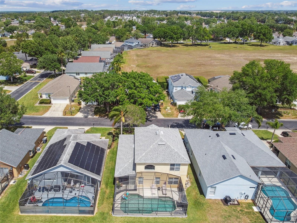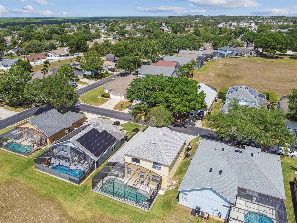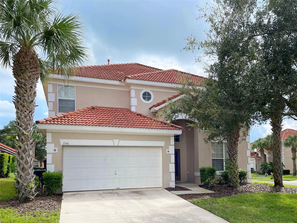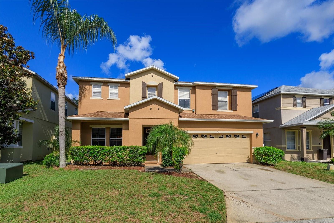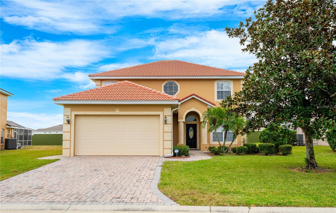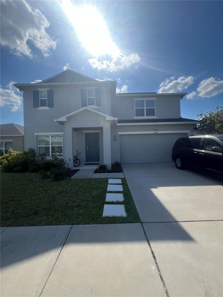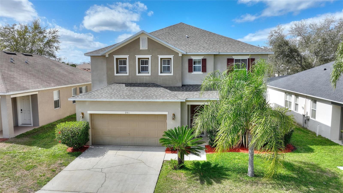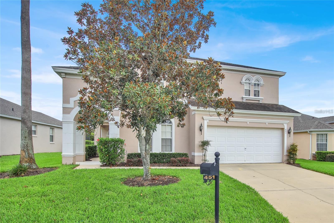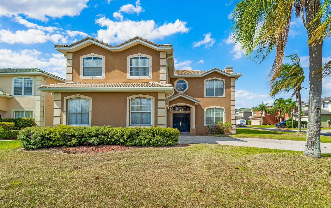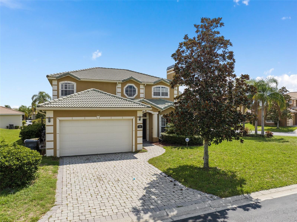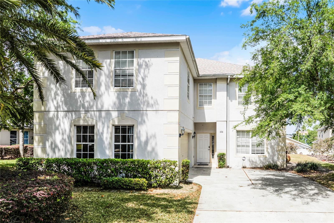440 Langham Drive, DAVENPORT, FL 33897
Property Photos
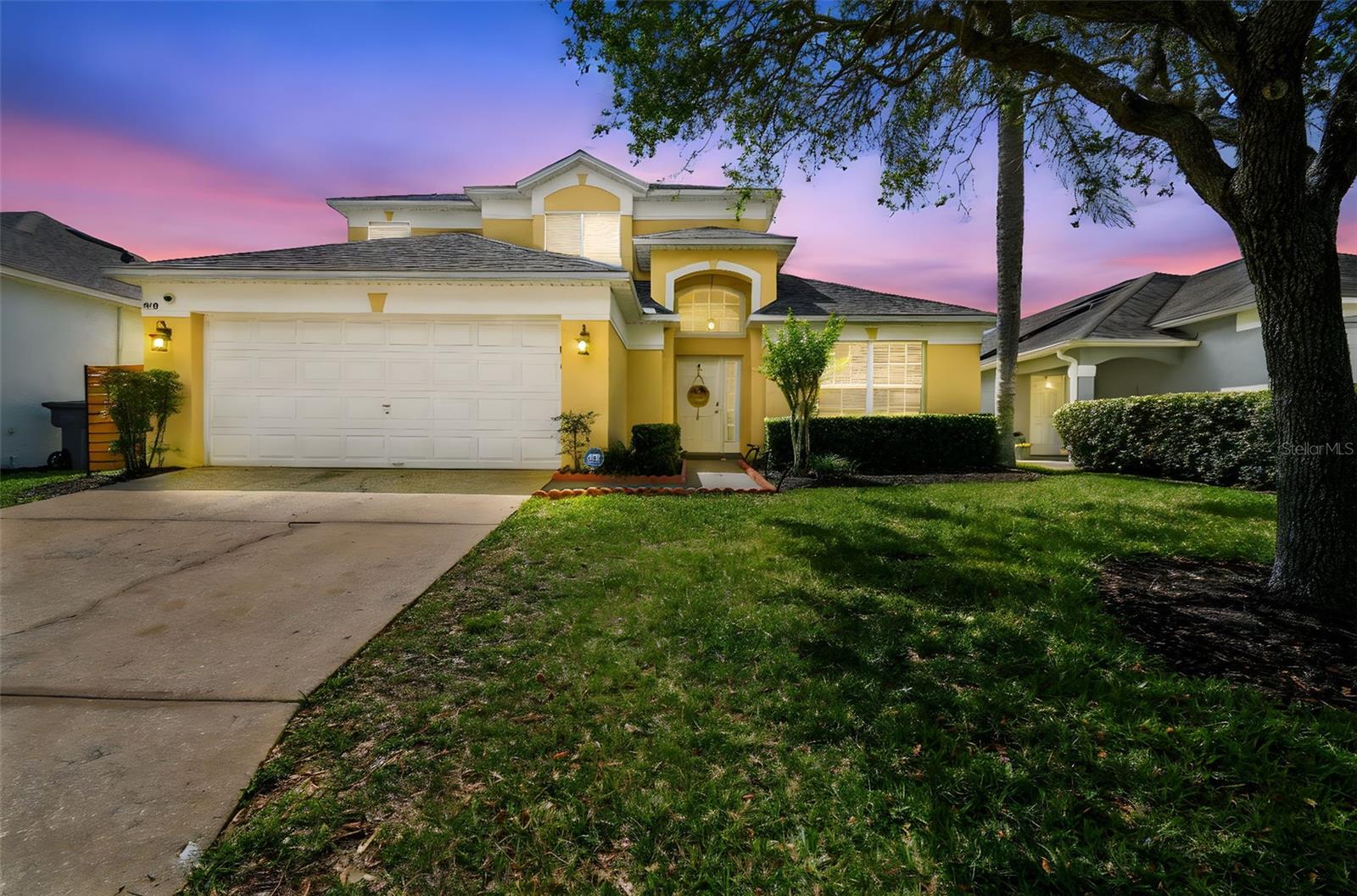
Would you like to sell your home before you purchase this one?
Priced at Only: $468,000
For more Information Call:
Address: 440 Langham Drive, DAVENPORT, FL 33897
Property Location and Similar Properties
- MLS#: TB8370848 ( Residential )
- Street Address: 440 Langham Drive
- Viewed: 8
- Price: $468,000
- Price sqft: $169
- Waterfront: No
- Year Built: 2001
- Bldg sqft: 2777
- Bedrooms: 5
- Total Baths: 3
- Full Baths: 3
- Garage / Parking Spaces: 2
- Days On Market: 54
- Additional Information
- Geolocation: 28.2895 / -81.6682
- County: POLK
- City: DAVENPORT
- Zipcode: 33897
- Subdivision: Westridge Ph Viib
- Elementary School: Citrus Ridge
- Middle School: Citrus Ridge
- High School: Davenport
- Provided by: AVENUE HOMES LLC
- Contact: Raidel Castro
- 833-499-2980

- DMCA Notice
-
DescriptionWelcome to this beautiful two story home located at 440 Langham Dr, Davenport, FL 33897. With soaring high ceilings and an abundance of natural light pouring in through large windows, this home feels spacious and airy from the moment you step inside. Offering 5 bedrooms and 3 bathrooms, this home provides plenty of space for your family to grow and thrive. The open floor plan is perfect for family living, offering ample room to entertain or simply relax. Enjoy the Florida sunshine in your very own private pool, making this an ideal spot for those warm, sunny days. Nestled in a highly desirable community, this home is perfect for raising your family, with nearby parks, top rated schools, and family friendly amenities. Plus, its central location makes it incredibly convenient to shopping, dining, major highways, and entertainment options everything you need is just a short drive away. Dont miss your chance to own this gorgeous home in one of Davenport's best neighborhoods!
Payment Calculator
- Principal & Interest -
- Property Tax $
- Home Insurance $
- HOA Fees $
- Monthly -
For a Fast & FREE Mortgage Pre-Approval Apply Now
Apply Now
 Apply Now
Apply NowFeatures
Building and Construction
- Covered Spaces: 0.00
- Exterior Features: Other
- Flooring: Carpet, Laminate, Tile
- Living Area: 2235.00
- Roof: Shingle
School Information
- High School: Davenport High School
- Middle School: Citrus Ridge
- School Elementary: Citrus Ridge
Garage and Parking
- Garage Spaces: 2.00
- Open Parking Spaces: 0.00
Eco-Communities
- Pool Features: In Ground
- Water Source: Public
Utilities
- Carport Spaces: 0.00
- Cooling: Central Air
- Heating: Central
- Pets Allowed: Cats OK, Dogs OK
- Sewer: Public Sewer
- Utilities: Public
Finance and Tax Information
- Home Owners Association Fee: 390.00
- Insurance Expense: 0.00
- Net Operating Income: 0.00
- Other Expense: 0.00
- Tax Year: 2024
Other Features
- Appliances: Dishwasher, Microwave, Range, Refrigerator
- Association Name: Extreme Management
- Association Phone: 352-366-0234
- Country: US
- Interior Features: High Ceilings, Open Floorplan, Primary Bedroom Main Floor, Thermostat, Walk-In Closet(s)
- Legal Description: WESTRIDGE PHASE VII-B PB 113 PG 23-24 BLK D LOT 118
- Levels: Two
- Area Major: 33897 - Davenport
- Occupant Type: Owner
- Parcel Number: 26-25-24-488069-041180
Similar Properties
Nearby Subdivisions
Bahama Bay A Condo
Bahama Bay Resort
Bella Verano
Bella Verano Sub
Belle Haven
Calabay Parc
Davenport Lakes Ph 02
Davenport Lakes Ph 2
Eden Gardens Ph 1
Fairways Lake Estates
Florid Pines Ph 3
Florida Pines Ph 01
Florida Pines Ph 02b 02c
Florida Pines Ph 1
Florida Pines Ph 3
Four Corners Ph 01
Four Corners Ph 02
Four Corners Ph 2
Hampton Estates
Hampton Lakes Hampton Estates
Hampton Lakes, Hampton Estates
Hapmton Estates Phase 2 Villag
Highgate Park Ph 01
Highgate Park Ph 02
Highland Reserve Phase I
Highlands Reserve
Highlands Reserve Ph 01
Highlands Reserve Ph 02 04
Highlands Reserve Ph 02 & 04
Highlands Reserve Ph 03a 03b
Highlands Reserve Ph 03a & 03b
Highlands Reserve Ph 05
Highlands Reserve Ph 06
Hillcrest Homes Lake Davenport
Hillcrest Homes Of Lake Davenp
Lake Davenport Estates
Lake Davenport Estates West Ph
Lakeside At Bass Lake
Laurel Estates
Legacy Park Ph 01
Legacy Park Ph 02
Legacy Park Ph 3
Magnolia At Westside Ph 1
Manorswestridge Sub
Meadow Walk Ph 2
Meadow Walk-ph 1
Meadow Walkph 1
Pines West Ph 01
Polo Park East Mhp
Polo Park Estates
Polo Park Ph 01-b
Polo Park Ph 1-b
Santa Cruz
Santa Cruz Ph 02
Santa Cruz Phase One Pb 108 Pg
Santa Cruz Way Estates
Solana
Stoneybrook South North Prcl P
The Common
Tierra Del Sol East Ph 1
Tierra Del Sol East Ph 2
Tierra Del Sol East Ph 2 A Rep
Tierra Del Sol East Phase 2
Towns Legacy Park
Trinity Rdg
Tuscan Hills
Tuscan Mdws
Tuscan Ridge Ph 02
Tuscan Ridge Ph 03
Village At Tuscan Ridge
Villas Of Westridge Ph 5a
Villas Westridge Ph 05b
Villaswestridge Ph 05b
Villaswestridge Ph 5a
Vista Park Ph 02
Vista Park Phase Two
Way Estates
Wellington Ph 01
Wellington Ph I
West Stonebridge
Westridge
Westridge Ph 03
Westridge Ph 04
Westridge Ph 07
Westridge Ph Vii-b
Westridge Ph Viib
Willow Bend Ph 1
Willow Bendph 2
Willow Benmd Ph 3
Windsor Island
Windsor Island Res
Windsor Island Residence
Windsor Island Residence Ph 28
Windsor Island Residence Ph 2a
Windsor Island Residence Ph 2b
Windsor Island Residence Ph 3
Windsor Island Resort
Windsor Island Resort Phase 2a
Windsor Island Resort Phase 3

- Natalie Gorse, REALTOR ®
- Tropic Shores Realty
- Office: 352.684.7371
- Mobile: 352.584.7611
- Fax: 352.584.7611
- nataliegorse352@gmail.com

