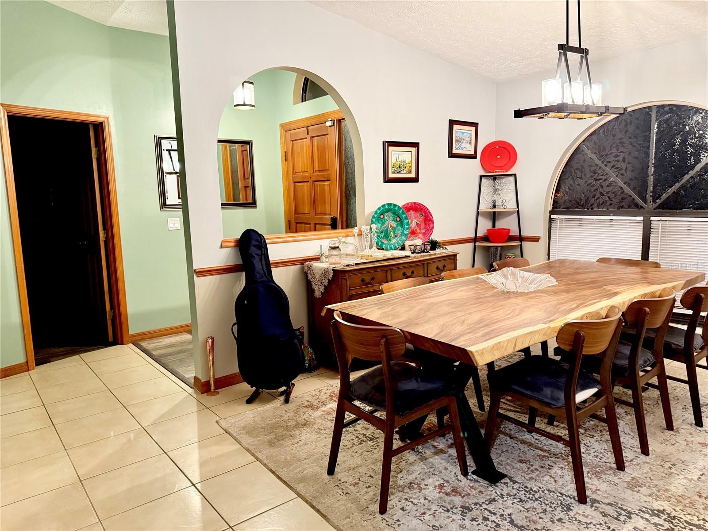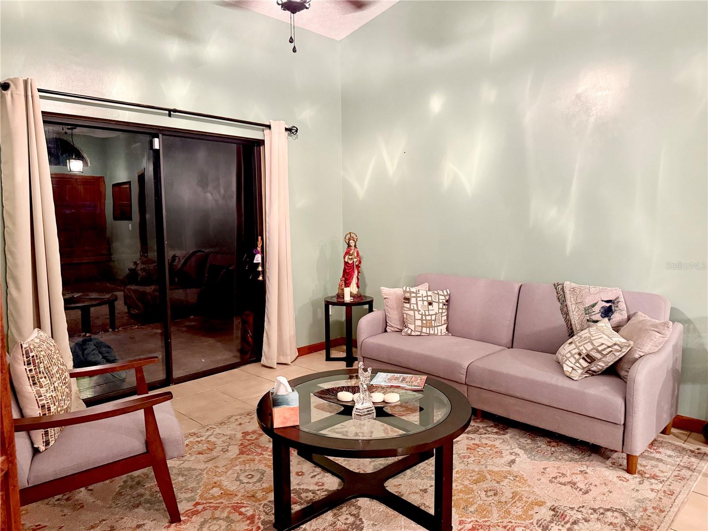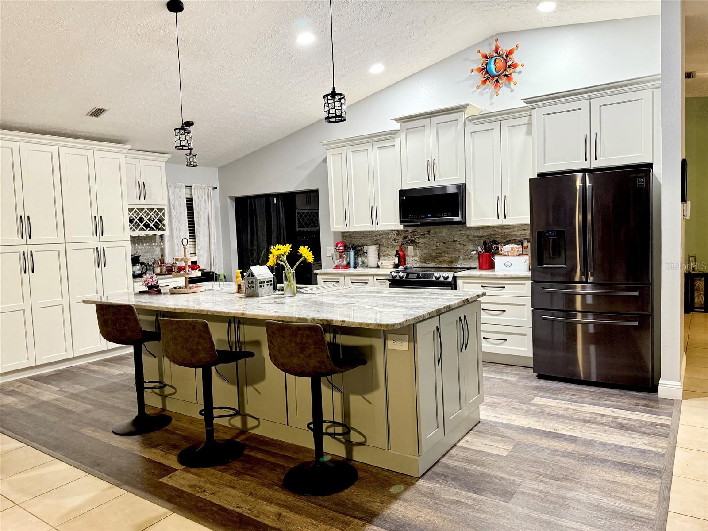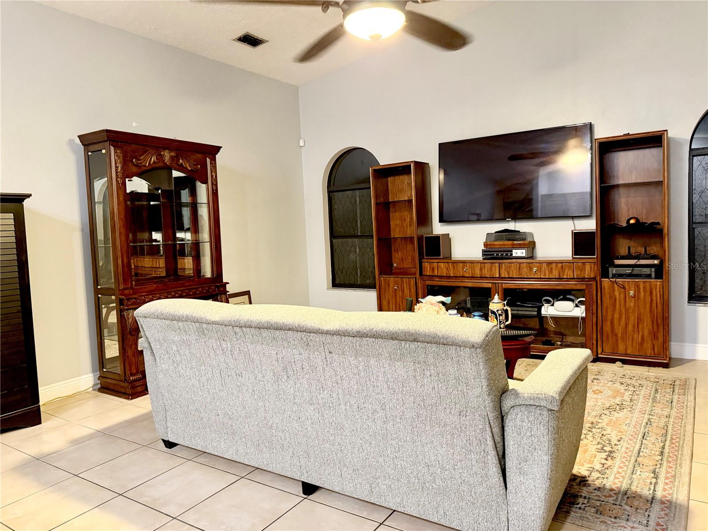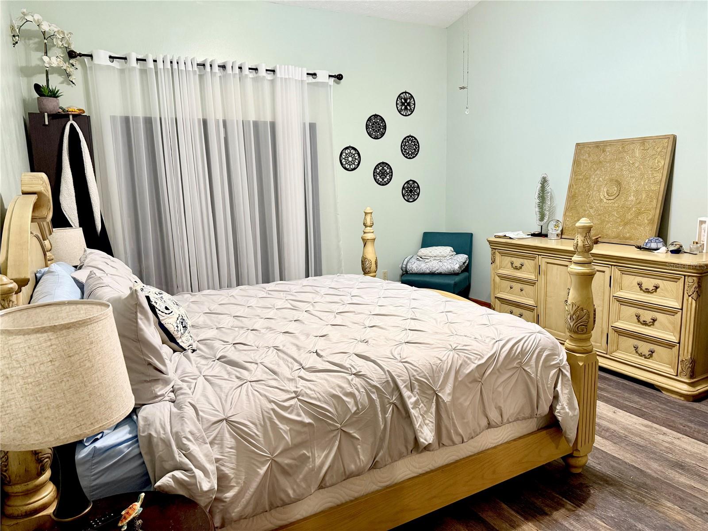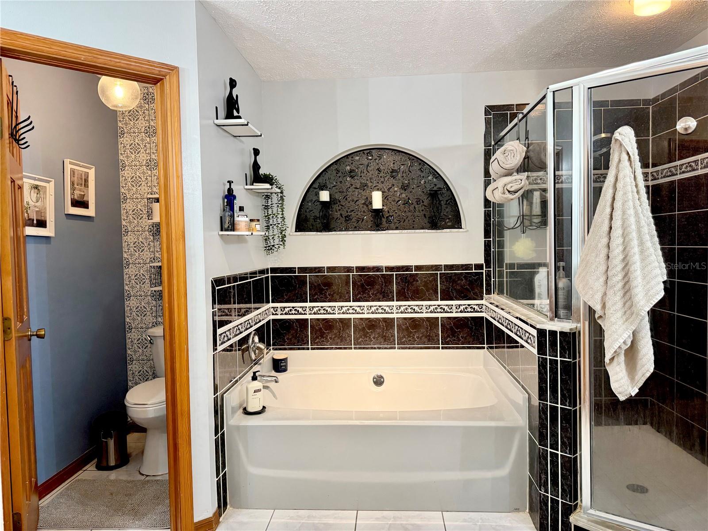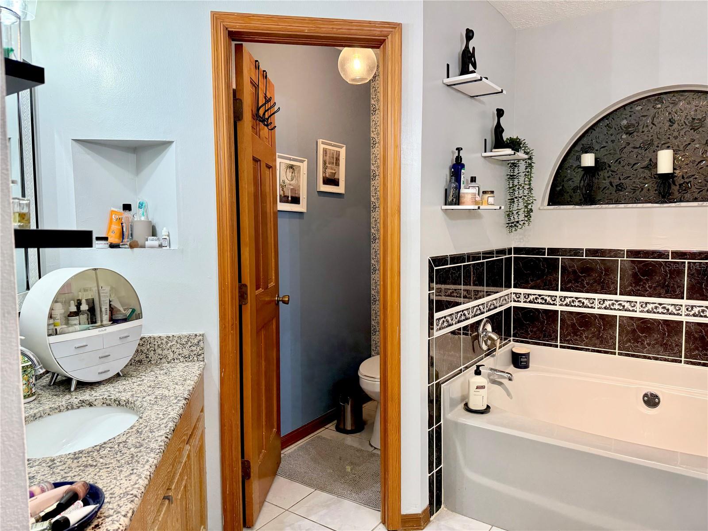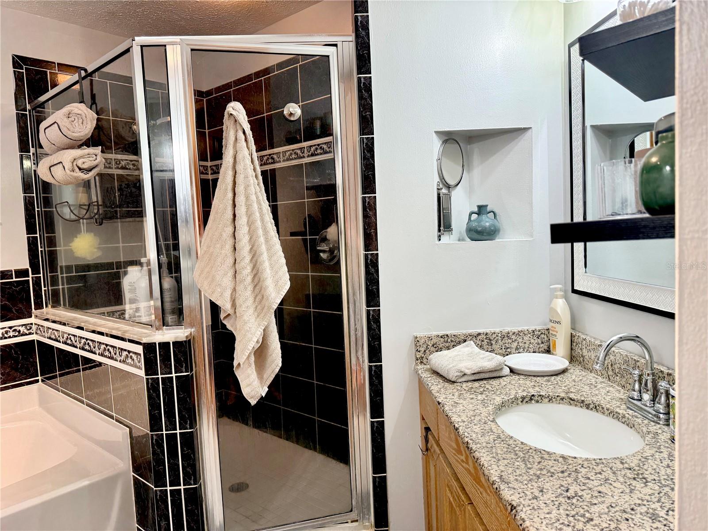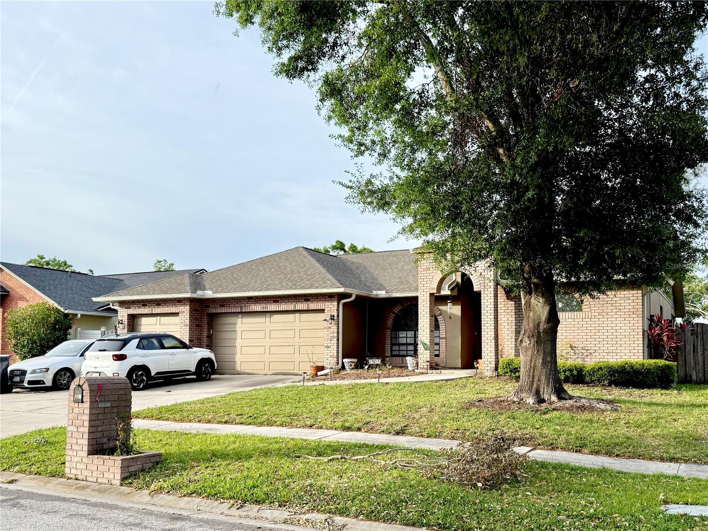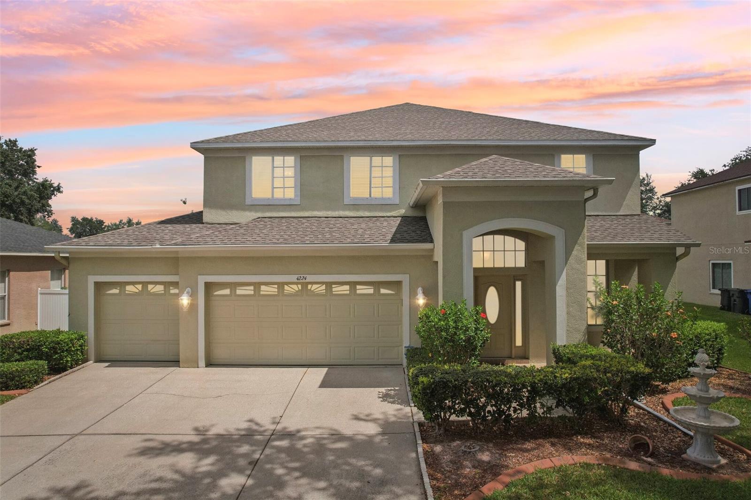1418 Buckner Road, VALRICO, FL 33596
Property Photos
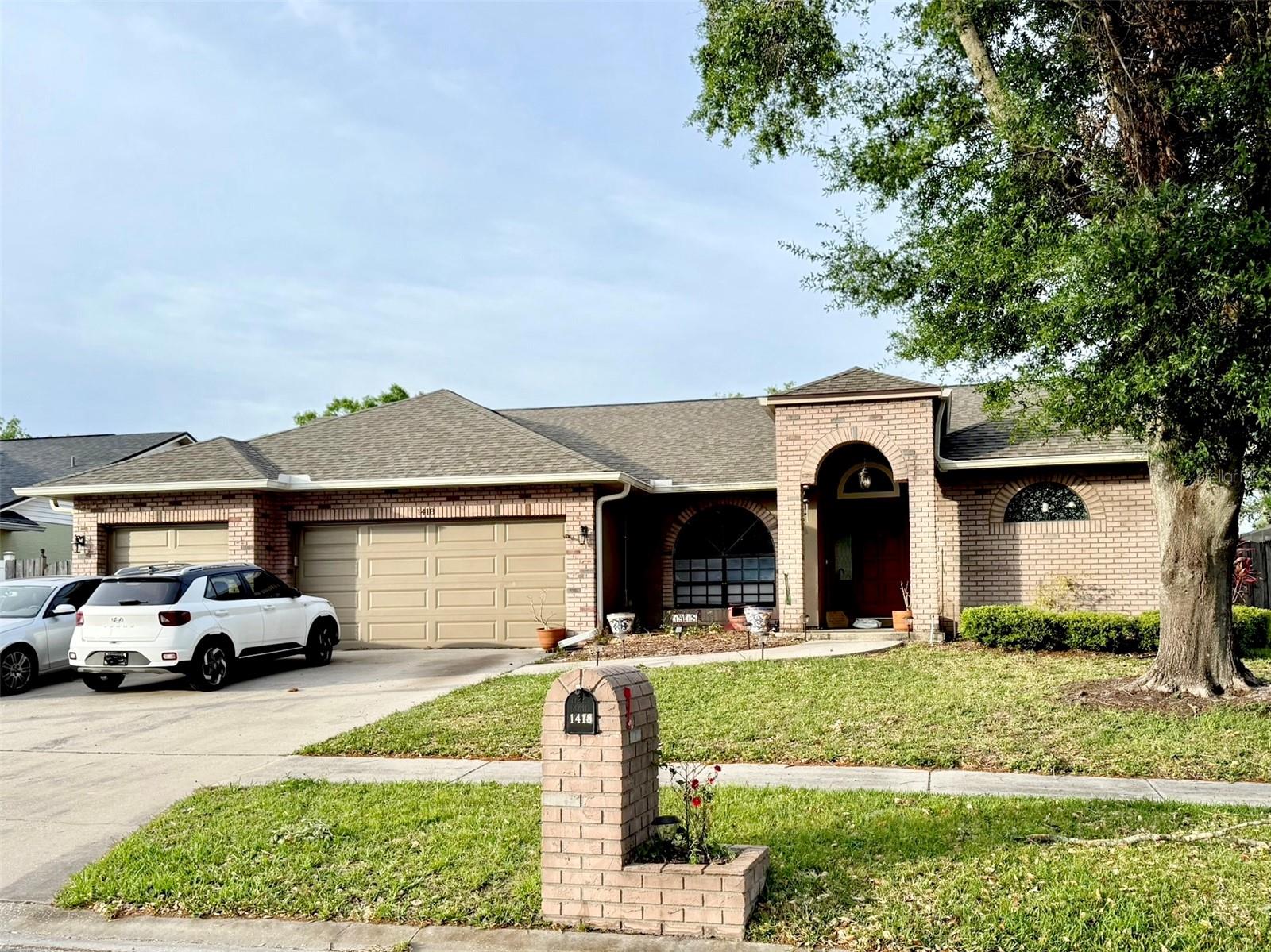
Would you like to sell your home before you purchase this one?
Priced at Only: $474,900
For more Information Call:
Address: 1418 Buckner Road, VALRICO, FL 33596
Property Location and Similar Properties
- MLS#: TB8371647 ( Residential )
- Street Address: 1418 Buckner Road
- Viewed: 5
- Price: $474,900
- Price sqft: $214
- Waterfront: No
- Year Built: 1993
- Bldg sqft: 2218
- Bedrooms: 4
- Total Baths: 3
- Full Baths: 3
- Garage / Parking Spaces: 3
- Days On Market: 45
- Additional Information
- Geolocation: 27.8739 / -82.2572
- County: HILLSBOROUGH
- City: VALRICO
- Zipcode: 33596
- Subdivision: Bloomingdale Sec W
- Elementary School: Cimino HB
- Middle School: Burns HB
- High School: Bloomingdale HB
- Provided by: CHARLES RUTENBERG REALTY INC
- Contact: Kara Atchison
- 727-538-9200

- DMCA Notice
-
DescriptionWelcome to 1418 Buckner Rd A tranquil 4 bedroom, 3 bathroom, 3 space garage home with a voluntary HOA and no CDD in sought after Bloomingdale East. Upon entry to the front door, find yourself looking at a peaceful living room with slider to the patio. Look to your left and there is a dining area with plenty of room for everyone to gather around the table for a meal or enjoy some fun game nights. Just past the dining room, you will enter into the bright and open kitchen with an oversized granite topped island with plenty of room for casual dining as well as meal preparation. The solid wood cabinets fill the space with so much room for storage. There is also a coffee and wine bar area. Off of the kitchen is a welcoming family room where everyone can gather and enjoy time together. The primary suite encompasses the entire east side of the home. There is a large bedroom area, double closets, and a bathroom with separate vanities, walk in shower, soaking tub, and closeted toilet space. On the west side of the house and towards the back are the three additional bedrooms, including one with an en suite bathroom. There is also a hall bath with door to the backyard. Enjoy all the advantages of family friendly Bloomingdale with parks, playgrounds, great schools, shops, restaurants, day cares, the YMCA, gyms, Little League and Bloomingdale Golfers Club all in walking or bicycling distance. This home also provides a screened lanai and a great yard for more private relaxation and recreation. Easy commute to US Highway 301, I 75, Crosstown Expressway. Don't miss your opportunity to own this beautiful home. Schedule a private showing today before its gone! (Room measurements are approximate and should be verified by the Buyer and / or Buyers Agent. Schools listed are according to Hillsborough County Schools Zoning and should also be verified by the Buyer and / or Buyers Agent as well) Professional Photos are forthcoming. "Please note that this property is under camera monitoring, both inside as well as outside"
Payment Calculator
- Principal & Interest -
- Property Tax $
- Home Insurance $
- HOA Fees $
- Monthly -
For a Fast & FREE Mortgage Pre-Approval Apply Now
Apply Now
 Apply Now
Apply NowFeatures
Building and Construction
- Covered Spaces: 0.00
- Exterior Features: Lighting, Private Mailbox, Sidewalk, Sliding Doors
- Flooring: Carpet, Luxury Vinyl, Tile
- Living Area: 2218.00
- Roof: Shingle
Property Information
- Property Condition: Completed
Land Information
- Lot Features: In County, Landscaped, Near Public Transit, Sidewalk, Paved
School Information
- High School: Bloomingdale-HB
- Middle School: Burns-HB
- School Elementary: Cimino-HB
Garage and Parking
- Garage Spaces: 3.00
- Open Parking Spaces: 0.00
- Parking Features: Driveway
Eco-Communities
- Water Source: Public
Utilities
- Carport Spaces: 0.00
- Cooling: Central Air
- Heating: Central, Electric
- Pets Allowed: Cats OK, Dogs OK
- Sewer: Public Sewer
- Utilities: Cable Connected, Electricity Connected, Phone Available, Public, Sewer Connected, Street Lights, Water Connected
Amenities
- Association Amenities: Basketball Court, Park, Pickleball Court(s), Playground, Tennis Court(s)
Finance and Tax Information
- Home Owners Association Fee: 42.00
- Insurance Expense: 0.00
- Net Operating Income: 0.00
- Other Expense: 0.00
- Tax Year: 2024
Other Features
- Appliances: Dishwasher, Microwave, Range, Refrigerator
- Association Name: Bloomingdale Neighborhood Association
- Association Phone: 813-681-2051
- Country: US
- Furnished: Unfurnished
- Interior Features: Cathedral Ceiling(s), Ceiling Fans(s), Eat-in Kitchen, High Ceilings, Kitchen/Family Room Combo, Primary Bedroom Main Floor, Solid Wood Cabinets, Split Bedroom, Stone Counters, Walk-In Closet(s)
- Legal Description: BLOOMINGDALE SECTION W LOT 10 BLOCK 2
- Levels: One
- Area Major: 33596 - Valrico
- Occupant Type: Owner
- Parcel Number: U-13-30-20-2PY-000002-00010.0
- Possession: Close Of Escrow
- Style: Florida, Traditional
- Zoning Code: PD
Similar Properties
Nearby Subdivisions
Arbor Reserve Estates
Avalon Terrace
Bloomingdale
Bloomingdale Oaks
Bloomingdale Sec A
Bloomingdale Sec A Unit 1
Bloomingdale Sec Aa Gg Uni
Bloomingdale Sec B
Bloomingdale Sec Bb Ph
Bloomingdale Sec Bl 28
Bloomingdale Sec Dd Ph
Bloomingdale Sec Ff
Bloomingdale Sec J
Bloomingdale Sec J J
Bloomingdale Sec Ll
Bloomingdale Sec Ll Unit 1
Bloomingdale Sec M
Bloomingdale Sec M Unit
Bloomingdale Sec O
Bloomingdale Sec W
Bloomingdale Section R
Buckhorn
Buckhorn Fifth Add
Buckhorn Golf Club Estates Pha
Buckhorn Preserve
Buckhorn Preserve Ph 1
Buckhorn Preserve Ph 2
Buckhorn Run
Buckhorn Second Add
Buckhorn Third Add
Chelsea Woods
Chickasaw Meadows
Crestwood Estates
Emerald Creek
Fairway Building
Harvest Field
Legacy Ridge
Lithia Ridge
Lithia Ridge Ph I
Meadow Ridge Estates Un 2
Oakdale Riverview Estates
Oakdale Riverview Estates Un 3
Oakdale Riverview Estates Unit
Oakwood Ravine
Ranch Road Groves
Ranch Road Groves Unit 1a
Ranch Road Groves Unit 2b
Ridge Dale
Ridgewood Estates
River Crossing Estates Ph 3
River Crossing Estates Ph 4
River Hills
River Hills Country Club
River Hills Country Club Parce
River Hills Country Club Ph
River Ridge Reserve
Shetland Ridge
Sugarloaf Ridge
The Estates
Timber Knoll Sub
Twin Lakes
Twin Lakes Parcels
Twin Lakes Parcels A1 B1 And C
Twin Lakes Parcels A2 B2
Twin Lakes Parcels D1 D3 E
Twin Lakes Parcels D1 D3 & E
Twin Lakes Prcl E2
Twin Lakes Prcls A1 B1 C
Twin Lakes Prcls A1 B1 & C
Unplatted
Van Sant Sub
Vivir
Von Mcwills Estates

- Natalie Gorse, REALTOR ®
- Tropic Shores Realty
- Office: 352.684.7371
- Mobile: 352.584.7611
- Fax: 352.584.7611
- nataliegorse352@gmail.com

