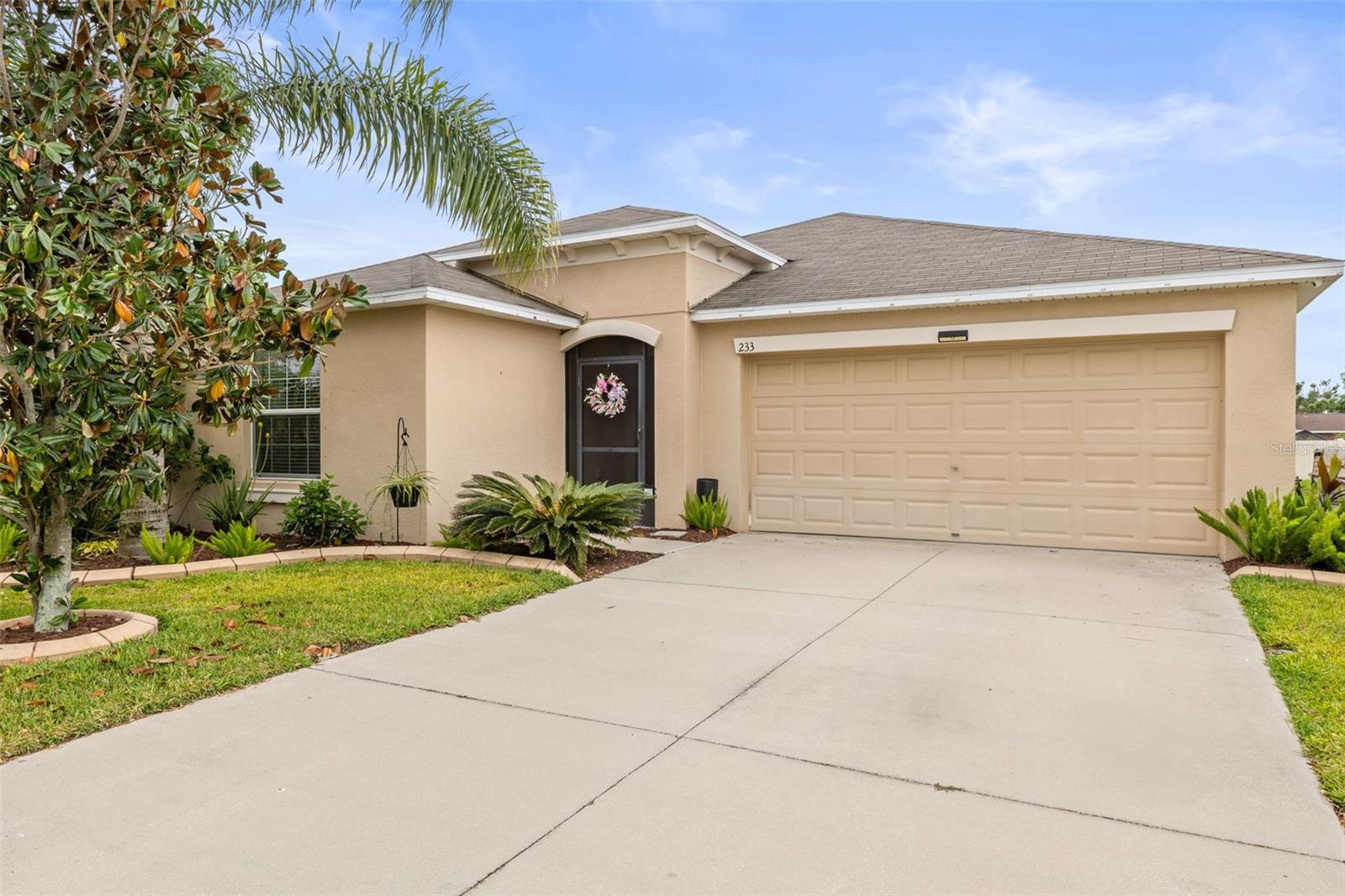233 Cascade Bend Drive, RUSKIN, FL 33570
Property Photos

Would you like to sell your home before you purchase this one?
Priced at Only: $345,000
For more Information Call:
Address: 233 Cascade Bend Drive, RUSKIN, FL 33570
Property Location and Similar Properties
- MLS#: TB8371656 ( Residential )
- Street Address: 233 Cascade Bend Drive
- Viewed: 25
- Price: $345,000
- Price sqft: $129
- Waterfront: No
- Year Built: 2016
- Bldg sqft: 2668
- Bedrooms: 4
- Total Baths: 2
- Full Baths: 2
- Garage / Parking Spaces: 2
- Days On Market: 84
- Additional Information
- Geolocation: 27.6919 / -82.4369
- County: HILLSBOROUGH
- City: RUSKIN
- Zipcode: 33570
- Subdivision: Riverbend West Ph 1
- Elementary School: Ruskin
- Middle School: Shields
- High School: Lennard
- Provided by: SIGNATURE REALTY ASSOCIATES
- Contact: Dawn Turner
- 813-689-3115

- DMCA Notice
-
DescriptionWelcome home to this beautifully maintained 4 bedroom, 2 bath residence nestled in a peaceful neighborhood with plenty of community amenities including a sparkling pool, multiple parks, playgrounds, and a dedicated dog park just a short stroll away. Enter this immaculately kept home through a screened entry and then through the front door on to beautiful grey tile flooring that flows throughout all of the main living areas. The secondary bedrooms are all positioned at the front of the house and share a bathroom with a shower/tub combination and comfort height vanity. All bedrooms are carpeted. The heart of the home is an open concept great room, dining area, and kitchen combinationperfect for everyday living, entertaining and making memories. The kitchen features 42 wood cabinets, sleek laminate countertops with a granite look, decorative backsplash, a center island, and all appliances are included. The spacious primary suite, located in the back of the home, offers a private retreat with a barn door entry to an en suite bathroom featuring dual comfort height vanities, a walk in glass shower, private toilet area, and a generously sized walk in closet. Step outside through the sliding doors off of the dining area on to a large covered and screened lanai with dual ceiling fans and outletsready for your outdoor TV or entertaining setup. Enjoy views of the lanai from both the great room and primary suite thanks to large picture windows. With a 2 car garage, indoor laundry, and a prime location near community amenities, this home offers comfort, style, and convenience. Come see for yourself all that this home has to offer! Schedule your private showing today!
Payment Calculator
- Principal & Interest -
- Property Tax $
- Home Insurance $
- HOA Fees $
- Monthly -
For a Fast & FREE Mortgage Pre-Approval Apply Now
Apply Now
 Apply Now
Apply NowFeatures
Building and Construction
- Covered Spaces: 0.00
- Exterior Features: Hurricane Shutters, Lighting, Rain Gutters, Sidewalk, Sliding Doors
- Flooring: Carpet, Ceramic Tile
- Living Area: 1918.00
- Roof: Shingle
Land Information
- Lot Features: In County, Landscaped, Sidewalk, Paved
School Information
- High School: Lennard-HB
- Middle School: Shields-HB
- School Elementary: Ruskin-HB
Garage and Parking
- Garage Spaces: 2.00
- Open Parking Spaces: 0.00
- Parking Features: Driveway, Garage Door Opener
Eco-Communities
- Water Source: Public
Utilities
- Carport Spaces: 0.00
- Cooling: Central Air
- Heating: Central, Electric
- Pets Allowed: Cats OK, Dogs OK
- Sewer: Public Sewer
- Utilities: BB/HS Internet Available, Cable Available, Electricity Available, Electricity Connected, Public, Sewer Connected, Sprinkler Meter, Water Connected
Finance and Tax Information
- Home Owners Association Fee: 275.00
- Insurance Expense: 0.00
- Net Operating Income: 0.00
- Other Expense: 0.00
- Tax Year: 2024
Other Features
- Appliances: Dishwasher, Disposal, Dryer, Electric Water Heater, Microwave, Range, Refrigerator, Washer, Water Filtration System
- Association Name: Dennis Parks
- Association Phone: 813-968-5665
- Country: US
- Furnished: Unfurnished
- Interior Features: Cathedral Ceiling(s), Ceiling Fans(s), Eat-in Kitchen, High Ceilings, Kitchen/Family Room Combo, Open Floorplan, Primary Bedroom Main Floor, Solid Wood Cabinets, Thermostat, Vaulted Ceiling(s), Walk-In Closet(s), Window Treatments
- Legal Description: RIVERBEND WEST PHASE 1 LOT 12 BLOCK 2
- Levels: One
- Area Major: 33570 - Ruskin/Apollo Beach
- Occupant Type: Owner
- Parcel Number: U-18-32-19-A3H-000002-00012.0
- Possession: Close Of Escrow
- Style: Bungalow, Traditional
- Views: 25
- Zoning Code: RSC-9
Nearby Subdivisions

- Natalie Gorse, REALTOR ®
- Tropic Shores Realty
- Office: 352.684.7371
- Mobile: 352.584.7611
- Fax: 352.584.7611
- nataliegorse352@gmail.com






























