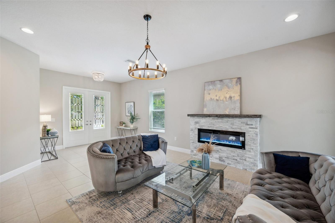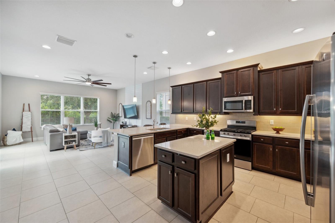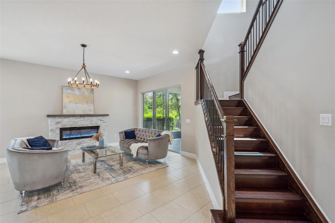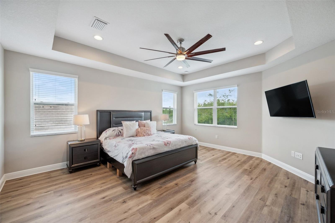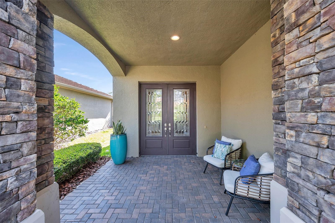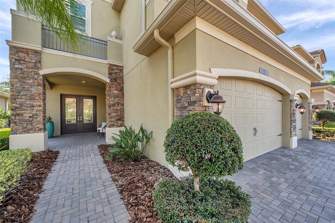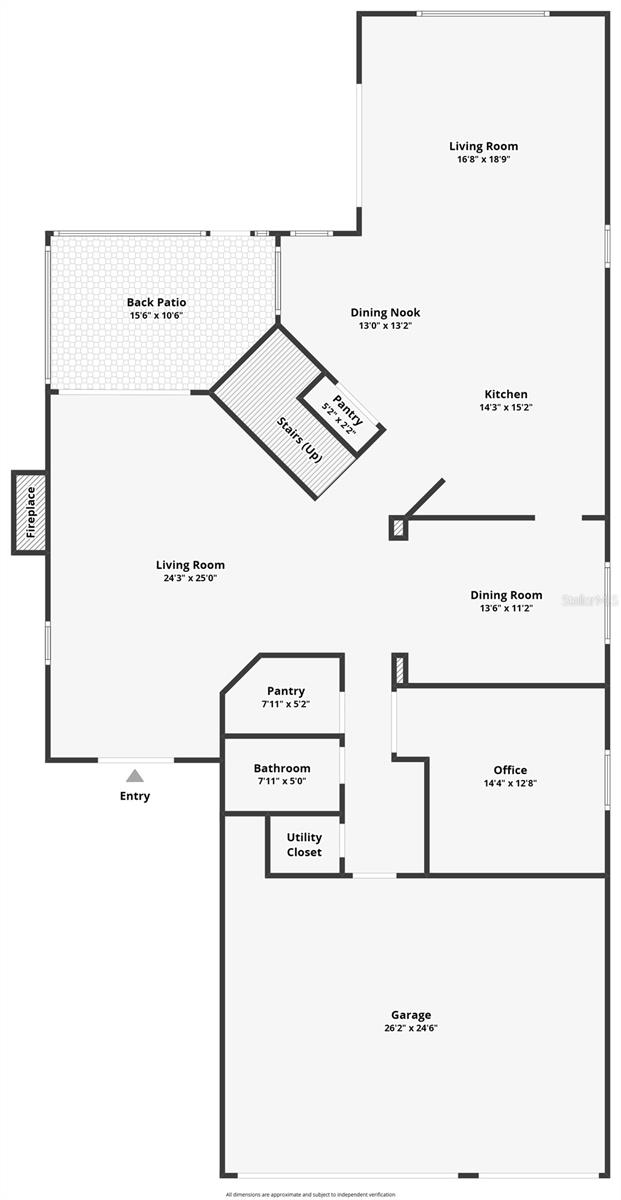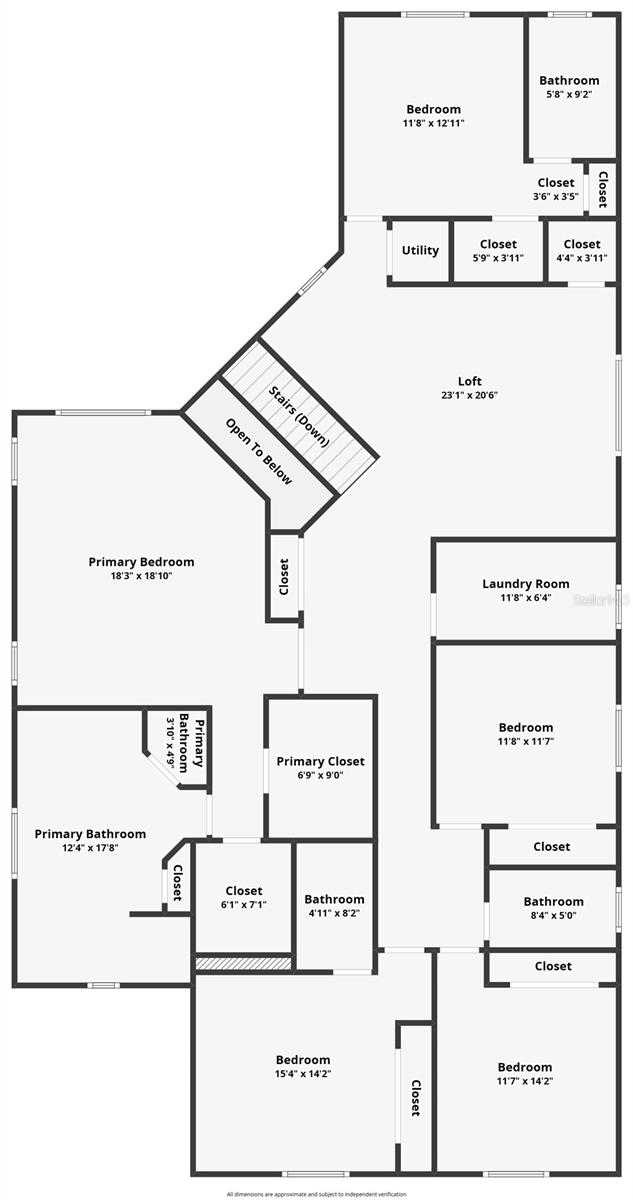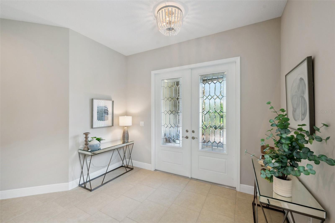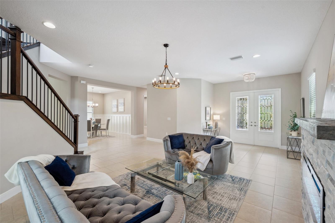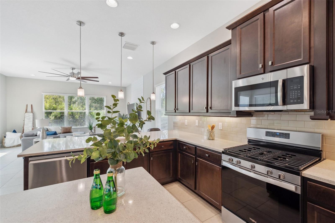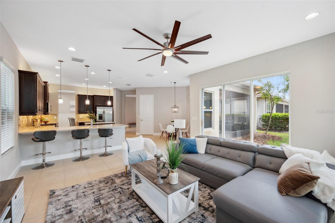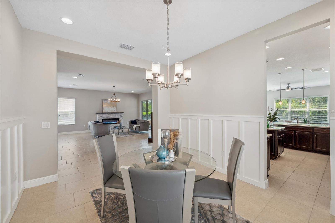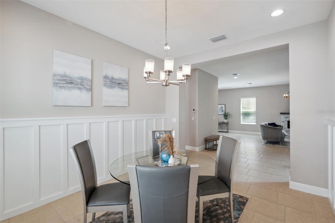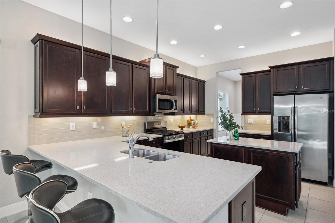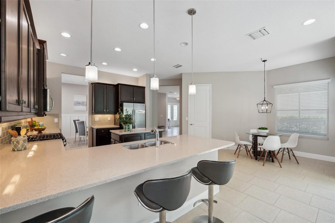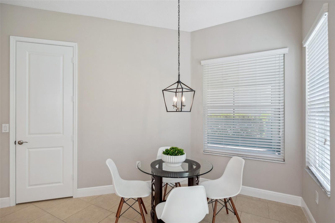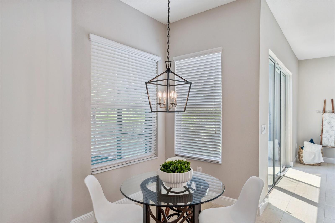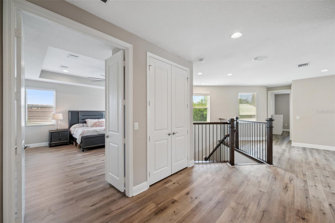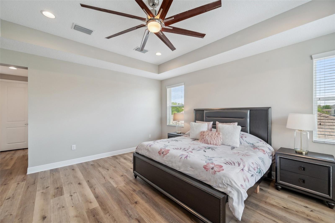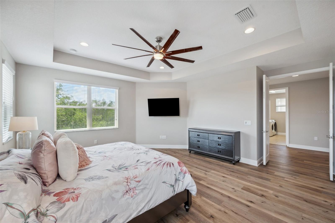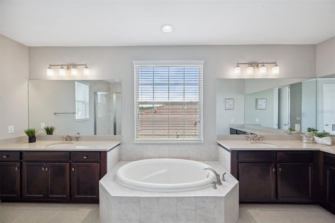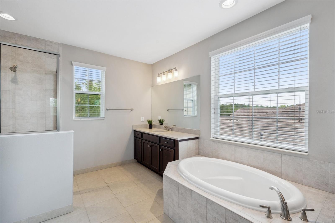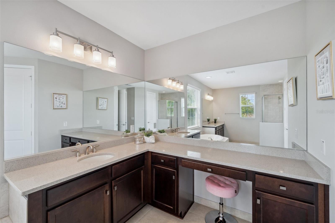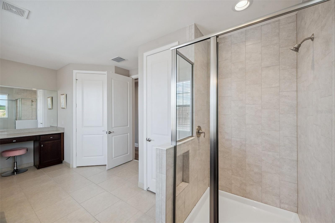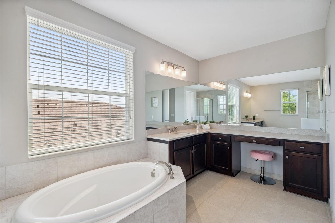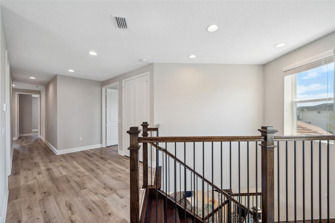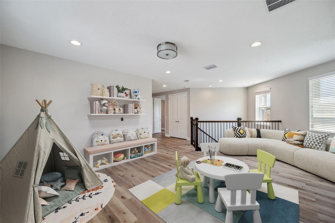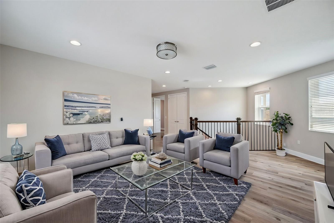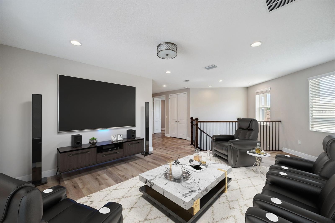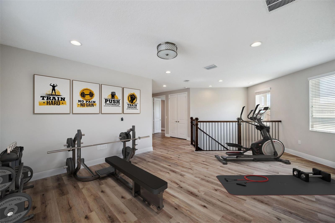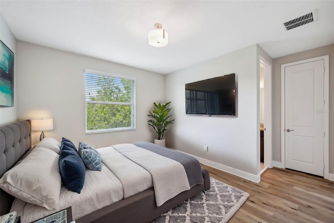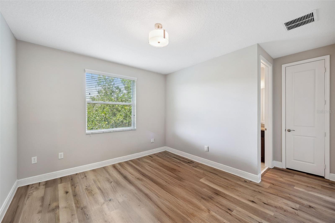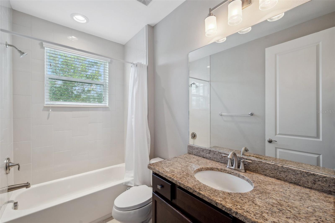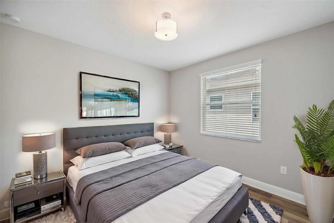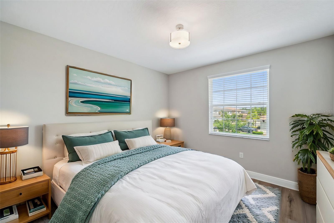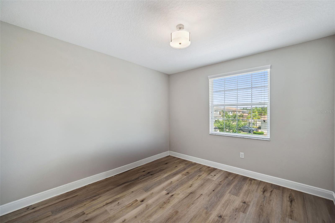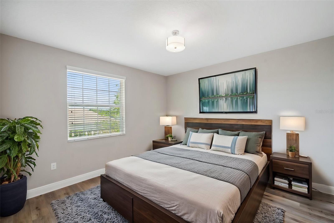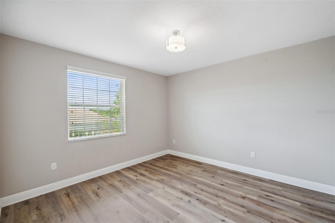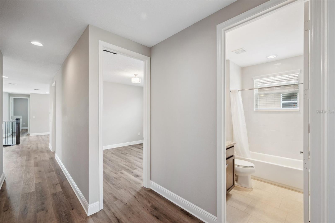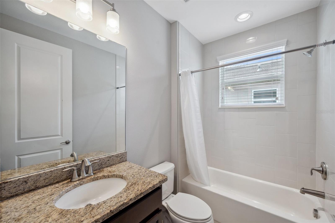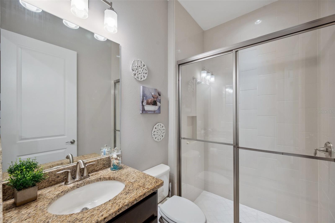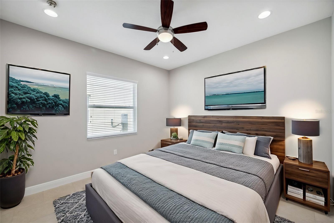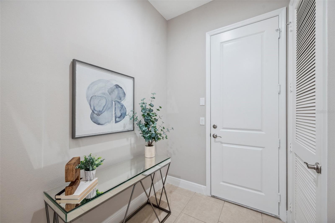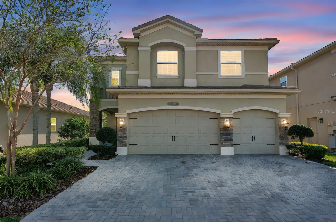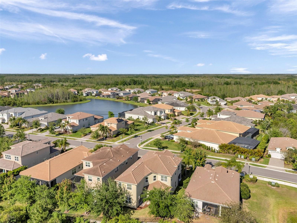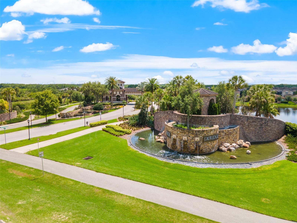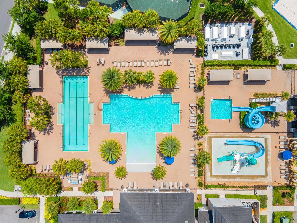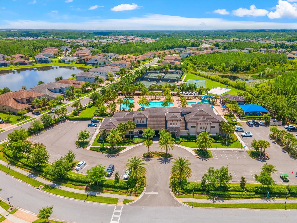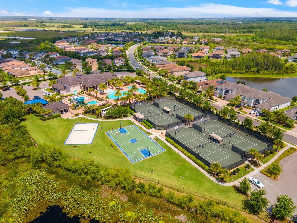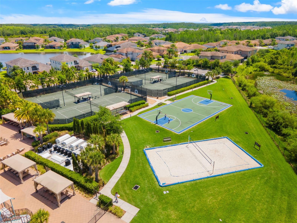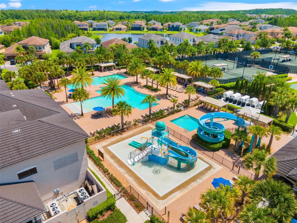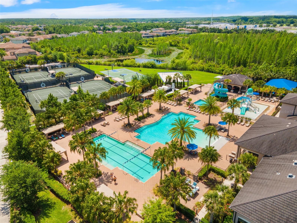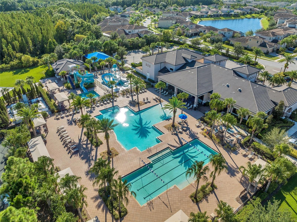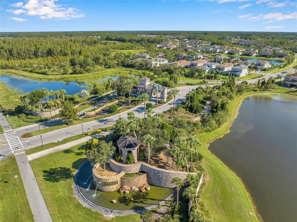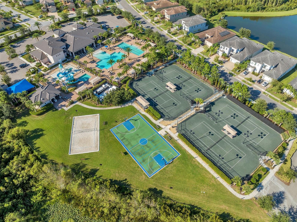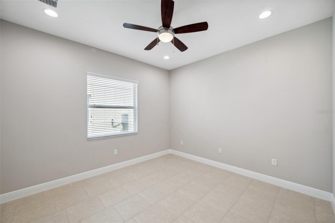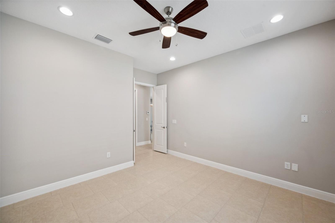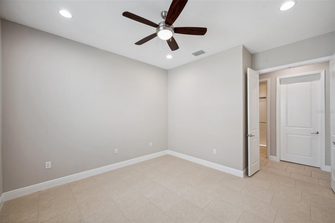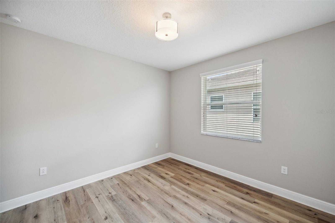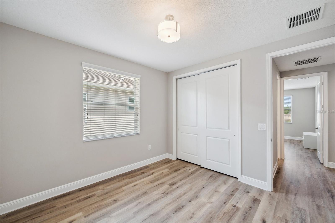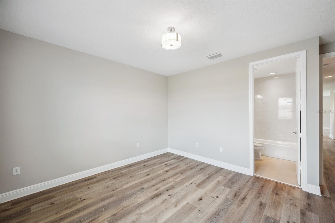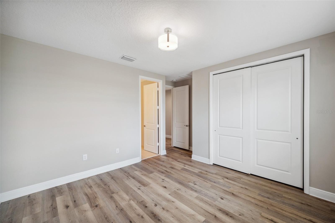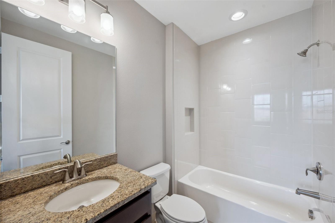2495 Oakwood Preserve Drive, WESLEY CHAPEL, FL 33543
Property Photos
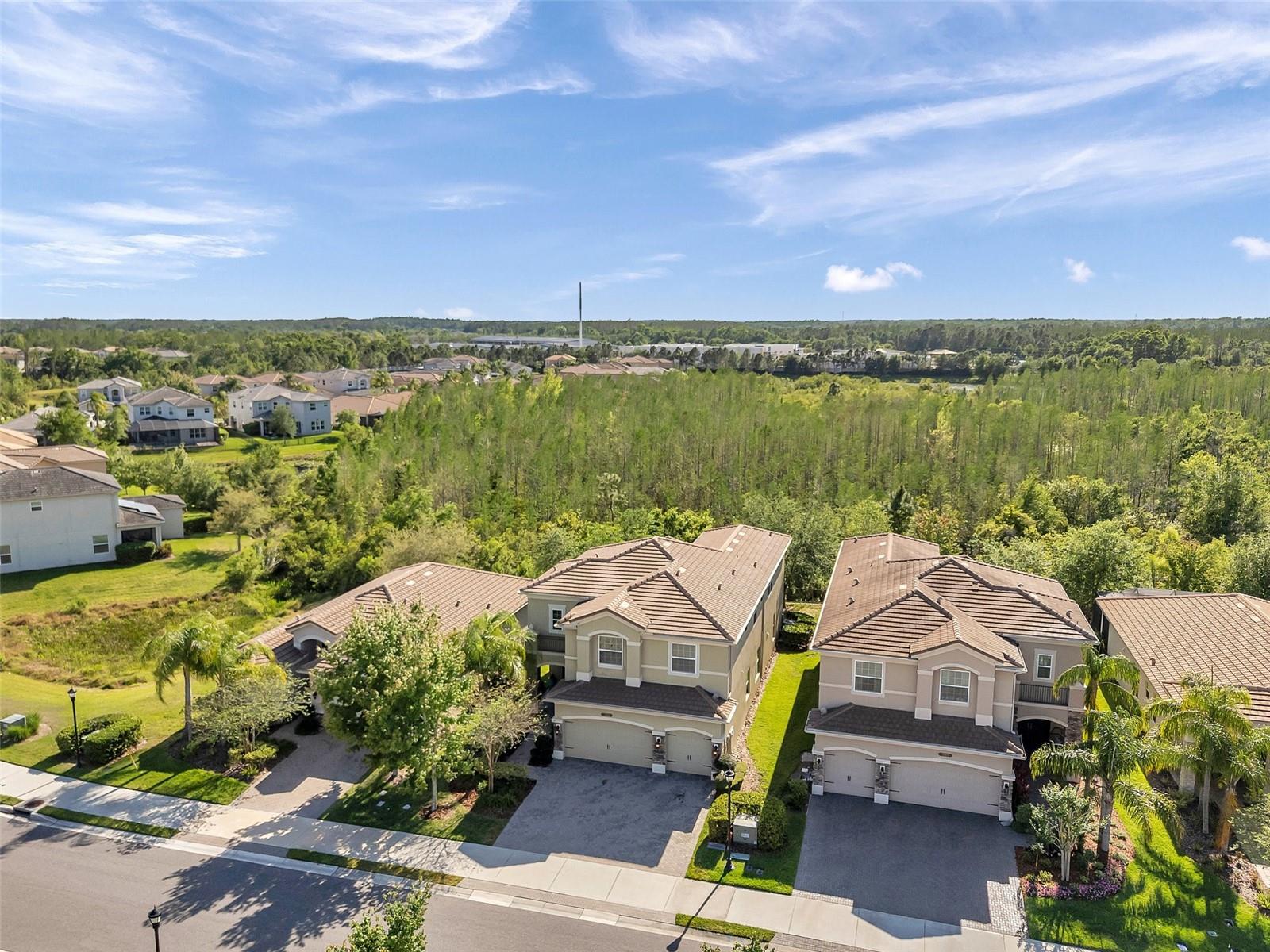
Would you like to sell your home before you purchase this one?
Priced at Only: $849,900
For more Information Call:
Address: 2495 Oakwood Preserve Drive, WESLEY CHAPEL, FL 33543
Property Location and Similar Properties
- MLS#: TB8372130 ( Residential )
- Street Address: 2495 Oakwood Preserve Drive
- Viewed: 111
- Price: $849,900
- Price sqft: $169
- Waterfront: No
- Year Built: 2017
- Bldg sqft: 5030
- Bedrooms: 5
- Total Baths: 5
- Full Baths: 5
- Garage / Parking Spaces: 3
- Days On Market: 102
- Additional Information
- Geolocation: 28.1915 / -82.3131
- County: PASCO
- City: WESLEY CHAPEL
- Zipcode: 33543
- Subdivision: The Ridge At Wiregrass Ranch
- Elementary School: Wiregrass
- Middle School: John Long
- High School: Wiregrass Ranch
- Provided by: COMPASS FLORIDA LLC
- Contact: Stella Sheridan
- 305-851-2820

- DMCA Notice
-
DescriptionOne or more photo(s) has been virtually staged. Discover a home that truly checks every box! It's spacious, stylish, & perfectly positioned in one of Wesley Chapels most sought after gated communities. Located in The Ridge at Wiregrass Ranch, this exceptional residence offers nearly 4,100 square feet of living space (over 5,000 sq ft total) designed for comfort, connection, & everyday ease. With 5 bedrooms, 5 full bathrooms, a flex room (ideal for a 6th bedroom, home office, or gym), & an expansive loft, theres room for everyone to live, work, & play in comfort. Situated on a private conservation homesite, the property greets you with a brick paved driveway & walkway, lush landscaping, & stunning double glass inlay front doors that create a grand & inviting first impression. Inside, the main level features offset tile flooring throughout, soaring ceilings, & abundant natural light. The flex room is positioned next to a full bath & a walk in storage closet which could be perfect for guests, multi generational living, or work from home flexibility. The formal living room is anchored by a custom stone accented fireplace, creating a cozy, elegant space for gathering or relaxing. The formal dining room is finished with wainscoting detail, adding charm & architectural interest. The chefs kitchen is the heart of the home, complete with quartz countertops, stylish subway tile backsplash, a center island, breakfast bar, casual dining area, & a brand new natural gas range & dishwasher. The open concept layout flows seamlessly into the spacious family room, designed to accommodate large gatherings or quiet nights in. Upstairs, youll find an engineered hardwood staircase with wrought iron spindles, leading to the beautifully updated second floor featuring luxury vinyl plank flooring throughout. The oversized loft offers endless potential; media room, game room, home gym, play room. The choice is yours. The home features three en suite bedrooms upstairs, including the luxurious primary suite with double door entry, spa style bath, & walk in closets. Two additional bedrooms share a fifth full bath, giving everyone their own private space. Notable upgrades include: Brand new upstairs A/C unit, Whole home rain gutters, Custom Stone Accented Fire Place, Wainscoting, Shiplap Accent Wall, Double Door Glass Inlay Doors, Engineered hardware staircase with wrought iron spindles. Newer Luxury Vinyl Plank Flooring completes the Second Level, Custom laundry room with Quartz Counters, Cabinetry & a Farmhouse sink, Interior Freshly Painted, Screened patio with peaceful conservation views, perfect for morning coffee or evening wine. All of this just a short stroll to the communitys show stopping clubhouse, featuring a resort style zero entry pool, lap pool, clay tennis courts, pickleball, basketball, sand volleyball, waterslide, splash zone, fitness center, playground, game room, & gathering spaces for events. Located just minutes from top rated Wiregrass schools, The Shops at Wiregrass, AdventHealth, & I 75. This home delivers not only space & function, but the lifestyle youve been searching for. This is more than a home! Its where your next chapter begins. Schedule your private tour today. Lawn care Included in HOA. Please video walk through & 3D Tour.
Payment Calculator
- Principal & Interest -
- Property Tax $
- Home Insurance $
- HOA Fees $
- Monthly -
For a Fast & FREE Mortgage Pre-Approval Apply Now
Apply Now
 Apply Now
Apply NowFeatures
Building and Construction
- Builder Model: Shiraz
- Builder Name: GL Homes
- Covered Spaces: 0.00
- Exterior Features: Rain Gutters, Sidewalk, Sliding Doors
- Flooring: Ceramic Tile, Hardwood, Luxury Vinyl
- Living Area: 4094.00
- Roof: Concrete, Tile
Land Information
- Lot Features: Conservation Area, Landscaped, Sidewalk, Paved, Private
School Information
- High School: Wiregrass Ranch High-PO
- Middle School: John Long Middle-PO
- School Elementary: Wiregrass Elementary
Garage and Parking
- Garage Spaces: 3.00
- Open Parking Spaces: 0.00
- Parking Features: Driveway, Garage Door Opener
Eco-Communities
- Water Source: Public
Utilities
- Carport Spaces: 0.00
- Cooling: Central Air, Zoned
- Heating: Central, Electric, Natural Gas
- Pets Allowed: Cats OK, Dogs OK
- Sewer: Public Sewer
- Utilities: BB/HS Internet Available, Cable Connected, Electricity Connected, Natural Gas Connected, Sewer Connected, Sprinkler Recycled, Underground Utilities, Water Connected
Amenities
- Association Amenities: Basketball Court, Clubhouse, Fitness Center, Gated, Pickleball Court(s), Playground, Pool, Security, Tennis Court(s)
Finance and Tax Information
- Home Owners Association Fee Includes: Guard - 24 Hour, Pool, Escrow Reserves Fund, Maintenance Grounds, Management, Security
- Home Owners Association Fee: 449.00
- Insurance Expense: 0.00
- Net Operating Income: 0.00
- Other Expense: 0.00
- Tax Year: 2024
Other Features
- Appliances: Dishwasher, Disposal, Dryer, Gas Water Heater, Microwave, Range, Refrigerator, Washer
- Association Name: Mark Doyle
- Association Phone: 813-591-1849
- Country: US
- Interior Features: Ceiling Fans(s), Coffered Ceiling(s), Eat-in Kitchen, High Ceilings, PrimaryBedroom Upstairs, Split Bedroom, Stone Counters, Thermostat, Tray Ceiling(s), Walk-In Closet(s)
- Legal Description: WIREGRASS M23 PHASE 1A
- Levels: Two
- Area Major: 33543 - Zephyrhills/Wesley Chapel
- Occupant Type: Owner
- Parcel Number: 20-26-28-001.0-000.00-223.0
- Possession: Close Of Escrow
- Style: Mediterranean, Traditional
- View: Trees/Woods
- Views: 111
- Zoning Code: MPUD
Nearby Subdivisions
Anclote River Estates
Arbors At Wiregrass Ranch
Arborswiregrass Ranch
Ashberry
Ashberry Village Ph 1
Ashberry Village Ph 2a
Ashton Oaks Ph 02
Ashton Oaks Sub
Balyeats
Country Walk
Country Walk Increment A Ph 01
Country Walk Increment C Ph 01
Country Walk Increment C Ph 02
Country Walk Increment D Ph 01
Country Walk Increment D Ph 02
Country Walk Increment F Ph 01
Esplanade At Wiregrass Ranch
Estancia
Estancia Ravello
Estancia Santeri
Estancia - Ravello
Estancia Ph 1b
Estancia Ph 1d
Estancia Ph 2a
Estancia Ph 2b1
Estancia Ph 3a 3b
Estancia Ph 3c
Estancia Ph 4
Fairway Village
Fairway Village 02
Fox Ridge
Meadow Point Iv Prcl M
Meadow Pointe
Meadow Pointe Enclave
Meadow Pointe - Enclave
Meadow Pointe 03
Meadow Pointe 03 Ph 01
Meadow Pointe 03 Ph 01 Unit 1a
Meadow Pointe 03 Ph 01 Unit 1c
Meadow Pointe 03 Ph 01 Unit 2b
Meadow Pointe 03 Prcl Dd Y
Meadow Pointe 03 Prcl Ee Hh
Meadow Pointe 03 Prcl Ff Oo
Meadow Pointe 03 Prcl Pp Qq
Meadow Pointe 03 Prcl Tt
Meadow Pointe 04 Prcl J
Meadow Pointe 3 Ph 1 Un 1d 1
Meadow Pointe 3 Prcl Dd Y
Meadow Pointe 3 Prcl Dd & Y
Meadow Pointe 4 North Ph 1 Prc
Meadow Pointe 4 Prcl E F Prov
Meadow Pointe Ii
Meadow Pointe Iii
Meadow Pointe Iv Ph 2
Meadow Pointe Iv Ph 2 Prcl Np
Meadow Pointe Prcl 03
Meadow Pointe Prcl 06
Meadow Pointe Prcl 10
Meadow Pointe Prcl 10 Uns 1
Meadow Pointe Prcl 12
Meadow Pointe Prcl 15
Meadow Pointe Prcl 17
Meadow Pointe Prcl 18
Meadow Pointe Prcl 6
Meadowpointe
New River Ranchettes
Not Applicable
Not In Hernando
Not On List
Persimmon Park
Persimmon Park Ph 1
Persimmon Park Ph 2a
Persimmon Park Phase 2b
River Landing
River Lndg Ph 1a11a2
River Lndg Ph 2a-2b-2c-2d-3a-
River Lndg Ph 2a2b2c2d3a
River Lndg Phs 2a2b2c2d3a
River Lndg Phs 4 5
River's Edge
Rivers Edge
Saddlebrook
Saddlebrook Fairway Village
Terrace Park 02
The Ridge At Wiregrass
The Ridge At Wiregrass M23ph 2
The Ridge At Wiregrass Ranch
Timber Lake Estates
Union Park
Union Park Ph 3a
Union Park Ph 4a
Union Park Ph 4b 4c
Union Park Ph 4b & 4c
Union Park Ph 5a 5b
Union Park Ph 5c 5d
Union Park Ph 6a6c
Union Park Ph 6d 6e
Union Park Ph 6d & 6e
Union Park Ph 8
Union Park Ph 8a
Union Park Ph 8d
Union Pk Ph 2a
Valencia Ridge
Williams New River Acres Unrec
Winding Rdg Ph 1 2
Winding Rdg Ph 1 & 2
Winding Rdg Ph 1 2
Winding Rdg Ph 3
Winding Rdg Ph 4
Winding Rdg Ph 5 6
Winding Ridge
Winding Ridge Ph 1 2
Winding Ridge Ph 1 & 2
Winding Ridge Ph 5 6
Wiregrass M23 Ph 1a 1b
Wiregrass M23ph 1a 1b
Woodcreek
Wyndfields
Zephyrhills Colony Co

- Natalie Gorse, REALTOR ®
- Tropic Shores Realty
- Office: 352.684.7371
- Mobile: 352.584.7611
- Fax: 352.584.7611
- nataliegorse352@gmail.com

