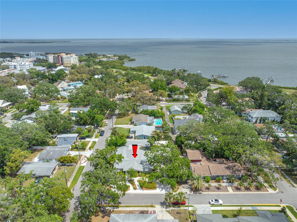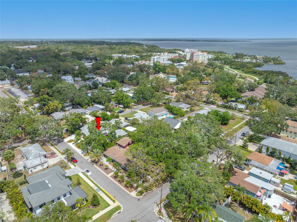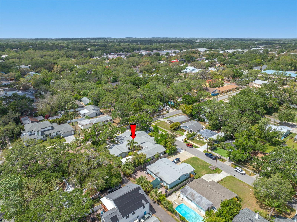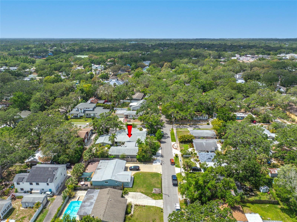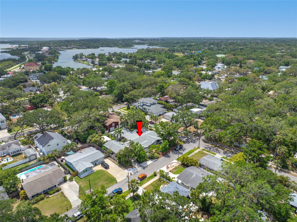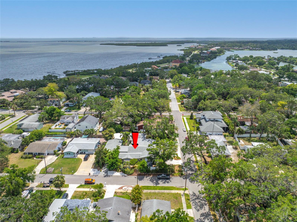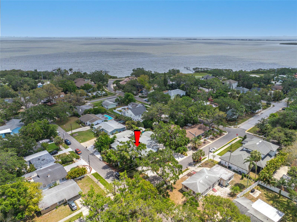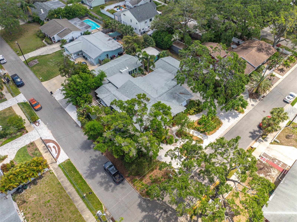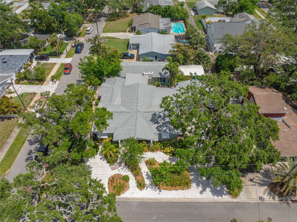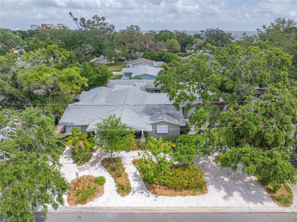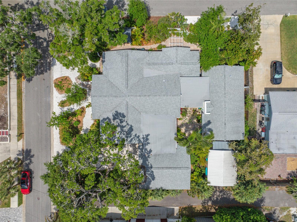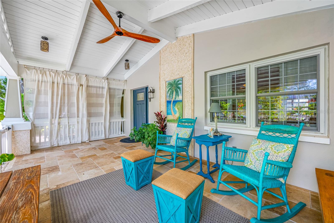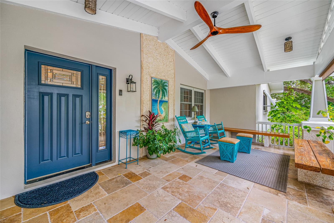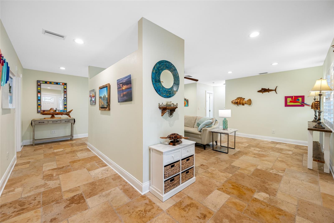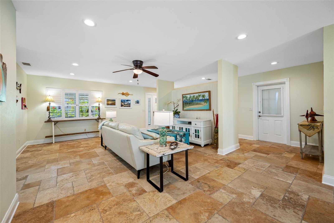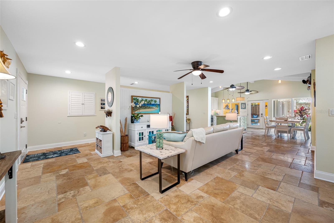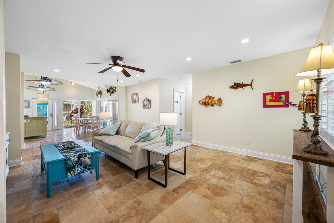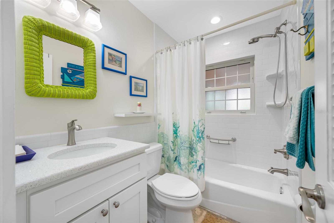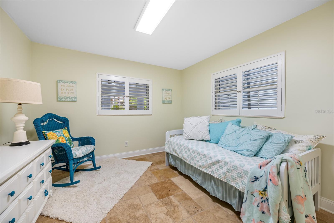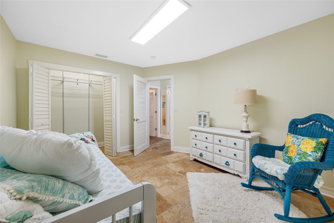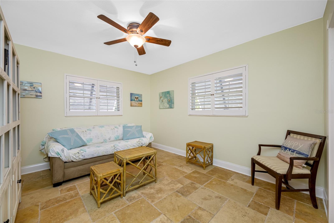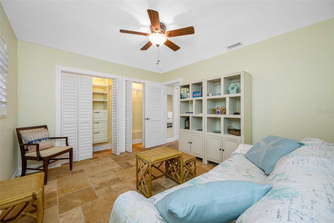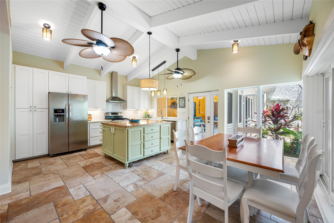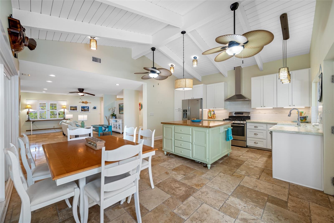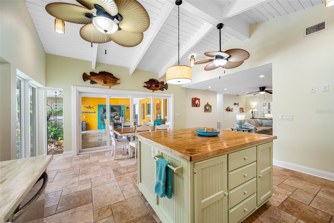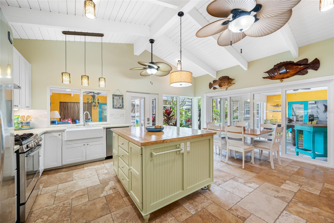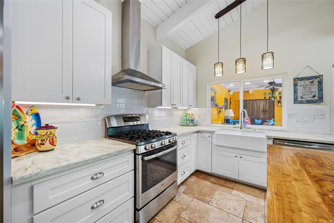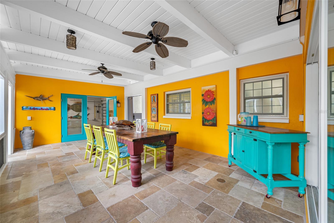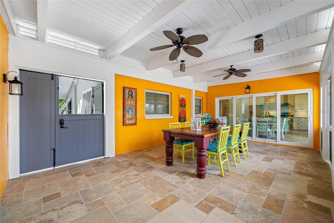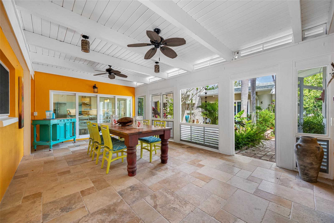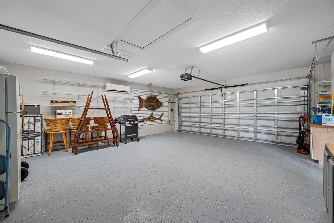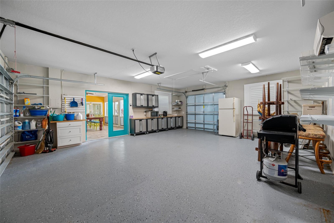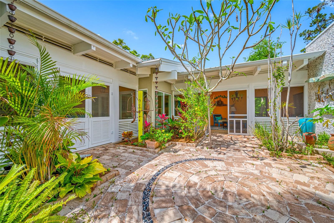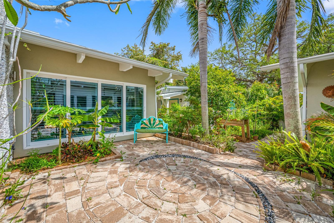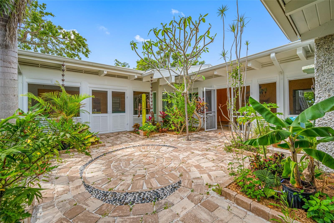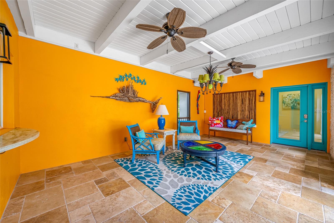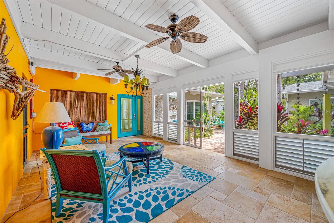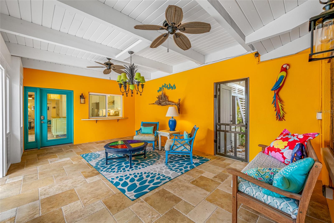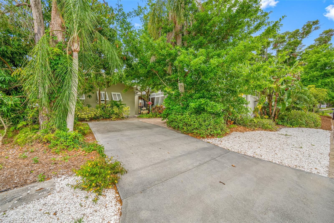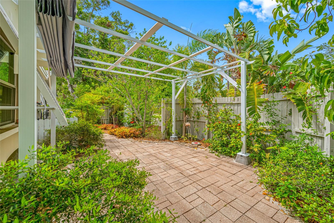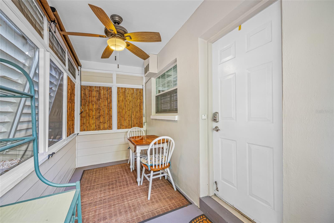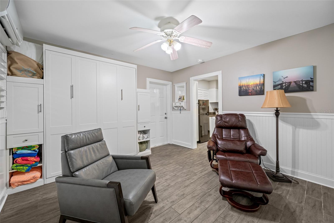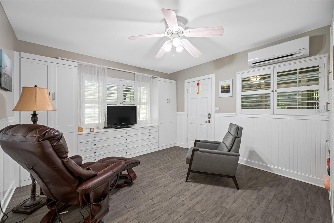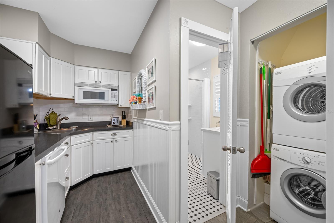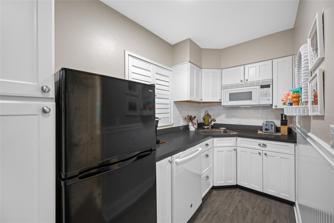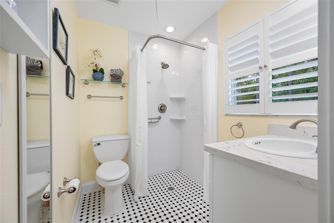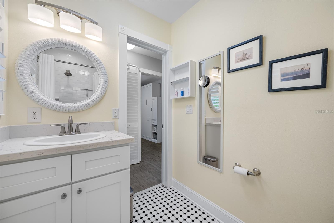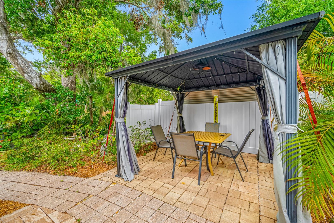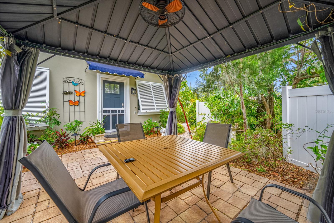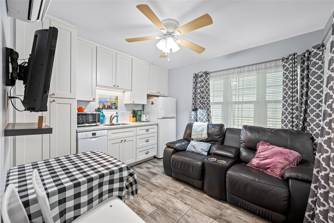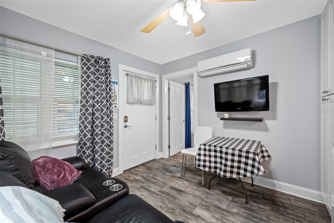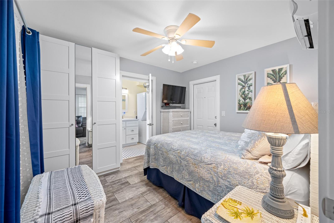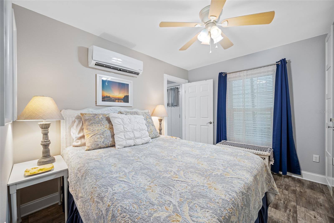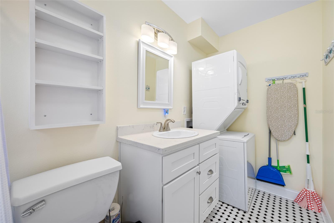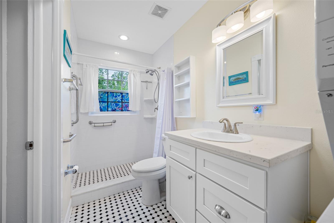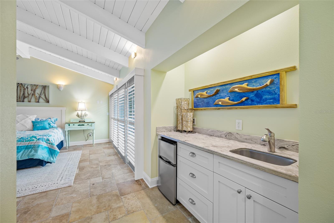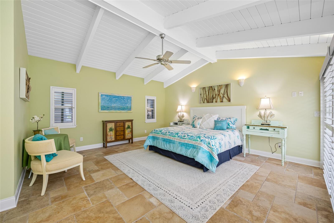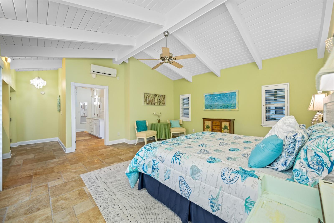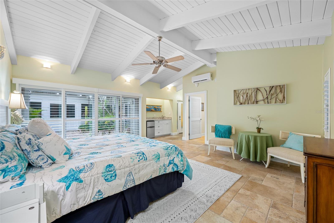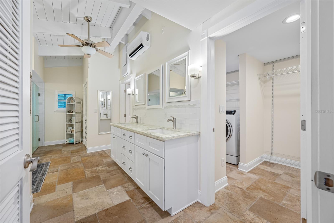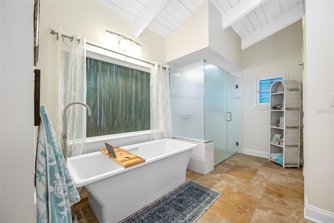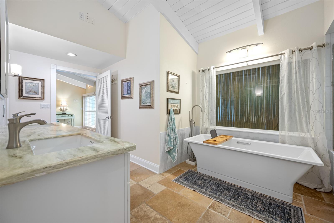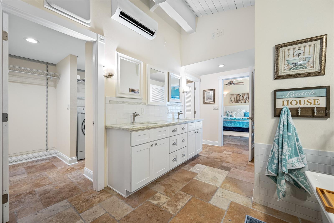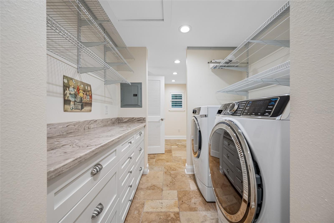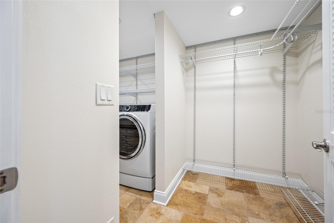400 5th Avenue S, SAFETY HARBOR, FL 34695
Property Photos
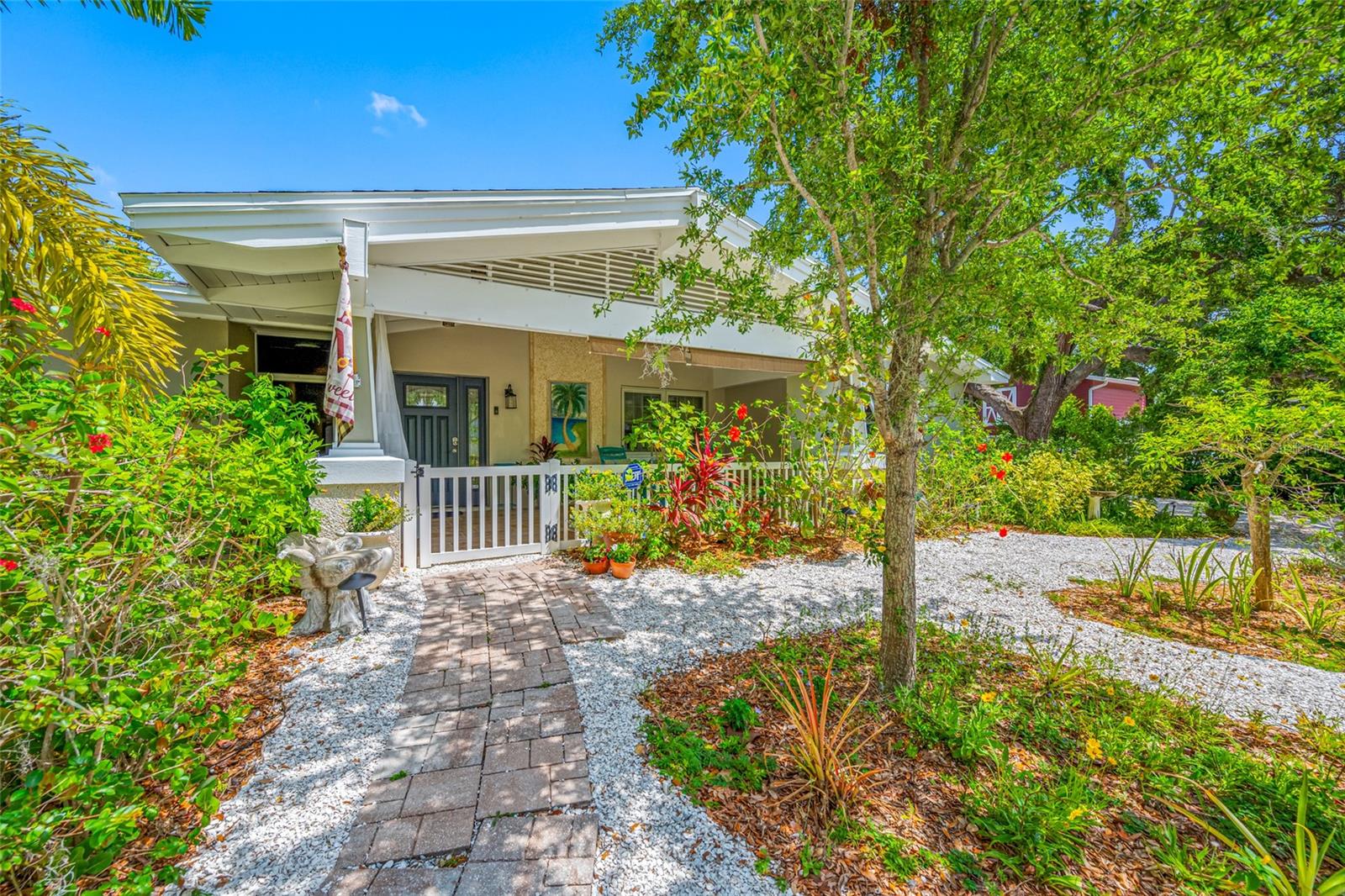
Would you like to sell your home before you purchase this one?
Priced at Only: $1,889,500
For more Information Call:
Address: 400 5th Avenue S, SAFETY HARBOR, FL 34695
Property Location and Similar Properties
- MLS#: TB8372539 ( Residential Income )
- Street Address: 400 5th Avenue S
- Viewed: 55
- Price: $1,889,500
- Price sqft: $424
- Waterfront: No
- Year Built: 2014
- Bldg sqft: 4452
- Bedrooms: 5
- Total Baths: 4
- Garage / Parking Spaces: 2
- Days On Market: 12
- Additional Information
- Geolocation: 27.9883 / -82.6922
- County: PINELLAS
- City: SAFETY HARBOR
- Zipcode: 34695
- Subdivision: South Green Spgs Rep
- Elementary School: Safety Harbor
- Middle School: Safety Harbor
- High School: Countryside
- Provided by: LIFES A BEACH REAL ESTATE
- Contact: Matt Mayers
- 972-415-2502

- DMCA Notice
-
DescriptionIncredible investment opportunity quadplex in safety harbor, a quaint waterfront town with a lot to offer. Key highlights: safety harbor is the #1 sought after town in west central florida, located on tampa bay, 2 nearby airports, downtown with shopping, restaurants, marina, public boat ramp, fishing pier, bike paths, vibrant nightlife, and the pristine gulf beaches nearby. The property is not in a flood zone, offering peace of mind. The main house boasts a key west style design with multiple "zen" gardens, creating a tranquil vibe. The entire property is beautifully decorated with vibrant colors, handcrafted artwork (available on separate offer) and travertine flooring throughout. The property has a total income potential of $126,000 per year. The breakdown is: main house (2/1, 1,500 sq/ft) $4,000/month. Master suite (1/1, 800 sq/ft) $2,500/month. Garden apartment (1/1, 500 sq/ft) $2,000/month. Garden efficiency (1/1, 400 sq/ft) $2,000/month. Spacious main house with vaulted ceilings in the large family room (33x14) and kitchen (33x12), perfect for entertaining. The kitchen has a natural gas stove and oven, and the house also includes a 2 vehicle garage with hurricane rated doors. Theres a separate alley entrance workshop, perfect for hobbies or storing classic cars and motorcycles. Master suite features a large bedroom with vaulted ceiling, garden view, and plantation shutters, includes a kitchenette, en suite bathroom with a garden tub, separate shower, private toilet, 2 walk in closets, and full laundry. Garden apartment has a private garden gazebo and includes a full bedroom, living room, kitchen, and bathroom with washer/dryer. Garden efficiency has a private garden sitting area, murphy bed, kitchenette, bathroom, and washer/dryer. The property benefits from whole house natural gas, endless on demand hot water, water filtration, and a water softener. Each unit has individual electric sub panels. This property is a true gem, offering a tranquil atmosphere with significant income potential. Its clear that the owners have put great effort into creating this rare, high quality, relaxing, and income generating home. If you're looking for a beautiful, profitable property in safety harbor, this is an opportunity you won't want to miss.
Payment Calculator
- Principal & Interest -
- Property Tax $
- Home Insurance $
- HOA Fees $
- Monthly -
For a Fast & FREE Mortgage Pre-Approval Apply Now
Apply Now
 Apply Now
Apply NowFeatures
Building and Construction
- Covered Spaces: 0.00
- Exterior Features: Awning(s), Balcony, Courtyard, Fence, Garden, Hurricane Shutters, Lighting, Rain Gutters, Shade Shutter(s), Sliding Doors, Storage
- Flooring: Travertine, Vinyl
- Living Area: 2657.00
- Roof: Shingle
Property Information
- Property Condition: Completed
School Information
- High School: Countryside High-PN
- Middle School: Safety Harbor Middle-PN
- School Elementary: Safety Harbor Elementary-PN
Garage and Parking
- Garage Spaces: 2.00
- Open Parking Spaces: 0.00
- Parking Features: Assigned, Curb Parking, Driveway, Garage Door Opener, Golf Cart Garage, Guest, Off Street, On Street, Workshop in Garage
Eco-Communities
- Water Source: Public
Utilities
- Carport Spaces: 0.00
- Cooling: Central Air, Ductless
- Heating: Central, Electric, Natural Gas
- Sewer: Public Sewer
- Utilities: Cable Connected, Electricity Connected, Natural Gas Connected, Sewer Connected, Water Connected
Finance and Tax Information
- Home Owners Association Fee: 0.00
- Insurance Expense: 0.00
- Net Operating Income: 0.00
- Other Expense: 0.00
- Tax Year: 2024
Other Features
- Appliances: Dishwasher, Disposal, Dryer, Exhaust Fan, Freezer, Gas Water Heater, Ice Maker, Microwave, Range, Range Hood, Refrigerator, Tankless Water Heater, Washer, Water Filtration System, Water Softener
- Country: US
- Furnished: Negotiable
- Interior Features: Ceiling Fans(s), Eat-in Kitchen, High Ceilings, Kitchen/Family Room Combo, Open Floorplan, Primary Bedroom Main Floor, Solid Surface Counters, Solid Wood Cabinets, Stone Counters, Thermostat, Vaulted Ceiling(s), Walk-In Closet(s), Window Treatments
- Legal Description: SOUTH GREEN SPRINGS REPLAT BLK 13, LOTS 6 & 7 AND W 20FT OF LOT 5
- Levels: One
- Area Major: 34695 - Safety Harbor
- Occupant Type: Vacant
- Parcel Number: 03-29-16-84294-013-0060
- Possession: Close Of Escrow
- Views: 55
Nearby Subdivisions

- Natalie Gorse, REALTOR ®
- Tropic Shores Realty
- Office: 352.684.7371
- Mobile: 352.584.7611
- Fax: 352.584.7611
- nataliegorse352@gmail.com

