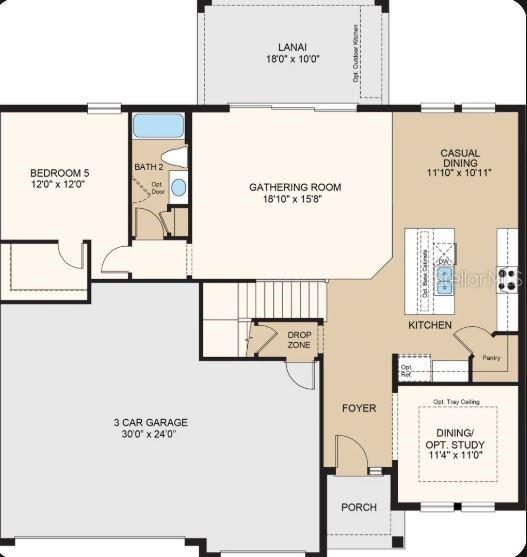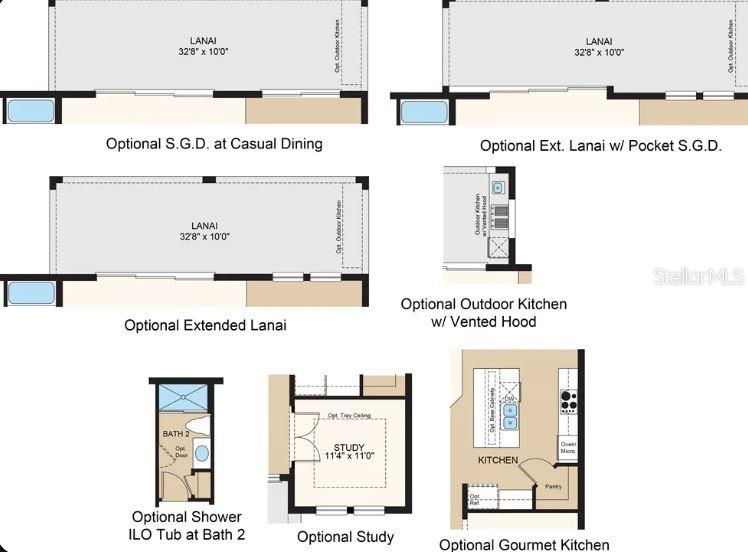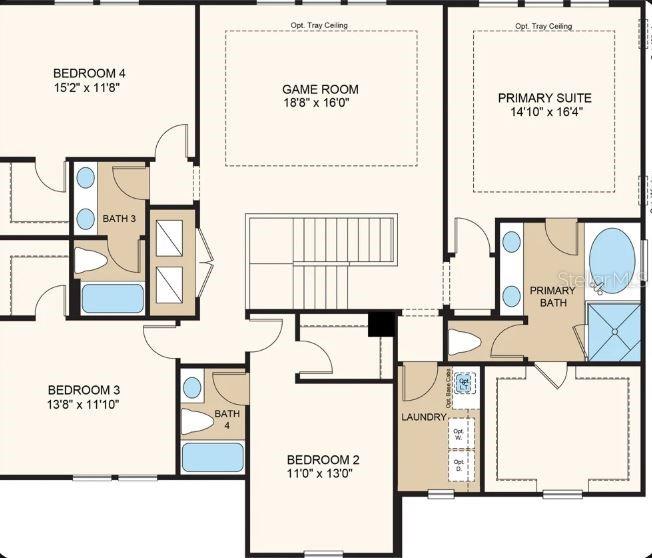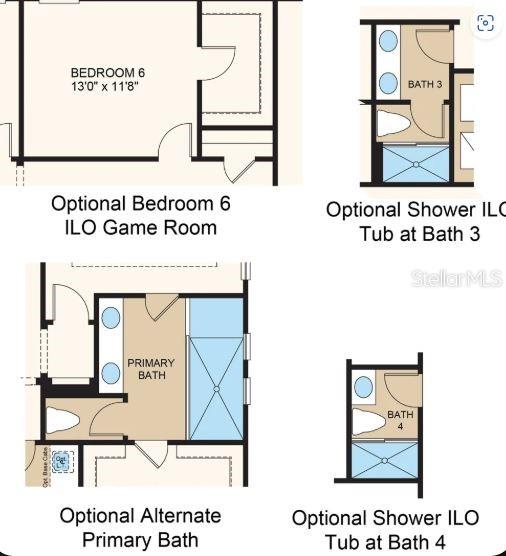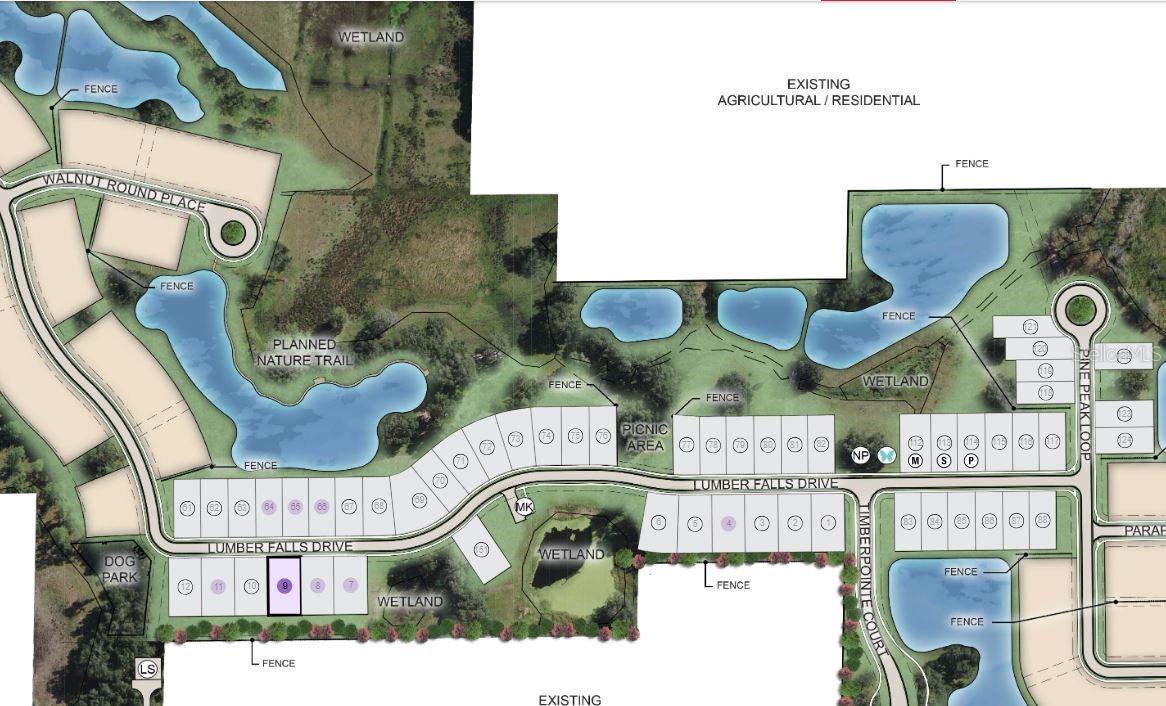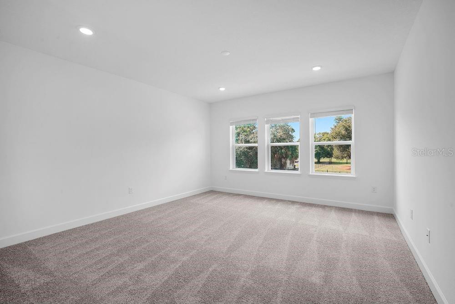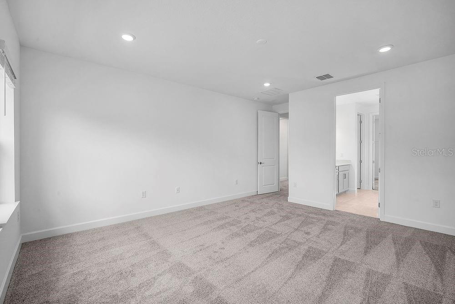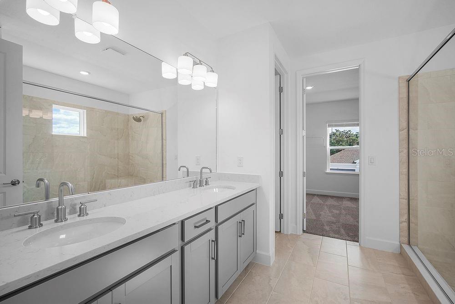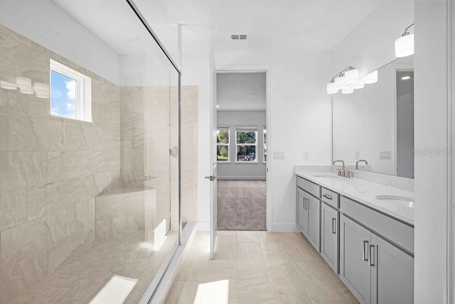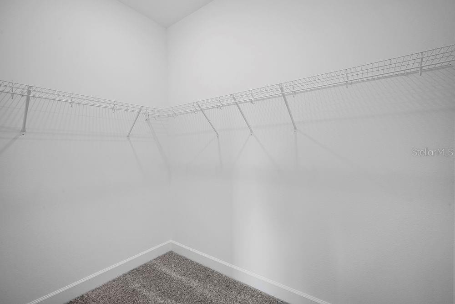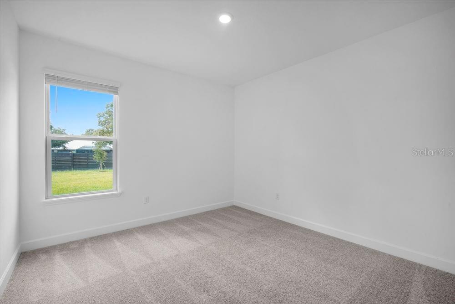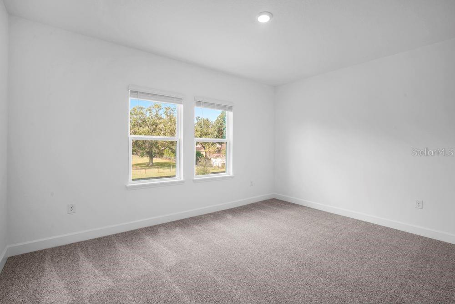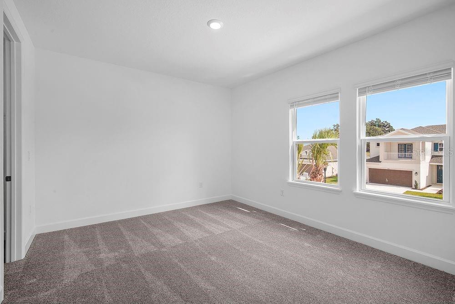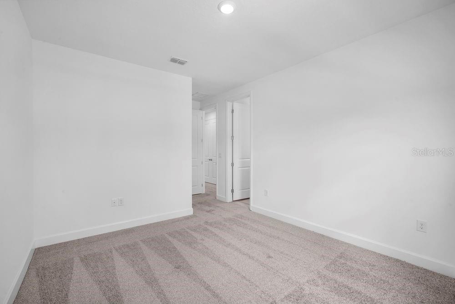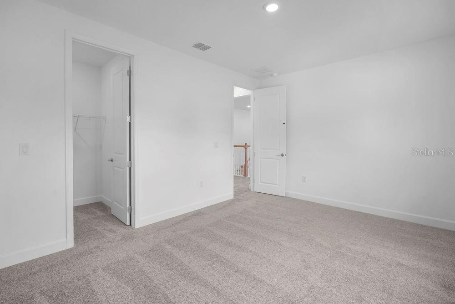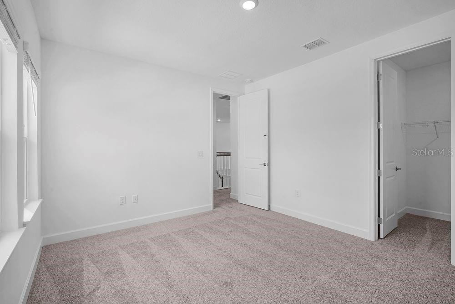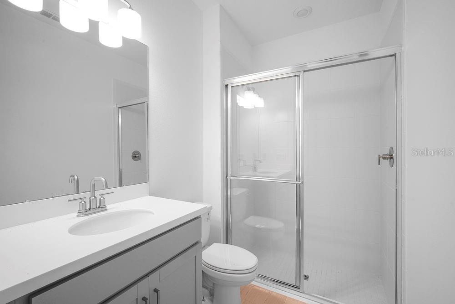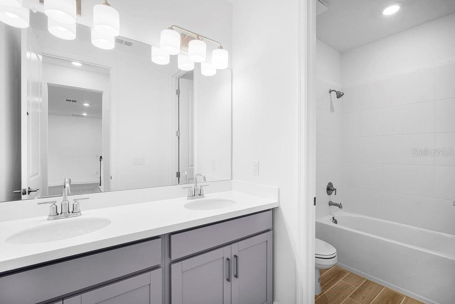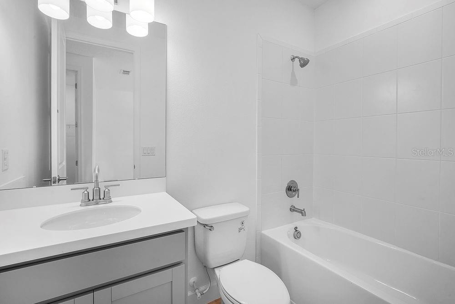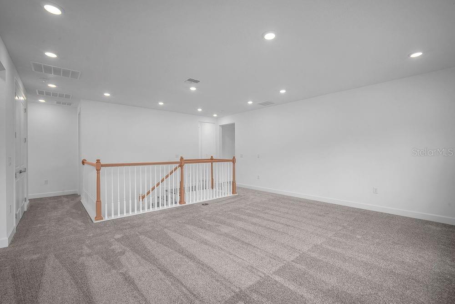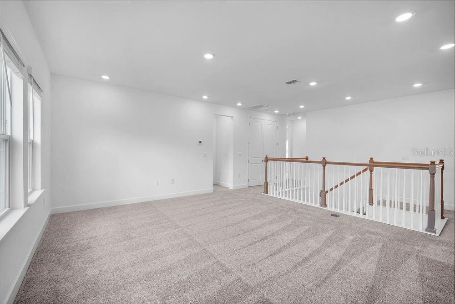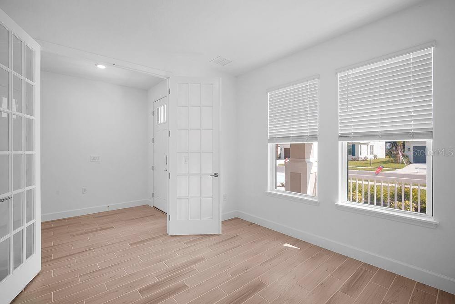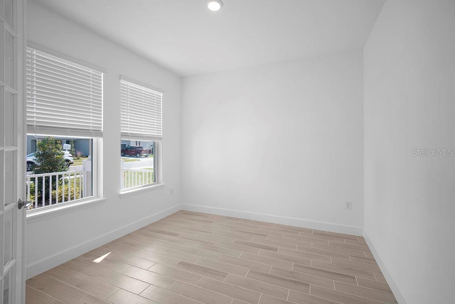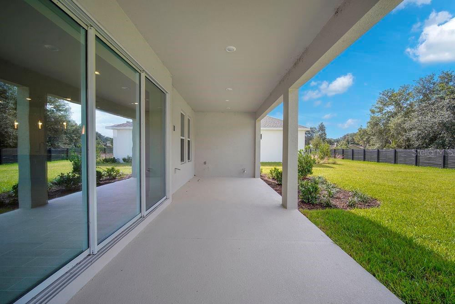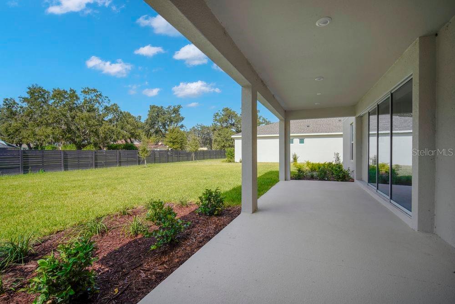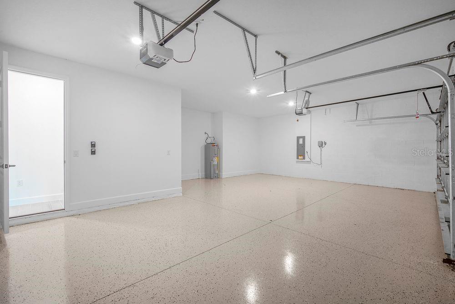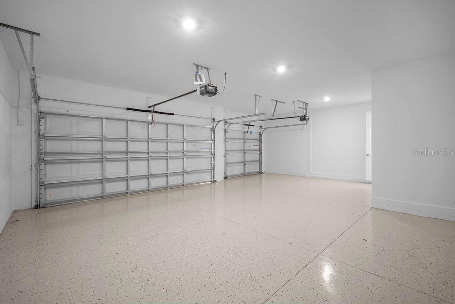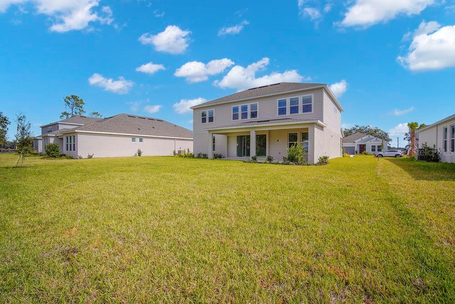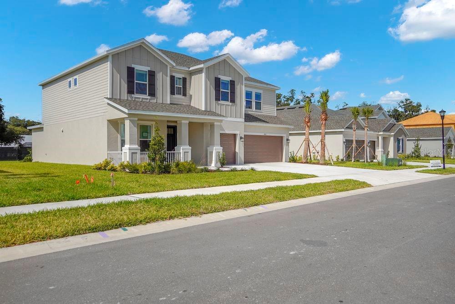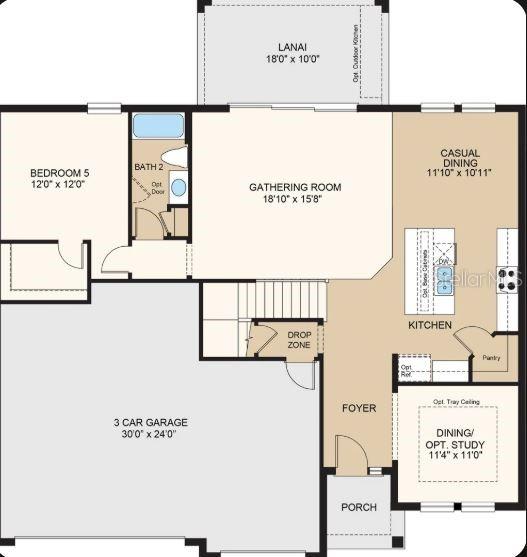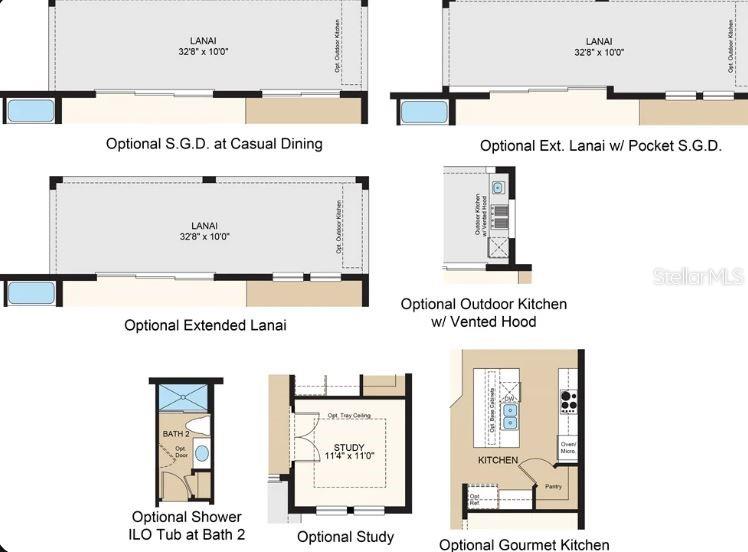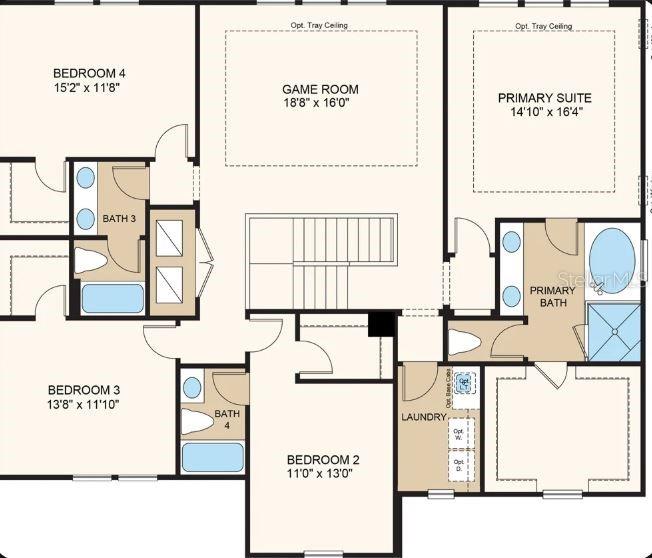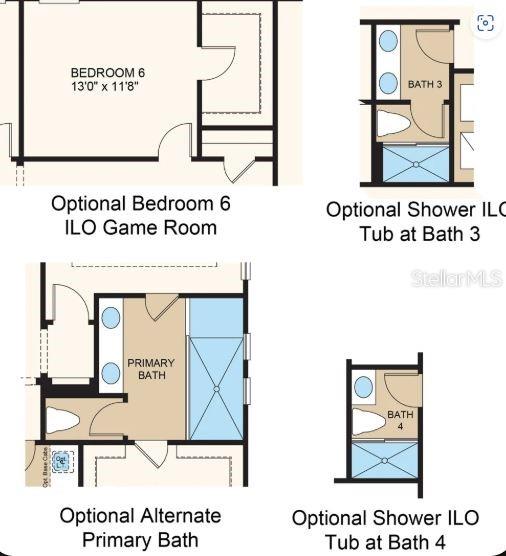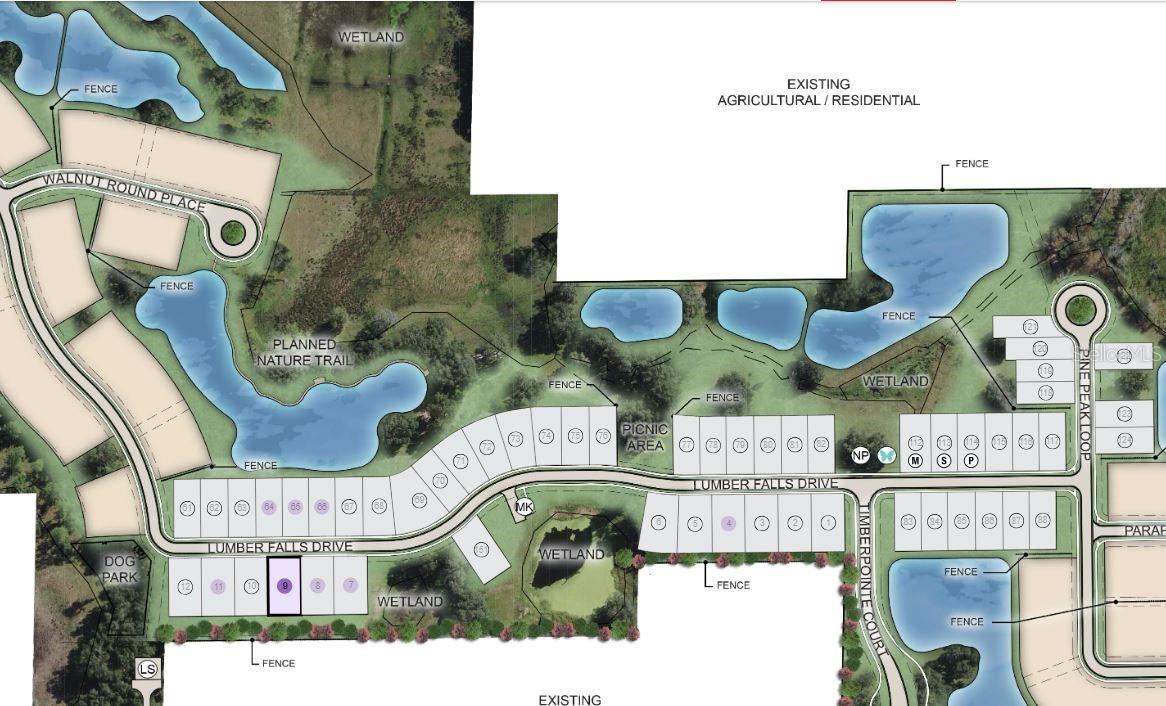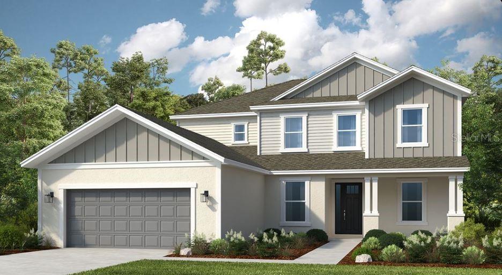3409 Lumber Falls Drive, PLANT CITY, FL 33565
Property Photos
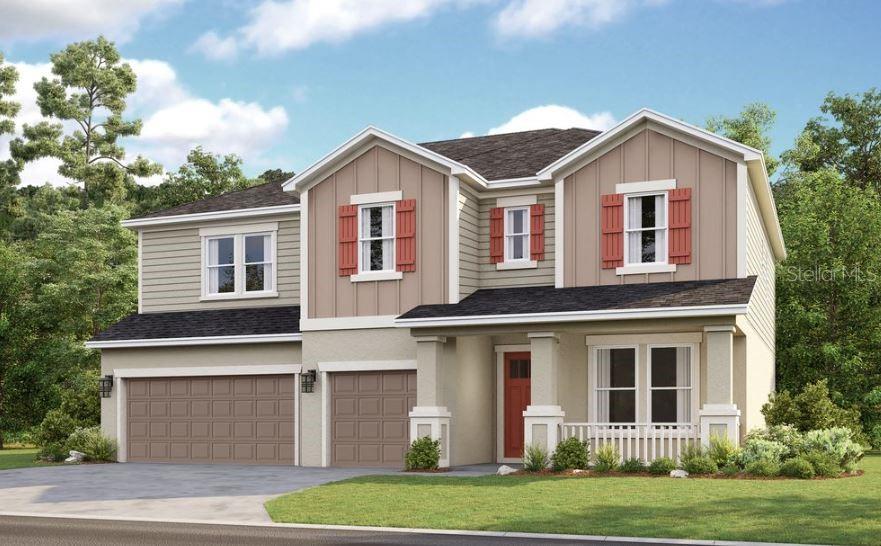
Would you like to sell your home before you purchase this one?
Priced at Only: $641,999
For more Information Call:
Address: 3409 Lumber Falls Drive, PLANT CITY, FL 33565
Property Location and Similar Properties
- MLS#: TB8372801 ( Residential )
- Street Address: 3409 Lumber Falls Drive
- Viewed: 157
- Price: $641,999
- Price sqft: $152
- Waterfront: No
- Year Built: 2025
- Bldg sqft: 4231
- Bedrooms: 5
- Total Baths: 4
- Full Baths: 4
- Garage / Parking Spaces: 3
- Days On Market: 180
- Additional Information
- Geolocation: 28.0513 / -82.0712
- County: HILLSBOROUGH
- City: PLANT CITY
- Zipcode: 33565
- Subdivision: Timber Ridge
- Elementary School: Knights HB
- Middle School: Marshall HB
- High School: Plant City HB
- Provided by: TAYLOR MORRISON REALTY OF FL
- Contact: Michelle Campbell
- 813-333-1171

- DMCA Notice
-
DescriptionNew Construction Ready Now! Built by Taylor Morrison, America's Most Trusted Homebuilder. Welcome to the Palm at 3409 Lumber Falls Drive in Timber Ridge. The Palm at Timber Ridge is a spacious two story home designed for flexibility, style, and everyday comfort. Just off the foyer, a private study offers a quiet space to focus or work from home. The gourmet kitchen features a large island, walk in pantry, and opens to the casual dining area and gathering room, with easy access to the sunny lanai, perfect for indoor outdoor living. A secondary bedroom and full bath are tucked at the back of the main level, ideal for guests. Upstairs, the private primary suite includes a spa inspired bath with dual vanities, large shower, and a walk in closet. Three additional bedrooms share two bathrooms, one en suite, and surround a central game room and convenient laundry. Additional Highlights Include: Gourmet kitchen, study in place of formal dining, shower at main level bathroom, pocket sliding glass door at gathering room, and covered extended lanai. MLS#TB8372801
Payment Calculator
- Principal & Interest -
- Property Tax $
- Home Insurance $
- HOA Fees $
- Monthly -
For a Fast & FREE Mortgage Pre-Approval Apply Now
Apply Now
 Apply Now
Apply NowFeatures
Building and Construction
- Builder Model: Marigold
- Builder Name: Taylor Morrison
- Covered Spaces: 0.00
- Exterior Features: Sliding Doors
- Flooring: Carpet, Tile, Vinyl
- Living Area: 3191.00
- Roof: Shingle
Property Information
- Property Condition: Completed
Land Information
- Lot Features: Oversized Lot
School Information
- High School: Plant City-HB
- Middle School: Marshall-HB
- School Elementary: Knights-HB
Garage and Parking
- Garage Spaces: 3.00
- Open Parking Spaces: 0.00
Eco-Communities
- Water Source: Public
Utilities
- Carport Spaces: 0.00
- Cooling: Central Air
- Heating: Central
- Pets Allowed: Number Limit, Yes
- Sewer: Public Sewer
- Utilities: BB/HS Internet Available, Cable Connected, Electricity Connected, Fire Hydrant, Phone Available, Public, Sewer Connected, Sprinkler Meter, Underground Utilities, Water Connected
Amenities
- Association Amenities: Park, Playground, Trail(s)
Finance and Tax Information
- Home Owners Association Fee: 140.00
- Insurance Expense: 0.00
- Net Operating Income: 0.00
- Other Expense: 0.00
- Tax Year: 2024
Other Features
- Appliances: Built-In Oven, Cooktop, Dishwasher, Disposal, Electric Water Heater, Exhaust Fan, Microwave
- Association Name: Castle Group
- Country: US
- Interior Features: Open Floorplan, Walk-In Closet(s), Window Treatments
- Legal Description: TIMBER RIDGE LOT 9
- Levels: Two
- Area Major: 33565 - Plant City
- Occupant Type: Vacant
- Parcel Number: NALOT9
- Style: Craftsman
- Views: 157
- Zoning Code: RES
Similar Properties
Nearby Subdivisions

- Natalie Gorse, REALTOR ®
- Tropic Shores Realty
- Office: 352.684.7371
- Mobile: 352.584.7611
- Fax: 352.799.3239
- nataliegorse352@gmail.com

