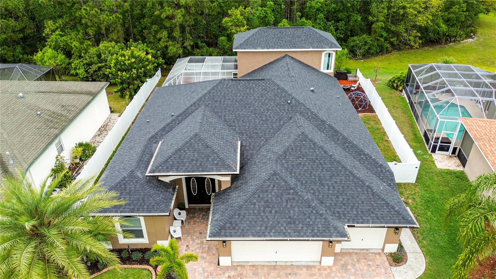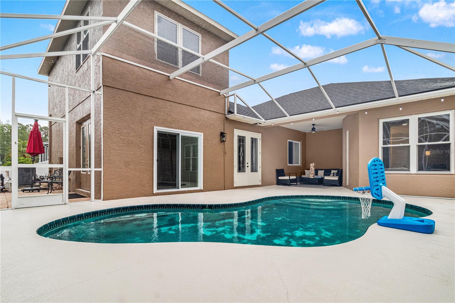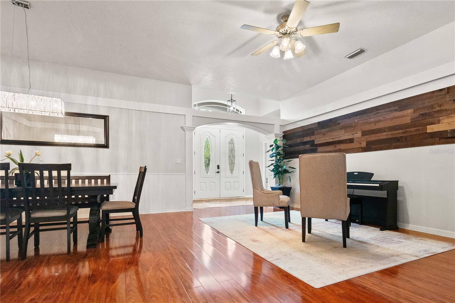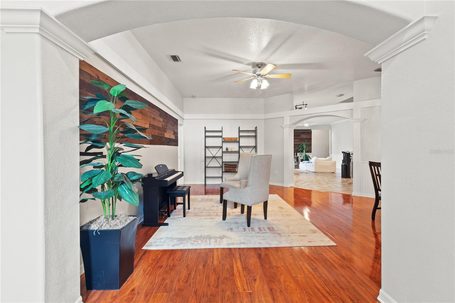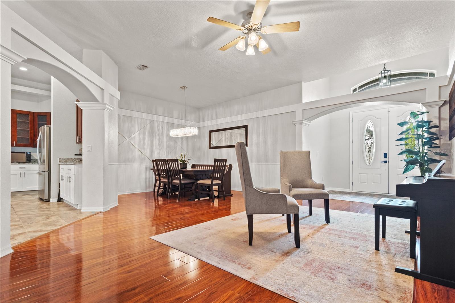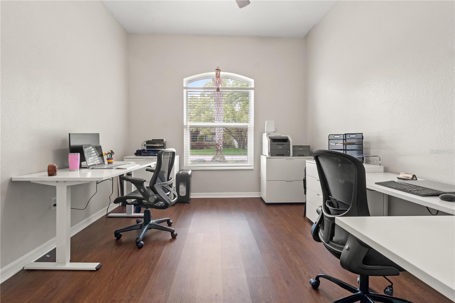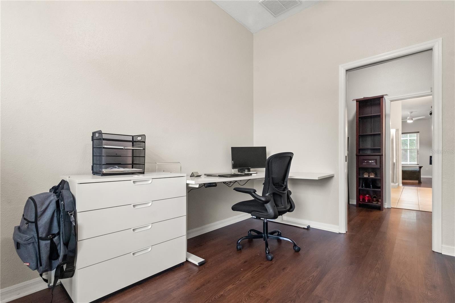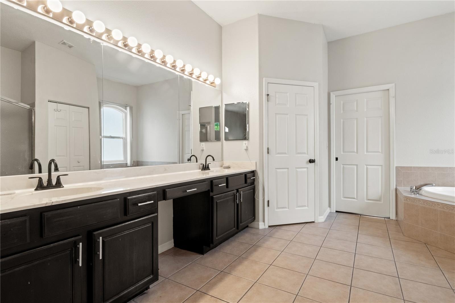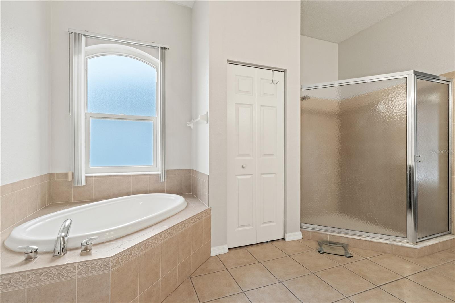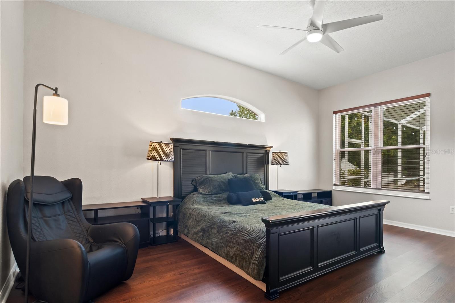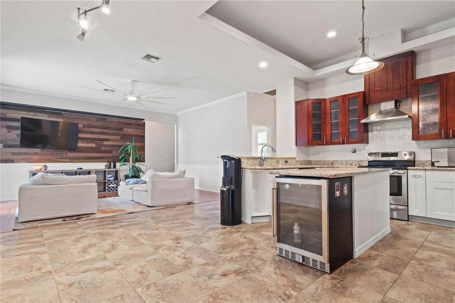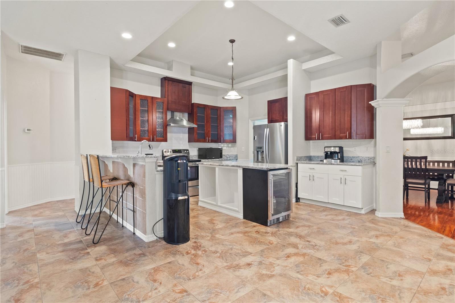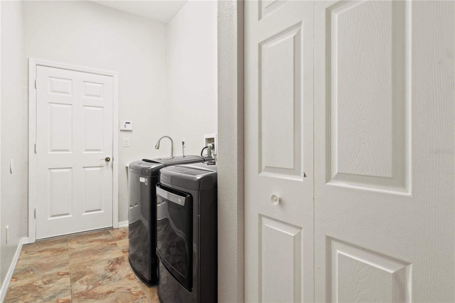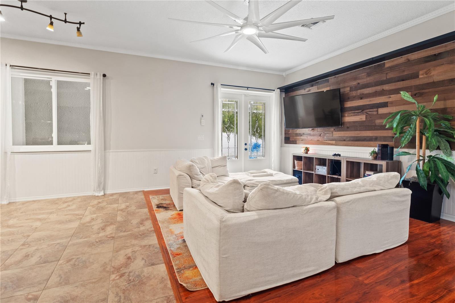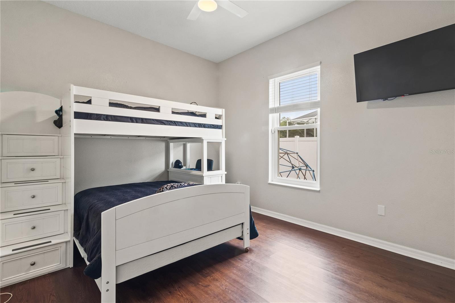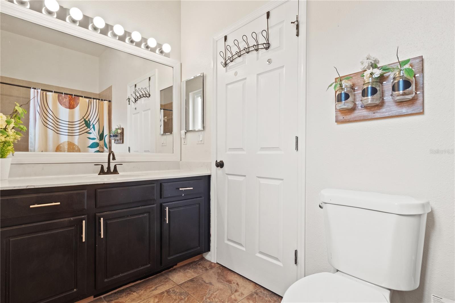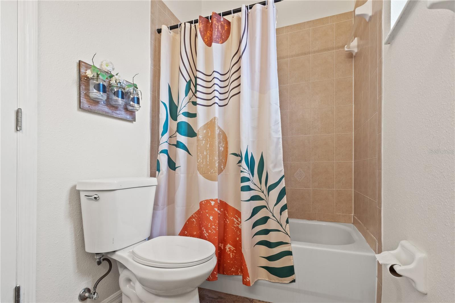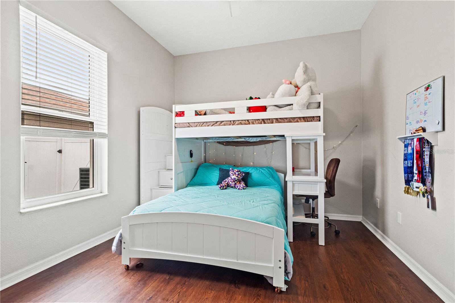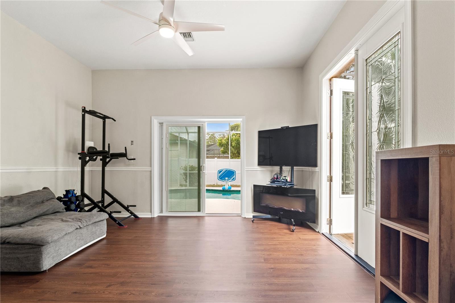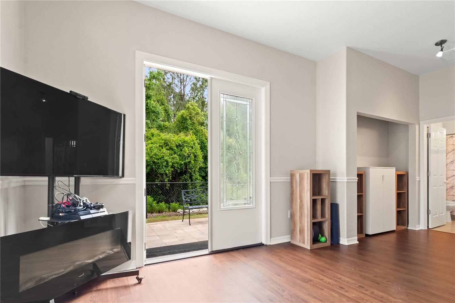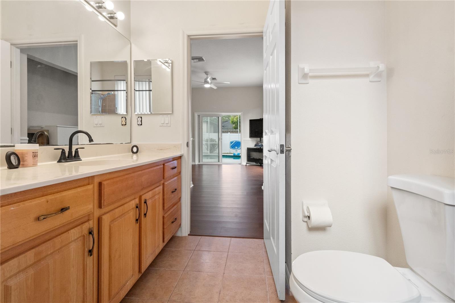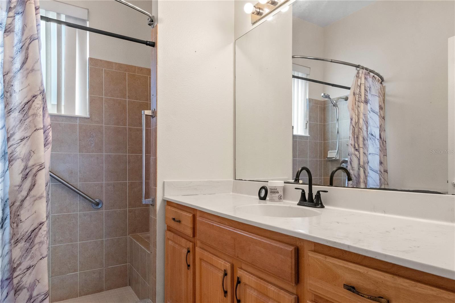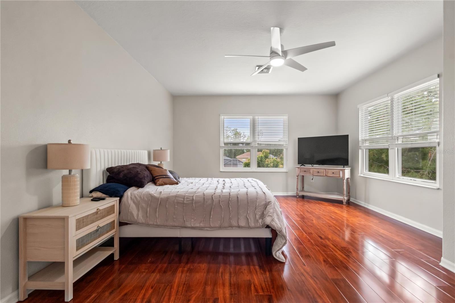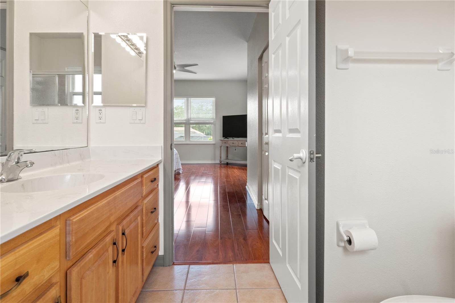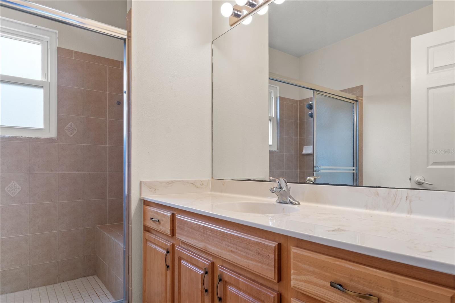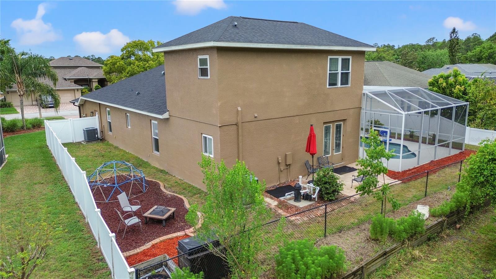10109 Shooting Star Court, NEW PORT RICHEY, FL 34655
Property Photos
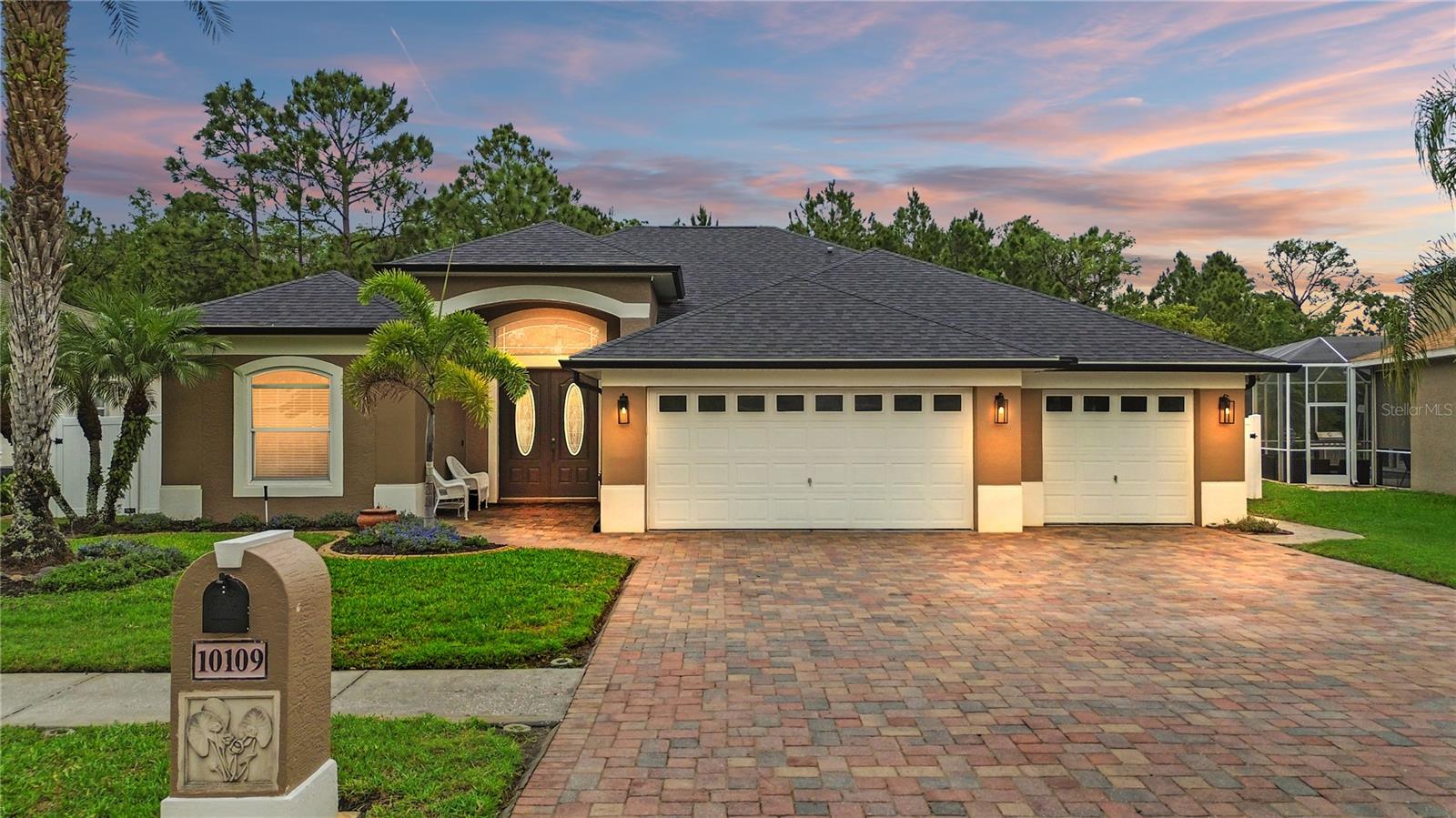
Would you like to sell your home before you purchase this one?
Priced at Only: $747,000
For more Information Call:
Address: 10109 Shooting Star Court, NEW PORT RICHEY, FL 34655
Property Location and Similar Properties
- MLS#: TB8372912 ( Residential )
- Street Address: 10109 Shooting Star Court
- Viewed: 40
- Price: $747,000
- Price sqft: $179
- Waterfront: No
- Year Built: 2005
- Bldg sqft: 4180
- Bedrooms: 6
- Total Baths: 4
- Full Baths: 4
- Garage / Parking Spaces: 3
- Days On Market: 6
- Additional Information
- Geolocation: 28.2227 / -82.6478
- County: PASCO
- City: NEW PORT RICHEY
- Zipcode: 34655
- Subdivision: Riverchase
- Elementary School: Longleaf Elementary PO
- Middle School: River Ridge Middle PO
- High School: River Ridge High PO
- Provided by: POWER REAL ESTATE GROUP LLC
- Contact: Shayla Ahmed
- 813-454-8041

- DMCA Notice
-
DescriptionWelcome to this beautifully updated 6 bedroom, 4 bathroom single family home featuring three luxurious primary suites, ideal for multi generational living or guest accommodations. Nestled in a quiet neighborhood with no rear neighbors, this spacious 3,292 sq ft home is perfect for families seeking privacy, comfort, and modern amenities. Enjoy a private pool with a screened in lanai, a newly updated roof (2022), AC (2018), and water heater (2022), along with an upgraded irrigation system and exterior (2025). Inside, you'll find fresh interior paint (2024), an updated pool filter system (2024), and a combination of ceramic tile and luxury vinyl flooring (2025). The renovated kitchen and updated bedrooms give stylish and functional living spaces, while French doors open to the outdoor area for seamless indoor outdoor living. Additional highlights include walk in closets, ceiling fans, crown molding, and custom blinds/shades. A 3 car garage, paved driveway, low HOA fees ($122 quarterly), and a pet friendly policy make this home even more appealing. This home is an entertainers dream, offering an expansive open layout perfect for family gatherings and a backyard oasis surrounded by mature trees for ultimate relaxation. Located in a sought after community with convenient access to shopping, amenities, and top rated schools, this exceptional home offers the perfect blend of space, style, and convenience. Dont miss the opportunity to make it yoursschedule your private showing today!
Payment Calculator
- Principal & Interest -
- Property Tax $
- Home Insurance $
- HOA Fees $
- Monthly -
For a Fast & FREE Mortgage Pre-Approval Apply Now
Apply Now
 Apply Now
Apply NowFeatures
Building and Construction
- Covered Spaces: 0.00
- Exterior Features: French Doors, Irrigation System, Private Mailbox, Rain Gutters, Sliding Doors
- Fencing: Chain Link, Vinyl
- Flooring: Ceramic Tile, Luxury Vinyl, Tile
- Living Area: 3292.00
- Roof: Shingle
Land Information
- Lot Features: Conservation Area, Cul-De-Sac
School Information
- High School: River Ridge High-PO
- Middle School: River Ridge Middle-PO
- School Elementary: Longleaf Elementary-PO
Garage and Parking
- Garage Spaces: 3.00
- Open Parking Spaces: 0.00
- Parking Features: Garage Door Opener, Oversized
Eco-Communities
- Pool Features: In Ground, Lighting, Screen Enclosure
- Water Source: Public
Utilities
- Carport Spaces: 0.00
- Cooling: Central Air
- Heating: Central, Electric
- Pets Allowed: Cats OK, Dogs OK, Yes
- Sewer: Public Sewer
- Utilities: BB/HS Internet Available, Cable Available, Electricity Connected, Fiber Optics, Phone Available, Public, Street Lights, Water Connected
Amenities
- Association Amenities: Fence Restrictions, Vehicle Restrictions
Finance and Tax Information
- Home Owners Association Fee Includes: None
- Home Owners Association Fee: 122.00
- Insurance Expense: 0.00
- Net Operating Income: 0.00
- Other Expense: 0.00
- Tax Year: 2024
Other Features
- Appliances: Convection Oven, Dishwasher, Disposal, Dryer, Electric Water Heater, Exhaust Fan, Freezer, Range, Refrigerator, Touchless Faucet, Washer, Water Softener, Wine Refrigerator
- Association Name: Creative Management & Design LLC
- Association Phone: 727-478-4909
- Country: US
- Interior Features: Ceiling Fans(s), Crown Molding, Eat-in Kitchen, High Ceilings, In Wall Pest System, Kitchen/Family Room Combo, Primary Bedroom Main Floor, Solid Wood Cabinets, Stone Counters, Thermostat, Walk-In Closet(s), Window Treatments
- Legal Description: RIVERCHASE UNIT ONE PB 43 PG 108 LOT 49 OR 9320 PG 3098
- Levels: Two
- Area Major: 34655 - New Port Richey/Seven Springs/Trinity
- Occupant Type: Owner
- Parcel Number: 18-26-17-0070-00000-0490
- View: Trees/Woods
- Views: 40
- Zoning Code: R3
Nearby Subdivisions
07 Spgs Villas Condo
A Rep Of Fairway Spgs
Alico Estates
Anclote River
Anclote River Estates
Bryant Square
Chelsea Place
Fairway Spgs
Fairway Springs
Golf View Villas 1 Condo
Golf View Villas Condo 01
Golf View Villas Condo 05
Golf View Villas Condo 08
Greenbrook Estates
Heritage Lake
Heritage Lake Westminster Vill
Hills Of San Jose
Hunters Ridge
Longleaf
Longleaf Nbrhd 3
Longleaf Neighborhocd 3bl 39
Longleaf Neighborhood 02
Longleaf Neighborhood 02 Ph 02
Longleaf Neighborhood 03
Longleaf Neighborhood 3
Magnolia Estates
Mitchell 54 West Ph 1
Mitchell 54 West Ph 2 Resident
Mitchell 54 West Ph 3
Mitchell Ranch 54 Ph 4 7 8 9
Mitchell Ranch South Ph Ii
Not In Hernando
Not On List
Oak Ridge
River Crossing
River Oaks Condo Ph 03
River Pkwy Sub
River Side Village
Riverchase
Riverchase South
Riverside Estates
Riviera
Seven Spgs Homes
Seven Springs Homes
Southern Oaks
Timber Greens
Timber Greens Ph 01b
Timber Greens Ph 01d
Timber Greens Ph 01e
Timber Greens Ph 02b
Timber Greens Ph 03a
Timber Greens Ph 03b
Timber Greens Ph 04a
Timber Greens Ph 04b
Trinity Preserve Ph 1
Trinity Preserve Ph 2a 2b
Trinity Woods
Venice Estates Sub
Venice Estates Sub 2nd Additio
Villa Del Rio
Villagestrinity Lakes
Wedgwood Village Condo
Wilderness Park
Woodgate Ph 1
Woodgate Sub
Woodlandslongleaf
Wyndgate
Wyndtree
Wyndtree Ph 03 Village 05 07
Wyndtree Ph 05 Village 08
Wyndtree Village 11 12

- Natalie Gorse, REALTOR ®
- Tropic Shores Realty
- Office: 352.684.7371
- Mobile: 352.584.7611
- Fax: 352.584.7611
- nataliegorse352@gmail.com

