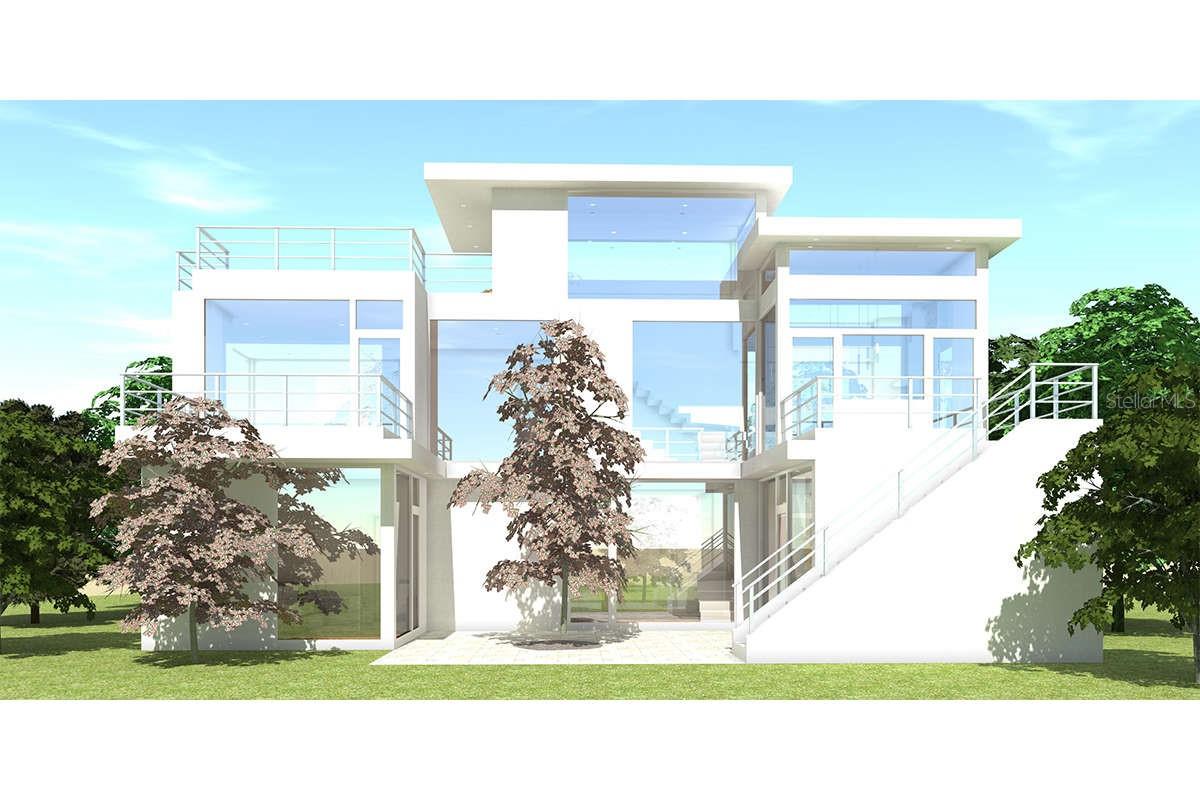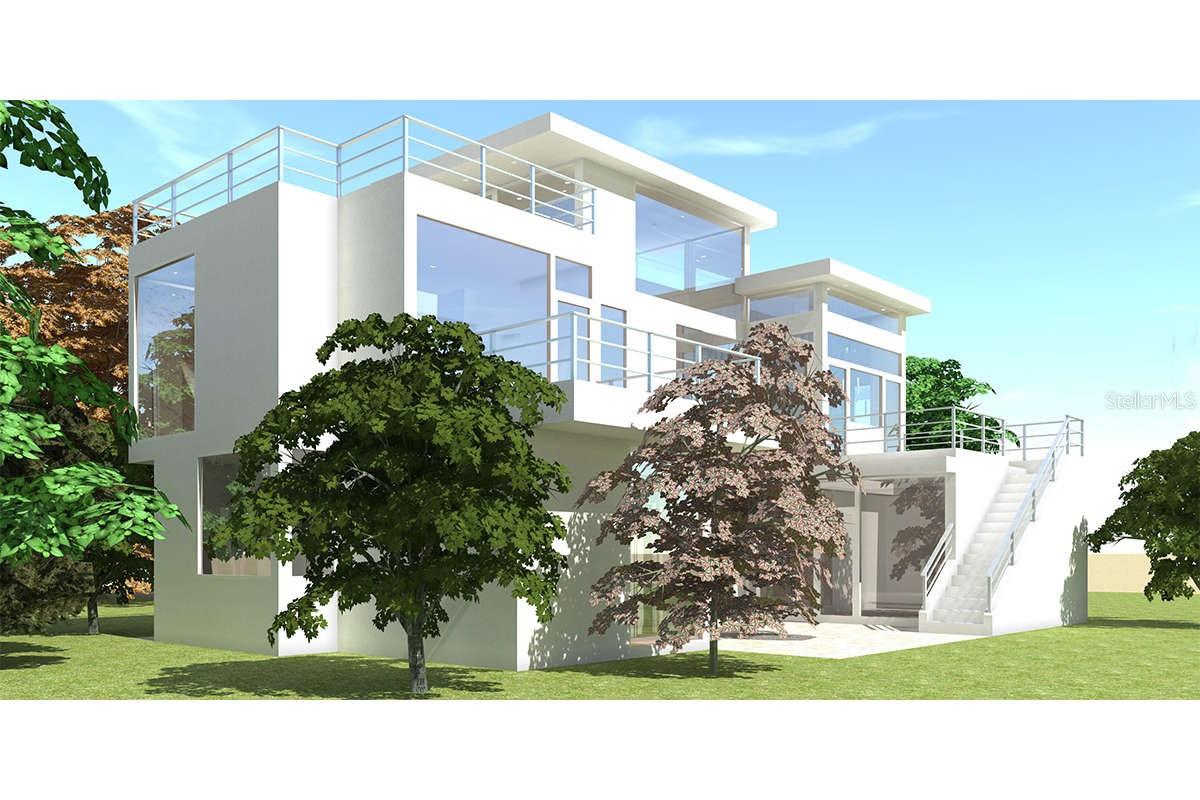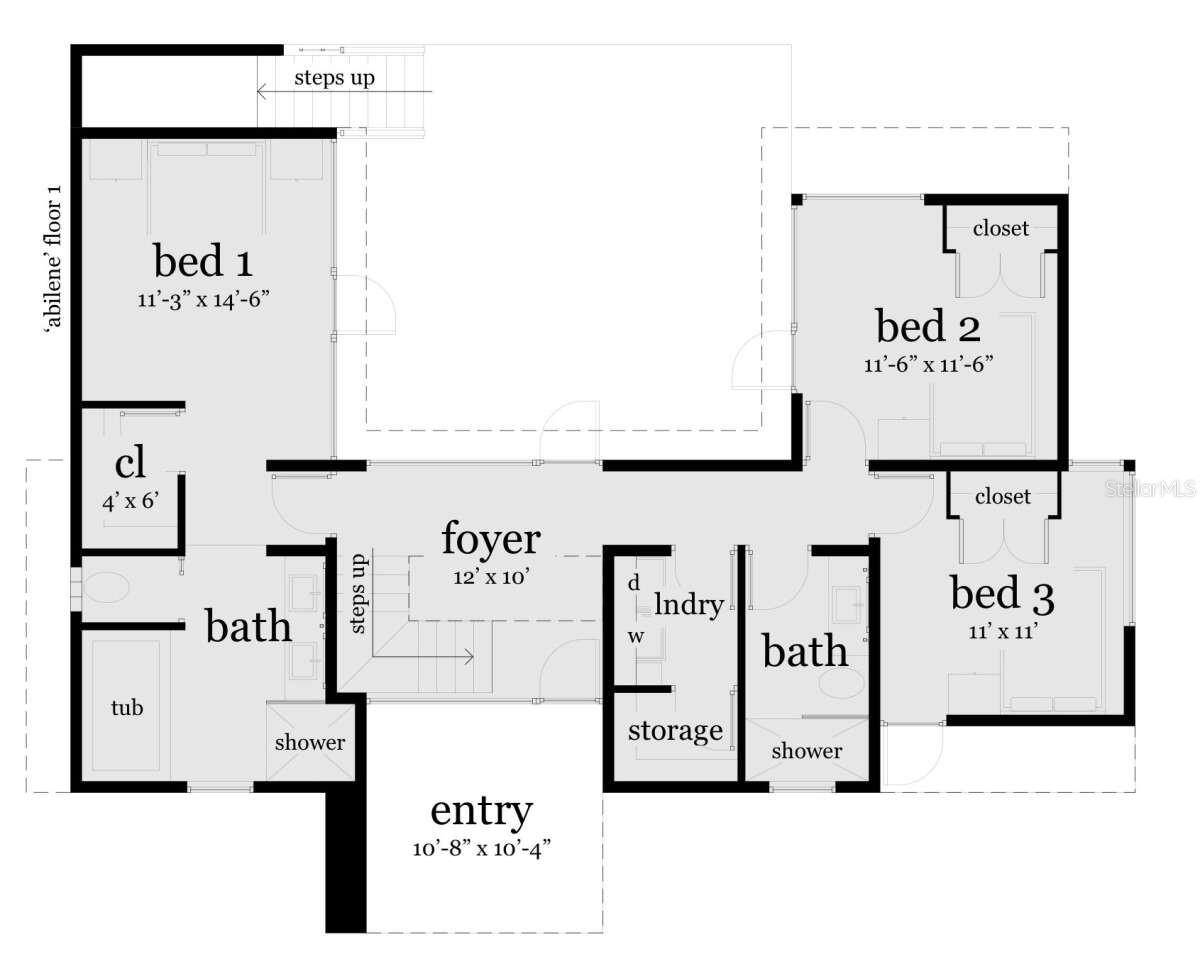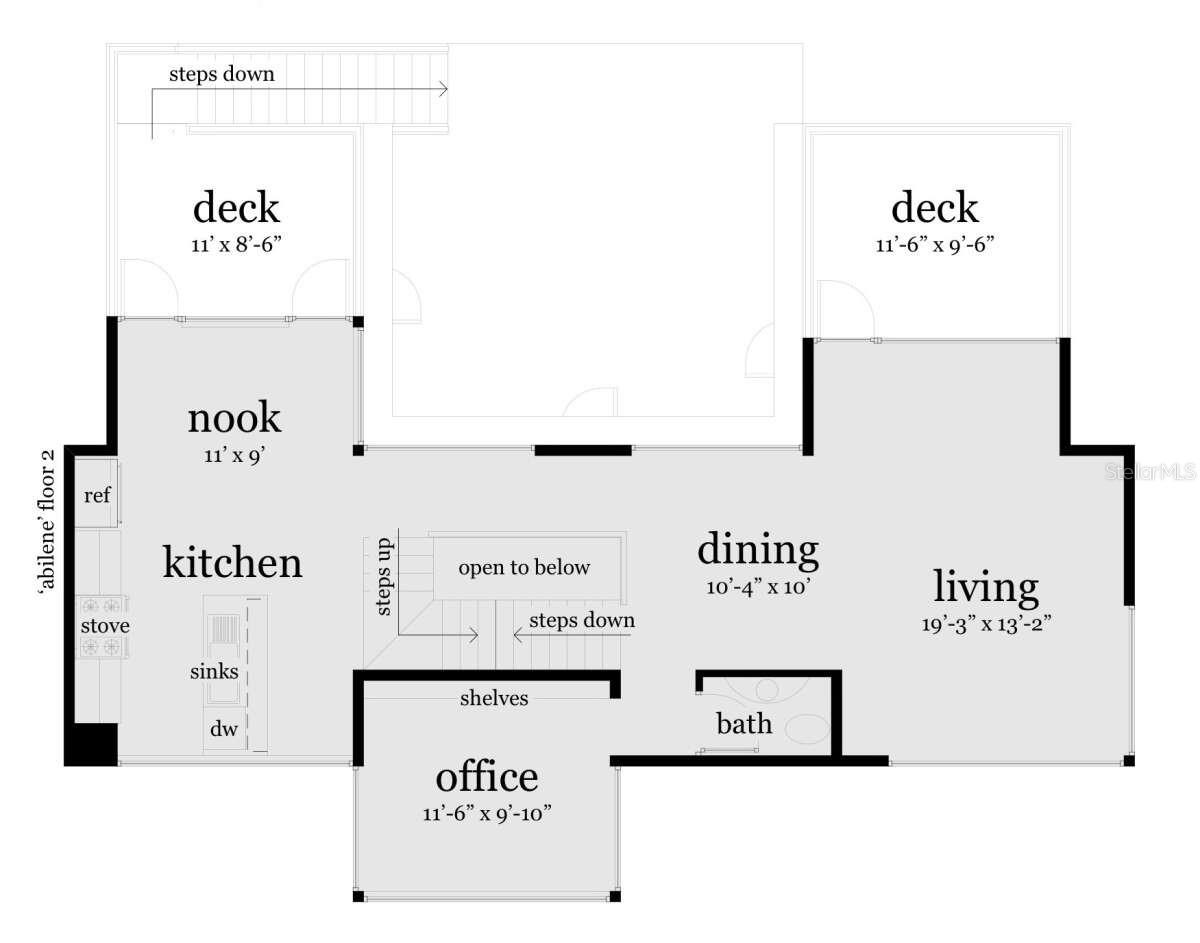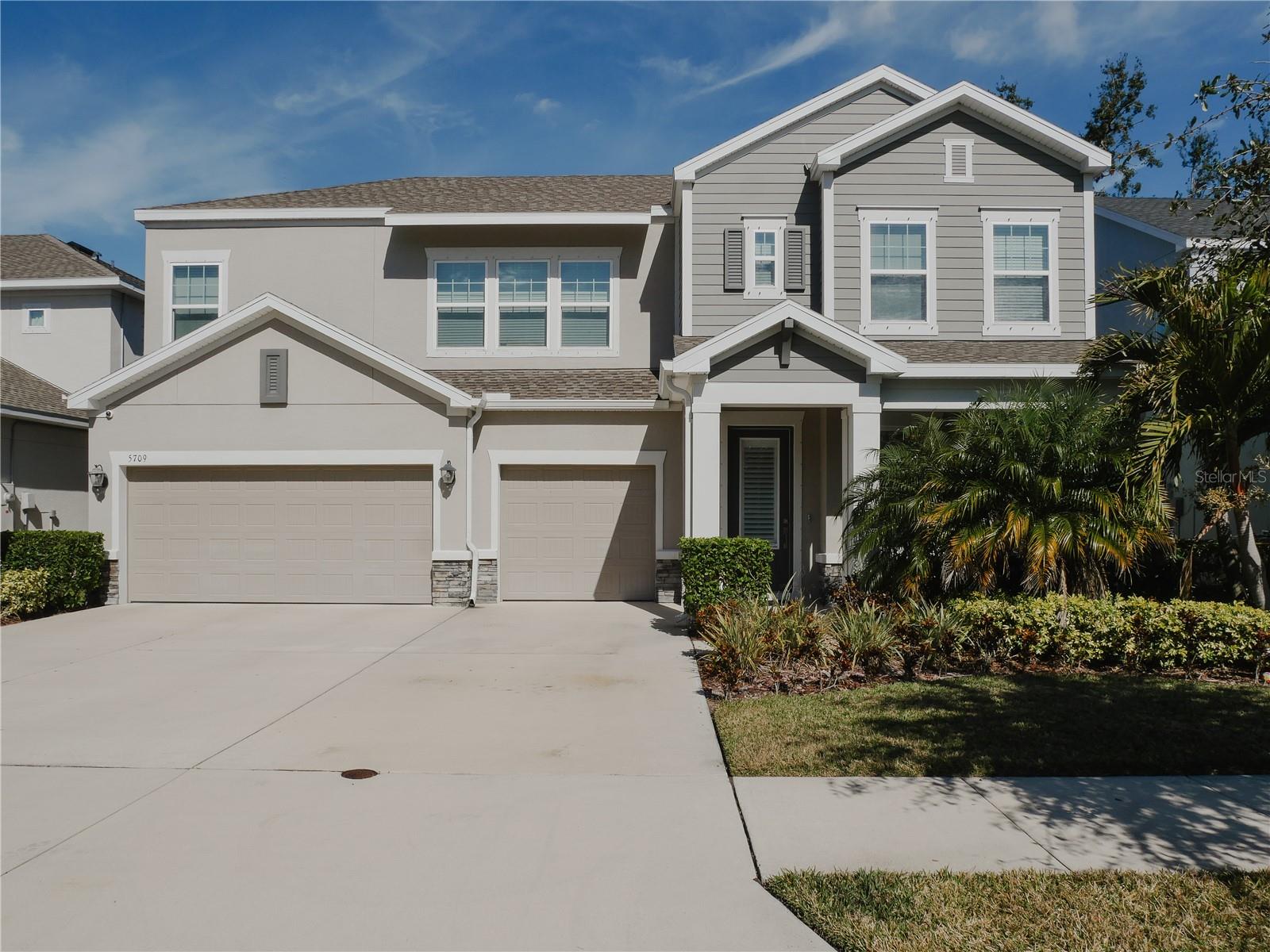511 Avonwood, TAMPA, FL 33625
Property Photos
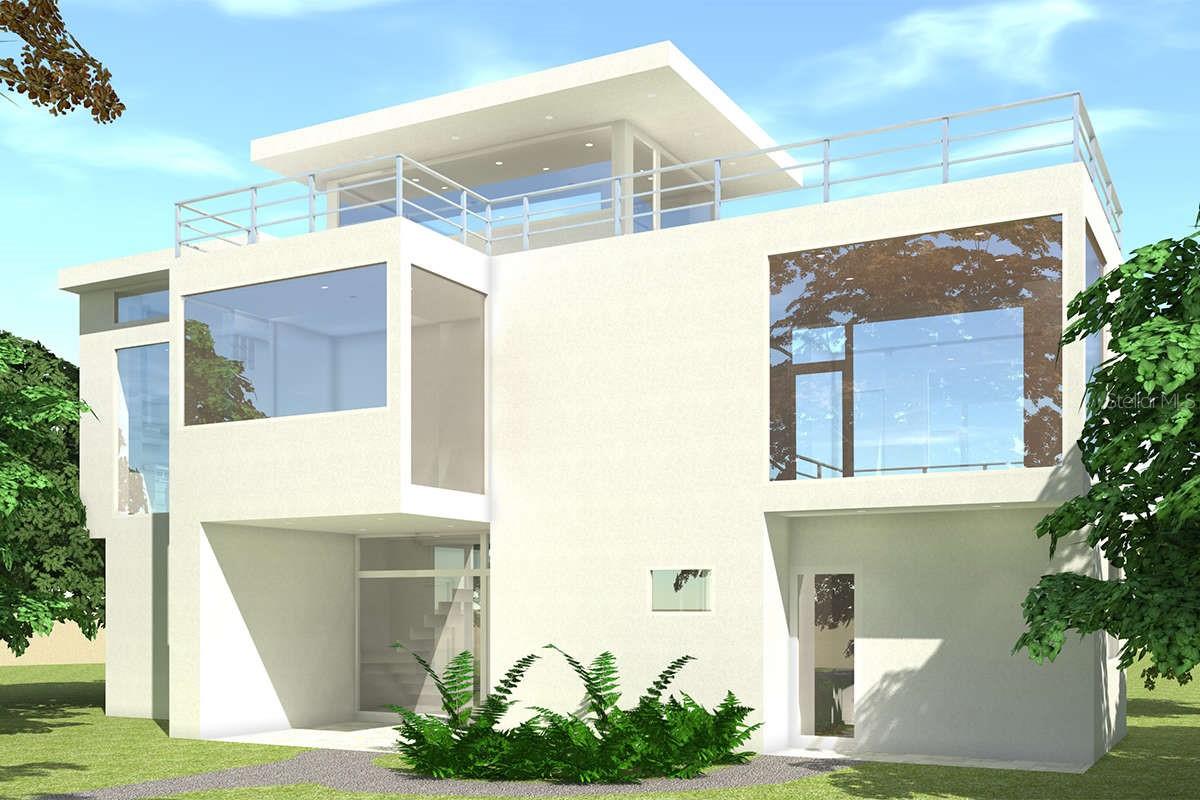
Would you like to sell your home before you purchase this one?
Priced at Only: $990,000
For more Information Call:
Address: 511 Avonwood, TAMPA, FL 33625
Property Location and Similar Properties
- MLS#: TB8373321 ( Residential )
- Street Address: 511 Avonwood
- Viewed: 44
- Price: $990,000
- Price sqft: $407
- Waterfront: No
- Year Built: 2026
- Bldg sqft: 2432
- Bedrooms: 3
- Total Baths: 3
- Full Baths: 2
- 1/2 Baths: 1
- Garage / Parking Spaces: 2
- Days On Market: 13
- Additional Information
- Geolocation: 28.0839 / -82.5704
- County: HILLSBOROUGH
- City: TAMPA
- Zipcode: 33625
- Subdivision: Town Of Citrus Park
- Elementary School: Citrus Park
- Middle School: Sergeant Smith
- High School: Sickles
- Provided by: CHARLES RUTENBERG REALTY INC
- Contact: Kim Doukas
- 727-538-9200

- DMCA Notice
-
DescriptionPre Construction. To be built. This contemporary house plan boasts expansive glass vistas, a whitewashed exterior, and an open concept layout. Clean, vibrant lines, along with extended stairwells and open railings, enhance the strong architectural presence of the home. With over 1,900 square feet of living space, it includes three bedrooms and 2 1/2 bathrooms. Additionally, a three story tower and a spacious sun deck complement the design while supporting its live work play lifestyle. The entryway features a welcoming foyer that accommodates a side staircase and branches out in various directions to the familys bedrooms. Two generously sized bedrooms are located at one end of the hallway, each adorned with beautiful window views and ample closet space accessible through French doors. One of the bedrooms offers access to a centrally located courtyard and fire pit. For convenience, a shared hall bath and a laundry room with additional storage are situated on this level. The first bedroom is notably spacious, featuring a fireplace, a walk in closet, and private access to the courtyard. The elegantly designed bathroom includes dual vanities, a separate shower, a jetted tub, and a private toilet area.On the second floor, the common living spaces enjoy stunning views and ample room for entertaining. A vast living room features large windows and opens to an extensive garden area. The private home office offers built in shelving, and theres a convenient half bath for guests. On the opposite side, the gourmet kitchen and dining area are found. The kitchen is highlighted by a central island with a sink and preparation area, alongside plenty of counter and cabinet space. The spacious dining area provides wonderful views and double access points to the deck, which includes a grilling kitchen. This modern home excels in offering expansive open spaces, breathtaking window views, and outstanding outdoor areas, all meticulously designed for exceptional entertaining opportunities. Located only minutes from the suncoast parkway and 15 mn to Tampa International Mall. Citrus park mall is only 1 1/2 miles away. Great schools close proximity as well as Publix extremely close.
Payment Calculator
- Principal & Interest -
- Property Tax $
- Home Insurance $
- HOA Fees $
- Monthly -
For a Fast & FREE Mortgage Pre-Approval Apply Now
Apply Now
 Apply Now
Apply NowFeatures
Building and Construction
- Covered Spaces: 0.00
- Exterior Features: Sliding Doors
- Flooring: Tile
- Living Area: 1932.00
- Roof: Concrete
Property Information
- Property Condition: Pre-Construction
Land Information
- Lot Features: Cleared
School Information
- High School: Sickles-HB
- Middle School: Sergeant Smith Middle-HB
- School Elementary: Citrus Park-HB
Garage and Parking
- Garage Spaces: 2.00
- Open Parking Spaces: 0.00
Eco-Communities
- Water Source: Public
Utilities
- Carport Spaces: 0.00
- Cooling: Central Air
- Heating: Central
- Sewer: Public Sewer
- Utilities: Public
Finance and Tax Information
- Home Owners Association Fee: 0.00
- Insurance Expense: 0.00
- Net Operating Income: 0.00
- Other Expense: 0.00
- Tax Year: 2024
Other Features
- Appliances: Dishwasher, Disposal, Dryer, Electric Water Heater, Microwave, Range, Refrigerator, Tankless Water Heater
- Country: US
- Interior Features: Ceiling Fans(s), Eat-in Kitchen, High Ceilings, Solid Wood Cabinets, Stone Counters, Walk-In Closet(s)
- Legal Description: town of citrus park Lot 5 block 11
- Levels: Two
- Area Major: 33625 - Tampa / Carrollwood
- Occupant Type: Vacant
- Parcel Number: U-02-2-17-03V-000011-00005.0
- Style: Contemporary
- View: Trees/Woods
- Views: 44
- Zoning Code: RES
Similar Properties
Nearby Subdivisions
Avery Oaks
Belle Glen
Berkford Place
Brookshire Ph 1a
Camila Estates
Carrillon Estates
Carrollwood Meadows
Citrus Park
Cornergate Sub
Cumberland Manors Ph 1
Cumberland Manors Ph 2
Eaglebrook Ph 2
Eastbrook
Hutchison Estates
Logan Gate Village Ph 04
Logan Gate Village Ph Iv Un 1
Logan Gate Villg Ph Iii Un 4
Mandarin Lakes
Manhattan Park
Quail Ridge Sub
Ravinia Ph 1
Rocky Creek Estates Ph 1
Sugarwood Grove
Town Of Citrus Park
Town Of Citrust Park
Turtle Crossing Sub
Unplatted
Westmont Oaks
Woodmont Ph I

- Natalie Gorse, REALTOR ®
- Tropic Shores Realty
- Office: 352.684.7371
- Mobile: 352.584.7611
- Fax: 352.584.7611
- nataliegorse352@gmail.com

