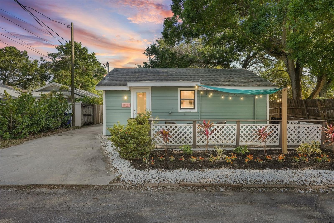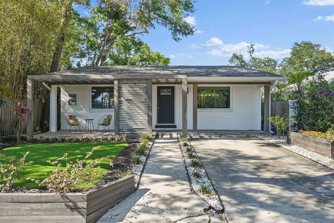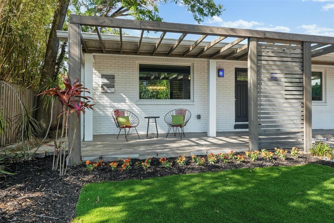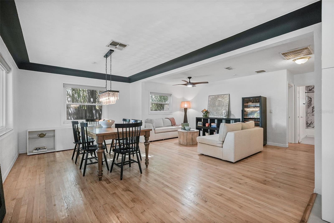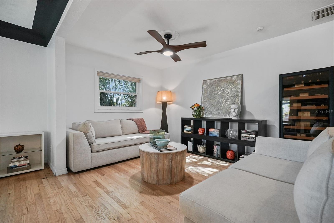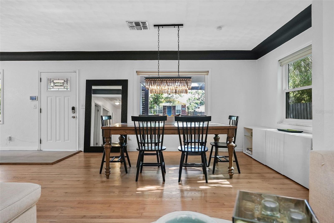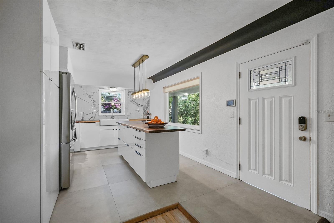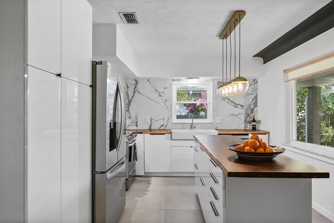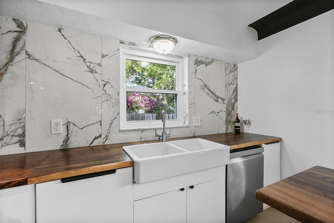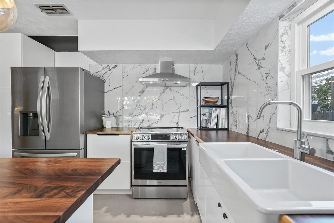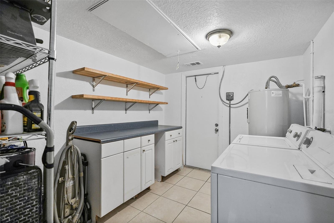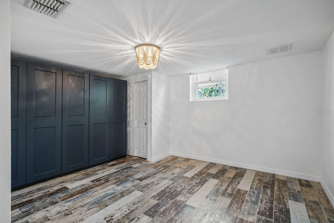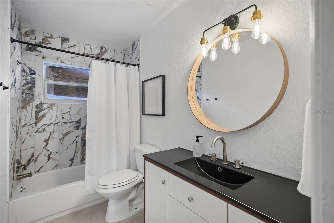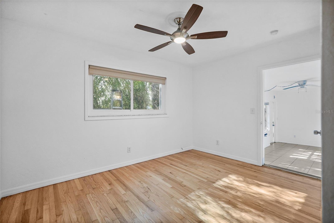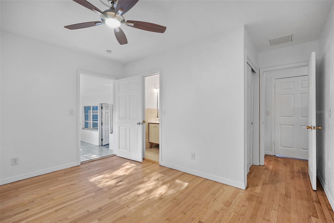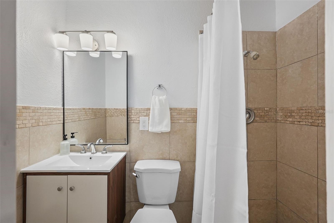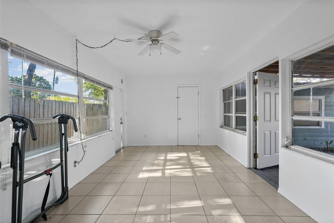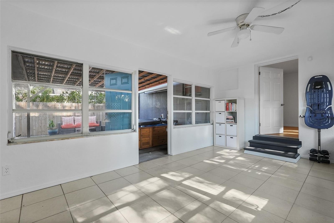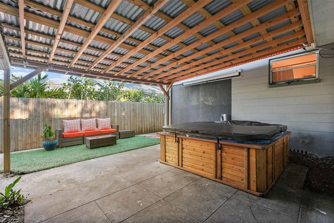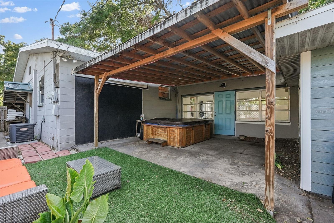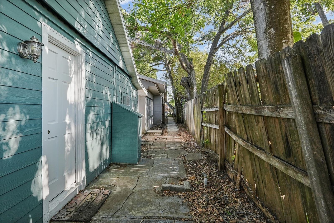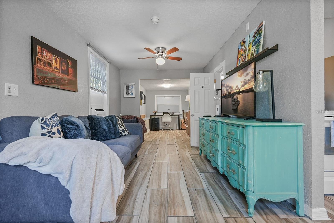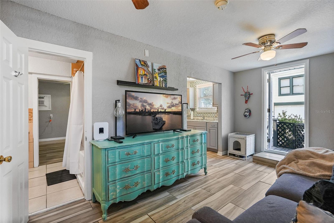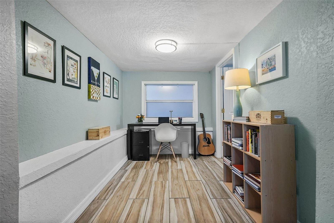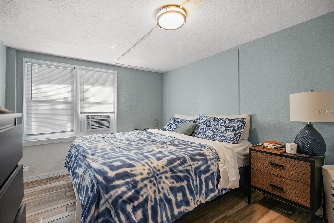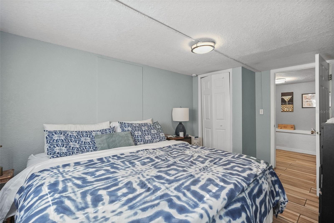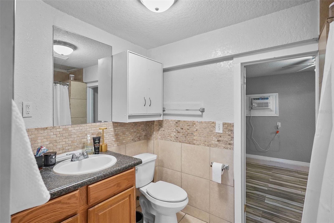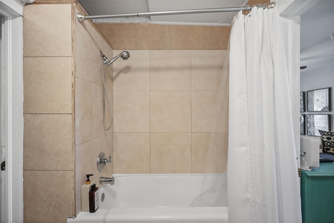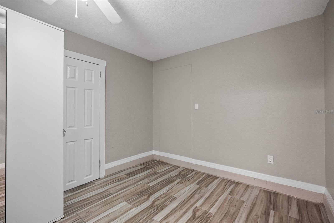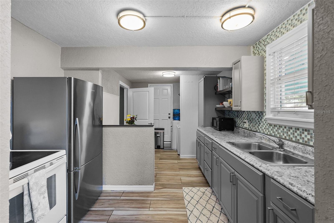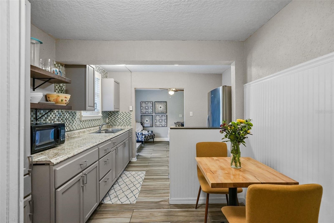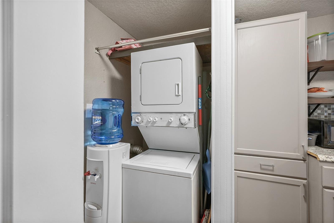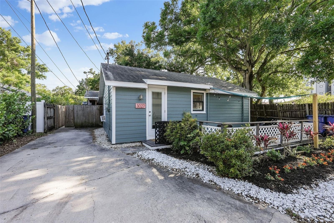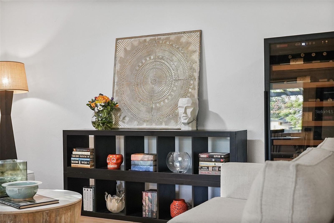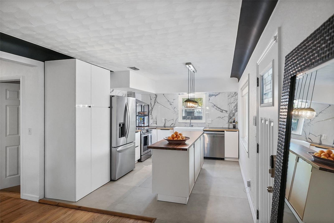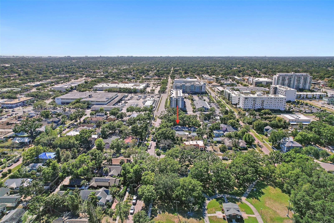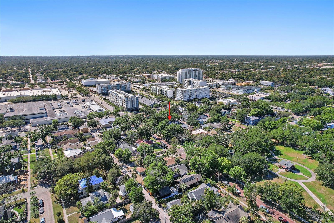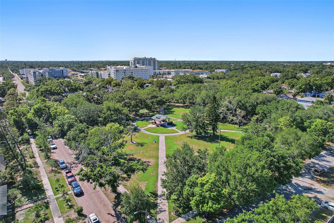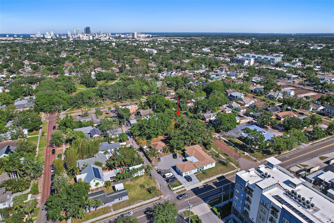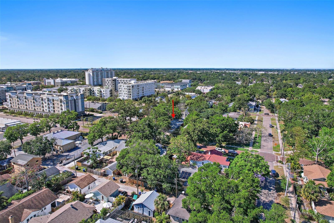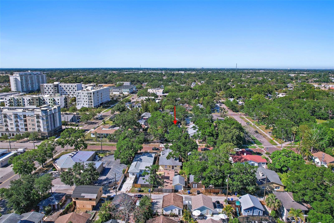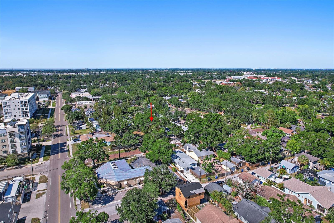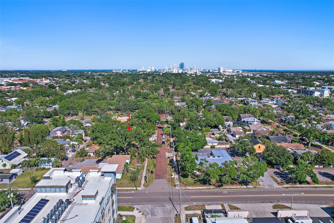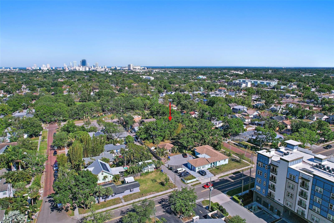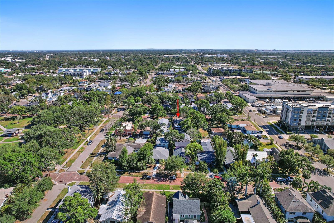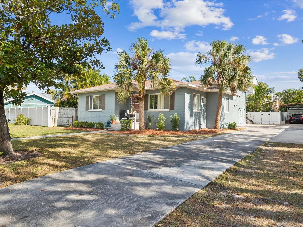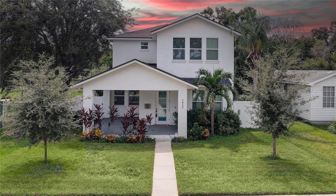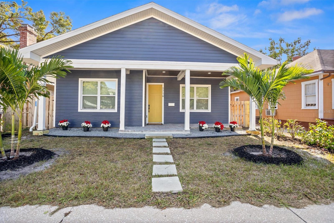3027 Burlington Avenue N, ST PETERSBURG, FL 33713
Property Photos
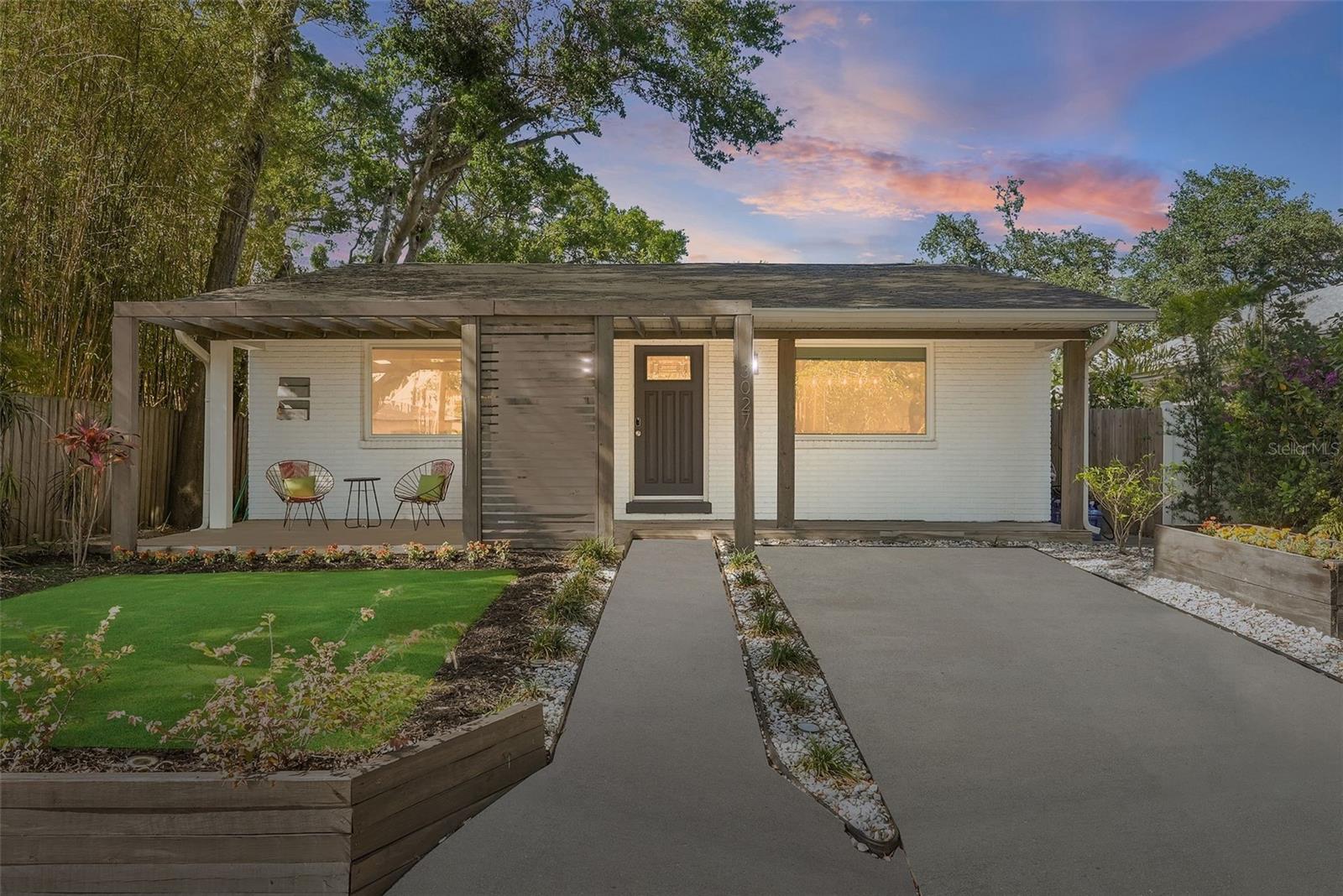
Would you like to sell your home before you purchase this one?
Priced at Only: $779,000
For more Information Call:
Address: 3027 Burlington Avenue N, ST PETERSBURG, FL 33713
Property Location and Similar Properties
- MLS#: TB8373349 ( Residential )
- Street Address: 3027 Burlington Avenue N
- Viewed: 10
- Price: $779,000
- Price sqft: $400
- Waterfront: No
- Year Built: 1964
- Bldg sqft: 1948
- Bedrooms: 4
- Total Baths: 3
- Full Baths: 3
- Days On Market: 9
- Additional Information
- Geolocation: 27.774 / -82.6746
- County: PINELLAS
- City: ST PETERSBURG
- Zipcode: 33713
- Subdivision: Halls Central Ave 2
- Provided by: KELLER WILLIAMS ST PETE REALTY
- Contact: Jennifer Thayer
- 727-894-1600

- DMCA Notice
-
DescriptionNestled within the charming brick lined streets of Historic Kenwood, this exceptional property offers a unique blend of historic charm and modern comfort. The main home features 2 bedrooms and 2 bathrooms across 1428 sq ft, along with a beautiful Florida Room, providing a bright and versatile space for relaxation or entertaining. It also boasts a private driveway, a rare and attractive feature in this highly sought after neighborhood. In addition to the main house, this home features an in law suite/cottage with its own entrance and driveway, which offers 740 sq ft of additional living spaceideal for extended family or rental income, with off street parking for added convenience. Step inside the main residence, where recent upgrades enhance both style and functionality. New hurricane rated windows from A 1 Windows and Doors flood the living spaces with natural light. The kitchen has been fully renovated with smart LG appliances under a comprehensive 3 year warranty, complemented by a recent full kitchen remodel in 2025 that includes new floors, cabinets, tile, and lighting. The interior has been freshly painted, and the wood floors have just been refinished, creating a pristine atmosphere throughout. Outside the Florida Room, the courtyard features a recently installed fence and a relaxing hot tub spa, perfect for unwinding after a long day. A recently remodeled front yard with beautiful landscaping further enhances the curb appeal of this historic gem. The cottage part of the home offers additional comfort and privacy, featuring updated appliances, new wood tile flooring, and a large deck. While the cottage has its own entrance and driveway, a door that once connected it to the Florida Room has been closed but left intact. This offers the possibility for a future buyer to create an Owners Suite by reuniting the two spaces as one home, combining both for ultimate privacy and functionality. Located just steps from Seminole Park and surrounded by the vibrant community of Historic Kenwood, residents enjoy being part of an artist enclave with activities like Bungalow Fest and monthly parties organized by members of the Historic Kenwood Neighborhood Association (a voluntary HOA that is only $50 for two to join annually). The neighborhood is known for its walkability to Central Avenue in the Grand Central District, offering eclectic shops, independent restaurants, and a lively cultural scene. This is more than a home; it's a gateway to a vibrant community and a lifestyle rich in history and modern conveniences.
Payment Calculator
- Principal & Interest -
- Property Tax $
- Home Insurance $
- HOA Fees $
- Monthly -
For a Fast & FREE Mortgage Pre-Approval Apply Now
Apply Now
 Apply Now
Apply NowFeatures
Building and Construction
- Covered Spaces: 0.00
- Exterior Features: Courtyard, Other
- Fencing: Other, Wood
- Flooring: Tile, Wood
- Living Area: 1948.00
- Roof: Shingle
Land Information
- Lot Features: City Limits, Sidewalk, Street Brick
Garage and Parking
- Garage Spaces: 0.00
- Open Parking Spaces: 0.00
- Parking Features: Boat, Driveway, Off Street, Parking Pad
Eco-Communities
- Water Source: Public
Utilities
- Carport Spaces: 0.00
- Cooling: Central Air, Wall/Window Unit(s)
- Heating: Central
- Sewer: Public Sewer
- Utilities: Electricity Connected, Public, Street Lights
Finance and Tax Information
- Home Owners Association Fee: 0.00
- Insurance Expense: 0.00
- Net Operating Income: 0.00
- Other Expense: 0.00
- Tax Year: 2024
Other Features
- Appliances: Dishwasher, Dryer, Range, Refrigerator, Washer
- Country: US
- Furnished: Unfurnished
- Interior Features: Ceiling Fans(s), Kitchen/Family Room Combo, Other, Thermostat
- Legal Description: HALL'S CENTRAL AVE NO. 2 BLK 10, LOT 13
- Levels: One
- Area Major: 33713 - St Pete
- Occupant Type: Owner
- Parcel Number: 23-31-16-35118-010-0130
- Views: 10
Similar Properties
Nearby Subdivisions
Avalon
Avalon Sub 2
Avalon Sub 3
Bellbrook Heights
Bengers Sub
Bordo Sub 1
Broadacres
Bronx
Brunson Sub
Brunsons 4
Brunsons 4 Add
Central Ave Heights
Central Park Rev
Chevy Chase
Coolidge Park
Corsons
Corsons Sub
Doris Heights
El Dorado Hills Annex
El Dorado Hills Rep
Fairfield View
Flagg Morris Sub
Floral Villa Estates
Floral Villa Estates Rep
Floral Villa Park
Fordham Sub
Francella Park
Goldsmiths Rep
Goughs Sub
Halls Central Ave 1
Halls Central Ave 2
Harshaw Lake 2
Harshaw Lake No. 2
Harshaw Lake Park No. 2 Condo
Harshaw Sub
Herkimer Heights
Highview Sub Tr A Rep
Hudson Heights
Inter Bay
Interbay
Kellhurst Rep
Kenwood
Kenwood Sub Add
Lake Euclid
Lake Louise
Leslee Heights Sub Sec 2
Lynnmoor
Mankato Heights
Mcleods Add
Melrose Sub
Melrose Sub 1st Add
Monterey Sub
Mount Washington 2nd Sec
Norton Sub
Oakwood Sub
Paramount Sub
Pelham Manor 1
Pine City Sub Rep
Ponce De Leon Park
Powers Central Park Sub
Remsen Heights
Ridge Crest
Russell Park
School Park Add
Sirmons Estates
St Julien Sub
St Petersburg Investment Co Su
Summit Lawn
Summit Lawn Grove
Thirtieth Ave Sub
Thirtieth Ave Sub Extention
Thuma
Waverly Place
Wayne Heights Rep
White D C Park
Whites Rep
Williamsons R.l. Sub
Woodhurst Ext
Woodhurst Sub
Woodlawn Estates
Woodlawn Heights

- Natalie Gorse, REALTOR ®
- Tropic Shores Realty
- Office: 352.684.7371
- Mobile: 352.584.7611
- Fax: 352.584.7611
- nataliegorse352@gmail.com

