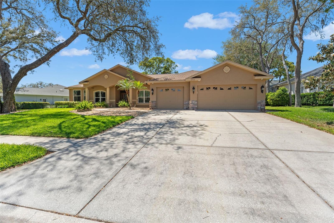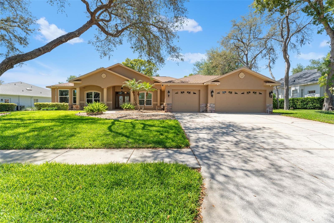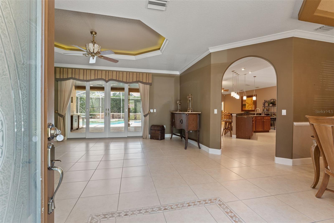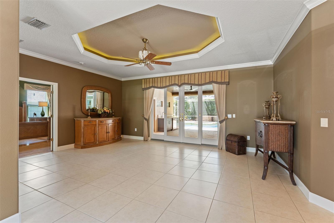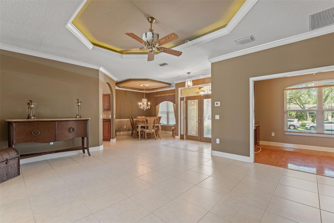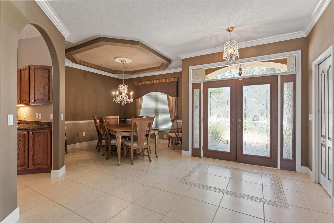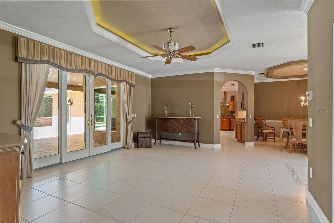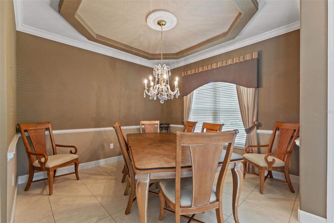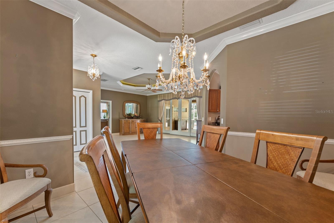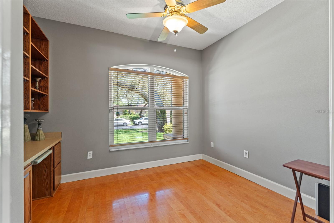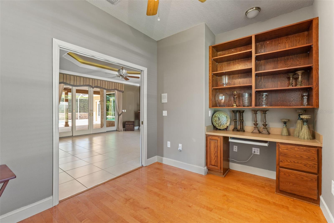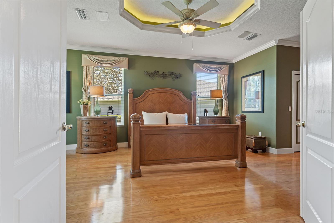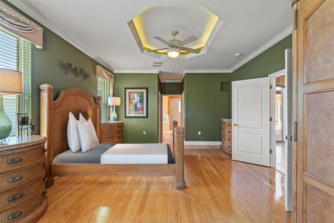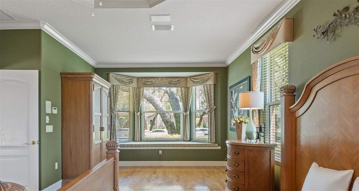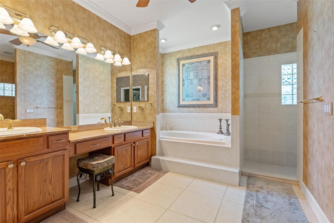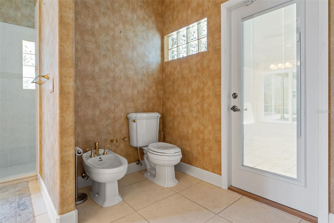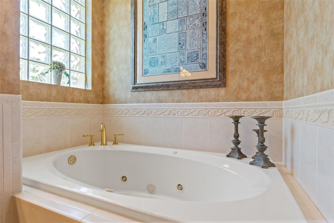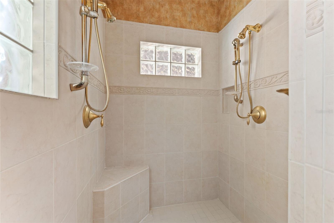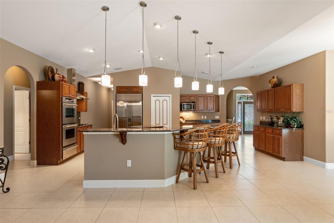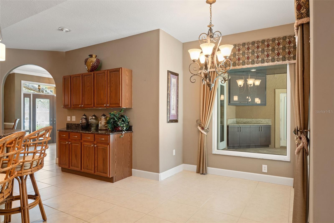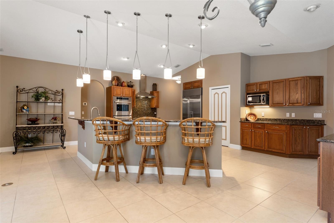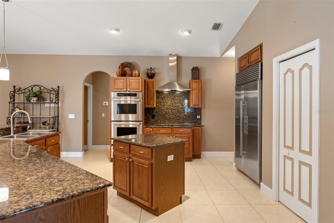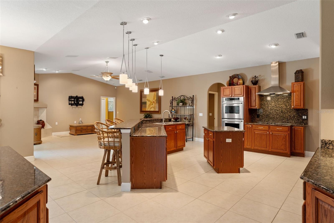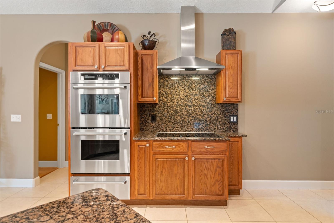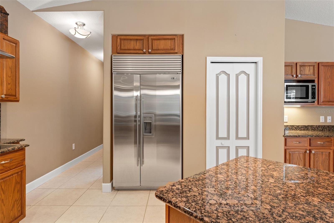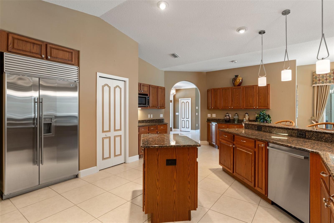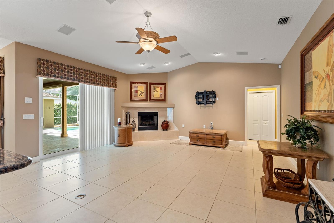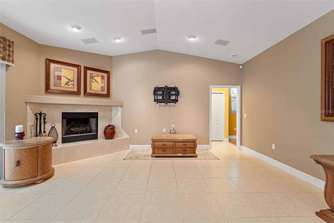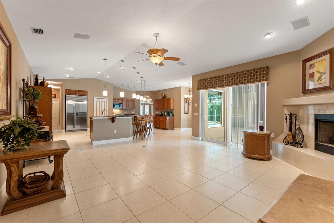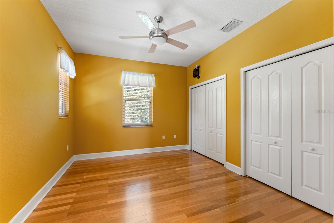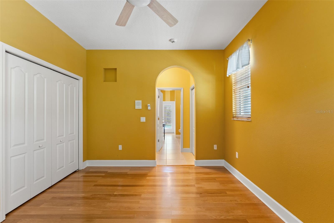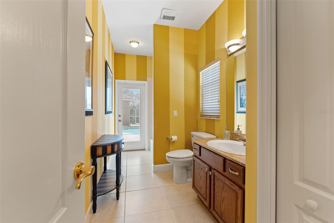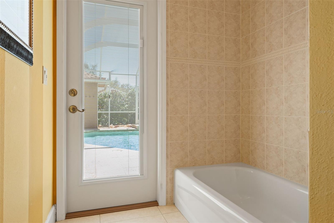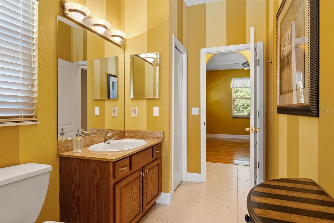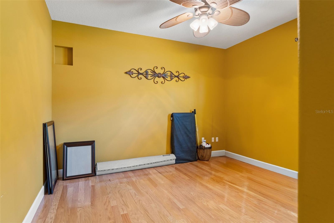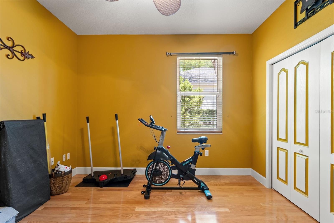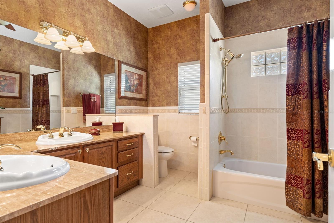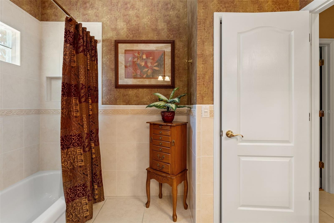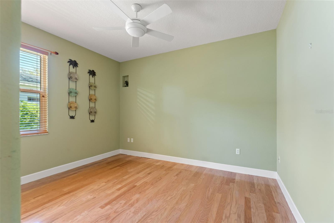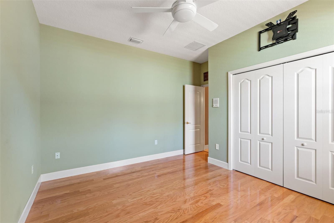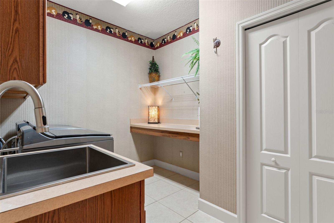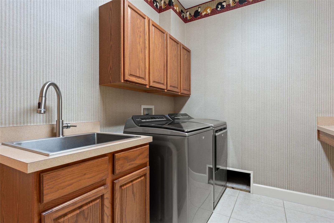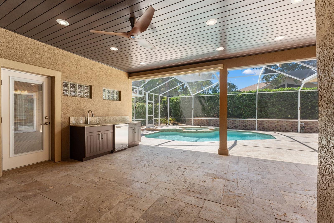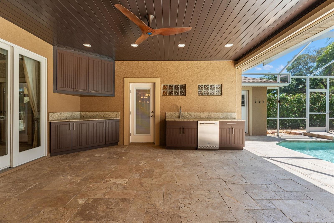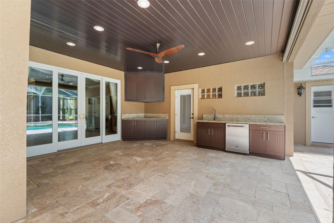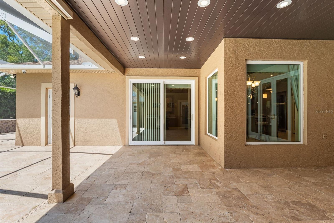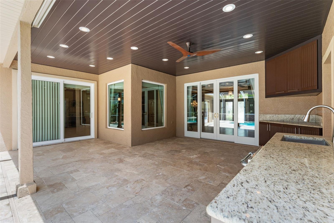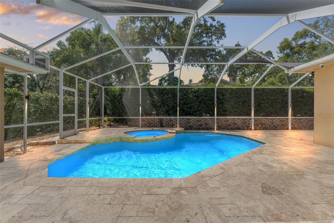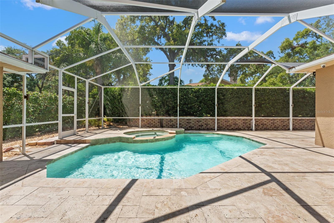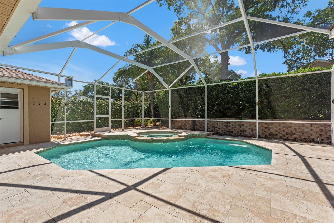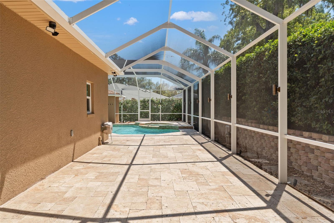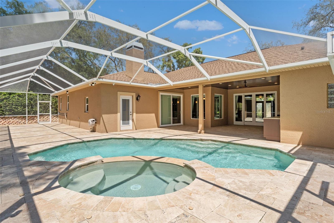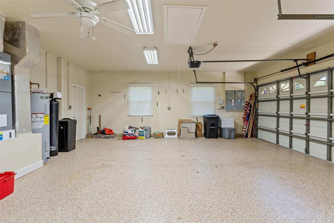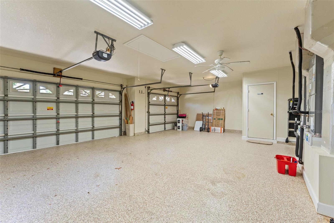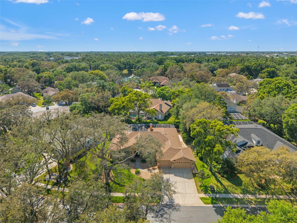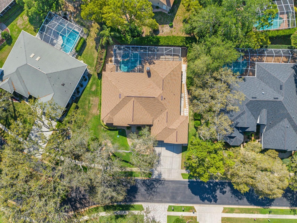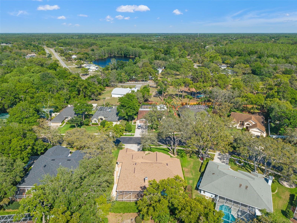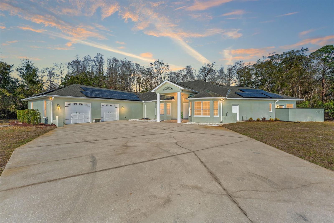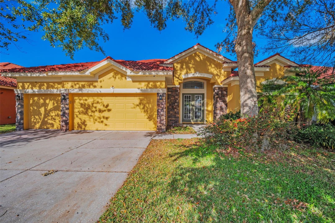8933 Crescent Forest Boulevard, NEW PORT RICHEY, FL 34654
Property Photos
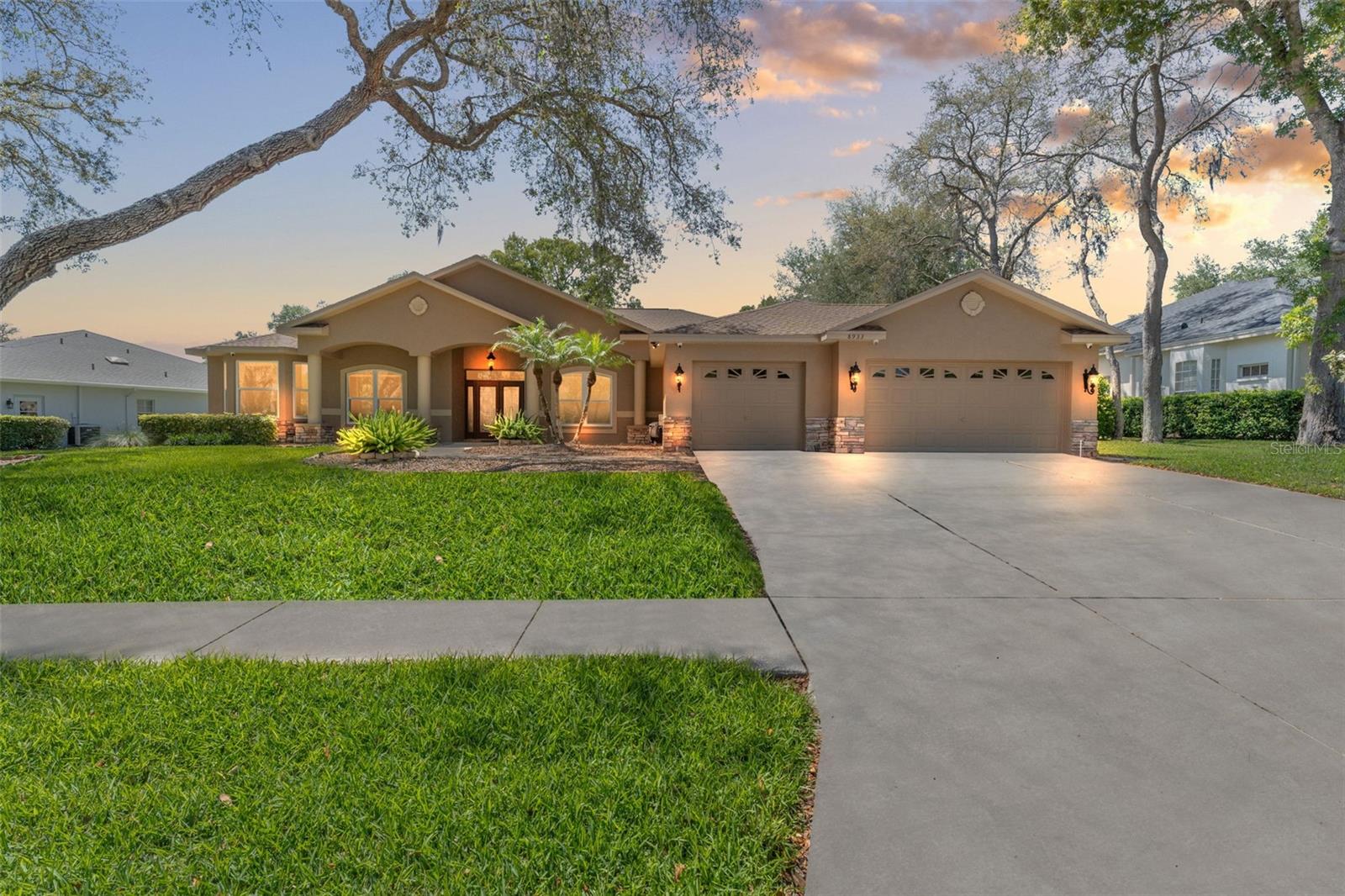
Would you like to sell your home before you purchase this one?
Priced at Only: $765,000
For more Information Call:
Address: 8933 Crescent Forest Boulevard, NEW PORT RICHEY, FL 34654
Property Location and Similar Properties
- MLS#: TB8374507 ( Residential )
- Street Address: 8933 Crescent Forest Boulevard
- Viewed: 39
- Price: $765,000
- Price sqft: $170
- Waterfront: No
- Year Built: 2000
- Bldg sqft: 4494
- Bedrooms: 4
- Total Baths: 4
- Full Baths: 4
- Garage / Parking Spaces: 3
- Days On Market: 4
- Additional Information
- Geolocation: 28.2749 / -82.667
- County: PASCO
- City: NEW PORT RICHEY
- Zipcode: 34654
- Subdivision: Crescent Forest
- Elementary School: Cypress Elementary PO
- Middle School: River Ridge Middle PO
- High School: River Ridge High PO
- Provided by: PEOPLE'S TRUST REALTY
- Contact: Eka Aguilar, PA
- 727-946-0904

- DMCA Notice
-
DescriptionWelcome to luxury living in the highly sought after gated community of Crescent Forest! This gorgeous and meticulously maintained 4 bedroom, 4 bathroom, 3 car garage pool home offers over 3,188 sqft of elegant living space on a beautifully landscaped oversize lot. With only 55 homes in the community, enjoy privacy and tranquility while still being minutes away from shopping, dining, and the stunning beaches of Hudson and Tarpon Springs. From the moment you enter, you'll be captivated by the spacious open floor plan, coffered ceilings in formal living, dining, and family rooms. The gourmet kitchen is a chefs dreamfeaturing granite countertops, Thermador and Sub Zero appliances, a kitchen island, double oven, and abundant cabinet spaceperfect for both cooking and entertaining. Throughout the home, you'll find beautiful tile and wood floors, which add warmth and character to every room. The spacious master suite features a charming bay window, cozy sitting area, walk in closets, and a luxurious master bath with double sinks, granite vanity, jetted tub, and oversized shower with dual showerheadsplus direct access to the pool area. Additional highlights include a dedicated home office, perfect for remote work. The 4th bedroom located at the back of the home is ideal for an in law suite or guest room, offering its own private access to the pool area and full bath. Step outside to your private heated saltwater pool and spa, surrounded by elegant travertine flooring, newer screen enclosure, and lush landscaping designed for privacy. Host unforgettable gatherings in the outdoor kitchen with granite countertops and built in lighting for evening ambiance. Recent upgrades: New Roof 2024, 2 New A/C units 2023, water softener, New Water heater, New pool and spa equipment, enhanced exterior lighting, and built in patio lighting make this home move in ready and ensure long term value and durability. This home is located outside of any flood zone, providing peace of mind and lower insurance costs. Dont miss your chance to own this one of a kind propertyyour dream Florida lifestyle awaits!
Payment Calculator
- Principal & Interest -
- Property Tax $
- Home Insurance $
- HOA Fees $
- Monthly -
For a Fast & FREE Mortgage Pre-Approval Apply Now
Apply Now
 Apply Now
Apply NowFeatures
Building and Construction
- Covered Spaces: 0.00
- Exterior Features: French Doors, Irrigation System, Lighting, Outdoor Kitchen, Rain Gutters, Sidewalk, Sliding Doors, Sprinkler Metered
- Flooring: Ceramic Tile, Wood
- Living Area: 3188.00
- Other Structures: Outdoor Kitchen, Storage
- Roof: Shingle
Land Information
- Lot Features: City Limits, In County, Landscaped, Oversized Lot, Sidewalk, Paved
School Information
- High School: River Ridge High-PO
- Middle School: River Ridge Middle-PO
- School Elementary: Cypress Elementary-PO
Garage and Parking
- Garage Spaces: 3.00
- Open Parking Spaces: 0.00
- Parking Features: Garage Door Opener, Oversized
Eco-Communities
- Pool Features: Gunite, Heated, In Ground, Lighting, Salt Water, Screen Enclosure
- Water Source: Public
Utilities
- Carport Spaces: 0.00
- Cooling: Central Air
- Heating: Central
- Pets Allowed: Cats OK, Dogs OK
- Sewer: Septic Tank
- Utilities: Cable Available, Electricity Available, Public, Sprinkler Meter, Street Lights, Underground Utilities, Water Available
Finance and Tax Information
- Home Owners Association Fee Includes: Private Road
- Home Owners Association Fee: 353.81
- Insurance Expense: 0.00
- Net Operating Income: 0.00
- Other Expense: 0.00
- Tax Year: 2024
Other Features
- Appliances: Dishwasher, Disposal, Dryer, Electric Water Heater, Microwave, Range, Range Hood, Washer, Water Softener
- Association Name: Berkshire Hathaway/ Jamie Mick
- Association Phone: 727-835-3035
- Country: US
- Interior Features: Ceiling Fans(s), Coffered Ceiling(s), Crown Molding, Eat-in Kitchen, High Ceilings, Kitchen/Family Room Combo, Open Floorplan, Primary Bedroom Main Floor, Split Bedroom, Stone Counters, Vaulted Ceiling(s), Walk-In Closet(s), Window Treatments
- Legal Description: CRESCENT FOREST PB 26 PGS 94-95 LOT 43 OR 4980 PG 1357
- Levels: One
- Area Major: 34654 - New Port Richey
- Occupant Type: Vacant
- Parcel Number: 26-25-16-0080-00000-0430
- Possession: Close Of Escrow
- Style: Colonial
- Views: 39
- Zoning Code: R2
Similar Properties
Nearby Subdivisions
Arborwood At Summertree
Bass Lake Acres
Bass Lake Estates
Baywood Forest
Baywood Meadows Ph 01
Bear Creek Estates
Cranes Roost
Crescent Forest
Deerwood At River Ridge
Forest Acres
Frst Pointe
Golden Acres
Golden Acres Estates
Gracewood At River Ridge
Griffin Park
Hampton Village At River Ridge
Hidden Lake Estates
Hunt Ridge
Lake Worrell Acres
Lexington Commons
Moon Lake
Moon Lake Estates
Not In Hernando
Not On List
Oaks At River Ridge
Osceola Heights
Port Richey Land Co Sub
Reservegolden Acres Ph 3
River Ridge Country Club Ph 04
Rose Haven
Rose Haven Ph 01
Rose Haven Ph 2
Rosewood At River Ridge Ph 03b
Rosewood At River Ridge Ph 04
Ruxton Village
Sabalwood At River Ridge
Sabalwood At River Ridge Ph 01
Sabalwood At River Ridge Ph 02
Summertree
Summertree 01a Ph 01
Summertree Parcel 3b
Summertree Prcl 03a Ph 01
Summertree Prcl 04
Summertree Prcl 3a Ph 02
Summertree Prcl 3b
Tanglewood East
The Glen At River Ridge
The Oaks At River Ridge
Valley Wood
Waters Edge
Waters Edge 01
Waters Edge 02
Waters Edge 03
Waters Edge 04
Waters Edge Ph 2
Waters Edge Three
Windsor Place At River Ridge
Woods River Rdg
Woods River Ridge

- Natalie Gorse, REALTOR ®
- Tropic Shores Realty
- Office: 352.684.7371
- Mobile: 352.584.7611
- Fax: 352.584.7611
- nataliegorse352@gmail.com


