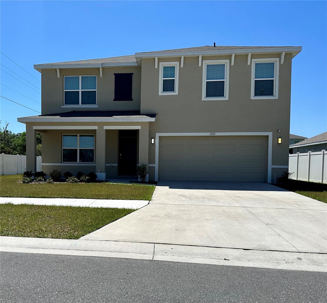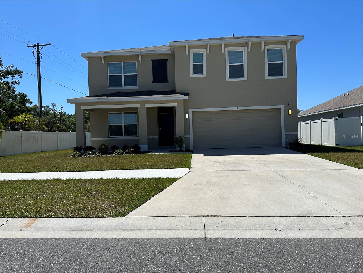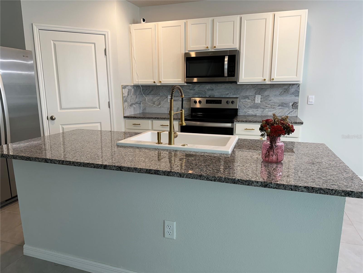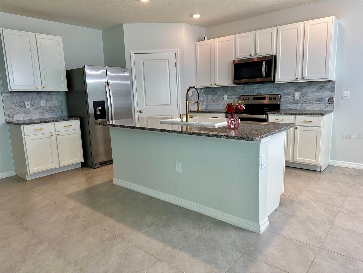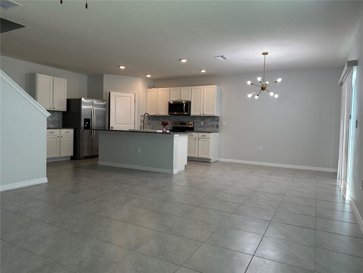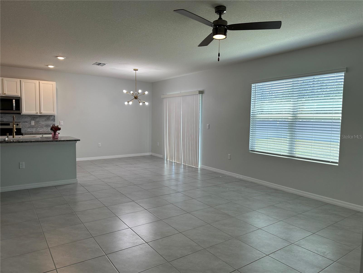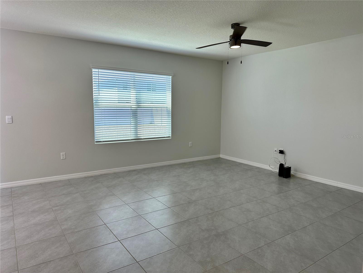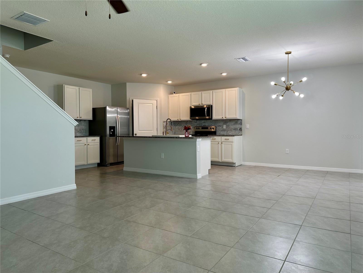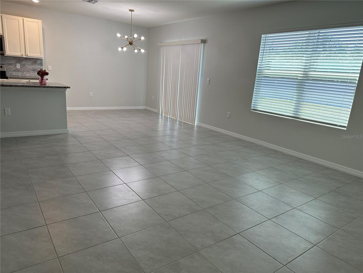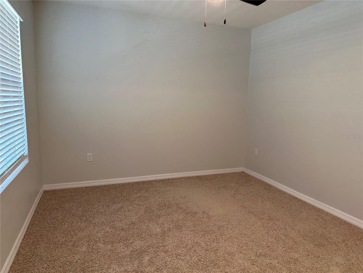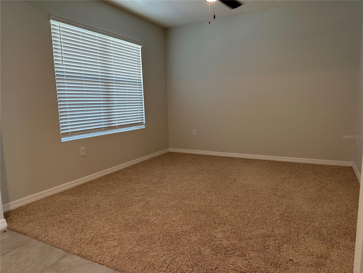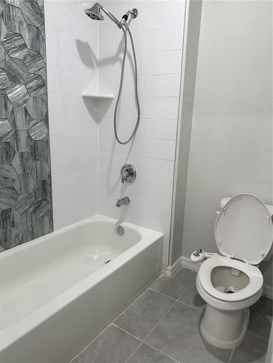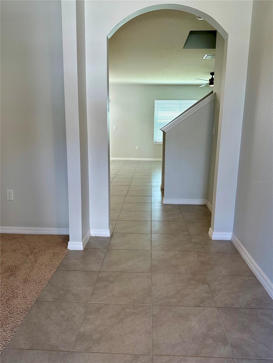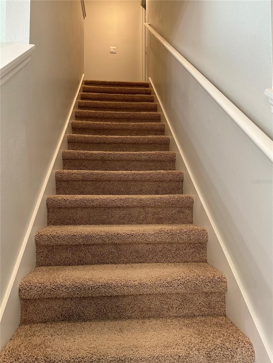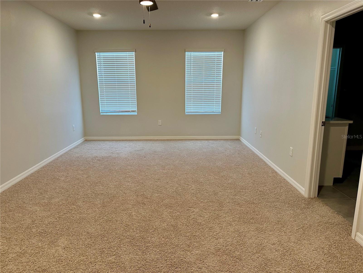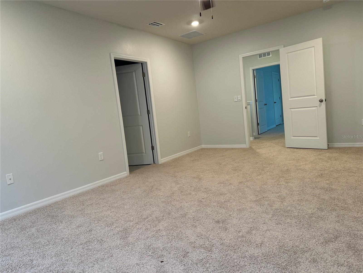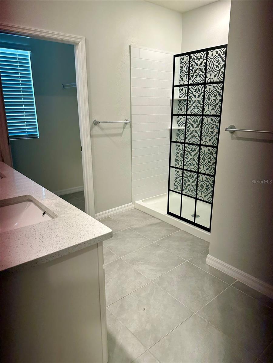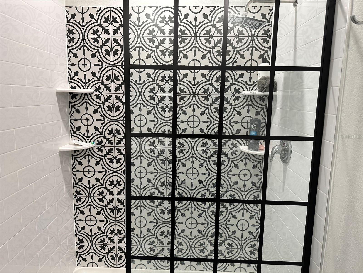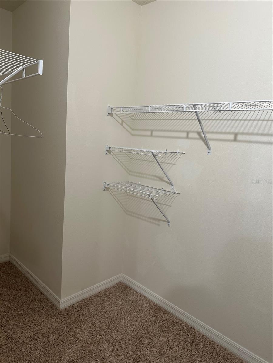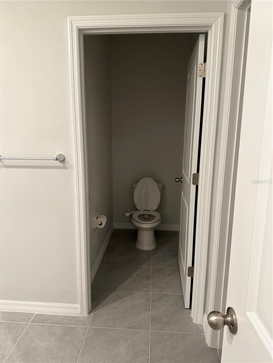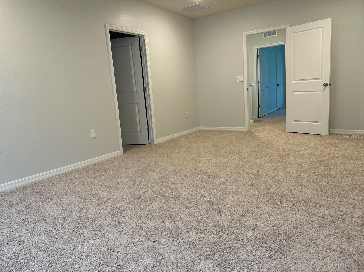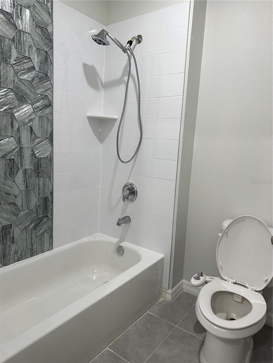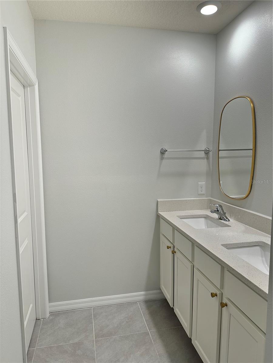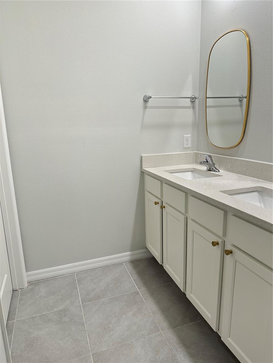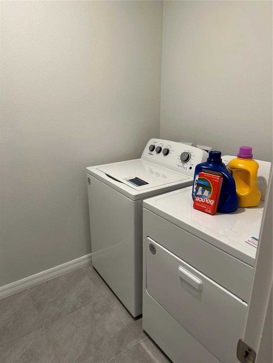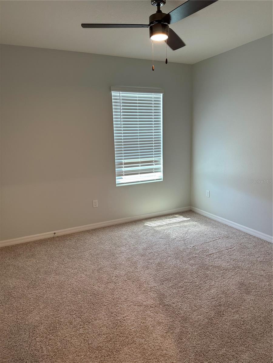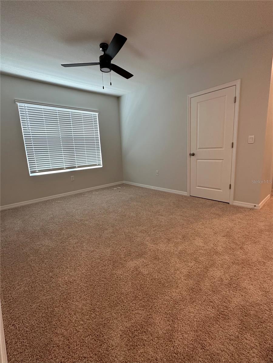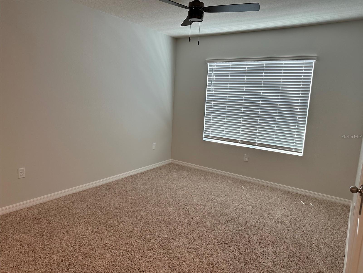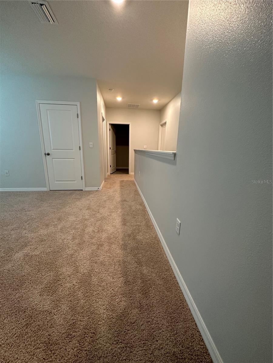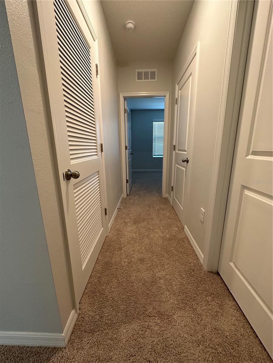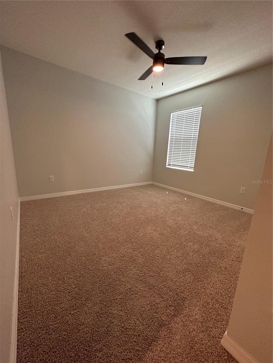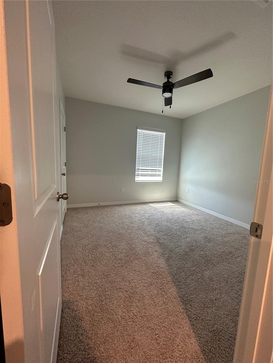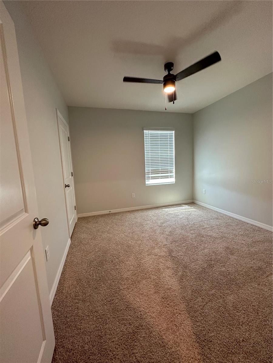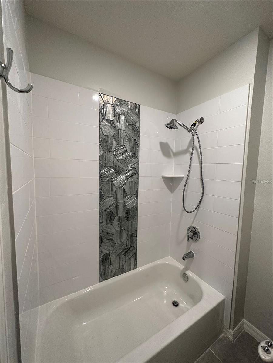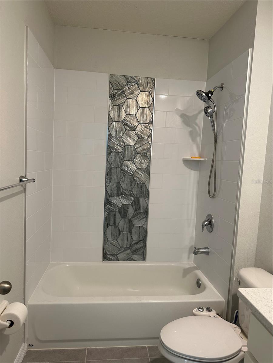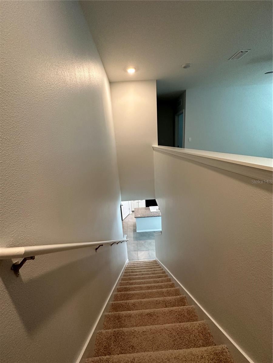1703 Johnson Pointe Drive, PLANT CITY, FL 33566
Property Photos
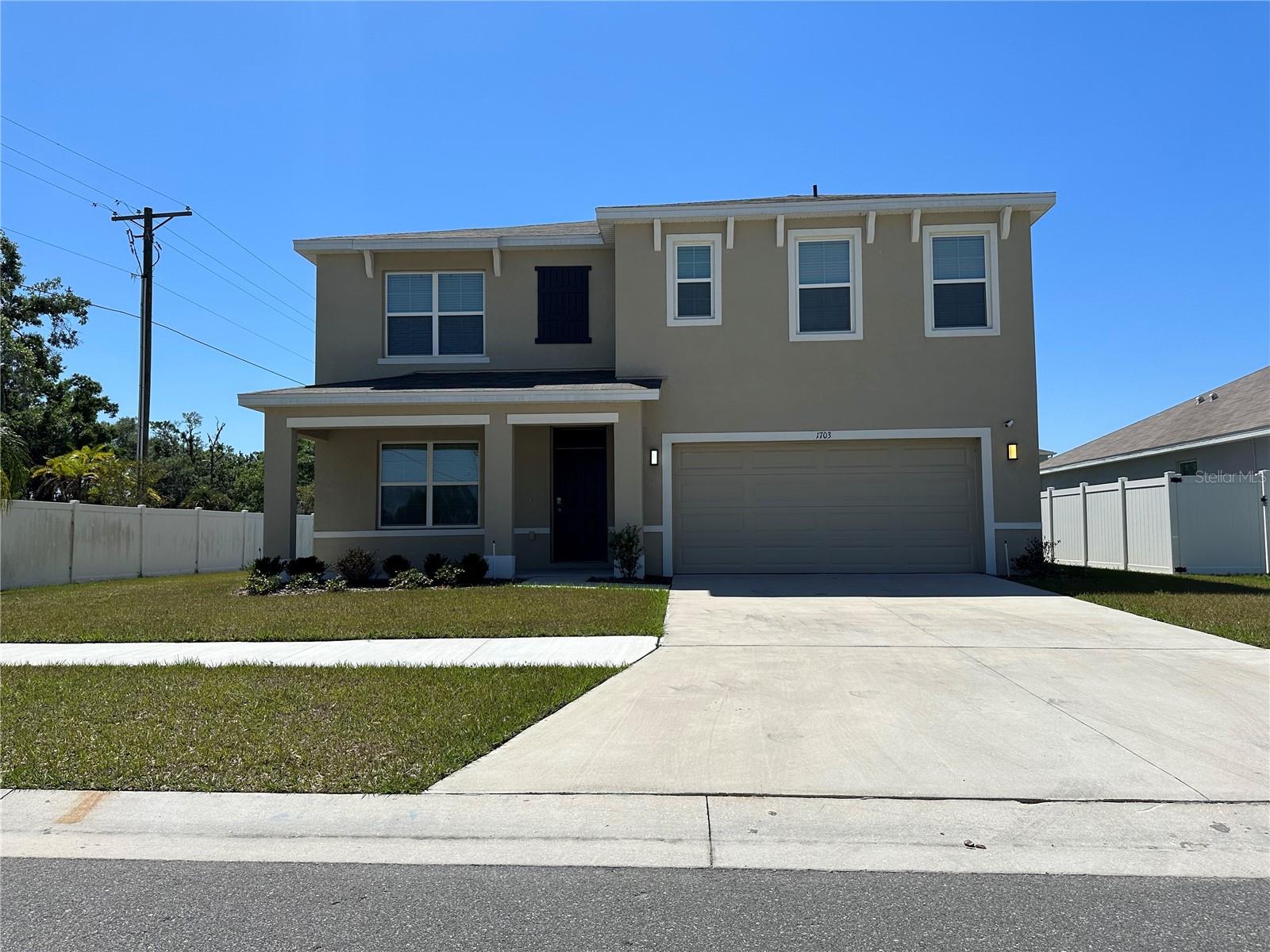
Would you like to sell your home before you purchase this one?
Priced at Only: $3,000
For more Information Call:
Address: 1703 Johnson Pointe Drive, PLANT CITY, FL 33566
Property Location and Similar Properties
- MLS#: TB8376564 ( Residential Lease )
- Street Address: 1703 Johnson Pointe Drive
- Viewed: 15
- Price: $3,000
- Price sqft: $1
- Waterfront: No
- Year Built: 2021
- Bldg sqft: 3246
- Bedrooms: 5
- Total Baths: 3
- Full Baths: 3
- Garage / Parking Spaces: 2
- Days On Market: 42
- Additional Information
- Geolocation: 27.978 / -82.1382
- County: HILLSBOROUGH
- City: PLANT CITY
- Zipcode: 33566
- Subdivision: Johnson Pointe
- Elementary School: Trapnell
- Middle School: Turkey Creek
- High School: Durant
- Provided by: PELLEGO, LLC
- Contact: Shilaan Hakky
- 561-414-4614

- DMCA Notice
-
DescriptionAmazing opportunity to rent a true 5 bedroom, 3 full bathroom. This home has been completely remodeled and is absolutely stunning inside and out! Freshly painted neutral tones matches any decor. Upgraded USB outlets and light fixtures. Not to mention bidets and renovated showers in every bathroom. This home is truly one of a kind. Once you step through the front door, you will immediately notice the openness of the home with its soaring ceilings and glowing natural light. The kitchen has been completely redone and features bright, tall cabinets and drawers, beautiful stone countertops & stainless steel appliances. The five bedrooms are split for privacy, each with a ceiling fan & closet. The owners retreat will have you relaxing in luxury with its private slider to the lanai and ensuite bathroom that has a brand new dual sink vanity, gorgeous step in shower. This home has plenty of space for family including a loft area perfect for entertaining. Easy access to I 4, HWY 60 and US 92. Located in Plant City, nestled between Orlando and Tampa, close to the Hard Rock Casino, Top Golf, Busch gardens, malls, and much more. Come and see this gorgeous home today!
Payment Calculator
- Principal & Interest -
- Property Tax $
- Home Insurance $
- HOA Fees $
- Monthly -
For a Fast & FREE Mortgage Pre-Approval Apply Now
Apply Now
 Apply Now
Apply NowFeatures
Building and Construction
- Covered Spaces: 0.00
- Exterior Features: Sidewalk, Sprinkler Metered
- Fencing: Partial
- Flooring: Carpet, Ceramic Tile
- Living Area: 2674.00
Land Information
- Lot Features: Corner Lot
School Information
- High School: Durant-HB
- Middle School: Turkey Creek-HB
- School Elementary: Trapnell-HB
Garage and Parking
- Garage Spaces: 2.00
- Open Parking Spaces: 0.00
Eco-Communities
- Water Source: Public
Utilities
- Carport Spaces: 0.00
- Cooling: Central Air
- Heating: Central, Electric
- Pets Allowed: Breed Restrictions
- Sewer: Public Sewer
- Utilities: Cable Connected, Electricity Connected, Sewer Connected, Water Connected
Finance and Tax Information
- Home Owners Association Fee: 0.00
- Insurance Expense: 0.00
- Net Operating Income: 0.00
- Other Expense: 0.00
Rental Information
- Tenant Pays: Carpet Cleaning Fee, Cleaning Fee, Re-Key Fee
Other Features
- Appliances: Dishwasher, Disposal, Microwave, Range, Range Hood, Refrigerator
- Association Name: Shilaan Hakky
- Country: US
- Furnished: Unfurnished
- Interior Features: Ceiling Fans(s), High Ceilings, Open Floorplan, Stone Counters, Thermostat, Walk-In Closet(s)
- Levels: Two
- Area Major: 33566 - Plant City
- Occupant Type: Vacant
- Parcel Number: P-07-29-22-C0U-000003-00015.0
- Views: 15
Owner Information
- Owner Pays: Management
Nearby Subdivisions

- Natalie Gorse, REALTOR ®
- Tropic Shores Realty
- Office: 352.684.7371
- Mobile: 352.584.7611
- Fax: 352.584.7611
- nataliegorse352@gmail.com

